Ванная комната с бежевыми фасадами и столешницей из гранита – фото дизайна интерьера
Сортировать:
Бюджет
Сортировать:Популярное за сегодня
261 - 280 из 3 503 фото
1 из 3
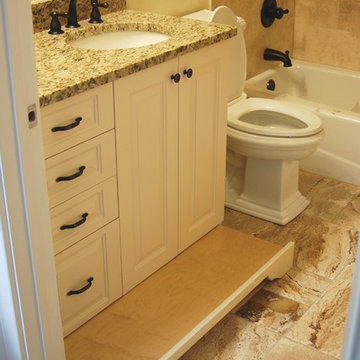
Carson's Cabinetry & Design
Идея дизайна: маленькая ванная комната в классическом стиле с врезной раковиной, фасадами с выступающей филенкой, бежевыми фасадами, столешницей из гранита, бежевыми стенами и мраморным полом для на участке и в саду
Идея дизайна: маленькая ванная комната в классическом стиле с врезной раковиной, фасадами с выступающей филенкой, бежевыми фасадами, столешницей из гранита, бежевыми стенами и мраморным полом для на участке и в саду
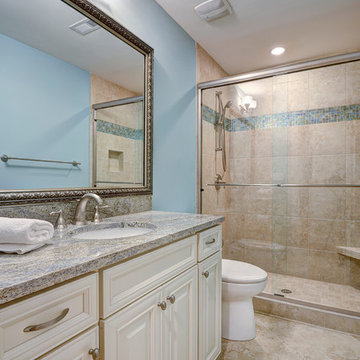
William Quarrels
Свежая идея для дизайна: детская ванная комната среднего размера в стиле неоклассика (современная классика) с врезной раковиной, фасадами с выступающей филенкой, бежевыми фасадами, столешницей из гранита, раздельным унитазом, бежевой плиткой, синими стенами и полом из керамической плитки - отличное фото интерьера
Свежая идея для дизайна: детская ванная комната среднего размера в стиле неоклассика (современная классика) с врезной раковиной, фасадами с выступающей филенкой, бежевыми фасадами, столешницей из гранита, раздельным унитазом, бежевой плиткой, синими стенами и полом из керамической плитки - отличное фото интерьера
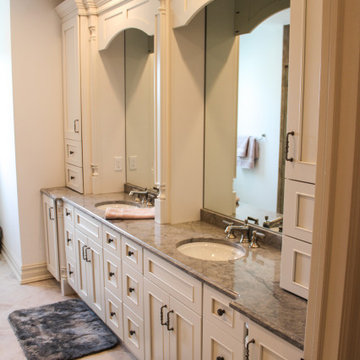
Custom Bathroom Vanities in New Jersey.
На фото: большая главная ванная комната в современном стиле с фасадами с утопленной филенкой, бежевыми фасадами, бежевыми стенами, полом из ламината, врезной раковиной, столешницей из гранита, бежевым полом, бежевой столешницей, тумбой под две раковины и встроенной тумбой
На фото: большая главная ванная комната в современном стиле с фасадами с утопленной филенкой, бежевыми фасадами, бежевыми стенами, полом из ламината, врезной раковиной, столешницей из гранита, бежевым полом, бежевой столешницей, тумбой под две раковины и встроенной тумбой
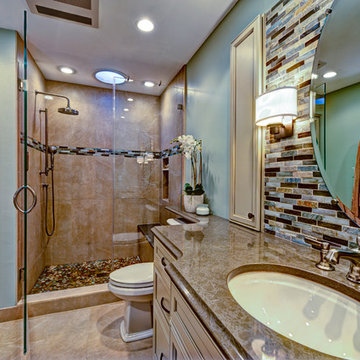
Идея дизайна: главная ванная комната среднего размера в классическом стиле с врезной раковиной, фасадами с утопленной филенкой, бежевыми фасадами, столешницей из гранита, душем в нише, унитазом-моноблоком, разноцветной плиткой и зелеными стенами
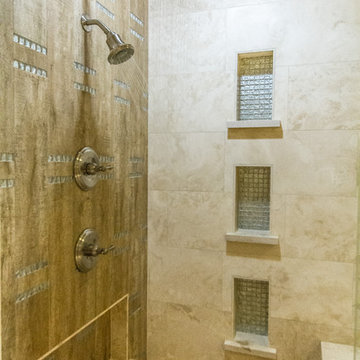
Kenny Fenton
Свежая идея для дизайна: маленькая главная ванная комната в современном стиле с настольной раковиной, фасадами островного типа, бежевыми фасадами, столешницей из гранита, угловым душем, раздельным унитазом, бежевой плиткой, каменной плиткой, зелеными стенами и полом из травертина для на участке и в саду - отличное фото интерьера
Свежая идея для дизайна: маленькая главная ванная комната в современном стиле с настольной раковиной, фасадами островного типа, бежевыми фасадами, столешницей из гранита, угловым душем, раздельным унитазом, бежевой плиткой, каменной плиткой, зелеными стенами и полом из травертина для на участке и в саду - отличное фото интерьера
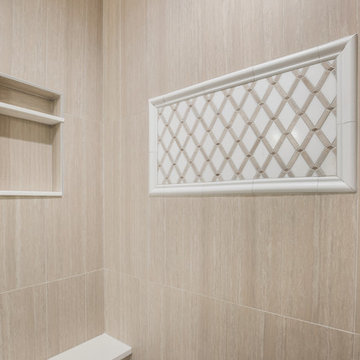
Пример оригинального дизайна: ванная комната среднего размера в стиле кантри с фасадами с утопленной филенкой, бежевыми фасадами, раздельным унитазом, бежевой плиткой, керамогранитной плиткой, бежевыми стенами, полом из керамической плитки, врезной раковиной, столешницей из гранита, бежевым полом, душем с распашными дверями и разноцветной столешницей
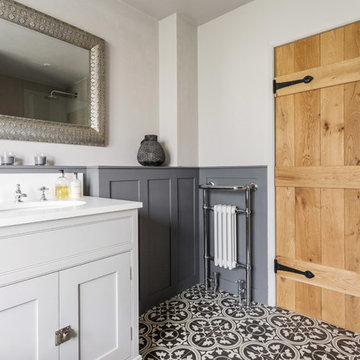
Burlanes were commissioned to design and create a contemporary bathroom, suitable for use by all the family, whilst in keeping with the beautiful converted barn in the Maidstone countryside, with original wonky walls, low ceilings and wooden beams.
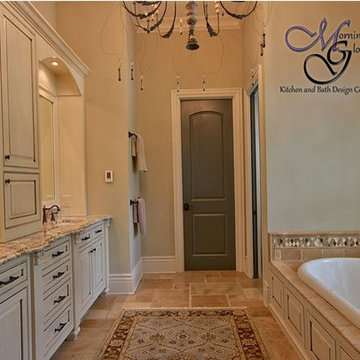
На фото: главная ванная комната среднего размера в классическом стиле с фасадами с декоративным кантом, бежевыми фасадами, накладной ванной, угловым душем, бежевой плиткой, терракотовой плиткой, бежевыми стенами, полом из терракотовой плитки, врезной раковиной и столешницей из гранита с
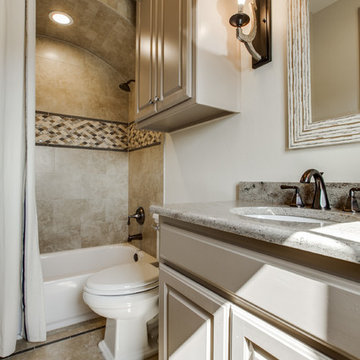
2 PAIGEBROOKE
WESTLAKE, TEXAS 76262
Live like Spanish royalty in our most realized Mediterranean villa ever. Brilliantly designed entertainment wings: open living-dining-kitchen suite on the north, game room and home theatre on the east, quiet conversation in the library and hidden parlor on the south, all surrounding a landscaped courtyard. Studding luxury in the west wing master suite. Children's bedrooms upstairs share dedicated homework room. Experience the sensation of living beautifully at this authentic Mediterranean villa in Westlake!
- See more at: http://www.livingbellavita.com/southlake/westlake-model-home
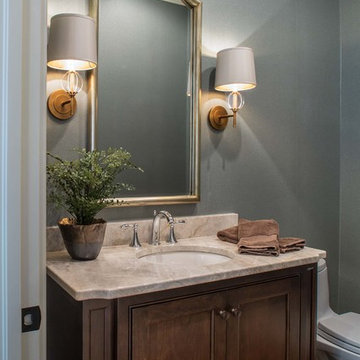
This mountain transitional home is warm and inviting from the moment you step through the front door. The owners, from Kansas City, built the home for relaxed living and comfortable entertaining. The home has some of the best views in Champion Hills. An open concept floor plan, along with office spaces for both owners creates the perfect living environment. A gourmet kitchen, complete with Sub Zero appliances allows for some great meals to be made and shared. Photo by David Dietrich.
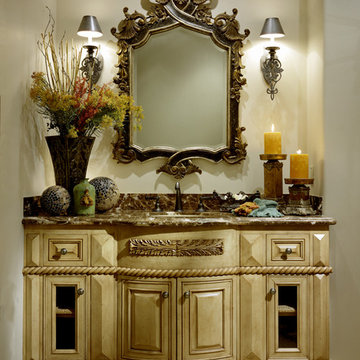
Modern/Contemporary Luxury Home By Fratantoni Interior Designer!
Follow us on Twitter, Facebook, Instagram and Pinterest for more inspiring photos and behind the scenes looks!!
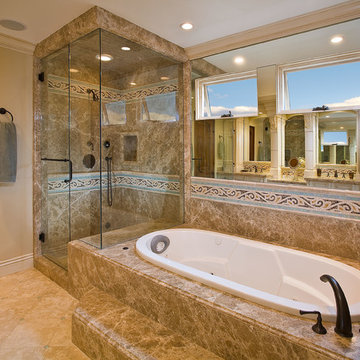
Applied Photography
Источник вдохновения для домашнего уюта: главная ванная комната среднего размера в средиземноморском стиле с фасадами с выступающей филенкой, бежевыми фасадами, накладной ванной, угловым душем, бежевыми стенами, врезной раковиной, душем с распашными дверями, полом из травертина, столешницей из гранита, бежевым полом и коричневой столешницей
Источник вдохновения для домашнего уюта: главная ванная комната среднего размера в средиземноморском стиле с фасадами с выступающей филенкой, бежевыми фасадами, накладной ванной, угловым душем, бежевыми стенами, врезной раковиной, душем с распашными дверями, полом из травертина, столешницей из гранита, бежевым полом и коричневой столешницей
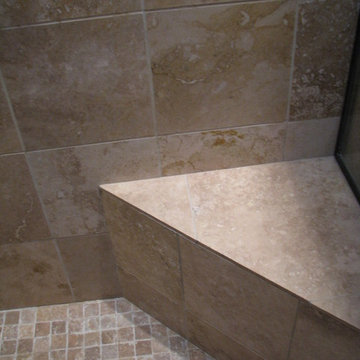
The corner bench seat. Travertine was used in this guest bath shower and shower floor.
Идея дизайна: ванная комната среднего размера в стиле неоклассика (современная классика) с накладной раковиной, фасадами с выступающей филенкой, бежевыми фасадами, столешницей из гранита, полом из травертина, душем без бортиков, раздельным унитазом, бежевой плиткой, каменной плиткой и разноцветными стенами
Идея дизайна: ванная комната среднего размера в стиле неоклассика (современная классика) с накладной раковиной, фасадами с выступающей филенкой, бежевыми фасадами, столешницей из гранита, полом из травертина, душем без бортиков, раздельным унитазом, бежевой плиткой, каменной плиткой и разноцветными стенами
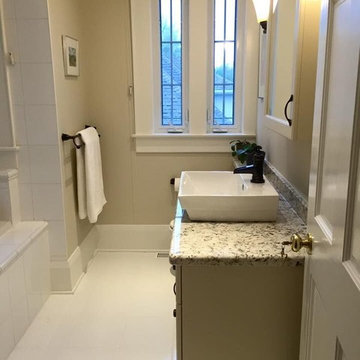
На фото: большая ванная комната в стиле неоклассика (современная классика) с плоскими фасадами, бежевыми фасадами, ванной в нише, душем над ванной, бежевыми стенами, накладной раковиной, столешницей из гранита, полом из керамогранита и белым полом
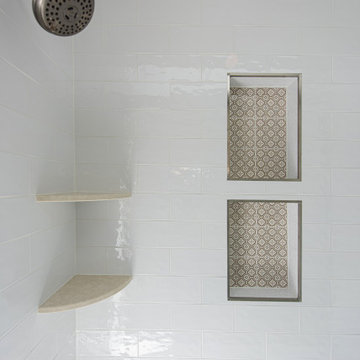
This remodel consisted of a master bath as well as a hall bathroom renovation. For the master bath, we removed the existing large, unused garden tub, and went back in with a new, sleek, pedestal tub from Fluerco. The shower remained in the same location for both bathrooms but received updates such as niches, pie shelves, tile work, and fixtures. The master bath was converted into a luxurious and spacious space, with tons of storage including a coordinating cabinetry linen closet and a towel unit. The hall bathroom became an elegant space, with soft textures and colors, creating a truly stunning new space.
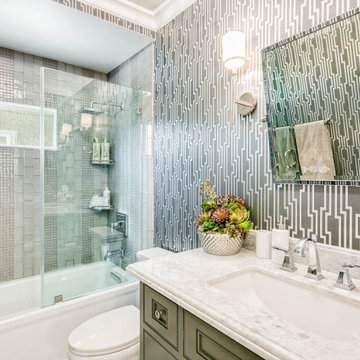
Стильный дизайн: ванная комната среднего размера в стиле неоклассика (современная классика) с фасадами с утопленной филенкой, бежевыми фасадами, ванной в нише, душем над ванной, раздельным унитазом, бежевой плиткой, керамогранитной плиткой, разноцветными стенами, душевой кабиной, врезной раковиной, столешницей из гранита, душем с распашными дверями и белой столешницей - последний тренд
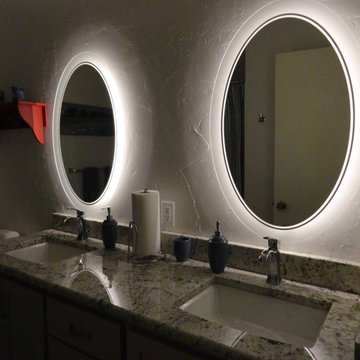
Bathroom Mirror Accent Lighting:
Super Bright Flexible Strips in Warm White
Flexible Strips available in custom lengths and can be hardwired or plugged into a standard outlet.
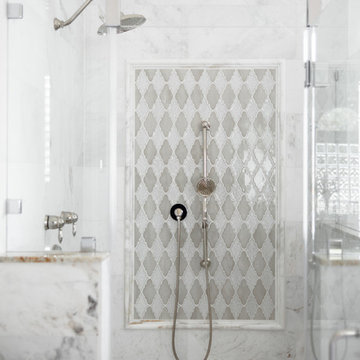
These clients retained MMI to assist with a full renovation of the 1st floor following the Harvey Flood. With 4 feet of water in their home, we worked tirelessly to put the home back in working order. While Harvey served our city lemons, we took the opportunity to make lemonade. The kitchen was expanded to accommodate seating at the island and a butler's pantry. A lovely free-standing tub replaced the former Jacuzzi drop-in and the shower was enlarged to take advantage of the expansive master bathroom. Finally, the fireplace was extended to the two-story ceiling to accommodate the TV over the mantel. While we were able to salvage much of the existing slate flooring, the overall color scheme was updated to reflect current trends and a desire for a fresh look and feel. As with our other Harvey projects, our proudest moments were seeing the family move back in to their beautifully renovated home.
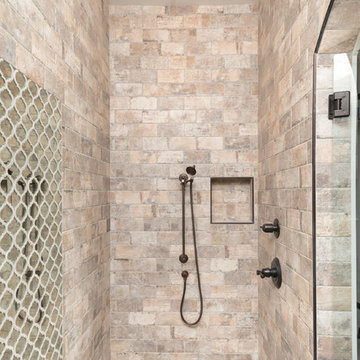
Стильный дизайн: большая главная ванная комната в классическом стиле с фасадами с утопленной филенкой, бежевыми фасадами, отдельно стоящей ванной, душем в нише, коричневой плиткой, разноцветной плиткой, каменной плиткой, серыми стенами, темным паркетным полом, врезной раковиной и столешницей из гранита - последний тренд
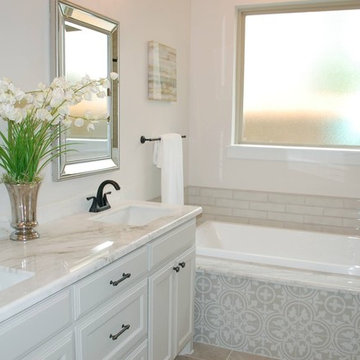
Свежая идея для дизайна: маленькая главная ванная комната в классическом стиле с фасадами с утопленной филенкой, бежевыми фасадами, накладной ванной, угловым душем, унитазом-моноблоком, бежевой плиткой, керамогранитной плиткой, бежевыми стенами, полом из керамической плитки, врезной раковиной, столешницей из гранита, бежевым полом, душем с распашными дверями и белой столешницей для на участке и в саду - отличное фото интерьера
Ванная комната с бежевыми фасадами и столешницей из гранита – фото дизайна интерьера
14