Ванная комната с бежевыми фасадами и шторкой для ванной – фото дизайна интерьера
Сортировать:
Бюджет
Сортировать:Популярное за сегодня
81 - 100 из 598 фото
1 из 3
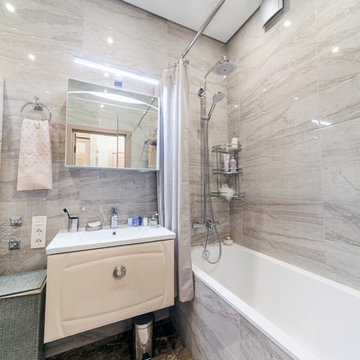
Алексей Казачок
На фото: маленькая главная ванная комната в стиле неоклассика (современная классика) с фасадами с выступающей филенкой, бежевыми фасадами, полновстраиваемой ванной, душем над ванной, инсталляцией, бежевой плиткой, керамической плиткой, бежевыми стенами, полом из керамогранита, накладной раковиной, бежевым полом и шторкой для ванной для на участке и в саду с
На фото: маленькая главная ванная комната в стиле неоклассика (современная классика) с фасадами с выступающей филенкой, бежевыми фасадами, полновстраиваемой ванной, душем над ванной, инсталляцией, бежевой плиткой, керамической плиткой, бежевыми стенами, полом из керамогранита, накладной раковиной, бежевым полом и шторкой для ванной для на участке и в саду с
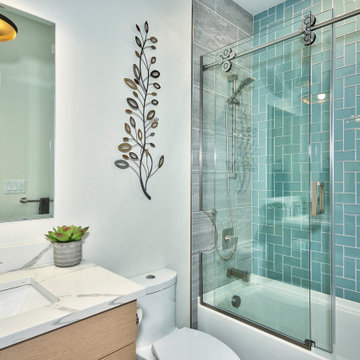
На фото: маленькая детская ванная комната в современном стиле с плоскими фасадами, бежевыми фасадами, душем над ванной, раздельным унитазом, белыми стенами, полом из керамической плитки, врезной раковиной, столешницей из ламината, белым полом, шторкой для ванной и белой столешницей для на участке и в саду
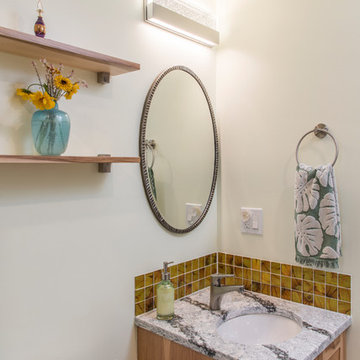
На фото: маленькая детская ванная комната в морском стиле с фасадами в стиле шейкер, бежевыми фасадами, ванной в нише, душем над ванной, унитазом-моноблоком, желтой плиткой, стеклянной плиткой, желтыми стенами, паркетным полом среднего тона, монолитной раковиной, столешницей из кварцита, коричневым полом, шторкой для ванной и серой столешницей для на участке и в саду с
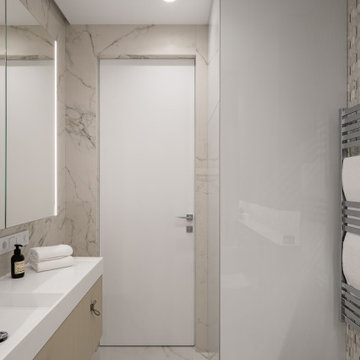
In the bathroom, there is a column cabinet containing a washer and a dryer. The appliances are hidden behind the facades repeating the kitchen ones: their base is made of white enameled MDF covered with refined glossy glass. We design interiors of homes and apartments worldwide. If you need well-thought and aesthetical interior, submit a request on the website.
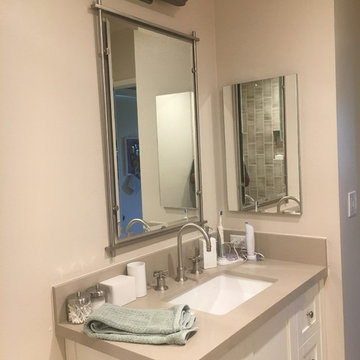
Culvery City Guest bath Remodel
На фото: маленькая детская ванная комната в стиле модернизм с фасадами в стиле шейкер, бежевыми фасадами, полновстраиваемой ванной, душем над ванной, унитазом-моноблоком, серой плиткой, стеклянной плиткой, серыми стенами, полом из керамогранита, врезной раковиной, столешницей из искусственного кварца, серым полом и шторкой для ванной для на участке и в саду с
На фото: маленькая детская ванная комната в стиле модернизм с фасадами в стиле шейкер, бежевыми фасадами, полновстраиваемой ванной, душем над ванной, унитазом-моноблоком, серой плиткой, стеклянной плиткой, серыми стенами, полом из керамогранита, врезной раковиной, столешницей из искусственного кварца, серым полом и шторкой для ванной для на участке и в саду с
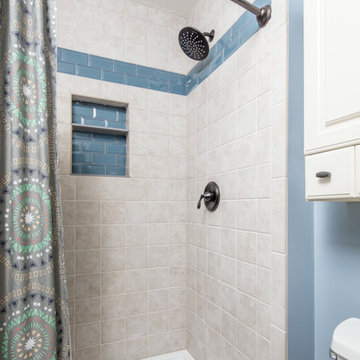
Thomas Grady Photography
Источник вдохновения для домашнего уюта: маленькая ванная комната в классическом стиле с фасадами в стиле шейкер, бежевыми фасадами, душем в нише, раздельным унитазом, бежевой плиткой, керамической плиткой, синими стенами, полом из керамической плитки, душевой кабиной, монолитной раковиной, разноцветным полом и шторкой для ванной для на участке и в саду
Источник вдохновения для домашнего уюта: маленькая ванная комната в классическом стиле с фасадами в стиле шейкер, бежевыми фасадами, душем в нише, раздельным унитазом, бежевой плиткой, керамической плиткой, синими стенами, полом из керамической плитки, душевой кабиной, монолитной раковиной, разноцветным полом и шторкой для ванной для на участке и в саду
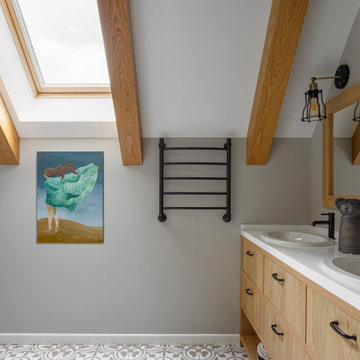
Источник вдохновения для домашнего уюта: детская ванная комната среднего размера, в белых тонах с отделкой деревом в современном стиле с плоскими фасадами, бежевыми фасадами, ванной в нише, унитазом-моноблоком, коричневой плиткой, керамической плиткой, коричневыми стенами, полом из керамической плитки, врезной раковиной, столешницей из искусственного камня, коричневым полом, белой столешницей, окном, тумбой под две раковины, встроенной тумбой, балками на потолке и шторкой для ванной
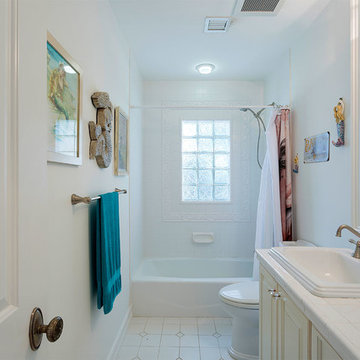
Guest Bathroom
Идея дизайна: главная ванная комната среднего размера в морском стиле с фасадами с выступающей филенкой, бежевыми фасадами, ванной в нише, душем над ванной, унитазом-моноблоком, белой плиткой, керамогранитной плиткой, белыми стенами, полом из мозаичной плитки, накладной раковиной, столешницей из плитки, белым полом, шторкой для ванной и белой столешницей
Идея дизайна: главная ванная комната среднего размера в морском стиле с фасадами с выступающей филенкой, бежевыми фасадами, ванной в нише, душем над ванной, унитазом-моноблоком, белой плиткой, керамогранитной плиткой, белыми стенами, полом из мозаичной плитки, накладной раковиной, столешницей из плитки, белым полом, шторкой для ванной и белой столешницей
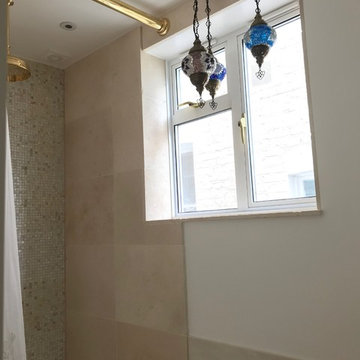
Sara Levy
Стильный дизайн: маленькая детская ванная комната в средиземноморском стиле с фасадами с выступающей филенкой, бежевыми фасадами, японской ванной, душем над ванной, инсталляцией, бежевой плиткой, керамической плиткой, бежевыми стенами, полом из керамической плитки, монолитной раковиной, столешницей из искусственного камня, бежевым полом и шторкой для ванной для на участке и в саду - последний тренд
Стильный дизайн: маленькая детская ванная комната в средиземноморском стиле с фасадами с выступающей филенкой, бежевыми фасадами, японской ванной, душем над ванной, инсталляцией, бежевой плиткой, керамической плиткой, бежевыми стенами, полом из керамической плитки, монолитной раковиной, столешницей из искусственного камня, бежевым полом и шторкой для ванной для на участке и в саду - последний тренд
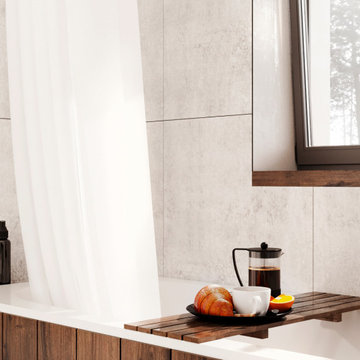
English⬇️ RU⬇️
We began the design of the house, taking into account the client's wishes and the characteristics of the plot. Initially, a house plan was developed, including a home office, 2 bedrooms, 2 bathrooms, a fireplace on the first floor, and an open kitchen-studio. Then we proceeded with the interior design in a Scandinavian style, paying attention to bright and cozy elements.
After completing the design phase, we started the construction of the house, closely monitoring each stage to ensure quality and adherence to deadlines. In the end, a 140-square-meter house was successfully built. Additionally, a pool was created near the house to provide additional comfort for the homeowners.
---------------------
Мы начали проектирование дома, учитывая желания клиента и особенности участка. Сначала был разработан план дома, включая рабочий кабинет, 2 спальни, 2 ванные комнаты, камин на первом этаже и открытую кухню-студию. Затем мы приступили к дизайну интерьера в скандинавском стиле, уделяя внимание ярким и уютным элементам.
После завершения проектирования мы приступили к строительству дома, следя за каждым этапом, чтобы обеспечить качество и соблюдение сроков. В конечном итоге, дом площадью 140 квадратных метров был успешно построен. Кроме того, рядом с домом был создан бассейн, чтобы обеспечить дополнительный комфорт для владельцев дома.
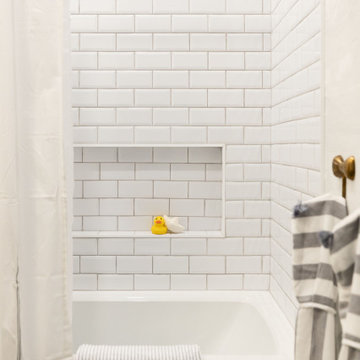
NURSERY BATHROOM WAS REMODELED WITH A GORGEOUS VANITY + WALLPAPER + NEW TUB AND TILE SURROUND.
Источник вдохновения для домашнего уюта: маленькая детская ванная комната в морском стиле с бежевыми фасадами, накладной ванной, душем над ванной, накладной раковиной, мраморной столешницей, шторкой для ванной, тумбой под одну раковину, напольной тумбой и обоями на стенах для на участке и в саду
Источник вдохновения для домашнего уюта: маленькая детская ванная комната в морском стиле с бежевыми фасадами, накладной ванной, душем над ванной, накладной раковиной, мраморной столешницей, шторкой для ванной, тумбой под одну раковину, напольной тумбой и обоями на стенах для на участке и в саду
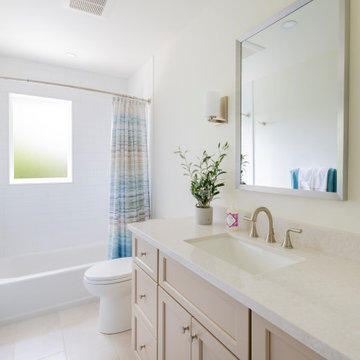
Calm hall bathroom with Stone finish on the cabinetry in a shaker style. This bathroom is updated with a new vanity, tile, and fixtures making this a quiet and relaxing space. The bathtub has a large niche for soaps and a tempered window to let natural light come through.
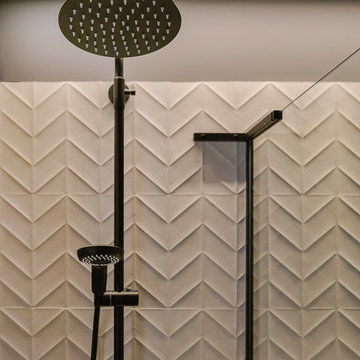
Hemos diseñado baños en contraste, uno negro con acabados en blanco y otro blanco con acabados en negro. El baño en suite es muy amplio, con bañera y ducha de obra, tonos negro antracita que hemos combinado con elementos y detalles en blanco y con el que hemos conseguido la sofisticación y elegancia que nos pedía nuestro cliente. El otro baño es blanco con acabados y grifería en negro, para potenciar la textura del revestimiento con relieve, Dover White Struttura Spike de Marazzi, hemos colocado una tira led a lo largo de toda esta pared.

The smallest spaces often have the most impact. In the bathroom, a classy floral wallpaper applied as a wall and ceiling treatment, along with timeless subway tiles on the walls and hexagon tiles on the floor, create balance and visually appealing space.
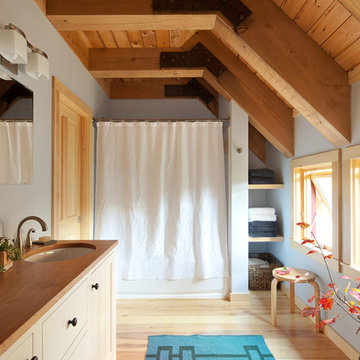
This custom bathroom with exposed wood beams was built inside a renovated Maine barn home.
Trent Bell Photography
Пример оригинального дизайна: главная ванная комната в стиле кантри с бежевыми фасадами, душем в нише, синими стенами, паркетным полом среднего тона, врезной раковиной, столешницей из дерева, бежевым полом, шторкой для ванной, бежевой столешницей, тумбой под одну раковину, напольной тумбой, балками на потолке и деревянными стенами
Пример оригинального дизайна: главная ванная комната в стиле кантри с бежевыми фасадами, душем в нише, синими стенами, паркетным полом среднего тона, врезной раковиной, столешницей из дерева, бежевым полом, шторкой для ванной, бежевой столешницей, тумбой под одну раковину, напольной тумбой, балками на потолке и деревянными стенами

This Paradise Model ATU is extra tall and grand! As you would in you have a couch for lounging, a 6 drawer dresser for clothing, and a seating area and closet that mirrors the kitchen. Quartz countertops waterfall over the side of the cabinets encasing them in stone. The custom kitchen cabinetry is sealed in a clear coat keeping the wood tone light. Black hardware accents with contrast to the light wood. A main-floor bedroom- no crawling in and out of bed. The wallpaper was an owner request; what do you think of their choice?
The bathroom has natural edge Hawaiian mango wood slabs spanning the length of the bump-out: the vanity countertop and the shelf beneath. The entire bump-out-side wall is tiled floor to ceiling with a diamond print pattern. The shower follows the high contrast trend with one white wall and one black wall in matching square pearl finish. The warmth of the terra cotta floor adds earthy warmth that gives life to the wood. 3 wall lights hang down illuminating the vanity, though durning the day, you likely wont need it with the natural light shining in from two perfect angled long windows.
This Paradise model was way customized. The biggest alterations were to remove the loft altogether and have one consistent roofline throughout. We were able to make the kitchen windows a bit taller because there was no loft we had to stay below over the kitchen. This ATU was perfect for an extra tall person. After editing out a loft, we had these big interior walls to work with and although we always have the high-up octagon windows on the interior walls to keep thing light and the flow coming through, we took it a step (or should I say foot) further and made the french pocket doors extra tall. This also made the shower wall tile and shower head extra tall. We added another ceiling fan above the kitchen and when all of those awning windows are opened up, all the hot air goes right up and out.
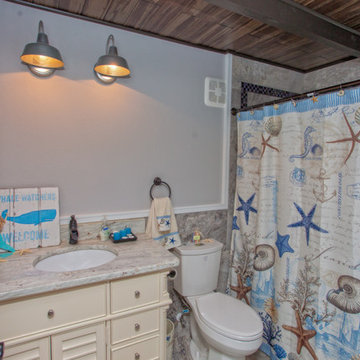
Источник вдохновения для домашнего уюта: маленькая ванная комната в морском стиле с фасадами островного типа, бежевыми фасадами, ванной в нише, душем над ванной, раздельным унитазом, серой плиткой, керамогранитной плиткой, серыми стенами, душевой кабиной, врезной раковиной, столешницей из гранита, шторкой для ванной и серой столешницей для на участке и в саду
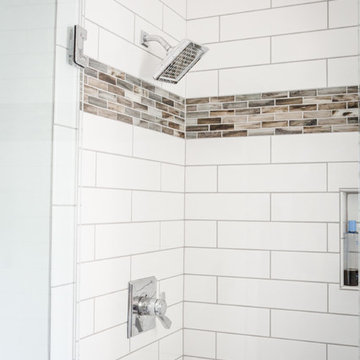
Идея дизайна: ванная комната среднего размера в стиле неоклассика (современная классика) с фасадами в стиле шейкер, бежевыми фасадами, ванной в нише, душем над ванной, раздельным унитазом, белыми стенами, паркетным полом среднего тона, душевой кабиной, накладной раковиной, столешницей из искусственного кварца, коричневым полом, шторкой для ванной и черной столешницей
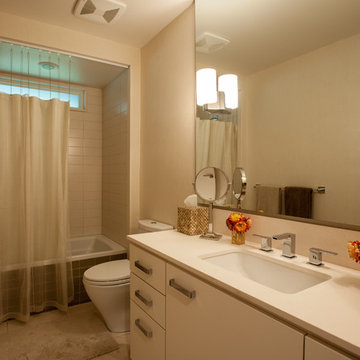
LAIR Architectural + Interior Photography
Свежая идея для дизайна: ванная комната в стиле неоклассика (современная классика) с врезной раковиной, плоскими фасадами, бежевыми фасадами, столешницей из известняка, ванной в нише, душем над ванной, раздельным унитазом, коричневой плиткой, керамической плиткой и шторкой для ванной - отличное фото интерьера
Свежая идея для дизайна: ванная комната в стиле неоклассика (современная классика) с врезной раковиной, плоскими фасадами, бежевыми фасадами, столешницей из известняка, ванной в нише, душем над ванной, раздельным унитазом, коричневой плиткой, керамической плиткой и шторкой для ванной - отличное фото интерьера
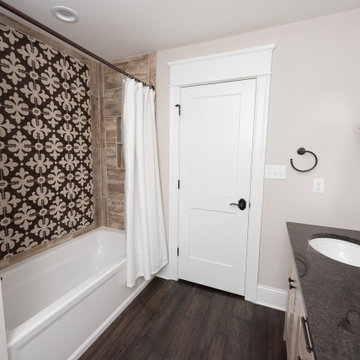
Our Indianapolis design studio designed a gut renovation of this home which opened up the floorplan and radically changed the functioning of the footprint. It features an array of patterned wallpaper, tiles, and floors complemented with a fresh palette, and statement lights.
Photographer - Sarah Shields
---
Project completed by Wendy Langston's Everything Home interior design firm, which serves Carmel, Zionsville, Fishers, Westfield, Noblesville, and Indianapolis.
For more about Everything Home, click here: https://everythinghomedesigns.com/
To learn more about this project, click here:
https://everythinghomedesigns.com/portfolio/country-estate-transformation/
Ванная комната с бежевыми фасадами и шторкой для ванной – фото дизайна интерьера
5