Ванная комната с бежевыми фасадами и серым полом – фото дизайна интерьера
Сортировать:
Бюджет
Сортировать:Популярное за сегодня
321 - 340 из 1 828 фото
1 из 3
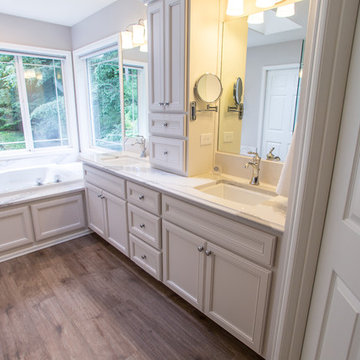
Jenny L Miller
Стильный дизайн: главная ванная комната среднего размера в классическом стиле с фасадами с декоративным кантом, бежевыми фасадами, угловой ванной, угловым душем, белой плиткой, плиткой из листового камня, серыми стенами, светлым паркетным полом, врезной раковиной, столешницей из кварцита, серым полом, душем с распашными дверями и белой столешницей - последний тренд
Стильный дизайн: главная ванная комната среднего размера в классическом стиле с фасадами с декоративным кантом, бежевыми фасадами, угловой ванной, угловым душем, белой плиткой, плиткой из листового камня, серыми стенами, светлым паркетным полом, врезной раковиной, столешницей из кварцита, серым полом, душем с распашными дверями и белой столешницей - последний тренд
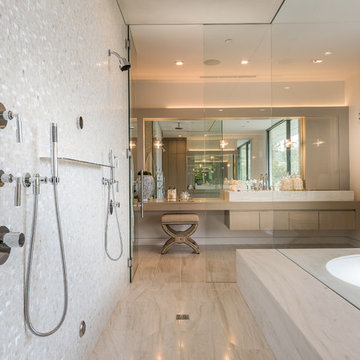
На фото: ванная комната в современном стиле с плоскими фасадами, бежевыми фасадами, полновстраиваемой ванной, белой плиткой, плиткой мозаикой, серым полом и душем с распашными дверями
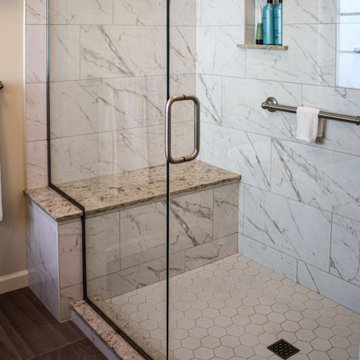
In this bathroom Greenfield Modern Overlay, Jackson door style vanity in Cameo finish with a 3-drawer stack in the center. The existing Cambria Windemere countertops were reinstalled on the new vanity. Matching Windemere quartz was installed shower curb, bench seat top and niche shelves. (2) 3-light vanity lights with clear seeded shades in Winter Gold finish was installed over the (2) rectangular Mayden mirrors. Moen Kingsley collection in the Brushed Nickel finish included: towel bar, towel ring, robe hooks, grab bars, toilet paper holder, and tank lever. A white Hibiscus 59” oval acrylic freestanding soaking tub with a Moen Wyndord brush nickel floor mount tub filler. The tile on the floor is Stoneways color: Velvet 12x24 installed in 1/3 brick offset pattern. The shower wall tile is Vara glazed porcelain in Groven polished. The shower floor is unglazed porcelain mosaic 3’ hex in Pure White color and a Cardinal 3/8” clear glass shower door.
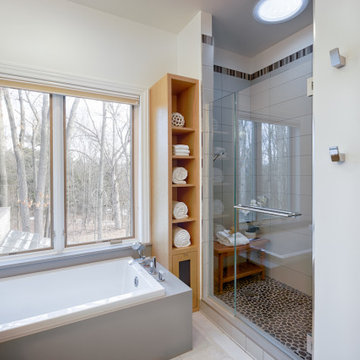
Minimalist style, neutral colors and easy access were key drivers in the primary bath remodel. Note how much light the solar tube in the show brings into the space even on a gray day. Design and Build by Meadowlark Design+Build. Professional Photography by Sean Carter
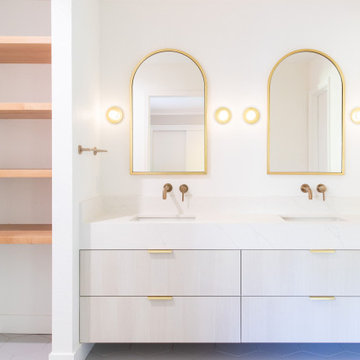
Crisp Clean Master Walk-In Shower
Стильный дизайн: главная ванная комната среднего размера в скандинавском стиле с плоскими фасадами, бежевыми фасадами, открытым душем, унитазом-моноблоком, белой плиткой, керамической плиткой, белыми стенами, полом из керамической плитки, врезной раковиной, столешницей из искусственного кварца, серым полом, открытым душем, белой столешницей, тумбой под две раковины и подвесной тумбой - последний тренд
Стильный дизайн: главная ванная комната среднего размера в скандинавском стиле с плоскими фасадами, бежевыми фасадами, открытым душем, унитазом-моноблоком, белой плиткой, керамической плиткой, белыми стенами, полом из керамической плитки, врезной раковиной, столешницей из искусственного кварца, серым полом, открытым душем, белой столешницей, тумбой под две раковины и подвесной тумбой - последний тренд
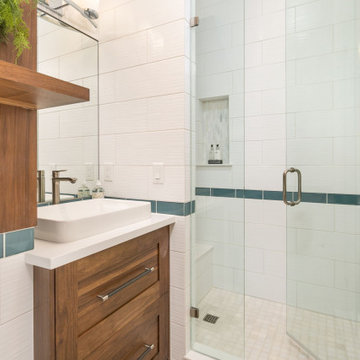
Guest bathroom with Walnut cabinets, ceramic tile floor, tub, and porcelain and glass wall tile.
Пример оригинального дизайна: маленькая ванная комната в современном стиле с плоскими фасадами, бежевыми фасадами, душем в нише, раздельным унитазом, черно-белой плиткой, керамической плиткой, синими стенами, полом из керамической плитки, душевой кабиной, врезной раковиной, столешницей из искусственного кварца, серым полом, душем с распашными дверями, белой столешницей, тумбой под одну раковину и встроенной тумбой для на участке и в саду
Пример оригинального дизайна: маленькая ванная комната в современном стиле с плоскими фасадами, бежевыми фасадами, душем в нише, раздельным унитазом, черно-белой плиткой, керамической плиткой, синими стенами, полом из керамической плитки, душевой кабиной, врезной раковиной, столешницей из искусственного кварца, серым полом, душем с распашными дверями, белой столешницей, тумбой под одну раковину и встроенной тумбой для на участке и в саду
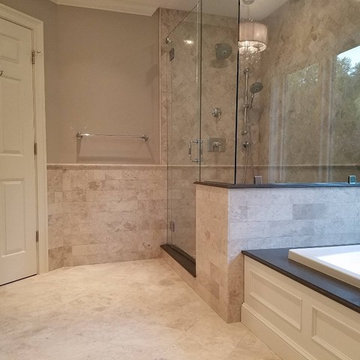
Идея дизайна: большая главная ванная комната в классическом стиле с фасадами островного типа, бежевыми фасадами, накладной ванной, раздельным унитазом, серой плиткой, плиткой из известняка, серыми стенами, полом из известняка, врезной раковиной, столешницей из искусственного кварца, серым полом и душем с распашными дверями
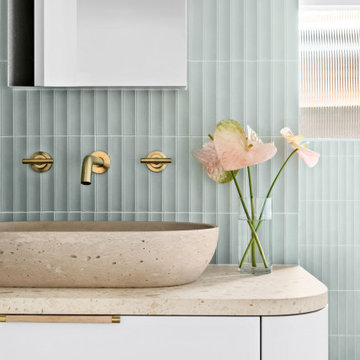
A bathroom and laundry renovation showcasing the perfect balance of colourful and calm, with curves throughout accentuating the softness of the space
Идея дизайна: ванная комната в современном стиле с бежевыми фасадами, отдельно стоящей ванной, открытым душем, зеленой плиткой, керамической плиткой, серыми стенами, полом из керамической плитки, столешницей терраццо, серым полом, открытым душем, розовой столешницей и тумбой под одну раковину
Идея дизайна: ванная комната в современном стиле с бежевыми фасадами, отдельно стоящей ванной, открытым душем, зеленой плиткой, керамической плиткой, серыми стенами, полом из керамической плитки, столешницей терраццо, серым полом, открытым душем, розовой столешницей и тумбой под одну раковину

Il progetto di Porta Romana è stato realizzato studiando una soluzione che valorizzasse al massimo lo spazio che inizialmente aveva la classica configurazione milanese di un appartamento in cui gli ambienti sono serviti da un corridoio.
Abbiamo voluto enfatizzare il punto di forza di questo appartamento: la sua luminosità.
Si tratta infatti di una casa che seppur al primo piano gode di ampio respiro, con la facciata principale che, non avendo palazzi a ridosso, si collega con un asse visivo a diversi isolati adiacenti.
Due ambienti ed il corridoio sono stati uniti e trasformati in un luminoso open space in cui troviamo la zona living e la cucina, con un tavolo allungabile, divano e un mobile tv su misura che include tre ante a tutt’altezza per spazio contenitore.
In ogni progetto mettiamo al primo posto il comfort del cliente. E’ per questo che nonostante si tratti di un bilocale sono stati ricavati due bagni: uno per gli ospiti e uno privato in camera.
Come già anticipato il focus principale è stata la luce; ecco allora che tra il bagno padronale e il bagno di servizio, che risulta cieco, è stata aperta una finestra nella parte superiore della parete confinante che porta luce naturale all’interno di quest’ultimo.
Infine, la camera padronale, di metratura generosa, è stata progettata individuando due zone: quella notte e quella lettura per cui è stata sfruttata una nicchia con delle mensole ed un piano d’appoggio. Il letto, invece, è stato incorniciato da un armadio a ponte realizzato su misura.
Fa da sfondo la carta da parati Wall&Decò, La Gabbia, in armonia con i toni neutri scelti per la camera e che caratterizza l’ambiente con il tema della natura.
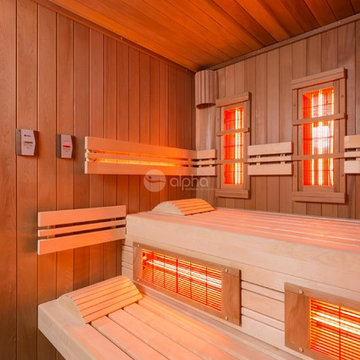
Ambient Elements creates conscious designs for innovative spaces by combining superior craftsmanship, advanced engineering and unique concepts while providing the ultimate wellness experience. We design and build saunas, infrared saunas, steam rooms, hammams, cryo chambers, salt rooms, snow rooms and many other hyperthermic conditioning modalities.
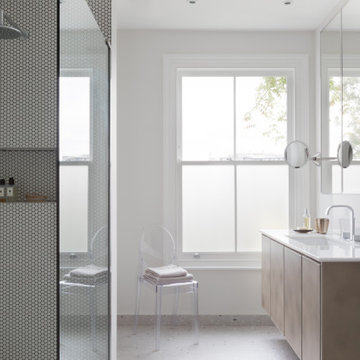
Пример оригинального дизайна: большая главная ванная комната в современном стиле с плоскими фасадами, бежевыми фасадами, душевой комнатой, белой плиткой, полом из керамической плитки, столешницей из кварцита, открытым душем, белой столешницей, стеклянной плиткой, белыми стенами, врезной раковиной и серым полом
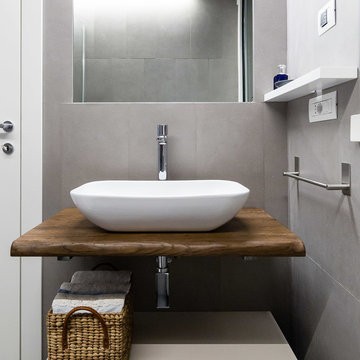
fotografie Marco Curatolo
Свежая идея для дизайна: ванная комната в скандинавском стиле с плоскими фасадами, бежевыми фасадами, серой плиткой, душевой кабиной, настольной раковиной, столешницей из дерева, серым полом и коричневой столешницей - отличное фото интерьера
Свежая идея для дизайна: ванная комната в скандинавском стиле с плоскими фасадами, бежевыми фасадами, серой плиткой, душевой кабиной, настольной раковиной, столешницей из дерева, серым полом и коричневой столешницей - отличное фото интерьера
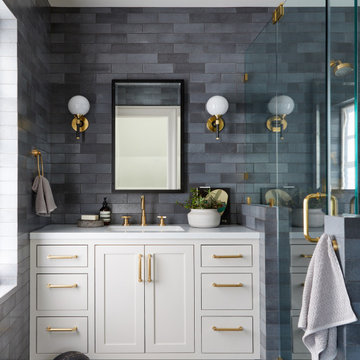
Пример оригинального дизайна: ванная комната в стиле неоклассика (современная классика) с фасадами в стиле шейкер, бежевыми фасадами, угловым душем, синей плиткой, полом из мозаичной плитки, врезной раковиной, серым полом, белой столешницей, тумбой под одну раковину и встроенной тумбой
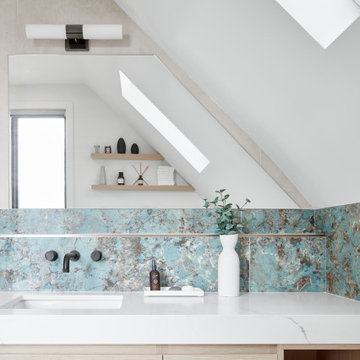
Идея дизайна: главная ванная комната среднего размера в стиле модернизм с плоскими фасадами, бежевыми фасадами, душем без бортиков, инсталляцией, зеленой плиткой, керамогранитной плиткой, белыми стенами, полом из керамогранита, врезной раковиной, столешницей из искусственного кварца, серым полом, открытым душем, белой столешницей, тумбой под одну раковину, подвесной тумбой и сводчатым потолком
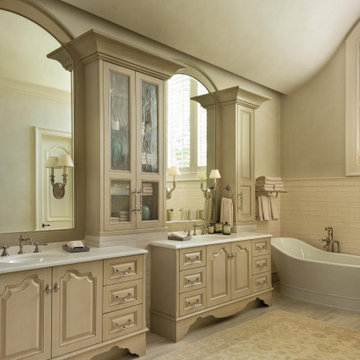
PHOTOS BY LORI HAMILTON PHOTOGRAPHY
Стильный дизайн: главная ванная комната с фасадами с выступающей филенкой, бежевыми фасадами, отдельно стоящей ванной, белой плиткой, плиткой кабанчик, серыми стенами, врезной раковиной, серым полом, белой столешницей, тумбой под две раковины, встроенной тумбой и сводчатым потолком - последний тренд
Стильный дизайн: главная ванная комната с фасадами с выступающей филенкой, бежевыми фасадами, отдельно стоящей ванной, белой плиткой, плиткой кабанчик, серыми стенами, врезной раковиной, серым полом, белой столешницей, тумбой под две раковины, встроенной тумбой и сводчатым потолком - последний тренд
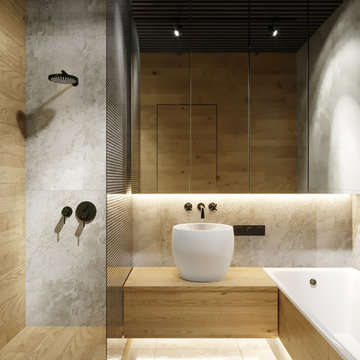
Пример оригинального дизайна: главная ванная комната среднего размера в современном стиле с плоскими фасадами, бежевыми фасадами, душем без бортиков, серой плиткой, серыми стенами, полом из керамогранита, столешницей из дерева, серым полом, шторкой для ванной, бежевой столешницей, накладной ванной и настольной раковиной
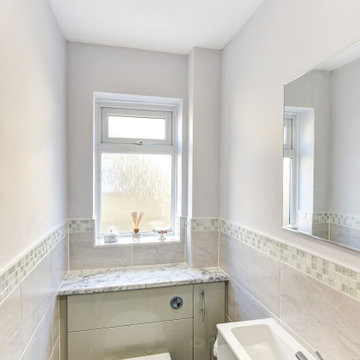
Warm Bathroom in Woodingdean, East Sussex
Designer Aron has created a simple design that works well across this family bathroom and cloakroom in Woodingdean.
The Brief
This Woodingdean client required redesign and rethink for a family bathroom and cloakroom. To keep things simple the design was to be replicated across both rooms, with ample storage to be incorporated into either space.
The brief was relatively simple.
A warm and homely design had to be accompanied by all standard bathroom inclusions.
Design Elements
To maximise storage space in the main bathroom the rear wall has been dedicated to storage. The ensure plenty of space for personal items fitted storage has been opted for, and Aron has specified a customised combination of units based upon the client’s storage requirements.
Earthy grey wall tiles combine nicely with a chosen mosaic tile, which wraps around the entire room and cloakroom space.
Chrome brassware from Vado and Puraflow are used on the semi-recessed basin, as well as showering and bathing functions.
Special Inclusions
The furniture was a key element of this project.
It is primarily for storage, but in terms of design it has been chosen in this Light Grey Gloss finish to add a nice warmth to the family bathroom. By opting for fitted furniture it meant that a wall-to-wall appearance could be incorporated into the design, as well as a custom combination of units.
Atop the furniture, Aron has used a marble effect laminate worktop which ties in nicely with the theme of the space.
Project Highlight
As mentioned the cloakroom utilises the same design, with the addition of a small cloakroom storage unit and sink from Deuco.
Tile choices have also been replicated in this room to half-height. The mosaic tiles particularly look great here as they catch the light through the window.
The End Result
The result is a project that delivers upon the brief, with warm and homely tile choices and plenty of storage across the two rooms.
If you are thinking of a bathroom transformation, discover how our design team can create a new bathroom space that will tick all of your boxes. Arrange a free design appointment in showroom or online today.
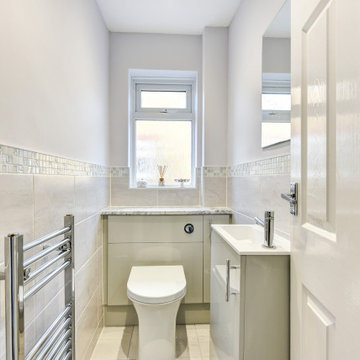
Warm Bathroom in Woodingdean, East Sussex
Designer Aron has created a simple design that works well across this family bathroom and cloakroom in Woodingdean.
The Brief
This Woodingdean client required redesign and rethink for a family bathroom and cloakroom. To keep things simple the design was to be replicated across both rooms, with ample storage to be incorporated into either space.
The brief was relatively simple.
A warm and homely design had to be accompanied by all standard bathroom inclusions.
Design Elements
To maximise storage space in the main bathroom the rear wall has been dedicated to storage. The ensure plenty of space for personal items fitted storage has been opted for, and Aron has specified a customised combination of units based upon the client’s storage requirements.
Earthy grey wall tiles combine nicely with a chosen mosaic tile, which wraps around the entire room and cloakroom space.
Chrome brassware from Vado and Puraflow are used on the semi-recessed basin, as well as showering and bathing functions.
Special Inclusions
The furniture was a key element of this project.
It is primarily for storage, but in terms of design it has been chosen in this Light Grey Gloss finish to add a nice warmth to the family bathroom. By opting for fitted furniture it meant that a wall-to-wall appearance could be incorporated into the design, as well as a custom combination of units.
Atop the furniture, Aron has used a marble effect laminate worktop which ties in nicely with the theme of the space.
Project Highlight
As mentioned the cloakroom utilises the same design, with the addition of a small cloakroom storage unit and sink from Deuco.
Tile choices have also been replicated in this room to half-height. The mosaic tiles particularly look great here as they catch the light through the window.
The End Result
The result is a project that delivers upon the brief, with warm and homely tile choices and plenty of storage across the two rooms.
If you are thinking of a bathroom transformation, discover how our design team can create a new bathroom space that will tick all of your boxes. Arrange a free design appointment in showroom or online today.
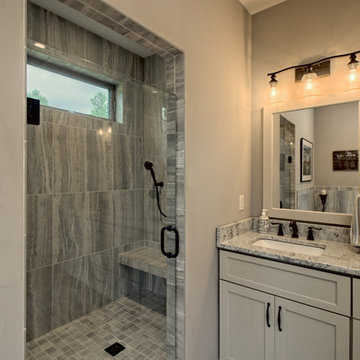
This calming master bath features an inviting, jetted master tub, a tile shower with clear glass door, and a neutral beige and gray color palette.
На фото: большая главная ванная комната в стиле кантри с фасадами с утопленной филенкой, бежевыми фасадами, угловой ванной, душем в нише, раздельным унитазом, серой плиткой, керамической плиткой, бежевыми стенами, полом из керамической плитки, врезной раковиной, столешницей из гранита, серым полом, душем с распашными дверями и разноцветной столешницей с
На фото: большая главная ванная комната в стиле кантри с фасадами с утопленной филенкой, бежевыми фасадами, угловой ванной, душем в нише, раздельным унитазом, серой плиткой, керамической плиткой, бежевыми стенами, полом из керамической плитки, врезной раковиной, столешницей из гранита, серым полом, душем с распашными дверями и разноцветной столешницей с

This is a colonial revival home where we added a substantial addition and remodeled most of the existing spaces. The kitchen was enlarged and opens into a new screen porch and back yard. This master bathroom is within the new addition.
Ванная комната с бежевыми фасадами и серым полом – фото дизайна интерьера
17