Ванная комната с бежевыми фасадами и коричневыми фасадами – фото дизайна интерьера
Сортировать:
Бюджет
Сортировать:Популярное за сегодня
221 - 240 из 51 025 фото
1 из 3
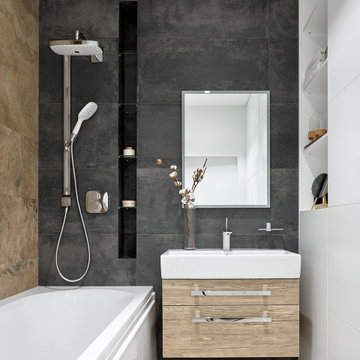
54м2
Пример оригинального дизайна: главная, серо-белая ванная комната в современном стиле с бежевыми фасадами, монолитной раковиной и подвесной тумбой
Пример оригинального дизайна: главная, серо-белая ванная комната в современном стиле с бежевыми фасадами, монолитной раковиной и подвесной тумбой
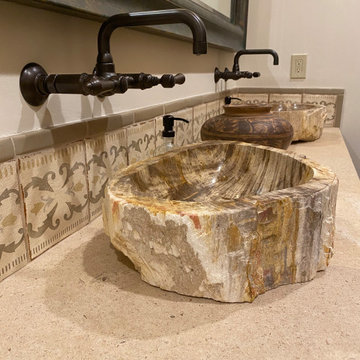
На фото: ванная комната среднего размера в стиле рустика с фасадами с выступающей филенкой, коричневыми фасадами, душем без бортиков, раздельным унитазом, бежевой плиткой, плиткой из известняка, белыми стенами, бетонным полом, настольной раковиной, столешницей из известняка, серым полом, открытым душем, бежевой столешницей, нишей, тумбой под две раковины и встроенной тумбой с
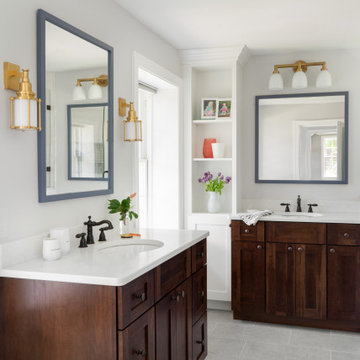
In this main bathroom remodel we added separate vanities and a large shower. One of our clients is very tall so we had to make sure all of the ergonomics are correct.
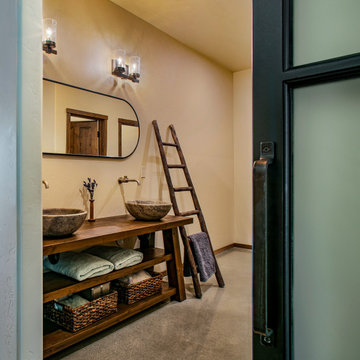
This bathroom just off the entry way serves as the designated bathroom for the bunk room next door. With dual sinks, toilet stalls and shower stalls, this bathroom easily accommodates a crowd.
The freestanding vanity is custom made in knotty alder, hosts dual natural stone 16" vessel sinks with Brizo Litze single handle wall mounted faucets in luxe nickel.
Vanity lights are from Bridlewood in brushed nickel. Homeowners provided the mirror and decorative ladder, which will serve as a towel rack.
Flooring is polished concrete, with natural finish, complimented by 2.5" knotty alder base. Walls and ceiling are painted with Benjamin Moore's "Dulche de Leche."
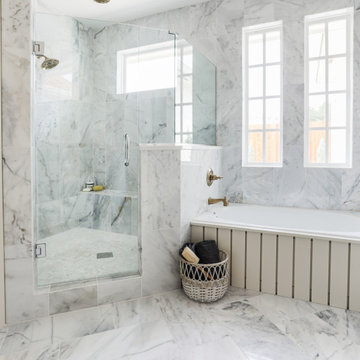
Пример оригинального дизайна: главная ванная комната среднего размера в классическом стиле с фасадами в стиле шейкер, бежевыми фасадами, ванной в нише, двойным душем, унитазом-моноблоком, белой плиткой, мраморной плиткой, белыми стенами, светлым паркетным полом, врезной раковиной, столешницей из искусственного кварца, белым полом, душем с распашными дверями, белой столешницей, сиденьем для душа, тумбой под две раковины и встроенной тумбой

Стильный дизайн: ванная комната среднего размера в стиле ретро с коричневыми фасадами, отдельно стоящей ванной, душем без бортиков, белой плиткой, мраморной плиткой, белыми стенами, мраморным полом, мраморной столешницей, белой столешницей, тумбой под одну раковину, напольной тумбой и плоскими фасадами - последний тренд
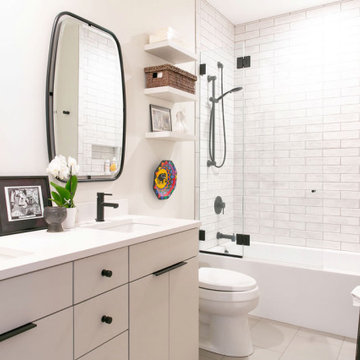
На фото: маленькая ванная комната в современном стиле с плоскими фасадами, бежевыми фасадами, ванной в нише, душем над ванной, раздельным унитазом, белой плиткой, керамической плиткой, белыми стенами, полом из керамогранита, врезной раковиной, столешницей из искусственного кварца, бежевым полом, душем с распашными дверями, белой столешницей, тумбой под две раковины и встроенной тумбой для на участке и в саду
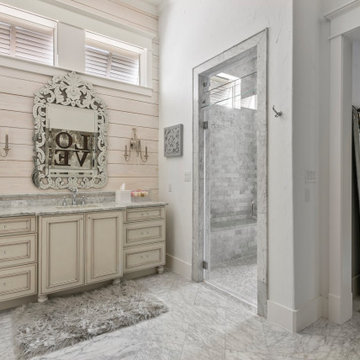
Пример оригинального дизайна: ванная комната с фасадами с утопленной филенкой, бежевыми фасадами, душем в нише, серой плиткой, белыми стенами, врезной раковиной, серым полом, душем с распашными дверями, серой столешницей, сиденьем для душа, тумбой под одну раковину, встроенной тумбой и стенами из вагонки
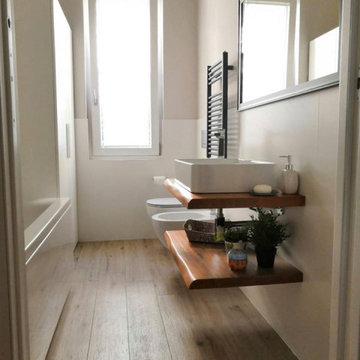
Ristrutturazione bagno completa. rivestimenti e pavimenti scelti con cura, scaldasalviette colorato e composizione bagno molto semplice.
mobile composto da due mensoloni di rovere con bordo grezzo e lavabo in appoggio. specchio con cornice e faretto.
il mobile/ colonna bianco realizzato a misura per macchinario depuratore.
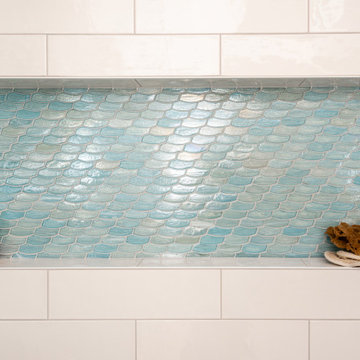
This stunning master bathroom started with a creative reconfiguration of space, but it’s the wall of shimmering blue dimensional tile that really makes this a “statement” bathroom.
The homeowners’, parents of two boys, wanted to add a master bedroom and bath onto the main floor of their classic mid-century home. Their objective was to be close to their kids’ rooms, but still have a quiet and private retreat.
To obtain space for the master suite, the construction was designed to add onto the rear of their home. This was done by expanding the interior footprint into their existing outside corner covered patio. To create a sizeable suite, we also utilized the current interior footprint of their existing laundry room, adjacent to the patio. The design also required rebuilding the exterior walls of the kitchen nook which was adjacent to the back porch. Our clients rounded out the updated rear home design by installing all new windows along the back wall of their living and dining rooms.
Once the structure was formed, our design team worked with the homeowners to fill in the space with luxurious elements to form their desired retreat with universal design in mind. The selections were intentional, mixing modern-day comfort and amenities with 1955 architecture.
The shower was planned to be accessible and easy to use at the couple ages in place. Features include a curb-less, walk-in shower with a wide shower door. We also installed two shower fixtures, a handheld unit and showerhead.
To brighten the room without sacrificing privacy, a clearstory window was installed high in the shower and the room is topped off with a skylight.
For ultimate comfort, heated floors were installed below the silvery gray wood-plank floor tiles which run throughout the entire room and into the shower! Additional features include custom cabinetry in rich walnut with horizontal grain and white quartz countertops. In the shower, oversized white subway tiles surround a mermaid-like soft-blue tile niche, and at the vanity the mirrors are surrounded by boomerang-shaped ultra-glossy marine blue tiles. These create a dramatic focal point. Serene and spectacular.

Bagno in gres con contrasti cromatici
Пример оригинального дизайна: ванная комната среднего размера в современном стиле с душем без бортиков, керамогранитной плиткой, душевой кабиной, открытым душем, плоскими фасадами, коричневыми фасадами, раздельным унитазом, накладной раковиной, столешницей из дерева, тумбой под одну раковину, подвесной тумбой, разноцветной плиткой, полом из керамогранита, нишей и многоуровневым потолком
Пример оригинального дизайна: ванная комната среднего размера в современном стиле с душем без бортиков, керамогранитной плиткой, душевой кабиной, открытым душем, плоскими фасадами, коричневыми фасадами, раздельным унитазом, накладной раковиной, столешницей из дерева, тумбой под одну раковину, подвесной тумбой, разноцветной плиткой, полом из керамогранита, нишей и многоуровневым потолком

Источник вдохновения для домашнего уюта: ванная комната среднего размера в стиле неоклассика (современная классика) с фасадами в стиле шейкер, ванной в нише, душем над ванной, белой плиткой, керамогранитной плиткой, белыми стенами, полом из керамогранита, врезной раковиной, столешницей из искусственного кварца, серым полом, шторкой для ванной, серой столешницей, нишей, тумбой под одну раковину, встроенной тумбой, бежевыми фасадами, сводчатым потолком и душевой кабиной

На фото: главный совмещенный санузел среднего размера в современном стиле с плоскими фасадами, бежевыми фасадами, отдельно стоящей ванной, душем без бортиков, унитазом-моноблоком, белыми стенами, полом из цементной плитки, врезной раковиной, мраморной столешницей, серым полом, открытым душем, белой столешницей, тумбой под две раковины и подвесной тумбой
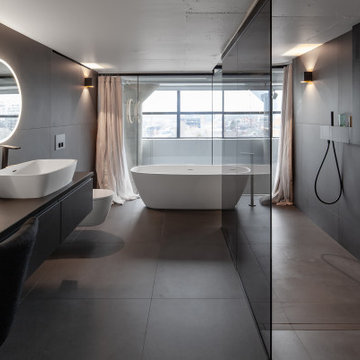
Идея дизайна: огромная главная ванная комната в современном стиле с плоскими фасадами, коричневыми фасадами, отдельно стоящей ванной, душевой комнатой, инсталляцией, коричневыми стенами, полом из керамогранита, настольной раковиной, коричневым полом, открытым душем, коричневой столешницей, тумбой под одну раковину и подвесной тумбой

Пример оригинального дизайна: большая главная ванная комната в средиземноморском стиле с фасадами с выступающей филенкой, коричневыми фасадами, отдельно стоящей ванной, душевой комнатой, разноцветной плиткой, терракотовой плиткой, белыми стенами, полом из терракотовой плитки, врезной раковиной, столешницей из бетона, душем с распашными дверями, сиденьем для душа, тумбой под две раковины и встроенной тумбой
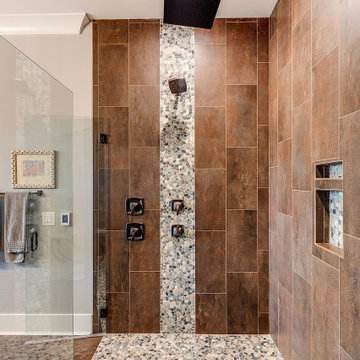
This gorgeous home renovation features an expansive kitchen with large, seated island, open living room with vaulted ceilings with exposed wood beams, and plenty of finished outdoor living space to enjoy the gorgeous outdoor views.

Light and Airy shiplap bathroom was the dream for this hard working couple. The goal was to totally re-create a space that was both beautiful, that made sense functionally and a place to remind the clients of their vacation time. A peaceful oasis. We knew we wanted to use tile that looks like shiplap. A cost effective way to create a timeless look. By cladding the entire tub shower wall it really looks more like real shiplap planked walls.
The center point of the room is the new window and two new rustic beams. Centered in the beams is the rustic chandelier.
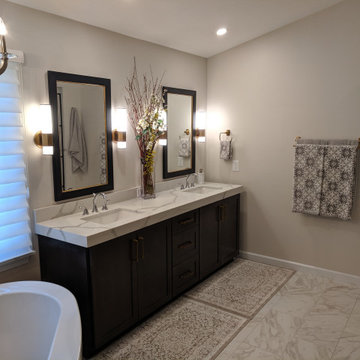
Стильный дизайн: главная ванная комната среднего размера в стиле неоклассика (современная классика) с фасадами с утопленной филенкой, коричневыми фасадами, отдельно стоящей ванной, раздельным унитазом, белой плиткой, серыми стенами, мраморным полом, врезной раковиной, столешницей из искусственного кварца, серым полом, открытым душем, белой столешницей, тумбой под две раковины и напольной тумбой - последний тренд
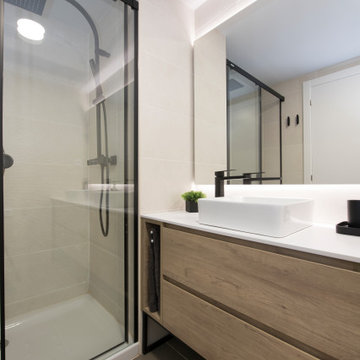
На фото: ванная комната среднего размера в скандинавском стиле с душем в нише, настольной раковиной, душем с раздвижными дверями, плоскими фасадами, бежевыми фасадами, бежевой плиткой, керамогранитной плиткой, белыми стенами, полом из керамогранита, душевой кабиной, серым полом, белой столешницей и напольной тумбой с
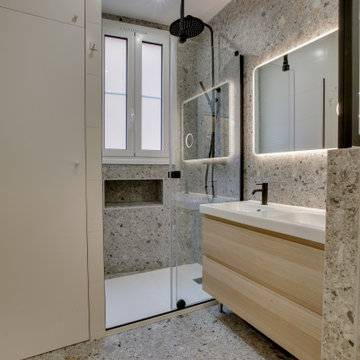
Projet de rénovation d'un appartement ancien. Etude de volumes en lui donnant une nouvelle fonctionnalité à chaque pièce. Des espaces ouverts, conviviaux et lumineux. Des couleurs claires avec des touches bleu nuit, la chaleur du parquet en chêne et le métal de la verrière en harmonie se marient avec les tissus et couleurs du mobilier.
Ванная комната с бежевыми фасадами и коричневыми фасадами – фото дизайна интерьера
12