Ванная комната с бежевыми фасадами и душем с раздвижными дверями – фото дизайна интерьера
Сортировать:
Бюджет
Сортировать:Популярное за сегодня
21 - 40 из 936 фото
1 из 3
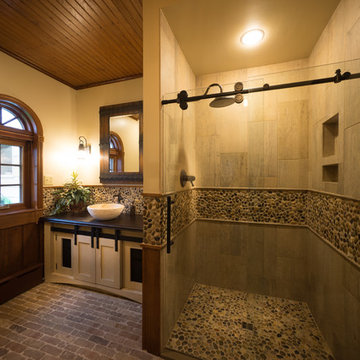
The wood grained tile and the pebbled floor/ border bring in natural elements yet are waterproof!
Photo by Lift Your Eyes Photography
Источник вдохновения для домашнего уюта: ванная комната среднего размера в стиле рустика с фасадами в стиле шейкер, бежевыми фасадами, душем в нише, разноцветной плиткой, галечной плиткой, бежевыми стенами, кирпичным полом, настольной раковиной, столешницей из бетона, разноцветным полом и душем с раздвижными дверями
Источник вдохновения для домашнего уюта: ванная комната среднего размера в стиле рустика с фасадами в стиле шейкер, бежевыми фасадами, душем в нише, разноцветной плиткой, галечной плиткой, бежевыми стенами, кирпичным полом, настольной раковиной, столешницей из бетона, разноцветным полом и душем с раздвижными дверями
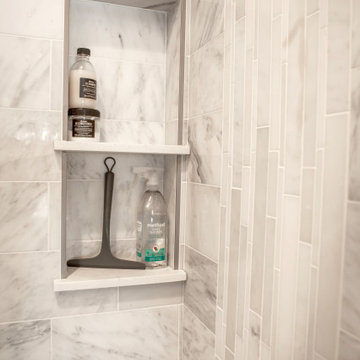
. This guest home is 495 square feet of perfectly usable space. You walk in to the area directly between the great room and the kitchen. To the right is the living room, with exactly enough room for a TV, hutch, and a couch, to the left is the kitchen and dining area. Further to the right is the master, and only bedroom, with enough room around the space for the furniture necessary to make you feel right at home. A walk in closet with a closet organizer in it for extra space was well thought out. The bathroom is cozy and luxurious all at the same time. With a larger shower boasting an amazing shower spa system made by Moen. A single valve to control the temperature, and three transfer valves, for the body sprays, rain shower head, and hand shower, to control them individually.
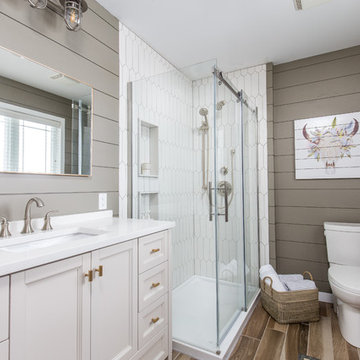
Свежая идея для дизайна: ванная комната в стиле неоклассика (современная классика) с угловым душем, белой плиткой, керамогранитной плиткой, серыми стенами, врезной раковиной, столешницей из кварцита, коричневым полом, душем с раздвижными дверями, фасадами с утопленной филенкой, бежевыми фасадами и душевой кабиной - отличное фото интерьера
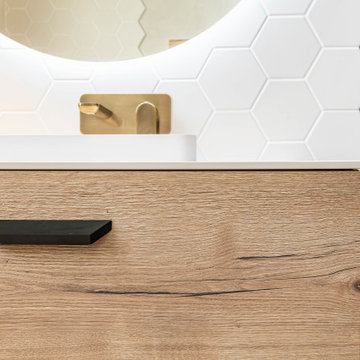
Mueble de lavabo en acabado madera de leño.
Источник вдохновения для домашнего уюта: большая главная ванная комната в стиле модернизм с фасадами островного типа, бежевыми фасадами, душевой комнатой, бежевой плиткой, плиткой мозаикой, душем с раздвижными дверями, тумбой под одну раковину и встроенной тумбой
Источник вдохновения для домашнего уюта: большая главная ванная комната в стиле модернизм с фасадами островного типа, бежевыми фасадами, душевой комнатой, бежевой плиткой, плиткой мозаикой, душем с раздвижными дверями, тумбой под одну раковину и встроенной тумбой
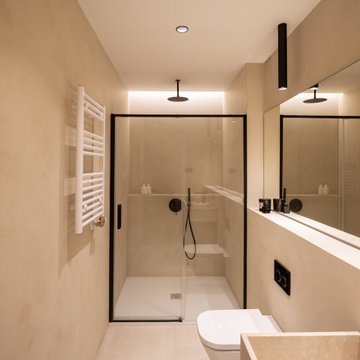
Fotografía: Judith Casas
На фото: узкая и длинная главная ванная комната среднего размера в современном стиле с плоскими фасадами, бежевыми фасадами, душем без бортиков, инсталляцией, бежевой плиткой, бежевыми стенами, полом из керамической плитки, монолитной раковиной, столешницей из известняка, бежевым полом, душем с раздвижными дверями, бежевой столешницей, тумбой под две раковины и встроенной тумбой
На фото: узкая и длинная главная ванная комната среднего размера в современном стиле с плоскими фасадами, бежевыми фасадами, душем без бортиков, инсталляцией, бежевой плиткой, бежевыми стенами, полом из керамической плитки, монолитной раковиной, столешницей из известняка, бежевым полом, душем с раздвижными дверями, бежевой столешницей, тумбой под две раковины и встроенной тумбой
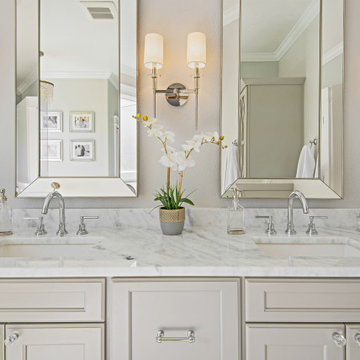
Take a look at the latest home renovation that we had the pleasure of performing for a client in Trinity. This was a full master bathroom remodel, guest bathroom remodel, and a laundry room. The existing bathroom and laundry room were the typical early 2000’s era décor that you would expect in the area. The client came to us with a list of things that they wanted to accomplish in the various spaces. The master bathroom features new cabinetry with custom elements provided by Palm Harbor Cabinets. A free standing bathtub. New frameless glass shower. Custom tile that was provided by Pro Source Port Richey. New lighting and wainscoting finish off the look. In the master bathroom, we took the same steps and updated all of the tile, cabinetry, lighting, and trim as well. The laundry room was finished off with new cabinets, shelving, and custom tile work to give the space a dramatic feel.

The marble tile shower has a barn-style sliding shower door. Even small spaces need a well designed lighting plan; the bath’s skylight provides natural lighting, while the floating light shelf with small puck lights and a hidden strip light at the rear provide additional lighting.
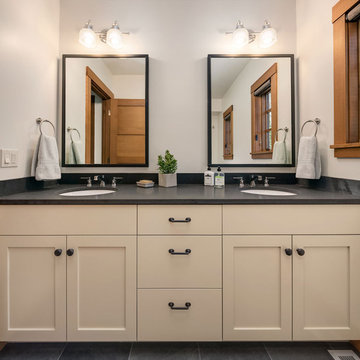
A collection of unique and luxurious spa-inspired bathrooms adorned with exotic stone walls, elegant lighting, and large wooden vanities (perfect for storage). Most of the bathrooms feature exciting black accents, showcasing a black floating farmhouse sink, black framed vanity mirrors, and black industrial pendants.
Designed by Michelle Yorke Interiors who also serves Seattle as well as Seattle's Eastside suburbs from Mercer Island all the way through Issaquah.
For more about Michelle Yorke, click here: https://michelleyorkedesign.com/
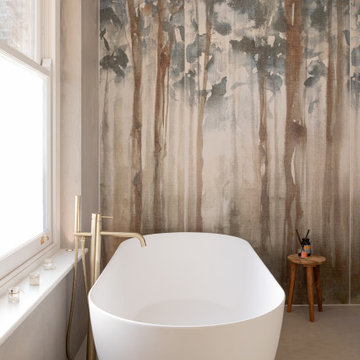
Свежая идея для дизайна: детская ванная комната среднего размера в современном стиле с плоскими фасадами, бежевыми фасадами, отдельно стоящей ванной, открытым душем, инсталляцией, серой плиткой, серыми стенами, бетонным полом, врезной раковиной, серым полом, душем с раздвижными дверями и белой столешницей - отличное фото интерьера
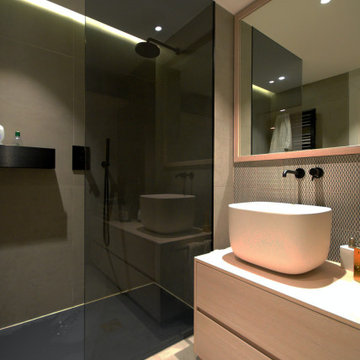
Elevate your bathroom experience with our premium Executive Suite Bathroom Overhaul.
Свежая идея для дизайна: детская ванная комната среднего размера в стиле модернизм с плоскими фасадами, бежевыми фасадами, душем без бортиков, унитазом-моноблоком, черной плиткой, терракотовой плиткой, белыми стенами, полом из керамогранита, настольной раковиной, бежевым полом, душем с раздвижными дверями, желтой столешницей, нишей, тумбой под одну раковину, подвесной тумбой, многоуровневым потолком и панелями на стенах - отличное фото интерьера
Свежая идея для дизайна: детская ванная комната среднего размера в стиле модернизм с плоскими фасадами, бежевыми фасадами, душем без бортиков, унитазом-моноблоком, черной плиткой, терракотовой плиткой, белыми стенами, полом из керамогранита, настольной раковиной, бежевым полом, душем с раздвижными дверями, желтой столешницей, нишей, тумбой под одну раковину, подвесной тумбой, многоуровневым потолком и панелями на стенах - отличное фото интерьера
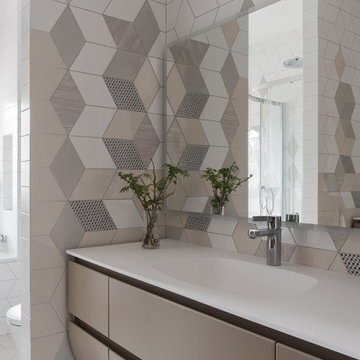
Детская ванная комната оснащена ванной под окном, душем, унитазом и двумя раковиными
Идея дизайна: детская ванная комната среднего размера в современном стиле с плоскими фасадами, бежевыми фасадами, полновстраиваемой ванной, угловым душем, инсталляцией, бежевой плиткой, керамогранитной плиткой, бежевыми стенами, полом из керамогранита, монолитной раковиной, столешницей из искусственного кварца, бежевым полом, душем с раздвижными дверями, белой столешницей, окном, тумбой под одну раковину и подвесной тумбой
Идея дизайна: детская ванная комната среднего размера в современном стиле с плоскими фасадами, бежевыми фасадами, полновстраиваемой ванной, угловым душем, инсталляцией, бежевой плиткой, керамогранитной плиткой, бежевыми стенами, полом из керамогранита, монолитной раковиной, столешницей из искусственного кварца, бежевым полом, душем с раздвижными дверями, белой столешницей, окном, тумбой под одну раковину и подвесной тумбой
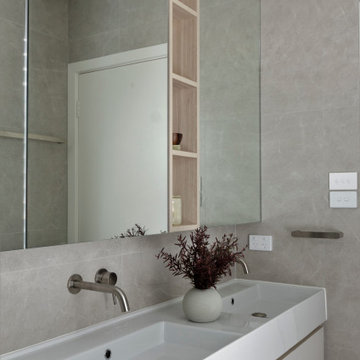
Стильный дизайн: большая ванная комната в стиле модернизм с плоскими фасадами, бежевыми фасадами, душем в нише, биде, белой плиткой, плиткой кабанчик, серыми стенами, полом из керамогранита, душевой кабиной, монолитной раковиной, серым полом, душем с раздвижными дверями, белой столешницей, тумбой под две раковины и встроенной тумбой - последний тренд
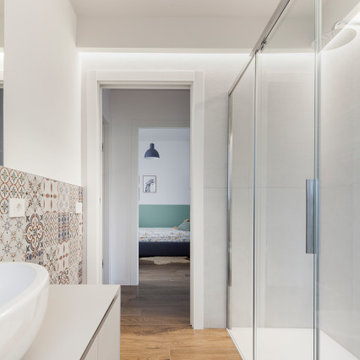
На фото: большая ванная комната в стиле лофт с бежевыми фасадами, душем без бортиков, инсталляцией, разноцветной плиткой, керамогранитной плиткой, разноцветными стенами, полом из керамогранита, душевой кабиной, настольной раковиной, разноцветным полом, душем с раздвижными дверями, бежевой столешницей, тумбой под одну раковину и подвесной тумбой с
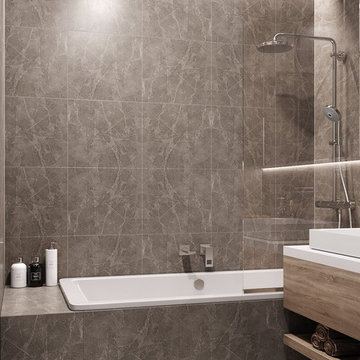
Как дизайнер нашел решение, вы можете узнать из статьи: http://lesh-84.ru/portfolio/moskovskiy-kvartal-46m
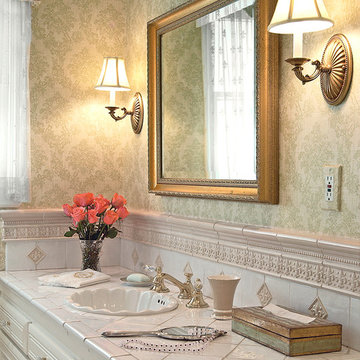
The goal of this remodel was to freshen up a small and dated guest bathroom and create a French-inspired space that integrated nicely with the home’s traditional décor. The bathroom was transformed by selecting a soft color palette, elegant wall covering, new plumbing fixtures, hand-made fleur-de-lis tiles and traditional lighting.
---
Project designed by Pasadena interior design studio Soul Interiors Design. They serve Pasadena, San Marino, La Cañada Flintridge, Sierra Madre, Altadena, and surrounding areas.
---
For more about Soul Interiors Design, click here: https://www.soulinteriorsdesign.com/

This tiny home has utilized space-saving design and put the bathroom vanity in the corner of the bathroom. Natural light in addition to track lighting makes this vanity perfect for getting ready in the morning. Triangle corner shelves give an added space for personal items to keep from cluttering the wood counter. This contemporary, costal Tiny Home features a bathroom with a shower built out over the tongue of the trailer it sits on saving space and creating space in the bathroom. This shower has it's own clear roofing giving the shower a skylight. This allows tons of light to shine in on the beautiful blue tiles that shape this corner shower. Stainless steel planters hold ferns giving the shower an outdoor feel. With sunlight, plants, and a rain shower head above the shower, it is just like an outdoor shower only with more convenience and privacy. The curved glass shower door gives the whole tiny home bathroom a bigger feel while letting light shine through to the rest of the bathroom. The blue tile shower has niches; built-in shower shelves to save space making your shower experience even better. The bathroom door is a pocket door, saving space in both the bathroom and kitchen to the other side. The frosted glass pocket door also allows light to shine through.
This Tiny Home has a unique shower structure that points out over the tongue of the tiny house trailer. This provides much more room to the entire bathroom and centers the beautiful shower so that it is what you see looking through the bathroom door. The gorgeous blue tile is hit with natural sunlight from above allowed in to nurture the ferns by way of clear roofing. Yes, there is a skylight in the shower and plants making this shower conveniently located in your bathroom feel like an outdoor shower. It has a large rounded sliding glass door that lets the space feel open and well lit. There is even a frosted sliding pocket door that also lets light pass back and forth. There are built-in shelves to conserve space making the shower, bathroom, and thus the tiny house, feel larger, open and airy.
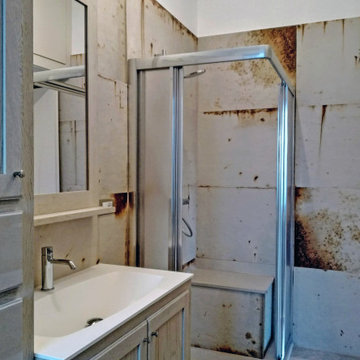
La doccia è comoda e dotata di seduta.
Идея дизайна: маленькая ванная комната в стиле рустика с фасадами с утопленной филенкой, бежевыми фасадами, угловым душем, бежевой плиткой, керамогранитной плиткой, белыми стенами, полом из керамической плитки, душевой кабиной, монолитной раковиной, столешницей из искусственного кварца, бежевым полом, душем с раздвижными дверями, белой столешницей, сиденьем для душа, тумбой под одну раковину, напольной тумбой и инсталляцией для на участке и в саду
Идея дизайна: маленькая ванная комната в стиле рустика с фасадами с утопленной филенкой, бежевыми фасадами, угловым душем, бежевой плиткой, керамогранитной плиткой, белыми стенами, полом из керамической плитки, душевой кабиной, монолитной раковиной, столешницей из искусственного кварца, бежевым полом, душем с раздвижными дверями, белой столешницей, сиденьем для душа, тумбой под одну раковину, напольной тумбой и инсталляцией для на участке и в саду
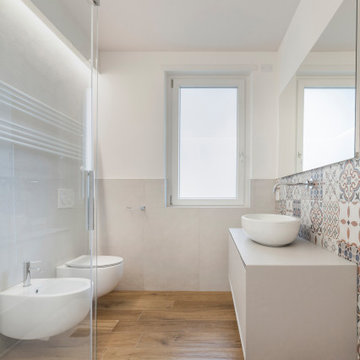
Свежая идея для дизайна: большая ванная комната в стиле лофт с бежевыми фасадами, душем без бортиков, инсталляцией, разноцветной плиткой, керамогранитной плиткой, разноцветными стенами, полом из керамогранита, душевой кабиной, настольной раковиной, разноцветным полом, душем с раздвижными дверями, бежевой столешницей, тумбой под одну раковину и подвесной тумбой - отличное фото интерьера
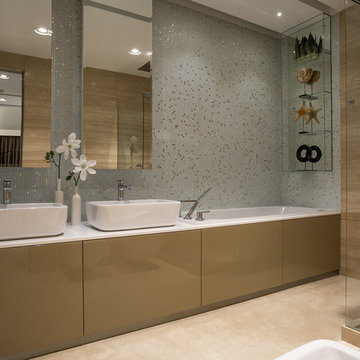
Авторы: Кирилл Кочетов, Шульгин Илья, Асеев Денис;
Фотограф: Евгений Кулибаба.
На фото: главная ванная комната среднего размера в современном стиле с плоскими фасадами, бежевыми фасадами, раздельным унитазом, серой плиткой, бежевой плиткой, керамической плиткой, мраморным полом, столешницей из искусственного камня, бежевым полом, душем с раздвижными дверями, накладной ванной, настольной раковиной и акцентной стеной
На фото: главная ванная комната среднего размера в современном стиле с плоскими фасадами, бежевыми фасадами, раздельным унитазом, серой плиткой, бежевой плиткой, керамической плиткой, мраморным полом, столешницей из искусственного камня, бежевым полом, душем с раздвижными дверями, накладной ванной, настольной раковиной и акцентной стеной
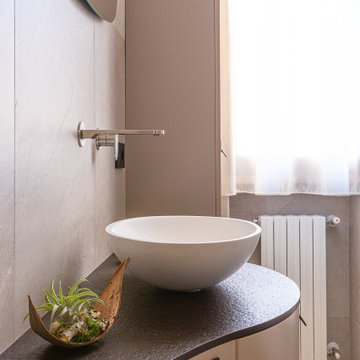
Ristrutturazione completa bagno padronale.
Идея дизайна: ванная комната среднего размера в современном стиле с плоскими фасадами, бежевыми фасадами, угловым душем, инсталляцией, бежевой плиткой, керамогранитной плиткой, бежевыми стенами, полом из керамогранита, душевой кабиной, настольной раковиной, столешницей из искусственного камня, бежевым полом, душем с раздвижными дверями, коричневой столешницей, тумбой под одну раковину, подвесной тумбой и многоуровневым потолком
Идея дизайна: ванная комната среднего размера в современном стиле с плоскими фасадами, бежевыми фасадами, угловым душем, инсталляцией, бежевой плиткой, керамогранитной плиткой, бежевыми стенами, полом из керамогранита, душевой кабиной, настольной раковиной, столешницей из искусственного камня, бежевым полом, душем с раздвижными дверями, коричневой столешницей, тумбой под одну раковину, подвесной тумбой и многоуровневым потолком
Ванная комната с бежевыми фасадами и душем с раздвижными дверями – фото дизайна интерьера
2