Ванная комната с бежевыми фасадами и душем – фото дизайна интерьера
Сортировать:
Бюджет
Сортировать:Популярное за сегодня
21 - 40 из 13 314 фото
1 из 3

Elegant guest bathroom with gold and white tiles. Luxurious design and unmatched craftsmanship by Paradise City inc
Пример оригинального дизайна: маленький совмещенный санузел в стиле ретро с плоскими фасадами, бежевыми фасадами, ванной в нише, душем над ванной, инсталляцией, белой плиткой, керамической плиткой, белыми стенами, полом из керамогранита, душевой кабиной, монолитной раковиной, стеклянной столешницей, белым полом, шторкой для ванной, бежевой столешницей, тумбой под одну раковину, подвесной тумбой и кессонным потолком для на участке и в саду
Пример оригинального дизайна: маленький совмещенный санузел в стиле ретро с плоскими фасадами, бежевыми фасадами, ванной в нише, душем над ванной, инсталляцией, белой плиткой, керамической плиткой, белыми стенами, полом из керамогранита, душевой кабиной, монолитной раковиной, стеклянной столешницей, белым полом, шторкой для ванной, бежевой столешницей, тумбой под одну раковину, подвесной тумбой и кессонным потолком для на участке и в саду

Light and Airy shiplap bathroom was the dream for this hard working couple. The goal was to totally re-create a space that was both beautiful, that made sense functionally and a place to remind the clients of their vacation time. A peaceful oasis. We knew we wanted to use tile that looks like shiplap. A cost effective way to create a timeless look. By cladding the entire tub shower wall it really looks more like real shiplap planked walls.
The center point of the room is the new window and two new rustic beams. Centered in the beams is the rustic chandelier.
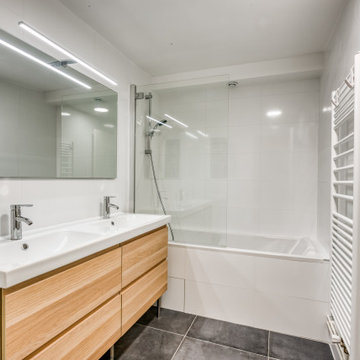
На фото: маленькая главная ванная комната в современном стиле с гидромассажной ванной, белой плиткой, белыми стенами, полом из керамической плитки, врезной раковиной, серым полом, белой столешницей, плоскими фасадами, бежевыми фасадами и душем над ванной для на участке и в саду

Projet de rénovation d'un appartement ancien. Etude de volumes en lui donnant une nouvelle fonctionnalité à chaque pièce. Des espaces ouverts, conviviaux et lumineux. Des couleurs claires avec des touches bleu nuit, la chaleur du parquet en chêne et le métal de la verrière en harmonie se marient avec les tissus et couleurs du mobilier.

Gina Viscusi Elson - Interior Designer
Kathryn Strickland - Landscape Architect
Meschi Construction - General Contractor
Michael Hospelt - Photographer

Renee Alexander
Свежая идея для дизайна: ванная комната среднего размера в стиле неоклассика (современная классика) с фасадами с утопленной филенкой, бежевыми фасадами, раздельным унитазом, керамогранитной плиткой, бежевыми стенами, полом из керамогранита, душевой кабиной, врезной раковиной, столешницей из искусственного кварца, душем в нише, бежевой плиткой, бежевым полом, душем с раздвижными дверями и серой столешницей - отличное фото интерьера
Свежая идея для дизайна: ванная комната среднего размера в стиле неоклассика (современная классика) с фасадами с утопленной филенкой, бежевыми фасадами, раздельным унитазом, керамогранитной плиткой, бежевыми стенами, полом из керамогранита, душевой кабиной, врезной раковиной, столешницей из искусственного кварца, душем в нише, бежевой плиткой, бежевым полом, душем с раздвижными дверями и серой столешницей - отличное фото интерьера

Идея дизайна: главная ванная комната среднего размера в стиле неоклассика (современная классика) с фасадами в стиле шейкер, бежевыми фасадами, душем без бортиков, серой плиткой, белой плиткой, белыми стенами, светлым паркетным полом, коричневым полом, душем с распашными дверями, белой столешницей, отдельно стоящей ванной, керамогранитной плиткой и мраморной столешницей

Our clients came to us whilst they were in the process of renovating their traditional town-house in North London.
They wanted to incorporate more stylsed and contemporary elements in their designs, while paying homage to the original feel of the architecture.
In early 2015 we were approached by a client who wanted us to design and install bespoke pieces throughout his home.
Many of the rooms overlook the stunning courtyard style garden and the client was keen to have this area displayed from inside his home. In his kitchen-diner he wanted French doors to span the width of the room, bringing in as much natural light from the courtyard as possible. We designed and installed 2 Georgian style double doors and screen sets to this space. On the first floor we designed and installed steel windows in the same style to really give the property the wow factor looking in from the courtyard. Another set of French doors, again in the same style, were added to another room overlooking the courtyard.
The client wanted the inside of his property to be in keeping with the external doors and asked us to design and install a number of internal screens as well. In the dining room we fitted a bespoke internal double door with top panel and, as you can see from the picture, it really suited the space.
In the basement the client wanted a large set of internal screens to separate the living space from the hosting lounge. The Georgian style side screens and internal double leaf doors, accompanied by the client’s installation of a roof light overlooking the courtyard, really help lighten a space that could’ve otherwise been quite dark.
After we finished the work we were asked to come back by the client and install a bespoke steel, single shower screen in his wet room. This really finished off the project… Fabco products truly could be found throughout the property!

• Remodeled Eichler bathroom
• General Contractor: CKM Construction
• Mosiac Glass Tile: Island Stone / Waveline
• Shower niche
Стильный дизайн: маленькая ванная комната в современном стиле с бежевыми фасадами, накладной ванной, душем над ванной, зеленой плиткой, керамической плиткой, белыми стенами, подвесной раковиной, столешницей из искусственного камня, шторкой для ванной, унитазом-моноблоком, полом из керамической плитки, белым полом, белой столешницей, тумбой под одну раковину и подвесной тумбой для на участке и в саду - последний тренд
Стильный дизайн: маленькая ванная комната в современном стиле с бежевыми фасадами, накладной ванной, душем над ванной, зеленой плиткой, керамической плиткой, белыми стенами, подвесной раковиной, столешницей из искусственного камня, шторкой для ванной, унитазом-моноблоком, полом из керамической плитки, белым полом, белой столешницей, тумбой под одну раковину и подвесной тумбой для на участке и в саду - последний тренд
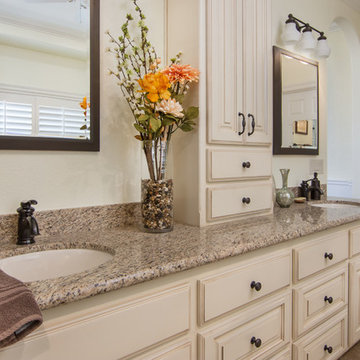
The owners loved the styling and colors of their new kitchen (see "Island Affair" by Lenton Company) and wanted the new space to match. We removed the oak cabinetry and replaced with painted and glazed new cabinetry. The new cabinets also included pull out laundry hampers as well as a center column for additional storage at an easy and reachable height. Once we removed the large jetted tub, we were able to make room for a built-in bench with storage. Having the open space allows the clients to have ample space to move around the room as well as a get ready in the morning without running into each other.
Brian Covington, photographer
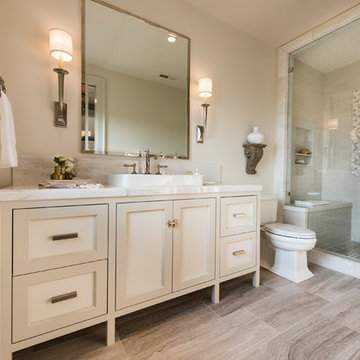
Пример оригинального дизайна: ванная комната в классическом стиле с фасадами с утопленной филенкой, бежевыми фасадами, душем в нише, раздельным унитазом, бежевой плиткой, бежевыми стенами, душевой кабиной, накладной раковиной, коричневым полом, душем с распашными дверями и белой столешницей
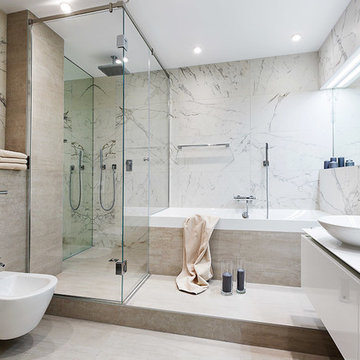
Пример оригинального дизайна: главная ванная комната среднего размера в современном стиле с угловым душем, биде, серой плиткой, керамогранитной плиткой, полом из керамогранита, настольной раковиной, плоскими фасадами, бежевыми фасадами, накладной ванной, бежевым полом и душем с распашными дверями

На фото: главная ванная комната среднего размера в современном стиле с фасадами с утопленной филенкой, бежевыми фасадами, отдельно стоящей ванной, душем в нише, белой плиткой, мраморной плиткой, бежевыми стенами, полом из керамогранита, врезной раковиной, мраморной столешницей, бежевым полом и душем с распашными дверями с

Eddy Joaquim
Источник вдохновения для домашнего уюта: главная ванная комната среднего размера в стиле модернизм с раковиной с несколькими смесителями, плоскими фасадами, бежевыми фасадами, столешницей из искусственного камня, отдельно стоящей ванной, открытым душем, серой плиткой, каменной плиткой, белыми стенами, мраморным полом и открытым душем
Источник вдохновения для домашнего уюта: главная ванная комната среднего размера в стиле модернизм с раковиной с несколькими смесителями, плоскими фасадами, бежевыми фасадами, столешницей из искусственного камня, отдельно стоящей ванной, открытым душем, серой плиткой, каменной плиткой, белыми стенами, мраморным полом и открытым душем

Katja Schuster
Свежая идея для дизайна: большая баня и сауна в стиле модернизм с открытыми фасадами, бежевыми фасадами, угловой ванной, душем без бортиков, раздельным унитазом, бежевой плиткой, коричневой плиткой, бежевыми стенами, светлым паркетным полом, настольной раковиной, столешницей из дерева, бежевым полом и открытым душем - отличное фото интерьера
Свежая идея для дизайна: большая баня и сауна в стиле модернизм с открытыми фасадами, бежевыми фасадами, угловой ванной, душем без бортиков, раздельным унитазом, бежевой плиткой, коричневой плиткой, бежевыми стенами, светлым паркетным полом, настольной раковиной, столешницей из дерева, бежевым полом и открытым душем - отличное фото интерьера
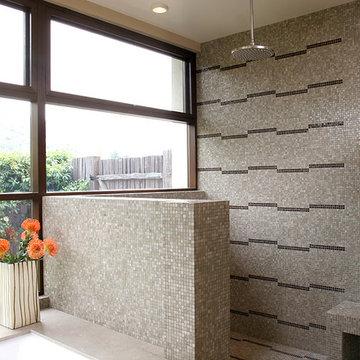
The master shower has a heated floor, built-in bench and recessed tiled niches for storage. Italian mosaic tile in a custom pattern was used on the main wall of the shower.

A neutral palette in the children's bathroom is accented with playful deco tiles in the shower where a decorative metal panel was added over the skylight to filter the light.
Project // Ebony and Ivory
Paradise Valley, Arizona
Architecture: Drewett Works
Builder: Bedbrock Developers
Interiors: Mara Interior Design - Mara Green
Landscape: Bedbrock Developers
Photography: Werner Segarra
Decorative dot mosaic: Villagio
Flooring: Facings of America
Shower tile: Daltile
Cabinets: Distinctive Custom Cabinetry
https://www.drewettworks.com/ebony-and-ivory/

Стильный дизайн: большая главная ванная комната в стиле неоклассика (современная классика) с фасадами с выступающей филенкой, бежевыми фасадами, полновстраиваемой ванной, душевой комнатой, раздельным унитазом, серой плиткой, мраморной плиткой, бежевыми стенами, мраморным полом, врезной раковиной, мраморной столешницей, белым полом, душем с распашными дверями, белой столешницей, тумбой под одну раковину, встроенной тумбой и панелями на части стены - последний тренд

Источник вдохновения для домашнего уюта: большая главная ванная комната в стиле неоклассика (современная классика) с плоскими фасадами, бежевыми фасадами, отдельно стоящей ванной, угловым душем, биде, белой плиткой, белыми стенами, полом из керамогранита, врезной раковиной, столешницей из кварцита, бежевым полом, душем с распашными дверями, синей столешницей и тумбой под две раковины

This one-acre property now features a trio of homes on three lots where previously there was only a single home on one lot. Surrounded by other single family homes in a neighborhood where vacant parcels are virtually unheard of, this project created the rare opportunity of constructing not one, but two new homes. The owners purchased the property as a retirement investment with the goal of relocating from the East Coast to live in one of the new homes and sell the other two.
The original home - designed by the distinguished architectural firm of Edwards & Plunkett in the 1930's - underwent a complete remodel both inside and out. While respecting the original architecture, this 2,089 sq. ft., two bedroom, two bath home features new interior and exterior finishes, reclaimed wood ceilings, custom light fixtures, stained glass windows, and a new three-car garage.
The two new homes on the lot reflect the style of the original home, only grander. Neighborhood design standards required Spanish Colonial details – classic red tile roofs and stucco exteriors. Both new three-bedroom homes with additional study were designed with aging in place in mind and equipped with elevator systems, fireplaces, balconies, and other custom amenities including open beam ceilings, hand-painted tiles, and dark hardwood floors.
Photographer: Santa Barbara Real Estate Photography
Ванная комната с бежевыми фасадами и душем – фото дизайна интерьера
2