Ванная комната с бежевыми фасадами и белой столешницей – фото дизайна интерьера
Сортировать:
Бюджет
Сортировать:Популярное за сегодня
141 - 160 из 3 477 фото
1 из 3
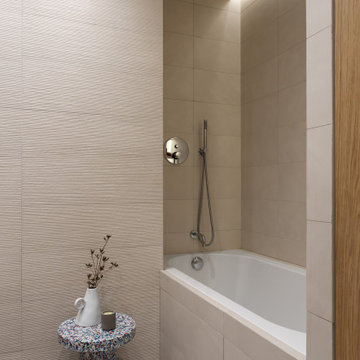
Заказчице очень нравилась ванная комната и малый санузел в предыдущем варианте ремонта. Ей даже не хотелось расставаться со старой плиткой. Но оставить конфигурацию санузлов неизменной в новой планировке не получалось, так что мы их тоже полностью переделали, но сохранили стилистику. Постарались сделать их такими же светлыми с атмосферой домашнего СПА.
Плитку выбрали с приятной текстурой от бренда FAP.
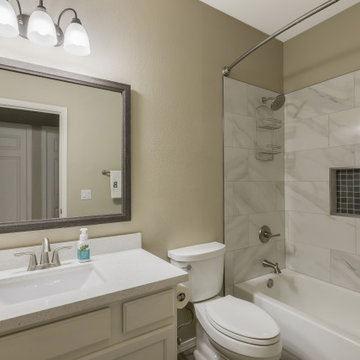
We really enjoyed working with McKenna & Cameron on their guest bathroom renovation project.
Their guest bathroom was in need of a renovation and their mission was to give it a cool and stylish design.
The new white countertops from Monterrey tile called "Star Lite White" and the new mirror provided an updated look.
They had us install beautiful white and gray shower tiles called "Cala Lenci Polished 12x24" including a shower wall niche that matches the master bathroom.
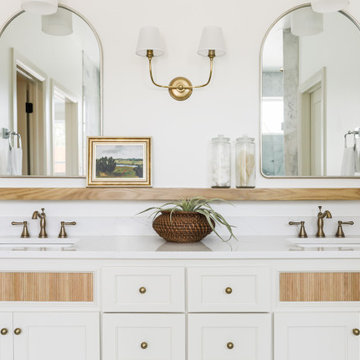
Пример оригинального дизайна: главная ванная комната среднего размера в классическом стиле с фасадами в стиле шейкер, бежевыми фасадами, ванной в нише, двойным душем, унитазом-моноблоком, белой плиткой, мраморной плиткой, белыми стенами, светлым паркетным полом, врезной раковиной, столешницей из искусственного кварца, белым полом, душем с распашными дверями, белой столешницей, сиденьем для душа, тумбой под две раковины и встроенной тумбой
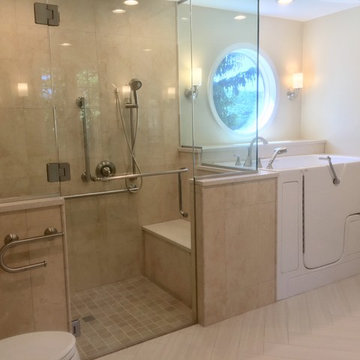
-Curbless Shower with Built-In Bench and Walk-In Tub- Beneath the hand shower, a built-in bench is accessible to ease the task of showering. A glass barrier is the only thing separating the shower from the walk-in tub, which allows for the natural light from the circle window to illuminate the entire room.
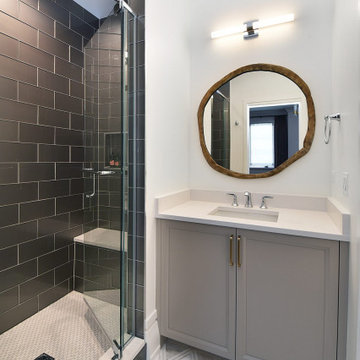
На фото: маленькая ванная комната в стиле фьюжн с плоскими фасадами, бежевыми фасадами, душем в нише, серой плиткой, стеклянной плиткой, белыми стенами, мраморным полом, врезной раковиной, столешницей из искусственного кварца, бежевым полом, душем с распашными дверями, белой столешницей, сиденьем для душа, тумбой под одну раковину и встроенной тумбой для на участке и в саду с
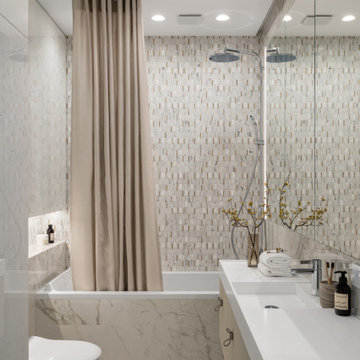
In the bathroom decorated with marble and brass-painted aluminum mosaics, the main interior palette is repeated. We design interiors of homes and apartments worldwide. If you need well-thought and aesthetical interior, submit a request on the website.
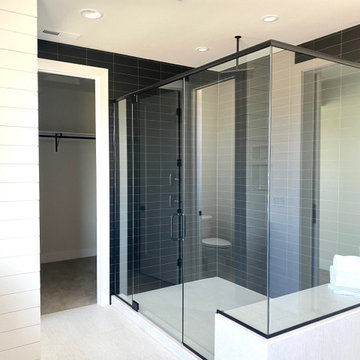
Источник вдохновения для домашнего уюта: большая главная ванная комната в современном стиле с фасадами в стиле шейкер, бежевыми фасадами, отдельно стоящей ванной, двойным душем, раздельным унитазом, черной плиткой, керамогранитной плиткой, белыми стенами, полом из керамогранита, врезной раковиной, столешницей из искусственного кварца, белым полом, душем с распашными дверями, белой столешницей, сиденьем для душа, тумбой под две раковины, встроенной тумбой и стенами из вагонки
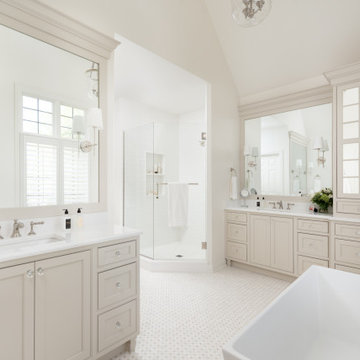
This traditional primary bath is just what the client had in mind. The changes included separating the vanities to his and hers, moving the shower to the opposite wall and adding the freestanding tub. The details gave the traditional look the client wanted in the space including double stack crown, framing around the mirrors, mullions in the doors with mirrors, and feet at the bottom of the vanities. The beaded inset cabinets with glass knobs also added to make the space feel clean and special. To keep the palate clean we kept the cabinetry a soft neutral and white quartz counter and and tile in the shower. The floor tile in marble with the beige square matched perfectly with the neutral theme.
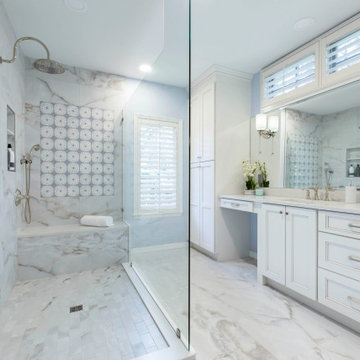
Another fabulous collaboration with Tina Crossley Designs! This Country Club of Orlando home underwent a major transformation that included swapping the shower and tub locations, removing a toilet and building a new water closet.
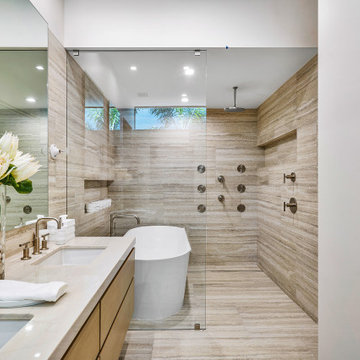
marble throughout, freestanding tub, floating vanities, wood ceiling, custom lighting
Стильный дизайн: огромная ванная комната в современном стиле с бежевыми фасадами, отдельно стоящей ванной, открытым душем, бежевой плиткой, мраморной плиткой, белыми стенами, мраморным полом, монолитной раковиной, мраморной столешницей, бежевым полом, открытым душем, белой столешницей, тумбой под две раковины и подвесной тумбой - последний тренд
Стильный дизайн: огромная ванная комната в современном стиле с бежевыми фасадами, отдельно стоящей ванной, открытым душем, бежевой плиткой, мраморной плиткой, белыми стенами, мраморным полом, монолитной раковиной, мраморной столешницей, бежевым полом, открытым душем, белой столешницей, тумбой под две раковины и подвесной тумбой - последний тренд
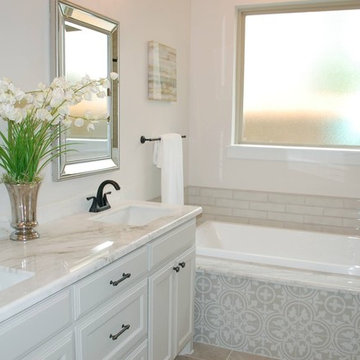
Свежая идея для дизайна: маленькая главная ванная комната в классическом стиле с фасадами с утопленной филенкой, бежевыми фасадами, накладной ванной, угловым душем, унитазом-моноблоком, бежевой плиткой, керамогранитной плиткой, бежевыми стенами, полом из керамической плитки, врезной раковиной, столешницей из гранита, бежевым полом, душем с распашными дверями и белой столешницей для на участке и в саду - отличное фото интерьера
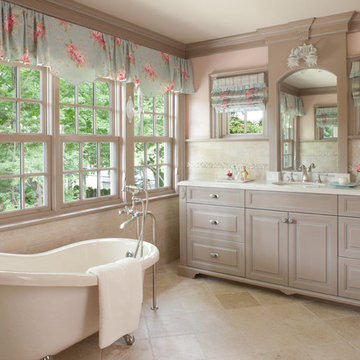
This Bath is a complete re-work of the original Master Bath in the house. We re-oriented the space to create access to a new walk-in closet for the owner. We also added multiple windows and provided a space for an attractive free-standing bath tub. The bath opens onto a make-up and dressing area; the shell top cabinet at the end of the view line across the bath was relocated from the original homes Living Room and designed into this location to be the focal point as you enter the space. The homeowner was delighted that we could relocate this cabinet as it provides a daily reminder of the antiquity of the home in an entirely new space. The floors are a very soft colored un-filled travertine which gives an aged look to this totally new and updated space. The vanity is a custom cabinet with furniture leg corners made to look like it could have been an antique. Wainscot panels and millwork were designed to match the detailing in the Master Bedroom immediately adjacent to this space as well as the heavy detail work throughout the home. The owner is thrilled with this new space and its sense of combining old and new styles together.
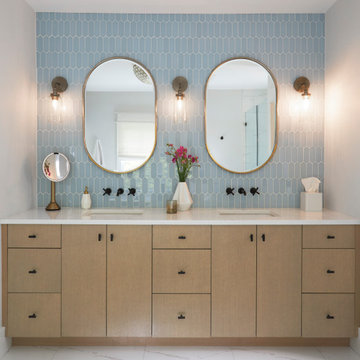
This primary bathroom incorporates a built-in, double vanity with undermount sinks for a clean look. The beautiful, blue, tile backsplash accents the space and reflects light let in through the window across the room.
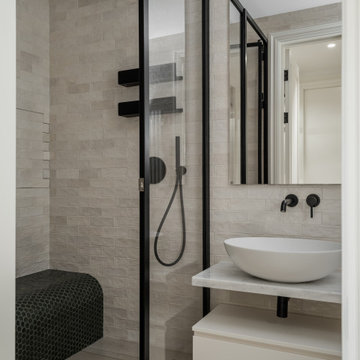
На фото: ванная комната в современном стиле с бежевыми фасадами, бежевыми стенами, настольной раковиной, мраморной столешницей, душем с распашными дверями, белой столешницей, подвесной тумбой и сиденьем для душа
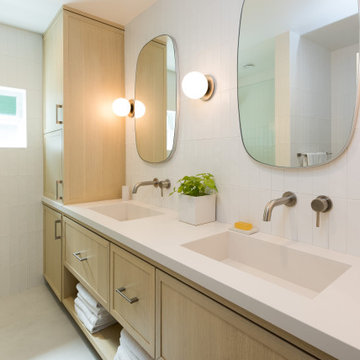
Пример оригинального дизайна: маленькая главная ванная комната в морском стиле с фасадами в стиле шейкер, бежевыми фасадами, душем над ванной, унитазом-моноблоком, белой плиткой, керамической плиткой, белыми стенами, полом из керамогранита, монолитной раковиной, столешницей из искусственного кварца, белым полом, душем с распашными дверями, белой столешницей, тумбой под две раковины и подвесной тумбой для на участке и в саду
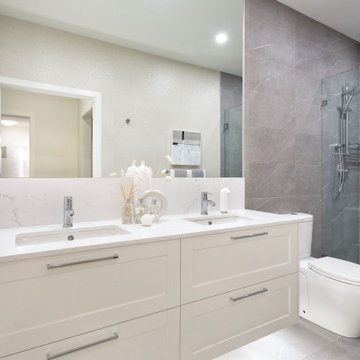
Стильный дизайн: главная ванная комната среднего размера в стиле неоклассика (современная классика) с фасадами в стиле шейкер, бежевыми фасадами, душем в нише, унитазом-моноблоком, белой плиткой, керамогранитной плиткой, бежевыми стенами, полом из керамогранита, врезной раковиной, столешницей из кварцита, серым полом, душем с распашными дверями, белой столешницей, тумбой под две раковины и подвесной тумбой - последний тренд
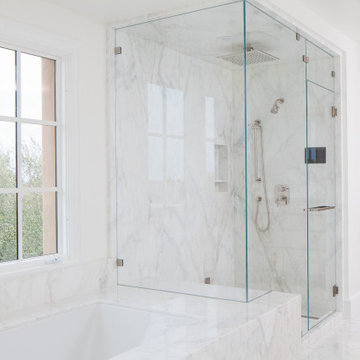
This bathroom is luxurious in every imaginable way. From the steam shower to linen-textured cabinetry, this space exudes practical elegance.
На фото: большая главная ванная комната в стиле неоклассика (современная классика) с плоскими фасадами, бежевыми фасадами, полновстраиваемой ванной, угловым душем, белой плиткой, мраморной плиткой, белыми стенами, мраморным полом, врезной раковиной, мраморной столешницей, белым полом, душем с распашными дверями и белой столешницей с
На фото: большая главная ванная комната в стиле неоклассика (современная классика) с плоскими фасадами, бежевыми фасадами, полновстраиваемой ванной, угловым душем, белой плиткой, мраморной плиткой, белыми стенами, мраморным полом, врезной раковиной, мраморной столешницей, белым полом, душем с распашными дверями и белой столешницей с
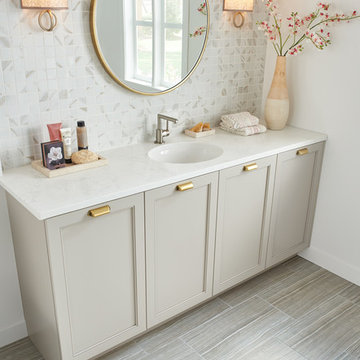
На фото: большая главная ванная комната в современном стиле с фасадами с утопленной филенкой, бежевыми фасадами, раздельным унитазом, белыми стенами, полом из керамогранита, врезной раковиной, столешницей из искусственного кварца, бежевым полом и белой столешницей с
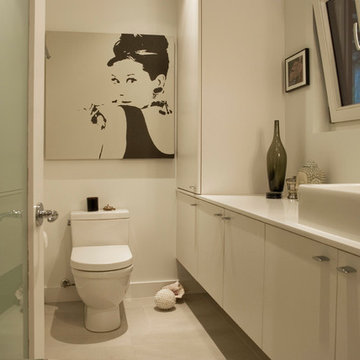
Photo: Heather Merenda © 2013 Houzz
Design: Ah Design
На фото: ванная комната в современном стиле с настольной раковиной, плоскими фасадами, бежевыми фасадами, бежевой плиткой, бежевыми стенами и белой столешницей с
На фото: ванная комната в современном стиле с настольной раковиной, плоскими фасадами, бежевыми фасадами, бежевой плиткой, бежевыми стенами и белой столешницей с
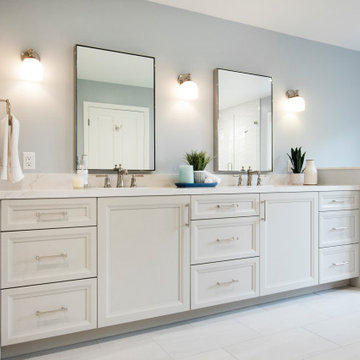
This hall bathroom, once used by teens, needed a refresh now that these empty nesters use the space for guests. Previously, the space was divided into two rooms, one for the vanity and another for the toilet and shower area. We proposed removing the central wall between the two rooms to create a more open bathroom while filling the entire space with natural light.
This double vanity and tall linen cabinet provide tons of storage, allowing the counters to stay clear, perfect for guests who might bring their own toiletries. Soft off-white cabinets coordinate with the porcelain floor tile, which allows the white shower tiles to pop. A bright, clean shower is accented by the blue penny-tile flooring and decorative leaf motif featured in the shower niche. The walls are painted a soft blue, creating the perfect balance of warm and cool tones in this refreshed hall bathroom.
Ванная комната с бежевыми фасадами и белой столешницей – фото дизайна интерьера
8