Ванная комната с бежевым полом и синим полом – фото дизайна интерьера
Сортировать:
Бюджет
Сортировать:Популярное за сегодня
141 - 160 из 82 911 фото
1 из 3
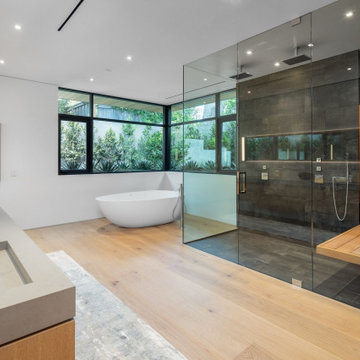
Стильный дизайн: ванная комната в современном стиле с отдельно стоящей ванной, угловым душем, серой плиткой, белыми стенами, светлым паркетным полом, монолитной раковиной, бежевым полом, душем с распашными дверями, серой столешницей и тумбой под две раковины - последний тренд
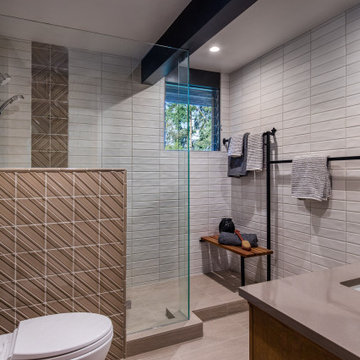
Classic stacked tile is perfect for the upgraded mid-century modern bathroom.
Идея дизайна: ванная комната среднего размера в стиле ретро с открытым душем, унитазом-моноблоком, белой плиткой, керамической плиткой, бежевыми стенами, полом из керамогранита, врезной раковиной, столешницей из искусственного кварца, бежевым полом, открытым душем, бежевой столешницей, сиденьем для душа и тумбой под одну раковину
Идея дизайна: ванная комната среднего размера в стиле ретро с открытым душем, унитазом-моноблоком, белой плиткой, керамической плиткой, бежевыми стенами, полом из керамогранита, врезной раковиной, столешницей из искусственного кварца, бежевым полом, открытым душем, бежевой столешницей, сиденьем для душа и тумбой под одну раковину

Copyright Val de Saône Bâtiment et Gael Fontany; toute reproduction interdite.
Свежая идея для дизайна: ванная комната среднего размера в скандинавском стиле с плоскими фасадами, бежевыми фасадами, душем в нише, белыми стенами, душевой кабиной, настольной раковиной, столешницей из дерева, бежевым полом, открытым душем, бежевой столешницей, тумбой под одну раковину и напольной тумбой - отличное фото интерьера
Свежая идея для дизайна: ванная комната среднего размера в скандинавском стиле с плоскими фасадами, бежевыми фасадами, душем в нише, белыми стенами, душевой кабиной, настольной раковиной, столешницей из дерева, бежевым полом, открытым душем, бежевой столешницей, тумбой под одну раковину и напольной тумбой - отличное фото интерьера

This tiny home has utilized space-saving design and put the bathroom vanity in the corner of the bathroom. Natural light in addition to track lighting makes this vanity perfect for getting ready in the morning. Triangle corner shelves give an added space for personal items to keep from cluttering the wood counter. This contemporary, costal Tiny Home features a bathroom with a shower built out over the tongue of the trailer it sits on saving space and creating space in the bathroom. This shower has it's own clear roofing giving the shower a skylight. This allows tons of light to shine in on the beautiful blue tiles that shape this corner shower. Stainless steel planters hold ferns giving the shower an outdoor feel. With sunlight, plants, and a rain shower head above the shower, it is just like an outdoor shower only with more convenience and privacy. The curved glass shower door gives the whole tiny home bathroom a bigger feel while letting light shine through to the rest of the bathroom. The blue tile shower has niches; built-in shower shelves to save space making your shower experience even better. The bathroom door is a pocket door, saving space in both the bathroom and kitchen to the other side. The frosted glass pocket door also allows light to shine through.
This Tiny Home has a unique shower structure that points out over the tongue of the tiny house trailer. This provides much more room to the entire bathroom and centers the beautiful shower so that it is what you see looking through the bathroom door. The gorgeous blue tile is hit with natural sunlight from above allowed in to nurture the ferns by way of clear roofing. Yes, there is a skylight in the shower and plants making this shower conveniently located in your bathroom feel like an outdoor shower. It has a large rounded sliding glass door that lets the space feel open and well lit. There is even a frosted sliding pocket door that also lets light pass back and forth. There are built-in shelves to conserve space making the shower, bathroom, and thus the tiny house, feel larger, open and airy.

This Tiny Home has a unique shower structure that points out over the tongue of the tiny house trailer. This provides much more room to the entire bathroom and centers the beautiful shower so that it is what you see looking through the bathroom door. The gorgeous blue tile is hit with natural sunlight from above allowed in to nurture the ferns by way of clear roofing. Yes, there is a skylight in the shower and plants making this shower conveniently located in your bathroom feel like an outdoor shower. It has a large rounded sliding glass door that lets the space feel open and well lit. There is even a frosted sliding pocket door that also lets light pass back and forth. There are built-in shelves to conserve space making the shower, bathroom, and thus the tiny house, feel larger, open and airy.
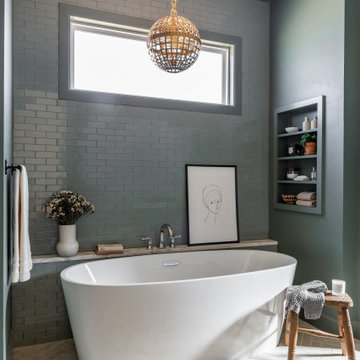
Dip your toes into transitional bathroom design by using a neutral textured thin brick on the floor and cool grey subway tile to surround your tub.
DESIGN
High Street Homes
PHOTOS
Jen Morley Burner
Tile Shown: Glazed Thin Brick in Silk, 2x6 in Driftwood, 3" Hexagon in Iron Ore
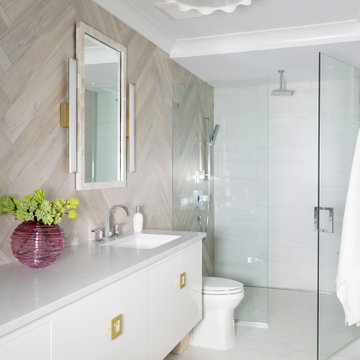
Источник вдохновения для домашнего уюта: ванная комната в морском стиле с плоскими фасадами, белыми фасадами, душем в нише, бежевой плиткой, плиткой под дерево, душевой кабиной, врезной раковиной, бежевым полом, душем с распашными дверями, белой столешницей и подвесной тумбой
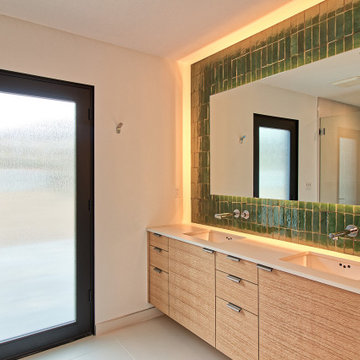
На фото: главная ванная комната среднего размера в современном стиле с плоскими фасадами, светлыми деревянными фасадами, душем в нише, зеленой плиткой, керамической плиткой, врезной раковиной, душем с распашными дверями, тумбой под две раковины, подвесной тумбой, белыми стенами, полом из керамогранита, бежевым полом и бежевой столешницей с
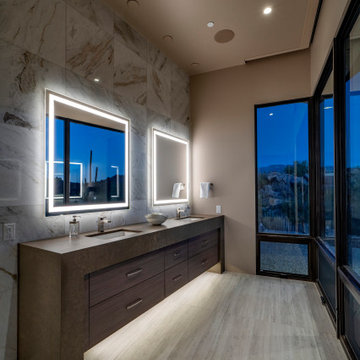
Стильный дизайн: большая главная ванная комната в современном стиле с плоскими фасадами, фасадами цвета дерева среднего тона, коричневой плиткой, серой плиткой, серыми стенами, врезной раковиной, бежевым полом, коричневой столешницей, тумбой под две раковины и встроенной тумбой - последний тренд

This tiny home has utilized space-saving design and put the bathroom vanity in the corner of the bathroom. Natural light in addition to track lighting makes this vanity perfect for getting ready in the morning. Triangle corner shelves give an added space for personal items to keep from cluttering the wood counter. This contemporary, costal Tiny Home features a bathroom with a shower built out over the tongue of the trailer it sits on saving space and creating space in the bathroom. This shower has it's own clear roofing giving the shower a skylight. This allows tons of light to shine in on the beautiful blue tiles that shape this corner shower. Stainless steel planters hold ferns giving the shower an outdoor feel. With sunlight, plants, and a rain shower head above the shower, it is just like an outdoor shower only with more convenience and privacy. The curved glass shower door gives the whole tiny home bathroom a bigger feel while letting light shine through to the rest of the bathroom. The blue tile shower has niches; built-in shower shelves to save space making your shower experience even better. The bathroom door is a pocket door, saving space in both the bathroom and kitchen to the other side. The frosted glass pocket door also allows light to shine through.

Architect: Annie Carruthers
Builder: Sean Tanner ARC Residential
Photographer: Ginger photography
Стильный дизайн: большая главная ванная комната в современном стиле с плоскими фасадами, темными деревянными фасадами, накладной ванной, угловым душем, бежевой плиткой, врезной раковиной, бежевым полом, душем с распашными дверями, серой столешницей, тумбой под одну раковину и встроенной тумбой - последний тренд
Стильный дизайн: большая главная ванная комната в современном стиле с плоскими фасадами, темными деревянными фасадами, накладной ванной, угловым душем, бежевой плиткой, врезной раковиной, бежевым полом, душем с распашными дверями, серой столешницей, тумбой под одну раковину и встроенной тумбой - последний тренд
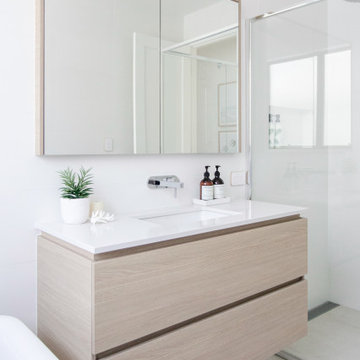
Идея дизайна: ванная комната среднего размера в морском стиле с плоскими фасадами, бежевыми фасадами, угловым душем, белыми стенами, полом из керамогранита, душевой кабиной, врезной раковиной, бежевым полом, душем с распашными дверями, белой столешницей, тумбой под одну раковину и подвесной тумбой

Our clients for this project are a professional couple with a young family. They approached us to help with extending and improving their home in London SW2 to create an enhanced space both aesthetically and functionally for their growing family. We were appointed to provide a full architectural and interior design service, including the design of some bespoke furniture too.
A core element of the brief was to design a kitchen living and dining space that opened into the garden and created clear links from inside to out. This new space would provide a large family area they could enjoy all year around. We were also asked to retain the good bits of the current period living spaces while creating a more modern day area in an extension to the rear.
It was also a key requirement to refurbish the upstairs bathrooms while the extension and refurbishment works were underway.
The solution was a 21m2 extension to the rear of the property that mirrored the neighbouring property in shape and size. However, we added some additional features, such as the projecting glass box window seat. The new kitchen features a large island unit to create a workspace with storage, but also room for seating that is perfect for entertaining friends, or homework when the family gets to that age.
The sliding folding doors, paired with floor tiling that ran from inside to out, created a clear link from the garden to the indoor living space. Exposed brick blended with clean white walls creates a very contemporary finish throughout the extension, while the period features have been retained in the original parts of the house.

На фото: большая ванная комната в стиле неоклассика (современная классика) с плоскими фасадами, фасадами цвета дерева среднего тона, душем в нише, раздельным унитазом, белой плиткой, керамогранитной плиткой, белыми стенами, душевой кабиной, врезной раковиной, бежевым полом, белой столешницей, тумбой под одну раковину и встроенной тумбой
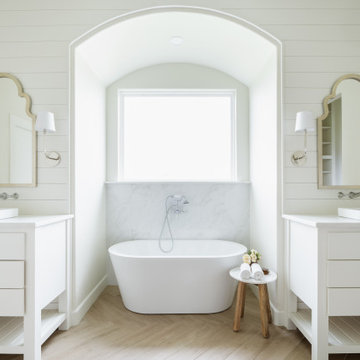
Идея дизайна: ванная комната в стиле неоклассика (современная классика) с плоскими фасадами, белыми фасадами, отдельно стоящей ванной, белыми стенами, светлым паркетным полом, накладной раковиной, бежевым полом, белой столешницей, тумбой под две раковины, напольной тумбой и стенами из вагонки

Пример оригинального дизайна: маленькая ванная комната в стиле неоклассика (современная классика) с фасадами с утопленной филенкой, белыми фасадами, синими стенами, врезной раковиной, серой столешницей, угловым душем, раздельным унитазом, полом из мозаичной плитки, мраморной столешницей, синим полом и душем с распашными дверями для на участке и в саду

На фото: ванная комната среднего размера в современном стиле с плоскими фасадами, серыми фасадами, душем в нише, раздельным унитазом, серыми стенами, полом из винила, душевой кабиной, врезной раковиной, столешницей из искусственного кварца, бежевым полом, душем с распашными дверями, разноцветной столешницей, нишей, сиденьем для душа, тумбой под одну раковину и напольной тумбой
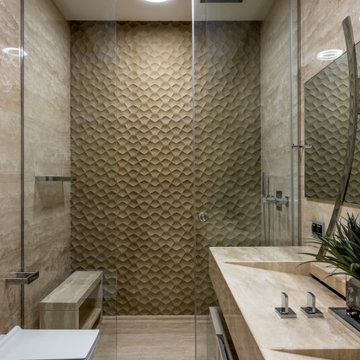
Свежая идея для дизайна: ванная комната в современном стиле с душем в нише, бежевой плиткой, раковиной с несколькими смесителями, бежевым полом, душем с раздвижными дверями и бежевой столешницей - отличное фото интерьера
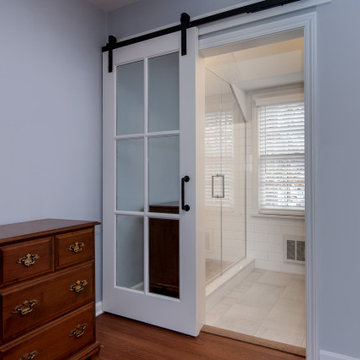
A guest bathroom with a beautiful, solid mirrored sliding door.
Идея дизайна: ванная комната среднего размера в стиле неоклассика (современная классика) с открытыми фасадами, белыми фасадами, душем в нише, раздельным унитазом, белой плиткой, керамогранитной плиткой, белыми стенами, полом из керамогранита, душевой кабиной, монолитной раковиной, столешницей из искусственного камня, бежевым полом, душем с распашными дверями и белой столешницей
Идея дизайна: ванная комната среднего размера в стиле неоклассика (современная классика) с открытыми фасадами, белыми фасадами, душем в нише, раздельным унитазом, белой плиткой, керамогранитной плиткой, белыми стенами, полом из керамогранита, душевой кабиной, монолитной раковиной, столешницей из искусственного камня, бежевым полом, душем с распашными дверями и белой столешницей

New Master Bath in converted previous study. Walk in curbless shower. Vessel tub moved from former Master Bath
На фото: большая главная ванная комната в стиле неоклассика (современная классика) с белыми фасадами, отдельно стоящей ванной, душем в нише, бежевой плиткой, керамической плиткой, белыми стенами, полом из известняка, врезной раковиной, столешницей из искусственного кварца, бежевым полом, белой столешницей, фасадами с утопленной филенкой и открытым душем с
На фото: большая главная ванная комната в стиле неоклассика (современная классика) с белыми фасадами, отдельно стоящей ванной, душем в нише, бежевой плиткой, керамической плиткой, белыми стенами, полом из известняка, врезной раковиной, столешницей из искусственного кварца, бежевым полом, белой столешницей, фасадами с утопленной филенкой и открытым душем с
Ванная комната с бежевым полом и синим полом – фото дизайна интерьера
8