Ванная комната с бежевым полом и шторкой для ванной – фото дизайна интерьера
Сортировать:
Бюджет
Сортировать:Популярное за сегодня
61 - 80 из 4 350 фото
1 из 3

Источник вдохновения для домашнего уюта: детская ванная комната среднего размера с синими фасадами, ванной в нише, душем над ванной, белой плиткой, керамической плиткой, белыми стенами, полом из мозаичной плитки, врезной раковиной, столешницей из искусственного кварца, бежевым полом, шторкой для ванной, белой столешницей, нишей, тумбой под две раковины и встроенной тумбой

This Bathroom refit brought in modern flare to a once dull and dreary space. The clean lines, bright lighting and large mirror add a spacious and contemporary feel to this basement bathroom.

The updated cabinet was next in completing this look. We suggested a mint green cabinet and boy, did it not disappoint! The original bathroom was designed for a teenage girl, complete with a beautiful bowl sink and make up vanity. But now, this bathroom has a couple pint-sized occupants. We suggested the double sinks for their own spaces. To take it one step further, we gave them each a cabinet and their own set of drawers. We used Starmark Cabinetry and special ordered this color since it’s not one they offer. We chose Sherwin Williams “Rainwashed”. (For the hardware, we just picked our a set from Lowes that we thought looked both dainty and like it belonged in a Farmhouse.)
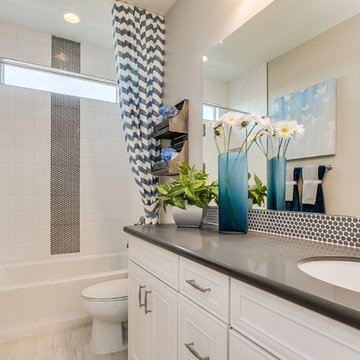
На фото: детская ванная комната среднего размера в современном стиле с фасадами с утопленной филенкой, белыми фасадами, ванной в нише, душем над ванной, черно-белой плиткой, керамической плиткой, серыми стенами, полом из керамической плитки, врезной раковиной, столешницей из искусственного камня, бежевым полом и шторкой для ванной
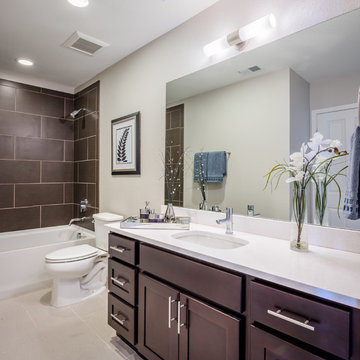
Beautiful, modern layout with storage space in modern looking cabinets.
Источник вдохновения для домашнего уюта: маленькая главная ванная комната в стиле модернизм с плоскими фасадами, коричневыми фасадами, угловой ванной, душем над ванной, унитазом-моноблоком, коричневой плиткой, бежевыми стенами, накладной раковиной, бежевым полом и шторкой для ванной для на участке и в саду
Источник вдохновения для домашнего уюта: маленькая главная ванная комната в стиле модернизм с плоскими фасадами, коричневыми фасадами, угловой ванной, душем над ванной, унитазом-моноблоком, коричневой плиткой, бежевыми стенами, накладной раковиной, бежевым полом и шторкой для ванной для на участке и в саду
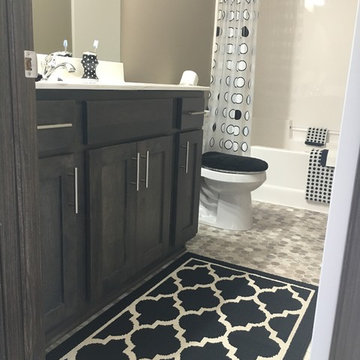
Kaity Peterson
Свежая идея для дизайна: главная ванная комната среднего размера в стиле модернизм с фасадами с выступающей филенкой, темными деревянными фасадами, ванной в нише, душем над ванной, бежевыми стенами, полом из винила, столешницей из кварцита, бежевым полом и шторкой для ванной - отличное фото интерьера
Свежая идея для дизайна: главная ванная комната среднего размера в стиле модернизм с фасадами с выступающей филенкой, темными деревянными фасадами, ванной в нише, душем над ванной, бежевыми стенами, полом из винила, столешницей из кварцита, бежевым полом и шторкой для ванной - отличное фото интерьера

This tub and shower combo features a beautifully tiled shower niche using Bedrosians Cloe tiles in white.
Свежая идея для дизайна: ванная комната среднего размера в стиле кантри с фасадами островного типа, коричневыми фасадами, накладной ванной, душем над ванной, унитазом-моноблоком, зеленой плиткой, керамической плиткой, серыми стенами, полом из керамической плитки, душевой кабиной, накладной раковиной, столешницей из кварцита, бежевым полом, шторкой для ванной, бежевой столешницей, нишей, тумбой под одну раковину и встроенной тумбой - отличное фото интерьера
Свежая идея для дизайна: ванная комната среднего размера в стиле кантри с фасадами островного типа, коричневыми фасадами, накладной ванной, душем над ванной, унитазом-моноблоком, зеленой плиткой, керамической плиткой, серыми стенами, полом из керамической плитки, душевой кабиной, накладной раковиной, столешницей из кварцита, бежевым полом, шторкой для ванной, бежевой столешницей, нишей, тумбой под одну раковину и встроенной тумбой - отличное фото интерьера
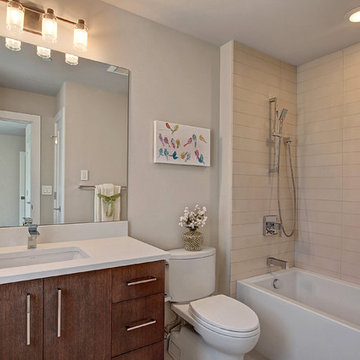
Источник вдохновения для домашнего уюта: ванная комната среднего размера в стиле неоклассика (современная классика) с плоскими фасадами, темными деревянными фасадами, ванной в нише, душем над ванной, раздельным унитазом, бежевой плиткой, галечной плиткой, бежевыми стенами, полом из травертина, душевой кабиной, врезной раковиной, столешницей из кварцита, бежевым полом, шторкой для ванной и белой столешницей
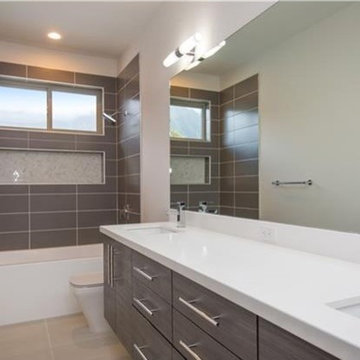
Пример оригинального дизайна: ванная комната среднего размера в стиле модернизм с плоскими фасадами, серыми фасадами, ванной в нише, душем над ванной, серой плиткой, керамогранитной плиткой, серыми стенами, полом из керамогранита, душевой кабиной, врезной раковиной, столешницей из искусственного кварца, бежевым полом и шторкой для ванной

Quick and easy update with to a full guest bathroom we did in conjunction with the owner's suite bathroom with Landmark Remodeling. We made sure that the changes were cost effective and still had a wow factor to them. We did a luxury vinyl plank to save money and did a tiled shower surround with decorative feature to heighten the finish level. We also did mixed metals and an equal balance of tan and gray to keep it from being trendy.
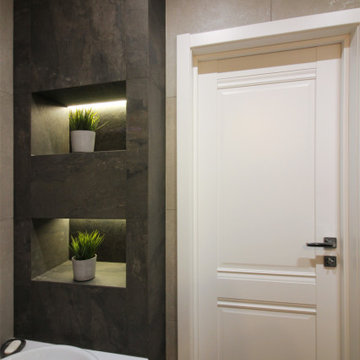
На фото: маленькая главная ванная комната со стиральной машиной в современном стиле с плоскими фасадами, полновстраиваемой ванной, душем над ванной, инсталляцией, черной плиткой, керамогранитной плиткой, серыми стенами, полом из керамогранита, накладной раковиной, столешницей из дерева, бежевым полом, шторкой для ванной, бежевой столешницей, тумбой под одну раковину и подвесной тумбой для на участке и в саду

На фото: главная ванная комната среднего размера в современном стиле с фасадами островного типа, коричневыми фасадами, открытым душем, унитазом-моноблоком, белой плиткой, плиткой кабанчик, белыми стенами, полом из ламината, накладной раковиной, столешницей из ламината, бежевым полом, шторкой для ванной, бежевой столешницей, тумбой под одну раковину и встроенной тумбой
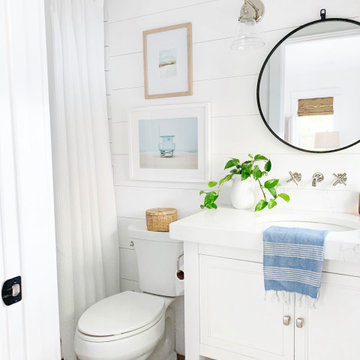
This small but mighty 60's bathroom packs in lots of style in minimal square footage.
На фото: ванная комната среднего размера в морском стиле с фасадами с утопленной филенкой, белыми фасадами, душем над ванной, раздельным унитазом, белыми стенами, душевой кабиной, врезной раковиной, бежевым полом, шторкой для ванной, белой столешницей, тумбой под одну раковину, встроенной тумбой и стенами из вагонки с
На фото: ванная комната среднего размера в морском стиле с фасадами с утопленной филенкой, белыми фасадами, душем над ванной, раздельным унитазом, белыми стенами, душевой кабиной, врезной раковиной, бежевым полом, шторкой для ванной, белой столешницей, тумбой под одну раковину, встроенной тумбой и стенами из вагонки с

Photo by: Haris Kenjar
Источник вдохновения для домашнего уюта: детская ванная комната в скандинавском стиле с плоскими фасадами, светлыми деревянными фасадами, японской ванной, душем над ванной, белой плиткой, керамической плиткой, полом из керамогранита, врезной раковиной, столешницей из искусственного камня, шторкой для ванной, белой столешницей, серыми стенами и бежевым полом
Источник вдохновения для домашнего уюта: детская ванная комната в скандинавском стиле с плоскими фасадами, светлыми деревянными фасадами, японской ванной, душем над ванной, белой плиткой, керамической плиткой, полом из керамогранита, врезной раковиной, столешницей из искусственного камня, шторкой для ванной, белой столешницей, серыми стенами и бежевым полом
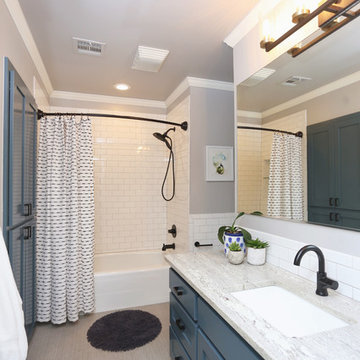
Пример оригинального дизайна: ванная комната в стиле неоклассика (современная классика) с фасадами с утопленной филенкой, синими фасадами, ванной в нише, душем над ванной, белой плиткой, плиткой кабанчик, серыми стенами, душевой кабиной, врезной раковиной, бежевым полом, шторкой для ванной и бежевой столешницей
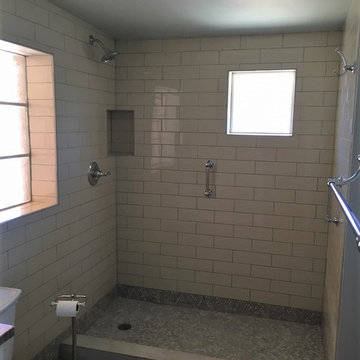
This home in a popular neighborhood close to Arizona State University dates probably to just before "mid-century and now has all NEW Fixtures and Finishes. The room was gutted and a new bathroom created. The goal of the project was to have a bathroom for this 1940's cottage that looked like it could be original but, was clean and fresh and healthy. Actually the windows and millwork and door openings are all original. The fixtures and finishes selected were to be in character with the decade in which the home was built which means the look is more World War II era and cottage / bungalow in ambiance. All this was softly and gently dramatized with the use and design of the 2 tone tile in creamy white and soft gray tiles throughout.
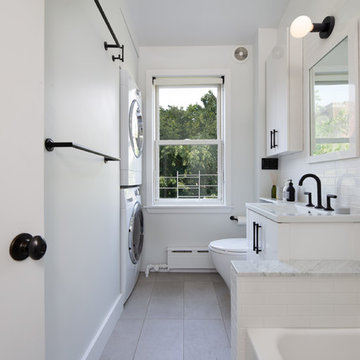
На фото: ванная комната среднего размера в стиле неоклассика (современная классика) с белыми фасадами, ванной в нише, душем над ванной, белой плиткой, плиткой кабанчик, душевой кабиной, мраморной столешницей, серой столешницей, плоскими фасадами, раздельным унитазом, белыми стенами, полом из керамической плитки, монолитной раковиной, бежевым полом и шторкой для ванной с

Modern farmhouse bathroom remodel featuring a beautiful Carrara marble counter and gray vanity which includes two drawers and an open shelf at the bottom for wicker baskets that add warmth and texture to the space. The hardware finish is polished chrome. The walls and ceiling are painted in Sherwin Williams Westhighland White 7566 for a light and airy vibe. The vanity wall showcases a shiplap wood detail. Above the vanity on either side of the round mirror are two, round glass chrome plated, wall sconces that add a classic feeling to the room. The alcove shower/cast iron tub combo includes a niche for shampoo. The shower walls have a white textured tile in a subway pattern with a light gray grout and an accent trim of multi-gray penny round mosaic tile which complements the gray and white color scheme.

Пример оригинального дизайна: большая детская ванная комната в стиле кантри с фасадами в стиле шейкер, зелеными фасадами, душем без бортиков, унитазом-моноблоком, зеленой плиткой, мраморной плиткой, белыми стенами, полом из керамической плитки, врезной раковиной, столешницей из кварцита, бежевым полом, шторкой для ванной, белой столешницей, нишей, тумбой под две раковины и встроенной тумбой

This Waukesha bathroom remodel was unique because the homeowner needed wheelchair accessibility. We designed a beautiful master bathroom and met the client’s ADA bathroom requirements.
Original Space
The old bathroom layout was not functional or safe. The client could not get in and out of the shower or maneuver around the vanity or toilet. The goal of this project was ADA accessibility.
ADA Bathroom Requirements
All elements of this bathroom and shower were discussed and planned. Every element of this Waukesha master bathroom is designed to meet the unique needs of the client. Designing an ADA bathroom requires thoughtful consideration of showering needs.
Open Floor Plan – A more open floor plan allows for the rotation of the wheelchair. A 5-foot turning radius allows the wheelchair full access to the space.
Doorways – Sliding barn doors open with minimal force. The doorways are 36” to accommodate a wheelchair.
Curbless Shower – To create an ADA shower, we raised the sub floor level in the bedroom. There is a small rise at the bedroom door and the bathroom door. There is a seamless transition to the shower from the bathroom tile floor.
Grab Bars – Decorative grab bars were installed in the shower, next to the toilet and next to the sink (towel bar).
Handheld Showerhead – The handheld Delta Palm Shower slips over the hand for easy showering.
Shower Shelves – The shower storage shelves are minimalistic and function as handhold points.
Non-Slip Surface – Small herringbone ceramic tile on the shower floor prevents slipping.
ADA Vanity – We designed and installed a wheelchair accessible bathroom vanity. It has clearance under the cabinet and insulated pipes.
Lever Faucet – The faucet is offset so the client could reach it easier. We installed a lever operated faucet that is easy to turn on/off.
Integrated Counter/Sink – The solid surface counter and sink is durable and easy to clean.
ADA Toilet – The client requested a bidet toilet with a self opening and closing lid. ADA bathroom requirements for toilets specify a taller height and more clearance.
Heated Floors – WarmlyYours heated floors add comfort to this beautiful space.
Linen Cabinet – A custom linen cabinet stores the homeowners towels and toiletries.
Style
The design of this bathroom is light and airy with neutral tile and simple patterns. The cabinetry matches the existing oak woodwork throughout the home.
Ванная комната с бежевым полом и шторкой для ванной – фото дизайна интерьера
4