Ванная комната с бежевым полом и обоями на стенах – фото дизайна интерьера
Сортировать:
Бюджет
Сортировать:Популярное за сегодня
161 - 180 из 926 фото
1 из 3
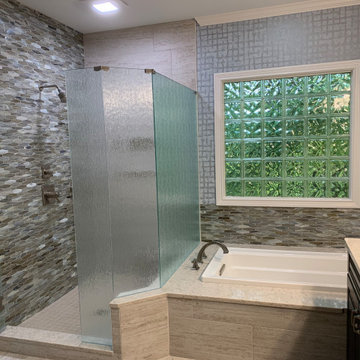
The task was to renovate a dated master bath without changing the original foot print. The client wanted a larger shower, more storage and the removal of a bulky jacuzzi. Sea glass hexagon tiles paired with a silver blue wall paper created a calm sea like mood.

This 6,000sf luxurious custom new construction 5-bedroom, 4-bath home combines elements of open-concept design with traditional, formal spaces, as well. Tall windows, large openings to the back yard, and clear views from room to room are abundant throughout. The 2-story entry boasts a gently curving stair, and a full view through openings to the glass-clad family room. The back stair is continuous from the basement to the finished 3rd floor / attic recreation room.
The interior is finished with the finest materials and detailing, with crown molding, coffered, tray and barrel vault ceilings, chair rail, arched openings, rounded corners, built-in niches and coves, wide halls, and 12' first floor ceilings with 10' second floor ceilings.
It sits at the end of a cul-de-sac in a wooded neighborhood, surrounded by old growth trees. The homeowners, who hail from Texas, believe that bigger is better, and this house was built to match their dreams. The brick - with stone and cast concrete accent elements - runs the full 3-stories of the home, on all sides. A paver driveway and covered patio are included, along with paver retaining wall carved into the hill, creating a secluded back yard play space for their young children.
Project photography by Kmieick Imagery.
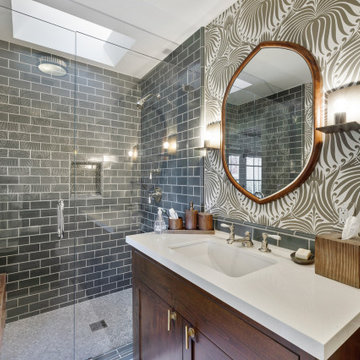
Идея дизайна: маленькая ванная комната в классическом стиле с фасадами в стиле шейкер, темными деревянными фасадами, унитазом-моноблоком, зеленой плиткой, керамогранитной плиткой, разноцветными стенами, полом из керамической плитки, врезной раковиной, столешницей из кварцита, бежевым полом, душем с распашными дверями, белой столешницей, тумбой под одну раковину, напольной тумбой и обоями на стенах для на участке и в саду

Ce projet de SDB sous combles devait contenir une baignoire, un WC et un sèche serviettes, un lavabo avec un grand miroir et surtout une ambiance moderne et lumineuse.
Voici donc cette nouvelle salle de bain semi ouverte en suite parentale sur une chambre mansardée dans une maison des années 30.
Elle bénéficie d'une ouverture en second jour dans la cage d'escalier attenante et d'une verrière atelier côté chambre.
La surface est d'environ 4m² mais tout rentre, y compris les rangements et la déco!
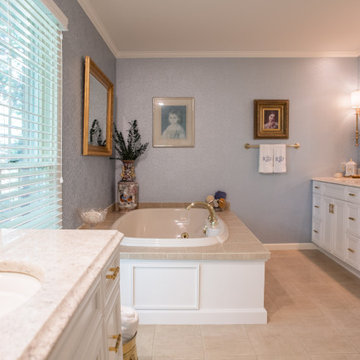
Rich wood pieces and gold accents bring warmth to the soothing, powder blue rooms. Previous owners had added on to the master bedroom, creating an oddly shaped room. So the space was reconfigured to create a more relaxing master suite.
Project by Wiles Design Group. Their Cedar Rapids-based design studio serves the entire Midwest, including Iowa City, Dubuque, Davenport, and Waterloo, as well as North Missouri and St. Louis.
For more about Wiles Design Group, see here: https://wilesdesigngroup.com/
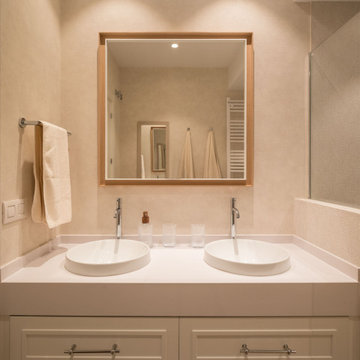
Свежая идея для дизайна: главная ванная комната среднего размера в стиле неоклассика (современная классика) с фасадами с выступающей филенкой, белыми фасадами, душем без бортиков, инсталляцией, бежевой плиткой, керамогранитной плиткой, бежевыми стенами, полом из ламината, настольной раковиной, столешницей из искусственного кварца, бежевым полом, душем с раздвижными дверями, белой столешницей, тумбой под две раковины, встроенной тумбой и обоями на стенах - отличное фото интерьера
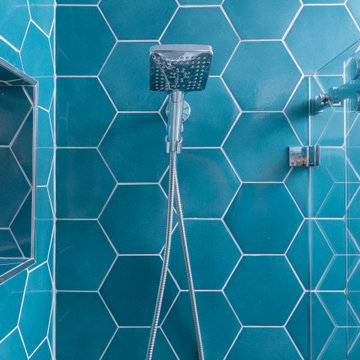
Step into this beautiful blue kid's bathroom and take in all the gorgeous chrome details. The double sink vanity features a high gloss teal lacquer finish and white quartz countertops. The blue hexagonal tiles in the shower mimick the subtle linear hexagonal tiles on the floor and give contrast to the organic wallpaper.
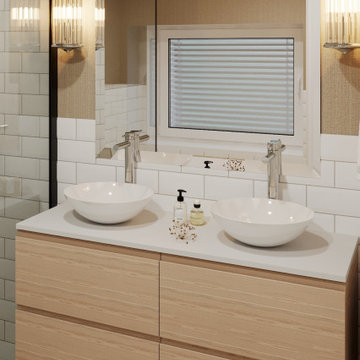
На фото: главный совмещенный санузел среднего размера в стиле неоклассика (современная классика) с фасадами с выступающей филенкой, бежевыми фасадами, душем без бортиков, белой плиткой, керамической плиткой, бежевыми стенами, настольной раковиной, бежевым полом, белой столешницей, тумбой под две раковины, подвесной тумбой и обоями на стенах с
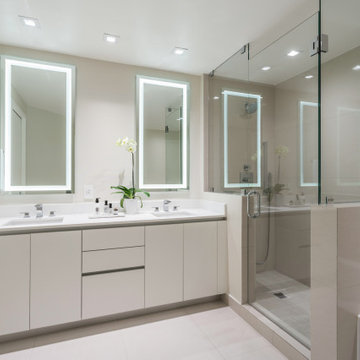
Пример оригинального дизайна: главная ванная комната среднего размера в современном стиле с плоскими фасадами, белыми фасадами, накладной ванной, угловым душем, раздельным унитазом, бежевой плиткой, керамогранитной плиткой, бежевыми стенами, полом из керамогранита, накладной раковиной, столешницей из кварцита, бежевым полом, душем с распашными дверями, белой столешницей, тумбой под две раковины, встроенной тумбой и обоями на стенах
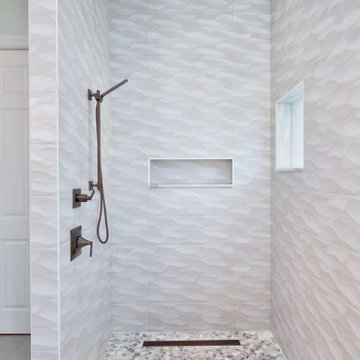
By design, the Riverstone pebble flooring in the open shower and the ceiling-mounted shower head combine to create an effect that you are bathing under a waterfall. Further adding to the dramatic “outdoor” effect, we designed the shower walls using textured wave wall tile which also helped to hide the grout lines.
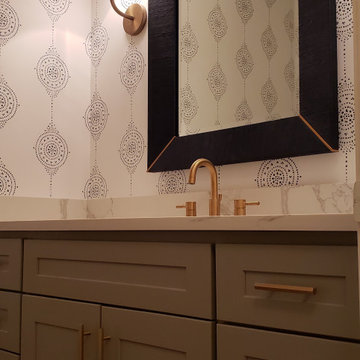
Свежая идея для дизайна: детская ванная комната среднего размера в стиле ретро с фасадами в стиле шейкер, синими фасадами, раздельным унитазом, разноцветными стенами, светлым паркетным полом, врезной раковиной, столешницей из искусственного кварца, бежевым полом, разноцветной столешницей, тумбой под одну раковину, встроенной тумбой, многоуровневым потолком и обоями на стенах - отличное фото интерьера
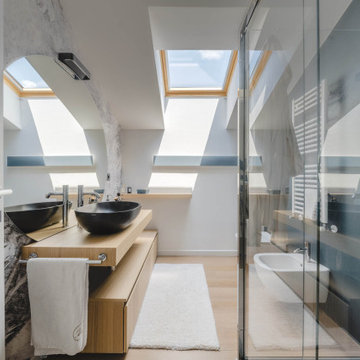
Il bagno un luogo dove rilassarsi e ricaricare le proprie energie. Materiali naturali come il legno per il mobile e un tema Jungle per la carta da parati in bianco e nero posata dietro al mobile. Uno specchio "tondo" per accentuare l'armonia e ingrandire l'ambiente. Il mobile è di Cerasa mentre la lampada in gesso che illumina l'ambiente è di Sforzin illuminazione.
Foto di Simone Marulli
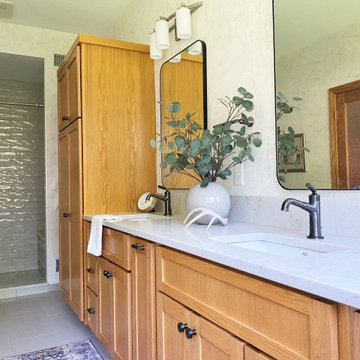
Master Bathroom Remodel
Источник вдохновения для домашнего уюта: большая главная ванная комната в классическом стиле с фасадами в стиле шейкер, фасадами цвета дерева среднего тона, ванной в нише, бежевой плиткой, керамогранитной плиткой, полом из керамогранита, врезной раковиной, столешницей из искусственного кварца, бежевым полом, душем с раздвижными дверями, белой столешницей, сиденьем для душа, тумбой под две раковины, встроенной тумбой и обоями на стенах
Источник вдохновения для домашнего уюта: большая главная ванная комната в классическом стиле с фасадами в стиле шейкер, фасадами цвета дерева среднего тона, ванной в нише, бежевой плиткой, керамогранитной плиткой, полом из керамогранита, врезной раковиной, столешницей из искусственного кварца, бежевым полом, душем с раздвижными дверями, белой столешницей, сиденьем для душа, тумбой под две раковины, встроенной тумбой и обоями на стенах
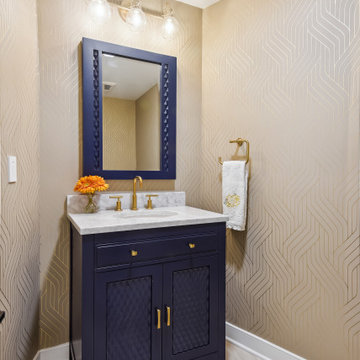
Источник вдохновения для домашнего уюта: маленькая ванная комната в стиле неоклассика (современная классика) с фасадами с утопленной филенкой, синими фасадами, биде, белой плиткой, полом из керамической плитки, врезной раковиной, столешницей из искусственного кварца, бежевым полом, серой столешницей, тумбой под одну раковину, напольной тумбой и обоями на стенах для на участке и в саду
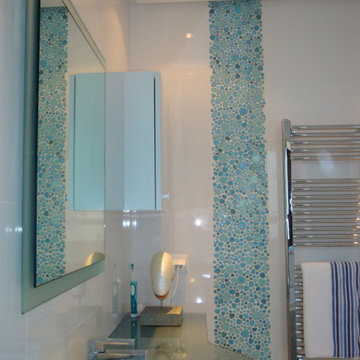
Bathroom for Young Woman . Wall tiled with white and turquoise ceramic.
Стильный дизайн: главный совмещенный санузел среднего размера в стиле модернизм с фасадами островного типа, белыми фасадами, ванной в нише, унитазом-моноблоком, белой плиткой, керамической плиткой, белыми стенами, мраморным полом, раковиной с несколькими смесителями, стеклянной столешницей, бежевым полом, серой столешницей, тумбой под одну раковину, встроенной тумбой, потолком с обоями и обоями на стенах - последний тренд
Стильный дизайн: главный совмещенный санузел среднего размера в стиле модернизм с фасадами островного типа, белыми фасадами, ванной в нише, унитазом-моноблоком, белой плиткой, керамической плиткой, белыми стенами, мраморным полом, раковиной с несколькими смесителями, стеклянной столешницей, бежевым полом, серой столешницей, тумбой под одну раковину, встроенной тумбой, потолком с обоями и обоями на стенах - последний тренд

The principle bathroom was completely reconstructed and a new doorway formed to the adjoining bedroom. We retained the original vanity unit and had the marble top and up stand's re-polished. The two mirrors above are hinged and provide storage for lotions and potions. To the one end we had a shaped wardrobe with drawers constructed to match the existing detailing - this proved extremely useful as it disguised the fact that the wall ran at an angle behind. Every cm of space was utilised. Above the bath and doorway (not seen) was storage for suitcases etc.
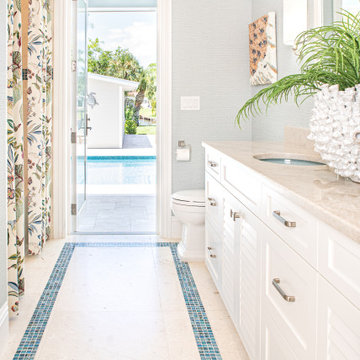
Стильный дизайн: ванная комната среднего размера в морском стиле с фасадами с филенкой типа жалюзи, белыми фасадами, унитазом-моноблоком, бежевой плиткой, бежевыми стенами, полом из керамической плитки, врезной раковиной, столешницей из искусственного кварца, бежевым полом, шторкой для ванной, бежевой столешницей, тумбой под две раковины, встроенной тумбой и обоями на стенах - последний тренд
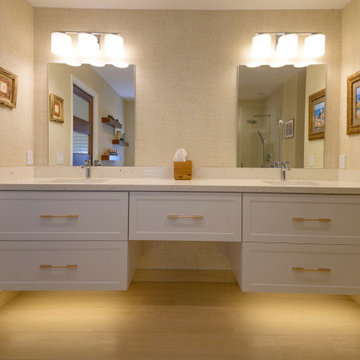
master bath was in need of updating and repairs.
replaced walls with glass, made curbless, added a large niche, a teak fold down seat and grab bar for safety. Removed the corner green tub so we could change the footprint of the shower. Replaced the existing vanity with a floating vanity with lighting, again for safety. The vanity has no doors, it is custom made of all drawers. Upgraded the lighting to LED. Separate water closet contains a new bidet. This master bath not only has tranquil elegance but also function.
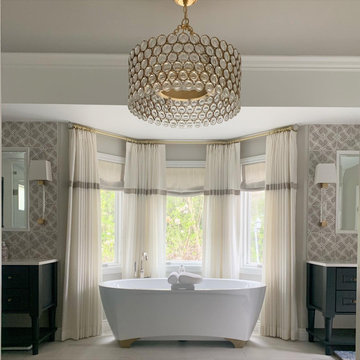
Свежая идея для дизайна: огромная главная ванная комната со стиральной машиной в стиле неоклассика (современная классика) с фасадами с утопленной филенкой, синими фасадами, отдельно стоящей ванной, душем в нише, унитазом-моноблоком, бежевой плиткой, мраморной плиткой, бежевыми стенами, полом из керамической плитки, врезной раковиной, столешницей из искусственного кварца, бежевым полом, душем с распашными дверями, белой столешницей, тумбой под две раковины, встроенной тумбой, многоуровневым потолком и обоями на стенах - отличное фото интерьера

Projet de rénovation Home Staging pour le dernier étage d'un appartement à Villeurbanne laissé à l'abandon.
Nous avons tout décloisonné afin de retrouver une belle lumière traversante et placé la salle de douche dans le fond, proche des évacuation. Seule l'arrivée d'eau a été caché sous le meuble bar qui sépare la pièce et crée un espace diner pour 3 personnes.
Le tout dans un style doux et naturel avec un maximum de rangement !
Ванная комната с бежевым полом и обоями на стенах – фото дизайна интерьера
9