Ванная комната с бежевой плиткой и тумбой под две раковины – фото дизайна интерьера
Сортировать:
Бюджет
Сортировать:Популярное за сегодня
161 - 180 из 7 367 фото
1 из 3
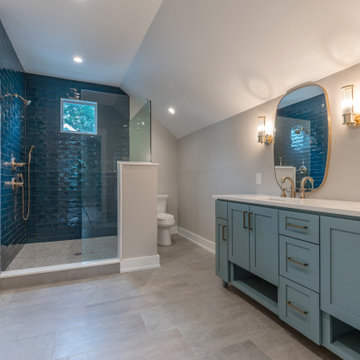
Свежая идея для дизайна: большая ванная комната в стиле кантри с фасадами в стиле шейкер, синими фасадами, угловым душем, унитазом-моноблоком, бежевой плиткой, керамической плиткой, бежевыми стенами, полом из керамогранита, душевой кабиной, врезной раковиной, столешницей из гранита, серым полом, душем с распашными дверями, белой столешницей, нишей, тумбой под две раковины и встроенной тумбой - отличное фото интерьера

City Apartment in High Rise Building in middle of Melbourne City.
Стильный дизайн: огромный главный совмещенный санузел в стиле модернизм с стеклянными фасадами, белыми фасадами, открытым душем, унитазом-моноблоком, бежевой плиткой, керамической плиткой, бежевыми стенами, полом из цементной плитки, врезной раковиной, столешницей из искусственного камня, бежевым полом, открытым душем, белой столешницей, тумбой под две раковины, напольной тумбой, потолком с обоями и обоями на стенах - последний тренд
Стильный дизайн: огромный главный совмещенный санузел в стиле модернизм с стеклянными фасадами, белыми фасадами, открытым душем, унитазом-моноблоком, бежевой плиткой, керамической плиткой, бежевыми стенами, полом из цементной плитки, врезной раковиной, столешницей из искусственного камня, бежевым полом, открытым душем, белой столешницей, тумбой под две раковины, напольной тумбой, потолком с обоями и обоями на стенах - последний тренд
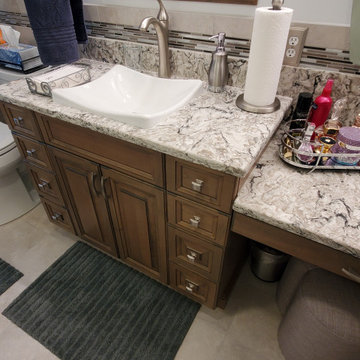
Custom ultraCRAFT His & Hers vanities w/ center Make-Up area, and mirror frames, custom shower w/ standard format floor tile, subway wall tile w/ metal / glass border, Cambria threshold, seat, wall cap, tub shelf, & shelves, custom rainglass frameless shower door system, American Standard tub, Kohler fixtures & vanitiy lights, Panasonia Fan / Light, Moen tilting make-up mirror.
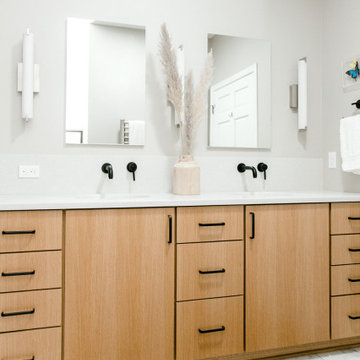
Photographer: Marit Williams Photography
Стильный дизайн: большая главная ванная комната в скандинавском стиле с плоскими фасадами, светлыми деревянными фасадами, ванной в нише, бежевой плиткой, керамогранитной плиткой, серыми стенами, полом из керамогранита, врезной раковиной, столешницей из искусственного кварца, белым полом, душем с распашными дверями, серой столешницей, нишей, тумбой под две раковины и встроенной тумбой - последний тренд
Стильный дизайн: большая главная ванная комната в скандинавском стиле с плоскими фасадами, светлыми деревянными фасадами, ванной в нише, бежевой плиткой, керамогранитной плиткой, серыми стенами, полом из керамогранита, врезной раковиной, столешницей из искусственного кварца, белым полом, душем с распашными дверями, серой столешницей, нишей, тумбой под две раковины и встроенной тумбой - последний тренд
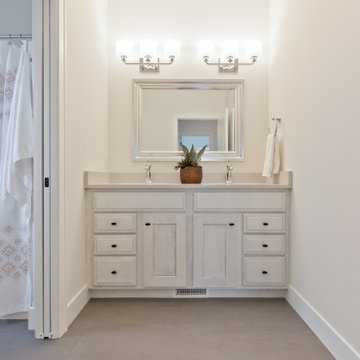
If you love what you see and would like to know more about a manufacturer/color/style of a Floor & Home product used in this project, submit a product inquiry request here: bit.ly/_ProductInquiry
Floor & Home products supplied by Coyle Carpet One- Madison, WI • Products Supplied Include: Shower Tile, Wall Tile, Shower Floor Mosaics, Bathroom Tile, Accent Tile
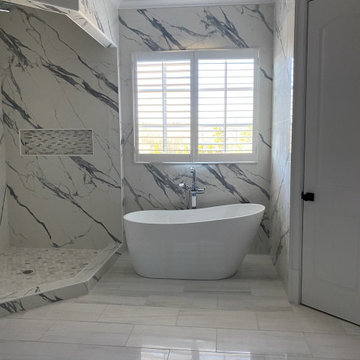
Master bath remodel with large format porcelain countertops and shower remodel.
Источник вдохновения для домашнего уюта: большая главная ванная комната в стиле модернизм с фасадами в стиле шейкер, отдельно стоящей ванной, двойным душем, бежевой плиткой, керамогранитной плиткой, врезной раковиной, открытым душем и тумбой под две раковины
Источник вдохновения для домашнего уюта: большая главная ванная комната в стиле модернизм с фасадами в стиле шейкер, отдельно стоящей ванной, двойным душем, бежевой плиткой, керамогранитной плиткой, врезной раковиной, открытым душем и тумбой под две раковины
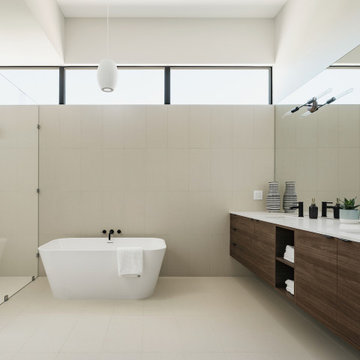
Primary suite bathroom.
На фото: большой главный совмещенный санузел в стиле модернизм с плоскими фасадами, темными деревянными фасадами, отдельно стоящей ванной, душем без бортиков, раздельным унитазом, бежевой плиткой, керамогранитной плиткой, белыми стенами, полом из керамогранита, врезной раковиной, столешницей из искусственного кварца, бежевым полом, открытым душем, белой столешницей, тумбой под две раковины и подвесной тумбой с
На фото: большой главный совмещенный санузел в стиле модернизм с плоскими фасадами, темными деревянными фасадами, отдельно стоящей ванной, душем без бортиков, раздельным унитазом, бежевой плиткой, керамогранитной плиткой, белыми стенами, полом из керамогранита, врезной раковиной, столешницей из искусственного кварца, бежевым полом, открытым душем, белой столешницей, тумбой под две раковины и подвесной тумбой с
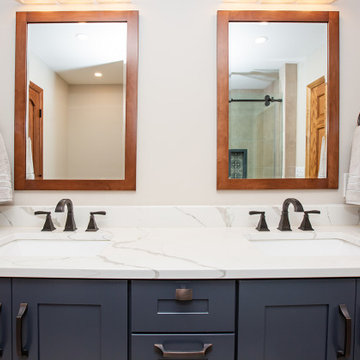
Стильный дизайн: главная ванная комната среднего размера в стиле кантри с фасадами с утопленной филенкой, синими фасадами, душем в нише, раздельным унитазом, бежевой плиткой, керамогранитной плиткой, бежевыми стенами, полом из керамогранита, врезной раковиной, столешницей из искусственного кварца, разноцветным полом, душем с раздвижными дверями, белой столешницей, нишей, тумбой под две раковины и встроенной тумбой - последний тренд

A luxurious, spa-like retreat in this master bath with curvy walnut shelving, a dramatic alabaster quartzite feature wall, open shower with pebble floor, and vein-cut tiled walls.

На фото: большая главная ванная комната в стиле модернизм с фасадами в стиле шейкер, зелеными фасадами, открытым душем, унитазом-моноблоком, бежевой плиткой, зеркальной плиткой, бежевыми стенами, полом из ламината, настольной раковиной, столешницей из ламината, бежевым полом, открытым душем, белой столешницей, тумбой под две раковины, встроенной тумбой, кессонным потолком и кирпичными стенами с

This house accommodates comfort spaces for multi-generation families with multiple master suites to provide each family with a private space that they can enjoy with each unique design style. The different design styles flow harmoniously throughout the two-story house and unite in the expansive living room that opens up to a spacious rear patio for the families to spend their family time together. This traditional house design exudes elegance with pleasing state-of-the-art features.
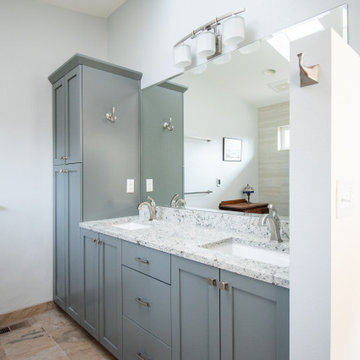
Added master bathroom by converting unused alcove in bedroom. Complete conversion and added space. Walk in tile shower with grab bars for aging in place. Large double sink vanity. Pony wall separating shower and toilet area. Flooring made of porcelain tile with "slate" look, as real slate is difficult to clean.

Пример оригинального дизайна: большая главная ванная комната в стиле неоклассика (современная классика) с фасадами островного типа, бежевыми фасадами, отдельно стоящей ванной, двойным душем, раздельным унитазом, бежевой плиткой, керамической плиткой, бежевыми стенами, полом из керамической плитки, врезной раковиной, столешницей из кварцита, бежевым полом, душем с распашными дверями, белой столешницей, нишей, тумбой под две раковины, встроенной тумбой, сводчатым потолком и обоями на стенах
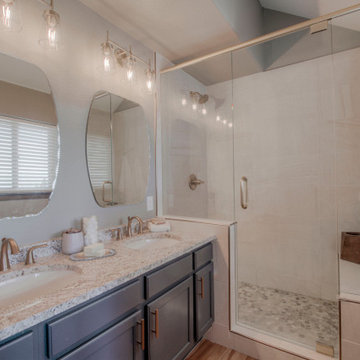
Идея дизайна: главная ванная комната в стиле кантри с фасадами в стиле шейкер, синими фасадами, раздельным унитазом, бежевой плиткой, керамогранитной плиткой, серыми стенами, полом из ламината, врезной раковиной, столешницей из гранита, коричневым полом, душем с распашными дверями, бежевой столешницей, тумбой под две раковины и встроенной тумбой
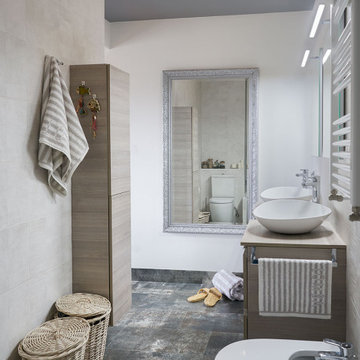
Baño del dormitorio principal con dos lavabos. Lavabos sobre encimera mod Galaxi. Los muebles de lavabo son modelo Vida de Royo con toalleros laterales.
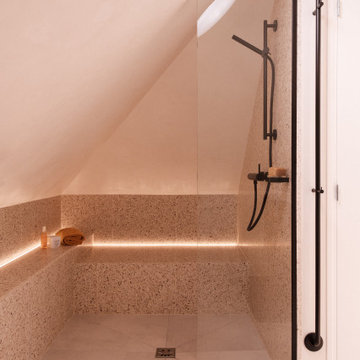
Cette maison tout en verticalité sur trois niveaux présentait initialement seulement deux chambres, et une très grande surface encore inexploitée sous toiture. Avec deux enfants en bas âges, l’aménagement d’une chambre parentale devient indispensable, et la création d’un 4è étage intérieur se concrétise.
Un espace de 35m2 voit alors le jour, au sein duquel prennent place un espace de travail, une chambre spacieuse avec dressing sur mesure, des sanitaires indépendants ainsi qu’une salle de bain avec douche, baignoire et double vasques, le tout baigné de lumière zénithale grâce à trois velux et un sun-tunnel.
Dans un esprit « comme à l’hôtel », le volume se pare de menuiserie & tapisserie sur mesure, matériaux nobles entre parquet Point de Hongrie, terrazzo & béton ciré, sans lésiner sur les détails soignés pour une salle de bain à l’ambiance spa.
Une conception tout en finesse pour une réalisation haut de gamme.

На фото: ванная комната в стиле рустика с фасадами цвета дерева среднего тона, душем без бортиков, унитазом-моноблоком, бежевой плиткой, плиткой мозаикой, белыми стенами, полом из мозаичной плитки, накладной раковиной, столешницей из талькохлорита, разноцветным полом, душем с распашными дверями, серой столешницей, тумбой под две раковины, напольной тумбой и фасадами с утопленной филенкой с
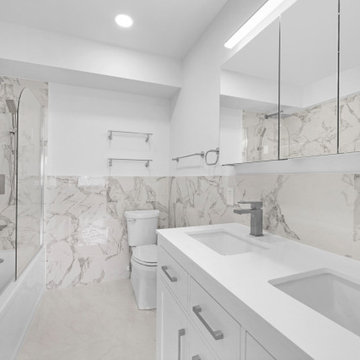
Modern Citi Group helped Andrew and Malabika in their renovation journey, as they sought to transform their 2,400 sq ft apartment in Sutton Place.
This comprehensive renovation project encompassed both architectural and construction components. On the architectural front, it involved a legal combination of the two units and layout adjustments to enhance the overall functionality, create an open floor plan and improve the flow of the residence. The construction aspect of the remodel included all areas of the home: the kitchen and dining room, the living room, three bedrooms, the master bathroom, a powder room, and an office/den.
Throughout the renovation process, the primary objective remained to modernize the apartment while ensuring it aligned with the family’s lifestyle and needs. The design challenge was to deliver the modern aesthetics and functionality while preserving some of the existing design features. The designers worked on several layouts and design visualizations so they had options. Finally, the choice was made and the family felt confident in their decision.
From the moment the permits were approved, our construction team set out to transform every corner of this space. During the building phase, we meticulously refinished floors, walls, and ceilings, replaced doors, and updated electrical and plumbing systems.
The main focus of the renovation was to create a seamless flow between the living room, formal dining room, and open kitchen. A stunning waterfall peninsula with pendant lighting, along with Statuario Nuvo Quartz countertop and backsplash, elevated the aesthetics. Matte white cabinetry was added to enhance functionality and storage in the newly remodeled kitchen.
The three bedrooms were elevated with refinished built-in wardrobes and custom closet solutions, adding both usability and elegance. The fully reconfigured master suite bathroom, included a linen closet, elegant Beckett double vanity, MSI Crystal Bianco wall and floor tile, and high-end Delta and Kohler fixtures.
In addition to the comprehensive renovation of the living spaces, we've also transformed the office/entertainment room with the same great attention to detail. Complete with a sleek wet bar featuring a wine fridge, Empira White countertop and backsplash, and a convenient adjacent laundry area with a renovated powder room.
In a matter of several months, Modern Citi Group has redefined luxury living through this meticulous remodel, ensuring every inch of the space reflects unparalleled sophistication, modern functionality, and the unique taste of its owners.

Zen enSuite Bath + Steam Shower
Portland, OR
type: remodel
credits
design: Matthew O. Daby - m.o.daby design
interior design: Angela Mechaley - m.o.daby design
construction: Hayes Brothers Construction
photography: Kenton Waltz - KLIK Concepts
While the floorplan of their primary bath en-suite functioned well, the clients desired a private, spa-like retreat & finishes that better reflected their taste. Guided by existing Japanese & mid-century elements of their home, the materials and rhythm were chosen to contribute to a contemplative and relaxing environment.
One of the major upgrades was incorporating a steam shower to lend to their spa experience. Existing dark, drab cabinets that protruded into the room too deep, were replaced with a custom, white oak slatted vanity & matching linen cabinet. The lighter wood & the additional few inches gained in the walkway opened the space up visually & physically. The slatted rhythm provided visual interest through texture & depth. Custom concrete countertops with integrated, ramp sinks were selected for their wabi-sabi, textural quality & ability to have a single-material, seamless transition from countertop to sink basin with no presence of a traditional drain. The darker grey color was chosen to contrast with the cabinets but also to recede from the
darker patination of the backsplash tile & matched to the grout. A pop of color highlights the backsplash pulling green from the canopy of trees seen out the window. The tile offers subtle texture & pattern reminiscent of a raked, zen, sand garden (karesansui gardens). XL format tile in a warm, sandy tone with stone effect was selected for all floor & shower wall tiles, minimizing grout lines. A deeper, textured tile accents the back shower wall, highlighted with wall-wash recessed lighting.
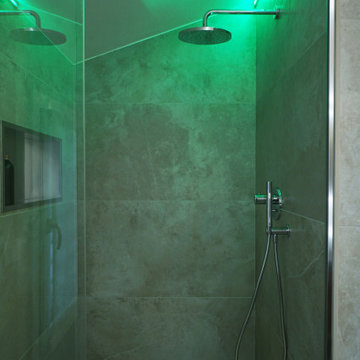
bagno padronale in mansarda. Doppio lavello a ciotola su mobile sospeso, colonna aggiuntiva dalle stesse finiture, sanitari filo muro in appoggio a terra, scaldasalviette bianco sopra bidet, piastrelle a tutt'altezza, doccia in nicchia walk in con led rgb per cromoterapia
Ванная комната с бежевой плиткой и тумбой под две раковины – фото дизайна интерьера
9