Ванная комната с бежевой плиткой и столешницей из гранита – фото дизайна интерьера
Сортировать:
Бюджет
Сортировать:Популярное за сегодня
41 - 60 из 34 251 фото
1 из 3
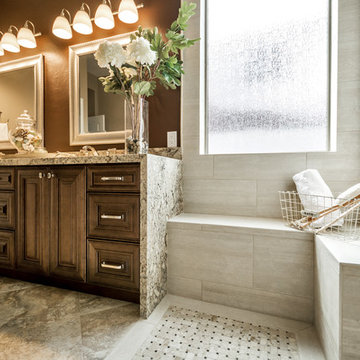
Master and Guest Bathroom Remodels in Gilbert, AZ. In the Master, the only thing left untouched was the main area flooring. We removed the vanities and tub shower to create a beautiful zero threshold, walk in shower! The new vanity is topped with a beautiful granite with a waterfall edge. Inside the shower, you'll find basket weave tile on the floor, inlay and inside the soap niche's. Finally, this shower is complete with not one, but THREE shower heads. The guest bathroom complements the Master with a new vanity and new tub shower.

Свежая идея для дизайна: большая главная ванная комната в стиле модернизм с плоскими фасадами, светлыми деревянными фасадами, отдельно стоящей ванной, душевой комнатой, инсталляцией, бежевой плиткой, цементной плиткой, бежевыми стенами, врезной раковиной, столешницей из гранита и мраморным полом - отличное фото интерьера

Пример оригинального дизайна: главная ванная комната среднего размера в классическом стиле с фасадами в стиле шейкер, темными деревянными фасадами, ванной на ножках, душем в нише, унитазом-моноблоком, бежевой плиткой, коричневой плиткой, керамической плиткой, серыми стенами, полом из керамической плитки, врезной раковиной и столешницей из гранита

Personal Sauna
Стильный дизайн: баня и сауна среднего размера в стиле рустика с плоскими фасадами, светлыми деревянными фасадами, накладной ванной, унитазом-моноблоком, бежевой плиткой, плиткой мозаикой, бежевыми стенами, полом из мозаичной плитки, накладной раковиной и столешницей из гранита - последний тренд
Стильный дизайн: баня и сауна среднего размера в стиле рустика с плоскими фасадами, светлыми деревянными фасадами, накладной ванной, унитазом-моноблоком, бежевой плиткой, плиткой мозаикой, бежевыми стенами, полом из мозаичной плитки, накладной раковиной и столешницей из гранита - последний тренд
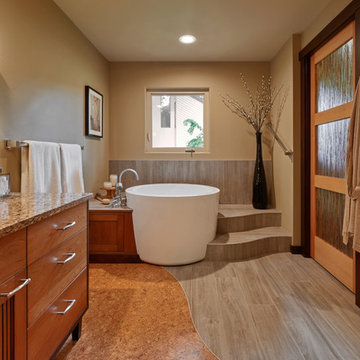
The graceful lines of the Japanese soaking tub and the curving porcelain tile steps are reflected in the flowing transition between the Oregon Tile & Marble Legno Tinto tile and the cork flooring. Thank you to our partners at Forte Construction. Photo credits to NW Architectural Photography.
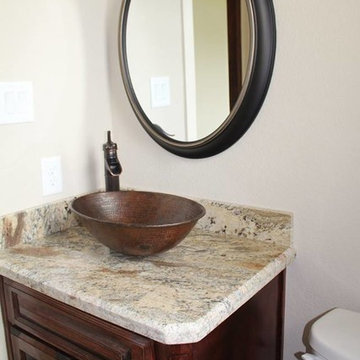
Свежая идея для дизайна: ванная комната среднего размера в классическом стиле с фасадами с выступающей филенкой, темными деревянными фасадами, накладной ванной, раздельным унитазом, бежевой плиткой, черно-белой плиткой, серой плиткой, каменной плиткой, белыми стенами, полом из травертина, душевой кабиной, настольной раковиной и столешницей из гранита - отличное фото интерьера
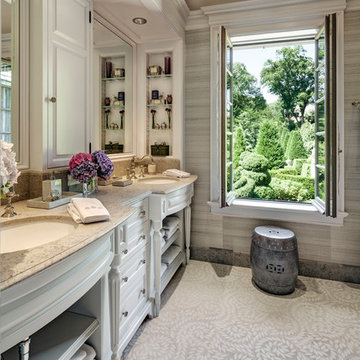
HOBI Award 2013 - Winner - Custom Home of the Year
HOBI Award 2013 - Winner - Project of the Year
HOBI Award 2013 - Winner - Best Custom Home 6,000-7,000 SF
HOBI Award 2013 - Winner - Best Remodeled Home $2 Million - $3 Million
Brick Industry Associates 2013 Brick in Architecture Awards 2013 - Best in Class - Residential- Single Family
AIA Connecticut 2014 Alice Washburn Awards 2014 - Honorable Mention - New Construction
athome alist Award 2014 - Finalist - Residential Architecture
Charles Hilton Architects
Woodruff/Brown Architectural Photography
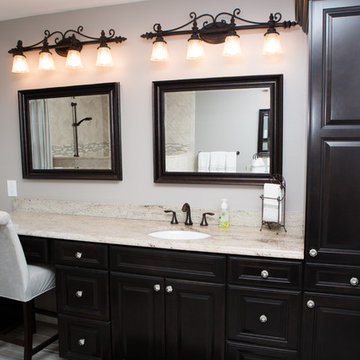
The following is a custom bathroom with open shower, porcelain plank tile flooring, custom cherry wood vanity with a granite top. We removed the tub to make space for the larger vanity and stiing area. Erin Nicastro Photography

Builder: Kyle Hunt & Partners Incorporated |
Architect: Mike Sharratt, Sharratt Design & Co. |
Interior Design: Katie Constable, Redpath-Constable Interiors |
Photography: Jim Kruger, LandMark Photography
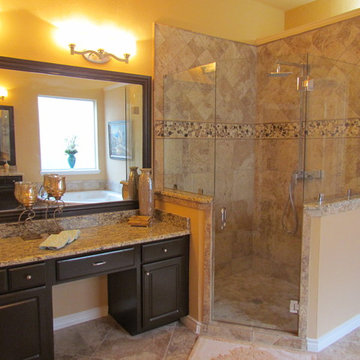
Идея дизайна: большая главная ванная комната в классическом стиле с врезной раковиной, открытыми фасадами, коричневыми фасадами, столешницей из гранита, угловой ванной, угловым душем, унитазом-моноблоком, бежевой плиткой, плиткой мозаикой, бежевыми стенами и полом из керамогранита
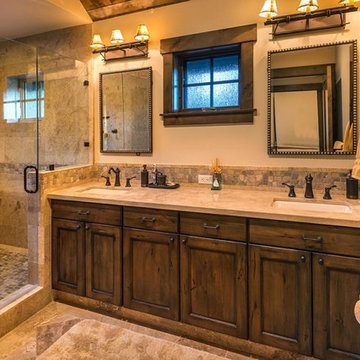
lighting manufactured by Steel Partners Inc -
Vanity - BUNDLE OF STICKS - 3 light - Item #2617
Стильный дизайн: главная ванная комната среднего размера в стиле рустика с фасадами с утопленной филенкой, темными деревянными фасадами, душем в нише, бежевой плиткой, каменной плиткой, бежевыми стенами, мраморным полом, врезной раковиной и столешницей из гранита - последний тренд
Стильный дизайн: главная ванная комната среднего размера в стиле рустика с фасадами с утопленной филенкой, темными деревянными фасадами, душем в нише, бежевой плиткой, каменной плиткой, бежевыми стенами, мраморным полом, врезной раковиной и столешницей из гранита - последний тренд

This spacious Master Bath is a spa-like retreat for the homeowners. Brown wall tiles create a warm and inviting feel while the natural light and use of mirrors keep the space bright and airy.
Photographed by: Coles Hairston
Architecture by: James LaRue

Brad Peebles
Источник вдохновения для домашнего уюта: главная ванная комната среднего размера в восточном стиле с врезной раковиной, плоскими фасадами, светлыми деревянными фасадами, столешницей из гранита, японской ванной, угловым душем, бежевой плиткой, керамогранитной плиткой, бежевыми стенами, полом из керамогранита и окном
Источник вдохновения для домашнего уюта: главная ванная комната среднего размера в восточном стиле с врезной раковиной, плоскими фасадами, светлыми деревянными фасадами, столешницей из гранита, японской ванной, угловым душем, бежевой плиткой, керамогранитной плиткой, бежевыми стенами, полом из керамогранита и окном
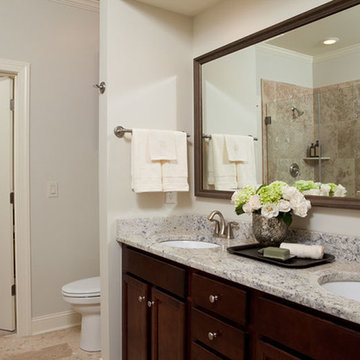
Find tranquility in this luxurious master suite. Finished with a granite double vanity, custom cabinetry, a framed mirror, frameless glass shower and travertine stone tile.
Joshua Curry (photography)
Mortise & Tenon Design (Interior Design)
Signature Companies (Developer)
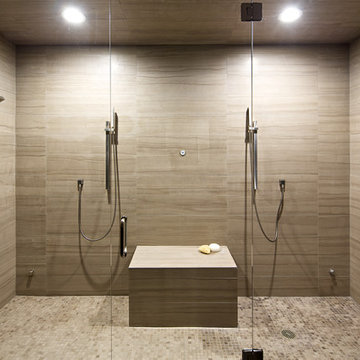
David Lauer Photography
Источник вдохновения для домашнего уюта: большая главная ванная комната в современном стиле с плоскими фасадами, темными деревянными фасадами, столешницей из гранита, двойным душем, унитазом-моноблоком, бежевой плиткой, каменной плиткой, серыми стенами и полом из керамической плитки
Источник вдохновения для домашнего уюта: большая главная ванная комната в современном стиле с плоскими фасадами, темными деревянными фасадами, столешницей из гранита, двойным душем, унитазом-моноблоком, бежевой плиткой, каменной плиткой, серыми стенами и полом из керамической плитки

Стильный дизайн: большая главная ванная комната в стиле неоклассика (современная классика) с фасадами с утопленной филенкой, черными фасадами, отдельно стоящей ванной, душем в нише, унитазом-моноблоком, бежевой плиткой, черной плиткой, черно-белой плиткой, коричневой плиткой, серой плиткой, разноцветной плиткой, белой плиткой, плиткой мозаикой, бежевыми стенами, полом из травертина, врезной раковиной и столешницей из гранита - последний тренд
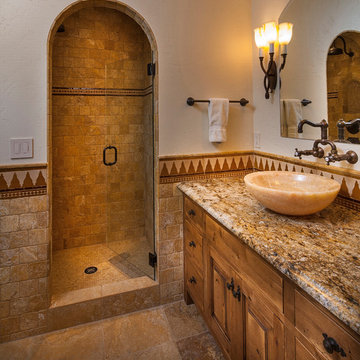
Источник вдохновения для домашнего уюта: главная ванная комната в средиземноморском стиле с фасадами с выступающей филенкой, фасадами цвета дерева среднего тона, душем в нише, бежевой плиткой, керамической плиткой, белыми стенами, настольной раковиной и столешницей из гранита

Warm earth tones and high-end granite are key to these bathroom designs of ours. For added detail and personalization we integrated custom mirrors and a stained glass window.
Project designed by Susie Hersker’s Scottsdale interior design firm Design Directives. Design Directives is active in Phoenix, Paradise Valley, Cave Creek, Carefree, Sedona, and beyond.
For more about Design Directives, click here: https://susanherskerasid.com/

This 4 bedroom (2 en suite), 4.5 bath home features vertical board–formed concrete expressed both outside and inside, complemented by exposed structural steel, Western Red Cedar siding, gray stucco, and hot rolled steel soffits. An outdoor patio features a covered dining area and fire pit. Hydronically heated with a supplemental forced air system; a see-through fireplace between dining and great room; Henrybuilt cabinetry throughout; and, a beautiful staircase by MILK Design (Chicago). The owner contributed to many interior design details, including tile selection and layout.
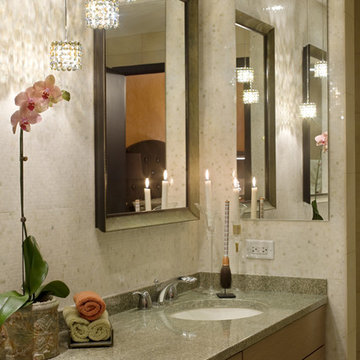
Sleek, well appointed bath for Chicago high rise condo. Granite counter top with simple undermount sinks. Flat front cabinet panels with crystal pulls. A pair of mirrors for each sink with medicine cabinets off to the side. Finishing touch is the 3 drop pendant light with crystal shades.
Ванная комната с бежевой плиткой и столешницей из гранита – фото дизайна интерьера
3