Ванная комната с бежевой плиткой и синими стенами – фото дизайна интерьера
Сортировать:
Бюджет
Сортировать:Популярное за сегодня
141 - 160 из 6 060 фото
1 из 3
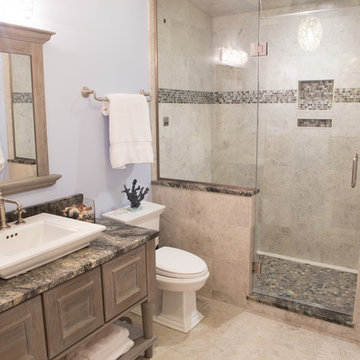
Chris and Sofia of Arlington Heights knew when they purchased their home that they would finish the basement. They needed a space for the kids to hang out, for family and friends to stay, and to have a better space for hosting holidays and parties. The dark unfinished space went mostly unused for three years, but once their kids reached the ideal age for use of a well-built basement, they moved ahead with their plan.
“The old basement was dark and cold, and the kids came down and played, but they didn’t like it. The new space is like a whole other house, so we have this space for family game nights and for watching games or Super Bowl parties,” Chris said.
The couple found Advance Design Studio through a friend who had their entire home renovated by the remodeling company. After the initial meeting and visiting the showroom, Chris and Sofia were positive that Advance Design was the company that could best turn their unfinished basement into a family friendly space for everyone to enjoy.
“We really liked the showroom, we liked being able to choose all of those finishes and meet with them in one place,” Chris said.
A Custom Space for a Family with Multiple Needs
The project began with a fireplace focal point complete with an amazing entertainment wall, a fantastic full kitchen complete with every amenity, and a brand new full bath. The new basement truly has a space for everyone. If the kids want to watch a movie and hang out on the couch they can, if family wants to play games and have a pizza party on the large island they can, and if guests want to stay over night on the pull-out sofa they can enjoy the entire private “suite” complete with a full bath. It is the true definition of a multifunctional basement.
The stunning, full kitchen is the highlight of this now bright and airy basement. You walk down the stairs and are immediately impressed with the detailed metal tile work on the ceiling, bringing to mind the classic feel of a comfortable old pub. Cherry Merlot cabinets provide a rich contrast against the soft neutral walls and the contrasting copper tin ceiling tile and backsplash. Rich Santa Cecelia granite countertops pair nicely with timeless stonework on the outer walls.
The island is large enough to provide a more than adequate entertaining space, and provides plenty of both seating and storage. The well-appointed kitchen houses a regular size refrigerator, a full size oven for pizza parties and cookie baking anytime, a microwave oven as well as complete sink and trash set up. One could easily do without a home kitchen forever in this generously designed secondary space!
The fireplace and buffet wall seating area is the ideal place to watch movies or sporting events. The coordinating stonework on the fireplace flows throughout the basement, and a burnt orange accent wall brings color and warmth to otherwise ordinary basement space. The Elite Merlot media buffet compliments the kitchen as well as provides storage and a unique functional display option, giving this part of the basement a sophisticated, yet functional feel.
The full bath is complete with a unique furniture style cherry DuraSupreme vanity and matching custom designed mirror. The weathered look to the cabinets and mirror give the bathroom some earthy texture as does the stone floor in the walk-in shower. Soft blue makes the space a spa-like mini retreat, and the handsome wall to wall tile and granite speak luxury at every corner.
Advance Design added clever custom storage spaces to take advantage of otherwise wasted corners. They built a custom mudroom for the kids to house their sports equipment and a handy built in bench area with basket pull outs for a custom home gym. “They were able to custom fit this second mudroom with the lockers and the bench, they were able to custom build that, so the kids could store all of their equipment down here for the sports that they are in,” Chris said.
They Got The Amazing Space They Had Envisioned for Years!
The basement Chris and Sofia had envisioned had come to life in a few short months of planning, design and construction, just a perfect fit in the summer months. Advance Design Studio was able to design and build a custom, multifunctional space that the whole family can enjoy. “I would recommend Advance Design because of the showroom, because of the cleanliness on the jobsite and the professionalism, combined with Christine’s design side as well as Todd’s builder’s side - it’s nice to have it all together,” reminisced Chris after the project was complete.
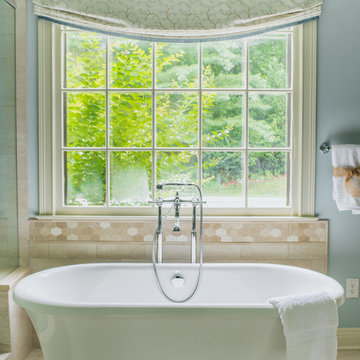
На фото: большая главная ванная комната в классическом стиле с раздельным унитазом, синими стенами, врезной раковиной, отдельно стоящей ванной, угловым душем, бежевой плиткой, разноцветной плиткой, плиткой мозаикой, полом из керамогранита, мраморной столешницей, фасадами с выступающей филенкой и белыми фасадами с
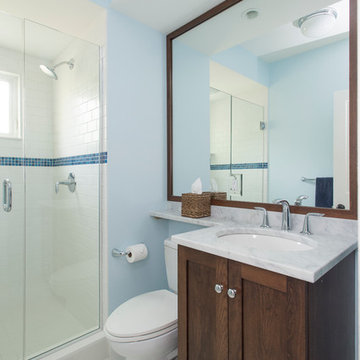
Bathroom with chrome faucet, marble counter, wood framed mirror, undermount sink.
Photo by Eric Levin Photography
Свежая идея для дизайна: маленькая ванная комната в стиле неоклассика (современная классика) с фасадами с утопленной филенкой, темными деревянными фасадами, душем в нише, раздельным унитазом, бежевой плиткой, плиткой кабанчик, синими стенами, полом из керамической плитки, душевой кабиной, врезной раковиной и мраморной столешницей для на участке и в саду - отличное фото интерьера
Свежая идея для дизайна: маленькая ванная комната в стиле неоклассика (современная классика) с фасадами с утопленной филенкой, темными деревянными фасадами, душем в нише, раздельным унитазом, бежевой плиткой, плиткой кабанчик, синими стенами, полом из керамической плитки, душевой кабиной, врезной раковиной и мраморной столешницей для на участке и в саду - отличное фото интерьера
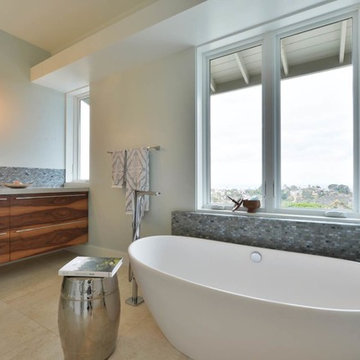
Photos by Martin Mann, Decor by Kim Nadel
Стильный дизайн: маленькая ванная комната в морском стиле с плоскими фасадами, фасадами цвета дерева среднего тона, отдельно стоящей ванной, синими стенами, полом из травертина, душевой кабиной, столешницей из искусственного кварца, угловым душем, монолитной раковиной, бежевой плиткой и каменной плиткой для на участке и в саду - последний тренд
Стильный дизайн: маленькая ванная комната в морском стиле с плоскими фасадами, фасадами цвета дерева среднего тона, отдельно стоящей ванной, синими стенами, полом из травертина, душевой кабиной, столешницей из искусственного кварца, угловым душем, монолитной раковиной, бежевой плиткой и каменной плиткой для на участке и в саду - последний тренд
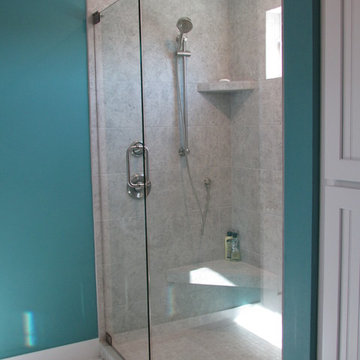
На фото: ванная комната среднего размера в морском стиле с белыми фасадами, унитазом-моноблоком, бежевой плиткой, керамической плиткой, синими стенами, полом из керамической плитки, врезной раковиной, столешницей из гранита, фасадами с декоративным кантом, душем в нише, душевой кабиной, бежевым полом и душем с распашными дверями
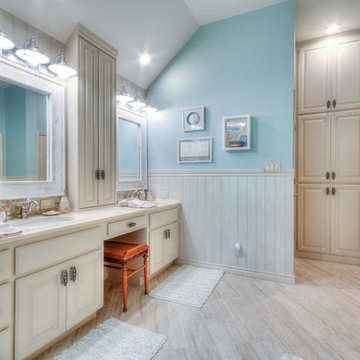
Идея дизайна: большая главная ванная комната в морском стиле с фасадами с выступающей филенкой, бежевыми фасадами, отдельно стоящей ванной, угловым душем, раздельным унитазом, бежевой плиткой, коричневой плиткой, каменной плиткой, синими стенами, врезной раковиной, бежевым полом, открытым душем и бежевой столешницей
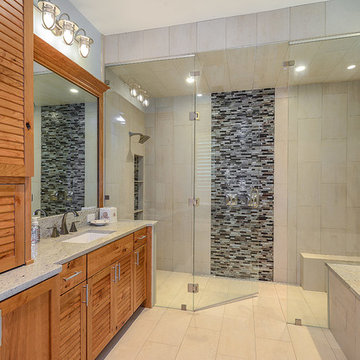
The shower has a louver glass panel above the door, this is to let the steam from the steamer to escape and be removed from the house with the exhaust fans in the room. This room was designed with the intentions of creating a nice transitional coastal feel.
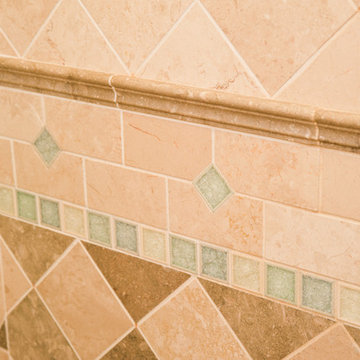
close up of the wall tile combination in the shower with a chair rail tile piece
На фото: ванная комната среднего размера в классическом стиле с фасадами с выступающей филенкой, темными деревянными фасадами, унитазом-моноблоком, бежевой плиткой, синей плиткой, коричневой плиткой, керамической плиткой, синими стенами, полом из мозаичной плитки, душевой кабиной, врезной раковиной и столешницей из гранита с
На фото: ванная комната среднего размера в классическом стиле с фасадами с выступающей филенкой, темными деревянными фасадами, унитазом-моноблоком, бежевой плиткой, синей плиткой, коричневой плиткой, керамической плиткой, синими стенами, полом из мозаичной плитки, душевой кабиной, врезной раковиной и столешницей из гранита с
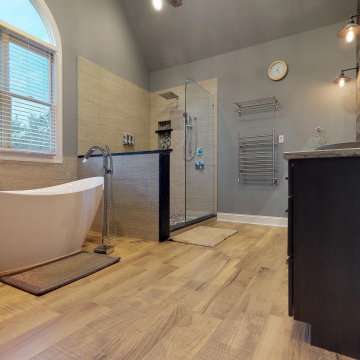
This master bathroom was plain and boring, but was full of potential when we began this renovation. With a vaulted ceiling and plenty of room, this space was ready for a complete transformation. The wood accent wall ties in beautifully with the exposed wooden beams across the ceiling. The chandelier and more modern elements like the tilework and soaking tub balance the rustic aspects of this design to keep it cozy but elegant.
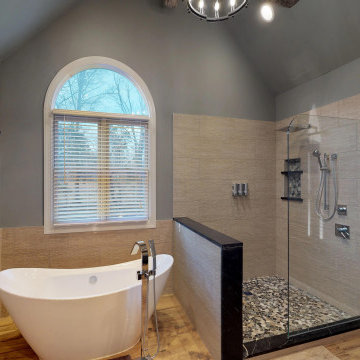
This master bathroom was plain and boring, but was full of potential when we began this renovation. With a vaulted ceiling and plenty of room, this space was ready for a complete transformation. The wood accent wall ties in beautifully with the exposed wooden beams across the ceiling. The chandelier and more modern elements like the tilework and soaking tub balance the rustic aspects of this design to keep it cozy but elegant.
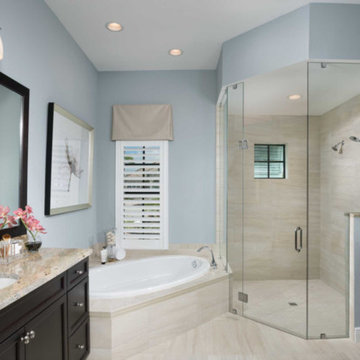
Источник вдохновения для домашнего уюта: главная ванная комната среднего размера в стиле неоклассика (современная классика) с фасадами с утопленной филенкой, темными деревянными фасадами, угловой ванной, угловым душем, бежевой плиткой, керамической плиткой, синими стенами, полом из керамической плитки, врезной раковиной, столешницей из гранита, бежевым полом и душем с распашными дверями
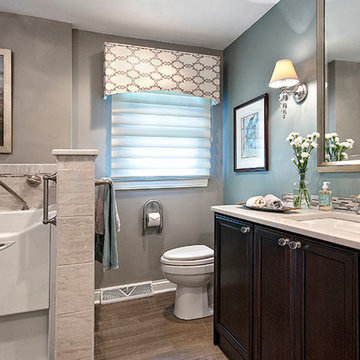
The vanity was a custom design to coordinate with the built in armoire. The glass accent tile was also used for the back splash over the quartz counter top. A cordless roman shade was added for light control and a simple upholstered cornice softens the window. A grab bar paper holder adds another safety feature.
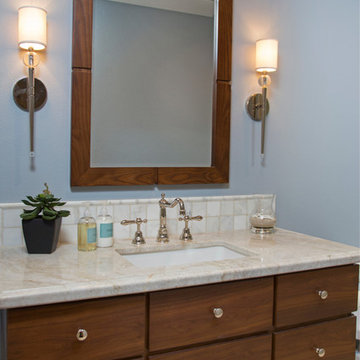
David Verdugo
Стильный дизайн: ванная комната среднего размера в стиле неоклассика (современная классика) с плоскими фасадами, фасадами цвета дерева среднего тона, душем в нише, унитазом-моноблоком, бежевой плиткой, синими стенами, душевой кабиной, накладной раковиной, керамической плиткой, столешницей из кварцита и полом из известняка - последний тренд
Стильный дизайн: ванная комната среднего размера в стиле неоклассика (современная классика) с плоскими фасадами, фасадами цвета дерева среднего тона, душем в нише, унитазом-моноблоком, бежевой плиткой, синими стенами, душевой кабиной, накладной раковиной, керамической плиткой, столешницей из кварцита и полом из известняка - последний тренд
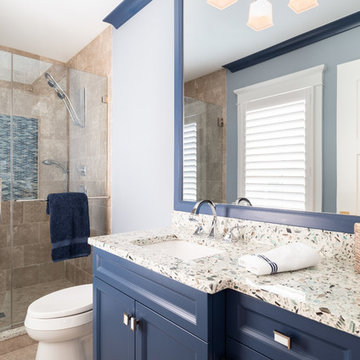
Пример оригинального дизайна: детская ванная комната среднего размера в морском стиле с фасадами с утопленной филенкой, синими фасадами, унитазом-моноблоком, бежевой плиткой, мраморной плиткой, синими стенами, мраморным полом, врезной раковиной, столешницей из кварцита, бежевым полом, душем с распашными дверями и разноцветной столешницей
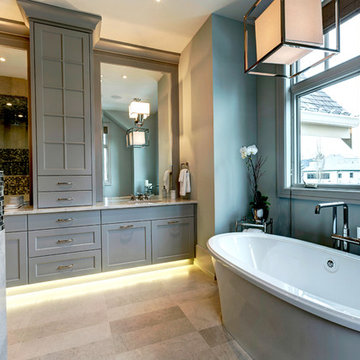
Built by Rockwood Custom Homes
На фото: главная ванная комната среднего размера в стиле неоклассика (современная классика) с врезной раковиной, фасадами с утопленной филенкой, коричневыми фасадами, столешницей из гранита, отдельно стоящей ванной, душем без бортиков, бежевой плиткой, керамической плиткой, синими стенами и полом из керамической плитки с
На фото: главная ванная комната среднего размера в стиле неоклассика (современная классика) с врезной раковиной, фасадами с утопленной филенкой, коричневыми фасадами, столешницей из гранита, отдельно стоящей ванной, душем без бортиков, бежевой плиткой, керамической плиткой, синими стенами и полом из керамической плитки с
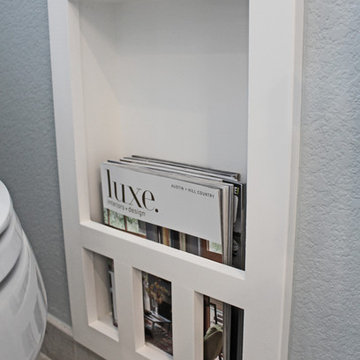
The custom magazine rack is a built-in feature that helps keep the bathroom free of clutter.
На фото: большая главная ванная комната в стиле неоклассика (современная классика) с фасадами в стиле шейкер, белыми фасадами, столешницей из искусственного кварца, бежевой плиткой, керамогранитной плиткой, накладной ванной, душем в нише, врезной раковиной, синими стенами, полом из керамогранита, бежевым полом, душем с распашными дверями, бежевой столешницей и раздельным унитазом
На фото: большая главная ванная комната в стиле неоклассика (современная классика) с фасадами в стиле шейкер, белыми фасадами, столешницей из искусственного кварца, бежевой плиткой, керамогранитной плиткой, накладной ванной, душем в нише, врезной раковиной, синими стенами, полом из керамогранита, бежевым полом, душем с распашными дверями, бежевой столешницей и раздельным унитазом
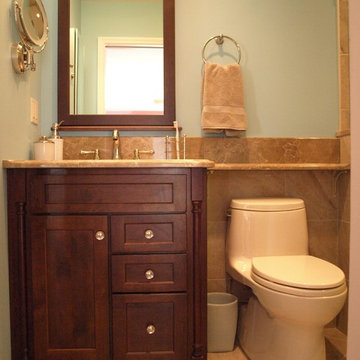
Your bathroom vanity is an important part of your routine. It needs to cater to your own personal needs. This bathroom was in need of an upgrade in appearance as well as some much needed functionality.

The goal of Pineapple House designers was to stay within existing footprint while improving the look, storage capabilities and functionality of the master bath. Along the right wall, they replace the existing tub with a freestanding Roman soaking tub. Glass shower walls lets natural light illuminate the formerly dark, enclosed corner shower. Along the left wall, a new double-sink vanity has hidden storage in tall, slender doors that are configured to mimic columns. The central section of the long vanity has a make-up drawer and more storage behind the mirror. Along the back wall, a custom unit houses a television that intentionally blends into the deep coloration of the millwork. An under counter refrigerator is located in the lower left portion of unit.
Scott Moore Photography
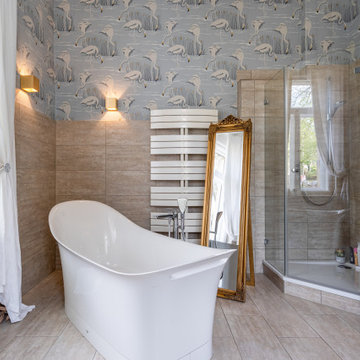
Источник вдохновения для домашнего уюта: главная ванная комната среднего размера в стиле фьюжн с отдельно стоящей ванной, угловым душем, бежевой плиткой, керамической плиткой, синими стенами, полом из керамической плитки, бежевым полом, тумбой под одну раковину, встроенной тумбой, потолком с обоями и обоями на стенах
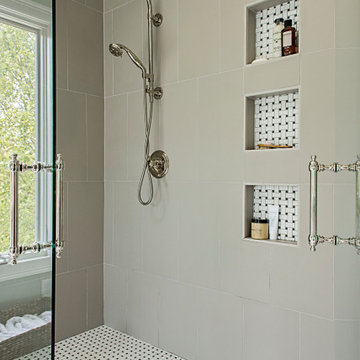
На фото: большой главный совмещенный санузел с фасадами с декоративным кантом, белыми фасадами, отдельно стоящей ванной, душевой комнатой, унитазом-моноблоком, бежевой плиткой, керамогранитной плиткой, синими стенами, полом из мозаичной плитки, врезной раковиной, столешницей из искусственного кварца, белым полом, душем с распашными дверями, белой столешницей, тумбой под две раковины и встроенной тумбой
Ванная комната с бежевой плиткой и синими стенами – фото дизайна интерьера
8