Ванная комната
Сортировать:
Бюджет
Сортировать:Популярное за сегодня
21 - 40 из 3 501 фото
1 из 3

One of the new modern bathrooms in the Marianella apartments.
Photo: Baha Khakimov
Пример оригинального дизайна: ванная комната среднего размера в современном стиле с инсталляцией, бежевой плиткой, керамогранитной плиткой, бежевыми стенами, полом из керамогранита, душевой кабиной, бежевым полом, душем в нише, подвесной раковиной и душем с распашными дверями
Пример оригинального дизайна: ванная комната среднего размера в современном стиле с инсталляцией, бежевой плиткой, керамогранитной плиткой, бежевыми стенами, полом из керамогранита, душевой кабиной, бежевым полом, душем в нише, подвесной раковиной и душем с распашными дверями
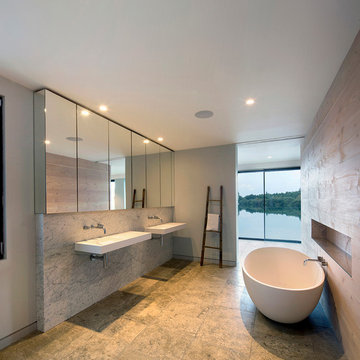
Ocean brassware with Coniston freestanding bath
На фото: ванная комната среднего размера в современном стиле с подвесной раковиной, отдельно стоящей ванной, бежевой плиткой, серыми стенами и плиткой из листового камня с
На фото: ванная комната среднего размера в современном стиле с подвесной раковиной, отдельно стоящей ванной, бежевой плиткой, серыми стенами и плиткой из листового камня с
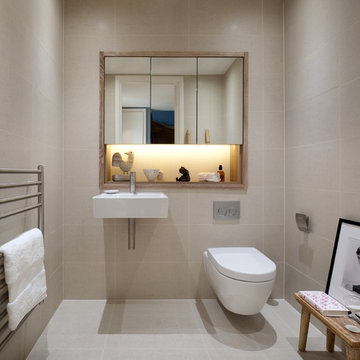
Photographer: Philip Vile
Источник вдохновения для домашнего уюта: маленькая ванная комната в современном стиле с подвесной раковиной, инсталляцией, бежевой плиткой, керамической плиткой, полом из керамической плитки, душевой кабиной и бежевыми стенами для на участке и в саду
Источник вдохновения для домашнего уюта: маленькая ванная комната в современном стиле с подвесной раковиной, инсталляцией, бежевой плиткой, керамической плиткой, полом из керамической плитки, душевой кабиной и бежевыми стенами для на участке и в саду
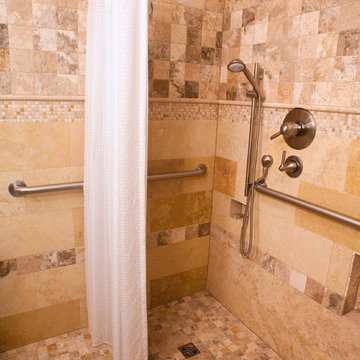
This bathroom was designed and built for a couple that needed a wheelchair accessible bathroom. The entire bathroom including the shower area is wheelchair accessible. A hand shower was added so the person in the wheelchair could use once they transferred to a bench seat. Tile is all natural stone....tumbled marble and travertine. Shower fixtures are hansgrohe. Toilet and sink by Toto.

Dans cet appartement, les salles de bain ont été pensées comme des pièces à part entière. Elles ne sont pas uniquement fonctionnelles mais réellement décoratives, faisant partie de l’identité du lieu. Nous avons repris ici les détails Art déco de la pièce à vivre : les moulures sur les plinthes, les encadrements d’ouvertures (cette fois réalisées en marbre) et les corniches en plafond.
Le marbre et le bronze, très présents dans cette salle de bain, apportent raffinement et un caractère « luxueux » assez marqué. La vasque, en marbre Emperador, est mise en valeur grâce à une conception symétrique des aménagements attenants et une couleur plus prononcée.
Tous les éléments métalliques de la pièce ont été choisis en bronze pour une parfaite harmonie d'ensemble : appareillages Meljac, robinetterie Dornbracht, sèche-serviette, bâton de maréchal de la porte, encadrement de miroir…
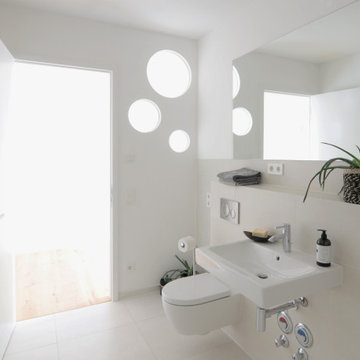
es handelt sich hier um ein innenliegendes Bad, welches zu einer Eigentumswohnung gehört. Die Eigentümerin wünschte sich einen natürlichen Lichteinfall im innenliegenden Bad dieser Einzimmerwohnung. Wir haben hier also diese 3 "Bubbles" -3 unterschiedlich große runde Festverglasungen zum Flur hin geplant und einbauen lassen, die zu jeder Zeit einen natürlichen Lichteinfall zulassen. Da es sich um eine 2-Zimmerwohnung für eine Person handelt und die Öffnungen gegenüber der Eingangstür liegen, ist durch die Lage keine unmittelbare Einsehbarkeit gegeben.Außerdem haben wir die durch den Investor einfach geschlossene Wand durch praktische beleuchtete Nischen erweitert, da der Raum sowieso da war und er sonst nicht genutzt worden wäre.
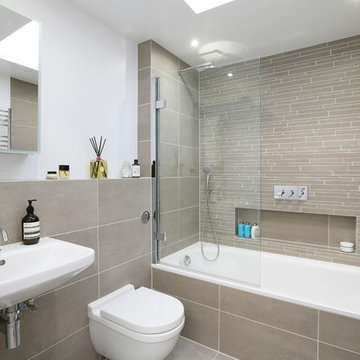
На фото: детская ванная комната среднего размера в современном стиле с душем над ванной, инсталляцией, бежевой плиткой, белыми стенами, подвесной раковиной, душем с распашными дверями, накладной ванной, полом из керамической плитки, серым полом и тумбой под одну раковину
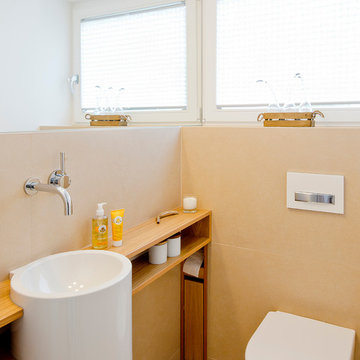
Foto: Julia Vogel | Köln
На фото: маленькая ванная комната в современном стиле с открытыми фасадами, фасадами цвета дерева среднего тона, инсталляцией, бежевой плиткой, керамической плиткой, белыми стенами, подвесной раковиной, столешницей из дерева и окном для на участке и в саду
На фото: маленькая ванная комната в современном стиле с открытыми фасадами, фасадами цвета дерева среднего тона, инсталляцией, бежевой плиткой, керамической плиткой, белыми стенами, подвесной раковиной, столешницей из дерева и окном для на участке и в саду

Свежая идея для дизайна: главная ванная комната среднего размера с стеклянными фасадами, бежевыми фасадами, отдельно стоящей ванной, душевой комнатой, унитазом-моноблоком, бежевой плиткой, плиткой из известняка, бежевыми стенами, полом из известняка, подвесной раковиной, столешницей из известняка, бежевым полом, открытым душем, бежевой столешницей, тумбой под одну раковину и встроенной тумбой - отличное фото интерьера
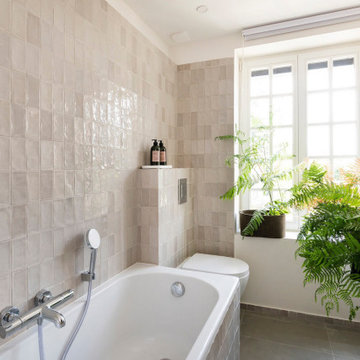
На фото: главная ванная комната в скандинавском стиле с полновстраиваемой ванной, инсталляцией, бежевой плиткой, керамогранитной плиткой, бежевыми стенами, полом из керамической плитки, подвесной раковиной, бежевым полом, белой столешницей и тумбой под одну раковину с
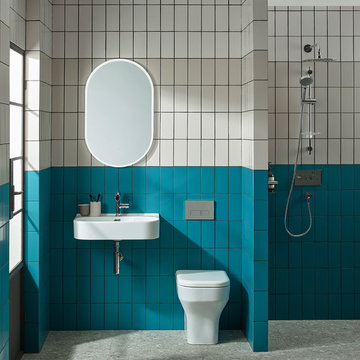
Идея дизайна: ванная комната в современном стиле с душевой комнатой, унитазом-моноблоком, бежевой плиткой, синей плиткой, белой плиткой, плиткой кабанчик, разноцветными стенами, душевой кабиной, подвесной раковиной, серым полом и открытым душем
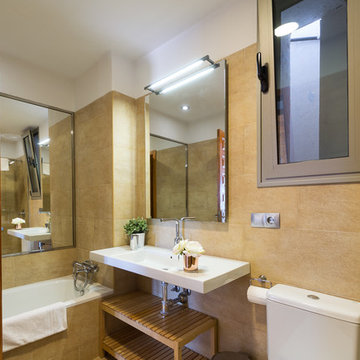
Maite Fragueiro | Home & Haus Homestaging & Fotografía
Cuarto de baño principal de planta inferior.
Идея дизайна: маленькая главная ванная комната в средиземноморском стиле с открытыми фасадами, накладной ванной, душем без бортиков, унитазом-моноблоком, бежевой плиткой, керамической плиткой, бежевыми стенами, полом из керамической плитки, подвесной раковиной, мраморной столешницей, бежевым полом и зеркалом с подсветкой для на участке и в саду
Идея дизайна: маленькая главная ванная комната в средиземноморском стиле с открытыми фасадами, накладной ванной, душем без бортиков, унитазом-моноблоком, бежевой плиткой, керамической плиткой, бежевыми стенами, полом из керамической плитки, подвесной раковиной, мраморной столешницей, бежевым полом и зеркалом с подсветкой для на участке и в саду
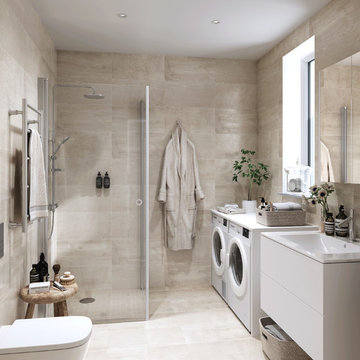
Идея дизайна: ванная комната среднего размера со стиральной машиной в скандинавском стиле с плоскими фасадами, белыми фасадами, бежевой плиткой, угловым душем, унитазом-моноблоком, бежевыми стенами, подвесной раковиной и бежевым полом
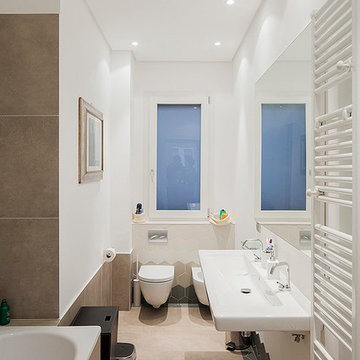
Salvatore Gozzo - Environmental Photography
На фото: ванная комната в современном стиле с накладной ванной, инсталляцией, бежевой плиткой, белыми стенами и подвесной раковиной
На фото: ванная комната в современном стиле с накладной ванной, инсталляцией, бежевой плиткой, белыми стенами и подвесной раковиной
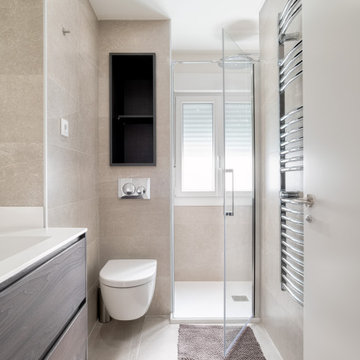
Пример оригинального дизайна: маленькая главная ванная комната в современном стиле с плоскими фасадами, душем в нише, унитазом-моноблоком, бежевой плиткой, керамической плиткой, подвесной раковиной, душем с распашными дверями, белой столешницей и подвесной тумбой для на участке и в саду
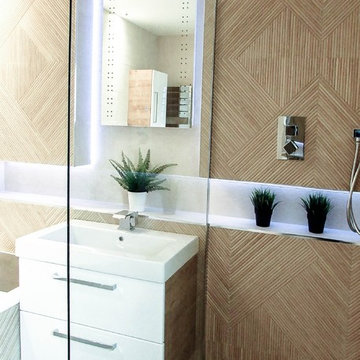
Elegant contemporary bathroom design with calm & light tones. We used tiles with effect of natural material finish, clean lines, recessed lighting with soft illumination and functional shelves with stream line.

Project Description
Set on the 2nd floor of a 1950’s modernist apartment building in the sought after Sydney Lower North Shore suburb of Mosman, this apartments only bathroom was in dire need of a lift. The building itself well kept with features of oversized windows/sliding doors overlooking lovely gardens, concrete slab cantilevers, great orientation for capturing the sun and those sleek 50’s modern lines.
It is home to Stephen & Karen, a professional couple who renovated the interior of the apartment except for the lone, very outdated bathroom. That was still stuck in the 50’s – they saved the best till last.
Structural Challenges
Very small room - 3.5 sq. metres;
Door, window and wall placement fixed;
Plumbing constraints due to single skin brick walls and outdated pipes;
Low ceiling,
Inadequate lighting &
Poor fixture placement.
Client Requirements
Modern updated bathroom;
NO BATH required;
Clean lines reflecting the modernist architecture
Easy to clean, minimal grout;
Maximize storage, niche and
Good lighting
Design Statement
You could not swing a cat in there! Function and efficiency of flow is paramount with small spaces and ensuring there was a single transition area was on top of the designer’s mind. The bathroom had to be easy to use, and the lines had to be clean and minimal to compliment the 1950’s architecture (and to make this tiny space feel bigger than it actual was). As the bath was not used regularly, it was the first item to be removed. This freed up floor space and enhanced the flow as considered above.
Due to the thin nature of the walls and plumbing constraints, the designer built up the wall (basin elevation) in parts to allow the plumbing to be reconfigured. This added depth also allowed for ample recessed overhead mirrored wall storage and a niche to be built into the shower. As the overhead units provided enough storage the basin was wall hung with no storage under. This coupled with the large format light coloured tiles gave the small room the feeling of space it required. The oversized tiles are effortless to clean, as is the solid surface material of the washbasin. The lighting is also enhanced by these materials and therefore kept quite simple. LEDS are fixed above and below the joinery and also a sensor activated LED light was added under the basin to offer a touch a tech to the owners. The renovation of this bathroom is the final piece to complete this apartment reno, and as such this 50’s wonder is ready to live on in true modern style.
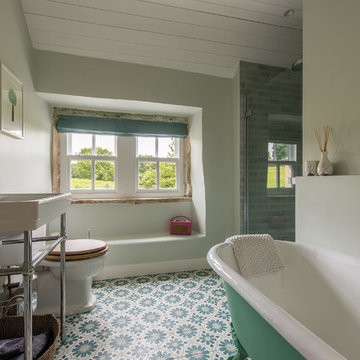
Свежая идея для дизайна: маленькая детская ванная комната в стиле кантри с отдельно стоящей ванной, открытым душем, инсталляцией, бежевой плиткой, бежевыми стенами, подвесной раковиной и душем с распашными дверями для на участке и в саду - отличное фото интерьера
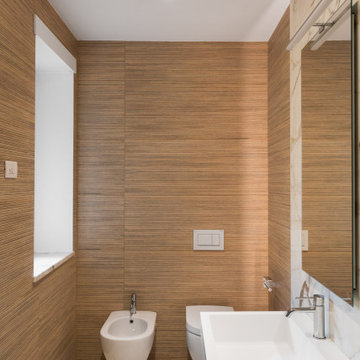
Источник вдохновения для домашнего уюта: большая, узкая и длинная главная ванная комната в современном стиле с плоскими фасадами, белыми фасадами, угловой ванной, инсталляцией, бежевой плиткой, керамогранитной плиткой, белыми стенами, полом из керамогранита, подвесной раковиной, столешницей из искусственного камня, белым полом, белой столешницей, тумбой под одну раковину и подвесной тумбой
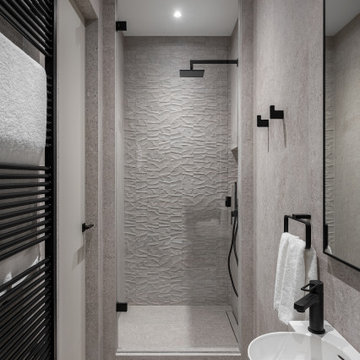
At this place, there was a small hallway leading to the kitchen on the builder's plan. We moved the entrance to the living room and it gave us a chance to equip the bathroom with a shower.
We design interiors of homes and apartments worldwide. If you need well-thought and aesthetical interior, submit a request on the website.
2