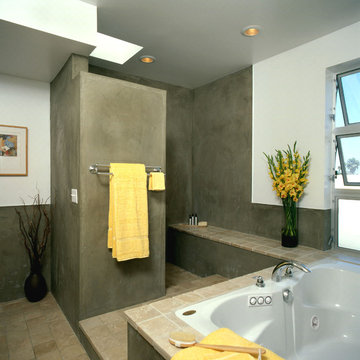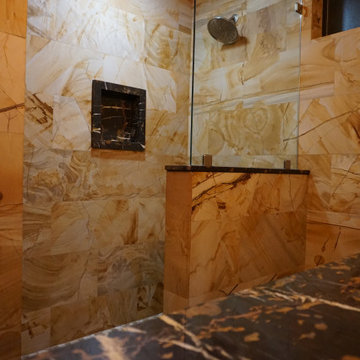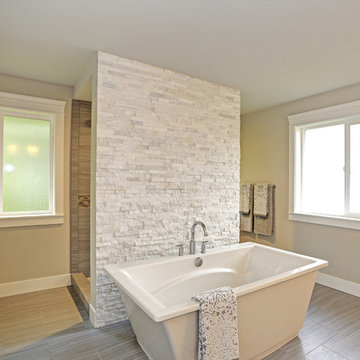Ванная комната с бежевой плиткой и открытым душем – фото дизайна интерьера
Сортировать:
Бюджет
Сортировать:Популярное за сегодня
1 - 20 из 10 826 фото
1 из 3

This Condo has been in the family since it was first built. And it was in desperate need of being renovated. The kitchen was isolated from the rest of the condo. The laundry space was an old pantry that was converted. We needed to open up the kitchen to living space to make the space feel larger. By changing the entrance to the first guest bedroom and turn in a den with a wonderful walk in owners closet.
Then we removed the old owners closet, adding that space to the guest bath to allow us to make the shower bigger. In addition giving the vanity more space.
The rest of the condo was updated. The master bath again was tight, but by removing walls and changing door swings we were able to make it functional and beautiful all that the same time.

Photo: Ben Benschneider;
Interior Design: Robin Chell
На фото: ванная комната в стиле модернизм с монолитной раковиной, плоскими фасадами, светлыми деревянными фасадами, открытым душем, бежевой плиткой и открытым душем с
На фото: ванная комната в стиле модернизм с монолитной раковиной, плоскими фасадами, светлыми деревянными фасадами, открытым душем, бежевой плиткой и открытым душем с

Master Bathroom - Demo'd complete bathroom. Installed Large soaking tub, subway tile to the ceiling, two new rain glass windows, custom smokehouse cabinets, Quartz counter tops and all new chrome fixtures.

We took a tiny outdated bathroom and doubled the width of it by taking the unused dormers on both sides that were just dead space. We completely updated it with contrasting herringbone tile and gave it a modern masculine and timeless vibe. This bathroom features a custom solid walnut cabinet designed by Buck Wimberly.

Идея дизайна: главная ванная комната в современном стиле с плоскими фасадами, фасадами цвета дерева среднего тона, отдельно стоящей ванной, двойным душем, бежевой плиткой, белыми стенами, врезной раковиной, бежевым полом и открытым душем

ENCAINTERIORS
На фото: ванная комната в скандинавском стиле с плоскими фасадами, фасадами цвета дерева среднего тона, душем без бортиков, инсталляцией, бежевой плиткой, серой плиткой, душевой кабиной, монолитной раковиной, серым полом, открытым душем и белой столешницей
На фото: ванная комната в скандинавском стиле с плоскими фасадами, фасадами цвета дерева среднего тона, душем без бортиков, инсталляцией, бежевой плиткой, серой плиткой, душевой кабиной, монолитной раковиной, серым полом, открытым душем и белой столешницей

Mountain house master bath. calacutta marble countertops, custom cabinetry. Photography by Tim Murphy.
На фото: ванная комната: освещение в стиле рустика с плоскими фасадами, темными деревянными фасадами, отдельно стоящей ванной, душем в нише, бежевой плиткой, белыми стенами, врезной раковиной, бежевым полом, открытым душем и белой столешницей с
На фото: ванная комната: освещение в стиле рустика с плоскими фасадами, темными деревянными фасадами, отдельно стоящей ванной, душем в нише, бежевой плиткой, белыми стенами, врезной раковиной, бежевым полом, открытым душем и белой столешницей с

Источник вдохновения для домашнего уюта: большая главная ванная комната в современном стиле с открытыми фасадами, фасадами цвета дерева среднего тона, открытым душем, инсталляцией, бежевой плиткой, белой плиткой, мраморной плиткой, белыми стенами, мраморным полом, настольной раковиной, столешницей из дерева, белым полом и открытым душем

Пример оригинального дизайна: главная ванная комната среднего размера в стиле неоклассика (современная классика) с душем в нише, бежевыми стенами, полом из керамической плитки, бежевой плиткой, керамической плиткой, накладной раковиной, бежевым полом и открытым душем

Built from the ground up on 80 acres outside Dallas, Oregon, this new modern ranch house is a balanced blend of natural and industrial elements. The custom home beautifully combines various materials, unique lines and angles, and attractive finishes throughout. The property owners wanted to create a living space with a strong indoor-outdoor connection. We integrated built-in sky lights, floor-to-ceiling windows and vaulted ceilings to attract ample, natural lighting. The master bathroom is spacious and features an open shower room with soaking tub and natural pebble tiling. There is custom-built cabinetry throughout the home, including extensive closet space, library shelving, and floating side tables in the master bedroom. The home flows easily from one room to the next and features a covered walkway between the garage and house. One of our favorite features in the home is the two-sided fireplace – one side facing the living room and the other facing the outdoor space. In addition to the fireplace, the homeowners can enjoy an outdoor living space including a seating area, in-ground fire pit and soaking tub.

Dave Teel Photography
Источник вдохновения для домашнего уюта: ванная комната в стиле модернизм с накладной ванной, открытым душем, бежевой плиткой и открытым душем
Источник вдохновения для домашнего уюта: ванная комната в стиле модернизм с накладной ванной, открытым душем, бежевой плиткой и открытым душем

Transformation d'une salle de bain en salle de douche.
Conception et choix des matériaux et équipements
Réalisation de l'ensemble des plans, élévations et perspectives
Réalisation du descriptif des travaux
Chiffrage des entreprises
Suivi de chantier

Источник вдохновения для домашнего уюта: ванная комната среднего размера в стиле модернизм с светлыми деревянными фасадами, угловым душем, унитазом-моноблоком, бежевой плиткой, керамогранитной плиткой, белыми стенами, полом из керамогранита, душевой кабиной, монолитной раковиной, бежевым полом, открытым душем, белой столешницей, нишей, тумбой под две раковины и подвесной тумбой

Reconfiguration of a dilapidated bathroom and separate toilet in a Victorian house in Walthamstow village.
The original toilet was situated straight off of the landing space and lacked any privacy as it opened onto the landing. The original bathroom was separate from the WC with the entrance at the end of the landing. To get to the rear bedroom meant passing through the bathroom which was not ideal. The layout was reconfigured to create a family bathroom which incorporated a walk-in shower where the original toilet had been and freestanding bath under a large sash window. The new bathroom is slightly slimmer than the original this is to create a short corridor leading to the rear bedroom.
The ceiling was removed and the joists exposed to create the feeling of a larger space. A rooflight sits above the walk-in shower and the room is flooded with natural daylight. Hanging plants are hung from the exposed beams bringing nature and a feeling of calm tranquility into the space.

Master ensuite.
The Owners lives are uplifted daily by the beautiful, uncluttered and highly functional spaces that flow effortlessly from one to the next. They can now connect to the natural environment more freely and strongly, and their family relationships are enhanced by both the ease of being and operating together in the social spaces and the increased independence of the private ones.

Downstairs master bathroom.
The Owners lives are uplifted daily by the beautiful, uncluttered and highly functional spaces that flow effortlessly from one to the next. They can now connect to the natural environment more freely and strongly, and their family relationships are enhanced by both the ease of being and operating together in the social spaces and the increased independence of the private ones.

From what was once a humble early 90’s decor space, the contrast that has occurred in this ensuite is vast. On return from a holiday in Japan, our clients desired the same bath house cultural experience, that is known to the land of onsens, for their own ensuite.
The transition in this space is truly exceptional, with the new layout all designed within the same four walls, still maintaining a vanity, shower, bath and toilet. Our designer, Eugene Lombard put much careful consideration into the fittings and finishes to ensure all the elements were pulled together beautifully.
The wet room setting is enhanced by a bench seat which allows the user a moment of transition between the shower and hot, deep soaker style bath. The owners now wake up to a captivating “day-spa like experience” that most would aspire to on a holiday, let alone an everyday occasion. Key features like the underfloor heating in the entrance are added appeal to beautiful large format tiles along with the wood grain finishes which add a sense of warmth and balance to the room.

Источник вдохновения для домашнего уюта: ванная комната среднего размера в стиле модернизм с душем в нише, бежевой плиткой, оранжевой плиткой, белой плиткой, мраморной плиткой, разноцветными стенами, душевой кабиной и открытым душем

Свежая идея для дизайна: большая главная ванная комната в современном стиле с отдельно стоящей ванной, открытым душем, бежевой плиткой, серой плиткой, каменной плиткой, бежевыми стенами, полом из керамогранита, бежевым полом и открытым душем - отличное фото интерьера

На фото: ванная комната в современном стиле с плоскими фасадами, белыми фасадами, душем в нише, бежевой плиткой, белыми стенами, душевой кабиной, настольной раковиной, коричневым полом, открытым душем и белой столешницей с
Ванная комната с бежевой плиткой и открытым душем – фото дизайна интерьера
1