Ванная комната с бежевой плиткой и красными стенами – фото дизайна интерьера
Сортировать:
Бюджет
Сортировать:Популярное за сегодня
41 - 60 из 276 фото
1 из 3
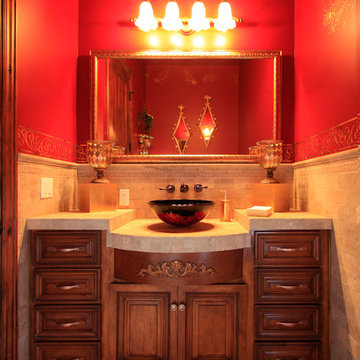
The red vessel sink sits a top a tumbled travertine counter top. The warm red walls complement the sink and add an element of surprise in this powder room. The walls are embellished by a gold leaf Modello design.
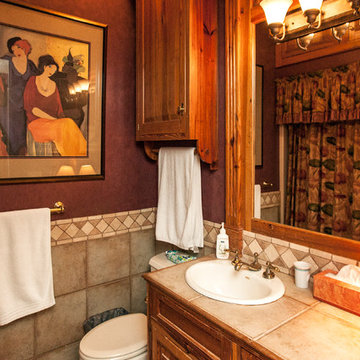
Rick Cooper Photography
На фото: ванная комната среднего размера в морском стиле с накладной раковиной, фасадами с выступающей филенкой, бежевыми фасадами, столешницей из плитки, угловым душем, бежевой плиткой, красными стенами и полом из травертина с
На фото: ванная комната среднего размера в морском стиле с накладной раковиной, фасадами с выступающей филенкой, бежевыми фасадами, столешницей из плитки, угловым душем, бежевой плиткой, красными стенами и полом из травертина с
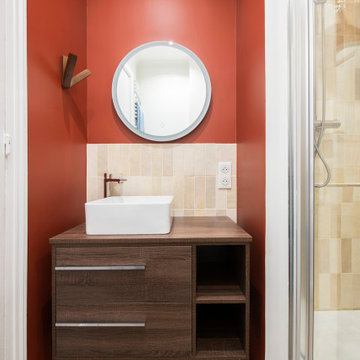
Notre cliente venait de faire l’acquisition d’un appartement au charme parisien. On y retrouve de belles moulures, un parquet à l’anglaise et ce sublime poêle en céramique. Néanmoins, le bien avait besoin d’un coup de frais et une adaptation aux goûts de notre cliente !
Dans l’ensemble, nous avons travaillé sur des couleurs douces. L’exemple le plus probant : la cuisine. Elle vient se décliner en plusieurs bleus clairs. Notre cliente souhaitant limiter la propagation des odeurs, nous l’avons fermée avec une porte vitrée. Son style vient faire écho à la verrière du bureau afin de souligner le caractère de l’appartement.
Le bureau est une création sur-mesure. A mi-chemin entre le bureau et la bibliothèque, il est un coin idéal pour travailler sans pour autant s’isoler. Ouvert et avec sa verrière, il profite de la lumière du séjour où la luminosité est maximisée grâce aux murs blancs.
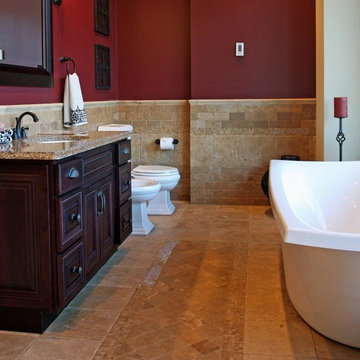
Стильный дизайн: главная ванная комната среднего размера в средиземноморском стиле с врезной раковиной, фасадами с выступающей филенкой, темными деревянными фасадами, столешницей из искусственного кварца, отдельно стоящей ванной, биде, бежевой плиткой, каменной плиткой, красными стенами и полом из травертина - последний тренд
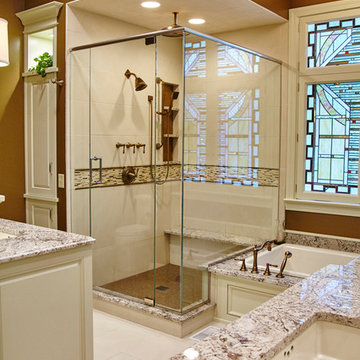
На фото: главная ванная комната среднего размера в стиле неоклассика (современная классика) с фасадами с выступающей филенкой, белыми фасадами, угловой ванной, открытым душем, унитазом-моноблоком, бежевой плиткой, черной плиткой, белой плиткой, плиткой из листового камня, красными стенами, полом из керамической плитки, накладной раковиной и столешницей из искусственного камня с

This Mission style guest bath accommodated both guest bedrooms and the great room (hence it's rich red theme instead of blue or green.) The Shaker style cabinets are maple with bronze vine/leaf hardware and the mirror is reminiscent of a folk art frame. The shower curtain is a patchwork, mimicking the quilts on the guest beds. The tile floor is new and includes some subtle patterning.
Photo Credit: Robert Thien
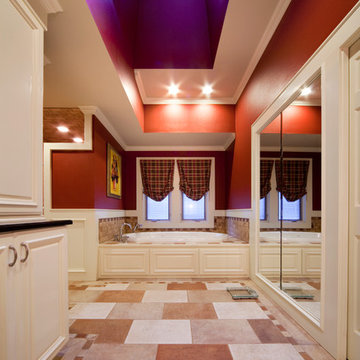
На фото: ванная комната в современном стиле с белыми фасадами, столешницей из гранита, накладной ванной, бежевой плиткой, керамогранитной плиткой, красными стенами и полом из керамогранита с
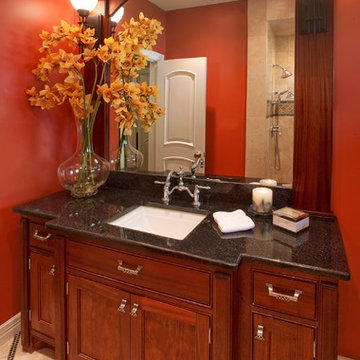
Color, custom cabinets, and unique tile design make this bathroom a jewel box.
For more information about this project please visit: www.gryphonbuilders.com. Or contact Allen Griffin, President of Gryphon Builders, at 281-236-8043 cell or email him at allen@gryphonbuilders.com
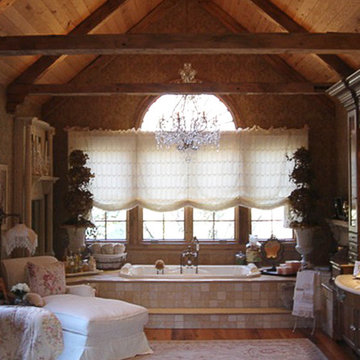
Another Center Hall Colonial converted to an open floor plan, grand master suite, with a shabby chic feel.
Стильный дизайн: главная ванная комната среднего размера в стиле шебби-шик с фасадами с выступающей филенкой, темными деревянными фасадами, угловой ванной, открытым душем, унитазом-моноблоком, бежевой плиткой, белой плиткой, плиткой из листового камня, красными стенами, светлым паркетным полом, раковиной с пьедесталом, столешницей из талькохлорита и открытым душем - последний тренд
Стильный дизайн: главная ванная комната среднего размера в стиле шебби-шик с фасадами с выступающей филенкой, темными деревянными фасадами, угловой ванной, открытым душем, унитазом-моноблоком, бежевой плиткой, белой плиткой, плиткой из листового камня, красными стенами, светлым паркетным полом, раковиной с пьедесталом, столешницей из талькохлорита и открытым душем - последний тренд
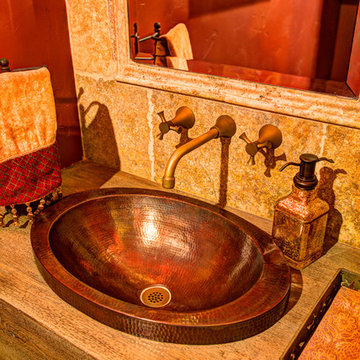
Working closely with the home owners and the builder, Jess Alway, Inc., Patty Jones of Patty Jones Design, LLC selected and designed interior finishes for this custom home which features distressed oak wood cabinetry with custom stain to create an old world effect, reclaimed wide plank fir hardwood, hand made tile mural in range back splash, granite slab counter tops with thick chiseled edges, custom designed interior and exterior doors, stained glass windows provided by the home owners, antiqued travertine tile, and many other unique features. Patty also selected exterior finishes – stain and paint colors, stone, roof color, etc. and was involved early with the initial planning working with the home architectural designer including preparing the presentation board and documentation for the Architectural Review Committee.
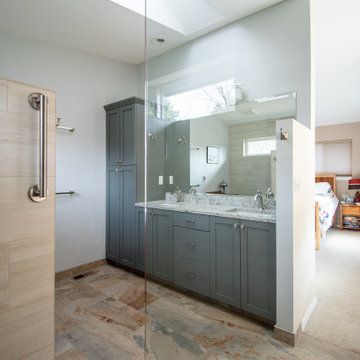
Added master bathroom by converting unused alcove in bedroom. Complete conversion and added space. Walk in tile shower with grab bars for aging in place. Large double sink vanity. Pony wall separating shower and toilet area. Flooring made of porcelain tile with "slate" look, as real slate is difficult to clean.
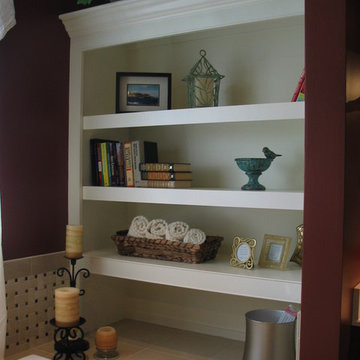
Built-in Bookcase for Jacuzzi Tub
Handcrafted by:
Taylor Made Cabinets, Leominster MA
Пример оригинального дизайна: главная ванная комната среднего размера в классическом стиле с белыми фасадами, бежевой плиткой, открытыми фасадами, накладной ванной, плиткой мозаикой и красными стенами
Пример оригинального дизайна: главная ванная комната среднего размера в классическом стиле с белыми фасадами, бежевой плиткой, открытыми фасадами, накладной ванной, плиткой мозаикой и красными стенами
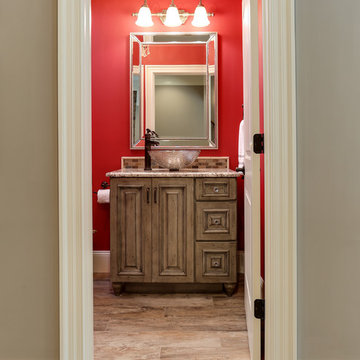
What started as a crawl space grew into an incredible living space! As a professional home organizer the homeowner, Justine Woodworth, is accustomed to looking through the chaos and seeing something amazing. Fortunately she was able to team up with a builder that could see it too. What was created is a space that feels like it was always part of the house.
The new wet bar is equipped with a beverage fridge, ice maker, and locked liquor storage. The full bath offers a place to shower off when coming in from the pool and we installed a matching hutch in the rec room to house games and sound equipment.
Photography by Tad Davis Photography
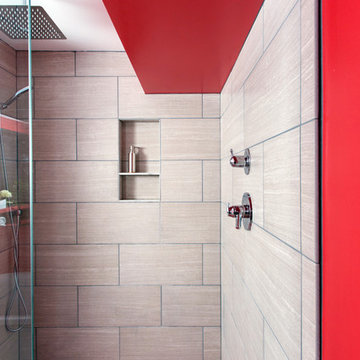
Ansel Olson Design
Пример оригинального дизайна: главная ванная комната среднего размера в стиле модернизм с открытым душем, бежевой плиткой, керамогранитной плиткой, красными стенами и полом из керамогранита
Пример оригинального дизайна: главная ванная комната среднего размера в стиле модернизм с открытым душем, бежевой плиткой, керамогранитной плиткой, красными стенами и полом из керамогранита
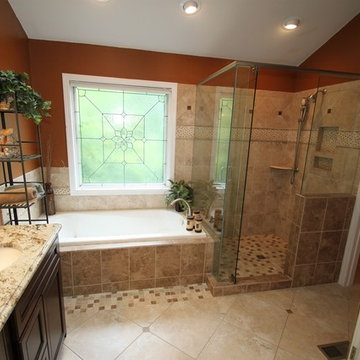
Пример оригинального дизайна: главная ванная комната среднего размера в классическом стиле с врезной раковиной, фасадами с утопленной филенкой, темными деревянными фасадами, столешницей из гранита, угловым душем, унитазом-моноблоком, бежевой плиткой, каменной плиткой, красными стенами, полом из травертина, накладной ванной, бежевым полом, душем с распашными дверями и разноцветной столешницей
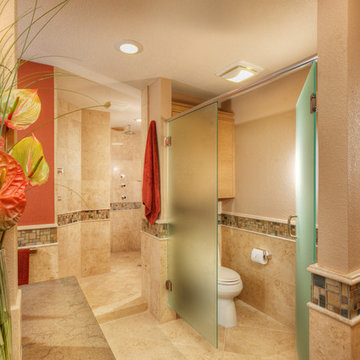
Свежая идея для дизайна: большая главная ванная комната в стиле ретро с плоскими фасадами, светлыми деревянными фасадами, душем в нише, раздельным унитазом, бежевой плиткой, коричневой плиткой, керамической плиткой, красными стенами, полом из травертина, настольной раковиной и столешницей из талькохлорита - отличное фото интерьера
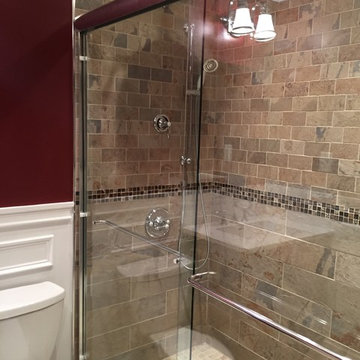
One of the most striking changes one can do in a bathroom remodel is go from a tub to a walk in shower. This is a trend that is catching on and getting more and more popular with people realizing that comfort is more important in the present time than resale value is in 20 years.
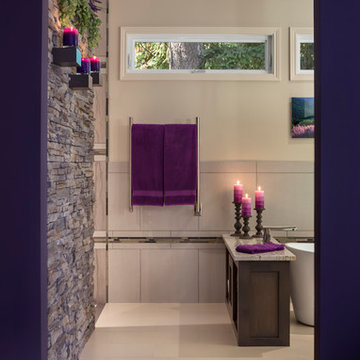
Entering through this arched doorway to get to this master bathroom creates a frame around what you are about to walk into.
На фото: большая главная ванная комната с фасадами в стиле шейкер, темными деревянными фасадами, отдельно стоящей ванной, открытым душем, бежевой плиткой, врезной раковиной, унитазом-моноблоком, керамогранитной плиткой, красными стенами, полом из керамогранита, столешницей из гранита, бежевым полом, открытым душем и бежевой столешницей с
На фото: большая главная ванная комната с фасадами в стиле шейкер, темными деревянными фасадами, отдельно стоящей ванной, открытым душем, бежевой плиткой, врезной раковиной, унитазом-моноблоком, керамогранитной плиткой, красными стенами, полом из керамогранита, столешницей из гранита, бежевым полом, открытым душем и бежевой столешницей с
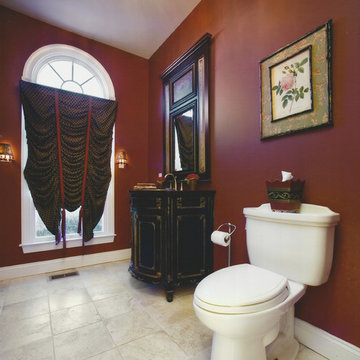
Свежая идея для дизайна: большая ванная комната в классическом стиле с врезной раковиной, фасадами островного типа, черными фасадами, столешницей из гранита, бежевой плиткой, керамогранитной плиткой, красными стенами, полом из керамогранита и душевой кабиной - отличное фото интерьера
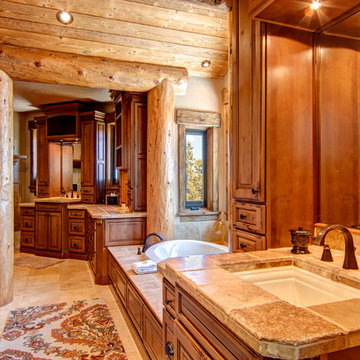
На фото: большая главная ванная комната в стиле рустика с фасадами с филенкой типа жалюзи, темными деревянными фасадами, накладной ванной, бежевой плиткой, плиткой из известняка, красными стенами, полом из известняка, врезной раковиной, столешницей из известняка, разноцветным полом и разноцветной столешницей
Ванная комната с бежевой плиткой и красными стенами – фото дизайна интерьера
3