Ванная комната с бежевой плиткой и фиолетовыми стенами – фото дизайна интерьера
Сортировать:
Бюджет
Сортировать:Популярное за сегодня
121 - 140 из 457 фото
1 из 3
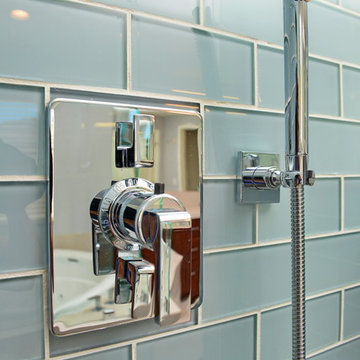
Hector Perez
На фото: главная ванная комната среднего размера в современном стиле с плоскими фасадами, темными деревянными фасадами, угловым душем, бежевой плиткой, плиткой из листового камня, фиолетовыми стенами, врезной раковиной, столешницей из искусственного камня и полом из керамогранита с
На фото: главная ванная комната среднего размера в современном стиле с плоскими фасадами, темными деревянными фасадами, угловым душем, бежевой плиткой, плиткой из листового камня, фиолетовыми стенами, врезной раковиной, столешницей из искусственного камня и полом из керамогранита с
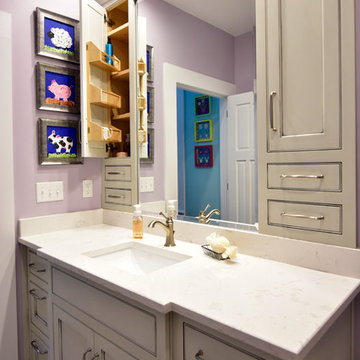
Todd Stone Photography
Свежая идея для дизайна: детская ванная комната среднего размера в стиле кантри с фасадами с утопленной филенкой, серыми фасадами, душем в нише, унитазом-моноблоком, бежевой плиткой, плиткой мозаикой, фиолетовыми стенами, полом из керамической плитки, врезной раковиной, серым полом и душем с раздвижными дверями - отличное фото интерьера
Свежая идея для дизайна: детская ванная комната среднего размера в стиле кантри с фасадами с утопленной филенкой, серыми фасадами, душем в нише, унитазом-моноблоком, бежевой плиткой, плиткой мозаикой, фиолетовыми стенами, полом из керамической плитки, врезной раковиной, серым полом и душем с раздвижными дверями - отличное фото интерьера
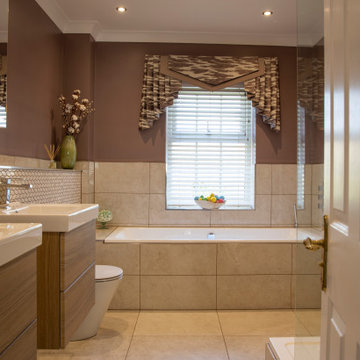
The original design had the bathtub and shower enclosure all down the right-hand side of the room. Our design team rotated the bathtub to the end of the room, taking up the entire space using an alcove design.
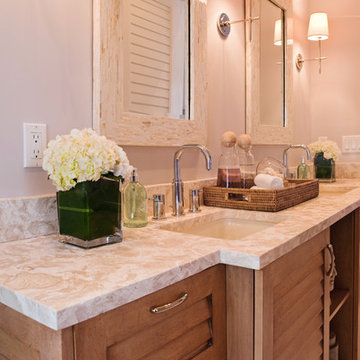
This guest house and courtyard was part of the 2014 Designer Show House in Lighthouse Point, Florida benefitting Food for the Poor.
My vision was a space that allowed guests to be transported, which is why I selected the guesthouse and courtyard. With careful attention to every detail, I created a modern sanctuary filled with exquisite, unique pieces that revive the spirit and inspire curiosity. It's a space where guests will feel transported with exotic elegance and leave invigorated.
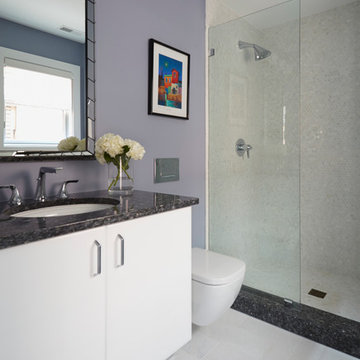
Free ebook, CREATING THE IDEAL KITCHEN
Download now → http://bit.ly/idealkitchen
This client moved to the area to be near their adult daughter and grandchildren so this new construction is destined to be a place full of happy memories and family entertaining. The goal throughout the home was to incorporate their existing collection of artwork and sculpture with a more contemporary aesthetic. The kitchen, located on the first floor of the 3-story townhouse, shares the floor with a dining space, a living area and a powder room.
The kitchen is U-shaped with the sink overlooking the dining room, the cooktop along the exterior wall, with a large clerestory window above, and the bank of tall paneled appliances and storage along the back wall. The European cabinetry is made up of three separate finishes – a light gray glossy lacquer for the base cabinets, a white glossy lacquer for the tall cabinets and a white glass finish for the wall cabinets above the cooktop. The colors are subtly different but provide a bit of texture that works nicely with the finishings chosen for the space. The stainless grooves and toe kick provide additional detail.
The long peninsula provides casual seating and is topped with a custom walnut butcher block waterfall countertop that is 6” thick and has built in wine storage on the front side. This detail provides a warm spot to rest your arms and the wine storage provides a repetitive element that is heard again in the pendants and the barstool backs. The countertops are quartz, and appliances include a full size refrigerator and freezer, oven, steam oven, gas cooktop and paneled dishwasher.
Cabinetry Design by: Susan Klimala, CKD, CBD
Interior Design by: Julie Dunfee Designs
Photography by: Mike Kaskel
For more information on kitchen and bath design ideas go to: www.kitchenstudio-ge.com
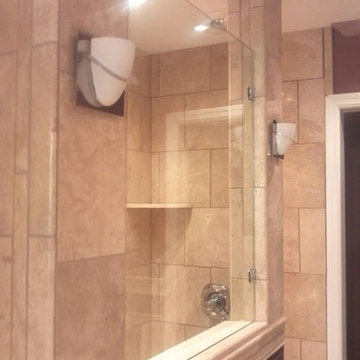
На фото: главная ванная комната среднего размера в стиле неоклассика (современная классика) с фасадами с декоративным кантом, открытым душем, бежевой плиткой, каменной плиткой и фиолетовыми стенами с
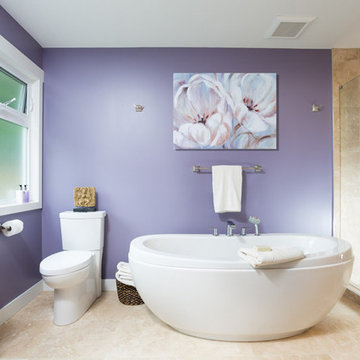
Стильный дизайн: главная ванная комната среднего размера в стиле модернизм с темными деревянными фасадами, отдельно стоящей ванной, угловым душем, унитазом-моноблоком, бежевой плиткой, фиолетовыми стенами, бежевым полом и душем с распашными дверями - последний тренд
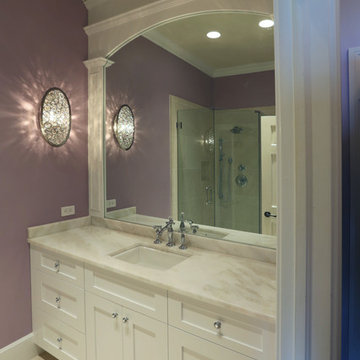
The second guest bathroom.
Стильный дизайн: ванная комната среднего размера в средиземноморском стиле с фасадами с утопленной филенкой, белыми фасадами, открытым душем, унитазом-моноблоком, бежевой плиткой, белой плиткой, каменной плиткой, фиолетовыми стенами, полом из линолеума, душевой кабиной, врезной раковиной и мраморной столешницей - последний тренд
Стильный дизайн: ванная комната среднего размера в средиземноморском стиле с фасадами с утопленной филенкой, белыми фасадами, открытым душем, унитазом-моноблоком, бежевой плиткой, белой плиткой, каменной плиткой, фиолетовыми стенами, полом из линолеума, душевой кабиной, врезной раковиной и мраморной столешницей - последний тренд
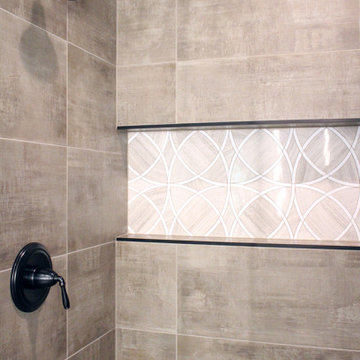
A nondescript master bathroom and closet in a large, manor-style home received a total transformation. Soft, heather purple walls and a darker violet ceiling create a serene retreat.
The shower was already large, but it was clad in cultured marble and boxed in with walls. We removed the walls and tiled the shower, including the ceiling, and added a steam shower. Two walls of glass provide tons of light and visual space, and the gorgeous marble mosaic accent in the niche is a huge focal point.
The dark wood vanity was replaced with custom cabinetry painted white and with Cambria quartz. Mirror-mounted sconces provide tons of light.
We added heated flooring and the beautiful marble mosaic creates an "area rug" of sorts.
The large, drop-in, lavender tub was replaced with a contoured freestanding soaker bath. Soft shades and a floral valance that matches the adjoining master bedroom filters light in the space.
The closet was gutted and a custom hanging system and dressers were added.
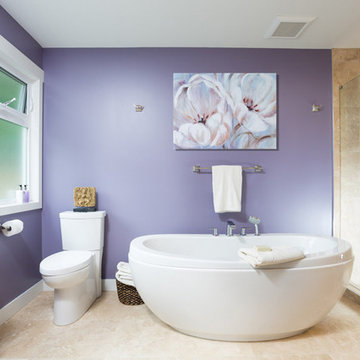
Свежая идея для дизайна: главная ванная комната среднего размера в стиле модернизм с темными деревянными фасадами, отдельно стоящей ванной, угловым душем, унитазом-моноблоком, фиолетовыми стенами, бежевой плиткой, плиткой из известняка, полом из известняка и столешницей из гранита - отличное фото интерьера
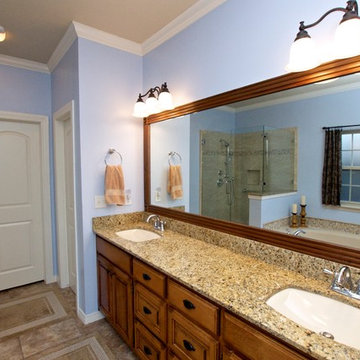
Идея дизайна: большая главная ванная комната в стиле фьюжн с фасадами с выступающей филенкой, фасадами цвета дерева среднего тона, ванной в нише, угловым душем, унитазом-моноблоком, бежевой плиткой, керамической плиткой, фиолетовыми стенами, врезной раковиной, полом из керамической плитки и столешницей из гранита
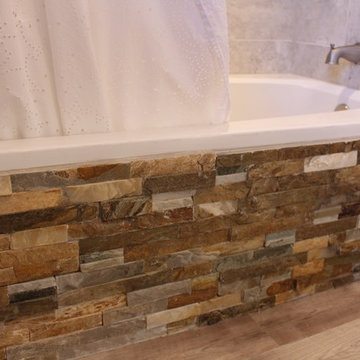
Источник вдохновения для домашнего уюта: маленькая главная ванная комната в стиле неоклассика (современная классика) с фасадами в стиле шейкер, темными деревянными фасадами, накладной ванной, душем над ванной, раздельным унитазом, бежевой плиткой, керамогранитной плиткой, фиолетовыми стенами, полом из винила и монолитной раковиной для на участке и в саду
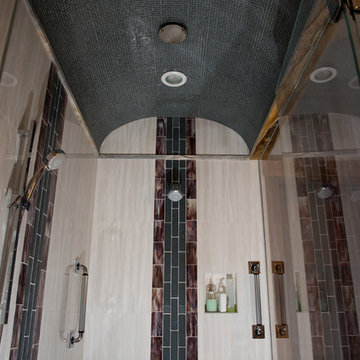
A stunning combination of ceramic, glass and porcelain tiles give this bathroom visual interest. Shower components by Graff, towel bar by ICO, shower seat from Mr. Steam and grab bar by Rubinet.
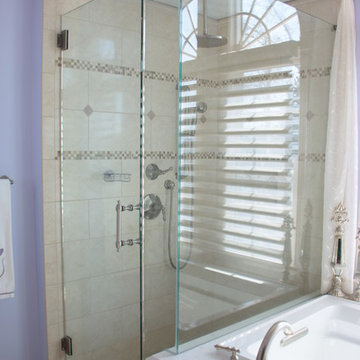
Design and installation by Mauk Cabinets by design in Tipp City, OH. Designer: Aaron Mauk.
Photographer: Shelley Schilperoot
Источник вдохновения для домашнего уюта: главная ванная комната среднего размера в викторианском стиле с врезной раковиной, фасадами с выступающей филенкой, белыми фасадами, столешницей из искусственного кварца, накладной ванной, душем в нише, раздельным унитазом, бежевой плиткой, цементной плиткой, фиолетовыми стенами и полом из керамической плитки
Источник вдохновения для домашнего уюта: главная ванная комната среднего размера в викторианском стиле с врезной раковиной, фасадами с выступающей филенкой, белыми фасадами, столешницей из искусственного кварца, накладной ванной, душем в нише, раздельным унитазом, бежевой плиткой, цементной плиткой, фиолетовыми стенами и полом из керамической плитки
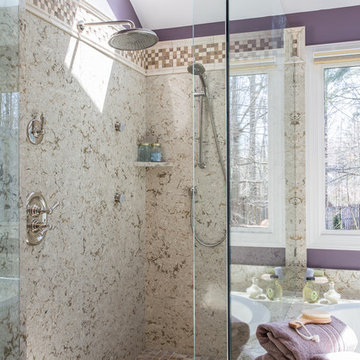
This master bathroom features Cambria Quartz slabs on the walls, polished nickel finishes, and bright skylights that give it a grand effect. The medium stained cherry cabinetry give it a deep, rich look.
Photographer: Bob Fortner
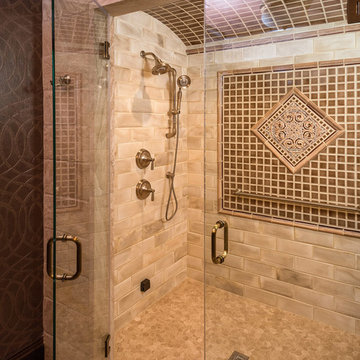
Rick Lee
Источник вдохновения для домашнего уюта: большая баня и сауна в классическом стиле с бежевой плиткой, фиолетовыми стенами и душем в нише
Источник вдохновения для домашнего уюта: большая баня и сауна в классическом стиле с бежевой плиткой, фиолетовыми стенами и душем в нише
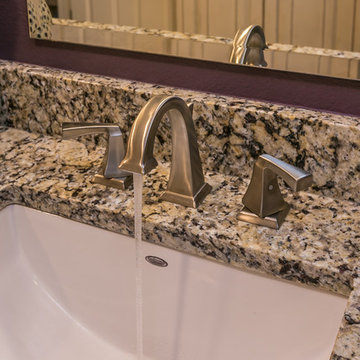
This rectangular under-mount sink pairs nicely with the elegantly squared faucet.
Стильный дизайн: маленькая ванная комната в викторианском стиле с фасадами с выступающей филенкой, белыми фасадами, душем в нише, раздельным унитазом, бежевой плиткой, керамогранитной плиткой, фиолетовыми стенами, полом из керамогранита, душевой кабиной, врезной раковиной и столешницей из гранита для на участке и в саду - последний тренд
Стильный дизайн: маленькая ванная комната в викторианском стиле с фасадами с выступающей филенкой, белыми фасадами, душем в нише, раздельным унитазом, бежевой плиткой, керамогранитной плиткой, фиолетовыми стенами, полом из керамогранита, душевой кабиной, врезной раковиной и столешницей из гранита для на участке и в саду - последний тренд
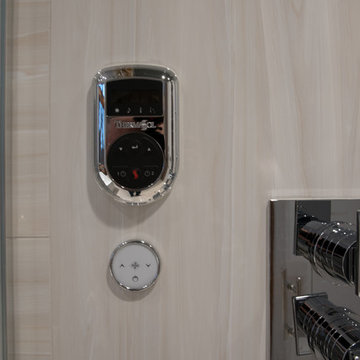
The steam shower is powered by Thermasol.
На фото: большая главная ванная комната в современном стиле с плоскими фасадами, темными деревянными фасадами, отдельно стоящей ванной, душем без бортиков, биде, бежевой плиткой, стеклянной плиткой, фиолетовыми стенами, полом из керамогранита, настольной раковиной, столешницей из кварцита, бежевым полом, душем с распашными дверями, бежевой столешницей, тумбой под две раковины, встроенной тумбой и сиденьем для душа с
На фото: большая главная ванная комната в современном стиле с плоскими фасадами, темными деревянными фасадами, отдельно стоящей ванной, душем без бортиков, биде, бежевой плиткой, стеклянной плиткой, фиолетовыми стенами, полом из керамогранита, настольной раковиной, столешницей из кварцита, бежевым полом, душем с распашными дверями, бежевой столешницей, тумбой под две раковины, встроенной тумбой и сиденьем для душа с
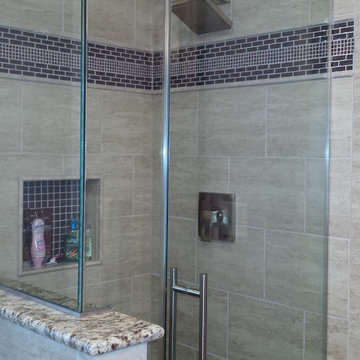
Пример оригинального дизайна: главная ванная комната среднего размера в классическом стиле с фасадами с выступающей филенкой, темными деревянными фасадами, накладной ванной, угловым душем, унитазом-моноблоком, бежевой плиткой, керамогранитной плиткой, фиолетовыми стенами, полом из ламината, врезной раковиной, столешницей из гранита, бежевым полом, душем с распашными дверями и бежевой столешницей
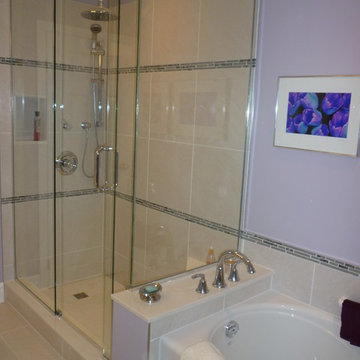
На фото: главная ванная комната среднего размера в классическом стиле с ванной в нише, угловым душем, бежевой плиткой, керамической плиткой, фиолетовыми стенами, полом из керамической плитки, бежевым полом и душем с распашными дверями
Ванная комната с бежевой плиткой и фиолетовыми стенами – фото дизайна интерьера
7