Ванная комната с бежевой плиткой и черно-белой плиткой – фото дизайна интерьера
Сортировать:
Бюджет
Сортировать:Популярное за сегодня
141 - 160 из 147 732 фото
1 из 3
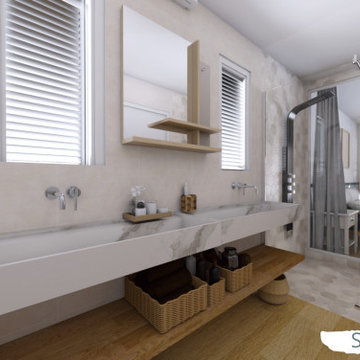
Et si on rêvait de vivre en bord de mer? Qui plus est, sur une belle île : la Guadeloupe, par exemple! Maureen et Nico l'ont fait! Ils ont décidé de faire construire cette belle villa sur l'île aux belles eaux et de se faire aider par WherDeco! Une réalisation totale qui ne manque pas de charme. Qu'en pensez-vous?
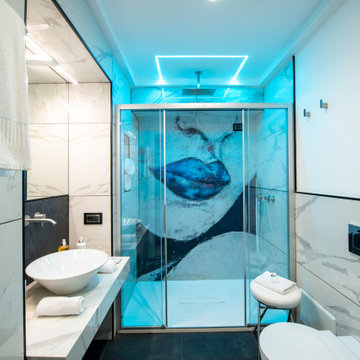
Foto: Vito Fusco
Стильный дизайн: ванная комната среднего размера в средиземноморском стиле с гидромассажной ванной, душевой комнатой, унитазом-моноблоком, полом из керамической плитки, душевой кабиной, настольной раковиной, мраморной столешницей, черным полом, душем с распашными дверями, тумбой под одну раковину, многоуровневым потолком, бежевой плиткой, белыми стенами и бежевой столешницей - последний тренд
Стильный дизайн: ванная комната среднего размера в средиземноморском стиле с гидромассажной ванной, душевой комнатой, унитазом-моноблоком, полом из керамической плитки, душевой кабиной, настольной раковиной, мраморной столешницей, черным полом, душем с распашными дверями, тумбой под одну раковину, многоуровневым потолком, бежевой плиткой, белыми стенами и бежевой столешницей - последний тренд

Reconfiguration of a dilapidated bathroom and separate toilet in a Victorian house in Walthamstow village.
The original toilet was situated straight off of the landing space and lacked any privacy as it opened onto the landing. The original bathroom was separate from the WC with the entrance at the end of the landing. To get to the rear bedroom meant passing through the bathroom which was not ideal. The layout was reconfigured to create a family bathroom which incorporated a walk-in shower where the original toilet had been and freestanding bath under a large sash window. The new bathroom is slightly slimmer than the original this is to create a short corridor leading to the rear bedroom.
The ceiling was removed and the joists exposed to create the feeling of a larger space. A rooflight sits above the walk-in shower and the room is flooded with natural daylight. Hanging plants are hung from the exposed beams bringing nature and a feeling of calm tranquility into the space.
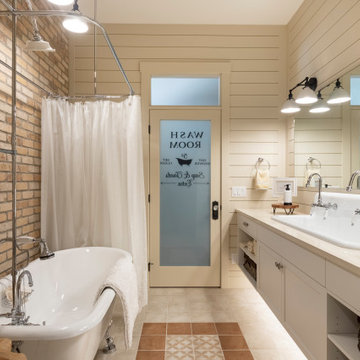
Пример оригинального дизайна: ванная комната среднего размера в стиле кантри с фасадами в стиле шейкер, белыми фасадами, ванной на ножках, душем над ванной, бежевой плиткой, бежевыми стенами, столешницей из искусственного кварца, шторкой для ванной, бежевой столешницей, нишей, тумбой под две раковины и подвесной тумбой

This is a master bath remodel, designed/built in 2021 by HomeMasons.
Стильный дизайн: главный совмещенный санузел в современном стиле с фасадами разных видов, светлыми деревянными фасадами, двойным душем, черно-белой плиткой, бежевыми стенами, врезной раковиной, столешницей из гранита, серым полом, черной столешницей, тумбой под две раковины, подвесной тумбой и сводчатым потолком - последний тренд
Стильный дизайн: главный совмещенный санузел в современном стиле с фасадами разных видов, светлыми деревянными фасадами, двойным душем, черно-белой плиткой, бежевыми стенами, врезной раковиной, столешницей из гранита, серым полом, черной столешницей, тумбой под две раковины, подвесной тумбой и сводчатым потолком - последний тренд
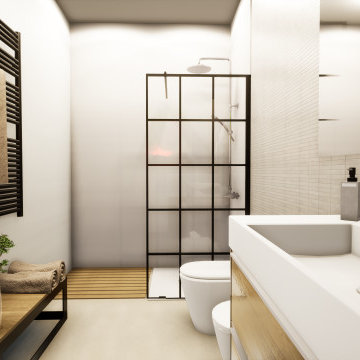
Свежая идея для дизайна: маленькая, узкая и длинная главная ванная комната в стиле модернизм с плоскими фасадами, бежевыми фасадами, душем без бортиков, унитазом-моноблоком, бежевой плиткой, керамической плиткой, белыми стенами, полом из керамической плитки, раковиной с несколькими смесителями, столешницей из искусственного камня, бежевым полом, открытым душем, белой столешницей, тумбой под одну раковину и подвесной тумбой для на участке и в саду - отличное фото интерьера
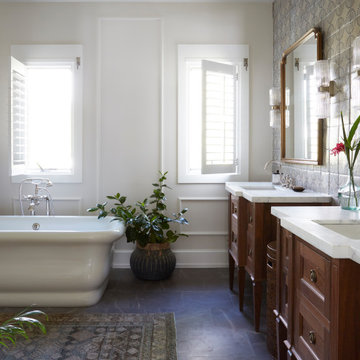
Coconut Grove is Southwest of Miami beach near coral gables and south of downtown. It’s a very lush and charming neighborhood. It’s one of the oldest neighborhoods and is protected historically. It hugs the shoreline of Biscayne Bay. The 10,000sft project was originally built
17 years ago and was purchased as a vacation home. Prior to the renovation the owners could not get past all the brown. He sails and they have a big extended family with 6 kids in between them. The clients wanted a comfortable and causal vibe where nothing is too precious. They wanted to be able to sit on anything in a bathing suit. KitchenLab interiors used lots of linen and indoor/outdoor fabrics to ensure durability. Much of the house is outside with a covered logia.
The design doctor ordered the 1st prescription for the house- retooling but not gutting. The clients wanted to be living and functioning in the home by November 1st with permits the construction began in August. The KitchenLab Interiors (KLI) team began design in May so it was a tight timeline! KLI phased the project and did a partial renovation on all guest baths. They waited to do the master bath until May. The home includes 7 bathrooms + the master. All existing plumbing fixtures were Waterworks so KLI kept those along with some tile but brought in Tabarka tile. The designers wanted to bring in vintage hacienda Spanish with a small European influence- the opposite of Miami modern. One of the ways they were able to accomplish this was with terracotta flooring that has patina. KLI set out to create a boutique hotel where each bath is similar but different. Every detail was designed with the guest in mind- they even designed a place for suitcases.

A contemporary black and white guest bathroom with a pop of gold is striking and stunning. The high design will impress your guests. Floating matte black shake cabinet makes the bathroom pop even more off set by the pearl fantasy granite counter top make this a bold yet timeless design.

Идея дизайна: большая ванная комната в морском стиле с светлыми деревянными фасадами, бежевой плиткой, душевой кабиной, накладной раковиной, белой столешницей, тумбой под две раковины, подвесной тумбой, плоскими фасадами, инсталляцией, белыми стенами и бежевым полом
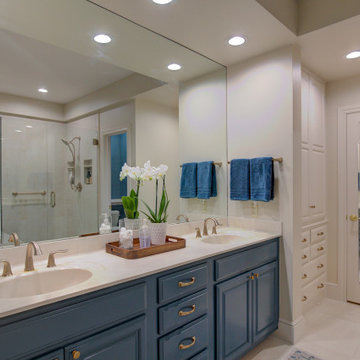
The master bathroom in a traditional home in South Tulsa was recently updated to remove 1990's elements such as bathroom carpet, floral wallpaper and visible cabinet hinges. The carpet was replaced with a neutral matte tile. The shower walls were tiled with a polished version of the floor tiles. The shower was expanded by incorporating part of the tub surround as a shower bench. A frameless shower also gives an expanded look to the shower. The result is an updated a new retreat for the homeowners.

Идея дизайна: главная ванная комната среднего размера в современном стиле с фасадами в стиле шейкер, фасадами цвета дерева среднего тона, отдельно стоящей ванной, душем без бортиков, раздельным унитазом, бежевой плиткой, керамогранитной плиткой, синими стенами, полом из керамогранита, врезной раковиной, столешницей из искусственного кварца, бежевым полом, душем с распашными дверями, белой столешницей, сиденьем для душа, тумбой под две раковины и встроенной тумбой

На фото: ванная комната среднего размера в стиле ретро с плоскими фасадами, белыми фасадами, ванной в нише, душем над ванной, врезной раковиной, шторкой для ванной, белой столешницей, тумбой под одну раковину, подвесной тумбой, деревянным потолком, унитазом-моноблоком, бежевой плиткой, стеклянной плиткой, бежевыми стенами, бетонным полом и зеленым полом
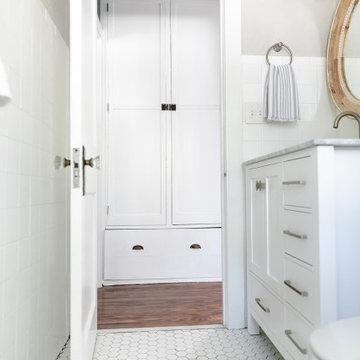
Идея дизайна: маленькая ванная комната в стиле кантри с фасадами в стиле шейкер, белыми фасадами, накладной ванной, раздельным унитазом, бежевой плиткой, керамической плиткой, бежевыми стенами, полом из керамической плитки, врезной раковиной, мраморной столешницей, белым полом, серой столешницей, тумбой под одну раковину и напольной тумбой для на участке и в саду

Design/Build: Marvelous Home Makeovers
Photo: © Mike Healey Photography
Источник вдохновения для домашнего уюта: ванная комната среднего размера в современном стиле с плоскими фасадами, белыми фасадами, раздельным унитазом, мраморной плиткой, черными стенами, душевой кабиной, раковиной с несколькими смесителями, мраморной столешницей, белым полом, открытым душем, черной столешницей, тумбой под одну раковину, подвесной тумбой, полом из керамической плитки, душем без бортиков и черно-белой плиткой
Источник вдохновения для домашнего уюта: ванная комната среднего размера в современном стиле с плоскими фасадами, белыми фасадами, раздельным унитазом, мраморной плиткой, черными стенами, душевой кабиной, раковиной с несколькими смесителями, мраморной столешницей, белым полом, открытым душем, черной столешницей, тумбой под одну раковину, подвесной тумбой, полом из керамической плитки, душем без бортиков и черно-белой плиткой

На фото: детская ванная комната среднего размера в современном стиле с фасадами в стиле шейкер, синими фасадами, отдельно стоящей ванной, душем над ванной, унитазом-моноблоком, черно-белой плиткой, цементной плиткой, белыми стенами, полом из цементной плитки, врезной раковиной, мраморной столешницей, разноцветным полом, шторкой для ванной, белой столешницей, нишей, тумбой под одну раковину и напольной тумбой

This beautifully crafted master bathroom plays off the contrast of the blacks and white while highlighting an off yellow accent. The layout and use of space allows for the perfect retreat at the end of the day.

Powder bath with ceramic tile on wall for texture. Pendant lights replace sconces.
Пример оригинального дизайна: маленькая ванная комната в стиле ретро с плоскими фасадами, инсталляцией, бежевой плиткой, керамической плиткой, белыми стенами, полом из терраццо, душевой кабиной, врезной раковиной, столешницей из искусственного кварца, белым полом, белой столешницей, тумбой под одну раковину и подвесной тумбой для на участке и в саду
Пример оригинального дизайна: маленькая ванная комната в стиле ретро с плоскими фасадами, инсталляцией, бежевой плиткой, керамической плиткой, белыми стенами, полом из терраццо, душевой кабиной, врезной раковиной, столешницей из искусственного кварца, белым полом, белой столешницей, тумбой под одну раковину и подвесной тумбой для на участке и в саду
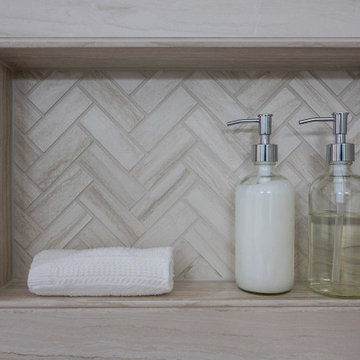
Photography: Jason Stemple
Идея дизайна: главный совмещенный санузел среднего размера в стиле неоклассика (современная классика) с фасадами с выступающей филенкой, белыми фасадами, душем без бортиков, бежевой плиткой, керамогранитной плиткой, бежевыми стенами, полом из керамогранита, врезной раковиной, столешницей из искусственного кварца, бежевым полом, открытым душем, белой столешницей, тумбой под две раковины и встроенной тумбой
Идея дизайна: главный совмещенный санузел среднего размера в стиле неоклассика (современная классика) с фасадами с выступающей филенкой, белыми фасадами, душем без бортиков, бежевой плиткой, керамогранитной плиткой, бежевыми стенами, полом из керамогранита, врезной раковиной, столешницей из искусственного кварца, бежевым полом, открытым душем, белой столешницей, тумбой под две раковины и встроенной тумбой

Источник вдохновения для домашнего уюта: ванная комната в современном стиле с открытыми фасадами, темными деревянными фасадами, душем без бортиков, черно-белой плиткой, белыми стенами, душевой кабиной, настольной раковиной, столешницей из дерева, белым полом, душем с распашными дверями, коричневой столешницей, нишей, тумбой под одну раковину и подвесной тумбой

A custom made concrete trough sink with dual wall mounted Brizo Litze single handle faucets in luxe nickel sits atop the custom made built in vanity in knotty alder wood. Doors and drawers are flat panels, adorned with retro bin pulls from Esty in pewter.
Backsplash is a single row of 12x24" Eleganza Coastline tile in "Pebble Beach".
Possini Euro Raden 10" vanity scones on either side of each Pottery Barn vintage mirror, all finished in brushed nickel. Centered between the two mirrors is a custom built in medicine niche, matching the species and finish of the vanity.
A Kohler, Tea for Two (66" x 36"), bathtub sits next to the open tiled shower, a glass panel separating the two, both take in the views of the surrounding area. Deck mounted Brizo Litze Roman tub faucet in luxe nickel on the left. Tub face is tiled in 12x24 Eleganza Coastline in "Pebble Beach" and capped with Pental engineered quartz in "Carerra" - which is also used for the window sills.
Sliding knotty alder pocket door to the toilet room on the right.
Floors are polished concrete, left naturally finished, complimented by a 2.5" knotty alder base.
Walls and ceiling are finished in Benjamin Moore's "Dulche de Leche."
Ванная комната с бежевой плиткой и черно-белой плиткой – фото дизайна интерьера
8