Ванная комната с бежевой плиткой и бежевыми стенами – фото дизайна интерьера
Сортировать:
Бюджет
Сортировать:Популярное за сегодня
121 - 140 из 66 461 фото
1 из 3
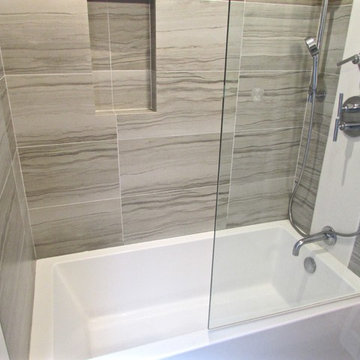
Gaia Kitchen & Bath
На фото: маленькая ванная комната в стиле модернизм с врезной раковиной, плоскими фасадами, серыми фасадами, столешницей из искусственного кварца, ванной в нише, душем над ванной, бежевой плиткой, керамогранитной плиткой, бежевыми стенами и полом из керамогранита для на участке и в саду с
На фото: маленькая ванная комната в стиле модернизм с врезной раковиной, плоскими фасадами, серыми фасадами, столешницей из искусственного кварца, ванной в нише, душем над ванной, бежевой плиткой, керамогранитной плиткой, бежевыми стенами и полом из керамогранита для на участке и в саду с
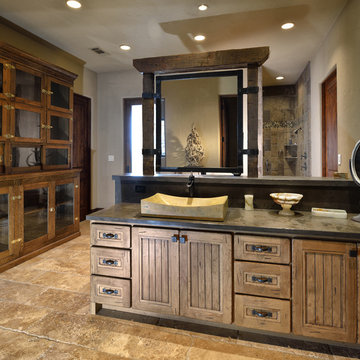
photos by Milo Dvorscak
На фото: главная ванная комната в стиле рустика с настольной раковиной, фасадами с декоративным кантом, светлыми деревянными фасадами, бежевой плиткой, каменной плиткой и бежевыми стенами
На фото: главная ванная комната в стиле рустика с настольной раковиной, фасадами с декоративным кантом, светлыми деревянными фасадами, бежевой плиткой, каменной плиткой и бежевыми стенами

The shower has a curbless entry and a floating seat. A large niche makes it easy to reach items while either sitting or standing. There are 3 shower options; a rain shower from the ceiling, a hand held by the seat, another head that adjust on a bar. Barn style glass door and a towel warmer close at hand.
Luxurious, sophisticated and eclectic as many of the spaces the homeowners lived in abroad. There is a large luxe curbless shower, a private water closet, fireplace and TV. They also have a walk-in closet with abundant storage full of special spaces. After you shower you can dry off with toasty warm towels from the towel. warmer.
This master suite is now a uniquely personal space that functions brilliantly for this worldly couple who have decided to make this home there final destination.
Photo DeMane Design
Winner: 1st Place, ASID WA, Large Bath
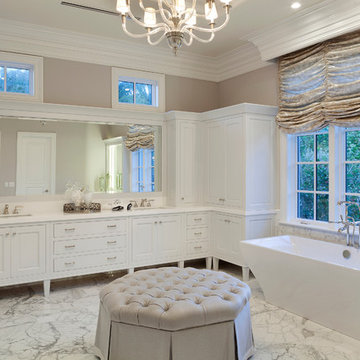
Photography by ibi Designs, Boca Raton, Florida
Свежая идея для дизайна: большая главная ванная комната в классическом стиле с белыми фасадами, отдельно стоящей ванной, фасадами с выступающей филенкой, бежевой плиткой, бежевыми стенами, мраморным полом, врезной раковиной, столешницей из искусственного кварца, белым полом, душем с распашными дверями и белой столешницей - отличное фото интерьера
Свежая идея для дизайна: большая главная ванная комната в классическом стиле с белыми фасадами, отдельно стоящей ванной, фасадами с выступающей филенкой, бежевой плиткой, бежевыми стенами, мраморным полом, врезной раковиной, столешницей из искусственного кварца, белым полом, душем с распашными дверями и белой столешницей - отличное фото интерьера
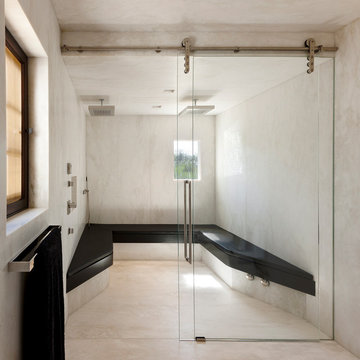
Architecture by DesignARC, Interior Design by Chris Moore Interiors, Landscape by Kris Kimpel Architecture
На фото: ванная комната в современном стиле с душем в нише, бежевыми стенами и бежевой плиткой
На фото: ванная комната в современном стиле с душем в нише, бежевыми стенами и бежевой плиткой
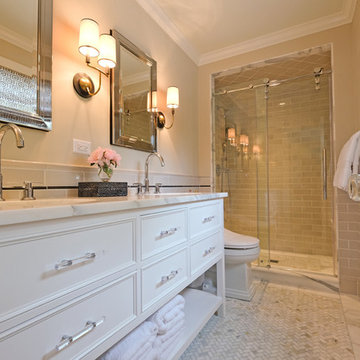
Free ebook, Creating the Ideal Kitchen. DOWNLOAD NOW
The Klimala’s and their three kids are no strangers to moving, this being their fifth house in the same town over the 20-year period they have lived there. “It must be the 7-year itch, because every seven years, we seem to find ourselves antsy for a new project or a new environment. I think part of it is being a designer, I see my own taste evolve and I want my environment to reflect that. Having easy access to wonderful tradesmen and a knowledge of the process makes it that much easier”.
This time, Klimala’s fell in love with a somewhat unlikely candidate. The 1950’s ranch turned cape cod was a bit of a mutt, but it’s location 5 minutes from their design studio and backing up to the high school where their kids can roll out of bed and walk to school, coupled with the charm of its location on a private road and lush landscaping made it an appealing choice for them.
“The bones of the house were really charming. It was typical 1,500 square foot ranch that at some point someone added a second floor to. Its sloped roofline and dormered bedrooms gave it some charm.” With the help of architect Maureen McHugh, Klimala’s gutted and reworked the layout to make the house work for them. An open concept kitchen and dining room allows for more frequent casual family dinners and dinner parties that linger. A dingy 3-season room off the back of the original house was insulated, given a vaulted ceiling with skylights and now opens up to the kitchen. This room now houses an 8’ raw edge white oak dining table and functions as an informal dining room. “One of the challenges with these mid-century homes is the 8’ ceilings. I had to have at least one room that had a higher ceiling so that’s how we did it” states Klimala.
The kitchen features a 10’ island which houses a 5’0” Galley Sink. The Galley features two faucets, and double tiered rail system to which accessories such as cutting boards and stainless steel bowls can be added for ease of cooking. Across from the large sink is an induction cooktop. “My two teen daughters and I enjoy cooking, and the Galley and induction cooktop make it so easy.” A wall of tall cabinets features a full size refrigerator, freezer, double oven and built in coffeemaker. The area on the opposite end of the kitchen features a pantry with mirrored glass doors and a beverage center below.
The rest of the first floor features an entry way, a living room with views to the front yard’s lush landscaping, a family room where the family hangs out to watch TV, a back entry from the garage with a laundry room and mudroom area, one of the home’s four bedrooms and a full bath. There is a double sided fireplace between the family room and living room. The home features pops of color from the living room’s peach grass cloth to purple painted wall in the family room. “I’m definitely a traditionalist at heart but because of the home’s Midcentury roots, I wanted to incorporate some of those elements into the furniture, lighting and accessories which also ended up being really fun. We are not formal people so I wanted a house that my kids would enjoy, have their friends over and feel comfortable.”
The second floor houses the master bedroom suite, two of the kids’ bedrooms and a back room nicknamed “the library” because it has turned into a quiet get away area where the girls can study or take a break from the rest of the family. The area was originally unfinished attic, and because the home was short on closet space, this Jack and Jill area off the girls’ bedrooms houses two large walk-in closets and a small sitting area with a makeup vanity. “The girls really wanted to keep the exposed brick of the fireplace that runs up the through the space, so that’s what we did, and I think they feel like they are in their own little loft space in the city when they are up there” says Klimala.
Designed by: Susan Klimala, CKD, CBD
Photography by: Carlos Vergara
For more information on kitchen and bath design ideas go to: www.kitchenstudio-ge.com
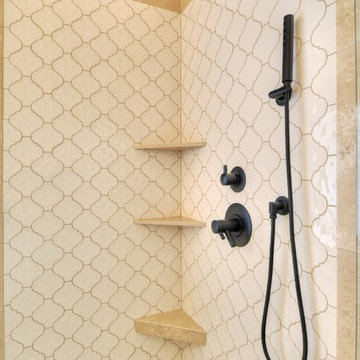
Amazing Mediterranean Style Bathroom with Dark Cheery Cabinets, Beautiful Travertine Floor & Countertops. Beautiful Freestanding Tub with matching sinks and a Spa Shower really make this an Exquisite space.
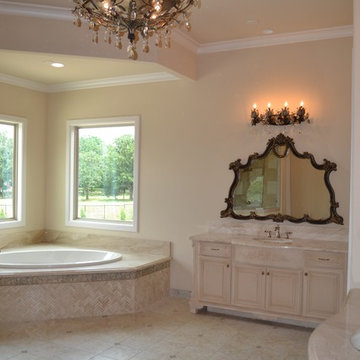
The clients for this project were building a new home and they brought in Burkhart Interiors for full service design, including: all exterior finishes and color selection, all interior selections: fireplace and stair railing design, flooring, kitchen and bathroom design, closet layout and all the way through the rest of the home.
The goal for the clients was to have a traditional home and to work within the budget provided by the homeowner. We were able to help them execute this through our hands-on services making sure we were able to bring their dreams to reality.
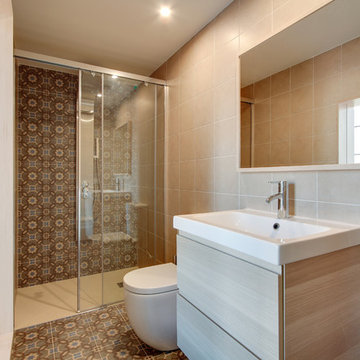
Fotografia: Joan Altés
Идея дизайна: ванная комната среднего размера в средиземноморском стиле с плоскими фасадами, светлыми деревянными фасадами, душем в нише, унитазом-моноблоком, бежевой плиткой, керамической плиткой, бежевыми стенами, душевой кабиной и монолитной раковиной
Идея дизайна: ванная комната среднего размера в средиземноморском стиле с плоскими фасадами, светлыми деревянными фасадами, душем в нише, унитазом-моноблоком, бежевой плиткой, керамической плиткой, бежевыми стенами, душевой кабиной и монолитной раковиной
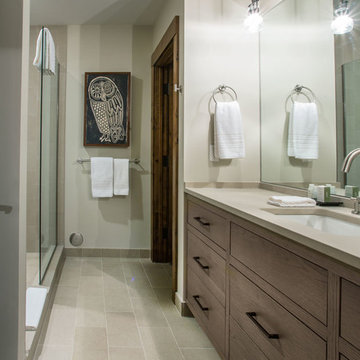
Свежая идея для дизайна: главная ванная комната в стиле рустика с бежевой плиткой и бежевыми стенами - отличное фото интерьера
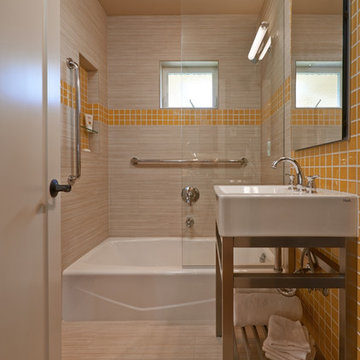
Dale Lang NW Architectural Photography
На фото: маленькая ванная комната в стиле кантри с бежевой плиткой, желтой плиткой, ванной в нише, душем над ванной, керамической плиткой, бежевыми стенами, полом из керамической плитки, накладной раковиной, столешницей из искусственного камня, бежевым полом, открытым душем и душевой кабиной для на участке и в саду с
На фото: маленькая ванная комната в стиле кантри с бежевой плиткой, желтой плиткой, ванной в нише, душем над ванной, керамической плиткой, бежевыми стенами, полом из керамической плитки, накладной раковиной, столешницей из искусственного камня, бежевым полом, открытым душем и душевой кабиной для на участке и в саду с
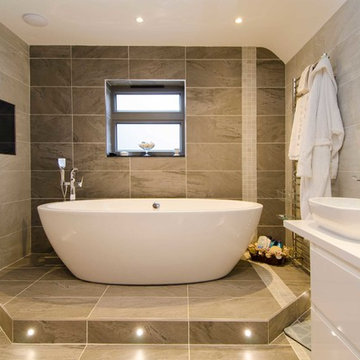
На фото: ванная комната в современном стиле с настольной раковиной, плоскими фасадами, белыми фасадами, отдельно стоящей ванной, бежевой плиткой и бежевыми стенами
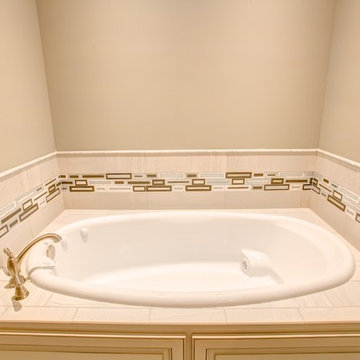
Urban Lens
Источник вдохновения для домашнего уюта: детская ванная комната среднего размера в средиземноморском стиле с фасадами с выступающей филенкой, светлыми деревянными фасадами, накладной ванной, душевой комнатой, раздельным унитазом, бежевой плиткой, розовой плиткой, керамической плиткой, бежевыми стенами, полом из травертина, врезной раковиной и мраморной столешницей
Источник вдохновения для домашнего уюта: детская ванная комната среднего размера в средиземноморском стиле с фасадами с выступающей филенкой, светлыми деревянными фасадами, накладной ванной, душевой комнатой, раздельным унитазом, бежевой плиткой, розовой плиткой, керамической плиткой, бежевыми стенами, полом из травертина, врезной раковиной и мраморной столешницей

Soak your senses in a tranquil spa environment with sophisticated bathroom furniture from Dura Supreme. Coordinate an entire collection of bath cabinetry and furniture and customize it for your particular needs to create an environment that always looks put together and beautifully styled. Any combination of Dura Supreme’s many cabinet door styles, wood species, and finishes can be selected to create a one-of a-kind bath furniture collection.
A double sink vanity creates personal space for two, while drawer stacks create convenient storage to keep your bath uncluttered and organized. This soothing at-home retreat features Dura Supreme’s “Style One” furniture series. Style One offers 15 different configurations (for single sink vanities, double sink vanities, or offset sinks) and multiple decorative toe options to create a personal environment that reflects your individual style. On this example, a matching decorative toe element coordinates the vanity and linen cabinets.
The bathroom has evolved from its purist utilitarian roots to a more intimate and reflective sanctuary in which to relax and reconnect. A refreshing spa-like environment offers a brisk welcome at the dawning of a new day or a soothing interlude as your day concludes.
Our busy and hectic lifestyles leave us yearning for a private place where we can truly relax and indulge. With amenities that pamper the senses and design elements inspired by luxury spas, bathroom environments are being transformed from the mundane and utilitarian to the extravagant and luxurious.
Bath cabinetry from Dura Supreme offers myriad design directions to create the personal harmony and beauty that are a hallmark of the bath sanctuary. Immerse yourself in our expansive palette of finishes and wood species to discover the look that calms your senses and soothes your soul. Your Dura Supreme designer will guide you through the selections and transform your bath into a beautiful retreat.
Request a FREE Dura Supreme Brochure Packet:
http://www.durasupreme.com/request-brochure
Find a Dura Supreme Showroom near you today:
http://www.durasupreme.com/dealer-locator
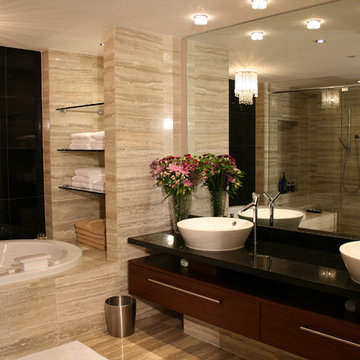
Luxury at its best. A wonderful retreat from the day's pressures and obligations.
На фото: большая ванная комната в современном стиле с плоскими фасадами, коричневыми фасадами, ванной в нише, душем в нише, унитазом-моноблоком, бежевой плиткой, каменной плиткой, бежевыми стенами, полом из известняка, настольной раковиной, столешницей из гранита, бежевым полом и душем с распашными дверями с
На фото: большая ванная комната в современном стиле с плоскими фасадами, коричневыми фасадами, ванной в нише, душем в нише, унитазом-моноблоком, бежевой плиткой, каменной плиткой, бежевыми стенами, полом из известняка, настольной раковиной, столешницей из гранита, бежевым полом и душем с распашными дверями с
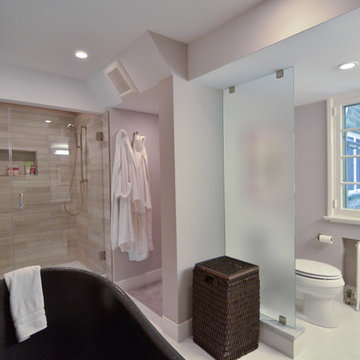
Master bathroom spa retreat offers a large shower and freestanding copper tub.
На фото: большая главная ванная комната в стиле неоклассика (современная классика) с фасадами в стиле шейкер, искусственно-состаренными фасадами, отдельно стоящей ванной, душем в нише, раздельным унитазом, бежевой плиткой, каменной плиткой, бежевыми стенами, мраморным полом, врезной раковиной и мраморной столешницей с
На фото: большая главная ванная комната в стиле неоклассика (современная классика) с фасадами в стиле шейкер, искусственно-состаренными фасадами, отдельно стоящей ванной, душем в нише, раздельным унитазом, бежевой плиткой, каменной плиткой, бежевыми стенами, мраморным полом, врезной раковиной и мраморной столешницей с
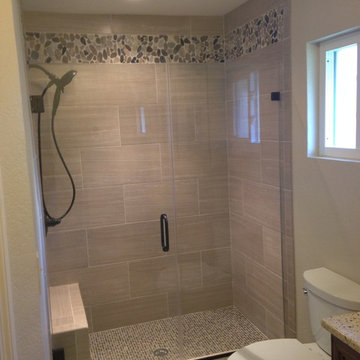
Newly remodeled master bath. This couple was looking for a beach inspired theme. We chose a 12x24 tile that mimics the look of sand to use as the floor and wall tile. Chose a mountain rock for a border and mathcing mosiac for the shower floor.
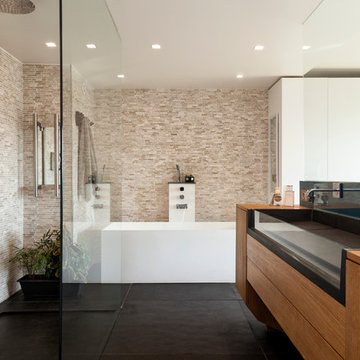
Pascal Otlinghaus
На фото: большая главная ванная комната в современном стиле с раковиной с несколькими смесителями, плоскими фасадами, фасадами цвета дерева среднего тона, открытым душем, бежевой плиткой, бежевыми стенами, столешницей из дерева, открытым душем, коричневой столешницей, угловой ванной, полом из керамогранита и черным полом
На фото: большая главная ванная комната в современном стиле с раковиной с несколькими смесителями, плоскими фасадами, фасадами цвета дерева среднего тона, открытым душем, бежевой плиткой, бежевыми стенами, столешницей из дерева, открытым душем, коричневой столешницей, угловой ванной, полом из керамогранита и черным полом
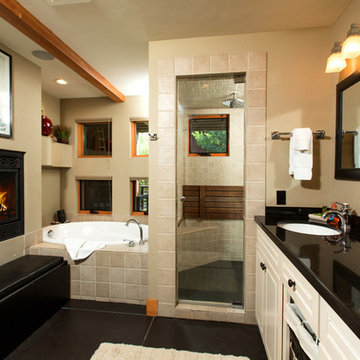
Пример оригинального дизайна: главная ванная комната в современном стиле с врезной раковиной, фасадами с выступающей филенкой, белыми фасадами, накладной ванной, душем в нише, бежевой плиткой и бежевыми стенами
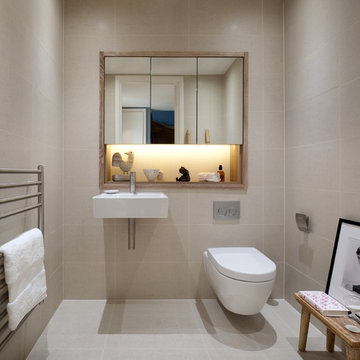
Photographer: Philip Vile
Источник вдохновения для домашнего уюта: маленькая ванная комната в современном стиле с подвесной раковиной, инсталляцией, бежевой плиткой, керамической плиткой, полом из керамической плитки, душевой кабиной и бежевыми стенами для на участке и в саду
Источник вдохновения для домашнего уюта: маленькая ванная комната в современном стиле с подвесной раковиной, инсталляцией, бежевой плиткой, керамической плиткой, полом из керамической плитки, душевой кабиной и бежевыми стенами для на участке и в саду
Ванная комната с бежевой плиткой и бежевыми стенами – фото дизайна интерьера
7