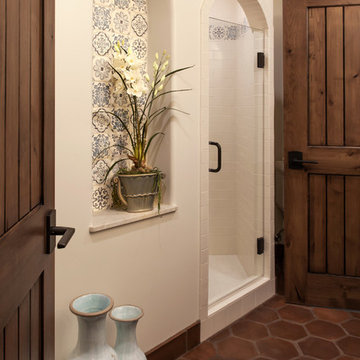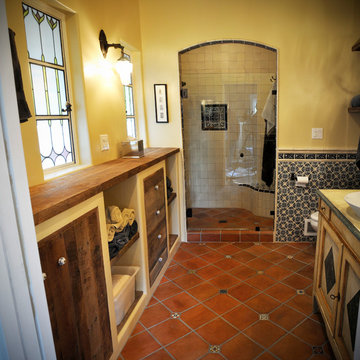Ванная комната с бетонным полом и полом из терракотовой плитки – фото дизайна интерьера
Сортировать:
Бюджет
Сортировать:Популярное за сегодня
1 - 20 из 12 755 фото
1 из 3

Modern bathroom with glazed brick tile shower and custom tiled tub front in stone mosaic. Features wall mounted vanity with custom mirror and sconce installation. Complete with roman clay plaster wall & ceiling paint for a subtle texture.

Пример оригинального дизайна: большая главная ванная комната в современном стиле с фасадами цвета дерева среднего тона, двойным душем, унитазом-моноблоком, серой плиткой, серыми стенами, настольной раковиной, серым полом, душем с распашными дверями, черной столешницей, цементной плиткой, бетонным полом и столешницей из бетона

Photos by Andrew Giammarco Photography.
Источник вдохновения для домашнего уюта: ванная комната среднего размера в современном стиле с фасадами в стиле шейкер, душем в нише, белой плиткой, керамической плиткой, белыми стенами, бетонным полом, душевой кабиной, настольной раковиной, столешницей из искусственного кварца, душем с распашными дверями, белой столешницей, темными деревянными фасадами и серым полом
Источник вдохновения для домашнего уюта: ванная комната среднего размера в современном стиле с фасадами в стиле шейкер, душем в нише, белой плиткой, керамической плиткой, белыми стенами, бетонным полом, душевой кабиной, настольной раковиной, столешницей из искусственного кварца, душем с распашными дверями, белой столешницей, темными деревянными фасадами и серым полом

Источник вдохновения для домашнего уюта: ванная комната в современном стиле с отдельно стоящей ванной, душем без бортиков, серой плиткой, серыми стенами, бетонным полом, серым полом, душем с распашными дверями, нишей и сиденьем для душа

Идея дизайна: ванная комната среднего размера в классическом стиле с фасадами с утопленной филенкой, белыми фасадами, ванной в нише, душем в нише, белой плиткой, плиткой кабанчик, серыми стенами, бетонным полом, душевой кабиной, врезной раковиной, столешницей из искусственного кварца, серым полом и душем с распашными дверями

Photo by Roehner + Ryan
Свежая идея для дизайна: главная ванная комната в стиле кантри с плоскими фасадами, светлыми деревянными фасадами, душем без бортиков, серой плиткой, керамогранитной плиткой, бетонным полом, монолитной раковиной, столешницей из искусственного кварца, серым полом, открытым душем, белой столешницей, нишей, тумбой под две раковины и напольной тумбой - отличное фото интерьера
Свежая идея для дизайна: главная ванная комната в стиле кантри с плоскими фасадами, светлыми деревянными фасадами, душем без бортиков, серой плиткой, керамогранитной плиткой, бетонным полом, монолитной раковиной, столешницей из искусственного кварца, серым полом, открытым душем, белой столешницей, нишей, тумбой под две раковины и напольной тумбой - отличное фото интерьера

Свежая идея для дизайна: главная ванная комната в современном стиле с плоскими фасадами, фасадами цвета дерева среднего тона, отдельно стоящей ванной, серой плиткой, бетонным полом, накладной раковиной, столешницей из искусственного кварца, бежевым полом, белой столешницей, тумбой под две раковины, подвесной тумбой и сводчатым потолком - отличное фото интерьера

Our Armadale residence was a converted warehouse style home for a young adventurous family with a love of colour, travel, fashion and fun. With a brief of “artsy”, “cosmopolitan” and “colourful”, we created a bright modern home as the backdrop for our Client’s unique style and personality to shine. Incorporating kitchen, family bathroom, kids bathroom, master ensuite, powder-room, study, and other details throughout the home such as flooring and paint colours.
With furniture, wall-paper and styling by Simone Haag.
Construction: Hebden Kitchens and Bathrooms
Cabinetry: Precision Cabinets
Furniture / Styling: Simone Haag
Photography: Dylan James Photography

We started with a blank slate on this basement project where our only obstacles were exposed steel support columns, existing plumbing risers from the concrete slab, and dropped soffits concealing ductwork on the ceiling. It had the advantage of tall ceilings, an existing egress window, and a sliding door leading to a newly constructed patio.
This family of five loves the beach and frequents summer beach resorts in the Northeast. Bringing that aesthetic home to enjoy all year long was the inspiration for the décor, as well as creating a family-friendly space for entertaining.
Wish list items included room for a billiard table, wet bar, game table, family room, guest bedroom, full bathroom, space for a treadmill and closed storage. The existing structural elements helped to define how best to organize the basement. For instance, we knew we wanted to connect the bar area and billiards table with the patio in order to create an indoor/outdoor entertaining space. It made sense to use the egress window for the guest bedroom for both safety and natural light. The bedroom also would be adjacent to the plumbing risers for easy access to the new bathroom. Since the primary focus of the family room would be for TV viewing, natural light did not need to filter into that space. We made sure to hide the columns inside of newly constructed walls and dropped additional soffits where needed to make the ceiling mechanicals feel less random.
In addition to the beach vibe, the homeowner has valuable sports memorabilia that was to be prominently displayed including two seats from the original Yankee stadium.
For a coastal feel, shiplap is used on two walls of the family room area. In the bathroom shiplap is used again in a more creative way using wood grain white porcelain tile as the horizontal shiplap “wood”. We connected the tile horizontally with vertical white grout joints and mimicked the horizontal shadow line with dark grey grout. At first glance it looks like we wrapped the shower with real wood shiplap. Materials including a blue and white patterned floor, blue penny tiles and a natural wood vanity checked the list for that seaside feel.
A large reclaimed wood door on an exposed sliding barn track separates the family room from the game room where reclaimed beams are punctuated with cable lighting. Cabinetry and a beverage refrigerator are tucked behind the rolling bar cabinet (that doubles as a Blackjack table!). A TV and upright video arcade machine round-out the entertainment in the room. Bar stools, two rotating club chairs, and large square poufs along with the Yankee Stadium seats provide fun places to sit while having a drink, watching billiards or a game on the TV.
Signed baseballs can be found behind the bar, adjacent to the billiard table, and on specially designed display shelves next to the poker table in the family room.
Thoughtful touches like the surfboards, signage, photographs and accessories make a visitor feel like they are on vacation at a well-appointed beach resort without being cliché.

Стильный дизайн: маленькая ванная комната в современном стиле с открытыми фасадами, фасадами цвета дерева среднего тона, угловым душем, белой плиткой, белыми стенами, душевой кабиной, настольной раковиной, душем с распашными дверями, белой столешницей, бетонным полом и серым полом для на участке и в саду - последний тренд

Идея дизайна: большая главная ванная комната в стиле модернизм с отдельно стоящей ванной, двойным душем, белыми стенами, бетонным полом, монолитной раковиной, столешницей из искусственного камня, серым полом, душем с распашными дверями и белой столешницей

Свежая идея для дизайна: главная ванная комната среднего размера в стиле модернизм с плоскими фасадами, темными деревянными фасадами, душем без бортиков, унитазом-моноблоком, серой плиткой, белыми стенами, бетонным полом и врезной раковиной - отличное фото интерьера

Photography by Jack Gardner
Свежая идея для дизайна: большая главная ванная комната в стиле лофт с отдельно стоящей ванной, открытым душем, бежевой плиткой, душем с распашными дверями, керамогранитной плиткой и бетонным полом - отличное фото интерьера
Свежая идея для дизайна: большая главная ванная комната в стиле лофт с отдельно стоящей ванной, открытым душем, бежевой плиткой, душем с распашными дверями, керамогранитной плиткой и бетонным полом - отличное фото интерьера

Walls with thick plaster arches and simple tile designs feel very natural and earthy in the warm Southern California sun. Terra cotta floor tiles are stained to mimic very old tile inside and outside in the Spanish courtyard shaded by a 'new' old olive tree. The outdoor plaster and brick fireplace has touches of antique Indian and Moroccan items. An outdoor garden shower graces the exterior of the master bath with freestanding white tub- while taking advantage of the warm Ojai summers. The open kitchen design includes all natural stone counters of white marble, a large range with a plaster range hood and custom hand painted tile on the back splash. Wood burning fireplaces with iron doors, great rooms with hand scraped wide walnut planks in this delightful stay cool home. Stained wood beams, trusses and planked ceilings along with custom creative wood doors with Spanish and Indian accents throughout this home gives a distinctive California Exotic feel.
Project Location: Ojai
designed by Maraya Interior Design. From their beautiful resort town of Ojai, they serve clients in Montecito, Hope Ranch, Malibu, Westlake and Calabasas, across the tri-county areas of Santa Barbara, Ventura and Los Angeles, south to Hidden Hills- north through Solvang and more.Spanish Revival home in Ojai.

Ann Sacks Luxe Tile in A San Diego Master Suite - designed by Signature Designs Kitchen Bath
На фото: большая главная ванная комната в стиле неоклассика (современная классика) с фасадами с утопленной филенкой, отдельно стоящей ванной, душем в нише, инсталляцией, серой плиткой, терракотовой плиткой, белыми стенами, полом из терракотовой плитки, врезной раковиной, столешницей из искусственного кварца, темными деревянными фасадами и зеркалом с подсветкой с
На фото: большая главная ванная комната в стиле неоклассика (современная классика) с фасадами с утопленной филенкой, отдельно стоящей ванной, душем в нише, инсталляцией, серой плиткой, терракотовой плиткой, белыми стенами, полом из терракотовой плитки, врезной раковиной, столешницей из искусственного кварца, темными деревянными фасадами и зеркалом с подсветкой с

Идея дизайна: ванная комната среднего размера в стиле ретро с врезной раковиной, плоскими фасадами, фасадами цвета дерева среднего тона, угловым душем и бетонным полом

Blue wall tile mixes well with the Spanish style floor tile in this bathroom remodel. An arched doorway leads to a beautiful custom shower with glass surround. Custom wood cabinetry for storage and built in wall lighting.

Photo by Ross Anania
Стильный дизайн: ванная комната: освещение в стиле лофт с отдельно стоящей ванной, угловым душем, черной плиткой, унитазом-моноблоком, керамогранитной плиткой, зелеными стенами, бетонным полом и врезной раковиной - последний тренд
Стильный дизайн: ванная комната: освещение в стиле лофт с отдельно стоящей ванной, угловым душем, черной плиткой, унитазом-моноблоком, керамогранитной плиткой, зелеными стенами, бетонным полом и врезной раковиной - последний тренд

На фото: большая главная ванная комната в стиле модернизм с душем без бортиков, синей плиткой, плиткой мозаикой, коричневыми стенами, бетонным полом, серым полом, душем с распашными дверями и сиденьем для душа

Пример оригинального дизайна: главный совмещенный санузел в скандинавском стиле с фасадами с утопленной филенкой, светлыми деревянными фасадами, отдельно стоящей ванной, душевой комнатой, белой плиткой, керамической плиткой, белыми стенами, бетонным полом, врезной раковиной, столешницей из искусственного кварца, серым полом, душем с распашными дверями, белой столешницей, тумбой под две раковины и встроенной тумбой
Ванная комната с бетонным полом и полом из терракотовой плитки – фото дизайна интерьера
1