Ванная комната с бетонным полом – фото дизайна интерьера со средним бюджетом
Сортировать:
Бюджет
Сортировать:Популярное за сегодня
281 - 300 из 1 758 фото
1 из 3
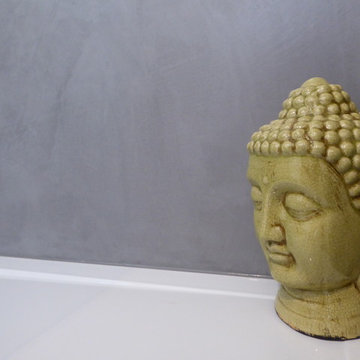
Пример оригинального дизайна: маленькая ванная комната в современном стиле с серыми стенами, бетонным полом, душевой кабиной и столешницей из бетона для на участке и в саду
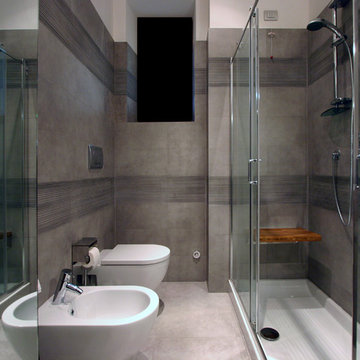
Franco Bernardini
На фото: главная ванная комната среднего размера в современном стиле с накладной раковиной, фасадами островного типа, темными деревянными фасадами, накладной ванной, угловым душем, инсталляцией, серой плиткой, керамической плиткой, серыми стенами и бетонным полом
На фото: главная ванная комната среднего размера в современном стиле с накладной раковиной, фасадами островного типа, темными деревянными фасадами, накладной ванной, угловым душем, инсталляцией, серой плиткой, керамической плиткой, серыми стенами и бетонным полом
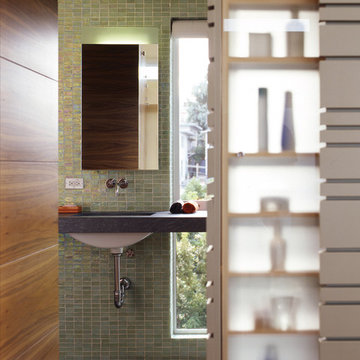
This project challenges the traditional idea of context in one of San Francisco's most rapidly evolving neighborhoods. The form of the addition takes its cues from the varied streetscape and brings the existing structure into a stronger compositional dialogue with its neighbors. The new story is set back from the street, balancing its scale and proportion with the lower floors.
Photo by Matthew Millman Photography
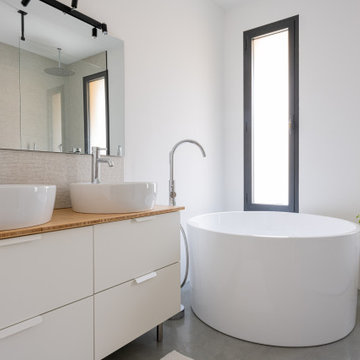
Salle de bain comprenant, une baignoire ronde, une douche à l'italienne avec paroi vitrée; Deux vasques ronde posée sur un meuble en bois, ainsi qu'un WC suspendu.
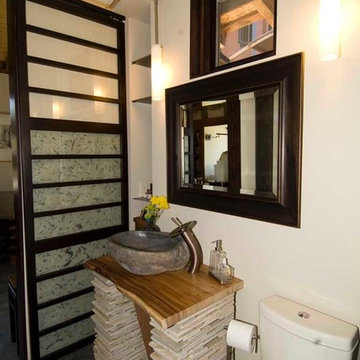
Стильный дизайн: маленькая ванная комната в восточном стиле с настольной раковиной, открытыми фасадами, темными деревянными фасадами, столешницей из дерева, душем в нише, раздельным унитазом, бежевыми стенами, бетонным полом и душевой кабиной для на участке и в саду - последний тренд
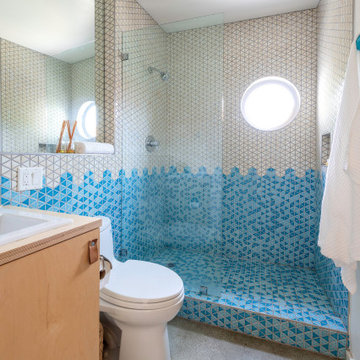
Стильный дизайн: маленькая ванная комната в стиле фьюжн с душевой кабиной, плоскими фасадами, светлыми деревянными фасадами, душем в нише, унитазом-моноблоком, синей плиткой, керамической плиткой, синими стенами, бетонным полом, накладной раковиной, столешницей из дерева, серым полом, открытым душем, бежевой столешницей, нишей, тумбой под одну раковину и встроенной тумбой для на участке и в саду - последний тренд
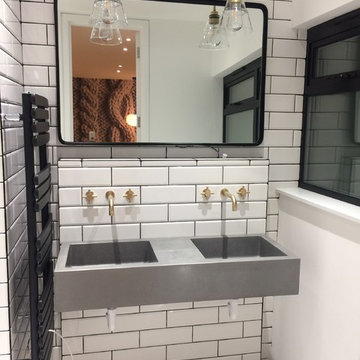
Michal Strassburg
Пример оригинального дизайна: главная ванная комната среднего размера в стиле фьюжн с открытыми фасадами, серыми фасадами, душем без бортиков, инсталляцией, белой плиткой, плиткой кабанчик, белыми стенами, бетонным полом, подвесной раковиной, столешницей из бетона, серым полом, душем с распашными дверями и серой столешницей
Пример оригинального дизайна: главная ванная комната среднего размера в стиле фьюжн с открытыми фасадами, серыми фасадами, душем без бортиков, инсталляцией, белой плиткой, плиткой кабанчик, белыми стенами, бетонным полом, подвесной раковиной, столешницей из бетона, серым полом, душем с распашными дверями и серой столешницей
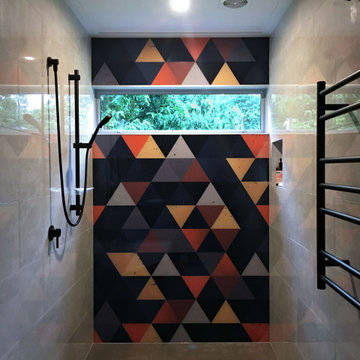
Industrial styled open plan bathroom.
Стильный дизайн: маленькая ванная комната в стиле лофт с фасадами цвета дерева среднего тона, открытым душем, инсталляцией, серой плиткой, керамической плиткой, серыми стенами, бетонным полом, душевой кабиной, настольной раковиной, столешницей из дерева, серым полом, открытым душем, тумбой под одну раковину, напольной тумбой, потолком из вагонки и деревянными стенами для на участке и в саду - последний тренд
Стильный дизайн: маленькая ванная комната в стиле лофт с фасадами цвета дерева среднего тона, открытым душем, инсталляцией, серой плиткой, керамической плиткой, серыми стенами, бетонным полом, душевой кабиной, настольной раковиной, столешницей из дерева, серым полом, открытым душем, тумбой под одну раковину, напольной тумбой, потолком из вагонки и деревянными стенами для на участке и в саду - последний тренд
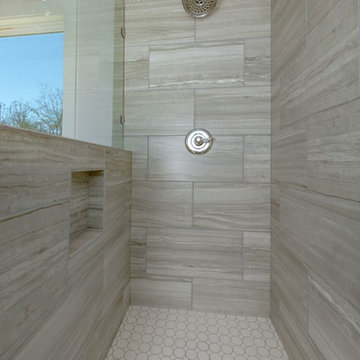
Источник вдохновения для домашнего уюта: главная ванная комната среднего размера в стиле кантри с фасадами в стиле шейкер, белыми фасадами, раздельным унитазом, серой плиткой, белыми стенами, бетонным полом, врезной раковиной, столешницей из гранита и серым полом
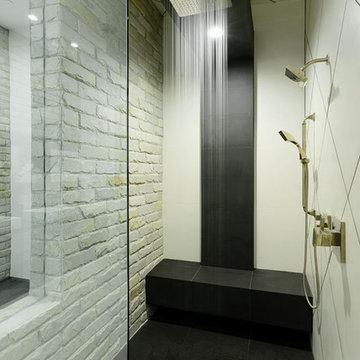
Источник вдохновения для домашнего уюта: большая главная ванная комната в стиле модернизм с плоскими фасадами, белыми фасадами, угловой ванной, открытым душем, унитазом-моноблоком, белой плиткой, каменной плиткой, черными стенами, бетонным полом, раковиной с пьедесталом и столешницей из талькохлорита
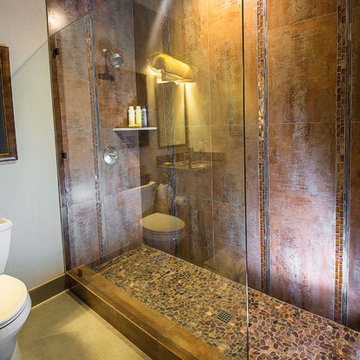
Daniel Dreinsky
Источник вдохновения для домашнего уюта: детская ванная комната среднего размера в современном стиле с накладной раковиной, фасадами с утопленной филенкой, фасадами цвета дерева среднего тона, столешницей из гранита, душем в нише, раздельным унитазом, серой плиткой, керамической плиткой, белыми стенами и бетонным полом
Источник вдохновения для домашнего уюта: детская ванная комната среднего размера в современном стиле с накладной раковиной, фасадами с утопленной филенкой, фасадами цвета дерева среднего тона, столешницей из гранита, душем в нише, раздельным унитазом, серой плиткой, керамической плиткой, белыми стенами и бетонным полом
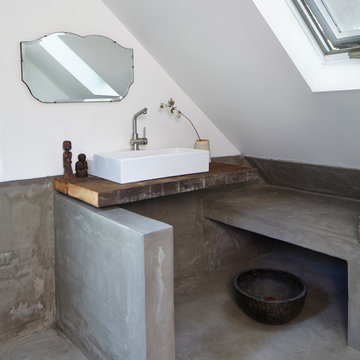
©Brett Bulthuis
На фото: ванная комната среднего размера в стиле лофт с столешницей из бетона и бетонным полом
На фото: ванная комната среднего размера в стиле лофт с столешницей из бетона и бетонным полом
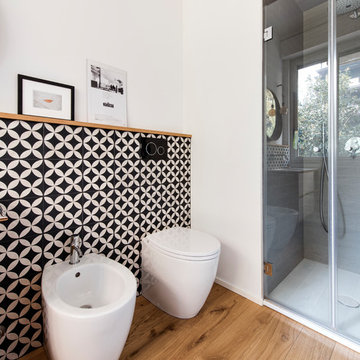
Bagno padronale: rivestimento basso in cementine, pavimento in parquet rovere, mobile lavabo disegnato su misura artigianalmente in legno di rovere, laccato bianco e top e lavabo in corian bianco. Doccia in alcova con rivestimento in piastrelle grigie
![[PROJET - Réceptionné] Rénovation d'un espace salle de bain - Le Barroux](https://st.hzcdn.com/fimgs/b1113c800fdb8c98_7766-w360-h360-b0-p0--.jpg)
Идея дизайна: маленькая главная ванная комната с открытым душем, инсталляцией, серой плиткой, белыми стенами, бетонным полом, накладной раковиной, столешницей из плитки, серым полом, серой столешницей, нишей, тумбой под одну раковину и балками на потолке для на участке и в саду

The Twin Peaks Passive House + ADU was designed and built to remain resilient in the face of natural disasters. Fortunately, the same great building strategies and design that provide resilience also provide a home that is incredibly comfortable and healthy while also visually stunning.
This home’s journey began with a desire to design and build a house that meets the rigorous standards of Passive House. Before beginning the design/ construction process, the homeowners had already spent countless hours researching ways to minimize their global climate change footprint. As with any Passive House, a large portion of this research was focused on building envelope design and construction. The wall assembly is combination of six inch Structurally Insulated Panels (SIPs) and 2x6 stick frame construction filled with blown in insulation. The roof assembly is a combination of twelve inch SIPs and 2x12 stick frame construction filled with batt insulation. The pairing of SIPs and traditional stick framing allowed for easy air sealing details and a continuous thermal break between the panels and the wall framing.
Beyond the building envelope, a number of other high performance strategies were used in constructing this home and ADU such as: battery storage of solar energy, ground source heat pump technology, Heat Recovery Ventilation, LED lighting, and heat pump water heating technology.
In addition to the time and energy spent on reaching Passivhaus Standards, thoughtful design and carefully chosen interior finishes coalesce at the Twin Peaks Passive House + ADU into stunning interiors with modern farmhouse appeal. The result is a graceful combination of innovation, durability, and aesthetics that will last for a century to come.
Despite the requirements of adhering to some of the most rigorous environmental standards in construction today, the homeowners chose to certify both their main home and their ADU to Passive House Standards. From a meticulously designed building envelope that tested at 0.62 ACH50, to the extensive solar array/ battery bank combination that allows designated circuits to function, uninterrupted for at least 48 hours, the Twin Peaks Passive House has a long list of high performance features that contributed to the completion of this arduous certification process. The ADU was also designed and built with these high standards in mind. Both homes have the same wall and roof assembly ,an HRV, and a Passive House Certified window and doors package. While the main home includes a ground source heat pump that warms both the radiant floors and domestic hot water tank, the more compact ADU is heated with a mini-split ductless heat pump. The end result is a home and ADU built to last, both of which are a testament to owners’ commitment to lessen their impact on the environment.
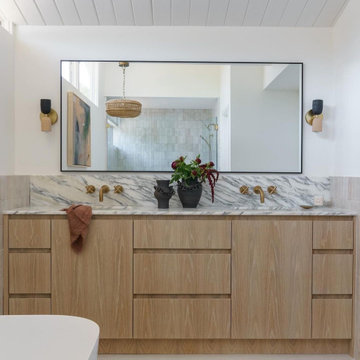
Идея дизайна: главная ванная комната среднего размера в стиле ретро с плоскими фасадами, светлыми деревянными фасадами, отдельно стоящей ванной, открытым душем, унитазом-моноблоком, бежевой плиткой, керамической плиткой, белыми стенами, бетонным полом, врезной раковиной, мраморной столешницей, белым полом, душем с распашными дверями, разноцветной столешницей, сиденьем для душа, тумбой под две раковины, встроенной тумбой и сводчатым потолком
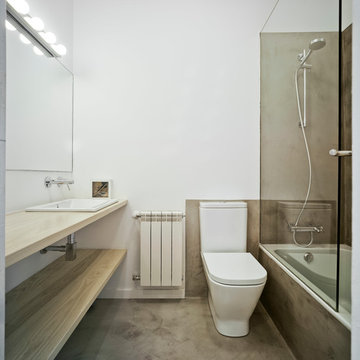
David Frutos
Стильный дизайн: главная ванная комната среднего размера в современном стиле с открытыми фасадами, светлыми деревянными фасадами, накладной ванной, душем над ванной, унитазом-моноблоком, белыми стенами, накладной раковиной, столешницей из дерева, бетонным полом и серым полом - последний тренд
Стильный дизайн: главная ванная комната среднего размера в современном стиле с открытыми фасадами, светлыми деревянными фасадами, накладной ванной, душем над ванной, унитазом-моноблоком, белыми стенами, накладной раковиной, столешницей из дерева, бетонным полом и серым полом - последний тренд
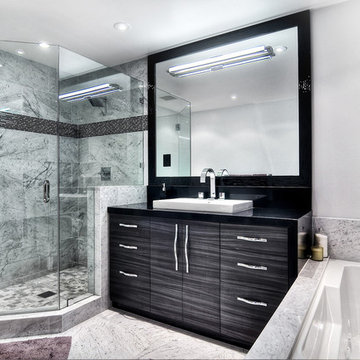
На фото: главная ванная комната среднего размера в современном стиле с плоскими фасадами, черными фасадами, угловой ванной, душем в нише, унитазом-моноблоком, серой плиткой, каменной плиткой, белыми стенами, бетонным полом, настольной раковиной и столешницей из гранита
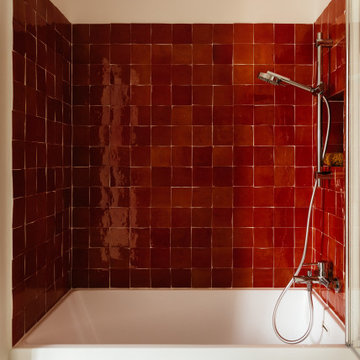
Salle de bains en zellige Mosaic Factory, colori terre cuite.
Идея дизайна: маленькая главная ванная комната в стиле фьюжн с накладной ванной, душем над ванной, красной плиткой, керамической плиткой, красными стенами, бетонным полом, настольной раковиной, бежевым полом, душем с распашными дверями, нишей и тумбой под одну раковину для на участке и в саду
Идея дизайна: маленькая главная ванная комната в стиле фьюжн с накладной ванной, душем над ванной, красной плиткой, керамической плиткой, красными стенами, бетонным полом, настольной раковиной, бежевым полом, душем с распашными дверями, нишей и тумбой под одну раковину для на участке и в саду
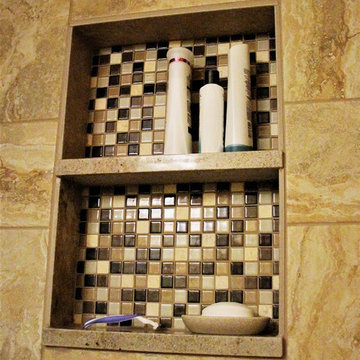
This guest bathroom over went a major makeover with lots of new updates. Features include Venetian bronze Amrock cabinet knobs/pulls, paint selections from Sherwin Williams with colors of Aged White and Buckram Binding, Platinum Rivera semi-frameless shower glass, double vanity with cashmere cream granite. This is come out beautifully with the choices that were made! This is the beginning of the after photos and does include before photos towards the end.
Ванная комната с бетонным полом – фото дизайна интерьера со средним бюджетом
15