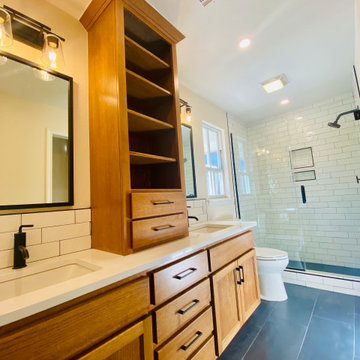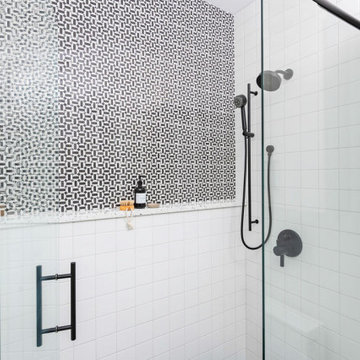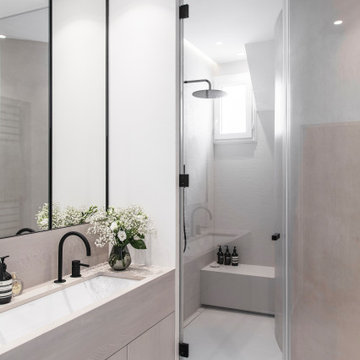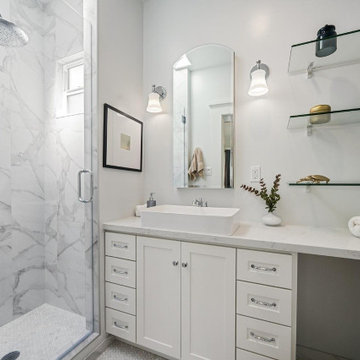Ванная комната с белыми стенами и встроенной тумбой – фото дизайна интерьера
Сортировать:
Бюджет
Сортировать:Популярное за сегодня
61 - 80 из 24 078 фото
1 из 3

We reconfigured the space, moving the door to the toilet room behind the vanity which offered more storage at the vanity area and gave the toilet room more privacy. If the linen towers each vanity sink has their own pullout hamper for dirty laundry. Its bright but the dramatic green tile offers a rich element to the room

На фото: главная ванная комната в стиле неоклассика (современная классика) с плоскими фасадами, коричневыми фасадами, отдельно стоящей ванной, душем в нише, белыми стенами, врезной раковиной, столешницей из искусственного кварца, разноцветным полом, душем с распашными дверями, белой столешницей, тумбой под одну раковину и встроенной тумбой с

Grand Primary bathroom vanity area, featuring a custom vanity with drop down for makeup, black hardware and large mirrors.
Пример оригинального дизайна: большая ванная комната в стиле модернизм с плоскими фасадами, коричневыми фасадами, белыми стенами, полом из керамогранита, столешницей из искусственного кварца, белым полом, белой столешницей, тумбой под две раковины и встроенной тумбой
Пример оригинального дизайна: большая ванная комната в стиле модернизм с плоскими фасадами, коричневыми фасадами, белыми стенами, полом из керамогранита, столешницей из искусственного кварца, белым полом, белой столешницей, тумбой под две раковины и встроенной тумбой

Источник вдохновения для домашнего уюта: маленькая главная ванная комната в стиле модернизм с фасадами в стиле шейкер, черными фасадами, накладной ванной, открытым душем, биде, серой плиткой, цементной плиткой, белыми стенами, полом из цементной плитки, врезной раковиной, столешницей из искусственного кварца, серым полом, душем с распашными дверями, серой столешницей, сиденьем для душа, тумбой под одну раковину и встроенной тумбой для на участке и в саду

APD was hired to update the kitchen, living room, primary bathroom and bedroom, and laundry room in this suburban townhome. The design brought an aesthetic that incorporated a fresh updated and current take on traditional while remaining timeless and classic. The kitchen layout moved cooking to the exterior wall providing a beautiful range and hood moment. Removing an existing peninsula and re-orienting the island orientation provided a functional floorplan while adding extra storage in the same square footage. A specific design request from the client was bar cabinetry integrated into the stair railing, and we could not be more thrilled with how it came together!
The primary bathroom experienced a major overhaul by relocating both the shower and double vanities and removing an un-used soaker tub. The design added linen storage and seated beauty vanity while expanding the shower to a luxurious size. Dimensional tile at the shower accent wall relates to the dimensional tile at the kitchen backsplash without matching the two spaces to each other while tones of cream, taupe, and warm woods with touches of gray are a cohesive thread throughout.

На фото: большая главная ванная комната в стиле модернизм с фасадами в стиле шейкер, светлыми деревянными фасадами, отдельно стоящей ванной, угловым душем, унитазом-моноблоком, синей плиткой, керамической плиткой, белыми стенами, полом из керамогранита, накладной раковиной, столешницей из кварцита, белым полом, душем с распашными дверями, белой столешницей, нишей, тумбой под две раковины, встроенной тумбой и сводчатым потолком

Стильный дизайн: большая ванная комната в стиле неоклассика (современная классика) с фасадами в стиле шейкер, белыми фасадами, отдельно стоящей ванной, душем над ванной, разноцветной плиткой, керамогранитной плиткой, белыми стенами, полом из керамогранита, врезной раковиной, разноцветным полом, открытым душем, бежевой столешницей, сиденьем для душа, встроенной тумбой и столешницей из искусственного кварца - последний тренд

Open to the Primary Bedroom & per the architect, the new floor plan of the en suite bathroom & closet features a strikingly bold cement tile design both in pattern and color, dual sinks, steam shower with a built-in bench, and a separate WC.

Пример оригинального дизайна: ванная комната в стиле кантри с серыми фасадами, синей плиткой, белыми стенами, светлым паркетным полом, душевой кабиной, консольной раковиной, бежевым полом, открытым душем, тумбой под одну раковину, встроенной тумбой и сводчатым потолком

A modern farmhouse primary bathroom with black and white color scheme, contemporary free standing tub and amazing barn door.
Пример оригинального дизайна: главная ванная комната среднего размера в стиле кантри с фасадами в стиле шейкер, черными фасадами, отдельно стоящей ванной, душем в нише, унитазом-моноблоком, белой плиткой, керамической плиткой, белыми стенами, полом из керамической плитки, врезной раковиной, столешницей из искусственного кварца, белым полом, душем с распашными дверями, белой столешницей, сиденьем для душа, тумбой под две раковины, встроенной тумбой и сводчатым потолком
Пример оригинального дизайна: главная ванная комната среднего размера в стиле кантри с фасадами в стиле шейкер, черными фасадами, отдельно стоящей ванной, душем в нише, унитазом-моноблоком, белой плиткой, керамической плиткой, белыми стенами, полом из керамической плитки, врезной раковиной, столешницей из искусственного кварца, белым полом, душем с распашными дверями, белой столешницей, сиденьем для душа, тумбой под две раковины, встроенной тумбой и сводчатым потолком

We planned a thoughtful redesign of this beautiful home while retaining many of the existing features. We wanted this house to feel the immediacy of its environment. So we carried the exterior front entry style into the interiors, too, as a way to bring the beautiful outdoors in. In addition, we added patios to all the bedrooms to make them feel much bigger. Luckily for us, our temperate California climate makes it possible for the patios to be used consistently throughout the year.
The original kitchen design did not have exposed beams, but we decided to replicate the motif of the 30" living room beams in the kitchen as well, making it one of our favorite details of the house. To make the kitchen more functional, we added a second island allowing us to separate kitchen tasks. The sink island works as a food prep area, and the bar island is for mail, crafts, and quick snacks.
We designed the primary bedroom as a relaxation sanctuary – something we highly recommend to all parents. It features some of our favorite things: a cognac leather reading chair next to a fireplace, Scottish plaid fabrics, a vegetable dye rug, art from our favorite cities, and goofy portraits of the kids.
---
Project designed by Courtney Thomas Design in La Cañada. Serving Pasadena, Glendale, Monrovia, San Marino, Sierra Madre, South Pasadena, and Altadena.
For more about Courtney Thomas Design, see here: https://www.courtneythomasdesign.com/
To learn more about this project, see here:
https://www.courtneythomasdesign.com/portfolio/functional-ranch-house-design/

На фото: главная ванная комната среднего размера в стиле ретро с плоскими фасадами, светлыми деревянными фасадами, ванной в нише, душем над ванной, раздельным унитазом, зеленой плиткой, керамической плиткой, белыми стенами, полом из керамической плитки, врезной раковиной, столешницей из искусственного кварца, черным полом, открытым душем, черной столешницей, нишей, тумбой под одну раковину и встроенной тумбой

Свежая идея для дизайна: детская ванная комната в скандинавском стиле с фасадами в стиле шейкер, фасадами цвета дерева среднего тона, душем в нише, унитазом-моноблоком, белой плиткой, плиткой кабанчик, белыми стенами, полом из керамической плитки, врезной раковиной, столешницей из искусственного кварца, синим полом, душем с распашными дверями, белой столешницей, нишей, тумбой под две раковины и встроенной тумбой - отличное фото интерьера

Matte gray-green subway tiles with honed penny round mosaic tile flooring
На фото: главная ванная комната в морском стиле с фасадами в стиле шейкер, белыми фасадами, душем в нише, белыми стенами, полом из керамогранита, врезной раковиной, столешницей из кварцита, белым полом, душем с распашными дверями, белой столешницей, сиденьем для душа, тумбой под две раковины и встроенной тумбой
На фото: главная ванная комната в морском стиле с фасадами в стиле шейкер, белыми фасадами, душем в нише, белыми стенами, полом из керамогранита, врезной раковиной, столешницей из кварцита, белым полом, душем с распашными дверями, белой столешницей, сиденьем для душа, тумбой под две раковины и встроенной тумбой

The primary bathroom has a black and white theme. We chose a fun pattern for the shower tile and we added black finishes.
Источник вдохновения для домашнего уюта: ванная комната среднего размера в современном стиле с плоскими фасадами, бежевыми фасадами, душем в нише, белыми стенами, полом из мозаичной плитки, душевой кабиной, накладной раковиной, столешницей из кварцита, черным полом, душем с распашными дверями, разноцветной столешницей, тумбой под две раковины и встроенной тумбой
Источник вдохновения для домашнего уюта: ванная комната среднего размера в современном стиле с плоскими фасадами, бежевыми фасадами, душем в нише, белыми стенами, полом из мозаичной плитки, душевой кабиной, накладной раковиной, столешницей из кварцита, черным полом, душем с распашными дверями, разноцветной столешницей, тумбой под две раковины и встроенной тумбой

Источник вдохновения для домашнего уюта: маленькая ванная комната в стиле неоклассика (современная классика) с фасадами с утопленной филенкой, белыми фасадами, душем в нише, унитазом-моноблоком, синей плиткой, плиткой кабанчик, белыми стенами, паркетным полом среднего тона, душевой кабиной, врезной раковиной, коричневым полом, душем с распашными дверями, серой столешницей, тумбой под одну раковину, встроенной тумбой и деревянным потолком для на участке и в саду

Rénovation complète d'un appartement haussmmannien de 70m2 dans le 14ème arr. de Paris. Les espaces ont été repensés pour créer une grande pièce de vie regroupant la cuisine, la salle à manger et le salon. Les espaces sont sobres et colorés. Pour optimiser les rangements et mettre en valeur les volumes, le mobilier est sur mesure, il s'intègre parfaitement au style de l'appartement haussmannien.

Photo : BCDF Studio
Пример оригинального дизайна: ванная комната среднего размера в современном стиле с фасадами с декоративным кантом, светлыми деревянными фасадами, душем в нише, инсталляцией, бежевой плиткой, керамической плиткой, белыми стенами, полом из керамической плитки, душевой кабиной, врезной раковиной, столешницей из дерева, бежевым полом, душем с распашными дверями, бежевой столешницей, сиденьем для душа, тумбой под две раковины и встроенной тумбой
Пример оригинального дизайна: ванная комната среднего размера в современном стиле с фасадами с декоративным кантом, светлыми деревянными фасадами, душем в нише, инсталляцией, бежевой плиткой, керамической плиткой, белыми стенами, полом из керамической плитки, душевой кабиной, врезной раковиной, столешницей из дерева, бежевым полом, душем с распашными дверями, бежевой столешницей, сиденьем для душа, тумбой под две раковины и встроенной тумбой

A stately bath fit for a noble. This luxurious lavender loo delivers an elegant, airy feel in a space packed with details. From the parquet marble floors to the solid brass wall mount faucets, pedestal top sinks to the free-standing tub, this on-suite delivers grand presence and dramatic elegance. The classic lines marry seamlessly with the modern technology found in the Bluetooth capable effervescent tub, moisture sensing exhaust fan, and smart thermostat controlled radiant floors. This package conveys all the luxuries of modern living and all the style of a stately manor.

Two bathroom remodel project. Full design, space reconfiguration and build.
На фото: маленькая главная, серо-белая ванная комната в стиле неоклассика (современная классика) с белыми фасадами, душем в нише, белой плиткой, керамогранитной плиткой, душем с распашными дверями, белой столешницей, тумбой под одну раковину, фасадами в стиле шейкер, унитазом-моноблоком, белыми стенами, полом из керамической плитки, настольной раковиной, столешницей из искусственного кварца, белым полом, зеркалом с подсветкой и встроенной тумбой для на участке и в саду
На фото: маленькая главная, серо-белая ванная комната в стиле неоклассика (современная классика) с белыми фасадами, душем в нише, белой плиткой, керамогранитной плиткой, душем с распашными дверями, белой столешницей, тумбой под одну раковину, фасадами в стиле шейкер, унитазом-моноблоком, белыми стенами, полом из керамической плитки, настольной раковиной, столешницей из искусственного кварца, белым полом, зеркалом с подсветкой и встроенной тумбой для на участке и в саду
Ванная комната с белыми стенами и встроенной тумбой – фото дизайна интерьера
4