Ванная комната с белыми стенами и синей столешницей – фото дизайна интерьера
Сортировать:
Бюджет
Сортировать:Популярное за сегодня
81 - 100 из 386 фото
1 из 3
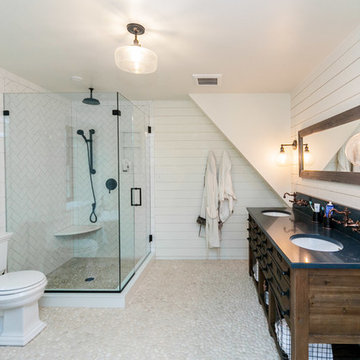
This was a full renovation of a 1920’s home sitting on a five acre lot. This is a beautiful and stately stone home whose interior was a victim of poorly thought-out, dated renovations and a sectioned off apartment taking up a quarter of the home. We changed the layout completely reclaimed the apartment and garage to make this space work for a growing family. We brought back style, elegance and era appropriate details to the main living spaces. Custom cabinetry, amazing carpentry details, reclaimed and natural materials and fixtures all work in unison to make this home complete. Our energetic, fun and positive clients lived through this amazing transformation like pros. The process was collaborative, fun, and organic.
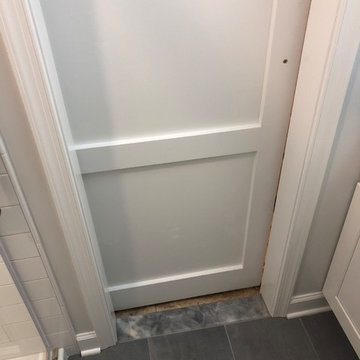
Barn door installed to give more space in this very small bathroom. This way the door does not open into the shower
Свежая идея для дизайна: маленькая ванная комната в стиле модернизм с фасадами в стиле шейкер, белыми фасадами, душем в нише, раздельным унитазом, белой плиткой, керамической плиткой, белыми стенами, полом из керамогранита, душевой кабиной, врезной раковиной, столешницей из гранита, серым полом, душем с раздвижными дверями и синей столешницей для на участке и в саду - отличное фото интерьера
Свежая идея для дизайна: маленькая ванная комната в стиле модернизм с фасадами в стиле шейкер, белыми фасадами, душем в нише, раздельным унитазом, белой плиткой, керамической плиткой, белыми стенами, полом из керамогранита, душевой кабиной, врезной раковиной, столешницей из гранита, серым полом, душем с раздвижными дверями и синей столешницей для на участке и в саду - отличное фото интерьера
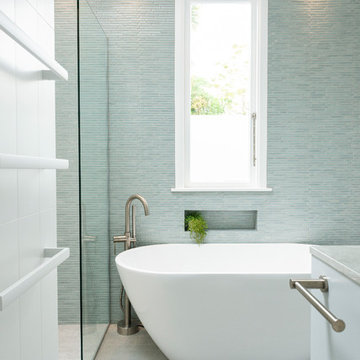
Helen Bankers
Источник вдохновения для домашнего уюта: главная ванная комната среднего размера в современном стиле с фасадами островного типа, синими фасадами, отдельно стоящей ванной, двойным душем, унитазом-моноблоком, белой плиткой, керамической плиткой, белыми стенами, полом из керамогранита, врезной раковиной, столешницей из искусственного кварца, серым полом, открытым душем и синей столешницей
Источник вдохновения для домашнего уюта: главная ванная комната среднего размера в современном стиле с фасадами островного типа, синими фасадами, отдельно стоящей ванной, двойным душем, унитазом-моноблоком, белой плиткой, керамической плиткой, белыми стенами, полом из керамогранита, врезной раковиной, столешницей из искусственного кварца, серым полом, открытым душем и синей столешницей
Trough double basin sink copper wall mounted faucets
Пример оригинального дизайна: главная ванная комната в стиле кантри с плоскими фасадами, коричневыми фасадами, белой плиткой, керамической плиткой, белыми стенами, раковиной с несколькими смесителями, мраморной столешницей, синей столешницей, тумбой под две раковины, подвесной тумбой и стенами из вагонки
Пример оригинального дизайна: главная ванная комната в стиле кантри с плоскими фасадами, коричневыми фасадами, белой плиткой, керамической плиткой, белыми стенами, раковиной с несколькими смесителями, мраморной столешницей, синей столешницей, тумбой под две раковины, подвесной тумбой и стенами из вагонки
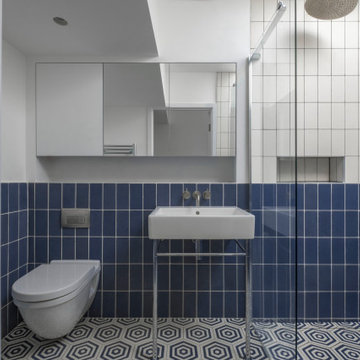
На фото: маленькая ванная комната в средиземноморском стиле с душевой комнатой, инсталляцией, синей плиткой, цементной плиткой, белыми стенами, полом из цементной плитки, консольной раковиной, столешницей из плитки, белым полом, открытым душем, синей столешницей, тумбой под одну раковину и встроенной тумбой для на участке и в саду с
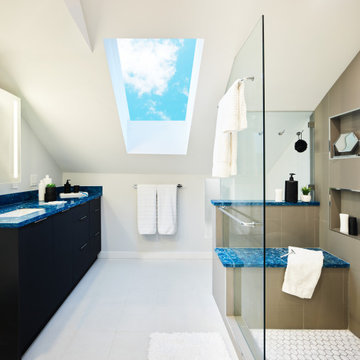
The master suite was also part of the project to incorporate a closet space, bedroom and master bath. We opened up the bedroom making the most of the existing skylights. Brought the bamboo flooring to this space as well in a natural tone. Changed the bathroom to include a long vanity with shower and bench seat. Using the bold Skye Cambria for the counters and bench with dark grey wall tiles. We kept the floors a soft subtle tone of light beige with minimal movement. As this was a small space we used a back lit led medicine cabinet for additional storage and light.
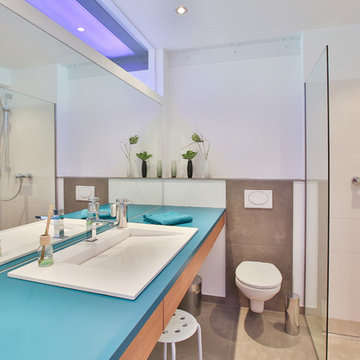
Die durchgehende Waschkonsole bietet viel Platz und streckt den Raum in die Länge
Свежая идея для дизайна: маленькая ванная комната в стиле лофт с плоскими фасадами, светлыми деревянными фасадами, коричневой плиткой, белыми стенами, душевой кабиной, накладной раковиной, бежевым полом, открытым душем, синей столешницей, угловым душем и инсталляцией для на участке и в саду - отличное фото интерьера
Свежая идея для дизайна: маленькая ванная комната в стиле лофт с плоскими фасадами, светлыми деревянными фасадами, коричневой плиткой, белыми стенами, душевой кабиной, накладной раковиной, бежевым полом, открытым душем, синей столешницей, угловым душем и инсталляцией для на участке и в саду - отличное фото интерьера
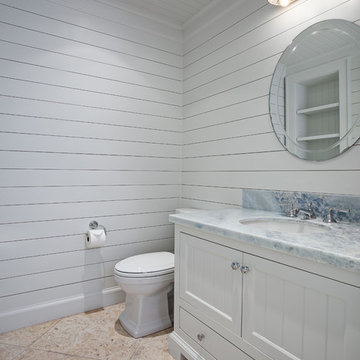
Zac Seewald - Photographer
Идея дизайна: ванная комната в классическом стиле с белыми стенами, врезной раковиной, бежевым полом и синей столешницей
Идея дизайна: ванная комната в классическом стиле с белыми стенами, врезной раковиной, бежевым полом и синей столешницей
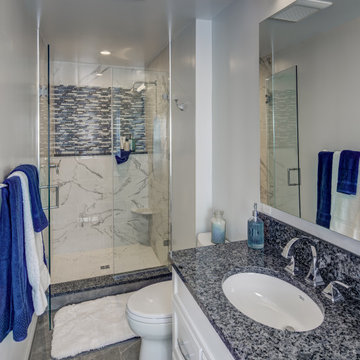
Стильный дизайн: маленькая главная ванная комната в стиле неоклассика (современная классика) с фасадами в стиле шейкер, белыми фасадами, душем в нише, раздельным унитазом, серой плиткой, плиткой мозаикой, белыми стенами, полом из керамогранита, врезной раковиной, столешницей из искусственного кварца, серым полом, душем с распашными дверями и синей столешницей для на участке и в саду - последний тренд
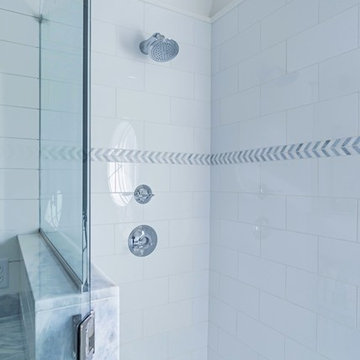
The homeowners of this Marblehead residence wished to remodel their master bathroom, which had been redone only a few years prior. The previous renovation, however, was not a pleasant experience and they were hesitant to dive-in again. After an initial conversation, the homeowners agreed to meet with me to discuss the project.
listened to their vision for the room, paid close attention to their concerns, and desire to create a tranquil environment, that would be functional and practical for their everyday lifestyle.
In my first walk-through of the existing bathroom, several major issues became apparent. First, the vanity, a wooden table with two vessel sinks, did not allow access to the medicine cabinets due to its depth. Second, an oversized window installed in the shower did not provide privacy and had visible signs of rot. Third, the wallpaper by the shower was peeling and contained mold due to moisture. Finally, the hardwood flooring selected was impractical for a master bathroom.
My suggestion was to incorporate timeless and classic materials that would provide longevity and create an elegant environment. I designed a standard depth custom vanity which contained plenty of storage. We chose lovely white and blue quartzite counter tops, white porcelain tile that mimic the look of Thasos marble, along with blue accents, polished chrome fixtures and coastal inspired lighting. Next, we replaced, relocated, and changed the window style and shape. We then fabricated a window frame out of the quartzite for protection which proved to give the shower a lovely focal point. Lastly, to keep with the coastal theme of the room, we installed shiplap for the walls.
The homeowners now look forward to starting and ending their day in their bright and relaxing master bath. It has become a sanctuary to escape the hustle and bustle of everyday life.
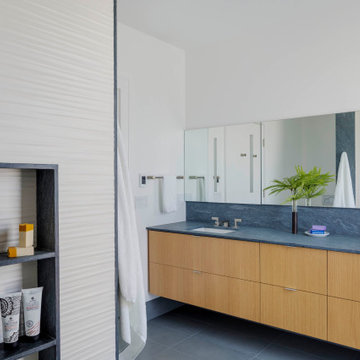
Стильный дизайн: ванная комната в морском стиле с плоскими фасадами, светлыми деревянными фасадами, белой плиткой, белыми стенами, врезной раковиной, серым полом, синей столешницей, нишей, зеркалом с подсветкой, тумбой под две раковины и подвесной тумбой - последний тренд
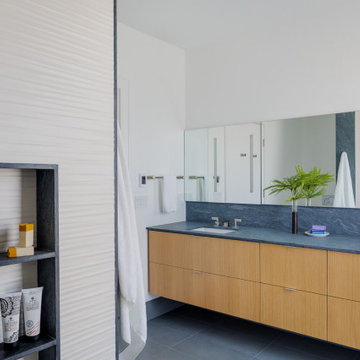
На фото: главная ванная комната среднего размера в современном стиле с плоскими фасадами, светлыми деревянными фасадами, душем в нише, унитазом-моноблоком, белыми стенами, полом из керамогранита, врезной раковиной, столешницей из искусственного кварца, серым полом, открытым душем и синей столешницей с
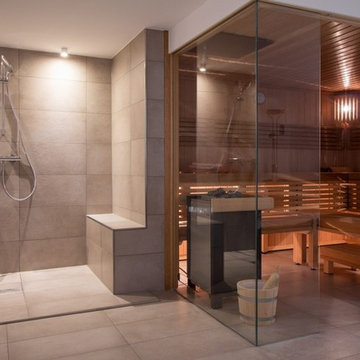
In diesem modernen Einfamilienhaus fühlt sich jeder wohl. Die Räume überzeugen durch ein freundliches Lichtkonzept. Einzelne Leuchten setzen besondere Highlights und sind ein wahrer Hingucker. Andere hingegen sind nahezu unscheinbar und sorgen für eine gute Grundbeleuchtung, im Sinne von: das Licht ist wichtig und nicht die Leuchte.
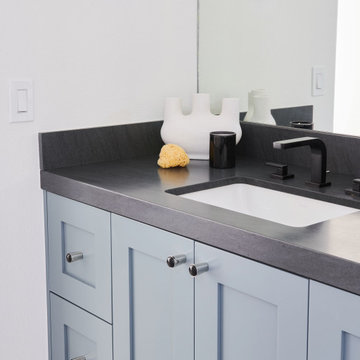
For this casita bathroom, we changed the configuration of the bathroom to make it more user friendly and take advantage of the space that was available. We moved the shower to the toilet room and the toilet room to the old space of the shower. This allowed us to have a larger shower footprint. It also allowed us to incorporate the window and the natural light into the space in a more profound way. The open shelving replaced a mirrored closet which has shelves high enough so that guests can put their suitcases underneath. This is a jack and Jill bathroom in this casita and the bedrooms themselves are quite small. The blocking of the tiles in the bathroom was very intentional. We didn't want the space to be overwhelmed by using the tiles side by side and alternating color that way. The client really liked both blues so we made sure it would work.
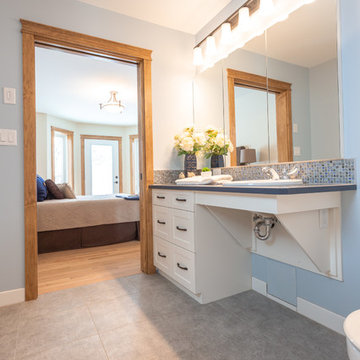
Стильный дизайн: главная ванная комната среднего размера в классическом стиле с белыми стенами, паркетным полом среднего тона, коричневым полом, фасадами с утопленной филенкой, белыми фасадами, открытым душем, раздельным унитазом, синей плиткой, плиткой мозаикой, накладной раковиной, столешницей из ламината и синей столешницей - последний тренд
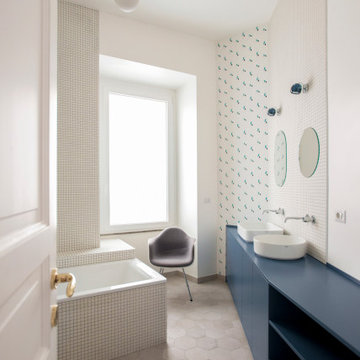
Пример оригинального дизайна: главная ванная комната среднего размера в современном стиле с плоскими фасадами, синими фасадами, накладной ванной, белой плиткой, керамогранитной плиткой, белыми стенами, полом из керамогранита, настольной раковиной, бежевым полом, синей столешницей, тумбой под две раковины и встроенной тумбой
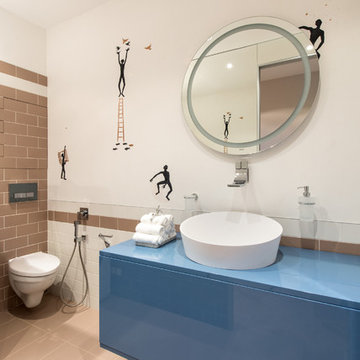
"Мы не ищем легких путей" - при подборе отделочных материалов очень понравилась плитка с человечками Bardelli. Но не подошла форма и цвет.
В результате - занятные человечки были нарисованы художником прямо на штукатурке!
Роспись на стене туалета.
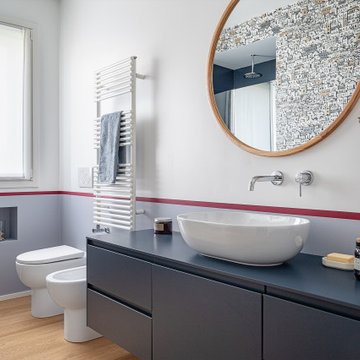
Источник вдохновения для домашнего уюта: ванная комната в современном стиле с плоскими фасадами, синими фасадами, белыми стенами, настольной раковиной, столешницей из дерева, синей столешницей, тумбой под одну раковину и подвесной тумбой
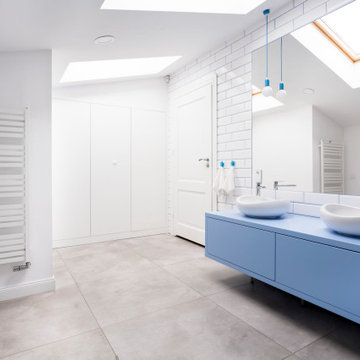
Идея дизайна: ванная комната в скандинавском стиле с плоскими фасадами, синими фасадами, белой плиткой, плиткой кабанчик, белыми стенами, настольной раковиной, серым полом, синей столешницей, тумбой под две раковины и подвесной тумбой
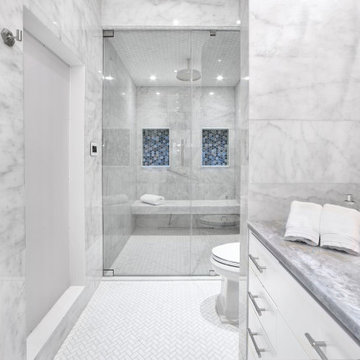
Marble master bathroom. Mosaic nook in shower. Custom cabinetry. Steam shower.
Источник вдохновения для домашнего уюта: огромная главная ванная комната в морском стиле с плоскими фасадами, синими фасадами, отдельно стоящей ванной, унитазом-моноблоком, белой плиткой, мраморной плиткой, белыми стенами, мраморным полом, накладной раковиной, мраморной столешницей, белым полом, душем с распашными дверями и синей столешницей
Источник вдохновения для домашнего уюта: огромная главная ванная комната в морском стиле с плоскими фасадами, синими фасадами, отдельно стоящей ванной, унитазом-моноблоком, белой плиткой, мраморной плиткой, белыми стенами, мраморным полом, накладной раковиной, мраморной столешницей, белым полом, душем с распашными дверями и синей столешницей
Ванная комната с белыми стенами и синей столешницей – фото дизайна интерьера
5