Ванная комната с белыми стенами и полом из терраццо – фото дизайна интерьера
Сортировать:
Бюджет
Сортировать:Популярное за сегодня
101 - 120 из 838 фото
1 из 3

Пример оригинального дизайна: главная ванная комната в стиле модернизм с плоскими фасадами, белыми фасадами, отдельно стоящей ванной, двойным душем, унитазом-моноблоком, мраморной плиткой, белыми стенами, полом из терраццо, настольной раковиной, столешницей из искусственного кварца, белым полом, душем с раздвижными дверями и белой столешницей
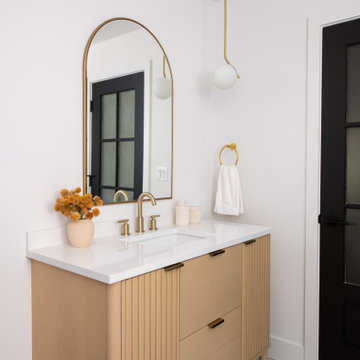
This stunning renovation of the kitchen, bathroom, and laundry room remodel that exudes warmth, style, and individuality. The kitchen boasts a rich tapestry of warm colors, infusing the space with a cozy and inviting ambiance. Meanwhile, the bathroom showcases exquisite terrazzo tiles, offering a mosaic of texture and elegance, creating a spa-like retreat. As you step into the laundry room, be greeted by captivating olive green cabinets, harmonizing functionality with a chic, earthy allure. Each space in this remodel reflects a unique story, blending warm hues, terrazzo intricacies, and the charm of olive green, redefining the essence of contemporary living in a personalized and inviting setting.

Art Deco bathroom, featuring original 1930s cream textured tiles with green accent tile line and bath (resurfaced). Vanity designed by Hindley & Co with curved Corian top and siding, handcrafted by JFJ Joinery. The matching curved mirrored medicine cabinet is designed by Hindley & Co. The project is a 1930s art deco Spanish mission-style house in Melbourne. See more from our Arch Deco Project.

На фото: главная ванная комната в морском стиле с светлыми деревянными фасадами, душем, белой плиткой, керамической плиткой, белыми стенами, полом из терраццо, врезной раковиной, столешницей из искусственного кварца, душем с распашными дверями, белой столешницей и тумбой под две раковины с

Свежая идея для дизайна: большая главная ванная комната в белых тонах с отделкой деревом в стиле модернизм с светлыми деревянными фасадами, душем, белой плиткой, керамической плиткой, белыми стенами, полом из терраццо, врезной раковиной, столешницей из искусственного кварца, серым полом, белой столешницей, тумбой под две раковины, подвесной тумбой и плоскими фасадами - отличное фото интерьера
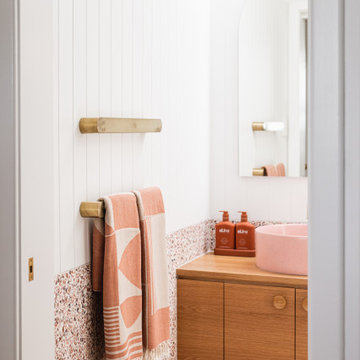
A bathroom renovation:
1. Optimised layout
2. Updated the decor and storage to a contemporary yet retro feel, that harmonises with this mid-century beachfront home.
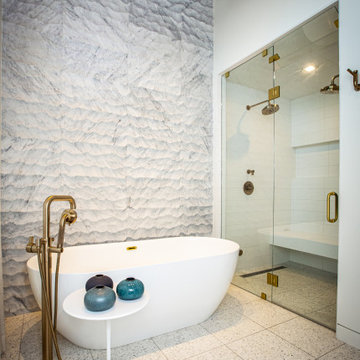
На фото: большая главная ванная комната в современном стиле с коричневыми фасадами, отдельно стоящей ванной, душем в нише, белой плиткой, мраморной плиткой, белыми стенами, врезной раковиной, мраморной столешницей, белым полом, душем с распашными дверями, белой столешницей, сиденьем для душа, тумбой под две раковины, встроенной тумбой, деревянным потолком и полом из терраццо с
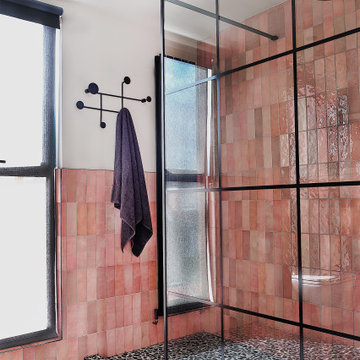
A fun and colourful kids bathroom in a newly built loft extension. A black and white terrazzo floor contrast with vertical pink metro tiles. Black taps and crittall shower screen for the walk in shower. An old reclaimed school trough sink adds character together with a big storage cupboard with Georgian wire glass with fresh display of plants.
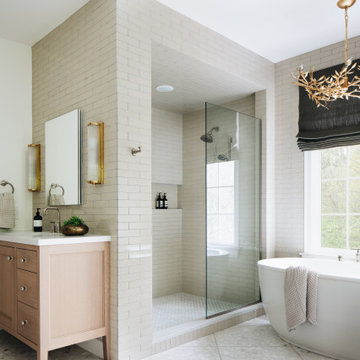
Идея дизайна: главная ванная комната в стиле неоклассика (современная классика) с фасадами с утопленной филенкой, светлыми деревянными фасадами, отдельно стоящей ванной, душем в нише, белой плиткой, керамической плиткой, белыми стенами, полом из терраццо, врезной раковиной, столешницей из кварцита, белым полом, открытым душем, белой столешницей, тумбой под две раковины и напольной тумбой

Пример оригинального дизайна: большая главная ванная комната в стиле ретро с плоскими фасадами, зелеными фасадами, белой плиткой, белыми стенами, полом из терраццо, накладной раковиной, белым полом, белой столешницей, тумбой под две раковины и встроенной тумбой
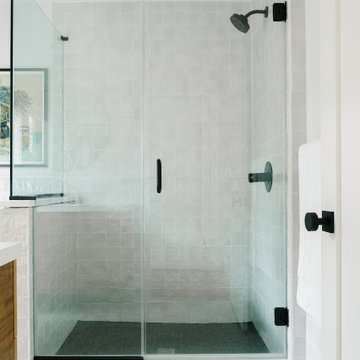
Master bathroom with terrazzo flooring, zellige tile walls, and black fixtures and hardware.
Стильный дизайн: главная ванная комната среднего размера в современном стиле с плоскими фасадами, коричневыми фасадами, открытым душем, раздельным унитазом, серой плиткой, керамической плиткой, белыми стенами, полом из терраццо, монолитной раковиной, столешницей из бетона, серым полом, душем с распашными дверями и белой столешницей - последний тренд
Стильный дизайн: главная ванная комната среднего размера в современном стиле с плоскими фасадами, коричневыми фасадами, открытым душем, раздельным унитазом, серой плиткой, керамической плиткой, белыми стенами, полом из терраццо, монолитной раковиной, столешницей из бетона, серым полом, душем с распашными дверями и белой столешницей - последний тренд

Идея дизайна: главная ванная комната в современном стиле с плоскими фасадами, белыми фасадами, отдельно стоящей ванной, душем без бортиков, унитазом-моноблоком, белой плиткой, мраморной плиткой, белыми стенами, полом из терраццо, настольной раковиной, столешницей из искусственного кварца, белым полом, душем с раздвижными дверями и белой столешницей

Live by the sea Photography
Идея дизайна: ванная комната среднего размера в стиле модернизм с фасадами островного типа, темными деревянными фасадами, душевой комнатой, инсталляцией, черно-белой плиткой, каменной плиткой, белыми стенами, полом из терраццо, душевой кабиной, монолитной раковиной, столешницей из искусственного кварца, разноцветным полом, душем с распашными дверями и белой столешницей
Идея дизайна: ванная комната среднего размера в стиле модернизм с фасадами островного типа, темными деревянными фасадами, душевой комнатой, инсталляцией, черно-белой плиткой, каменной плиткой, белыми стенами, полом из терраццо, душевой кабиной, монолитной раковиной, столешницей из искусственного кварца, разноцветным полом, душем с распашными дверями и белой столешницей
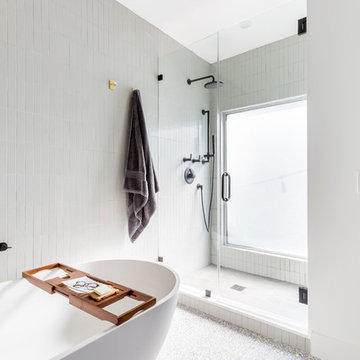
Remodeled by Lion Builder construction
Design By Veneer Designs
Свежая идея для дизайна: большая главная ванная комната в стиле ретро с плоскими фасадами, темными деревянными фасадами, отдельно стоящей ванной, душем в нише, унитазом-моноблоком, серой плиткой, керамической плиткой, белыми стенами, полом из терраццо, врезной раковиной, столешницей из искусственного кварца, серым полом, душем с распашными дверями и белой столешницей - отличное фото интерьера
Свежая идея для дизайна: большая главная ванная комната в стиле ретро с плоскими фасадами, темными деревянными фасадами, отдельно стоящей ванной, душем в нише, унитазом-моноблоком, серой плиткой, керамической плиткой, белыми стенами, полом из терраццо, врезной раковиной, столешницей из искусственного кварца, серым полом, душем с распашными дверями и белой столешницей - отличное фото интерьера
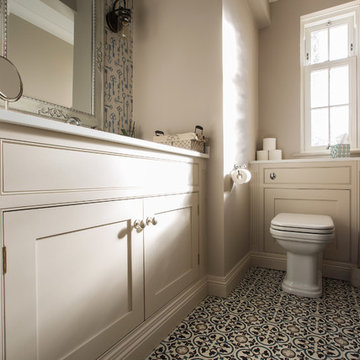
When a client visited our Sevenoaks showroom to enquire about a new kitchen little did we know that six months later we would have transformed her entire Sevenoaks home from a rather muddled house into a beautiful, functional family living space.

geometric tile featuring a grid pattern contrasts with the organic nature of the large-aggregate black and white terrazzo flooring at this custom shower

Brunswick Parlour transforms a Victorian cottage into a hard-working, personalised home for a family of four.
Our clients loved the character of their Brunswick terrace home, but not its inefficient floor plan and poor year-round thermal control. They didn't need more space, they just needed their space to work harder.
The front bedrooms remain largely untouched, retaining their Victorian features and only introducing new cabinetry. Meanwhile, the main bedroom’s previously pokey en suite and wardrobe have been expanded, adorned with custom cabinetry and illuminated via a generous skylight.
At the rear of the house, we reimagined the floor plan to establish shared spaces suited to the family’s lifestyle. Flanked by the dining and living rooms, the kitchen has been reoriented into a more efficient layout and features custom cabinetry that uses every available inch. In the dining room, the Swiss Army Knife of utility cabinets unfolds to reveal a laundry, more custom cabinetry, and a craft station with a retractable desk. Beautiful materiality throughout infuses the home with warmth and personality, featuring Blackbutt timber flooring and cabinetry, and selective pops of green and pink tones.
The house now works hard in a thermal sense too. Insulation and glazing were updated to best practice standard, and we’ve introduced several temperature control tools. Hydronic heating installed throughout the house is complemented by an evaporative cooling system and operable skylight.
The result is a lush, tactile home that increases the effectiveness of every existing inch to enhance daily life for our clients, proving that good design doesn’t need to add space to add value.

Photography: Michael S. Koryta
Custom Metalwork: Ludwig Design & Production
Источник вдохновения для домашнего уюта: маленькая главная ванная комната в стиле модернизм с настольной раковиной, плоскими фасадами, столешницей из искусственного камня, душем в нише, унитазом-моноблоком, стеклянной плиткой, белыми стенами, серыми фасадами, зеленой плиткой, серым полом, открытым душем и полом из терраццо для на участке и в саду
Источник вдохновения для домашнего уюта: маленькая главная ванная комната в стиле модернизм с настольной раковиной, плоскими фасадами, столешницей из искусственного камня, душем в нише, унитазом-моноблоком, стеклянной плиткой, белыми стенами, серыми фасадами, зеленой плиткой, серым полом, открытым душем и полом из терраццо для на участке и в саду

Lisa Rossman, co-owner of Huntington Beach design firm LL Design Co, reached out to us right after our launch in March 2020. She needed tile options for her client—a local homeowner embarking on an ambitious, complete master suite remodel.
We were delighted to connect with Rossman and rushed to send over a few of our favorite samples, so her client had some chic and sustainable tiles to choose from.
Her client went back and forth on which tile sample to select, but eventually landed on the stylish STELLA 5-Flower tile in the colorway Fog on our recycled 12x12 Polar Ice Terrazzo. One of the added benefits of this tile—and all LIVDEN tiles for that matter—is its tile body type. LL Design Co’s client selected the STELLA tile on our 12x12 Polar Ice Terrazzo, which is made from recycled materials and produced by manufacturers committed to preserving our planet’s resources.

ELYSIAN MINIMAL MIXER & SPOUT SET – BRUSHED BRASS
Идея дизайна: главная ванная комната в стиле лофт с белыми стенами, настольной раковиной, столешницей из гранита, белой столешницей, тумбой под одну раковину, подвесной тумбой, керамической плиткой, полом из терраццо, плоскими фасадами, светлыми деревянными фасадами, серой плиткой и серым полом
Идея дизайна: главная ванная комната в стиле лофт с белыми стенами, настольной раковиной, столешницей из гранита, белой столешницей, тумбой под одну раковину, подвесной тумбой, керамической плиткой, полом из терраццо, плоскими фасадами, светлыми деревянными фасадами, серой плиткой и серым полом
Ванная комната с белыми стенами и полом из терраццо – фото дизайна интерьера
6