Ванная комната с белыми стенами и полом из керамической плитки – фото дизайна интерьера
Сортировать:
Бюджет
Сортировать:Популярное за сегодня
101 - 120 из 41 954 фото
1 из 3
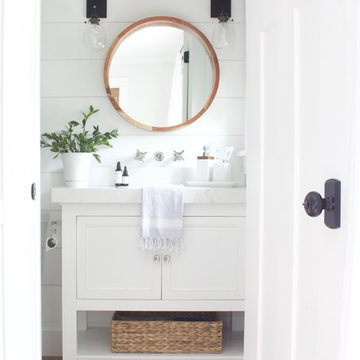
Источник вдохновения для домашнего уюта: маленькая главная ванная комната в морском стиле с фасадами в стиле шейкер, белыми фасадами, душем в нише, унитазом-моноблоком, белыми стенами, полом из керамической плитки, столешницей из искусственного кварца, коричневым полом и шторкой для ванной для на участке и в саду
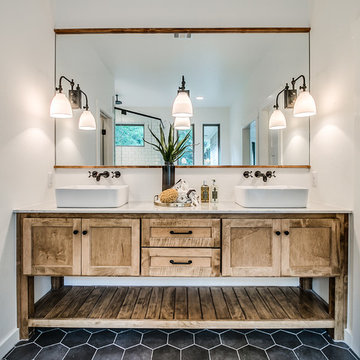
На фото: главная ванная комната среднего размера в стиле кантри с фасадами в стиле шейкер, фасадами цвета дерева среднего тона, отдельно стоящей ванной, двойным душем, унитазом-моноблоком, белой плиткой, плиткой кабанчик, белыми стенами, полом из керамической плитки, настольной раковиной, мраморной столешницей, черным полом и душем с распашными дверями
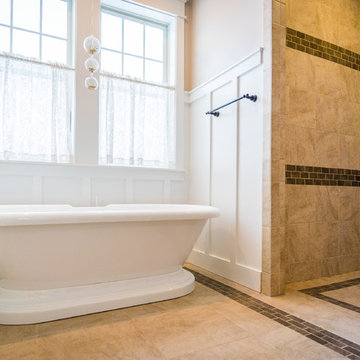
На фото: большая главная ванная комната в стиле кантри с отдельно стоящей ванной, открытым душем, бежевой плиткой, керамической плиткой, белыми стенами, полом из керамической плитки, бежевым полом и открытым душем

Inhouse 3D
Свежая идея для дизайна: большая главная ванная комната в стиле модернизм с плоскими фасадами, светлыми деревянными фасадами, отдельно стоящей ванной, душем без бортиков, раздельным унитазом, серой плиткой, керамической плиткой, белыми стенами, полом из керамической плитки, настольной раковиной, столешницей из искусственного кварца, серым полом и открытым душем - отличное фото интерьера
Свежая идея для дизайна: большая главная ванная комната в стиле модернизм с плоскими фасадами, светлыми деревянными фасадами, отдельно стоящей ванной, душем без бортиков, раздельным унитазом, серой плиткой, керамической плиткой, белыми стенами, полом из керамической плитки, настольной раковиной, столешницей из искусственного кварца, серым полом и открытым душем - отличное фото интерьера

Complete bathroom remodel, new cast iron tub and custom vanity.
На фото: главная ванная комната среднего размера в классическом стиле с фасадами с утопленной филенкой, белыми фасадами, накладной ванной, душем над ванной, унитазом-моноблоком, белой плиткой, керамогранитной плиткой, белыми стенами, полом из керамической плитки, врезной раковиной, столешницей из кварцита, душем с распашными дверями, разноцветным полом, черной столешницей, нишей, тумбой под одну раковину и встроенной тумбой
На фото: главная ванная комната среднего размера в классическом стиле с фасадами с утопленной филенкой, белыми фасадами, накладной ванной, душем над ванной, унитазом-моноблоком, белой плиткой, керамогранитной плиткой, белыми стенами, полом из керамической плитки, врезной раковиной, столешницей из кварцита, душем с распашными дверями, разноцветным полом, черной столешницей, нишей, тумбой под одну раковину и встроенной тумбой

Cédric Dasesson
Свежая идея для дизайна: маленькая ванная комната в современном стиле с белыми фасадами, инсталляцией, серой плиткой, черно-белой плиткой, керамической плиткой, белыми стенами, настольной раковиной, угловым душем, полом из керамической плитки, душевой кабиной, столешницей из гранита, белым полом и душем с раздвижными дверями для на участке и в саду - отличное фото интерьера
Свежая идея для дизайна: маленькая ванная комната в современном стиле с белыми фасадами, инсталляцией, серой плиткой, черно-белой плиткой, керамической плиткой, белыми стенами, настольной раковиной, угловым душем, полом из керамической плитки, душевой кабиной, столешницей из гранита, белым полом и душем с раздвижными дверями для на участке и в саду - отличное фото интерьера
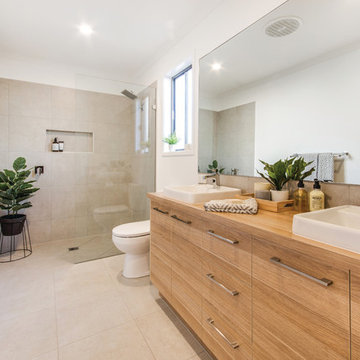
This spacious ensuite is balanced and calm with a number of timber elements to bring texture and warmth to the space. Natural coloured flooring and the additions of plants bring the style of this ensuite together.

This bright blue tropical bathroom highlights the use of local glass tiles in a palm leaf pattern and natural tropical hardwoods. The freestanding vanity is custom made out of tropical Sapele wood, the mirror was custom made to match. The hardware and fixtures are brushed bronze. The floor tile is porcelain.
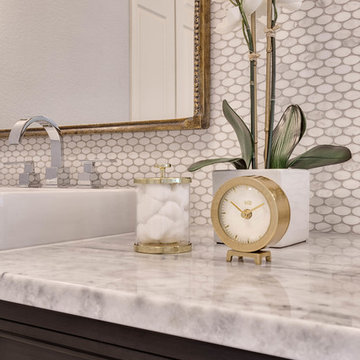
A single house that needed the extra touch.
A master bathroom that never been touched before transformed into a luxurious bathroom, bright, welcoming, fine bathroom.
The couple invested in great materials when they first bought their house so we were able to use the cabinets and reface the kitchen to show fresh and up-to-date look to it. The entire house was painted with a light color to open up the space and make it looks bigger.
In order to create a functional living room, we build a media center where now our couple and enjoy movie nights together.
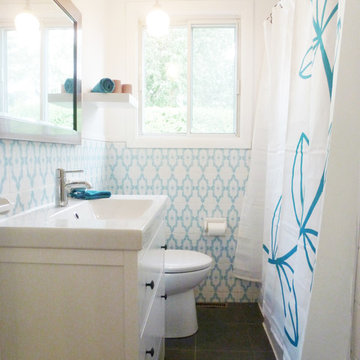
L’inspiration dans cette salle de bain est les tuiles de céramique d’origines qui ont été entièrement mise à neuves. Celles-ci donnent un look sensationnel et unique.
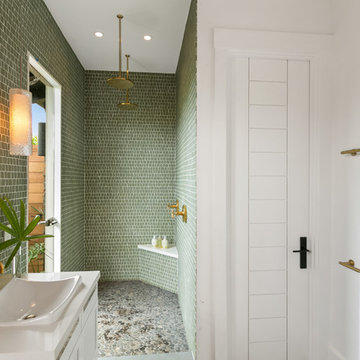
This stunning bathroom design was inspired by a lush tropical garden. We used this gorgeous green glass tile to bring the calming colors of the garden into the bathroom. The teak shutters behind the tub open to the private garden and a large floor length mirror on the opposite wall give the illusion of the whole bathroom being outside. A frame-less glass door in the shower leads to the private garden courtyard and outdoor shower. The gold fixtures are Kohler. The walls are white with white paneled doors, the mirrors are teak and the custom freestanding vanities are white with gold hardware to match the plumbing fixtures. The shower pan is gray pebble keeping with the theme of indoor-outdoor design. The bathroom floors are gray porcelain tile.

The Kipling house is a new addition to the Montrose neighborhood. Designed for a family of five, it allows for generous open family zones oriented to large glass walls facing the street and courtyard pool. The courtyard also creates a buffer between the master suite and the children's play and bedroom zones. The master suite echoes the first floor connection to the exterior, with large glass walls facing balconies to the courtyard and street. Fixed wood screens provide privacy on the first floor while a large sliding second floor panel allows the street balcony to exchange privacy control with the study. Material changes on the exterior articulate the zones of the house and negotiate structural loads.

Interior Design: Allard + Roberts Interior Design
Construction: K Enterprises
Photography: David Dietrich Photography
Идея дизайна: большая главная ванная комната в стиле неоклассика (современная классика) с фасадами цвета дерева среднего тона, двойным душем, раздельным унитазом, белой плиткой, керамической плиткой, белыми стенами, полом из керамической плитки, врезной раковиной, столешницей из искусственного кварца, серым полом, душем с распашными дверями и фасадами в стиле шейкер
Идея дизайна: большая главная ванная комната в стиле неоклассика (современная классика) с фасадами цвета дерева среднего тона, двойным душем, раздельным унитазом, белой плиткой, керамической плиткой, белыми стенами, полом из керамической плитки, врезной раковиной, столешницей из искусственного кварца, серым полом, душем с распашными дверями и фасадами в стиле шейкер

Completed in 2017, this single family home features matte black & brass finishes with hexagon motifs. We selected light oak floors to highlight the natural light throughout the modern home designed by architect Ryan Rodenberg. Joseph Builders were drawn to blue tones so we incorporated it through the navy wallpaper and tile accents to create continuity throughout the home, while also giving this pre-specified home a distinct identity.
---
Project designed by the Atomic Ranch featured modern designers at Breathe Design Studio. From their Austin design studio, they serve an eclectic and accomplished nationwide clientele including in Palm Springs, LA, and the San Francisco Bay Area.
For more about Breathe Design Studio, see here: https://www.breathedesignstudio.com/
To learn more about this project, see here: https://www.breathedesignstudio.com/cleanmodernsinglefamily
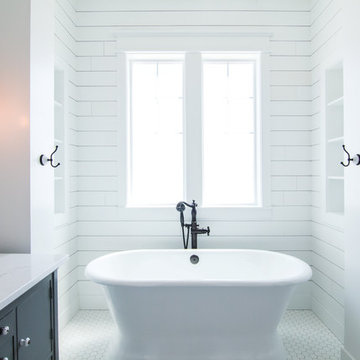
Becky Pospical
Свежая идея для дизайна: главная ванная комната среднего размера в стиле кантри с фасадами островного типа, синими фасадами, отдельно стоящей ванной, душем в нише, раздельным унитазом, белыми стенами, полом из керамической плитки, настольной раковиной, столешницей из искусственного кварца, белым полом и открытым душем - отличное фото интерьера
Свежая идея для дизайна: главная ванная комната среднего размера в стиле кантри с фасадами островного типа, синими фасадами, отдельно стоящей ванной, душем в нише, раздельным унитазом, белыми стенами, полом из керамической плитки, настольной раковиной, столешницей из искусственного кварца, белым полом и открытым душем - отличное фото интерьера

Стильный дизайн: главная ванная комната среднего размера в современном стиле с плоскими фасадами, темными деревянными фасадами, отдельно стоящей ванной, душем в нише, коричневой плиткой, разноцветной плиткой, белой плиткой, удлиненной плиткой, белыми стенами, полом из керамической плитки, врезной раковиной, столешницей из гранита, душем с распашными дверями, белым полом и бежевой столешницей - последний тренд
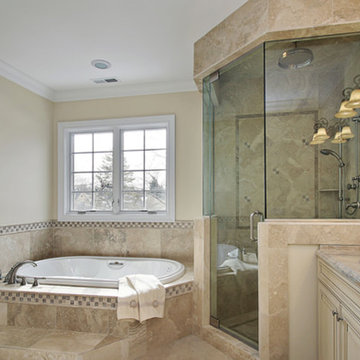
Идея дизайна: маленькая главная ванная комната в классическом стиле с фасадами с выступающей филенкой, белыми фасадами, накладной ванной, душем в нише, раздельным унитазом, бежевой плиткой, керамической плиткой, белыми стенами, полом из керамической плитки, врезной раковиной, столешницей из гранита, бежевым полом и душем с распашными дверями для на участке и в саду

Master Bath with Freestanding tub inside the shower.
Идея дизайна: большая главная ванная комната в современном стиле с плоскими фасадами, фасадами цвета дерева среднего тона, отдельно стоящей ванной, белыми стенами, полом из керамической плитки, душевой комнатой, врезной раковиной, душем с распашными дверями, столешницей из искусственного кварца, серым полом и черной столешницей
Идея дизайна: большая главная ванная комната в современном стиле с плоскими фасадами, фасадами цвета дерева среднего тона, отдельно стоящей ванной, белыми стенами, полом из керамической плитки, душевой комнатой, врезной раковиной, душем с распашными дверями, столешницей из искусственного кварца, серым полом и черной столешницей
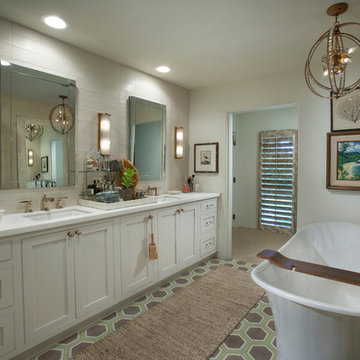
На фото: главная ванная комната в стиле фьюжн с белыми фасадами, отдельно стоящей ванной, угловым душем, унитазом-моноблоком, белой плиткой, плиткой кабанчик, белыми стенами, полом из керамической плитки, накладной раковиной, столешницей из гранита, коричневым полом и душем с распашными дверями
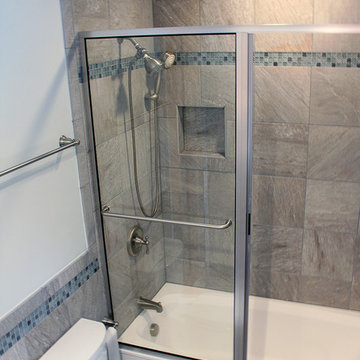
На фото: главная ванная комната среднего размера в стиле неоклассика (современная классика) с фасадами с утопленной филенкой, белыми фасадами, душем над ванной, серой плиткой, керамической плиткой, белыми стенами, полом из керамической плитки, серым полом, ванной в нише, раздельным унитазом, столешницей из гранита, душем с раздвижными дверями и настольной раковиной
Ванная комната с белыми стенами и полом из керамической плитки – фото дизайна интерьера
6