Ванная комната с белыми стенами и консольной раковиной – фото дизайна интерьера
Сортировать:
Бюджет
Сортировать:Популярное за сегодня
161 - 180 из 5 482 фото
1 из 3
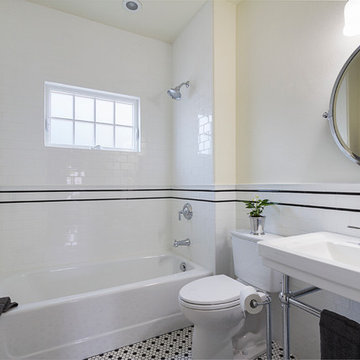
The Guest Bathroom was re-configured within the existing space.
Стильный дизайн: маленькая ванная комната в стиле кантри с ванной в нише, душем над ванной, раздельным унитазом, черно-белой плиткой, плиткой кабанчик, белыми стенами, полом из керамической плитки, душевой кабиной, консольной раковиной и разноцветным полом для на участке и в саду - последний тренд
Стильный дизайн: маленькая ванная комната в стиле кантри с ванной в нише, душем над ванной, раздельным унитазом, черно-белой плиткой, плиткой кабанчик, белыми стенами, полом из керамической плитки, душевой кабиной, консольной раковиной и разноцветным полом для на участке и в саду - последний тренд
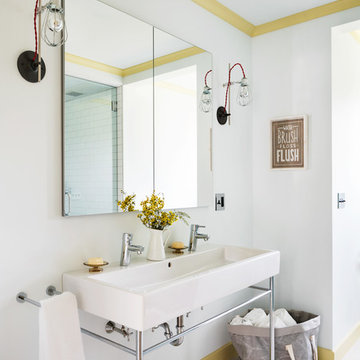
На фото: детская ванная комната в стиле неоклассика (современная классика) с белыми стенами, консольной раковиной и деревянным полом с
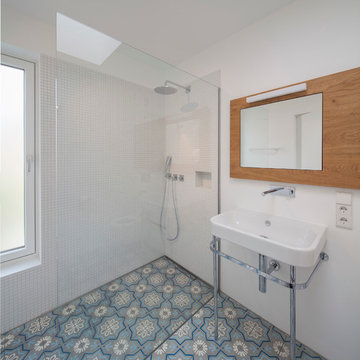
Gestalterisch sollte es ein Einfaches, vom Innen - und Außenausdruck her, ein warmes und robustes Gebäude mit Wohlfühlatmosphäre und großzügiger Raumwirkung sein.
Es wurden "Raum- Einbauten" in das Erdgeschoss frei eingestellt , welche nicht raumhoch ausgebildet sind, um die Großzügigkeit des Erdgeschosses zu erhalten und um reizvolle Zonierungen und Blickbezüge im Innenraum zu erhalten. Diese unterscheiden sich in der Textur und in Materialität. Ein Holzwürfel wird zu Küche, Speise und Garderobe, eine Stahlbetonklammer nimmt ein bestehendes Küchenmöbel und einen Holzofen auf.
Zusammen mit dem Küchenblock "schwimmen" diese Einbauten auf einem durchgehenden, grauen Natursteinboden und binden diese harmonisch und optisch zusammen.
Zusammengefasst ein ökonomisches Raumkonzept mit großzügiger und ausgefallener Raumwirkung.
Das zweigeschossige Einfamilienhaus mit Flachdach ist eine klassische innerstädtische Nachverdichtung. Die beengte Grundstückssituation, der Geländeverlauf mit dem ansteigenden Hang auf der Westseite, die starke Einsichtnahme durch eine Geschosswohnbebauung im Süden, die dicht befahrene Straße im Osten und das knappe Budget waren große Herausforderungen des Entwurfs.
Im Erdgeschoss liegen die Küche mit Ess- und Wohnbereich, sowie einige Nebenräume und der Eingangsbereich. Im Obergeschoss sind die Individualräume mit zwei Badezimmern untergebracht.
Fotos: Herbert Stolz
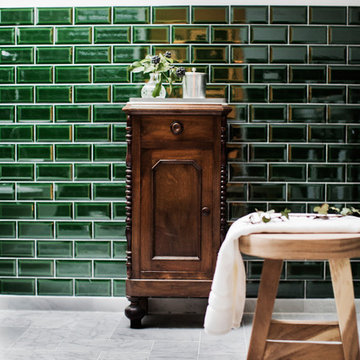
Annica Eklund
Свежая идея для дизайна: главная ванная комната в стиле ретро с фасадами цвета дерева среднего тона, зеленой плиткой, плиткой кабанчик, белыми стенами, мраморным полом и консольной раковиной - отличное фото интерьера
Свежая идея для дизайна: главная ванная комната в стиле ретро с фасадами цвета дерева среднего тона, зеленой плиткой, плиткой кабанчик, белыми стенами, мраморным полом и консольной раковиной - отличное фото интерьера
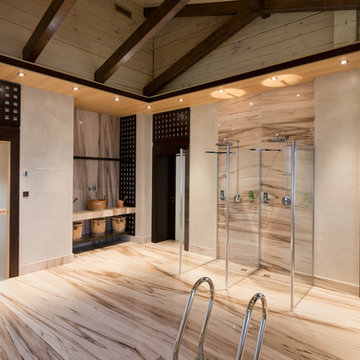
Идея дизайна: главная ванная комната в современном стиле с бежевыми фасадами, ванной в нише, двойным душем, унитазом-моноблоком, бежевой плиткой, керамогранитной плиткой, белыми стенами, мраморным полом, консольной раковиной и мраморной столешницей
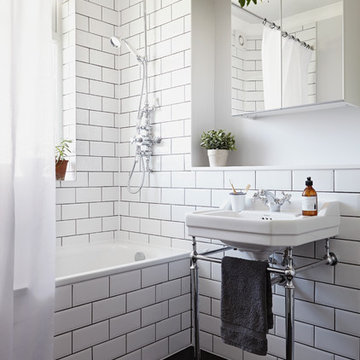
Kristy Noble
Shot for Client: Katy SB
Stylist: Hannah Bullivant
На фото: ванная комната в стиле неоклассика (современная классика) с консольной раковиной, белой плиткой, плиткой кабанчик, белыми стенами и темным паркетным полом
На фото: ванная комната в стиле неоклассика (современная классика) с консольной раковиной, белой плиткой, плиткой кабанчик, белыми стенами и темным паркетным полом
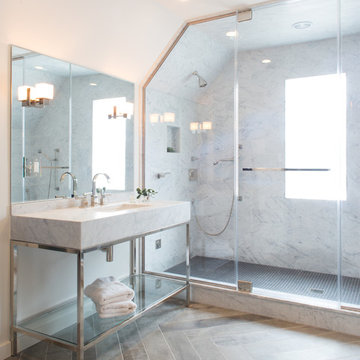
Meredith Heuer
Источник вдохновения для домашнего уюта: большая главная ванная комната в стиле неоклассика (современная классика) с консольной раковиной, открытыми фасадами, белыми фасадами, мраморной столешницей, отдельно стоящей ванной, двойным душем, серой плиткой, мраморной плиткой, белыми стенами, паркетным полом среднего тона, коричневым полом и душем с распашными дверями
Источник вдохновения для домашнего уюта: большая главная ванная комната в стиле неоклассика (современная классика) с консольной раковиной, открытыми фасадами, белыми фасадами, мраморной столешницей, отдельно стоящей ванной, двойным душем, серой плиткой, мраморной плиткой, белыми стенами, паркетным полом среднего тона, коричневым полом и душем с распашными дверями
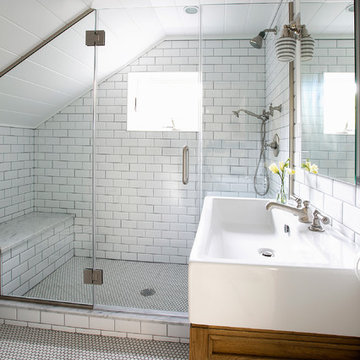
Стильный дизайн: маленькая ванная комната в стиле фьюжн с консольной раковиной, фасадами островного типа, фасадами цвета дерева среднего тона, двойным душем, керамической плиткой, белыми стенами и паркетным полом среднего тона для на участке и в саду - последний тренд
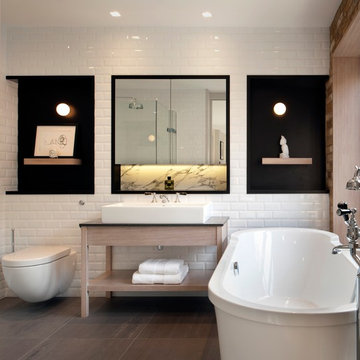
New York retro meets luxurious Fitzrovia in the master bathroom. TG-Studio have selected traditional bevelled white tiles and mixed them with a lavish arabascato marble, matt black lacquer and grey basalt stone alongside an exposed brick wall. The bathroom fittings are a traditional English design complimenting the freestanding bath.
Photographer: Philip Vile
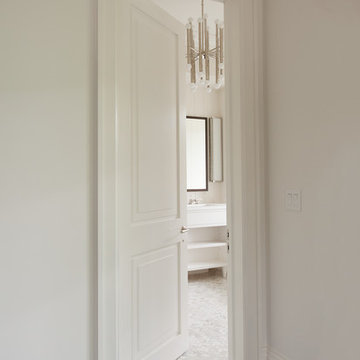
Upstate Door makes hand-crafted custom, semi-custom and standard interior and exterior doors from a full array of wood species and MDF materials.
White single 1-panel over 1-panel door.

We were tasked to transform this long, narrow Victorian terrace into a modern space while maintaining some character from the era.
We completely re-worked the floor plan on this project. We opened up the back of this home, by removing a number of walls and levelling the floors throughout to create a space that flows harmoniously from the entry all the way through to the deck at the rear of the property.
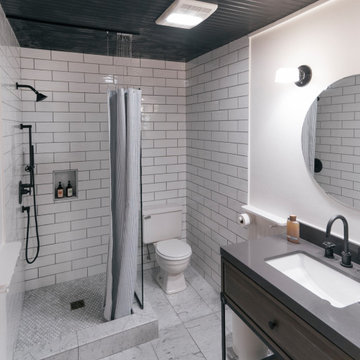
A clean 3/4 bathroom between two sleeping quarters. Shaker accents, plus modern finishes and color schemes give a timeless, yet updated feel.
Идея дизайна: маленькая ванная комната в классическом стиле с фасадами островного типа, серыми фасадами, угловым душем, белой плиткой, керамической плиткой, белыми стенами, мраморным полом, душевой кабиной, консольной раковиной, столешницей из искусственного кварца, белым полом, шторкой для ванной и серой столешницей для на участке и в саду
Идея дизайна: маленькая ванная комната в классическом стиле с фасадами островного типа, серыми фасадами, угловым душем, белой плиткой, керамической плиткой, белыми стенами, мраморным полом, душевой кабиной, консольной раковиной, столешницей из искусственного кварца, белым полом, шторкой для ванной и серой столешницей для на участке и в саду
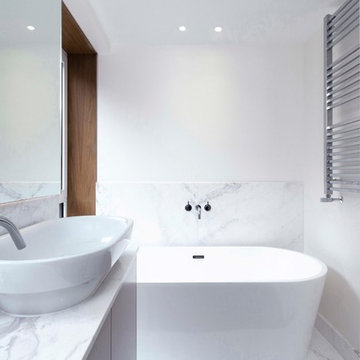
Detail photo of our marble bathing area enclosure with timber window surround detail.
На фото: главная ванная комната среднего размера в современном стиле с плоскими фасадами, бежевыми фасадами, отдельно стоящей ванной, открытым душем, инсталляцией, белой плиткой, мраморной плиткой, белыми стенами, мраморным полом, консольной раковиной, мраморной столешницей, белым полом, душем с распашными дверями и белой столешницей с
На фото: главная ванная комната среднего размера в современном стиле с плоскими фасадами, бежевыми фасадами, отдельно стоящей ванной, открытым душем, инсталляцией, белой плиткой, мраморной плиткой, белыми стенами, мраморным полом, консольной раковиной, мраморной столешницей, белым полом, душем с распашными дверями и белой столешницей с
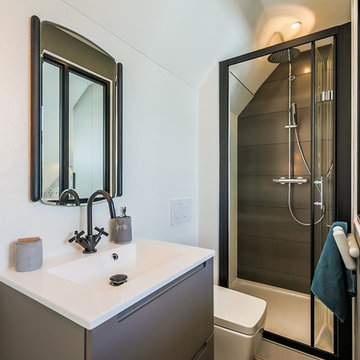
Пример оригинального дизайна: ванная комната в современном стиле с плоскими фасадами, серыми фасадами, душем в нише, инсталляцией, белыми стенами, душевой кабиной, консольной раковиной и душем с распашными дверями

Richard Gooding Photography
This townhouse sits within Chichester's city walls and conservation area. Its is a semi detached 5 storey home, previously converted from office space back to a home with a poor quality extension.
We designed a new extension with zinc cladding which reduces the existing footprint but created a more useable and beautiful living / dining space. Using the full width of the property establishes a true relationship with the outdoor space.
A top to toe refurbishment rediscovers this home's identity; the original cornicing has been restored and wood bannister French polished.
A structural glass roof in the kitchen allows natural light to flood the basement and skylights introduces more natural light to the loft space.
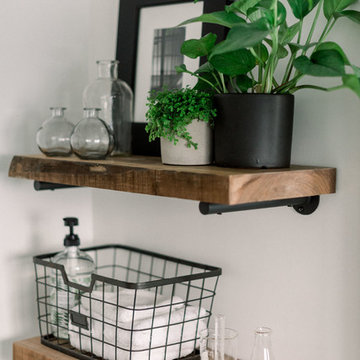
Photo Credit: Pura Soul Photography
Идея дизайна: маленькая детская ванная комната в стиле кантри с плоскими фасадами, фасадами цвета дерева среднего тона, угловой ванной, душем в нише, раздельным унитазом, белой плиткой, плиткой кабанчик, белыми стенами, полом из керамогранита, консольной раковиной, столешницей из искусственного кварца, черным полом, шторкой для ванной и белой столешницей для на участке и в саду
Идея дизайна: маленькая детская ванная комната в стиле кантри с плоскими фасадами, фасадами цвета дерева среднего тона, угловой ванной, душем в нише, раздельным унитазом, белой плиткой, плиткой кабанчик, белыми стенами, полом из керамогранита, консольной раковиной, столешницей из искусственного кварца, черным полом, шторкой для ванной и белой столешницей для на участке и в саду
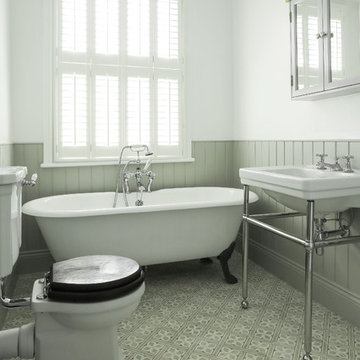
Идея дизайна: детская ванная комната среднего размера в классическом стиле с раздельным унитазом, белыми стенами, полом из цементной плитки, консольной раковиной, ванной на ножках и серым полом
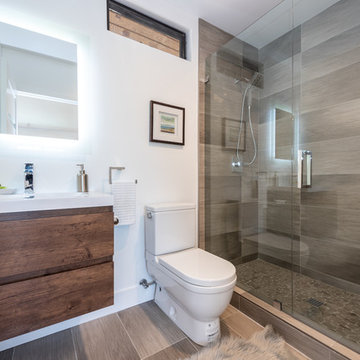
Full bathroom in the guest suite at our Wrightwood Residence in Studio City, CA features large shower, contemporary vanity, lighted mirror with views to the san fernando valley.
Located in Studio City's Wrightwood Estates, Levi Construction’s latest residency is a two-story mid-century modern home that was re-imagined and extensively remodeled with a designer’s eye for detail, beauty and function. Beautifully positioned on a 9,600-square-foot lot with approximately 3,000 square feet of perfectly-lighted interior space. The open floorplan includes a great room with vaulted ceilings, gorgeous chef’s kitchen featuring Viking appliances, a smart WiFi refrigerator, and high-tech, smart home technology throughout. There are a total of 5 bedrooms and 4 bathrooms. On the first floor there are three large bedrooms, three bathrooms and a maid’s room with separate entrance. A custom walk-in closet and amazing bathroom complete the master retreat. The second floor has another large bedroom and bathroom with gorgeous views to the valley. The backyard area is an entertainer’s dream featuring a grassy lawn, covered patio, outdoor kitchen, dining pavilion, seating area with contemporary fire pit and an elevated deck to enjoy the beautiful mountain view.
Project designed and built by
Levi Construction
http://www.leviconstruction.com/
Levi Construction is specialized in designing and building custom homes, room additions, and complete home remodels. Contact us today for a quote.
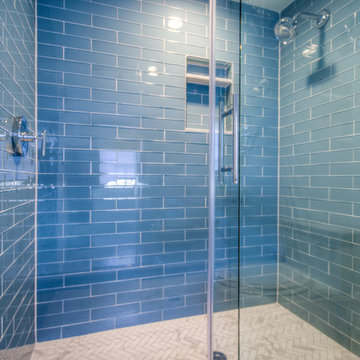
Michael Brock, Brock Imaging
Свежая идея для дизайна: ванная комната среднего размера в современном стиле с душем в нише, синей плиткой, стеклянной плиткой, белыми стенами, мраморным полом, душевой кабиной, консольной раковиной, столешницей из искусственного кварца, белым полом, душем с раздвижными дверями и белой столешницей - отличное фото интерьера
Свежая идея для дизайна: ванная комната среднего размера в современном стиле с душем в нише, синей плиткой, стеклянной плиткой, белыми стенами, мраморным полом, душевой кабиной, консольной раковиной, столешницей из искусственного кварца, белым полом, душем с раздвижными дверями и белой столешницей - отличное фото интерьера
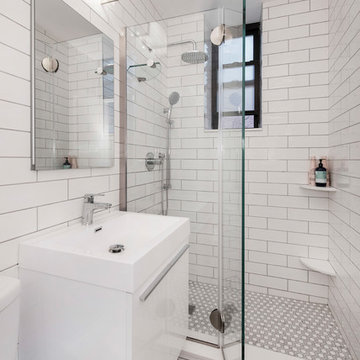
Completed bathroom renovation completed in 2018.
На фото: ванная комната в современном стиле с плоскими фасадами, белыми фасадами, душем в нише, белой плиткой, белыми стенами, полом из мозаичной плитки, консольной раковиной, белым полом и душем с распашными дверями
На фото: ванная комната в современном стиле с плоскими фасадами, белыми фасадами, душем в нише, белой плиткой, белыми стенами, полом из мозаичной плитки, консольной раковиной, белым полом и душем с распашными дверями
Ванная комната с белыми стенами и консольной раковиной – фото дизайна интерьера
9