Ванная комната с белыми стенами – фото дизайна интерьера
Сортировать:
Бюджет
Сортировать:Популярное за сегодня
61 - 80 из 29 903 фото
1 из 4
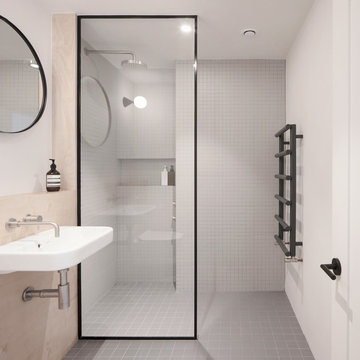
Christian Brailey
Свежая идея для дизайна: маленькая ванная комната в скандинавском стиле с душевой комнатой, серой плиткой, удлиненной плиткой, белыми стенами, душевой кабиной, подвесной раковиной, серым полом и открытым душем для на участке и в саду - отличное фото интерьера
Свежая идея для дизайна: маленькая ванная комната в скандинавском стиле с душевой комнатой, серой плиткой, удлиненной плиткой, белыми стенами, душевой кабиной, подвесной раковиной, серым полом и открытым душем для на участке и в саду - отличное фото интерьера
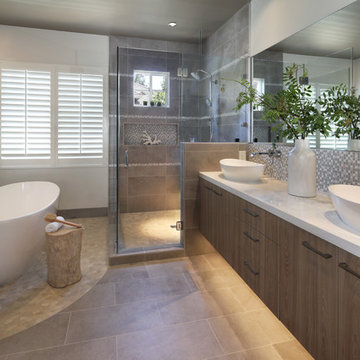
This typical tract home bathroom was converted into a soothing home spa, inspired by the beauty of the outdoors. The metaphor of Nature (waterfall, pebbles, natural wood tone) was employed throughout to create the feel of being outside. The undermount lighting in the shower and beneath the vanity cabinet further enhance the spa-like ambience at night.
Designer: Fumiko Faiman, Photographer: Jeri Koegel
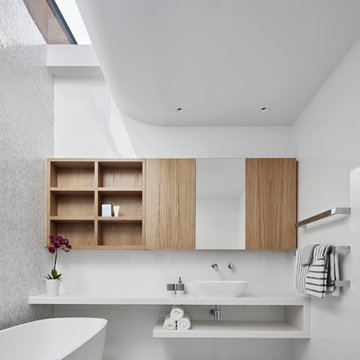
Peter Clarke Photography
Пример оригинального дизайна: ванная комната среднего размера в современном стиле с открытыми фасадами, отдельно стоящей ванной, белой плиткой, стеклянной плиткой, полом из мозаичной плитки, настольной раковиной, столешницей из искусственного камня, белой столешницей, светлыми деревянными фасадами, белыми стенами и белым полом
Пример оригинального дизайна: ванная комната среднего размера в современном стиле с открытыми фасадами, отдельно стоящей ванной, белой плиткой, стеклянной плиткой, полом из мозаичной плитки, настольной раковиной, столешницей из искусственного камня, белой столешницей, светлыми деревянными фасадами, белыми стенами и белым полом

The SW-122S the smallest sized bathtub of its series with a modern rectangular and curved design . All of our bathtubs are made of durable white stone resin composite and available in a matte or glossy finish. This tub combines elegance, durability, and convenience with its high quality construction and chic modern design. This elegant, yet sharp and rectangular designed freestanding tub will surely be the center of attention and will add a contemporary touch to your new bathroom. Its height from drain to overflow will give plenty of space for an individual to enjoy a soothing and comfortable relaxing bathtub experience. The dip in the tubs base helps prevent you from sliding.
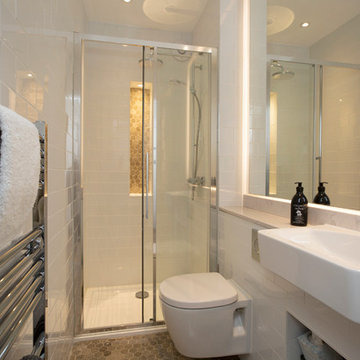
Fine House Photography
Свежая идея для дизайна: маленькая ванная комната в современном стиле с инсталляцией, белой плиткой, белыми стенами, серым полом, душем с раздвижными дверями, серой столешницей, душем в нише, плиткой кабанчик, душевой кабиной и монолитной раковиной для на участке и в саду - отличное фото интерьера
Свежая идея для дизайна: маленькая ванная комната в современном стиле с инсталляцией, белой плиткой, белыми стенами, серым полом, душем с раздвижными дверями, серой столешницей, душем в нише, плиткой кабанчик, душевой кабиной и монолитной раковиной для на участке и в саду - отличное фото интерьера

На фото: ванная комната среднего размера в современном стиле с плоскими фасадами, белой плиткой, белыми стенами, настольной раковиной, белым полом, белой столешницей, темными деревянными фасадами, ванной в нише, душем над ванной, унитазом-моноблоком, плиткой кабанчик, полом из мозаичной плитки, душевой кабиной, мраморной столешницей и шторкой для ванной с
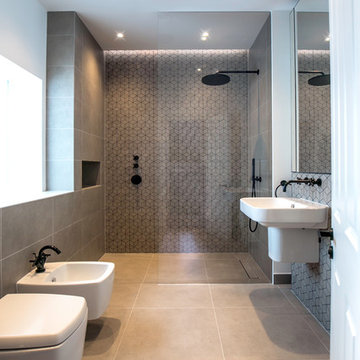
Taaya Griffith
Пример оригинального дизайна: ванная комната в современном стиле с душем без бортиков, биде, серой плиткой, белыми стенами, подвесной раковиной, серым полом и открытым душем
Пример оригинального дизайна: ванная комната в современном стиле с душем без бортиков, биде, серой плиткой, белыми стенами, подвесной раковиной, серым полом и открытым душем
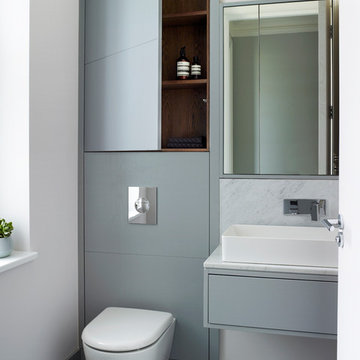
Rachael Smith
Свежая идея для дизайна: ванная комната в современном стиле с плоскими фасадами, серыми фасадами, инсталляцией, белыми стенами, полом из мозаичной плитки, настольной раковиной, серым полом и белой столешницей - отличное фото интерьера
Свежая идея для дизайна: ванная комната в современном стиле с плоскими фасадами, серыми фасадами, инсталляцией, белыми стенами, полом из мозаичной плитки, настольной раковиной, серым полом и белой столешницей - отличное фото интерьера

Источник вдохновения для домашнего уюта: маленькая главная ванная комната в средиземноморском стиле с отдельно стоящей ванной, душем над ванной, керамической плиткой, белыми стенами, полом из мозаичной плитки, подвесной раковиной, шторкой для ванной, белой столешницей, синей плиткой и бирюзовым полом для на участке и в саду
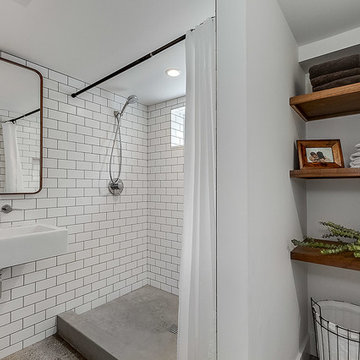
Пример оригинального дизайна: маленькая ванная комната в стиле лофт с душем в нише, белой плиткой, плиткой кабанчик, белыми стенами, бетонным полом, душевой кабиной, подвесной раковиной, коричневым полом и шторкой для ванной для на участке и в саду
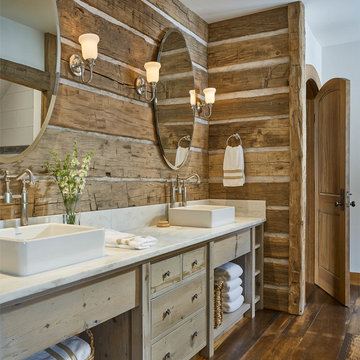
Photo: Jim Westphalen
Источник вдохновения для домашнего уюта: ванная комната в стиле рустика с плоскими фасадами, светлыми деревянными фасадами, белыми стенами, паркетным полом среднего тона, настольной раковиной, коричневым полом и белой столешницей
Источник вдохновения для домашнего уюта: ванная комната в стиле рустика с плоскими фасадами, светлыми деревянными фасадами, белыми стенами, паркетным полом среднего тона, настольной раковиной, коричневым полом и белой столешницей

Project Description
Set on the 2nd floor of a 1950’s modernist apartment building in the sought after Sydney Lower North Shore suburb of Mosman, this apartments only bathroom was in dire need of a lift. The building itself well kept with features of oversized windows/sliding doors overlooking lovely gardens, concrete slab cantilevers, great orientation for capturing the sun and those sleek 50’s modern lines.
It is home to Stephen & Karen, a professional couple who renovated the interior of the apartment except for the lone, very outdated bathroom. That was still stuck in the 50’s – they saved the best till last.
Structural Challenges
Very small room - 3.5 sq. metres;
Door, window and wall placement fixed;
Plumbing constraints due to single skin brick walls and outdated pipes;
Low ceiling,
Inadequate lighting &
Poor fixture placement.
Client Requirements
Modern updated bathroom;
NO BATH required;
Clean lines reflecting the modernist architecture
Easy to clean, minimal grout;
Maximize storage, niche and
Good lighting
Design Statement
You could not swing a cat in there! Function and efficiency of flow is paramount with small spaces and ensuring there was a single transition area was on top of the designer’s mind. The bathroom had to be easy to use, and the lines had to be clean and minimal to compliment the 1950’s architecture (and to make this tiny space feel bigger than it actual was). As the bath was not used regularly, it was the first item to be removed. This freed up floor space and enhanced the flow as considered above.
Due to the thin nature of the walls and plumbing constraints, the designer built up the wall (basin elevation) in parts to allow the plumbing to be reconfigured. This added depth also allowed for ample recessed overhead mirrored wall storage and a niche to be built into the shower. As the overhead units provided enough storage the basin was wall hung with no storage under. This coupled with the large format light coloured tiles gave the small room the feeling of space it required. The oversized tiles are effortless to clean, as is the solid surface material of the washbasin. The lighting is also enhanced by these materials and therefore kept quite simple. LEDS are fixed above and below the joinery and also a sensor activated LED light was added under the basin to offer a touch a tech to the owners. The renovation of this bathroom is the final piece to complete this apartment reno, and as such this 50’s wonder is ready to live on in true modern style.
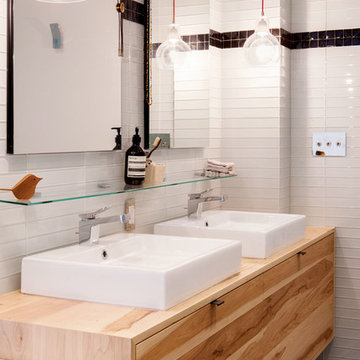
Пример оригинального дизайна: ванная комната в современном стиле с плоскими фасадами, фасадами цвета дерева среднего тона, черной плиткой, белой плиткой, белыми стенами, настольной раковиной, столешницей из дерева, белым полом и коричневой столешницей

Свежая идея для дизайна: большая главная ванная комната в стиле модернизм с плоскими фасадами, белыми фасадами, душем без бортиков, серой плиткой, цементной плиткой, белыми стенами, бетонным полом, настольной раковиной, столешницей из бетона, серым полом и открытым душем - отличное фото интерьера
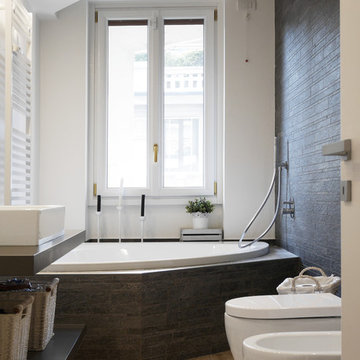
Fotografia di Maurizio Splendore
Идея дизайна: маленькая главная ванная комната в современном стиле с открытыми фасадами, угловой ванной, душем над ванной, биде, белыми стенами, настольной раковиной, коричневым полом, серой плиткой, светлым паркетным полом и открытым душем для на участке и в саду
Идея дизайна: маленькая главная ванная комната в современном стиле с открытыми фасадами, угловой ванной, душем над ванной, биде, белыми стенами, настольной раковиной, коричневым полом, серой плиткой, светлым паркетным полом и открытым душем для на участке и в саду
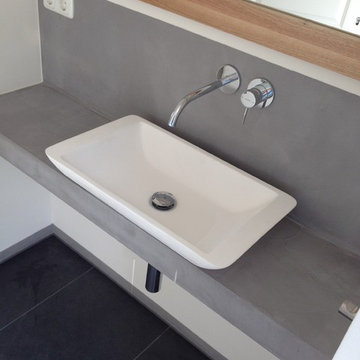
Идея дизайна: ванная комната среднего размера в стиле модернизм с серыми фасадами, инсталляцией, белыми стенами, душевой кабиной, настольной раковиной, столешницей из бетона, серым полом и душем с распашными дверями
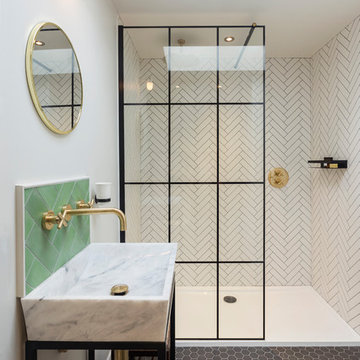
Richard Gadsby Photography
На фото: ванная комната в стиле фьюжн с душем в нише, белой плиткой, белыми стенами, полом из мозаичной плитки, консольной раковиной, черным полом и открытым душем с
На фото: ванная комната в стиле фьюжн с душем в нише, белой плиткой, белыми стенами, полом из мозаичной плитки, консольной раковиной, черным полом и открытым душем с

• Remodeled Eichler bathroom
• General Contractor: CKM Construction
• Custom Floating Vanity: Benicia Cabinetry
• Sink: Provided by the client
• Plumbing Fixtures: Hansgrohe
• Tub: Americh
• Floor and Wall Tile: Emil Ceramica
•Glass Tile: Island Stone / Waveline
• Brushed steel cabinet pulls
• Shower niche
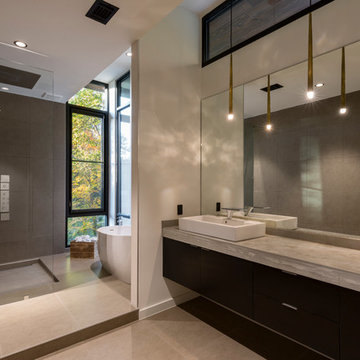
Photo Credit : William Diederik Schalkwijk Lincoln
Пример оригинального дизайна: главная ванная комната в стиле модернизм с темными деревянными фасадами, отдельно стоящей ванной, душем без бортиков, белой плиткой, керамогранитной плиткой, белыми стенами, полом из керамогранита, настольной раковиной, столешницей из бетона, серым полом и открытым душем
Пример оригинального дизайна: главная ванная комната в стиле модернизм с темными деревянными фасадами, отдельно стоящей ванной, душем без бортиков, белой плиткой, керамогранитной плиткой, белыми стенами, полом из керамогранита, настольной раковиной, столешницей из бетона, серым полом и открытым душем

Modern integrated bathroom sink countertops, open shower, frameless shower, Corner Vanities, removed the existing tub, converting it into a sleek white subway tiled shower with sliding glass door and chrome accents
Ванная комната с белыми стенами – фото дизайна интерьера
4