Ванная комната с белыми стенами – фото дизайна интерьера класса люкс
Сортировать:
Бюджет
Сортировать:Популярное за сегодня
221 - 240 из 15 489 фото
1 из 3
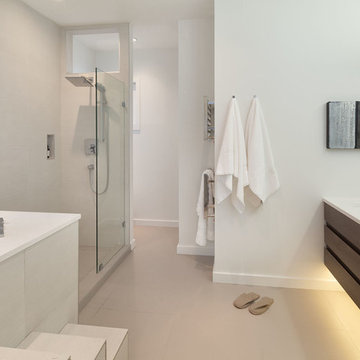
Kristen McGaughey
Идея дизайна: маленькая главная ванная комната в стиле модернизм с раковиной с несколькими смесителями, плоскими фасадами, фасадами цвета дерева среднего тона, столешницей из кварцита, японской ванной, открытым душем, унитазом-моноблоком, бежевой плиткой, керамогранитной плиткой, белыми стенами и полом из керамогранита для на участке и в саду
Идея дизайна: маленькая главная ванная комната в стиле модернизм с раковиной с несколькими смесителями, плоскими фасадами, фасадами цвета дерева среднего тона, столешницей из кварцита, японской ванной, открытым душем, унитазом-моноблоком, бежевой плиткой, керамогранитной плиткой, белыми стенами и полом из керамогранита для на участке и в саду
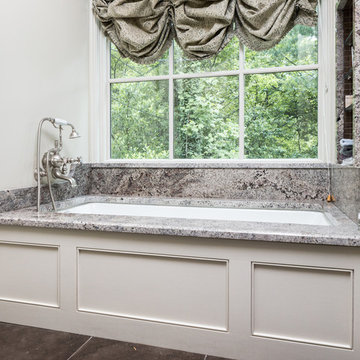
Tommy Daspit Photographer
Tommy Daspit offers the very best in architectural, commercial and real estate photography for the Birmingham, Alabama metro area.
If you are looking for high quality real estate photography, with a high level of professionalism, and fast turn around, contact Tommy Daspit Photographer (205) 516-6993 tommy@tommydaspit.com
You can view more of his work on this website: http://tommydaspit.com
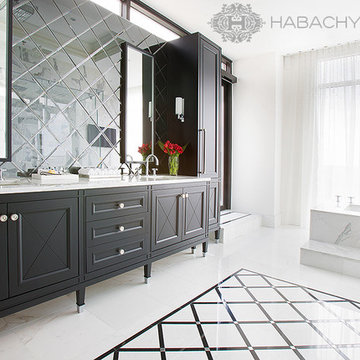
Источник вдохновения для домашнего уюта: большая главная ванная комната в стиле неоклассика (современная классика) с врезной раковиной, фасадами островного типа, черными фасадами, мраморной столешницей, полновстраиваемой ванной, белыми стенами, мраморным полом, белой плиткой и каменной плиткой
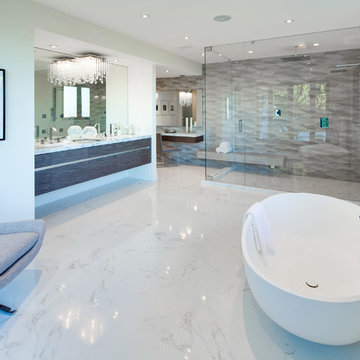
4" canned recessed lighting
Spoon Tub
Steam Shower
Extended Bench
Floating Vanity
Pocelanosa Ona Natural Tile
#buildboswell
Свежая идея для дизайна: большая главная ванная комната с плоскими фасадами, темными деревянными фасадами, отдельно стоящей ванной, угловым душем, бежевой плиткой, керамогранитной плиткой, белыми стенами, мраморным полом, подвесной раковиной и мраморной столешницей - отличное фото интерьера
Свежая идея для дизайна: большая главная ванная комната с плоскими фасадами, темными деревянными фасадами, отдельно стоящей ванной, угловым душем, бежевой плиткой, керамогранитной плиткой, белыми стенами, мраморным полом, подвесной раковиной и мраморной столешницей - отличное фото интерьера

Стильный дизайн: огромная главная ванная комната в восточном стиле с открытым душем, открытым душем, плоскими фасадами, черными фасадами, японской ванной, унитазом-моноблоком, серой плиткой, цементной плиткой, белыми стенами, бетонным полом, раковиной с несколькими смесителями, столешницей из дерева, серым полом и окном - последний тренд

Nader Essa Photography
На фото: большая главная ванная комната в стиле модернизм с японской ванной, белыми стенами, серой плиткой, полом из сланца и открытым душем
На фото: большая главная ванная комната в стиле модернизм с японской ванной, белыми стенами, серой плиткой, полом из сланца и открытым душем
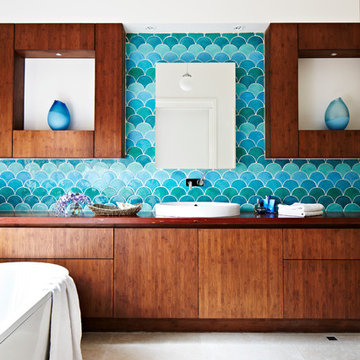
На фото: главная ванная комната среднего размера в стиле фьюжн с накладной раковиной, плоскими фасадами, фасадами цвета дерева среднего тона, столешницей из дерева, отдельно стоящей ванной, угловым душем, керамической плиткой, белыми стенами и полом из известняка с
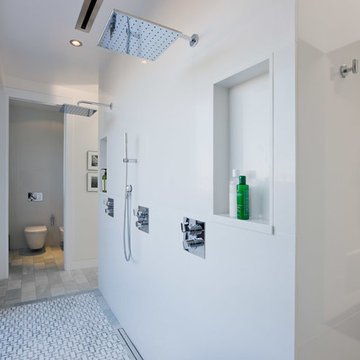
When asked by a client for a home that would stand up against the best of hotel suites, Dawson and Clinton created this Noe Valley residence. To fulfill the request, significant square footage was added to the home, and an open floor plan was used to maximize the space in the bedroom while replicating the feel of a luxury suite.
The master bedroom is designed to flow between the home’s terraces, connecting the space in a way that breaks down the relationship between exterior and interior
In renovating the bathrooms, designers worked to modernize the aesthetic, while finding space to complement residence with improved amenities, such as a luxurious double shower.
The use of glass was prevalent throughout, as a way to bring light down into the lower levels, resulting in what is the home's most striking feature- the staircase.
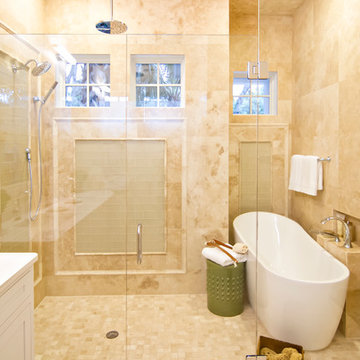
HGTV Smart Home 2013 by Glenn Layton Homes, Jacksonville Beach, Florida.
Источник вдохновения для домашнего уюта: большая главная ванная комната в морском стиле с отдельно стоящей ванной, фасадами с утопленной филенкой, белыми фасадами, белыми стенами и полом из керамической плитки
Источник вдохновения для домашнего уюта: большая главная ванная комната в морском стиле с отдельно стоящей ванной, фасадами с утопленной филенкой, белыми фасадами, белыми стенами и полом из керамической плитки

Bold, colored, random tile flanked by waxed plaster defines simplicity with character. Thoughtfully designed by LazarDesignBuild.com. Photographer, Paul Jonason Steve Lazar, Design + Build.
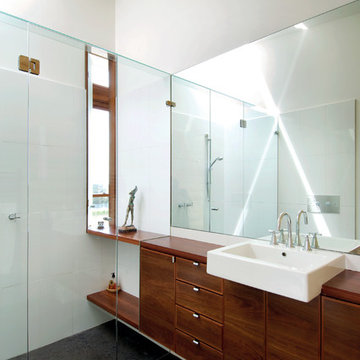
The en suite, with morning light streaming in from above. Photo by Emma Cross
Пример оригинального дизайна: маленькая главная ванная комната в стиле модернизм с настольной раковиной, плоскими фасадами, темными деревянными фасадами, столешницей из дерева, душем без бортиков, белой плиткой, керамогранитной плиткой, белыми стенами, бетонным полом и коричневой столешницей для на участке и в саду
Пример оригинального дизайна: маленькая главная ванная комната в стиле модернизм с настольной раковиной, плоскими фасадами, темными деревянными фасадами, столешницей из дерева, душем без бортиков, белой плиткой, керамогранитной плиткой, белыми стенами, бетонным полом и коричневой столешницей для на участке и в саду

Идея дизайна: главная ванная комната среднего размера в стиле модернизм с фасадами в стиле шейкер, белыми фасадами, отдельно стоящей ванной, открытым душем, раздельным унитазом, синей плиткой, керамогранитной плиткой, белыми стенами, полом из мозаичной плитки, врезной раковиной, столешницей из искусственного кварца, белым полом, открытым душем, белой столешницей, сиденьем для душа, тумбой под две раковины, встроенной тумбой и панелями на части стены
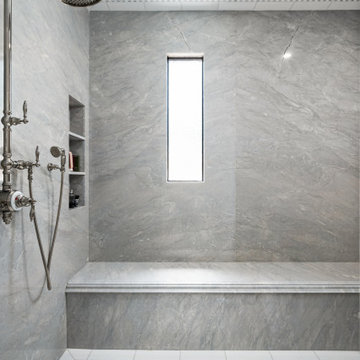
Walk-in shower with a built-in shower bench, custom bathroom hardware, and mosaic floor tile.
Идея дизайна: огромная главная ванная комната в стиле ретро с душевой комнатой, унитазом-моноблоком, белыми стенами, полом из мозаичной плитки, белым полом, душем с распашными дверями и сиденьем для душа
Идея дизайна: огромная главная ванная комната в стиле ретро с душевой комнатой, унитазом-моноблоком, белыми стенами, полом из мозаичной плитки, белым полом, душем с распашными дверями и сиденьем для душа
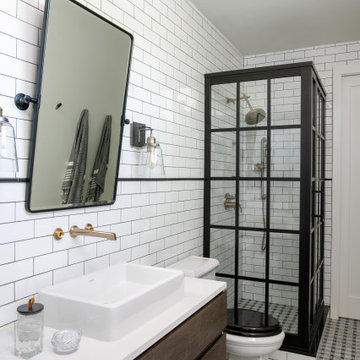
This new home was built on an old lot in Dallas, TX in the Preston Hollow neighborhood. The new home is a little over 5,600 sq.ft. and features an expansive great room and a professional chef’s kitchen. This 100% brick exterior home was built with full-foam encapsulation for maximum energy performance. There is an immaculate courtyard enclosed by a 9' brick wall keeping their spool (spa/pool) private. Electric infrared radiant patio heaters and patio fans and of course a fireplace keep the courtyard comfortable no matter what time of year. A custom king and a half bed was built with steps at the end of the bed, making it easy for their dog Roxy, to get up on the bed. There are electrical outlets in the back of the bathroom drawers and a TV mounted on the wall behind the tub for convenience. The bathroom also has a steam shower with a digital thermostatic valve. The kitchen has two of everything, as it should, being a commercial chef's kitchen! The stainless vent hood, flanked by floating wooden shelves, draws your eyes to the center of this immaculate kitchen full of Bluestar Commercial appliances. There is also a wall oven with a warming drawer, a brick pizza oven, and an indoor churrasco grill. There are two refrigerators, one on either end of the expansive kitchen wall, making everything convenient. There are two islands; one with casual dining bar stools, as well as a built-in dining table and another for prepping food. At the top of the stairs is a good size landing for storage and family photos. There are two bedrooms, each with its own bathroom, as well as a movie room. What makes this home so special is the Casita! It has its own entrance off the common breezeway to the main house and courtyard. There is a full kitchen, a living area, an ADA compliant full bath, and a comfortable king bedroom. It’s perfect for friends staying the weekend or in-laws staying for a month.
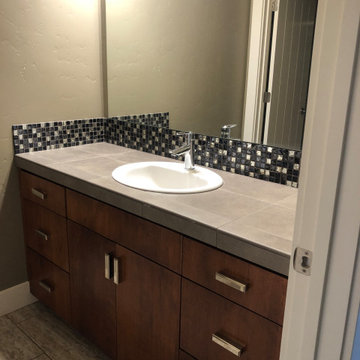
Before: outdated, unmatched hall bath.
After: Hall bath for overnight guest to use. Bold black and white design, with free standing vanity and graphic black and white tile floors.
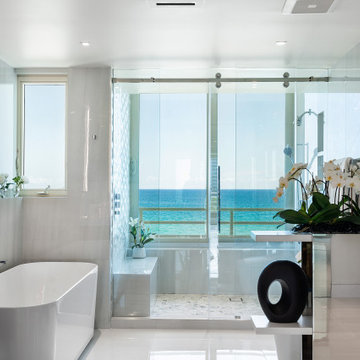
Источник вдохновения для домашнего уюта: главная ванная комната среднего размера в современном стиле с темными деревянными фасадами, отдельно стоящей ванной, душевой комнатой, биде, белой плиткой, плиткой из листового камня, белыми стенами, мраморным полом, монолитной раковиной, мраморной столешницей, белым полом, душем с раздвижными дверями, белой столешницей, сиденьем для душа, тумбой под две раковины и подвесной тумбой

Master Bathroom retreat. Tone on tone pallet in whites and creams. Porcelain tiles on the walls and floors. Custom vanities with quartzite countertops. Crystal chandelier and ambient lighting.

Complete bathroom remodel - The bathroom was completely gutted to studs. A curb-less stall shower was added with a glass panel instead of a shower door. This creates a barrier free space maintaining the light and airy feel of the complete interior remodel. The fireclay tile is recessed into the wall allowing for a clean finish without the need for bull nose tile. The light finishes are grounded with a wood vanity and then all tied together with oil rubbed bronze faucets.
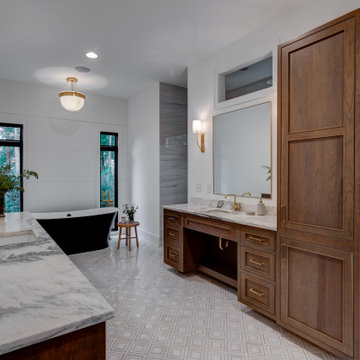
Master bath
Стильный дизайн: главная ванная комната среднего размера в стиле фьюжн с фасадами с декоративным кантом, коричневыми фасадами, отдельно стоящей ванной, открытым душем, унитазом-моноблоком, белыми стенами, мраморным полом, врезной раковиной, мраморной столешницей, белым полом, открытым душем, белой столешницей, тумбой под две раковины и встроенной тумбой - последний тренд
Стильный дизайн: главная ванная комната среднего размера в стиле фьюжн с фасадами с декоративным кантом, коричневыми фасадами, отдельно стоящей ванной, открытым душем, унитазом-моноблоком, белыми стенами, мраморным полом, врезной раковиной, мраморной столешницей, белым полом, открытым душем, белой столешницей, тумбой под две раковины и встроенной тумбой - последний тренд

The Bathroom layout is open and linear. A long vanity with medicine cabinet storage above is opposite full height Walnut storage cabinets. A new wet room with plaster and marble tile walls has a shower and a custom marble soaking tub.
Ванная комната с белыми стенами – фото дизайна интерьера класса люкс
12