Ванная комната с белыми фасадами и желтыми стенами – фото дизайна интерьера
Сортировать:
Бюджет
Сортировать:Популярное за сегодня
161 - 180 из 1 866 фото
1 из 3
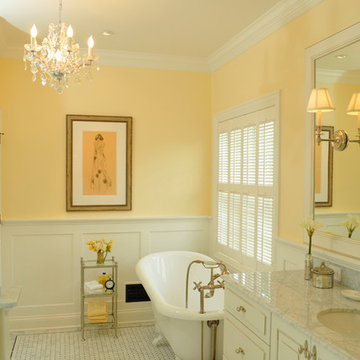
If ever there was an ugly duckling, this master bath was it. While the master bedroom was spacious, the bath was anything but with its 30” shower, ugly cabinetry and angles everywhere. To become a beautiful swan, a bath with enlarged shower open to natural light and classic design materials that reflect the homeowners’ Parisian leanings was conceived. After all, some fairy tales do have a happy ending.
By eliminating an angled walk-in closet and relocating the commode, valuable space was freed to make an enlarged shower with telescoped walls resulting in room for toiletries hidden from view, a bench seat, and a more gracious opening into the bath from the bedroom. Also key was the decision for a single vanity thereby allowing for two small closets for linens and clothing. A lovely palette of white, black, and yellow keep things airy and refined. Charming details in the wainscot, crown molding, and six-panel doors as well as cabinet hardware, Laurent door style and styled vanity feet continue the theme. Custom glass shower walls permit the bather to bask in natural light and feel less closed in; and beautiful carrera marble with black detailing are the perfect foil to the polished nickel fixtures in this luxurious master bath.
Designed by: The Kitchen Studio of Glen Ellyn
Photography by: Carlos Vergara
For more information on kitchen and bath design ideas go to: www.kitchenstudio-ge.com
URL http://www.kitchenstudio-ge.com
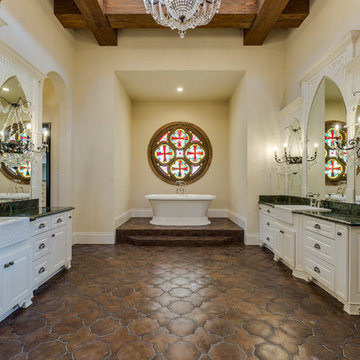
Стильный дизайн: огромная главная ванная комната в средиземноморском стиле с фасадами с выступающей филенкой, белыми фасадами, отдельно стоящей ванной, желтыми стенами, полом из терракотовой плитки, накладной раковиной, столешницей из гранита и коричневым полом - последний тренд
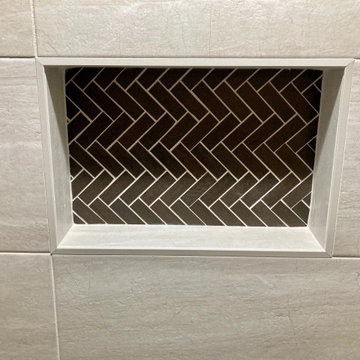
We Removed the Bathtub and installed a custom shower pan with a Low Profile Curb. Mek Bronze Herringone Tile on the shower floor and inside the Niche complemented with Bianco Neoplois on the Walls and Floor. The Shower Glass Door is from the Kohler Levity line. Also Includes a White Vanity with Recessed Panel Trim and a Sunset Canyon Quartz Top with a white undermount sink.
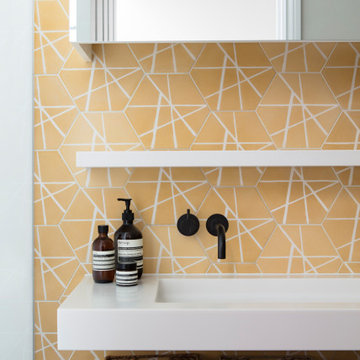
exquisitely designed en suite bathroom with refined style.
Пример оригинального дизайна: главная ванная комната среднего размера в современном стиле с белыми фасадами, душем без бортиков, инсталляцией, разноцветной плиткой, керамической плиткой, желтыми стенами, полом из керамической плитки, монолитной раковиной, столешницей из искусственного кварца, белым полом, душем с распашными дверями, белой столешницей, тумбой под две раковины и подвесной тумбой
Пример оригинального дизайна: главная ванная комната среднего размера в современном стиле с белыми фасадами, душем без бортиков, инсталляцией, разноцветной плиткой, керамической плиткой, желтыми стенами, полом из керамической плитки, монолитной раковиной, столешницей из искусственного кварца, белым полом, душем с распашными дверями, белой столешницей, тумбой под две раковины и подвесной тумбой
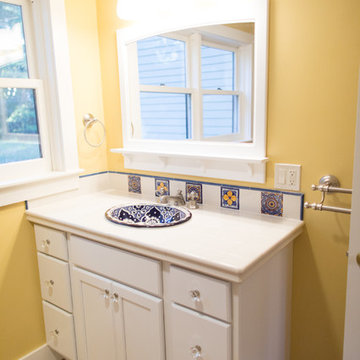
На фото: ванная комната с белыми фасадами, белой плиткой, плиткой кабанчик, желтыми стенами, полом из терракотовой плитки, накладной раковиной, столешницей из плитки, красным полом и открытым душем
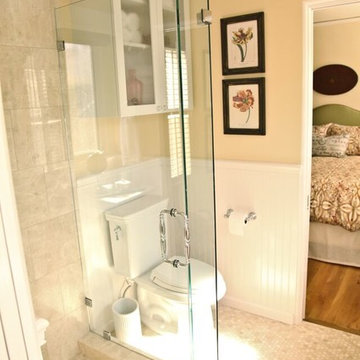
Пример оригинального дизайна: ванная комната среднего размера в классическом стиле с фасадами в стиле шейкер, белыми фасадами, душем в нише, раздельным унитазом, бежевой плиткой, керамогранитной плиткой, желтыми стенами, полом из керамической плитки, душевой кабиной, раковиной с пьедесталом и столешницей из искусственного кварца
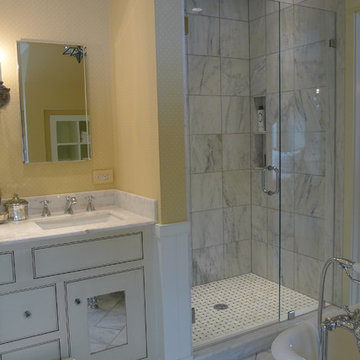
This Jack n Jill bathroom serves the guest bedroom as well as the clients young daughter. With a lot of thought we were able to get a full suite in here. The spacious shower has an adjustable head for different heights, it is tiled in 12x12 sheets of marble, the ceiling is also tiled. For the floors i chose a herringbone design to give a flow from room to room. The custom made vanity has antiqued mirrored door inserts which pick up on the star mirrored chandelier. I had been carrying this wallpaper with me from England for about 13 years! The client fell in love with it and we decided to use the little star print, it looks as though it's been there forever.
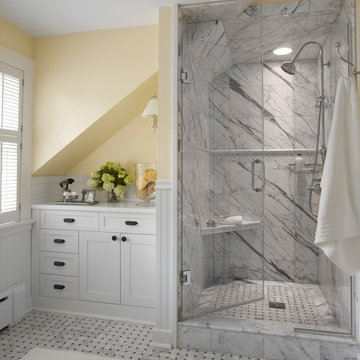
©Janet Mesic Mackie
Идея дизайна: ванная комната в классическом стиле с фасадами в стиле шейкер, белыми фасадами, душем в нише, белой плиткой, желтыми стенами и полом из мозаичной плитки
Идея дизайна: ванная комната в классическом стиле с фасадами в стиле шейкер, белыми фасадами, душем в нише, белой плиткой, желтыми стенами и полом из мозаичной плитки
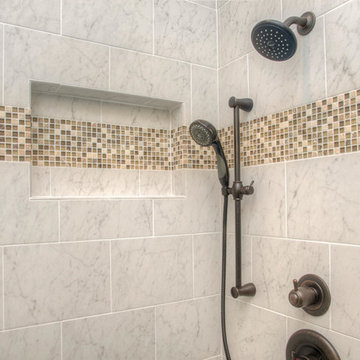
Пример оригинального дизайна: большая главная ванная комната в стиле неоклассика (современная классика) с фасадами в стиле шейкер, белыми фасадами, душем в нише, бежевой плиткой, паркетным полом среднего тона, врезной раковиной, столешницей из гранита, керамической плиткой и желтыми стенами
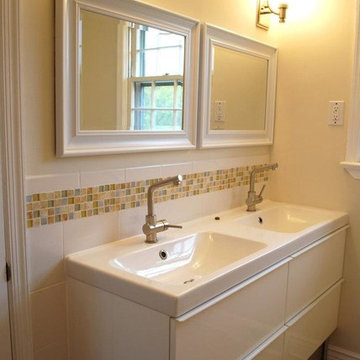
We used Ikea narrow sinks here, to help save space. A bright yellow accent tile adds a punch of color next to the white tile and sinks.
На фото: детская ванная комната среднего размера в стиле модернизм с монолитной раковиной, белыми фасадами, столешницей из искусственного камня, желтой плиткой, керамической плиткой, желтыми стенами и полом из керамической плитки
На фото: детская ванная комната среднего размера в стиле модернизм с монолитной раковиной, белыми фасадами, столешницей из искусственного камня, желтой плиткой, керамической плиткой, желтыми стенами и полом из керамической плитки
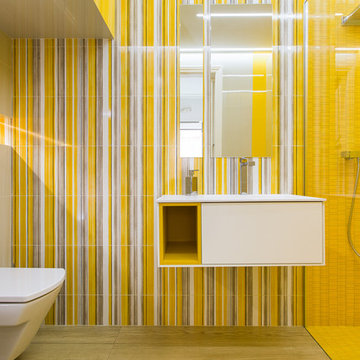
Пример оригинального дизайна: ванная комната среднего размера в стиле модернизм с плоскими фасадами, белыми фасадами, душем без бортиков, инсталляцией, желтыми стенами, паркетным полом среднего тона, душевой кабиной и монолитной раковиной
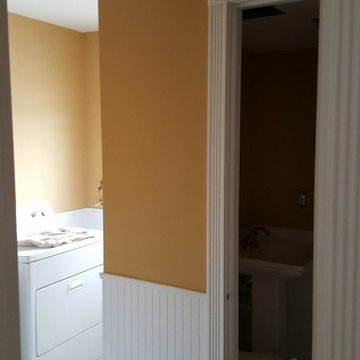
www.mmpaintingny.com
Идея дизайна: маленькая ванная комната в классическом стиле с открытыми фасадами, белыми фасадами, угловой ванной, душем над ванной, унитазом-моноблоком, желтыми стенами, полом из керамической плитки, душевой кабиной и накладной раковиной для на участке и в саду
Идея дизайна: маленькая ванная комната в классическом стиле с открытыми фасадами, белыми фасадами, угловой ванной, душем над ванной, унитазом-моноблоком, желтыми стенами, полом из керамической плитки, душевой кабиной и накладной раковиной для на участке и в саду
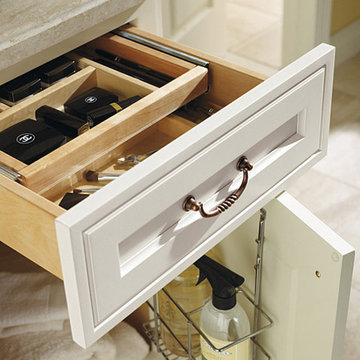
Layer your makeup and toiletry storage in the Vanity Cosmetic Center Drawer. It will maximize your space while organizing your daily necessities.
Стильный дизайн: большая главная ванная комната с белыми фасадами, ванной в нише и желтыми стенами - последний тренд
Стильный дизайн: большая главная ванная комната с белыми фасадами, ванной в нише и желтыми стенами - последний тренд

After many years of careful consideration and planning, these clients came to us with the goal of restoring this home’s original Victorian charm while also increasing its livability and efficiency. From preserving the original built-in cabinetry and fir flooring, to adding a new dormer for the contemporary master bathroom, careful measures were taken to strike this balance between historic preservation and modern upgrading. Behind the home’s new exterior claddings, meticulously designed to preserve its Victorian aesthetic, the shell was air sealed and fitted with a vented rainscreen to increase energy efficiency and durability. With careful attention paid to the relationship between natural light and finished surfaces, the once dark kitchen was re-imagined into a cheerful space that welcomes morning conversation shared over pots of coffee.
Every inch of this historical home was thoughtfully considered, prompting countless shared discussions between the home owners and ourselves. The stunning result is a testament to their clear vision and the collaborative nature of this project.
Photography by Radley Muller Photography
Design by Deborah Todd Building Design Services
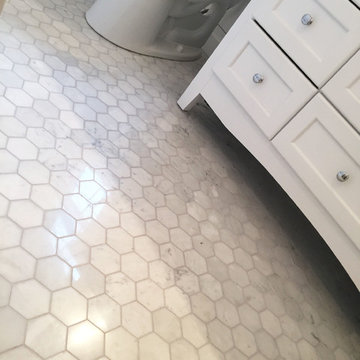
I took a "builder basic" bathroom and turned it into a cottage style bathroom, complete with white vanity, marble top, shiplap walls, and delicate cottage details like this arched mirror, vintage style faucet, and artwork
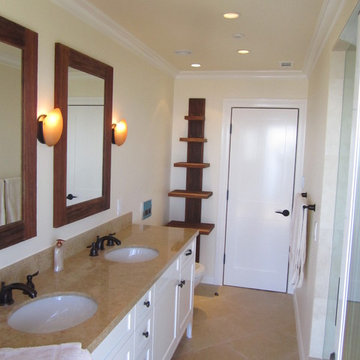
Свежая идея для дизайна: маленькая ванная комната в классическом стиле с фасадами в стиле шейкер, белыми фасадами, столешницей из известняка, душевой кабиной, душем в нише, бежевой плиткой, керамогранитной плиткой, желтыми стенами, полом из травертина, врезной раковиной, бежевым полом, душем с распашными дверями и раздельным унитазом для на участке и в саду - отличное фото интерьера
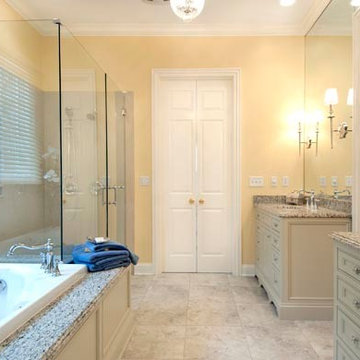
Karli Moore
Пример оригинального дизайна: главная ванная комната в классическом стиле с врезной раковиной, фасадами островного типа, белыми фасадами, столешницей из гранита, накладной ванной, угловым душем, раздельным унитазом, белой плиткой, керамогранитной плиткой, желтыми стенами и полом из керамогранита
Пример оригинального дизайна: главная ванная комната в классическом стиле с врезной раковиной, фасадами островного типа, белыми фасадами, столешницей из гранита, накладной ванной, угловым душем, раздельным унитазом, белой плиткой, керамогранитной плиткой, желтыми стенами и полом из керамогранита
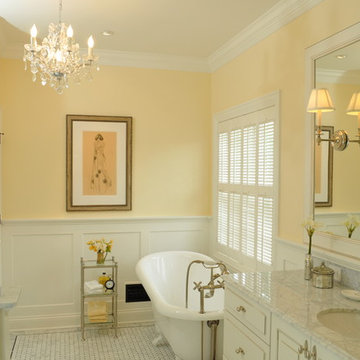
Bath Design by Deb Bayless, CKD, CBD,
Design For Keeps, Napa, CA; Carlos Vergara, photographer
На фото: ванная комната среднего размера в классическом стиле с врезной раковиной, фасадами с выступающей филенкой, белыми фасадами, мраморной столешницей, ванной на ножках, раздельным унитазом, белой плиткой, каменной плиткой, желтыми стенами и мраморным полом
На фото: ванная комната среднего размера в классическом стиле с врезной раковиной, фасадами с выступающей филенкой, белыми фасадами, мраморной столешницей, ванной на ножках, раздельным унитазом, белой плиткой, каменной плиткой, желтыми стенами и мраморным полом
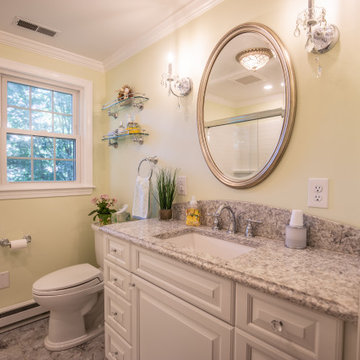
Bathroom remodel - replacement of flooring, toilet, vanity, mirror, lighting, tub/surround, paint.
На фото: маленькая ванная комната в классическом стиле с фасадами с выступающей филенкой, белыми фасадами, ванной в нише, душем над ванной, раздельным унитазом, белой плиткой, желтыми стенами, полом из ламината, врезной раковиной, столешницей из гранита, разноцветным полом, душем с раздвижными дверями, разноцветной столешницей, тумбой под одну раковину и напольной тумбой для на участке и в саду
На фото: маленькая ванная комната в классическом стиле с фасадами с выступающей филенкой, белыми фасадами, ванной в нише, душем над ванной, раздельным унитазом, белой плиткой, желтыми стенами, полом из ламината, врезной раковиной, столешницей из гранита, разноцветным полом, душем с раздвижными дверями, разноцветной столешницей, тумбой под одну раковину и напольной тумбой для на участке и в саду
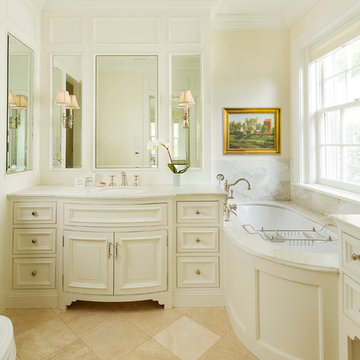
Bright and cheery cream and white bathroom with bow-front custom cabinets, unique paneling and built-in medicine cabinets. Lighting was carefully selected for traditional yet varied aesthetic.
Ванная комната с белыми фасадами и желтыми стенами – фото дизайна интерьера
9