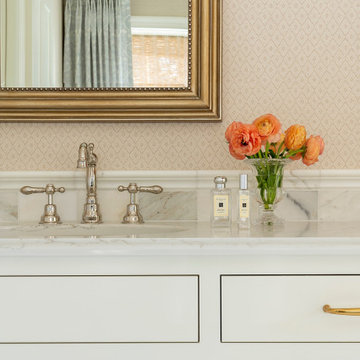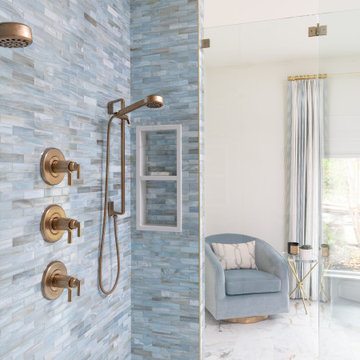Ванная комната с белыми фасадами и тумбой под две раковины – фото дизайна интерьера
Сортировать:
Бюджет
Сортировать:Популярное за сегодня
21 - 40 из 22 213 фото
1 из 3

2022 NARI META GOLD AWARD
Свежая идея для дизайна: ванная комната в стиле ретро с плоскими фасадами, белыми фасадами, белыми стенами, монолитной раковиной, серым полом, белой столешницей, тумбой под две раковины, подвесной тумбой, балками на потолке, потолком из вагонки и сводчатым потолком - отличное фото интерьера
Свежая идея для дизайна: ванная комната в стиле ретро с плоскими фасадами, белыми фасадами, белыми стенами, монолитной раковиной, серым полом, белой столешницей, тумбой под две раковины, подвесной тумбой, балками на потолке, потолком из вагонки и сводчатым потолком - отличное фото интерьера

Свежая идея для дизайна: большая главная ванная комната в морском стиле с фасадами в стиле шейкер, белыми фасадами, отдельно стоящей ванной, угловым душем, унитазом-моноблоком, белой плиткой, плиткой кабанчик, белыми стенами, полом из керамогранита, врезной раковиной, столешницей из искусственного кварца, душем с распашными дверями, белой столешницей, тумбой под две раковины, напольной тумбой и белым полом - отличное фото интерьера

The Master bath hosts these beautiful white shaker cabinets. The drawers have glass pulls and the doors have long Chrome pulls. A soft fabric roman shade can provide privacy as desired.

This primary bath built in vanity area
Идея дизайна: большая главная ванная комната в средиземноморском стиле с фасадами в стиле шейкер, белыми фасадами, полновстраиваемой ванной, открытым душем, биде, белой плиткой, керамической плиткой, белыми стенами, паркетным полом среднего тона, врезной раковиной, столешницей из кварцита, душем с распашными дверями, серой столешницей, тумбой под две раковины и встроенной тумбой
Идея дизайна: большая главная ванная комната в средиземноморском стиле с фасадами в стиле шейкер, белыми фасадами, полновстраиваемой ванной, открытым душем, биде, белой плиткой, керамической плиткой, белыми стенами, паркетным полом среднего тона, врезной раковиной, столешницей из кварцита, душем с распашными дверями, серой столешницей, тумбой под две раковины и встроенной тумбой

Princess Grey granite accent tub wall accompanied by a honed Absolute Black granite tub surround and smoke grey glass tiles.
Свежая идея для дизайна: большая главная ванная комната в стиле модернизм с серыми стенами, полом из мозаичной плитки, монолитной раковиной, разноцветным полом, душем с распашными дверями, белыми фасадами, гидромассажной ванной, душевой комнатой, серой плиткой, стеклянной плиткой, столешницей из гранита, серой столешницей, тумбой под две раковины и напольной тумбой - отличное фото интерьера
Свежая идея для дизайна: большая главная ванная комната в стиле модернизм с серыми стенами, полом из мозаичной плитки, монолитной раковиной, разноцветным полом, душем с распашными дверями, белыми фасадами, гидромассажной ванной, душевой комнатой, серой плиткой, стеклянной плиткой, столешницей из гранита, серой столешницей, тумбой под две раковины и напольной тумбой - отличное фото интерьера

Builder: Watershed Builders
Photoraphy: Michael Blevins
An all-white, double vanity master bath in Charlotte with black accent mirrors, undermount sinks, shiplap walls, herringbone porcelain tiles, shaker cabinets and gold hardware.

Contractor: Terra Firma
Interior Design: Kipling House Interiors
Photography: B2 Photography
Пример оригинального дизайна: главная ванная комната в классическом стиле с фасадами с утопленной филенкой, белыми фасадами, тумбой под две раковины и встроенной тумбой
Пример оригинального дизайна: главная ванная комната в классическом стиле с фасадами с утопленной филенкой, белыми фасадами, тумбой под две раковины и встроенной тумбой

На фото: совмещенный санузел с белыми фасадами, душем без бортиков, белыми стенами, полом из керамогранита, столешницей из кварцита, белым полом, душем с распашными дверями и тумбой под две раковины с

Charlotte A Sport Model - Tradition Collection
Pricing, floorplans, virtual tours, community information, and more at https://www.robertthomashomes.com/

Who doesn’t love a clean classic modern style bathroom? I find a white bathroom always looks fresh, light, and most importantly, clean.
The existing bathroom layout was kept with minimal layout changes such as relocating the entrance to the walk-in closet which created more wall space for the vanity.
The existing privacy room for the toilet was kept as-is since the ensuite is an open concept.
Incorporated a larger custom walk-in shower with a bench and niche, and a freestanding soaker bathtub in front of the window.
When you are creating a modern design using mostly white finishes, such as you see here, you need to be strategic and intentional with the use of textures. The cabinetry is a flat white painted surface in Benjamin Moore’s Chantilly Lace, therefore when selecting the tiles for the shower, we opted for a geometric three-dimensional polished tile to contrast the flat texture found on the vanity.
Designed a feature wall in wood accent between the bathtub and primary bedroom. Allows for a beautiful visual separation between both spaces.
Adding matte black faucets and fixtures creates a bold accent. Carrying through the black finish on the shower frame and hardware carries this beautiful detail across all areas of the ensuite. It is distributed and dispersed evenly across the entire design.

Indulge in the ultimate relaxation with our contemporary bathroom renovation that showcases a stylish wall alcove bathtub. Immerse yourself in serenity as you unwind in this chic and inviting centerpiece, designed to elevate your bathing experience to new heights of luxury and comfort.

In the Master Bath we completely updated the area:
Walk-in Shower:
> Removed and replaced hot/cold mixer valve.
> Installed new P-Trap and drain cover.
> Constructed custom shower pan with three inch curb at opening.
> Constructed niche in side wall for soap/shampoo.
> Installed Silver Creek Polished Natural Stone Marble Honeycomb Wall Tile on shower floor, curb, walls, and niche.
> Installed ceramic tile in Boutique Dark Grey in shower and lower portion of wall around the bathtub.
> Installed seamless/frameless shower glass/door.
Tub:
> Removed old tub and installed a Dieppe Acrylic Oval Freestanding Soaking Bathtub.
Vanity Area:
> Built and installed new shaker-design vanity, double-sink cabinet (22"X76"), and medicine cabinet, then painted in white-tone.
> Moved drain and hot/cold lines over on vanity sink.
> Installed new 3-cm Valley White VicoStone quartz countertops with rectangle undermount sinks, with a four inch backsplash and standard edge profile.
> Installed new faucets.
> Install new mirror and vanity light.
> Final touches included installing new towel rings/rods and toilet paper holder.

Anyone out there that loves to share a bathroom with a teen? Our clients were ready for us to help shuffle rooms around on their 2nd floor in order to accommodate a new full bathroom with a large walk in shower and double vanity. The new bathroom is very simple in style and color with a bright open feel and lots of storage.

Complete remodel of Master Bathroom
На фото: главная ванная комната среднего размера в современном стиле с фасадами в стиле шейкер, белыми фасадами, отдельно стоящей ванной, угловым душем, раздельным унитазом, белой плиткой, керамогранитной плиткой, белыми стенами, полом из керамогранита, врезной раковиной, мраморной столешницей, белым полом, душем с раздвижными дверями, белой столешницей, нишей, тумбой под две раковины, напольной тумбой и сводчатым потолком
На фото: главная ванная комната среднего размера в современном стиле с фасадами в стиле шейкер, белыми фасадами, отдельно стоящей ванной, угловым душем, раздельным унитазом, белой плиткой, керамогранитной плиткой, белыми стенами, полом из керамогранита, врезной раковиной, мраморной столешницей, белым полом, душем с раздвижными дверями, белой столешницей, нишей, тумбой под две раковины, напольной тумбой и сводчатым потолком

Large Owner’s bathroom and closet renovation in West Chester PA. These clients wanted to redesign the bathroom with 2 closets into a new bathroom space with one large closet. We relocated the toilet to accommodate for a hallway to the bath leading past the newly enlarged closet. Everything about the new bath turned out great; from the frosted glass toilet room pocket door to the nickel gap wall treatment at the vanity. The tiled shower is spacious with bench seat, shampoo niche, rain head, and frameless glass. The custom finished double barn doors to the closet look awesome. The floors were done in Luxury Vinyl and look great along with being durable and waterproof. New trims, lighting, and a fresh paint job finish the look.

Luxury bathroom featuring a walk-in shower, floating vanities and floor to ceiling large format porcelain tile. This bathroom is practical and luxurious, double sinks are reminiscent of high-end hotel suites and are a perfect addition to a bathroom shared by busy couples. The high mirrors are the secret behind enlarging the space. We love the way brass fixtures compliment the white quartz countertop and chevron tiles add some personality to the monochrome color scheme.

Infinity House is a Tropical Modern Retreat in Boca Raton, FL with architecture and interiors by The Up Studio
Свежая идея для дизайна: огромный главный совмещенный санузел в современном стиле с плоскими фасадами, белыми фасадами, отдельно стоящей ванной, душем без бортиков, разноцветной плиткой, плиткой из листового камня, разноцветными стенами, накладной раковиной, разноцветным полом, открытым душем, белой столешницей, тумбой под две раковины и подвесной тумбой - отличное фото интерьера
Свежая идея для дизайна: огромный главный совмещенный санузел в современном стиле с плоскими фасадами, белыми фасадами, отдельно стоящей ванной, душем без бортиков, разноцветной плиткой, плиткой из листового камня, разноцветными стенами, накладной раковиной, разноцветным полом, открытым душем, белой столешницей, тумбой под две раковины и подвесной тумбой - отличное фото интерьера

Original wall that separated the wet and dry areas was removed to create a more open feeling. Natural light and views are reflected on the mirror.
Свежая идея для дизайна: большая главная ванная комната в стиле модернизм с плоскими фасадами, белыми фасадами, полновстраиваемой ванной, душем без бортиков, инсталляцией, серой плиткой, керамогранитной плиткой, белыми стенами, полом из керамогранита, врезной раковиной, столешницей из искусственного кварца, серым полом, белой столешницей, тумбой под две раковины, подвесной тумбой и сводчатым потолком - отличное фото интерьера
Свежая идея для дизайна: большая главная ванная комната в стиле модернизм с плоскими фасадами, белыми фасадами, полновстраиваемой ванной, душем без бортиков, инсталляцией, серой плиткой, керамогранитной плиткой, белыми стенами, полом из керамогранита, врезной раковиной, столешницей из искусственного кварца, серым полом, белой столешницей, тумбой под две раковины, подвесной тумбой и сводчатым потолком - отличное фото интерьера

Gorgeous craftsmanship with every detail of this master bath, check it out!
.
.
.
#payneandpayne #homebuilder #homedecor #homedesign #custombuild #luxuryhome #ohiohomebuilders #ohiocustomhomes #dreamhome #nahb #buildersofinsta
#familyownedbusiness #clevelandbuilders #huntingvalley #AtHomeCLE #walkthrough #masterbathroom #doublesink #tiledesign #masterbathroomdesign
.?@paulceroky

Стильный дизайн: детская ванная комната среднего размера в морском стиле с фасадами в стиле шейкер, белыми фасадами, ванной в нише, душем в нише, раздельным унитазом, синей плиткой, стеклянной плиткой, белыми стенами, полом из керамогранита, врезной раковиной, столешницей из искусственного кварца, разноцветным полом, шторкой для ванной, белой столешницей, нишей, тумбой под две раковины и встроенной тумбой - последний тренд
Ванная комната с белыми фасадами и тумбой под две раковины – фото дизайна интерьера
2