Ванная комната с белыми фасадами и столешницей из ламината – фото дизайна интерьера
Сортировать:
Бюджет
Сортировать:Популярное за сегодня
281 - 300 из 3 284 фото
1 из 3
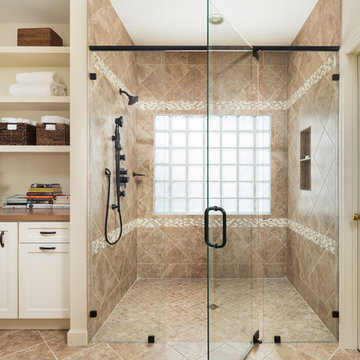
This bathroom renovation was for a retired couple seeking to maintain independence and enjoy their master bathroom as a spa retreat. The existing space did not have sufficient storage, was poorly light, had a shower with a small entry, and a stepped large bathtub that was virtually never used. The couple sought to open the space, create a shower they could really enjoy, and create more accessible storage for them to utilize given the size of their bathroom, which was approximately 9’ x 13’.
We removed the existing shower and bathtub. The walls were removed to open the space. We then framed back what would become the left wall of the new shower, due to the existing wall being both out of plumb and out of square. The floor joists were lowered inside the shower to allow for a curbless entry. This was necessary for us to install tile on the inside the shower in the way the owner desired. The tile inside of the shower was Celima Galeras Noce, in 12x12, 3x12, and 2x2(for the floor). The accent was a mini-brick Sunset Lava.
The floor tile was replaced through the space, the toilet was upgraded to a Kohler comfort height toilet, and the bathroom received new base board and door casing throughout. Customized storage cabinets and open shelves were installed to the left of the shower. Lighting was upgraded and a fresh coat of paint finished off the space, creating a much brighter and lighter feel, which was in keeping with the open concept which carried through to the extra-large shower, shower glass, and open shelving.
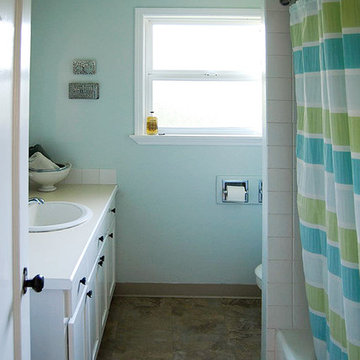
Eventually we plan to remodel the bathroom but for now, we just had enough budget for paint and a few accessories. The cabinets were knotty pine (same as the kitchen) so I primed (two coats), painted a semi-gloss white (three coats), lined the drawers and shelves with a pretty paper and splurged on knobs from Anthropologie.
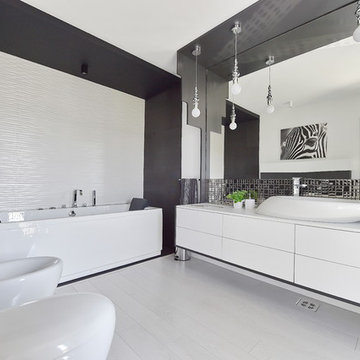
Tordai Ede
Источник вдохновения для домашнего уюта: главная ванная комната в современном стиле с белыми фасадами, отдельно стоящей ванной, белой плиткой, керамогранитной плиткой, белыми стенами, полом из ламината, столешницей из ламината, белым полом, плоскими фасадами, биде и настольной раковиной
Источник вдохновения для домашнего уюта: главная ванная комната в современном стиле с белыми фасадами, отдельно стоящей ванной, белой плиткой, керамогранитной плиткой, белыми стенами, полом из ламината, столешницей из ламината, белым полом, плоскими фасадами, биде и настольной раковиной
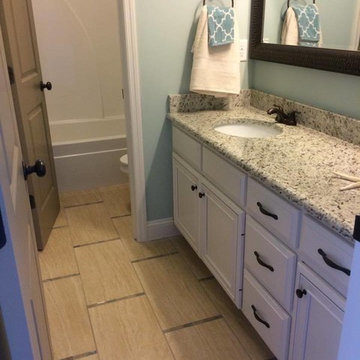
Источник вдохновения для домашнего уюта: маленькая ванная комната в классическом стиле с фасадами с утопленной филенкой, белыми фасадами, ванной в нише, душем над ванной, раздельным унитазом, бежевой плиткой, коричневой плиткой, плиткой из листового камня, синими стенами, полом из керамогранита, душевой кабиной, врезной раковиной, столешницей из ламината, бежевым полом и шторкой для ванной для на участке и в саду
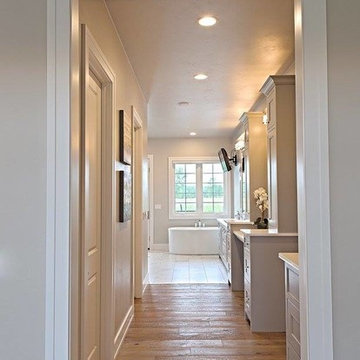
Designed/Built by Wisconsin Log Homes - Photos by KCJ Studios
Свежая идея для дизайна: главная ванная комната среднего размера в стиле рустика с фасадами с утопленной филенкой, белыми фасадами, отдельно стоящей ванной, унитазом-моноблоком, белыми стенами, светлым паркетным полом, накладной раковиной и столешницей из ламината - отличное фото интерьера
Свежая идея для дизайна: главная ванная комната среднего размера в стиле рустика с фасадами с утопленной филенкой, белыми фасадами, отдельно стоящей ванной, унитазом-моноблоком, белыми стенами, светлым паркетным полом, накладной раковиной и столешницей из ламината - отличное фото интерьера
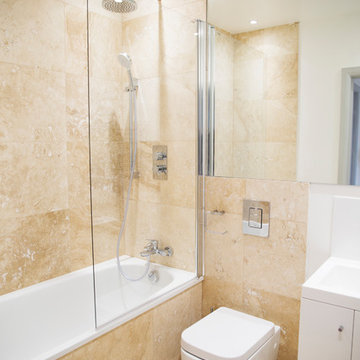
Conversion of a city maisonette to three self contained flats comprising first floor, third floor and roof extensions, full renovation and refurbishment throughout to create three self contained flats.
A subtle grey and white colour palette was used throughout with hardwood flooring, Howdens kitchens and bespoke splashbacks in each kitchen.
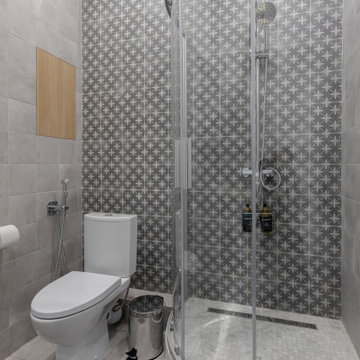
Интерьер студии для сдачи в аренду
На фото: маленькая ванная комната в современном стиле с плоскими фасадами, белыми фасадами, угловым душем, раздельным унитазом, черно-белой плиткой, керамической плиткой, белыми стенами, полом из керамической плитки, душевой кабиной, врезной раковиной, столешницей из ламината, черным полом, душем с раздвижными дверями, бежевой столешницей, тумбой под одну раковину и встроенной тумбой для на участке и в саду
На фото: маленькая ванная комната в современном стиле с плоскими фасадами, белыми фасадами, угловым душем, раздельным унитазом, черно-белой плиткой, керамической плиткой, белыми стенами, полом из керамической плитки, душевой кабиной, врезной раковиной, столешницей из ламината, черным полом, душем с раздвижными дверями, бежевой столешницей, тумбой под одну раковину и встроенной тумбой для на участке и в саду
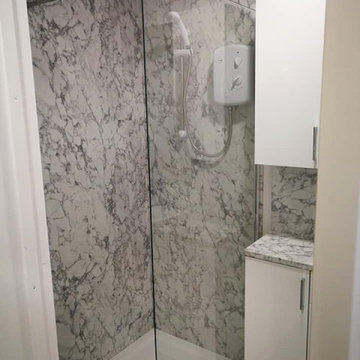
A stunning compact one bedroom annex shipping container home.
The perfect choice for a first time buyer, offering a truly affordable way to build their very own first home, or alternatively, the H1 would serve perfectly as a retirement home to keep loved ones close, but allow them to retain a sense of independence.
Features included with H1 are:
Master bedroom with fitted wardrobes.
Master shower room with full size walk-in shower enclosure, storage, modern WC and wash basin.
Open plan kitchen, dining, and living room, with large glass bi-folding doors.
DIMENSIONS: 12.5m x 2.8m footprint (approx.)
LIVING SPACE: 27 SqM (approx.)
PRICE: £49,000 (for basic model shown)
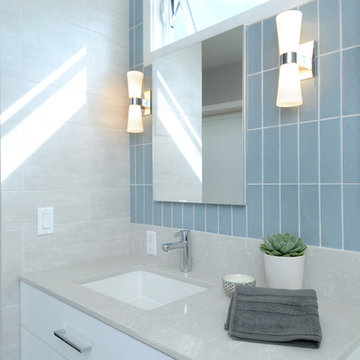
This master bathroom was a nightmare prior to construction. It is a long, narrow space with an exterior wall on a diagonal. I was able to add a water closet by taking some of the bedroom walk-in closet and also added an open shower complete with body sprays and a linear floor drain. The cabinetry has an electric outlet and pull outs for storage. I changed the large windows to higher awning windows to work with the style of the house.
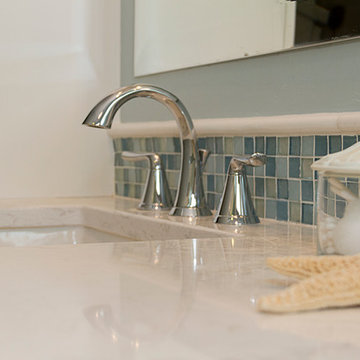
Photography by Jeffrey Volker
Идея дизайна: маленькая ванная комната в морском стиле с фасадами в стиле шейкер, белыми фасадами, душем в нише, унитазом-моноблоком, синей плиткой, плиткой кабанчик, синими стенами, полом из терракотовой плитки, душевой кабиной, врезной раковиной и столешницей из ламината для на участке и в саду
Идея дизайна: маленькая ванная комната в морском стиле с фасадами в стиле шейкер, белыми фасадами, душем в нише, унитазом-моноблоком, синей плиткой, плиткой кабанчик, синими стенами, полом из терракотовой плитки, душевой кабиной, врезной раковиной и столешницей из ламината для на участке и в саду
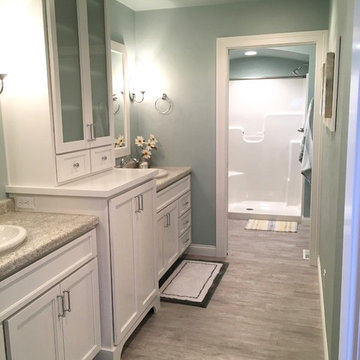
Идея дизайна: большая главная ванная комната в стиле кантри с фасадами с утопленной филенкой, белыми фасадами, душем без бортиков, синими стенами, полом из винила, накладной раковиной и столешницей из ламината
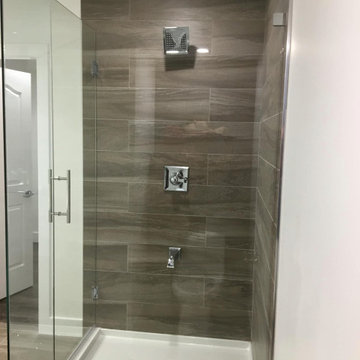
An old bathroom has been demolished and new bathroom, toilet and sink has been installed
Свежая идея для дизайна: главная ванная комната среднего размера в классическом стиле с фасадами с выступающей филенкой, белыми фасадами, угловой ванной, двойным душем, раздельным унитазом, желтой плиткой, каменной плиткой, белыми стенами, полом из керамической плитки, раковиной с несколькими смесителями, столешницей из ламината, серым полом, душем с распашными дверями, белой столешницей, сиденьем для душа, тумбой под одну раковину, напольной тумбой, потолком из вагонки и стенами из вагонки - отличное фото интерьера
Свежая идея для дизайна: главная ванная комната среднего размера в классическом стиле с фасадами с выступающей филенкой, белыми фасадами, угловой ванной, двойным душем, раздельным унитазом, желтой плиткой, каменной плиткой, белыми стенами, полом из керамической плитки, раковиной с несколькими смесителями, столешницей из ламината, серым полом, душем с распашными дверями, белой столешницей, сиденьем для душа, тумбой под одну раковину, напольной тумбой, потолком из вагонки и стенами из вагонки - отличное фото интерьера
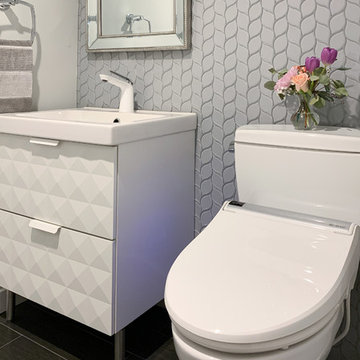
Liz Ernest Photography
На фото: маленькая ванная комната в современном стиле с фасадами островного типа, белыми фасадами, раздельным унитазом, серой плиткой, плиткой из листового стекла, серыми стенами, полом из керамической плитки, душевой кабиной, накладной раковиной, столешницей из ламината, черным полом и белой столешницей для на участке и в саду с
На фото: маленькая ванная комната в современном стиле с фасадами островного типа, белыми фасадами, раздельным унитазом, серой плиткой, плиткой из листового стекла, серыми стенами, полом из керамической плитки, душевой кабиной, накладной раковиной, столешницей из ламината, черным полом и белой столешницей для на участке и в саду с
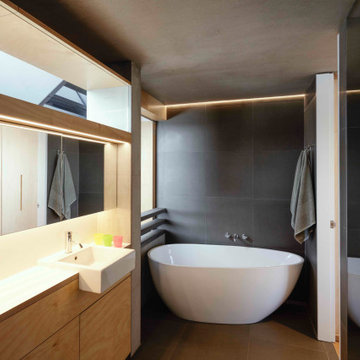
Стильный дизайн: главная ванная комната среднего размера в современном стиле с фасадами с декоративным кантом, белыми фасадами, отдельно стоящей ванной, душем в нише, инсталляцией, серой плиткой, керамогранитной плиткой, серыми стенами, полом из керамогранита, столешницей из ламината, серым полом и белой столешницей - последний тренд
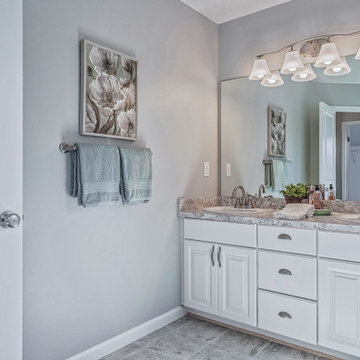
Свежая идея для дизайна: маленькая главная ванная комната в стиле кантри с фасадами с выступающей филенкой, белыми фасадами, ванной в нише, душем в нише, унитазом-моноблоком, серой плиткой, керамической плиткой, серыми стенами, полом из винила, накладной раковиной, столешницей из ламината, коричневым полом, шторкой для ванной и разноцветной столешницей для на участке и в саду - отличное фото интерьера
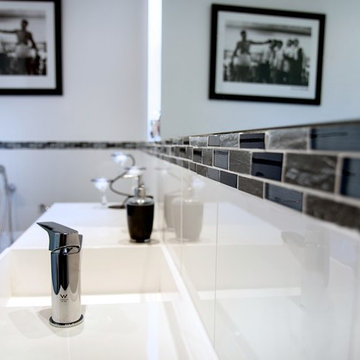
Complete bathroom renovation from design to install. We created a space for our clients to continue to enjoy those little luxuries we can take for granted, Creating a large curbless wheelchair accessible shower, We improved the height of the bath tub, allowing for safer accessibility by carers and a generous gap between the vanity and floor allows for greater accessibility.
It was important we produced a space our clients could continue to do as much as they can and still feel relaxed and calm.
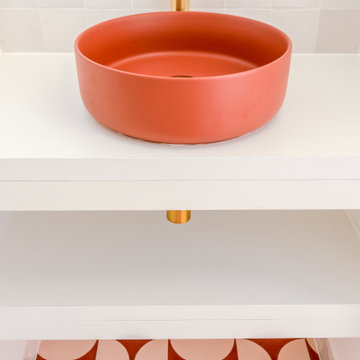
Идея дизайна: ванная комната в скандинавском стиле с открытыми фасадами, белыми фасадами, бежевой плиткой, керамической плиткой, полом из цементной плитки, душевой кабиной, накладной раковиной, столешницей из ламината, белой столешницей, тумбой под одну раковину и встроенной тумбой
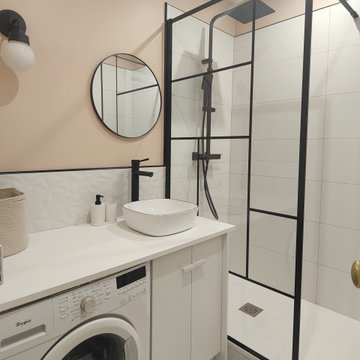
La petite salle d'eau a fait peau neuve : grande douche à l'italienne, paroi façon verrière graphique, rose nude au mur, grand plan vasque et meuble de rangement intégré.
harmonie en blanc et nude soutenue par des lignes noires très graphiques.
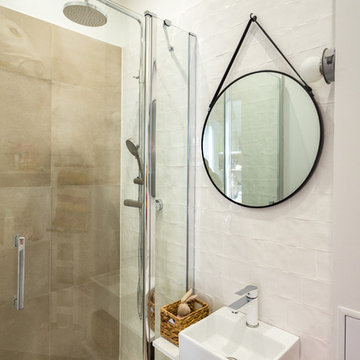
На фото: маленькая ванная комната в современном стиле с открытыми фасадами, белыми фасадами, душем без бортиков, белой плиткой, керамической плиткой, белыми стенами, полом из керамической плитки, душевой кабиной, накладной раковиной, столешницей из ламината, серым полом, душем с распашными дверями и белой столешницей для на участке и в саду
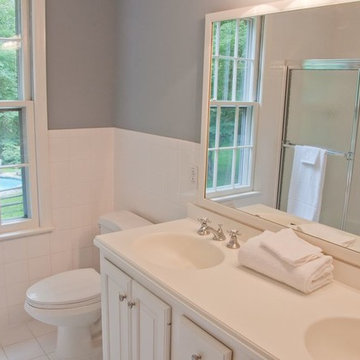
Пример оригинального дизайна: главная ванная комната среднего размера в классическом стиле с фасадами с выступающей филенкой, белыми фасадами, белой плиткой, керамической плиткой, серыми стенами, полом из керамической плитки, монолитной раковиной, столешницей из ламината, белым полом, белой столешницей, ванной в нише, душем над ванной, раздельным унитазом и душем с раздвижными дверями
Ванная комната с белыми фасадами и столешницей из ламината – фото дизайна интерьера
15