Ванная комната с белыми фасадами и серым полом – фото дизайна интерьера
Сортировать:
Бюджет
Сортировать:Популярное за сегодня
121 - 140 из 37 797 фото
1 из 3

Ripping out the old, dated tub made room for a walk-in shower that will remain practical as the client gets older. The back splash wall tile provides a stunning focal point as you enter the Master Bath. Keeping finishes light and neutral helps this small room to feel more spacious and open.

This bathroom looks nothing like the original bathroom. The only part that remains the same is the footprint. A complete gutting was done to expand the shower, get rid of the old tub deck and replace with freestanding soaker tub, add more storage and, of course, character.
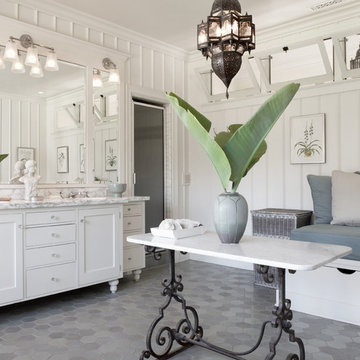
На фото: большая главная ванная комната в средиземноморском стиле с белыми фасадами, белыми стенами, серым полом, врезной раковиной, мраморной столешницей и фасадами в стиле шейкер с
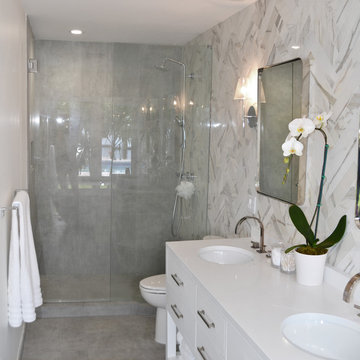
Пример оригинального дизайна: маленькая главная ванная комната в стиле модернизм с белыми фасадами, душем в нише, белой плиткой, мраморной плиткой, серым полом, душем с распашными дверями, фасадами островного типа, отдельно стоящей ванной, унитазом-моноблоком, белыми стенами, бетонным полом, врезной раковиной, столешницей из искусственного кварца и белой столешницей для на участке и в саду
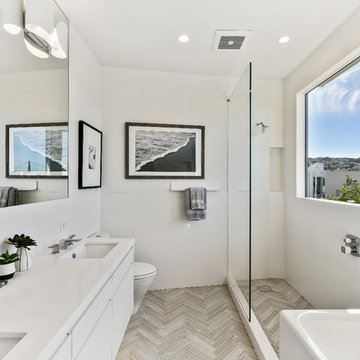
Open Homes Photography
Источник вдохновения для домашнего уюта: главная ванная комната в современном стиле с плоскими фасадами, белыми фасадами, угловой ванной, душевой комнатой, унитазом-моноблоком, белой плиткой, белыми стенами, врезной раковиной, серым полом, открытым душем и зеркалом с подсветкой
Источник вдохновения для домашнего уюта: главная ванная комната в современном стиле с плоскими фасадами, белыми фасадами, угловой ванной, душевой комнатой, унитазом-моноблоком, белой плиткой, белыми стенами, врезной раковиной, серым полом, открытым душем и зеркалом с подсветкой
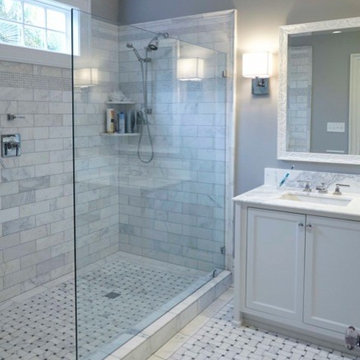
Источник вдохновения для домашнего уюта: большая главная ванная комната в современном стиле с фасадами с утопленной филенкой, белыми фасадами, душем в нише, серой плиткой, белой плиткой, мраморной плиткой, серыми стенами, мраморным полом, врезной раковиной, мраморной столешницей, серым полом, открытым душем и белой столешницей
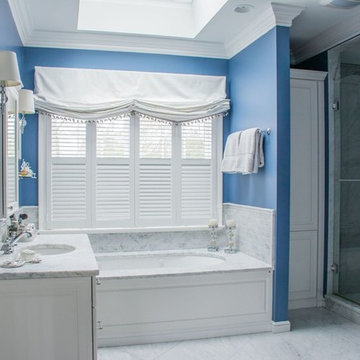
На фото: большая главная ванная комната в классическом стиле с фасадами островного типа, белыми фасадами, полновстраиваемой ванной, угловым душем, серой плиткой, синими стенами, мраморным полом, мраморной столешницей, серым полом и душем с распашными дверями
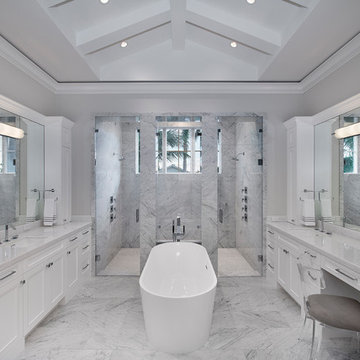
Guest Bath
Пример оригинального дизайна: главная ванная комната в стиле неоклассика (современная классика) с отдельно стоящей ванной, двойным душем, фасадами с утопленной филенкой, белыми фасадами, серыми стенами, врезной раковиной, серым полом, серой столешницей и зеркалом с подсветкой
Пример оригинального дизайна: главная ванная комната в стиле неоклассика (современная классика) с отдельно стоящей ванной, двойным душем, фасадами с утопленной филенкой, белыми фасадами, серыми стенами, врезной раковиной, серым полом, серой столешницей и зеркалом с подсветкой

Royal white bathroom renovation in desired Ceder Hill.
White bath tub with luxurious wall mount faucet, marble carpet tiles, white custom made vanities with stainless steel faucets, free standing double shower with marble wall tiles.
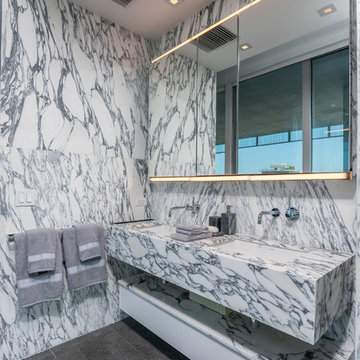
На фото: ванная комната в современном стиле с плоскими фасадами, белыми фасадами, врезной раковиной, серым полом и зеркалом с подсветкой

We completely gut renovated this pre-war Tribeca apartment but kept some of it's charm and history in tact! The building, which was built in the early 1900's, was home to different executive office operations and the original hallways had a beautiful and intricate mosaic floor pattern. To that point we decided to preserve the existing mosaic flooring and incorporate it into the new design. The open concept kitchen with cantilevered dining table top keeps the area feeling light and bright, casual and not stuffy. Additionally, the custom designed swing arm pendant light helps marry the dining table top area to that of the island.
---
Our interior design service area is all of New York City including the Upper East Side and Upper West Side, as well as the Hamptons, Scarsdale, Mamaroneck, Rye, Rye City, Edgemont, Harrison, Bronxville, and Greenwich CT.
For more about Darci Hether, click here: https://darcihether.com/
To learn more about this project, click here:
https://darcihether.com/portfolio/pre-war-tribeca-apartment-made-modern/
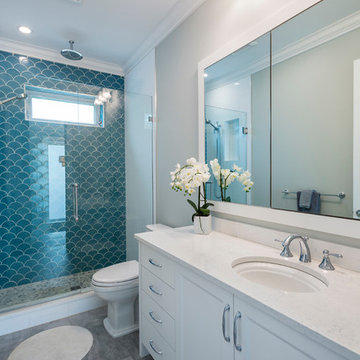
This transitional craftsman style home was custom designed and built to fit perfectly on its long narrow lot typical to Vancouver, BC. It’s corner lot positions it as a beautiful addition to the neighbourhood, and inside its timeless design with charming details will grow with its young family for years to come.
Photography: Paul Grdina
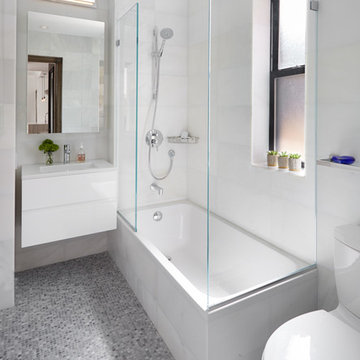
Photography by Jon Shireman
На фото: маленькая главная ванная комната в современном стиле с плоскими фасадами, белыми фасадами, накладной ванной, душем без бортиков, унитазом-моноблоком, мраморной плиткой, белыми стенами, мраморным полом, подвесной раковиной, серым полом и душем с распашными дверями для на участке и в саду с
На фото: маленькая главная ванная комната в современном стиле с плоскими фасадами, белыми фасадами, накладной ванной, душем без бортиков, унитазом-моноблоком, мраморной плиткой, белыми стенами, мраморным полом, подвесной раковиной, серым полом и душем с распашными дверями для на участке и в саду с
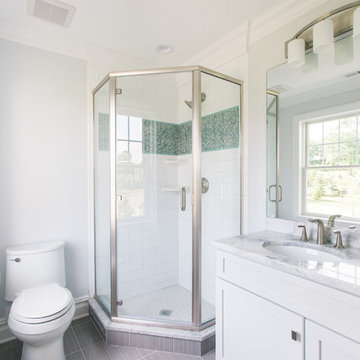
Bathroom 2
Anne Molnar Photography
Свежая идея для дизайна: маленькая ванная комната в классическом стиле с фасадами с утопленной филенкой, белыми фасадами, угловым душем, унитазом-моноблоком, белой плиткой, керамической плиткой, серыми стенами, полом из керамической плитки, душевой кабиной, врезной раковиной, столешницей из гранита, серым полом и душем с распашными дверями для на участке и в саду - отличное фото интерьера
Свежая идея для дизайна: маленькая ванная комната в классическом стиле с фасадами с утопленной филенкой, белыми фасадами, угловым душем, унитазом-моноблоком, белой плиткой, керамической плиткой, серыми стенами, полом из керамической плитки, душевой кабиной, врезной раковиной, столешницей из гранита, серым полом и душем с распашными дверями для на участке и в саду - отличное фото интерьера

Идея дизайна: главная ванная комната среднего размера: освещение в классическом стиле с фасадами с утопленной филенкой, белыми фасадами, отдельно стоящей ванной, синими стенами, полом из керамической плитки, врезной раковиной, столешницей из гранита и серым полом
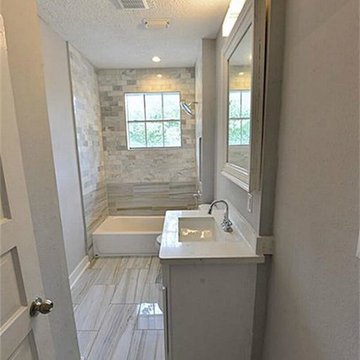
This show stopper, Houston Heights, impressive master bath proves just how much you can do when your space is limited. Universal Gray Sherwin Williams was used throughout the house. White shaker cabinetry with 10" chrome cabinet handles. Venatino Quartz was used to give a bit of warmth. Vintage and chrome 3 piece faucets with square undermount sinks and crystal lighting to give this place a bit of shimmer.
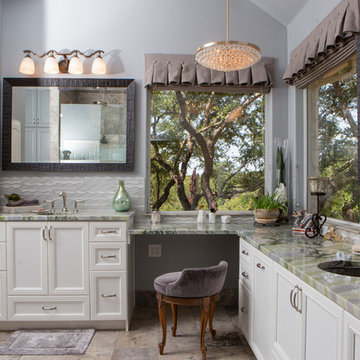
Jonathan Garza
Источник вдохновения для домашнего уюта: главная ванная комната среднего размера в классическом стиле с фасадами с утопленной филенкой, белыми фасадами, разноцветной плиткой, плиткой из листового стекла, синими стенами, полом из травертина, врезной раковиной, столешницей из гранита, серым полом и душем с распашными дверями
Источник вдохновения для домашнего уюта: главная ванная комната среднего размера в классическом стиле с фасадами с утопленной филенкой, белыми фасадами, разноцветной плиткой, плиткой из листового стекла, синими стенами, полом из травертина, врезной раковиной, столешницей из гранита, серым полом и душем с распашными дверями
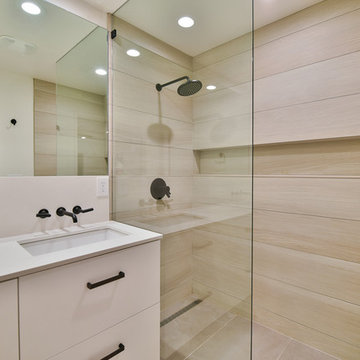
We snuck this bathroom into an existing studio space to create a second master bedroom suite. While compact, it doesn't lack in style. Large format plank tile lends a clean, modern look to the shower. A built-in shelf does double duty by adding visual interest. Forgoing the usual hinged shower door, a clean glass slab keeps water where it should stay. Wall-mount lavatory fixtures allowed us to select a large bath sink and an all-white palette keeps it bright and modern.

New full bathroom remodel with free-standing soaking tub and walk-in shower. Bathroom was expanded from 33' sq. ft. 78' sq. ft. New finish plumbing and electrical fixtures and installation services provided by www.greengiantconstruction.com

The master bathroom is designed with muted tones for a warm, relaxing atmosphere. The large double vanity provides generous space for storage and dressing. The shower is designed with double wall mounted shower heads and one overhead rain shower. A large soaking tub looks out over the private back yard.
Ванная комната с белыми фасадами и серым полом – фото дизайна интерьера
7