Ванная комната с белыми фасадами и полом из бамбука – фото дизайна интерьера
Сортировать:
Бюджет
Сортировать:Популярное за сегодня
21 - 40 из 74 фото
1 из 3
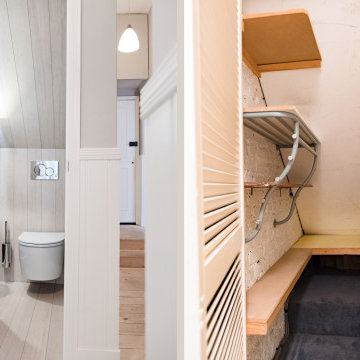
Transformation from tiny under stairs closet to a compact powder room.
На фото: маленькая ванная комната в стиле модернизм с плоскими фасадами, белыми фасадами, инсталляцией, серыми стенами, полом из бамбука, белым полом и подвесной тумбой для на участке и в саду с
На фото: маленькая ванная комната в стиле модернизм с плоскими фасадами, белыми фасадами, инсталляцией, серыми стенами, полом из бамбука, белым полом и подвесной тумбой для на участке и в саду с
![Casa privata [Effe & Elle]](https://st.hzcdn.com/fimgs/pictures/stanze-da-bagno/casa-privata-effe-e-elle-conteduca-panella-architetti-img~74e1f9690e7a402a_1215-1-b38ab43-w360-h360-b0-p0.jpg)
Пример оригинального дизайна: главная ванная комната среднего размера в стиле шебби-шик с плоскими фасадами, белыми фасадами, отдельно стоящей ванной, инсталляцией, бежевой плиткой, керамической плиткой, серыми стенами, полом из бамбука, настольной раковиной, столешницей из дерева, серой столешницей, тумбой под одну раковину и подвесной тумбой
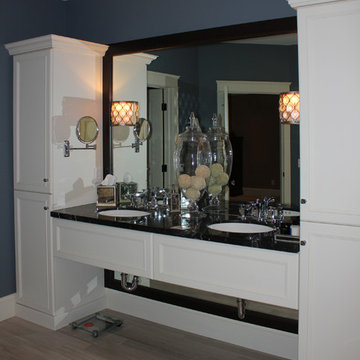
Свежая идея для дизайна: большая главная ванная комната в стиле неоклассика (современная классика) с фасадами с утопленной филенкой, белыми фасадами, угловой ванной, плиткой из листового камня, синими стенами, полом из бамбука, врезной раковиной и столешницей из искусственного камня - отличное фото интерьера
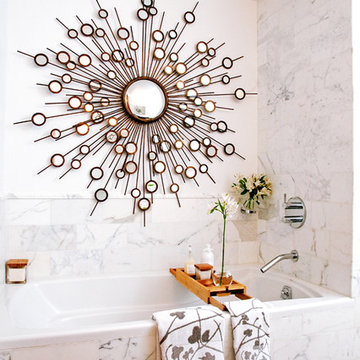
NYC Contemporary Bathroom by Lifestyling by Maria Gabriela Brito
David Lewis Taylor
На фото: главная ванная комната среднего размера в современном стиле с белыми фасадами, ванной в нише, белой плиткой, каменной плиткой, белыми стенами и полом из бамбука
На фото: главная ванная комната среднего размера в современном стиле с белыми фасадами, ванной в нише, белой плиткой, каменной плиткой, белыми стенами и полом из бамбука
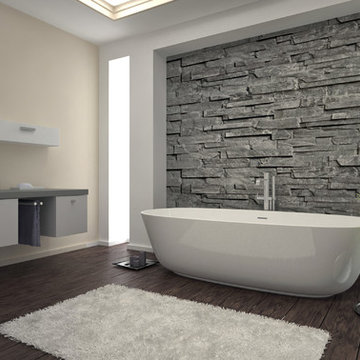
Full bathroom remodel,
На фото: большая главная ванная комната в стиле модернизм с открытыми фасадами, белыми фасадами, раздельным унитазом, бежевой плиткой, бежевыми стенами, полом из бамбука, накладной раковиной, столешницей из искусственного кварца, коричневым полом и серой столешницей
На фото: большая главная ванная комната в стиле модернизм с открытыми фасадами, белыми фасадами, раздельным унитазом, бежевой плиткой, бежевыми стенами, полом из бамбука, накладной раковиной, столешницей из искусственного кварца, коричневым полом и серой столешницей
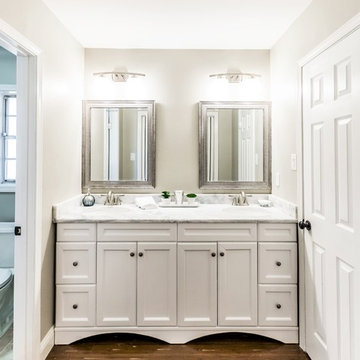
Jennifer Russell, VT by Jeff Photography
Пример оригинального дизайна: главная ванная комната в стиле неоклассика (современная классика) с фасадами в стиле шейкер, белыми фасадами, серыми стенами, полом из бамбука и мраморной столешницей
Пример оригинального дизайна: главная ванная комната в стиле неоклассика (современная классика) с фасадами в стиле шейкер, белыми фасадами, серыми стенами, полом из бамбука и мраморной столешницей
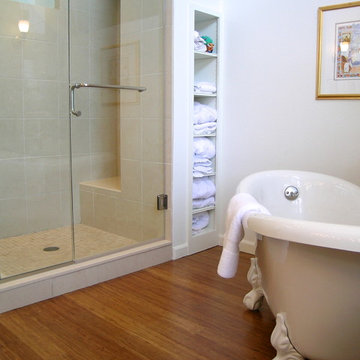
The function of a large, modern, two person shower with framless glass surround is a countertpoint and compliment to the vintage freestanding bath tub in this older Boulder home.
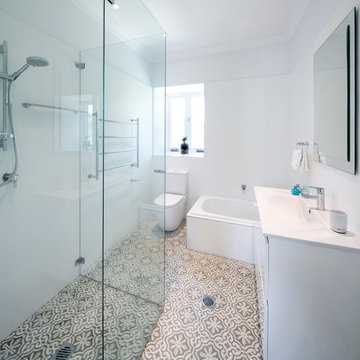
The kitchen and dining room are part of a larger renovation and extension that saw the rear of this home transformed from a small, dark, many-roomed space into a large, bright, open-plan family haven. With a goal to re-invent the home to better suit the needs of the owners, the designer needed to consider making alterations to many rooms in the home including two bathrooms, a laundry, outdoor pergola and a section of hallway.
This was a large job with many facets to oversee and consider but, in Nouvelle’s favour was the fact that the company oversaw all aspects of the project including design, construction and project management. This meant all members of the team were in the communication loop which helped the project run smoothly.
To keep the rear of the home light and bright, the designer choose a warm white finish for the cabinets and benchtop which was highlighted by the bright turquoise tiled splashback. The rear wall was moved outwards and given a bay window shape to create a larger space with expanses of glass to the doors and walls which invite the natural light into the home and make indoor/outdoor entertaining so easy.
The laundry is a clever conversion of an existing outhouse and has given the structure a new lease on life. Stripped bare and re-fitted, the outhouse has been re-purposed to keep the historical exterior while provide a modern, functional interior. A new pergola adjacent to the laundry makes the perfect outside entertaining area and can be used almost year-round.
Inside the house, two bathrooms were renovated utilising the same funky floor tile with its modern, matte finish. Clever design means both bathrooms, although compact, are practical inclusions which help this family during the busy morning rush. In considering the renovation as a whole, it was determined necessary to reconfigure the hallway adjacent to the downstairs bathroom to create a new traffic flow through to the kitchen from the front door and enable a more practical kitchen design to be created.
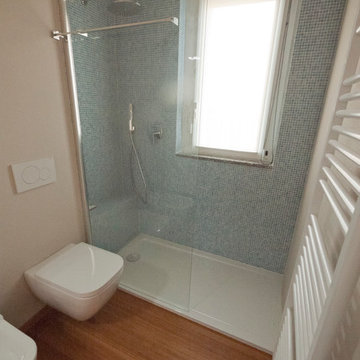
Liadesign
Стильный дизайн: главная ванная комната среднего размера в стиле модернизм с монолитной раковиной, плоскими фасадами, белыми фасадами, столешницей из искусственного кварца, открытым душем, инсталляцией, синей плиткой, стеклянной плиткой, бежевыми стенами и полом из бамбука - последний тренд
Стильный дизайн: главная ванная комната среднего размера в стиле модернизм с монолитной раковиной, плоскими фасадами, белыми фасадами, столешницей из искусственного кварца, открытым душем, инсталляцией, синей плиткой, стеклянной плиткой, бежевыми стенами и полом из бамбука - последний тренд
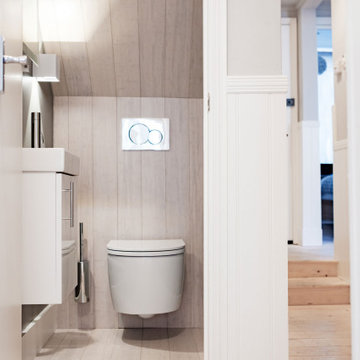
Transformation of a tiny closet to a compact powder room.
На фото: маленькая ванная комната в стиле модернизм с плоскими фасадами, белыми фасадами, инсталляцией, белыми стенами, полом из бамбука, белым полом, тумбой под одну раковину и подвесной тумбой для на участке и в саду с
На фото: маленькая ванная комната в стиле модернизм с плоскими фасадами, белыми фасадами, инсталляцией, белыми стенами, полом из бамбука, белым полом, тумбой под одну раковину и подвесной тумбой для на участке и в саду с
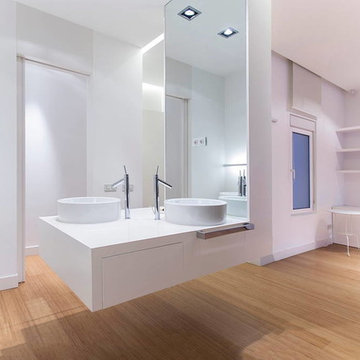
Идея дизайна: большая главная ванная комната в стиле модернизм с плоскими фасадами, белыми фасадами, белыми стенами, полом из бамбука, настольной раковиной и столешницей из искусственного кварца
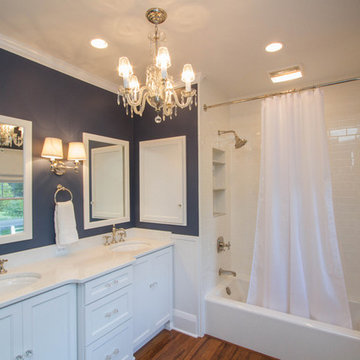
Photography By K
Стильный дизайн: большая детская ванная комната в стиле неоклассика (современная классика) с фасадами с выступающей филенкой, белыми фасадами, ванной в нише, душем над ванной, раздельным унитазом, белой плиткой, керамической плиткой, синими стенами, полом из бамбука, врезной раковиной, столешницей из гранита, коричневым полом и шторкой для ванной - последний тренд
Стильный дизайн: большая детская ванная комната в стиле неоклассика (современная классика) с фасадами с выступающей филенкой, белыми фасадами, ванной в нише, душем над ванной, раздельным унитазом, белой плиткой, керамической плиткой, синими стенами, полом из бамбука, врезной раковиной, столешницей из гранита, коричневым полом и шторкой для ванной - последний тренд
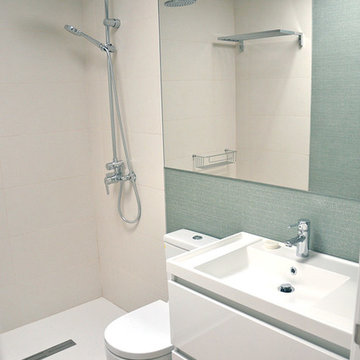
El baño continúa con la sobriedad y los colores neutros del apartamento. La tarima sigue estando en el espacio hasta toparse con la ducha elevada. La pared está revestida en papel y un gran espejo como elemento de amplitud del espacio. Mientra que la zona de la ducha, hacer una zona de agua, su área está revestida con azulejo de piso a techo
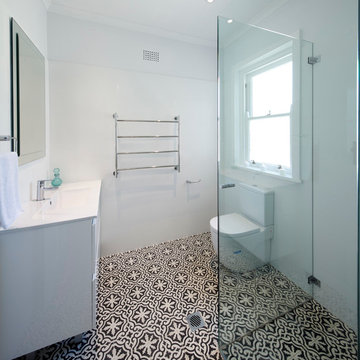
The kitchen and dining room are part of a larger renovation and extension that saw the rear of this home transformed from a small, dark, many-roomed space into a large, bright, open-plan family haven. With a goal to re-invent the home to better suit the needs of the owners, the designer needed to consider making alterations to many rooms in the home including two bathrooms, a laundry, outdoor pergola and a section of hallway.
This was a large job with many facets to oversee and consider but, in Nouvelle’s favour was the fact that the company oversaw all aspects of the project including design, construction and project management. This meant all members of the team were in the communication loop which helped the project run smoothly.
To keep the rear of the home light and bright, the designer choose a warm white finish for the cabinets and benchtop which was highlighted by the bright turquoise tiled splashback. The rear wall was moved outwards and given a bay window shape to create a larger space with expanses of glass to the doors and walls which invite the natural light into the home and make indoor/outdoor entertaining so easy.
The laundry is a clever conversion of an existing outhouse and has given the structure a new lease on life. Stripped bare and re-fitted, the outhouse has been re-purposed to keep the historical exterior while provide a modern, functional interior. A new pergola adjacent to the laundry makes the perfect outside entertaining area and can be used almost year-round.
Inside the house, two bathrooms were renovated utilising the same funky floor tile with its modern, matte finish. Clever design means both bathrooms, although compact, are practical inclusions which help this family during the busy morning rush. In considering the renovation as a whole, it was determined necessary to reconfigure the hallway adjacent to the downstairs bathroom to create a new traffic flow through to the kitchen from the front door and enable a more practical kitchen design to be created.
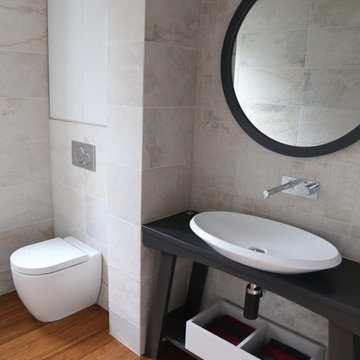
На фото: ванная комната среднего размера в стиле модернизм с плоскими фасадами, белыми фасадами, столешницей из дерева, бежевой плиткой, керамогранитной плиткой, инсталляцией, раковиной с пьедесталом, бежевыми стенами и полом из бамбука
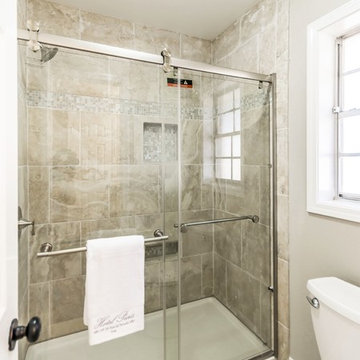
Jennifer Russell, VT by Jeff Photography
Стильный дизайн: главная ванная комната в стиле неоклассика (современная классика) с фасадами в стиле шейкер, белыми фасадами, раздельным унитазом, серыми стенами, полом из бамбука и мраморной столешницей - последний тренд
Стильный дизайн: главная ванная комната в стиле неоклассика (современная классика) с фасадами в стиле шейкер, белыми фасадами, раздельным унитазом, серыми стенами, полом из бамбука и мраморной столешницей - последний тренд
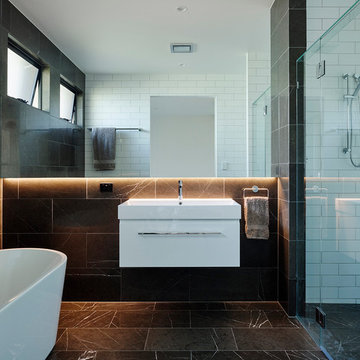
Пример оригинального дизайна: ванная комната в морском стиле с плоскими фасадами, белыми фасадами, отдельно стоящей ванной, душем в нише, черной плиткой, черно-белой плиткой, разноцветными стенами, полом из бамбука и подвесной раковиной
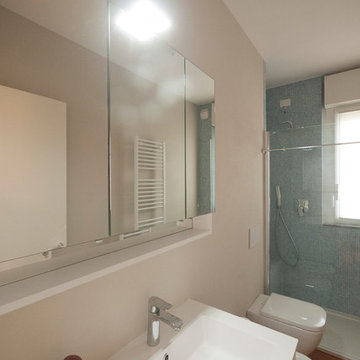
Liadesign
Пример оригинального дизайна: главная ванная комната среднего размера в стиле модернизм с монолитной раковиной, плоскими фасадами, белыми фасадами, столешницей из искусственного кварца, открытым душем, инсталляцией, синей плиткой, стеклянной плиткой, бежевыми стенами и полом из бамбука
Пример оригинального дизайна: главная ванная комната среднего размера в стиле модернизм с монолитной раковиной, плоскими фасадами, белыми фасадами, столешницей из искусственного кварца, открытым душем, инсталляцией, синей плиткой, стеклянной плиткой, бежевыми стенами и полом из бамбука
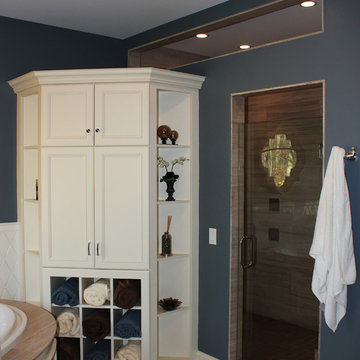
Стильный дизайн: большая главная ванная комната в стиле неоклассика (современная классика) с фасадами с утопленной филенкой, белыми фасадами, угловой ванной, плиткой из листового камня, синими стенами, полом из бамбука, врезной раковиной и столешницей из искусственного камня - последний тренд
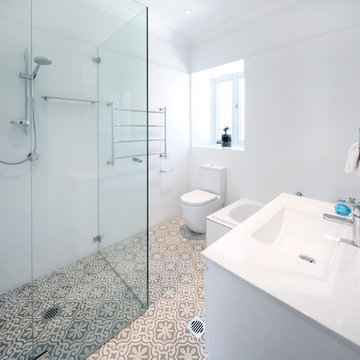
The kitchen and dining room are part of a larger renovation and extension that saw the rear of this home transformed from a small, dark, many-roomed space into a large, bright, open-plan family haven. With a goal to re-invent the home to better suit the needs of the owners, the designer needed to consider making alterations to many rooms in the home including two bathrooms, a laundry, outdoor pergola and a section of hallway.
This was a large job with many facets to oversee and consider but, in Nouvelle’s favour was the fact that the company oversaw all aspects of the project including design, construction and project management. This meant all members of the team were in the communication loop which helped the project run smoothly.
To keep the rear of the home light and bright, the designer choose a warm white finish for the cabinets and benchtop which was highlighted by the bright turquoise tiled splashback. The rear wall was moved outwards and given a bay window shape to create a larger space with expanses of glass to the doors and walls which invite the natural light into the home and make indoor/outdoor entertaining so easy.
The laundry is a clever conversion of an existing outhouse and has given the structure a new lease on life. Stripped bare and re-fitted, the outhouse has been re-purposed to keep the historical exterior while provide a modern, functional interior. A new pergola adjacent to the laundry makes the perfect outside entertaining area and can be used almost year-round.
Inside the house, two bathrooms were renovated utilising the same funky floor tile with its modern, matte finish. Clever design means both bathrooms, although compact, are practical inclusions which help this family during the busy morning rush. In considering the renovation as a whole, it was determined necessary to reconfigure the hallway adjacent to the downstairs bathroom to create a new traffic flow through to the kitchen from the front door and enable a more practical kitchen design to be created.
Ванная комната с белыми фасадами и полом из бамбука – фото дизайна интерьера
2