Ванная комната с белыми фасадами и плиткой под дерево – фото дизайна интерьера
Сортировать:
Бюджет
Сортировать:Популярное за сегодня
61 - 80 из 256 фото
1 из 3

Une salle de bains entièrement restructurée et rénovée, pour un ensemble contemporain dans un style intemporel, lumineux et chaleureux.
Пример оригинального дизайна: главная ванная комната среднего размера, в белых тонах с отделкой деревом в скандинавском стиле с фасадами с декоративным кантом, белыми фасадами, душем без бортиков, бежевой плиткой, плиткой под дерево, белыми стенами, полом из керамической плитки, консольной раковиной, серым полом, душем с раздвижными дверями, белой столешницей, тумбой под одну раковину и подвесной тумбой
Пример оригинального дизайна: главная ванная комната среднего размера, в белых тонах с отделкой деревом в скандинавском стиле с фасадами с декоративным кантом, белыми фасадами, душем без бортиков, бежевой плиткой, плиткой под дерево, белыми стенами, полом из керамической плитки, консольной раковиной, серым полом, душем с раздвижными дверями, белой столешницей, тумбой под одну раковину и подвесной тумбой
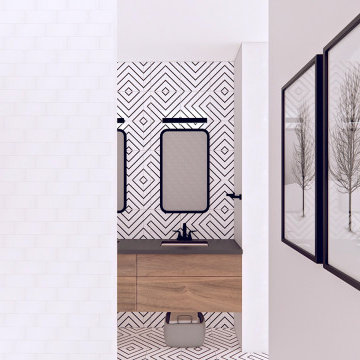
Идея дизайна: детская ванная комната среднего размера в стиле ретро с плоскими фасадами, белыми фасадами, накладной ванной, унитазом-моноблоком, белой плиткой, плиткой под дерево, белыми стенами, полом из керамогранита, врезной раковиной, столешницей из кварцита, белым полом, белой столешницей, тумбой под одну раковину и встроенной тумбой
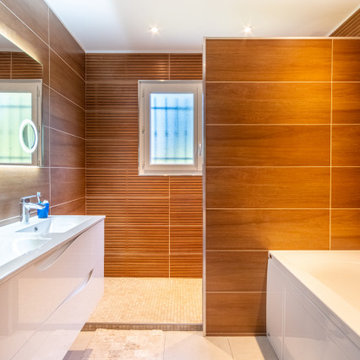
Источник вдохновения для домашнего уюта: главная ванная комната среднего размера в современном стиле с фасадами с декоративным кантом, белыми фасадами, гидромассажной ванной, душем без бортиков, бежевой плиткой, плиткой под дерево, бежевыми стенами, полом из плитки под дерево, подвесной раковиной, бежевым полом, белой столешницей, тумбой под две раковины и подвесной тумбой
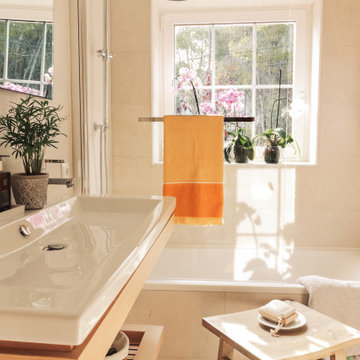
Diseño de interior residencial, baño elegante y sofisticado. Sophisticated and elegant residential interior design by the Interior Designer Jimena Sarli from Jimena Sarli Interior Design Studio in Sant Pere de Ribes area, between Sitges and Vilanova I la Geltrù, Garraf (Barcelona).
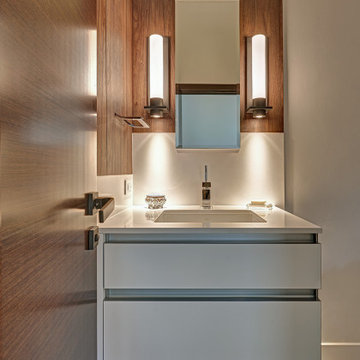
Contemporary raked rooflines give drama and beautiful lines to both the exterior and interior of the home. The exterior finished in Caviar black gives a soft presence to the home while emphasizing the gorgeous natural landscaping, while the Corten roof naturally rusts and patinas. Corridors separate the different hubs of the home. The entry corridor finished on both ends with full height glass fulfills the clients vision of a home — celebration of outdoors, natural light, birds, deer, etc. that are frequently seen crossing through.
The large pool at the front of the home is a unique placement — perfectly functions for family gatherings. Panoramic windows at the kitchen 7' ideal workstation open up to the pool and patio (a great setting for Taco Tuesdays).
The mostly white "Gathering" room was designed for this family to host their 15+ count dinners with friends and family. Large panoramic doors open up to the back patio for free flowing indoor and outdoor dining. Poggenpohl cabinetry throughout the kitchen provides the modern luxury centerpiece to this home. Walnut elements emphasize the lines and add a warm space to gather around the island. Pearlescent plaster finishes the walls and hood of the kitchen with a soft simmer and texture.
Corridors were painted Caviar to provide a visual distinction of the spaces and to wrap the outdoors to the indoors.
In the master bathroom, soft grey plaster was selected as a backdrop to the vanity and master shower. Contrasted by a deep green hue for the walls and ceiling, a cozy spa retreat was created. A corner cutout on the shower enclosure brings additional light and architectural interest to the space.
In the powder bathroom, a large circular mirror mimics the black pedestal vessel sinks. Amber-colored cut crystal pendants are organically suspended. A patinated copper and walnut grid was hand-finished by the client.
And in the guest bathroom, white and walnut make for a classic combination in this luxury guest bath. Jedi wall sconces are a favorite of guests — we love how they provide soft lighting and a spotlight to the surface.
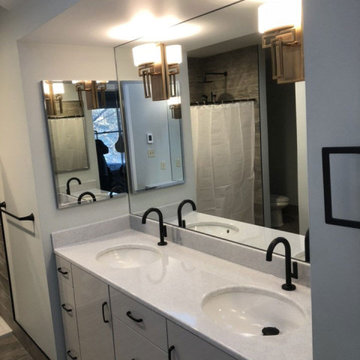
This Columbia, Missouri home’s master bathroom was a full gut remodel. Dimensions In Wood’s expert team handled everything including plumbing, electrical, tile work, cabinets, and more!
Electric, Heated Tile Floor
Starting at the bottom, this beautiful bathroom sports electrical radiant, in-floor heating beneath the wood styled non-slip tile. With the style of a hardwood and none of the drawbacks, this tile will always be warm, look beautiful, and be completely waterproof. The tile was also carried up onto the walls of the walk in shower.
Full Tile Low Profile Shower with all the comforts
A low profile Cloud Onyx shower base is very low maintenance and incredibly durable compared to plastic inserts. Running the full length of the wall is an Onyx shelf shower niche for shampoo bottles, soap and more. Inside a new shower system was installed including a shower head, hand sprayer, water controls, an in-shower safety grab bar for accessibility and a fold-down wooden bench seat.
Make-Up Cabinet
On your left upon entering this renovated bathroom a Make-Up Cabinet with seating makes getting ready easy. A full height mirror has light fixtures installed seamlessly for the best lighting possible. Finally, outlets were installed in the cabinets to hide away small appliances.
Every Master Bath needs a Dual Sink Vanity
The dual sink Onyx countertop vanity leaves plenty of space for two to get ready. The durable smooth finish is very easy to clean and will stand up to daily use without complaint. Two new faucets in black match the black hardware adorning Bridgewood factory cabinets.
Robern medicine cabinets were installed in both walls, providing additional mirrors and storage.
Contact Us Today to discuss Translating Your Master Bathroom Vision into a Reality.
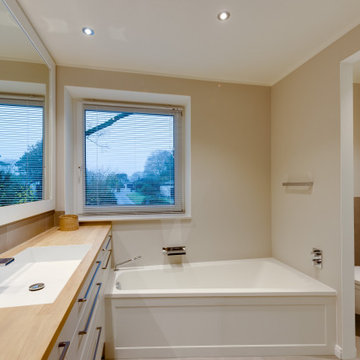
Das moderne Badezimmer wurde mit dezent separierten Einzelbereichen gestaltet, die dennoch gemeinsam ein harmonisches Ganzes bilden. Neben dem Waschplatz mit eckigem Waschbecken und geräumigen Unterschrankfächern findet sich die Badewanne, deren Seitenfront mit einer Kassettenoptik gestaltet ist. Das WC ist ebenso wie die Duschzelle in einem Separee untergebracht.
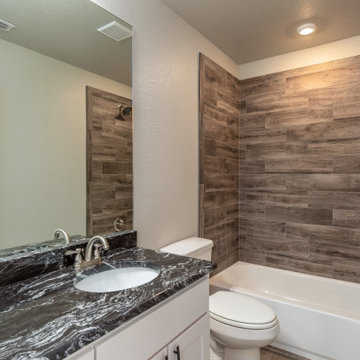
Стильный дизайн: детская ванная комната среднего размера с фасадами в стиле шейкер, белыми фасадами, накладной ванной, душем без бортиков, раздельным унитазом, серой плиткой, плиткой под дерево, серыми стенами, полом из винила, врезной раковиной, столешницей из гранита, серым полом, душем с распашными дверями и черной столешницей - последний тренд
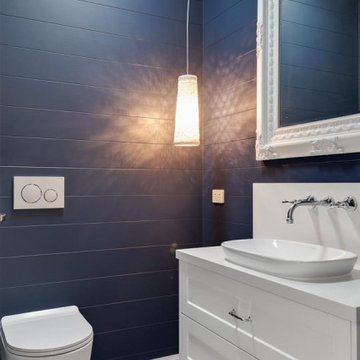
COMPLETED HOME RENO PROJECT - MANLY WEST 2018
Свежая идея для дизайна: маленькая ванная комната в стиле модернизм с белыми фасадами, унитазом-моноблоком, синей плиткой, плиткой под дерево, полом из керамической плитки, душевой кабиной, накладной раковиной, столешницей из искусственного камня, серым полом, белой столешницей, тумбой под одну раковину и встроенной тумбой для на участке и в саду - отличное фото интерьера
Свежая идея для дизайна: маленькая ванная комната в стиле модернизм с белыми фасадами, унитазом-моноблоком, синей плиткой, плиткой под дерево, полом из керамической плитки, душевой кабиной, накладной раковиной, столешницей из искусственного камня, серым полом, белой столешницей, тумбой под одну раковину и встроенной тумбой для на участке и в саду - отличное фото интерьера
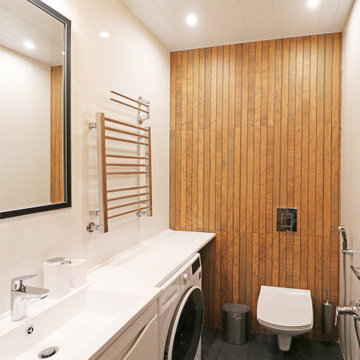
Свежая идея для дизайна: ванная комната среднего размера в современном стиле с плоскими фасадами, белыми фасадами, душем в нише, инсталляцией, коричневой плиткой, плиткой под дерево, белыми стенами, полом из керамогранита, душевой кабиной, монолитной раковиной, столешницей из искусственного камня, черным полом, душем с раздвижными дверями, белой столешницей, тумбой под одну раковину, напольной тумбой и гигиеническим душем - отличное фото интерьера
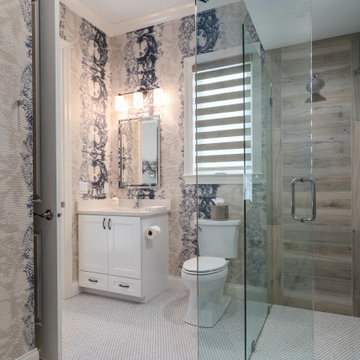
На фото: ванная комната в стиле неоклассика (современная классика) с фасадами в стиле шейкер, белыми фасадами, душем без бортиков, разноцветной плиткой, плиткой под дерево, разноцветными стенами, полом из мозаичной плитки, душевой кабиной, врезной раковиной, белым полом, душем с распашными дверями, бежевой столешницей, тумбой под одну раковину, встроенной тумбой и обоями на стенах
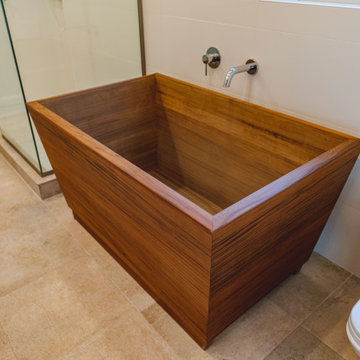
FineCraft Contractors, Inc.
mcd Studio
На фото: главная ванная комната среднего размера в классическом стиле с плоскими фасадами, белыми фасадами, отдельно стоящей ванной, угловым душем, плиткой под дерево, полом из керамогранита, накладной раковиной, столешницей из искусственного камня, коричневым полом, душем с распашными дверями, белой столешницей, тумбой под две раковины и подвесной тумбой
На фото: главная ванная комната среднего размера в классическом стиле с плоскими фасадами, белыми фасадами, отдельно стоящей ванной, угловым душем, плиткой под дерево, полом из керамогранита, накладной раковиной, столешницей из искусственного камня, коричневым полом, душем с распашными дверями, белой столешницей, тумбой под две раковины и подвесной тумбой
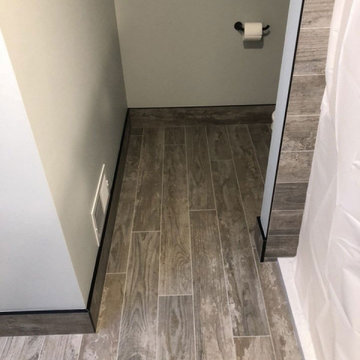
This Columbia, Missouri home’s master bathroom was a full gut remodel. Dimensions In Wood’s expert team handled everything including plumbing, electrical, tile work, cabinets, and more!
Electric, Heated Tile Floor
Starting at the bottom, this beautiful bathroom sports electrical radiant, in-floor heating beneath the wood styled non-slip tile. With the style of a hardwood and none of the drawbacks, this tile will always be warm, look beautiful, and be completely waterproof. The tile was also carried up onto the walls of the walk in shower.
Full Tile Low Profile Shower with all the comforts
A low profile Cloud Onyx shower base is very low maintenance and incredibly durable compared to plastic inserts. Running the full length of the wall is an Onyx shelf shower niche for shampoo bottles, soap and more. Inside a new shower system was installed including a shower head, hand sprayer, water controls, an in-shower safety grab bar for accessibility and a fold-down wooden bench seat.
Make-Up Cabinet
On your left upon entering this renovated bathroom a Make-Up Cabinet with seating makes getting ready easy. A full height mirror has light fixtures installed seamlessly for the best lighting possible. Finally, outlets were installed in the cabinets to hide away small appliances.
Every Master Bath needs a Dual Sink Vanity
The dual sink Onyx countertop vanity leaves plenty of space for two to get ready. The durable smooth finish is very easy to clean and will stand up to daily use without complaint. Two new faucets in black match the black hardware adorning Bridgewood factory cabinets.
Robern medicine cabinets were installed in both walls, providing additional mirrors and storage.
Contact Us Today to discuss Translating Your Master Bathroom Vision into a Reality.
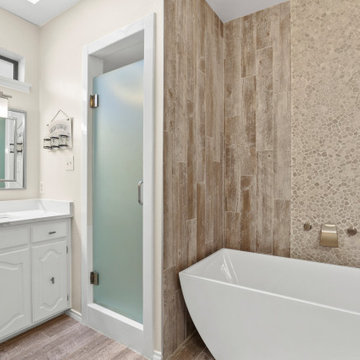
На фото: главная ванная комната среднего размера в стиле модернизм с фасадами с выступающей филенкой, белыми фасадами, накладной ванной, душем над ванной, унитазом-моноблоком, серой плиткой, плиткой под дерево, бежевыми стенами, полом из керамической плитки, консольной раковиной, столешницей из кварцита, бежевым полом, шторкой для ванной, белой столешницей, тумбой под одну раковину и встроенной тумбой с
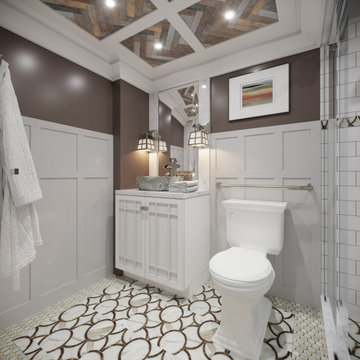
Пример оригинального дизайна: главная ванная комната среднего размера в стиле кантри с белыми фасадами, раздельным унитазом, белой плиткой, плиткой под дерево, коричневыми стенами, мраморным полом, настольной раковиной, мраморной столешницей, белым полом, душем с раздвижными дверями, белой столешницей, тумбой под одну раковину, напольной тумбой, деревянным потолком и панелями на стенах
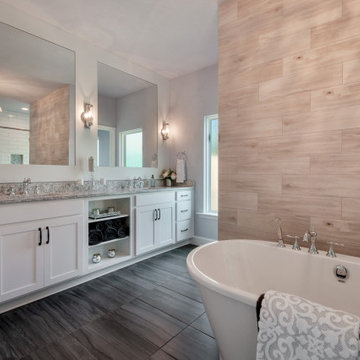
Свежая идея для дизайна: главная ванная комната в стиле кантри с белыми фасадами, отдельно стоящей ванной, двойным душем, унитазом-моноблоком, плиткой под дерево, серыми стенами, накладной раковиной, серым полом, душем с распашными дверями, серой столешницей, тумбой под две раковины и встроенной тумбой - отличное фото интерьера
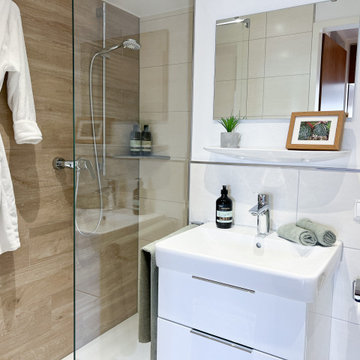
Пример оригинального дизайна: ванная комната среднего размера в современном стиле с белыми стенами, паркетным полом среднего тона, коричневым полом, потолком с обоями, обоями на стенах, плоскими фасадами, белыми фасадами, открытым душем, бежевой плиткой, плиткой под дерево, открытым душем, тумбой под одну раковину и подвесной тумбой
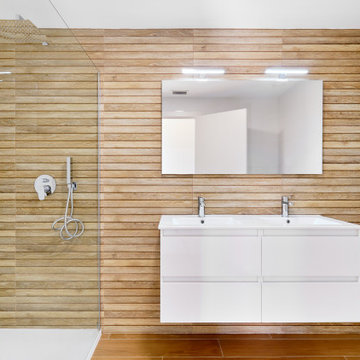
Идея дизайна: главная ванная комната среднего размера в морском стиле с плоскими фасадами, белыми фасадами, душем без бортиков, инсталляцией, коричневой плиткой, плиткой под дерево, врезной раковиной, столешницей из искусственного кварца, белой столешницей, тумбой под две раковины и напольной тумбой
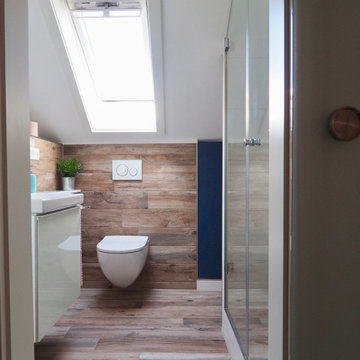
Blick durch die Tür ins neue Bad.
Источник вдохновения для домашнего уюта: маленькая ванная комната с белыми фасадами, инсталляцией, плиткой под дерево, душевой кабиной, подвесной раковиной и тумбой под одну раковину для на участке и в саду
Источник вдохновения для домашнего уюта: маленькая ванная комната с белыми фасадами, инсталляцией, плиткой под дерево, душевой кабиной, подвесной раковиной и тумбой под одну раковину для на участке и в саду
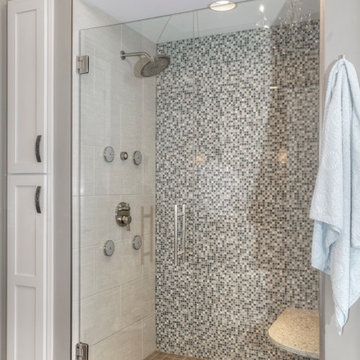
Dave Fox Design Build Remodelers
Источник вдохновения для домашнего уюта: главная ванная комната в стиле неоклассика (современная классика) с врезной раковиной, белыми фасадами, столешницей из искусственного кварца, отдельно стоящей ванной, душем в нише, унитазом-моноблоком, серой плиткой, плиткой под дерево, серыми стенами и полом из керамической плитки
Источник вдохновения для домашнего уюта: главная ванная комната в стиле неоклассика (современная классика) с врезной раковиной, белыми фасадами, столешницей из искусственного кварца, отдельно стоящей ванной, душем в нише, унитазом-моноблоком, серой плиткой, плиткой под дерево, серыми стенами и полом из керамической плитки
Ванная комната с белыми фасадами и плиткой под дерево – фото дизайна интерьера
4