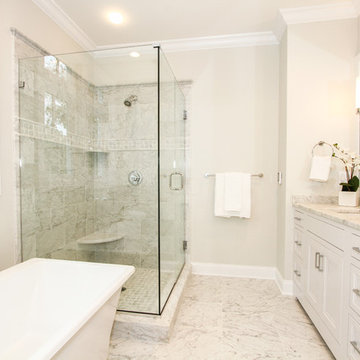Ванная комната с белыми фасадами и плиткой мозаикой – фото дизайна интерьера
Сортировать:
Бюджет
Сортировать:Популярное за сегодня
141 - 160 из 6 642 фото
1 из 3
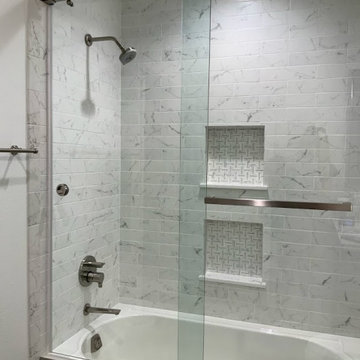
На фото: маленькая детская ванная комната в стиле модернизм с плоскими фасадами, белыми фасадами, душем над ванной, белой плиткой, плиткой мозаикой, белыми стенами, полом из винила, врезной раковиной, столешницей из искусственного кварца, душем с раздвижными дверями и белой столешницей для на участке и в саду
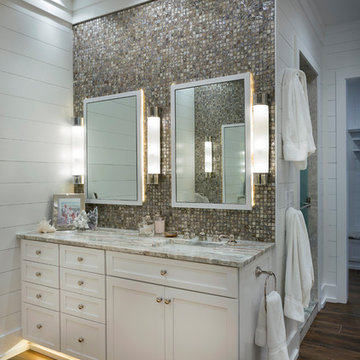
Идея дизайна: большая главная ванная комната в морском стиле с фасадами в стиле шейкер, белыми фасадами, плиткой мозаикой, белыми стенами, полом из керамогранита, врезной раковиной, мраморной столешницей и коричневым полом
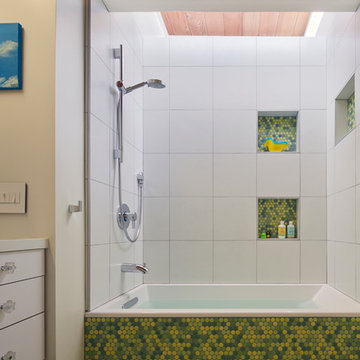
Photography by Bruce Damonte
На фото: ванная комната в стиле ретро с плоскими фасадами, белыми фасадами, ванной в нише, душем над ванной, зеленой плиткой, плиткой мозаикой, бежевыми стенами и полом из мозаичной плитки
На фото: ванная комната в стиле ретро с плоскими фасадами, белыми фасадами, ванной в нише, душем над ванной, зеленой плиткой, плиткой мозаикой, бежевыми стенами и полом из мозаичной плитки
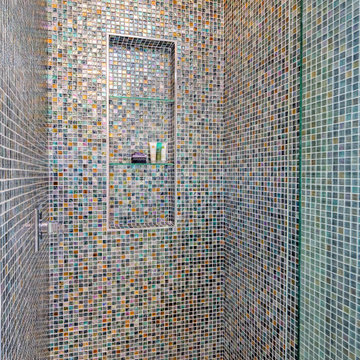
This striking Gainesville bathroom design includes unique features like a mosaic tile shower with matching framed mirror and metallic pendants that create a bright, one-of-a-kind space. Aspect Cabinetry Lancaster maple cabinets in Tundra are accented by Top Knobs hardware, a Kohler white vessel sink with a Riobel Eiffel Collection wall-mount faucet, and a gray engineered quartz countertop. The vanity area is completed with a large framed mirror that matches the shower tile and Uttermost Millie mini pendants, which add sparkle to the design. The stunning shower is tiled in Dune Kanna colorful mosaic tile with Dune Krypton mirrored glass mosaic tile floor and includes a recessed storage niche with glass shelves.
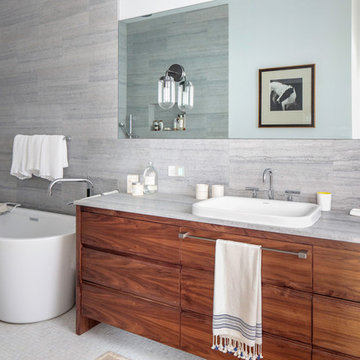
Modern luxury meets warm farmhouse in this Southampton home! Scandinavian inspired furnishings and light fixtures create a clean and tailored look, while the natural materials found in accent walls, casegoods, the staircase, and home decor hone in on a homey feel. An open-concept interior that proves less can be more is how we’d explain this interior. By accentuating the “negative space,” we’ve allowed the carefully chosen furnishings and artwork to steal the show, while the crisp whites and abundance of natural light create a rejuvenated and refreshed interior.
This sprawling 5,000 square foot home includes a salon, ballet room, two media rooms, a conference room, multifunctional study, and, lastly, a guest house (which is a mini version of the main house).
Project Location: Southamptons. Project designed by interior design firm, Betty Wasserman Art & Interiors. From their Chelsea base, they serve clients in Manhattan and throughout New York City, as well as across the tri-state area and in The Hamptons.
For more about Betty Wasserman, click here: https://www.bettywasserman.com/
To learn more about this project, click here: https://www.bettywasserman.com/spaces/southampton-modern-farmhouse/
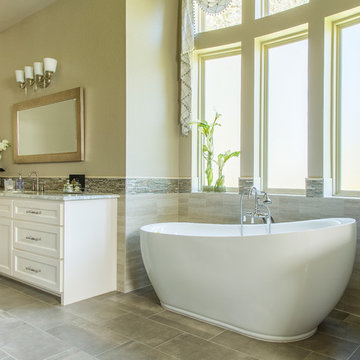
His and her vanities are separated by the free-standing tub giving each person their own comfortable space to get ready for the day. The mosaic tile backsplash traverses across the entire bathroom serving as a beautiful accent below each mirror and behind the free-standing bathtub. Porcelain floors and Fantasy Brown honed countertops add ease of maintenance to this well-used space. Crystal accents on the vanity lights and chandelier, glass knobs, and beautiful simple florals add an elegant touch.
Photographer: Daniel Angulo
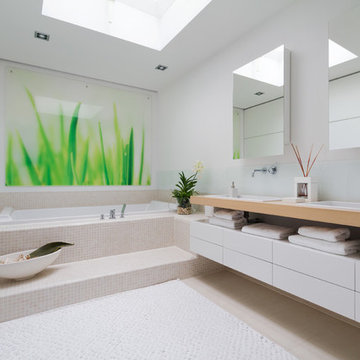
Alexander Bach
www.architekturfotografie-bach.de
Стильный дизайн: большая ванная комната в современном стиле с плоскими фасадами, белыми фасадами, накладной ванной, плиткой мозаикой, белыми стенами, накладной раковиной, столешницей из дерева, бежевой плиткой и коричневой столешницей - последний тренд
Стильный дизайн: большая ванная комната в современном стиле с плоскими фасадами, белыми фасадами, накладной ванной, плиткой мозаикой, белыми стенами, накладной раковиной, столешницей из дерева, бежевой плиткой и коричневой столешницей - последний тренд
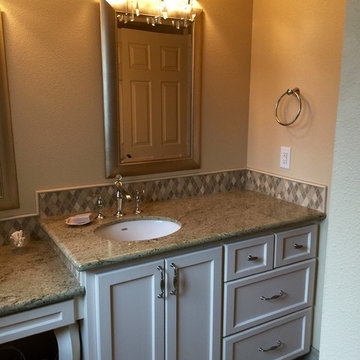
Monogram Interior Design
Идея дизайна: маленькая ванная комната в классическом стиле с фасадами с утопленной филенкой, белыми фасадами, накладной ванной, душем над ванной, раздельным унитазом, зеленой плиткой, плиткой мозаикой, бежевыми стенами, полом из керамогранита, душевой кабиной, врезной раковиной и столешницей из гранита для на участке и в саду
Идея дизайна: маленькая ванная комната в классическом стиле с фасадами с утопленной филенкой, белыми фасадами, накладной ванной, душем над ванной, раздельным унитазом, зеленой плиткой, плиткой мозаикой, бежевыми стенами, полом из керамогранита, душевой кабиной, врезной раковиной и столешницей из гранита для на участке и в саду
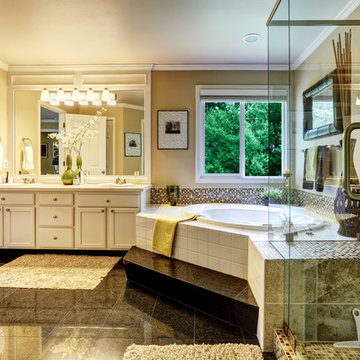
Идея дизайна: главная ванная комната в классическом стиле с фасадами с утопленной филенкой, белыми фасадами, гидромассажной ванной, душем в нише, плиткой мозаикой, накладной раковиной и столешницей из искусственного камня
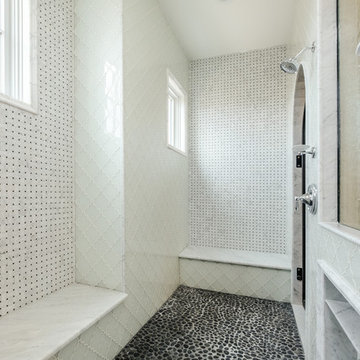
Black river rock floors, white arabesque tile and carrara basketweave tile, two person luxurious shower.
На фото: большая главная ванная комната в стиле неоклассика (современная классика) с отдельно стоящей ванной, душем в нише, раздельным унитазом, черной плиткой, белой плиткой, бежевыми стенами, фасадами в стиле шейкер, белыми фасадами, плиткой мозаикой, полом из мозаичной плитки, врезной раковиной и мраморной столешницей с
На фото: большая главная ванная комната в стиле неоклассика (современная классика) с отдельно стоящей ванной, душем в нише, раздельным унитазом, черной плиткой, белой плиткой, бежевыми стенами, фасадами в стиле шейкер, белыми фасадами, плиткой мозаикой, полом из мозаичной плитки, врезной раковиной и мраморной столешницей с
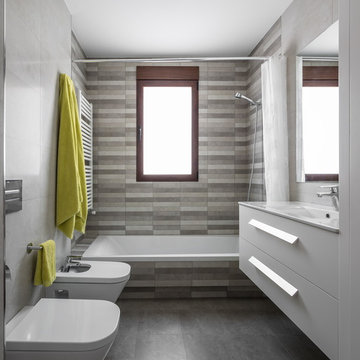
German cabo
На фото: маленькая серо-белая ванная комната в современном стиле с плоскими фасадами, белыми фасадами, душем над ванной, инсталляцией, плиткой мозаикой, разноцветными стенами, полом из сланца, монолитной раковиной, столешницей из искусственного камня, серой плиткой, накладной ванной и окном для на участке и в саду
На фото: маленькая серо-белая ванная комната в современном стиле с плоскими фасадами, белыми фасадами, душем над ванной, инсталляцией, плиткой мозаикой, разноцветными стенами, полом из сланца, монолитной раковиной, столешницей из искусственного камня, серой плиткой, накладной ванной и окном для на участке и в саду
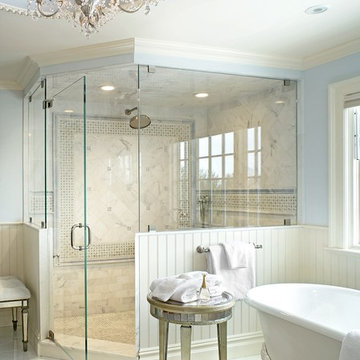
Свежая идея для дизайна: большая главная ванная комната в стиле неоклассика (современная классика) с врезной раковиной, фасадами с утопленной филенкой, белыми фасадами, душем без бортиков, разноцветной плиткой, плиткой мозаикой, белыми стенами, полом из мозаичной плитки, ванной на ножках, разноцветным полом и душем с распашными дверями - отличное фото интерьера
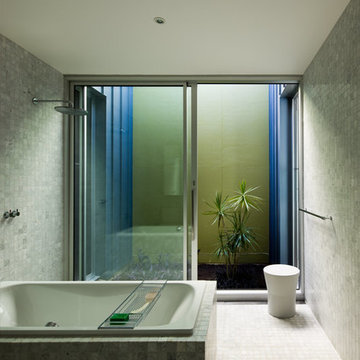
Sam Noonan
Источник вдохновения для домашнего уюта: главная ванная комната среднего размера в современном стиле с подвесной раковиной, плоскими фасадами, белыми фасадами, накладной ванной, открытым душем, унитазом-моноблоком, белой плиткой, плиткой мозаикой и полом из мозаичной плитки
Источник вдохновения для домашнего уюта: главная ванная комната среднего размера в современном стиле с подвесной раковиной, плоскими фасадами, белыми фасадами, накладной ванной, открытым душем, унитазом-моноблоком, белой плиткой, плиткой мозаикой и полом из мозаичной плитки

Old farmhouses offer charm and character but usually need some careful changes to efficiently serve the needs of today’s families. This blended family of four desperately desired a master bath and walk-in closet in keeping with the exceptional features of the home. At the top of the list were a large shower, double vanity, and a private toilet area. They also requested additional storage for bathroom items. Windows, doorways could not be relocated, but certain nonloadbearing walls could be removed. Gorgeous antique flooring had to be patched where walls were removed without being noticeable. Original interior doors and woodwork were restored. Deep window sills give hints to the thick stone exterior walls. A local reproduction furniture maker with national accolades was the perfect choice for the cabinetry which was hand planed and hand finished the way furniture was built long ago. Even the wood tops on the beautiful dresser and bench were rich with dimension from these techniques. The legs on the double vanity were hand turned by Amish woodworkers to add to the farmhouse flair. Marble tops and tile as well as antique style fixtures were chosen to complement the classic look of everything else in the room. It was important to choose contractors and installers experienced in historic remodeling as the old systems had to be carefully updated. Every item on the wish list was achieved in this project from functional storage and a private water closet to every aesthetic detail desired. If only the farmers who originally inhabited this home could see it now! Matt Villano Photography
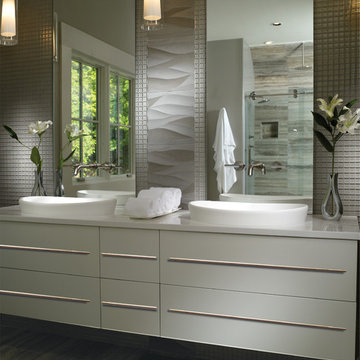
На фото: главная ванная комната среднего размера в современном стиле с накладной раковиной, белыми фасадами, серой плиткой, серыми стенами, полом из винила, плоскими фасадами, угловым душем, плиткой мозаикой и столешницей из искусственного камня с
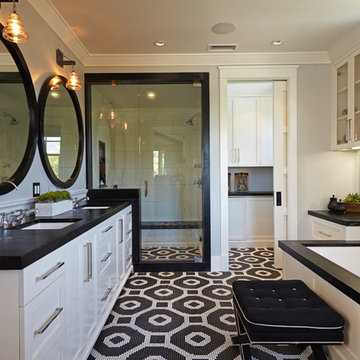
Источник вдохновения для домашнего уюта: большая ванная комната в стиле неоклассика (современная классика) с врезной раковиной, белыми фасадами, полновстраиваемой ванной, черной плиткой, плиткой мозаикой, угловым душем, столешницей из талькохлорита, серыми стенами, полом из мозаичной плитки, фасадами в стиле шейкер и черным полом
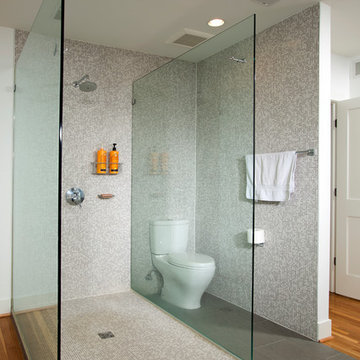
Greg Hadley
На фото: большая главная ванная комната в современном стиле с врезной раковиной, открытыми фасадами, белыми фасадами, полновстраиваемой ванной, открытым душем, коричневой плиткой, плиткой мозаикой, белыми стенами, раздельным унитазом, столешницей из искусственного камня и светлым паркетным полом с
На фото: большая главная ванная комната в современном стиле с врезной раковиной, открытыми фасадами, белыми фасадами, полновстраиваемой ванной, открытым душем, коричневой плиткой, плиткой мозаикой, белыми стенами, раздельным унитазом, столешницей из искусственного камня и светлым паркетным полом с
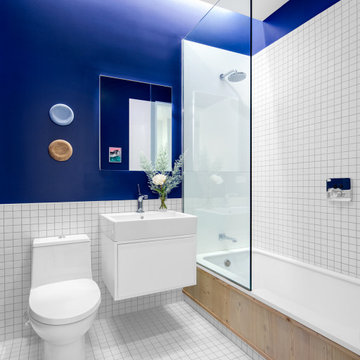
Идея дизайна: ванная комната в современном стиле с плоскими фасадами, белыми фасадами, ванной в нише, душем над ванной, белой плиткой, плиткой мозаикой, синими стенами, полом из мозаичной плитки, консольной раковиной, белым полом, открытым душем, тумбой под одну раковину и подвесной тумбой
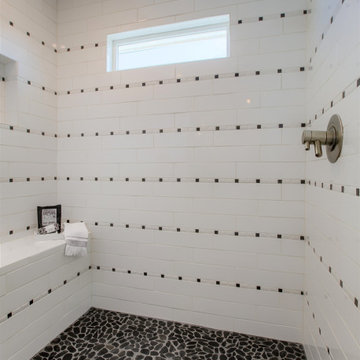
Пример оригинального дизайна: большая главная ванная комната в стиле кантри с фасадами в стиле шейкер, белыми фасадами, отдельно стоящей ванной, двойным душем, унитазом-моноблоком, черно-белой плиткой, плиткой мозаикой, белыми стенами, полом из керамогранита, раковиной с пьедесталом, столешницей из гранита, белым полом, душем с распашными дверями и черной столешницей
Ванная комната с белыми фасадами и плиткой мозаикой – фото дизайна интерьера
8
