Ванная комната с белым полом и синей столешницей – фото дизайна интерьера
Сортировать:
Бюджет
Сортировать:Популярное за сегодня
161 - 180 из 231 фото
1 из 3
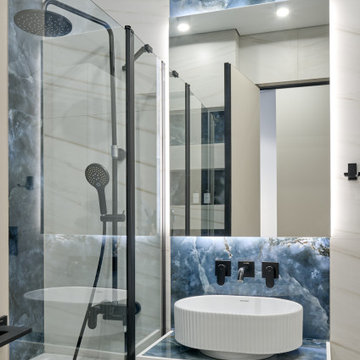
Стильный дизайн: главная ванная комната среднего размера со стиральной машиной в современном стиле с белыми фасадами, полновстраиваемой ванной, инсталляцией, синей плиткой, белой плиткой, керамогранитной плиткой, синими стенами, полом из керамогранита, накладной раковиной, столешницей из оникса, белым полом, душем с распашными дверями, синей столешницей, зеркалом с подсветкой и тумбой под одну раковину - последний тренд
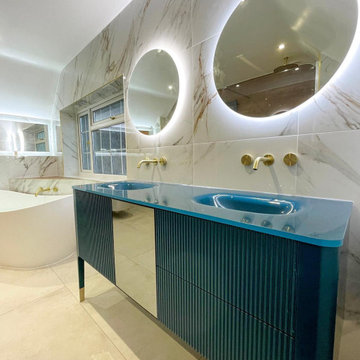
На фото: большая ванная комната в классическом стиле с фасадами островного типа, синими фасадами, отдельно стоящей ванной, душевой комнатой, инсталляцией, белой плиткой, мраморной плиткой, белыми стенами, полом из керамогранита, подвесной раковиной, столешницей из искусственного камня, белым полом, открытым душем, синей столешницей, тумбой под две раковины и деревянными стенами
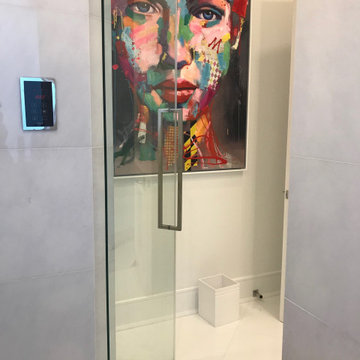
A super modern Miami MIMO style renovation of a Boca Raton Country club home - a steam shower opening to art and marble everywhere.
Источник вдохновения для домашнего уюта: большая главная ванная комната в стиле модернизм с плоскими фасадами, белыми фасадами, душем без бортиков, унитазом-моноблоком, белой плиткой, мраморной плиткой, белыми стенами, полом из керамогранита, врезной раковиной, мраморной столешницей, белым полом, душем с распашными дверями и синей столешницей
Источник вдохновения для домашнего уюта: большая главная ванная комната в стиле модернизм с плоскими фасадами, белыми фасадами, душем без бортиков, унитазом-моноблоком, белой плиткой, мраморной плиткой, белыми стенами, полом из керамогранита, врезной раковиной, мраморной столешницей, белым полом, душем с распашными дверями и синей столешницей
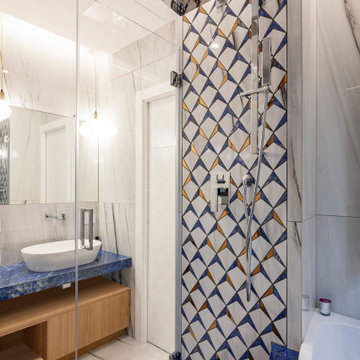
Vista doccia del bagno in camera.
Пример оригинального дизайна: большая главная ванная комната в средиземноморском стиле с фасадами с декоративным кантом, угловой ванной, открытым душем, инсталляцией, белой плиткой, керамогранитной плиткой, полом из керамогранита, настольной раковиной, мраморной столешницей, белым полом, душем с распашными дверями, синей столешницей, тумбой под две раковины, подвесной тумбой и многоуровневым потолком
Пример оригинального дизайна: большая главная ванная комната в средиземноморском стиле с фасадами с декоративным кантом, угловой ванной, открытым душем, инсталляцией, белой плиткой, керамогранитной плиткой, полом из керамогранита, настольной раковиной, мраморной столешницей, белым полом, душем с распашными дверями, синей столешницей, тумбой под две раковины, подвесной тумбой и многоуровневым потолком
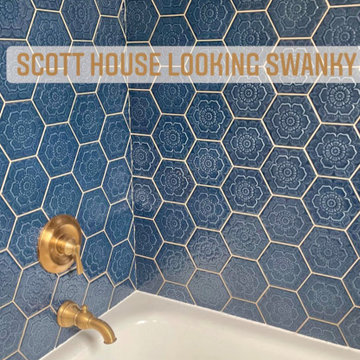
Пример оригинального дизайна: маленькая главная ванная комната с синими фасадами, ванной в нише, душем над ванной, раздельным унитазом, белой плиткой, керамической плиткой, настольной раковиной, столешницей из дерева, белым полом, шторкой для ванной, синей столешницей, тумбой под одну раковину, напольной тумбой и обоями на стенах для на участке и в саду
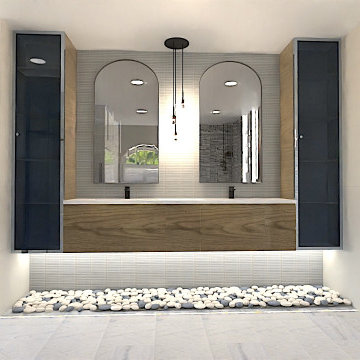
This bathroom is a Modern tropical concept where the design is accomplished without palm leaves screaming “tropical”. It is a welcoming space inviting you to relax evolving you into a spa feeling with smart LEDs that will translate you from the sunrise to the sunset with subtle notes.
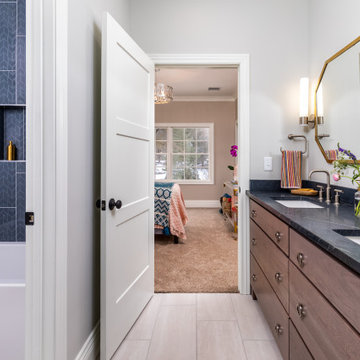
Свежая идея для дизайна: ванная комната с плоскими фасадами, светлыми деревянными фасадами, накладной ванной, открытым душем, унитазом-моноблоком, зелеными стенами, полом из керамогранита, накладной раковиной, столешницей из кварцита, белым полом, открытым душем, синей столешницей, тумбой под две раковины и напольной тумбой - отличное фото интерьера
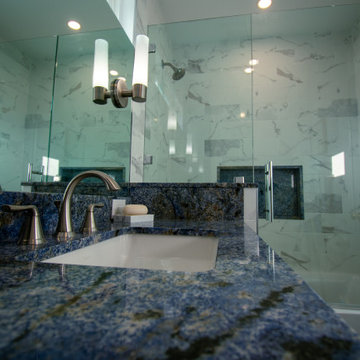
Recently completed bathroom remodel in Belmont CA. The old bathroom was completely demolished. Upgraded with all-new electrical plumbing, window, door, cabinetry, glazing, tile and stone. The blue stone comes alive under the lights, accenting the vanity and exposed shelves. The large mirror and clear shower doors open the room and make it feel much larger than it is. We just love this bathroom, and our client is thrilled!

Luxury Master Bathroom
На фото: большая главная ванная комната в морском стиле с открытыми фасадами, белыми фасадами, отдельно стоящей ванной, двойным душем, раздельным унитазом, разноцветной плиткой, стеклянной плиткой, зелеными стенами, полом из сланца, накладной раковиной, столешницей из оникса, белым полом, душем с распашными дверями и синей столешницей с
На фото: большая главная ванная комната в морском стиле с открытыми фасадами, белыми фасадами, отдельно стоящей ванной, двойным душем, раздельным унитазом, разноцветной плиткой, стеклянной плиткой, зелеными стенами, полом из сланца, накладной раковиной, столешницей из оникса, белым полом, душем с распашными дверями и синей столешницей с
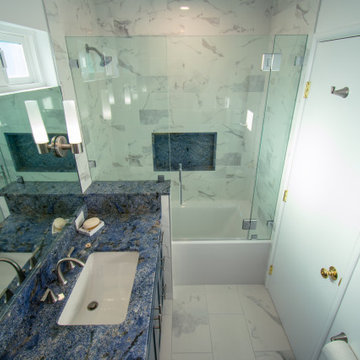
Стильный дизайн: маленькая ванная комната в стиле неоклассика (современная классика) с фасадами в стиле шейкер, синими фасадами, накладной ванной, душем над ванной, унитазом-моноблоком, белой плиткой, керамогранитной плиткой, белыми стенами, полом из керамогранита, врезной раковиной, столешницей из гранита, белым полом, душем с распашными дверями, синей столешницей, нишей, тумбой под одну раковину и встроенной тумбой для на участке и в саду - последний тренд
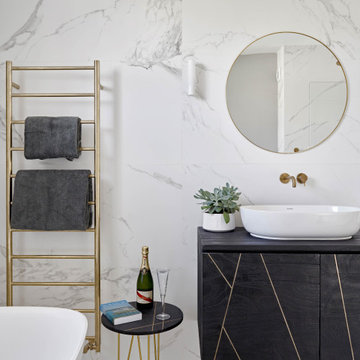
Источник вдохновения для домашнего уюта: главная ванная комната в стиле модернизм с плоскими фасадами, темными деревянными фасадами, отдельно стоящей ванной, открытым душем, инсталляцией, черно-белой плиткой, керамогранитной плиткой, серыми стенами, полом из керамогранита, столешницей из дерева, белым полом, открытым душем, синей столешницей, нишей, тумбой под одну раковину и напольной тумбой
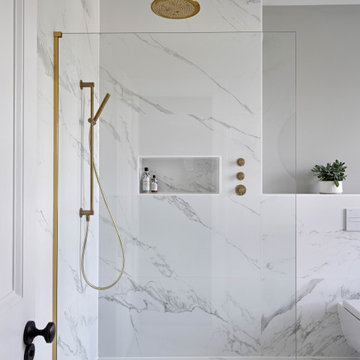
На фото: главная ванная комната в стиле модернизм с плоскими фасадами, темными деревянными фасадами, отдельно стоящей ванной, открытым душем, инсталляцией, черно-белой плиткой, керамогранитной плиткой, серыми стенами, полом из керамогранита, столешницей из дерева, белым полом, открытым душем, синей столешницей, нишей, тумбой под одну раковину и напольной тумбой
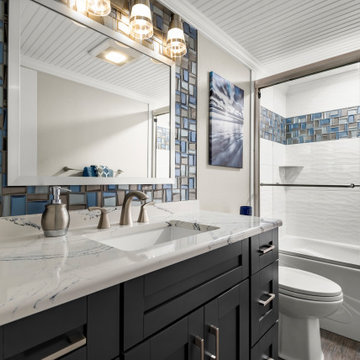
Full home renovation in the Gulf Harbors subdivision of New Port Richey, FL. A mixture of coastal, contemporary, and traditional styles. Cabinetry provided by Wolf Cabinets and flooring and tile provided by Pro Source of Port Richey.
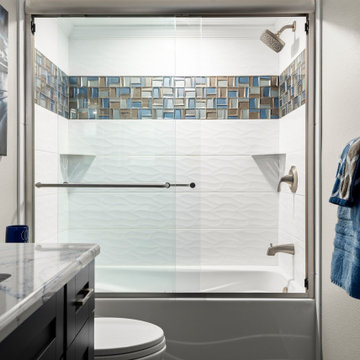
Full home renovation in the Gulf Harbors subdivision of New Port Richey, FL. A mixture of coastal, contemporary, and traditional styles. Cabinetry provided by Wolf Cabinets and flooring and tile provided by Pro Source of Port Richey.
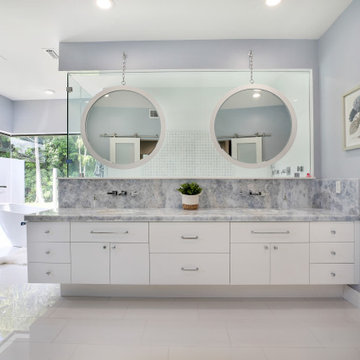
Master Bathroom
Идея дизайна: главный совмещенный санузел среднего размера в современном стиле с плоскими фасадами, белыми фасадами, отдельно стоящей ванной, душевой комнатой, унитазом-моноблоком, белой плиткой, мраморной плиткой, серыми стенами, мраморным полом, врезной раковиной, столешницей из кварцита, белым полом, душем с распашными дверями, синей столешницей, тумбой под две раковины и встроенной тумбой
Идея дизайна: главный совмещенный санузел среднего размера в современном стиле с плоскими фасадами, белыми фасадами, отдельно стоящей ванной, душевой комнатой, унитазом-моноблоком, белой плиткой, мраморной плиткой, серыми стенами, мраморным полом, врезной раковиной, столешницей из кварцита, белым полом, душем с распашными дверями, синей столешницей, тумбой под две раковины и встроенной тумбой

Transitional custom make-up vanity
Свежая идея для дизайна: главный совмещенный санузел среднего размера в стиле неоклассика (современная классика) с плоскими фасадами, белыми фасадами, отдельно стоящей ванной, двойным душем, унитазом-моноблоком, серой плиткой, мраморной плиткой, серыми стенами, мраморным полом, врезной раковиной, столешницей из кварцита, белым полом, душем с распашными дверями, синей столешницей, тумбой под две раковины и встроенной тумбой - отличное фото интерьера
Свежая идея для дизайна: главный совмещенный санузел среднего размера в стиле неоклассика (современная классика) с плоскими фасадами, белыми фасадами, отдельно стоящей ванной, двойным душем, унитазом-моноблоком, серой плиткой, мраморной плиткой, серыми стенами, мраморным полом, врезной раковиной, столешницей из кварцита, белым полом, душем с распашными дверями, синей столешницей, тумбой под две раковины и встроенной тумбой - отличное фото интерьера
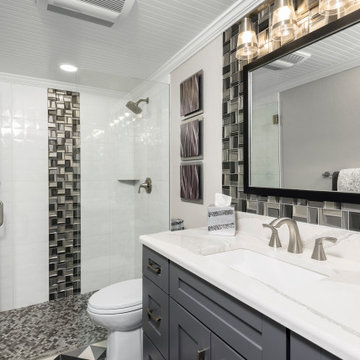
Full home renovation in the Gulf Harbors subdivision of New Port Richey, FL. A mixture of coastal, contemporary, and traditional styles. Cabinetry provided by Wolf Cabinets and flooring and tile provided by Pro Source of Port Richey.
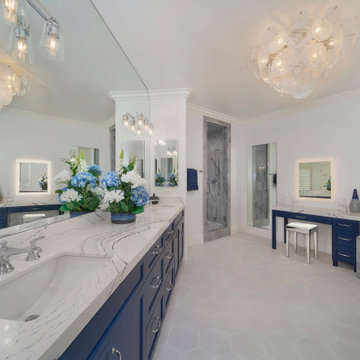
The gorgeous blue custom cabinetry topped with unique Quartz countertops make an impressive first impression in this primary bath. The two person shower, equipped with a steam unit allow for relaxing after a long day while the beautiful soaking tub creates the perfect space for winding down. Specialty storage abounds and the custom make up area provides useful storage and even a lighted mirror. Each sink has a light & bright wall sconce with custom cutouts into the massive mirror. There's another full length dressing mirror near the make up table. The showstopper may be the gorgeous custom built chandelier in the center of this incredible space!
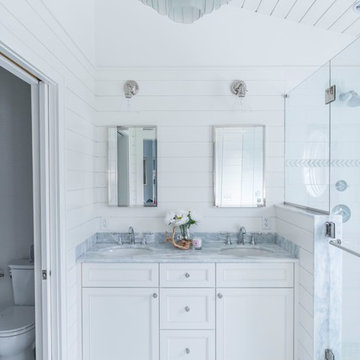
The homeowners of this Marblehead residence wished to remodel their master bathroom, which had been redone only a few years prior. The previous renovation, however, was not a pleasant experience and they were hesitant to dive-in again. After an initial conversation, the homeowners agreed to meet with me to discuss the project.
listened to their vision for the room, paid close attention to their concerns, and desire to create a tranquil environment, that would be functional and practical for their everyday lifestyle.
In my first walk-through of the existing bathroom, several major issues became apparent. First, the vanity, a wooden table with two vessel sinks, did not allow access to the medicine cabinets due to its depth. Second, an oversized window installed in the shower did not provide privacy and had visible signs of rot. Third, the wallpaper by the shower was peeling and contained mold due to moisture. Finally, the hardwood flooring selected was impractical for a master bathroom.
My suggestion was to incorporate timeless and classic materials that would provide longevity and create an elegant environment. I designed a standard depth custom vanity which contained plenty of storage. We chose lovely white and blue quartzite counter tops, white porcelain tile that mimic the look of Thasos marble, along with blue accents, polished chrome fixtures and coastal inspired lighting. Next, we replaced, relocated, and changed the window style and shape. We then fabricated a window frame out of the quartzite for protection which proved to give the shower a lovely focal point. Lastly, to keep with the coastal theme of the room, we installed shiplap for the walls.
The homeowners now look forward to starting and ending their day in their bright and relaxing master bath. It has become a sanctuary to escape the hustle and bustle of everyday life.
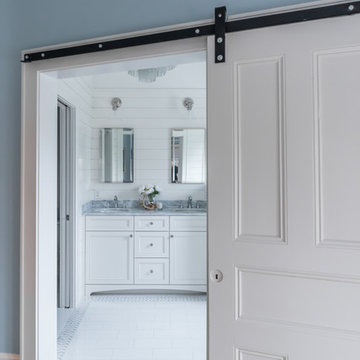
The homeowners of this Marblehead residence wished to remodel their master bathroom, which had been redone only a few years prior. The previous renovation, however, was not a pleasant experience and they were hesitant to dive-in again. After an initial conversation, the homeowners agreed to meet with me to discuss the project.
listened to their vision for the room, paid close attention to their concerns, and desire to create a tranquil environment, that would be functional and practical for their everyday lifestyle.
In my first walk-through of the existing bathroom, several major issues became apparent. First, the vanity, a wooden table with two vessel sinks, did not allow access to the medicine cabinets due to its depth. Second, an oversized window installed in the shower did not provide privacy and had visible signs of rot. Third, the wallpaper by the shower was peeling and contained mold due to moisture. Finally, the hardwood flooring selected was impractical for a master bathroom.
My suggestion was to incorporate timeless and classic materials that would provide longevity and create an elegant environment. I designed a standard depth custom vanity which contained plenty of storage. We chose lovely white and blue quartzite counter tops, white porcelain tile that mimic the look of Thasos marble, along with blue accents, polished chrome fixtures and coastal inspired lighting. Next, we replaced, relocated, and changed the window style and shape. We then fabricated a window frame out of the quartzite for protection which proved to give the shower a lovely focal point. Lastly, to keep with the coastal theme of the room, we installed shiplap for the walls.
The homeowners now look forward to starting and ending their day in their bright and relaxing master bath. It has become a sanctuary to escape the hustle and bustle of everyday life.
Ванная комната с белым полом и синей столешницей – фото дизайна интерьера
9