Ванная комната с белым полом и открытым душем – фото дизайна интерьера
Сортировать:
Бюджет
Сортировать:Популярное за сегодня
21 - 40 из 9 434 фото
1 из 3

The blue subway tile provides a focal point in the kids bathroom. The ceiling detail conceals an HVAC access panel. Blackstock Photography
Стильный дизайн: детская ванная комната в современном стиле с плоскими фасадами, синими фасадами, ванной в нише, душем над ванной, белой плиткой, белыми стенами, полом из керамической плитки, врезной раковиной, мраморной столешницей, белым полом, инсталляцией, плиткой кабанчик и открытым душем - последний тренд
Стильный дизайн: детская ванная комната в современном стиле с плоскими фасадами, синими фасадами, ванной в нише, душем над ванной, белой плиткой, белыми стенами, полом из керамической плитки, врезной раковиной, мраморной столешницей, белым полом, инсталляцией, плиткой кабанчик и открытым душем - последний тренд

Свежая идея для дизайна: большая главная ванная комната в современном стиле с плоскими фасадами, фасадами цвета дерева среднего тона, белыми стенами, настольной раковиной, бежевой плиткой, удлиненной плиткой, столешницей из искусственного кварца, отдельно стоящей ванной, душем без бортиков, унитазом-моноблоком, мраморным полом, белым полом и открытым душем - отличное фото интерьера

Avec Interiors, together with our valued client and builder partner 5blox, rejuvenates a dated and narrow and poorly functioning 90s bathroom. The project culminates in a tranquil sanctuary that epitomizes quiet luxury. The redesign features a custom oak vanity with an integrated hamper and extensive storage, polished nickel finishes, and artfully placed decorative wall niches. Functional elements harmoniously blend with aesthetic details, such as the captivating blue-green shower tile and the charming mini stars and cross tiles adorning both the floor and niches.

Идея дизайна: главная ванная комната в современном стиле с плоскими фасадами, серыми фасадами, отдельно стоящей ванной, угловым душем, зеленой плиткой, белыми стенами, врезной раковиной, белым полом, открытым душем, белой столешницей, тумбой под две раковины и встроенной тумбой

Идея дизайна: маленькая главная ванная комната в современном стиле с фасадами с декоративным кантом, фасадами цвета дерева среднего тона, открытым душем, унитазом-моноблоком, белой плиткой, керамогранитной плиткой, белыми стенами, полом из керамогранита, настольной раковиной, столешницей из искусственного камня, белым полом, открытым душем, белой столешницей, тумбой под одну раковину и подвесной тумбой для на участке и в саду

This huge Master Ensuite was designed to provide a luxurious His and Hers space with an emphasis on taking advantage of the incredible ocean views from the freestanding tub.

A bespoke bathroom designed to meld into the vast greenery of the outdoors. White oak cabinetry, onyx countertops, and backsplash, custom black metal mirrors and textured natural stone floors. The water closet features wallpaper from Kale Tree shop.

Свежая идея для дизайна: совмещенный санузел среднего размера в морском стиле с фасадами в стиле шейкер, светлыми деревянными фасадами, отдельно стоящей ванной, душем в нише, раздельным унитазом, белой плиткой, мраморной плиткой, белыми стенами, мраморным полом, врезной раковиной, столешницей из искусственного кварца, белым полом, открытым душем, белой столешницей, тумбой под две раковины и напольной тумбой - отличное фото интерьера

This Willow Glen Eichler had undergone an 80s renovation that sadly didn't take the midcentury modern architecture into consideration. We converted both bathrooms back to a midcentury modern style with an infusion of Japandi elements. We borrowed space from the master bedroom to make the master ensuite a luxurious curbless wet room with soaking tub and Japanese tiles.

Свежая идея для дизайна: маленькая главная ванная комната в стиле неоклассика (современная классика) с плоскими фасадами, фасадами цвета дерева среднего тона, отдельно стоящей ванной, душевой комнатой, унитазом-моноблоком, белой плиткой, плиткой кабанчик, белыми стенами, полом из керамической плитки, подвесной раковиной, белым полом, открытым душем, белой столешницей, тумбой под одну раковину, подвесной тумбой и сводчатым потолком для на участке и в саду - отличное фото интерьера

Antique dresser turned tiled bathroom vanity has custom screen walls built to provide privacy between the multi green tiled shower and neutral colored and zen ensuite bedroom.
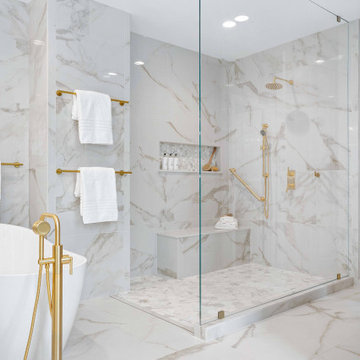
Created a large master bath suite by combining a bedroom next to the exiting bathroom. curb less shower entry, bench seat, niche, free standing tub, floor mount tub filler in gold finish, lighted mirrors, marble pattern porcelain tiles for easy maintenance, frame less shower glass floor to ceiling

На фото: большой главный совмещенный санузел в стиле кантри с фасадами в стиле шейкер, белыми фасадами, отдельно стоящей ванной, душем без бортиков, раздельным унитазом, серой плиткой, керамогранитной плиткой, белыми стенами, полом из керамогранита, врезной раковиной, столешницей из искусственного кварца, белым полом, открытым душем, серой столешницей, тумбой под две раковины и встроенной тумбой с
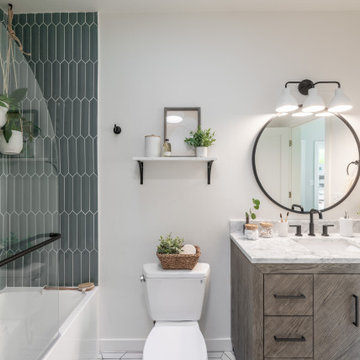
Стильный дизайн: ванная комната среднего размера в современном стиле с плоскими фасадами, искусственно-состаренными фасадами, ванной в нише, душем над ванной, раздельным унитазом, зеленой плиткой, керамогранитной плиткой, белыми стенами, полом из керамогранита, душевой кабиной, врезной раковиной, мраморной столешницей, белым полом, открытым душем, белой столешницей, тумбой под одну раковину и напольной тумбой - последний тренд
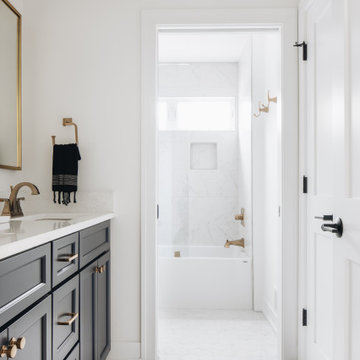
Пример оригинального дизайна: большая ванная комната в стиле фьюжн с фасадами в стиле шейкер, черными фасадами, ванной в нише, душем над ванной, белыми стенами, полом из керамогранита, врезной раковиной, столешницей из искусственного кварца, белым полом, открытым душем, белой столешницей, тумбой под две раковины и встроенной тумбой

The Atherton House is a family compound for a professional couple in the tech industry, and their two teenage children. After living in Singapore, then Hong Kong, and building homes there, they looked forward to continuing their search for a new place to start a life and set down roots.
The site is located on Atherton Avenue on a flat, 1 acre lot. The neighboring lots are of a similar size, and are filled with mature planting and gardens. The brief on this site was to create a house that would comfortably accommodate the busy lives of each of the family members, as well as provide opportunities for wonder and awe. Views on the site are internal. Our goal was to create an indoor- outdoor home that embraced the benign California climate.
The building was conceived as a classic “H” plan with two wings attached by a double height entertaining space. The “H” shape allows for alcoves of the yard to be embraced by the mass of the building, creating different types of exterior space. The two wings of the home provide some sense of enclosure and privacy along the side property lines. The south wing contains three bedroom suites at the second level, as well as laundry. At the first level there is a guest suite facing east, powder room and a Library facing west.
The north wing is entirely given over to the Primary suite at the top level, including the main bedroom, dressing and bathroom. The bedroom opens out to a roof terrace to the west, overlooking a pool and courtyard below. At the ground floor, the north wing contains the family room, kitchen and dining room. The family room and dining room each have pocketing sliding glass doors that dissolve the boundary between inside and outside.
Connecting the wings is a double high living space meant to be comfortable, delightful and awe-inspiring. A custom fabricated two story circular stair of steel and glass connects the upper level to the main level, and down to the basement “lounge” below. An acrylic and steel bridge begins near one end of the stair landing and flies 40 feet to the children’s bedroom wing. People going about their day moving through the stair and bridge become both observed and observer.
The front (EAST) wall is the all important receiving place for guests and family alike. There the interplay between yin and yang, weathering steel and the mature olive tree, empower the entrance. Most other materials are white and pure.
The mechanical systems are efficiently combined hydronic heating and cooling, with no forced air required.
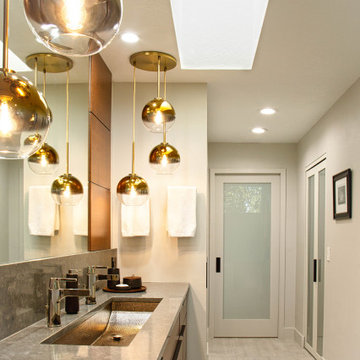
Flooring: IWT_Tesoro - Blocks - Color: White 18x36
Shower Walls: Back Wall - Bedrosians - Donna Wave - Color: White 13x40
Side Wall - Bedrosians - Donna Flat - Color: White 13x40
Shower Floor: IWT_Tesoro - Blocks - Color: White 2x2
Cabinet: J&J Exclusive Kemp Cabinetry - Flat Drawer Style - Color: Cherry Stained Rye
Countertop: Pompeii - Color: Blue Savoy
Glass Enclosure: Frameless 3/8” Clear Tempered Glass
Designer: Dawn Johns
Installation: J&J Carpet One Floor and Home
Photography: Trish Figari, LLC

Green Bathroom, Wood Vanity, Small Bathroom Renovations, On the Ball Bathrooms
Пример оригинального дизайна: маленькая главная ванная комната в стиле модернизм с плоскими фасадами, светлыми деревянными фасадами, открытым душем, унитазом-моноблоком, зеленой плиткой, удлиненной плиткой, серыми стенами, полом из керамогранита, настольной раковиной, столешницей из дерева, белым полом, открытым душем, бежевой столешницей, сиденьем для душа, тумбой под одну раковину и подвесной тумбой для на участке и в саду
Пример оригинального дизайна: маленькая главная ванная комната в стиле модернизм с плоскими фасадами, светлыми деревянными фасадами, открытым душем, унитазом-моноблоком, зеленой плиткой, удлиненной плиткой, серыми стенами, полом из керамогранита, настольной раковиной, столешницей из дерева, белым полом, открытым душем, бежевой столешницей, сиденьем для душа, тумбой под одну раковину и подвесной тумбой для на участке и в саду
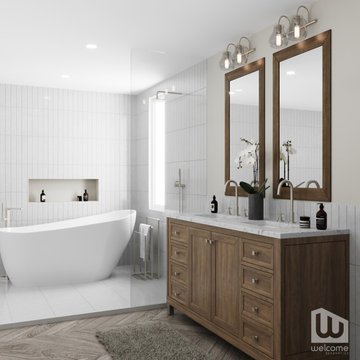
Santa Barbara - Classically Chic. This collection blends natural stones and elements to create a space that is airy and bright.
Идея дизайна: большая главная ванная комната в стиле рустика с фасадами островного типа, фасадами цвета дерева среднего тона, отдельно стоящей ванной, открытым душем, унитазом-моноблоком, белой плиткой, плиткой кабанчик, белыми стенами, полом из керамогранита, врезной раковиной, столешницей из искусственного кварца, белым полом, открытым душем, белой столешницей, нишей, тумбой под две раковины и напольной тумбой
Идея дизайна: большая главная ванная комната в стиле рустика с фасадами островного типа, фасадами цвета дерева среднего тона, отдельно стоящей ванной, открытым душем, унитазом-моноблоком, белой плиткой, плиткой кабанчик, белыми стенами, полом из керамогранита, врезной раковиной, столешницей из искусственного кварца, белым полом, открытым душем, белой столешницей, нишей, тумбой под две раковины и напольной тумбой
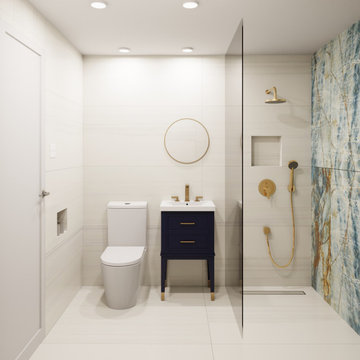
Стильный дизайн: главная ванная комната среднего размера в классическом стиле с фасадами островного типа, синими фасадами, душем без бортиков, унитазом-моноблоком, синей плиткой, керамической плиткой, белыми стенами, полом из керамической плитки, накладной раковиной, белым полом, открытым душем, белой столешницей, тумбой под одну раковину и напольной тумбой - последний тренд
Ванная комната с белым полом и открытым душем – фото дизайна интерьера
2