Ванная комната с белым полом и душем с раздвижными дверями – фото дизайна интерьера
Сортировать:
Бюджет
Сортировать:Популярное за сегодня
61 - 80 из 4 832 фото
1 из 3

Here is an architecturally built house from the early 1970's which was brought into the new century during this complete home remodel by opening up the main living space with two small additions off the back of the house creating a seamless exterior wall, dropping the floor to one level throughout, exposing the post an beam supports, creating main level on-suite, den/office space, refurbishing the existing powder room, adding a butlers pantry, creating an over sized kitchen with 17' island, refurbishing the existing bedrooms and creating a new master bedroom floor plan with walk in closet, adding an upstairs bonus room off an existing porch, remodeling the existing guest bathroom, and creating an in-law suite out of the existing workshop and garden tool room.vanity
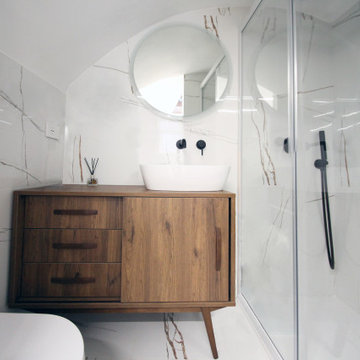
Идея дизайна: маленькая ванная комната в современном стиле с плоскими фасадами, темными деревянными фасадами, душем без бортиков, унитазом-моноблоком, белой плиткой, керамогранитной плиткой, белыми стенами, полом из керамогранита, душевой кабиной, настольной раковиной, столешницей из ламината, белым полом, душем с раздвижными дверями, тумбой под одну раковину и напольной тумбой для на участке и в саду
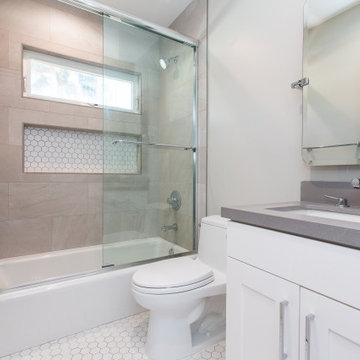
Идея дизайна: маленькая ванная комната в стиле неоклассика (современная классика) с фасадами в стиле шейкер, белыми фасадами, отдельно стоящей ванной, душем в нише, унитазом-моноблоком, белой плиткой, бежевыми стенами, душевой кабиной, врезной раковиной, белым полом, душем с раздвижными дверями, серой столешницей, нишей, тумбой под одну раковину и напольной тумбой для на участке и в саду
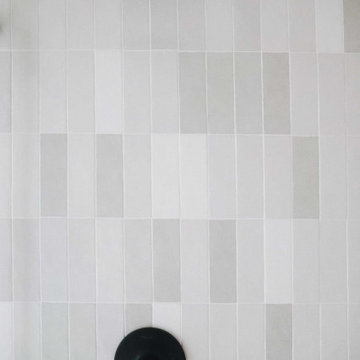
Свежая идея для дизайна: маленькая детская ванная комната в современном стиле с плоскими фасадами, искусственно-состаренными фасадами, отдельно стоящей ванной, душем над ванной, раздельным унитазом, белой плиткой, керамической плиткой, белыми стенами, полом из цементной плитки, настольной раковиной, мраморной столешницей, белым полом, душем с раздвижными дверями, серой столешницей, тумбой под одну раковину и напольной тумбой для на участке и в саду - отличное фото интерьера

Modern master bath with sleek finishes
Стильный дизайн: большая главная ванная комната в стиле модернизм с светлыми деревянными фасадами, отдельно стоящей ванной, душевой комнатой, унитазом-моноблоком, черно-белой плиткой, мраморной плиткой, белыми стенами, мраморным полом, накладной раковиной, столешницей из искусственного камня, белым полом, душем с раздвижными дверями, белой столешницей, тумбой под две раковины и подвесной тумбой - последний тренд
Стильный дизайн: большая главная ванная комната в стиле модернизм с светлыми деревянными фасадами, отдельно стоящей ванной, душевой комнатой, унитазом-моноблоком, черно-белой плиткой, мраморной плиткой, белыми стенами, мраморным полом, накладной раковиной, столешницей из искусственного камня, белым полом, душем с раздвижными дверями, белой столешницей, тумбой под две раковины и подвесной тумбой - последний тренд
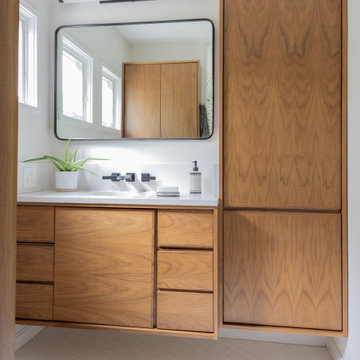
Идея дизайна: маленькая главная ванная комната в скандинавском стиле с фасадами с утопленной филенкой, душем в нише, раздельным унитазом, белыми стенами, полом из керамической плитки, врезной раковиной, столешницей из искусственного кварца, белым полом, душем с раздвижными дверями, белой столешницей, тумбой под одну раковину, подвесной тумбой и фасадами цвета дерева среднего тона для на участке и в саду
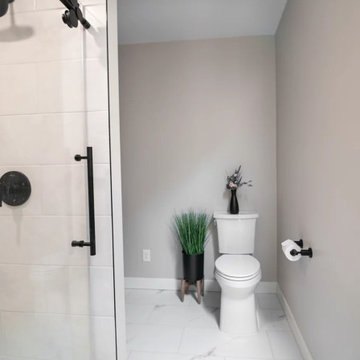
Referred by Barry at The Tile Shop, Landmark Remodeling and PID transformed this comically outdated space into a stunning retreat. We even paid homage to the LOVE tiles by including their grandkids in the tub as art in the space. We had a pretty tight budget and saved money by doing furniture pieces instead of custom cabinetry and doing a fiberglass shower base instead of a tiled shower pan.
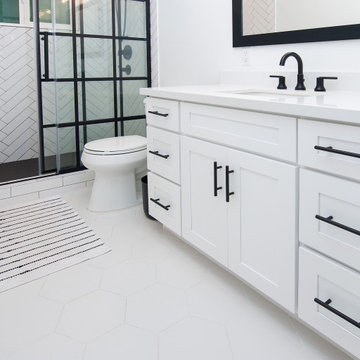
Пример оригинального дизайна: ванная комната среднего размера в стиле лофт с фасадами в стиле шейкер, белыми фасадами, ванной в нише, душем в нише, раздельным унитазом, белой плиткой, плиткой кабанчик, белыми стенами, полом из керамогранита, душевой кабиной, врезной раковиной, белым полом, душем с раздвижными дверями и белой столешницей
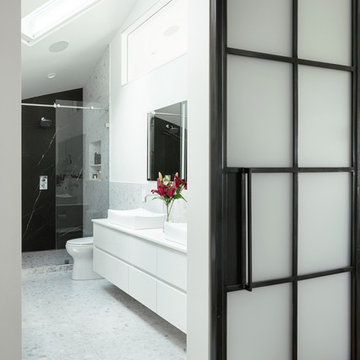
Источник вдохновения для домашнего уюта: главная ванная комната в стиле модернизм с плоскими фасадами, белыми фасадами, отдельно стоящей ванной, душем без бортиков, унитазом-моноблоком, белой плиткой, мраморной плиткой, белыми стенами, полом из терраццо, настольной раковиной, столешницей из искусственного кварца, белым полом, душем с раздвижными дверями и белой столешницей
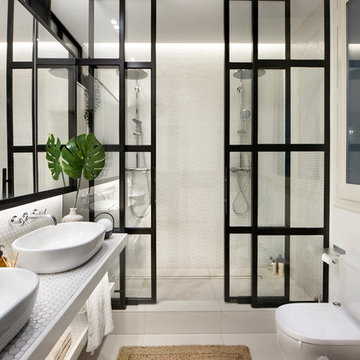
На фото: ванная комната в современном стиле с открытыми фасадами, белыми фасадами, двойным душем, раздельным унитазом, белыми стенами, душевой кабиной, настольной раковиной, столешницей из плитки, белым полом, душем с раздвижными дверями и белой столешницей
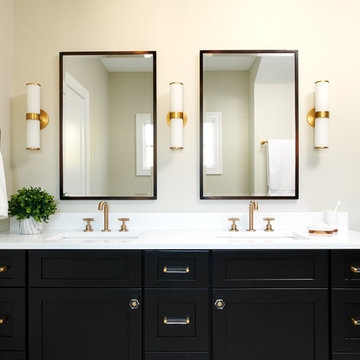
This double wide vanity was made from prefab kitchen cabinet units. Brass plumbing fixtures and wall sconces are complemented by brass and acrylic hardware.
Faucets are the t-lever Litze series by Brizo in luxe gold.
photo credit: Rebecca McAlpin
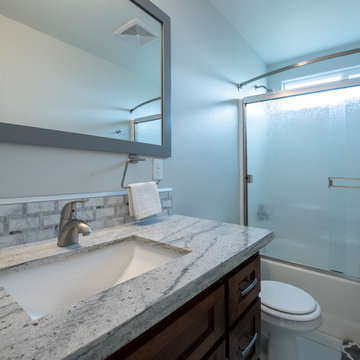
Свежая идея для дизайна: маленькая главная ванная комната в стиле кантри с фасадами в стиле шейкер, фасадами цвета дерева среднего тона, накладной ванной, душем над ванной, раздельным унитазом, разноцветной плиткой, плиткой мозаикой, серыми стенами, полом из керамогранита, врезной раковиной, столешницей из гранита, белым полом, душем с раздвижными дверями и разноцветной столешницей для на участке и в саду - отличное фото интерьера
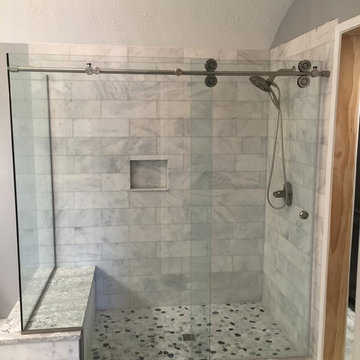
Источник вдохновения для домашнего уюта: большая детская ванная комната в классическом стиле с фасадами в стиле шейкер, серыми фасадами, открытым душем, раздельным унитазом, серой плиткой, мраморной плиткой, серыми стенами, мраморным полом, врезной раковиной, столешницей из искусственного кварца, белым полом и душем с раздвижными дверями

Design By: Design Set Match Construction by: Kiefer Construction Photography by: Treve Johnson Photography Tile Materials: Tile Shop Light Fixtures: Metro Lighting Plumbing Fixtures: Jack London kitchen & Bath Ideabook: http://www.houzz.com/ideabooks/207396/thumbs/el-sobrante-50s-ranch-bath

Creating specific focal points for this owner’s bathroom was important. Client wanted a modern-forward spa-like bathroom retreat. We created it by using rich colors to create contrast in the tile. We included lighted niches for the bathtub and shower as well as in the custom-built linen shelves. The large casement window opens up the space and the honeycomb gold chandelier really added a touch of elegance to the room while pulling out the gold tones in the floor and wall tile. We also included a contemporary 84” trough double vanity and a freestanding bath tub complete with a bath filler to complete the space.
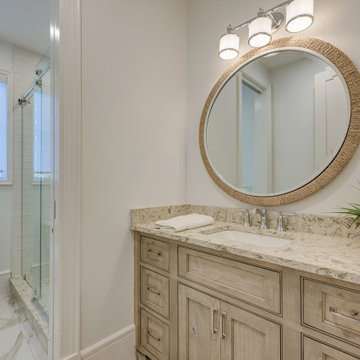
A view of the vanity, toilet and glass shower.
Источник вдохновения для домашнего уюта: ванная комната среднего размера в морском стиле с фасадами с утопленной филенкой, бежевыми фасадами, белой плиткой, керамогранитной плиткой, белыми стенами, полом из керамогранита, врезной раковиной, мраморной столешницей, белым полом, душем с раздвижными дверями, бежевой столешницей, тумбой под одну раковину, встроенной тумбой, унитазом-моноблоком и зеркалом с подсветкой
Источник вдохновения для домашнего уюта: ванная комната среднего размера в морском стиле с фасадами с утопленной филенкой, бежевыми фасадами, белой плиткой, керамогранитной плиткой, белыми стенами, полом из керамогранита, врезной раковиной, мраморной столешницей, белым полом, душем с раздвижными дверями, бежевой столешницей, тумбой под одну раковину, встроенной тумбой, унитазом-моноблоком и зеркалом с подсветкой

Nos clients avaient vécu une expérience négative lors de la rénovation de leur précédent appartement. Pour ce nouvel achat, ils souhaitaient une solution intégrée, sérieuse, capable de garantir les délais pour l'arrivée de leur nouvel enfant.
Le chantier de ce projet a été lourd car nous avions d'importants travaux à exécuter avec des matériaux compliqués (grands carreaux dans la SDB, des menuiseries chiadées, etc.)
Il y a eu ainsi des inversions de pièces, la salle de bain a pris la place de l'ancienne cuisine et la cuisine actuelle s'est invitée dans la salle à manger/salon.
Pour les menuiseries travaillées, nous avons investi les alcôves du salon afin de donner forme à cette immense bibliothèque. Création sur mesure, elle permet de mettre en valeur la cheminée d'époque et de camoufler les chauffages de la pièce. Dans les chambres, des rangements semi sur mesure prennent place. Afin d'épouser toute la hauteur des pièces, nous avons utilisé des rangements @ikeafrance et des sur caissons.
Le résultat est à la hauteur des espérances de nos clients. Un intérieur élégant où viennent se marier à merveille des choix fonctionnels et de style.
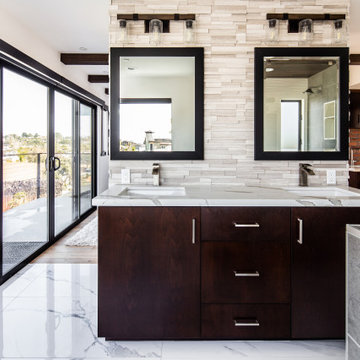
Пример оригинального дизайна: большая главная ванная комната в современном стиле с плоскими фасадами, коричневыми фасадами, двойным душем, серой плиткой, столешницей из кварцита, белой столешницей, тумбой под две раковины, встроенной тумбой, каменной плиткой, белыми стенами, полом из керамогранита, накладной раковиной, белым полом и душем с раздвижными дверями
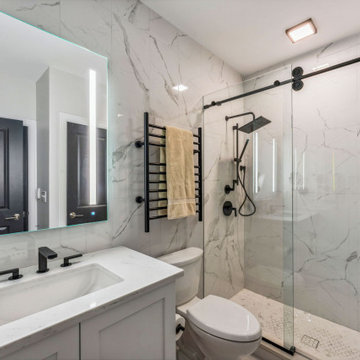
Свежая идея для дизайна: детская ванная комната среднего размера в стиле неоклассика (современная классика) с фасадами с утопленной филенкой, белыми фасадами, душем в нише, раздельным унитазом, черно-белой плиткой, керамогранитной плиткой, белыми стенами, полом из керамогранита, врезной раковиной, столешницей из искусственного кварца, белым полом, душем с раздвижными дверями, белой столешницей, тумбой под одну раковину и встроенной тумбой - отличное фото интерьера

The homeowner’s existing master bath had a single sink where the current vanity/make-up area is and a closet where the current sinks are. It wasn’t much of a master bath.
Design Objectives:
-Two sinks and more counter space
-Separate vanity/make-up area with seating and task lighting
-A pop of color to add character and offset black and white elements
-Fun floor tile that makes a statement
-Define the space as a true master bath
Design challenges included:
-Finding a location for two sinks
-Finding a location for a vanity/make-up area
-Opening up and brightening a small, narrow space
THE RENEWED SPACE
Removing a closet and reorganizing the sink and counter layout in such small space dramatically changed the feel of this bathroom. We also removed a small wall that was at the end of the old closet. With the toilet/shower area opened up, more natural light enters and bounces around the room. The white quartz counters, a lighted mirror and updated lighting above the new sinks contribute greatly to the new open feel. A new door in a slightly shifted doorway is another new feature that brings privacy and a true master bath feel to the suite. Bold black and white elements and a pop color add the kind of statement feel that can be found throughout the rest of the house.
Ванная комната с белым полом и душем с раздвижными дверями – фото дизайна интерьера
4