Ванная комната с белой столешницей и кирпичными стенами – фото дизайна интерьера
Сортировать:
Бюджет
Сортировать:Популярное за сегодня
301 - 320 из 554 фото
1 из 3
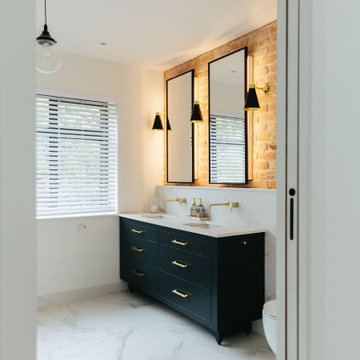
This classic and cosy bathroom was a continuation of the luxury vibes from the rest of this client's home.
We suggested bringing the mirrors away from the walls slightly and adding LED lights around them to create a beautiful warm glow. Black and gold angled wall lights add additional task lighting which is essential in bathrooms for your daily preening! And the brick feature wall provides texture and warmth amongst vast expanses of marble.
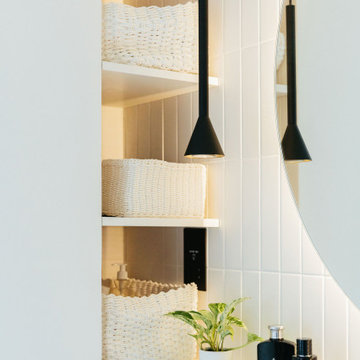
Tracy, one of our fabulous customers who last year undertook what can only be described as, a colossal home renovation!
With the help of her My Bespoke Room designer Milena, Tracy transformed her 1930's doer-upper into a truly jaw-dropping, modern family home. But don't take our word for it, see for yourself...
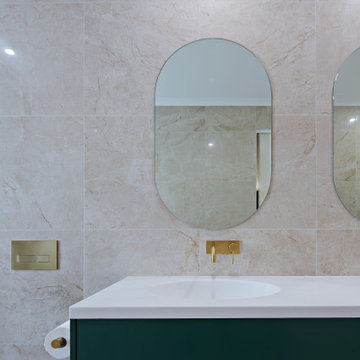
На фото: большая главная ванная комната в стиле модернизм с фасадами в стиле шейкер, зелеными фасадами, открытым душем, унитазом-моноблоком, бежевой плиткой, зеркальной плиткой, бежевыми стенами, полом из ламината, настольной раковиной, столешницей из ламината, бежевым полом, открытым душем, белой столешницей, тумбой под две раковины, встроенной тумбой, кессонным потолком и кирпичными стенами
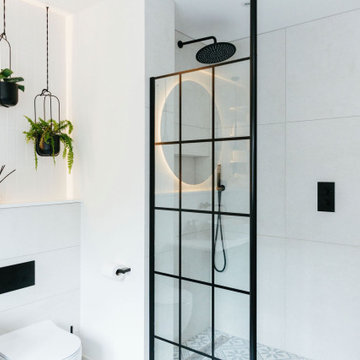
Tracy, one of our fabulous customers who last year undertook what can only be described as, a colossal home renovation!
With the help of her My Bespoke Room designer Milena, Tracy transformed her 1930's doer-upper into a truly jaw-dropping, modern family home. But don't take our word for it, see for yourself...
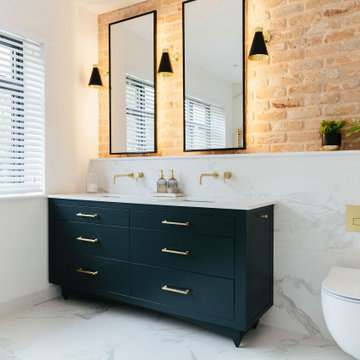
Tracy, one of our fabulous customers who last year undertook what can only be described as, a colossal home renovation!
With the help of her My Bespoke Room designer Milena, Tracy transformed her 1930's doer-upper into a truly jaw-dropping, modern family home. But don't take our word for it, see for yourself...
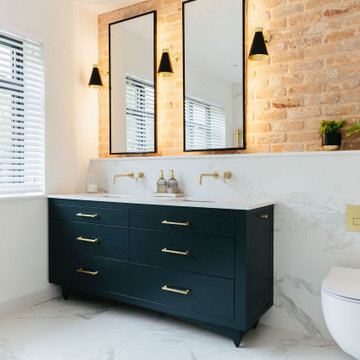
This classic and cosy bathroom was a continuation of the luxury vibes from the rest of this client's home.
We suggested bringing the mirrors away from the walls slightly and adding LED lights around them to create a beautiful warm glow. Black and gold angled wall lights add additional task lighting which is essential in bathrooms for your daily preening! And the brick feature wall provides texture and warmth amongst vast expanses of marble.

На фото: большая главная ванная комната в стиле модернизм с фасадами в стиле шейкер, зелеными фасадами, открытым душем, унитазом-моноблоком, бежевой плиткой, зеркальной плиткой, бежевыми стенами, полом из ламината, настольной раковиной, столешницей из ламината, бежевым полом, открытым душем, белой столешницей, тумбой под две раковины, встроенной тумбой, кессонным потолком и кирпичными стенами с
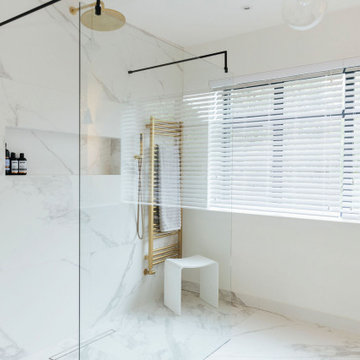
Tracy, one of our fabulous customers who last year undertook what can only be described as, a colossal home renovation!
With the help of her My Bespoke Room designer Milena, Tracy transformed her 1930's doer-upper into a truly jaw-dropping, modern family home. But don't take our word for it, see for yourself...
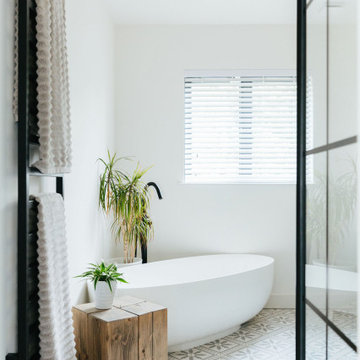
Tracy, one of our fabulous customers who last year undertook what can only be described as, a colossal home renovation!
With the help of her My Bespoke Room designer Milena, Tracy transformed her 1930's doer-upper into a truly jaw-dropping, modern family home. But don't take our word for it, see for yourself...
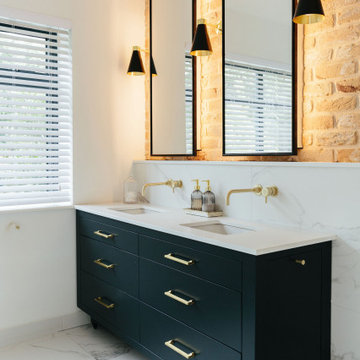
This classic and cosy bathroom was a continuation of the luxury vibes from the rest of this client's home.
We suggested bringing the mirrors away from the walls slightly and adding LED lights around them to create a beautiful warm glow. Black and gold angled wall lights add additional task lighting which is essential in bathrooms for your daily preening! And the brick feature wall provides texture and warmth amongst vast expanses of marble.
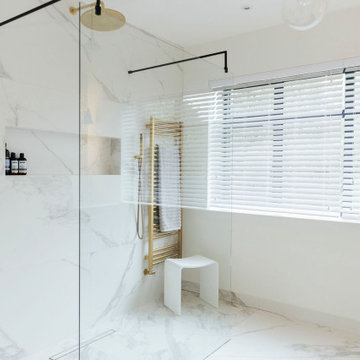
This classic and cosy bathroom was a continuation of the luxury vibes from the rest of this client's home.
We suggested bringing the mirrors away from the walls slightly and adding LED lights around them to create a beautiful warm glow. Black and gold angled wall lights add additional task lighting which is essential in bathrooms for your daily preening! And the brick feature wall provides texture and warmth amongst vast expanses of marble.
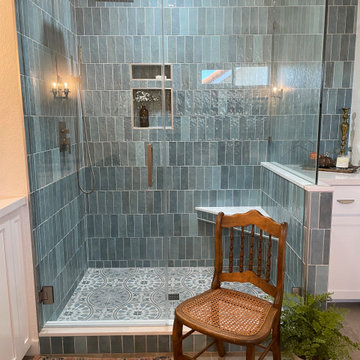
Свежая идея для дизайна: большая главная ванная комната в стиле неоклассика (современная классика) с фасадами в стиле шейкер, белыми фасадами, душем в нише, синей плиткой, керамогранитной плиткой, белыми стенами, полом из керамогранита, врезной раковиной, столешницей из искусственного кварца, серым полом, душем с распашными дверями, белой столешницей, сиденьем для душа, тумбой под две раковины, встроенной тумбой и кирпичными стенами - отличное фото интерьера
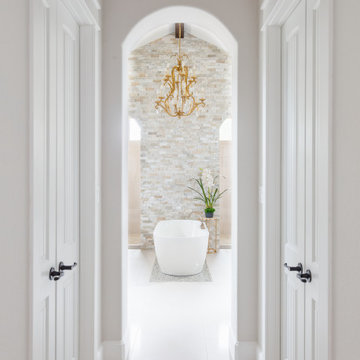
Vaulted ceiling master bathroom with stone wall.
На фото: большая главная ванная комната в средиземноморском стиле с фасадами в стиле шейкер, фасадами цвета дерева среднего тона, отдельно стоящей ванной, двойным душем, унитазом-моноблоком, бежевой плиткой, керамогранитной плиткой, белыми стенами, полом из керамогранита, врезной раковиной, столешницей из кварцита, белым полом, открытым душем, белой столешницей, сиденьем для душа, тумбой под две раковины, встроенной тумбой, сводчатым потолком и кирпичными стенами с
На фото: большая главная ванная комната в средиземноморском стиле с фасадами в стиле шейкер, фасадами цвета дерева среднего тона, отдельно стоящей ванной, двойным душем, унитазом-моноблоком, бежевой плиткой, керамогранитной плиткой, белыми стенами, полом из керамогранита, врезной раковиной, столешницей из кварцита, белым полом, открытым душем, белой столешницей, сиденьем для душа, тумбой под две раковины, встроенной тумбой, сводчатым потолком и кирпичными стенами с
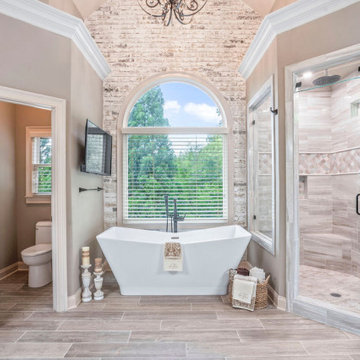
Пример оригинального дизайна: большая главная ванная комната в классическом стиле с фасадами островного типа, белыми фасадами, отдельно стоящей ванной, угловым душем, унитазом-моноблоком, серой плиткой, керамической плиткой, бежевыми стенами, полом из керамической плитки, врезной раковиной, столешницей из гранита, бежевым полом, душем с распашными дверями, белой столешницей, сиденьем для душа, тумбой под одну раковину, напольной тумбой, сводчатым потолком и кирпичными стенами
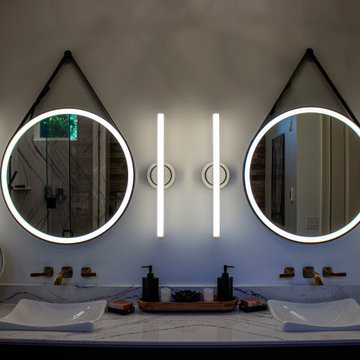
In this master bath, a custom-built painted inset vanity with Cambria Luxury Series quartz countertop was installed. Custom cabinets were installed in the closet with a Madera coffee stain wood countertop. Cambria Luxury Series quartz 10’ wall cladding surround was installed on the shower walls. Kohler Demi-Lav sinks in white. Amerock Blackrock hardware in Champagne Bronze and Black Bronze. Emser Larchmont Rue tile was installed on the wall behind the tub.
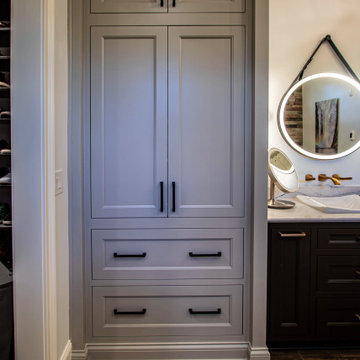
In this master bath, a custom-built painted inset vanity with Cambria Luxury Series quartz countertop was installed. Custom cabinets were installed in the closet with a Madera coffee stain wood countertop. Cambria Luxury Series quartz 10’ wall cladding surround was installed on the shower walls. Kohler Demi-Lav sinks in white. Amerock Blackrock hardware in Champagne Bronze and Black Bronze. Emser Larchmont Rue tile was installed on the wall behind the tub.
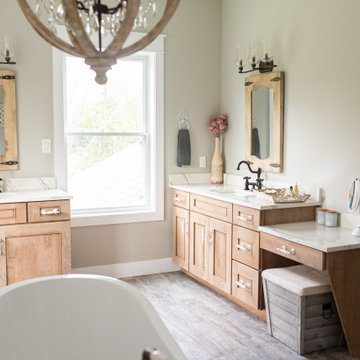
Owner's Bathroom with custom white brick veneer focal wall behind freestanding tub with curb-less shower entry behind
Источник вдохновения для домашнего уюта: главный совмещенный санузел в стиле кантри с фасадами с выступающей филенкой, отдельно стоящей ванной, душем без бортиков, раздельным унитазом, белой плиткой, керамической плиткой, бежевыми стенами, полом из плитки под дерево, накладной раковиной, столешницей из искусственного кварца, серым полом, открытым душем, белой столешницей, тумбой под две раковины, напольной тумбой и кирпичными стенами
Источник вдохновения для домашнего уюта: главный совмещенный санузел в стиле кантри с фасадами с выступающей филенкой, отдельно стоящей ванной, душем без бортиков, раздельным унитазом, белой плиткой, керамической плиткой, бежевыми стенами, полом из плитки под дерево, накладной раковиной, столешницей из искусственного кварца, серым полом, открытым душем, белой столешницей, тумбой под две раковины, напольной тумбой и кирпичными стенами
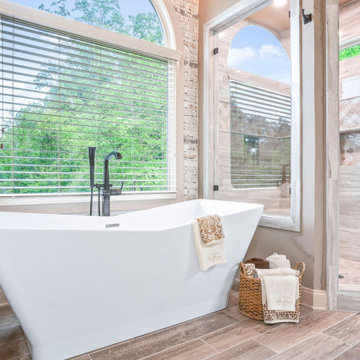
Свежая идея для дизайна: большая главная ванная комната в классическом стиле с фасадами островного типа, белыми фасадами, отдельно стоящей ванной, угловым душем, унитазом-моноблоком, серой плиткой, керамической плиткой, бежевыми стенами, полом из керамической плитки, врезной раковиной, столешницей из гранита, бежевым полом, душем с распашными дверями, белой столешницей, сиденьем для душа, тумбой под одну раковину, напольной тумбой, сводчатым потолком и кирпичными стенами - отличное фото интерьера
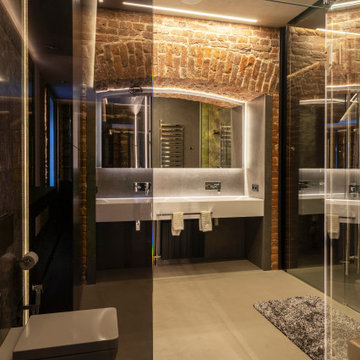
Ванная отделена от мастер-спальни стеклянной перегородкой. Здесь располагается просторная душевая на две лейки, большая двойная раковина, подвесной унитаз и вместительный шкаф для хранения гигиенических средств и полотенец. Одна из душевых леек закреплена на тонированном стекле, за которым виден рельефный подсвеченный кирпич, вторая - на полированной мраморной панели с подсветкой. Исторический кирпич так же сохранили в арке над умывальником и за стеклом на акцентной стене в душевой.
Потолок и пол отделаны микроцементом и прекрасно гармонируют с монохромной цветовой гаммой помещения.
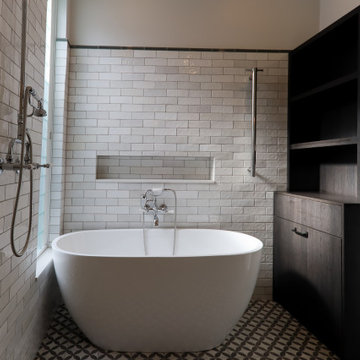
A vibrant modern classic bathroom with decorative feature floor tiles and rustic subway wall tiles.
A combination of classic tap ware and mirrors with modern clean cut cabinetry and stone work throughout.
With an abundance of natural light spreading through a modern louver style window enhancing the strong textures and subtle colour variations of the subway wall tiles.
Ванная комната с белой столешницей и кирпичными стенами – фото дизайна интерьера
16