Ванная комната с белой столешницей и деревянными стенами – фото дизайна интерьера
Сортировать:
Бюджет
Сортировать:Популярное за сегодня
21 - 40 из 591 фото
1 из 3

На фото: большая главная ванная комната в стиле ретро с фасадами островного типа, коричневыми фасадами, отдельно стоящей ванной, душем над ванной, унитазом-моноблоком, бежевой плиткой, керамогранитной плиткой, белыми стенами, полом из керамогранита, врезной раковиной, столешницей из искусственного кварца, бежевым полом, душем с распашными дверями, белой столешницей, нишей, тумбой под две раковины, встроенной тумбой, сводчатым потолком и деревянными стенами

After the second fallout of the Delta Variant amidst the COVID-19 Pandemic in mid 2021, our team working from home, and our client in quarantine, SDA Architects conceived Japandi Home.
The initial brief for the renovation of this pool house was for its interior to have an "immediate sense of serenity" that roused the feeling of being peaceful. Influenced by loneliness and angst during quarantine, SDA Architects explored themes of escapism and empathy which led to a “Japandi” style concept design – the nexus between “Scandinavian functionality” and “Japanese rustic minimalism” to invoke feelings of “art, nature and simplicity.” This merging of styles forms the perfect amalgamation of both function and form, centred on clean lines, bright spaces and light colours.
Grounded by its emotional weight, poetic lyricism, and relaxed atmosphere; Japandi Home aesthetics focus on simplicity, natural elements, and comfort; minimalism that is both aesthetically pleasing yet highly functional.
Japandi Home places special emphasis on sustainability through use of raw furnishings and a rejection of the one-time-use culture we have embraced for numerous decades. A plethora of natural materials, muted colours, clean lines and minimal, yet-well-curated furnishings have been employed to showcase beautiful craftsmanship – quality handmade pieces over quantitative throwaway items.
A neutral colour palette compliments the soft and hard furnishings within, allowing the timeless pieces to breath and speak for themselves. These calming, tranquil and peaceful colours have been chosen so when accent colours are incorporated, they are done so in a meaningful yet subtle way. Japandi home isn’t sparse – it’s intentional.
The integrated storage throughout – from the kitchen, to dining buffet, linen cupboard, window seat, entertainment unit, bed ensemble and walk-in wardrobe are key to reducing clutter and maintaining the zen-like sense of calm created by these clean lines and open spaces.
The Scandinavian concept of “hygge” refers to the idea that ones home is your cosy sanctuary. Similarly, this ideology has been fused with the Japanese notion of “wabi-sabi”; the idea that there is beauty in imperfection. Hence, the marriage of these design styles is both founded on minimalism and comfort; easy-going yet sophisticated. Conversely, whilst Japanese styles can be considered “sleek” and Scandinavian, “rustic”, the richness of the Japanese neutral colour palette aids in preventing the stark, crisp palette of Scandinavian styles from feeling cold and clinical.
Japandi Home’s introspective essence can ultimately be considered quite timely for the pandemic and was the quintessential lockdown project our team needed.

Leave the concrete jungle behind as you step into the serene colors of nature brought together in this couples shower spa. Luxurious Gold fixtures play against deep green picket fence tile and cool marble veining to calm, inspire and refresh your senses at the end of the day.

Indulge in luxury and sophistication with our high-end Executive Suite Bathroom Remodel.
На фото: главная ванная комната среднего размера в стиле модернизм с плоскими фасадами, белыми фасадами, отдельно стоящей ванной, душем над ванной, инсталляцией, серой плиткой, каменной плиткой, серыми стенами, полом из керамической плитки, настольной раковиной, столешницей из гранита, серым полом, белой столешницей, сиденьем для душа, тумбой под две раковины, подвесной тумбой, деревянным потолком и деревянными стенами
На фото: главная ванная комната среднего размера в стиле модернизм с плоскими фасадами, белыми фасадами, отдельно стоящей ванной, душем над ванной, инсталляцией, серой плиткой, каменной плиткой, серыми стенами, полом из керамической плитки, настольной раковиной, столешницей из гранита, серым полом, белой столешницей, сиденьем для душа, тумбой под две раковины, подвесной тумбой, деревянным потолком и деревянными стенами

Elegant Master Bathroom
Источник вдохновения для домашнего уюта: главная ванная комната среднего размера в классическом стиле с плоскими фасадами, серыми фасадами, угловым душем, раздельным унитазом, разноцветной плиткой, плиткой мозаикой, белыми стенами, полом из мозаичной плитки, врезной раковиной, столешницей из искусственного кварца, разноцветным полом, душем с распашными дверями, белой столешницей, тумбой под две раковины, напольной тумбой, деревянным потолком и деревянными стенами
Источник вдохновения для домашнего уюта: главная ванная комната среднего размера в классическом стиле с плоскими фасадами, серыми фасадами, угловым душем, раздельным унитазом, разноцветной плиткой, плиткой мозаикой, белыми стенами, полом из мозаичной плитки, врезной раковиной, столешницей из искусственного кварца, разноцветным полом, душем с распашными дверями, белой столешницей, тумбой под две раковины, напольной тумбой, деревянным потолком и деревянными стенами
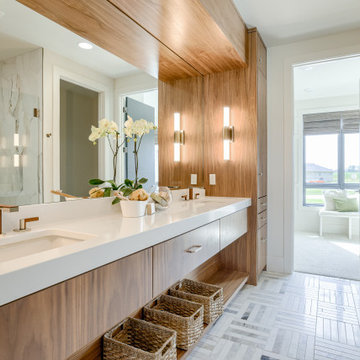
Идея дизайна: главный совмещенный санузел в стиле модернизм с плоскими фасадами, двойным душем, унитазом-моноблоком, мраморной плиткой, мраморным полом, врезной раковиной, столешницей из искусственного кварца, душем с распашными дверями, белой столешницей, тумбой под две раковины, встроенной тумбой и деревянными стенами

Modern Colour Home master ensuite
На фото: большой совмещенный санузел в современном стиле с плоскими фасадами, коричневыми фасадами, отдельно стоящей ванной, душем в нише, разноцветной плиткой, плиткой из листового камня, белыми стенами, мраморным полом, душевой кабиной, врезной раковиной, столешницей из кварцита, белым полом, душем с распашными дверями, белой столешницей, тумбой под две раковины, встроенной тумбой, многоуровневым потолком и деревянными стенами
На фото: большой совмещенный санузел в современном стиле с плоскими фасадами, коричневыми фасадами, отдельно стоящей ванной, душем в нише, разноцветной плиткой, плиткой из листового камня, белыми стенами, мраморным полом, душевой кабиной, врезной раковиной, столешницей из кварцита, белым полом, душем с распашными дверями, белой столешницей, тумбой под две раковины, встроенной тумбой, многоуровневым потолком и деревянными стенами
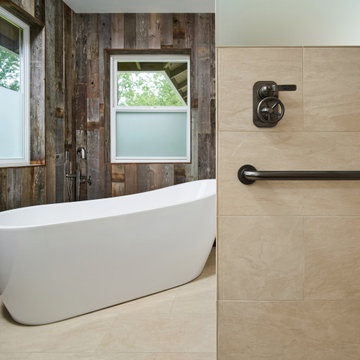
This modern rustic bathroom remodel includes two accent walls covered in reclaimed wood paneling, a freestanding slipper tub, a curbless walk-in shower, floating oak vanity and separate toilet room

The goal was to open up this bathroom, update it, bring it to life! 123 Remodeling went for modern, but zen; rough, yet warm. We mixed ideas of modern finishes like the concrete floor with the warm wood tone and textures on the wall that emulates bamboo to balance each other. The matte black finishes were appropriate final touches to capture the urban location of this master bathroom located in Chicago’s West Loop.
https://123remodeling.com - Chicago Kitchen & Bath Remodeler

Идея дизайна: маленькая ванная комната в стиле модернизм с стеклянными фасадами, черными фасадами, душем без бортиков, инсталляцией, серой плиткой, керамической плиткой, бежевыми стенами, полом из керамической плитки, душевой кабиной, подвесной раковиной, серым полом, душем с раздвижными дверями, белой столешницей, тумбой под одну раковину, подвесной тумбой, деревянным потолком и деревянными стенами для на участке и в саду
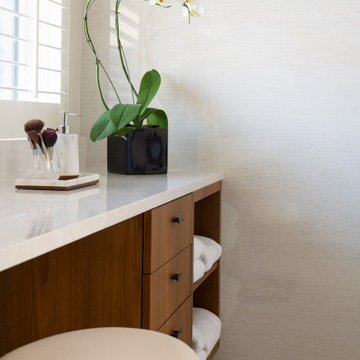
Пример оригинального дизайна: главная ванная комната среднего размера в современном стиле с плоскими фасадами, фасадами цвета дерева среднего тона, душем без бортиков, унитазом-моноблоком, белой плиткой, керамогранитной плиткой, серыми стенами, полом из керамогранита, врезной раковиной, столешницей из искусственного кварца, белым полом, душем с распашными дверями, белой столешницей, сиденьем для душа, тумбой под две раковины, подвесной тумбой и деревянными стенами
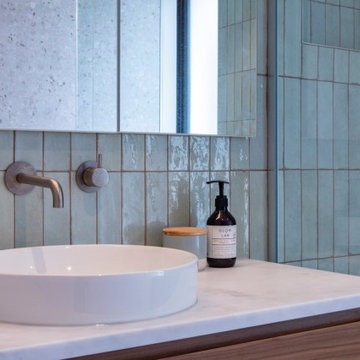
Modern Terrazzo Bathroom, First Floor Bathroom, Raised Floor Modern Bathroom, Open Shower With Raised Floor Bathroom, Modern Powder Room
Пример оригинального дизайна: главная ванная комната среднего размера в стиле модернизм с фасадами островного типа, темными деревянными фасадами, открытым душем, зеленой плиткой, каменной плиткой, полом из керамогранита, настольной раковиной, столешницей из искусственного кварца, серым полом, открытым душем, белой столешницей, тумбой под одну раковину, подвесной тумбой и деревянными стенами
Пример оригинального дизайна: главная ванная комната среднего размера в стиле модернизм с фасадами островного типа, темными деревянными фасадами, открытым душем, зеленой плиткой, каменной плиткой, полом из керамогранита, настольной раковиной, столешницей из искусственного кварца, серым полом, открытым душем, белой столешницей, тумбой под одну раковину, подвесной тумбой и деревянными стенами
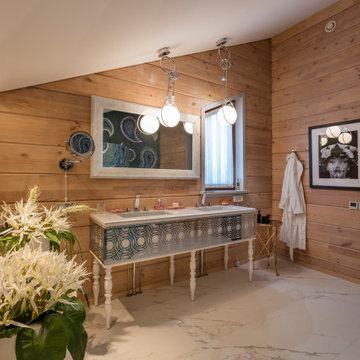
На фото: ванная комната в стиле рустика с белыми фасадами, коричневыми стенами, врезной раковиной, белым полом, белой столешницей, тумбой под две раковины, напольной тумбой, сводчатым потолком и деревянными стенами с
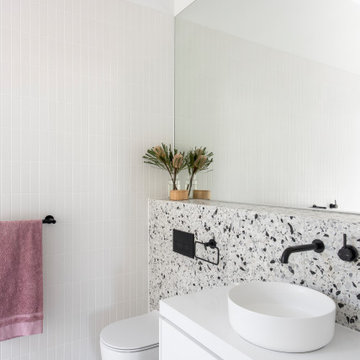
A en suite bathroom in the character part of the house to to allow a seamless connection from master bedroom, to walk in robe, to ensuite. Freestanding bath in white and an open shower complete with black tapware and finishes.

Custom built double vanity and storage closet
На фото: главный совмещенный санузел среднего размера в классическом стиле с плоскими фасадами, зелеными фасадами, душем в нише, белой плиткой, плиткой кабанчик, белыми стенами, полом из керамогранита, монолитной раковиной, столешницей из искусственного камня, серым полом, душем с распашными дверями, белой столешницей, тумбой под две раковины, встроенной тумбой, деревянным потолком и деревянными стенами
На фото: главный совмещенный санузел среднего размера в классическом стиле с плоскими фасадами, зелеными фасадами, душем в нише, белой плиткой, плиткой кабанчик, белыми стенами, полом из керамогранита, монолитной раковиной, столешницей из искусственного камня, серым полом, душем с распашными дверями, белой столешницей, тумбой под две раковины, встроенной тумбой, деревянным потолком и деревянными стенами
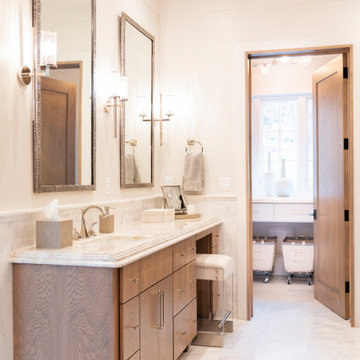
Источник вдохновения для домашнего уюта: главная ванная комната среднего размера в морском стиле с открытыми фасадами, раздельным унитазом, белой плиткой, керамогранитной плиткой, белыми стенами, врезной раковиной, мраморной столешницей, белым полом, белой столешницей, тумбой под две раковины, напольной тумбой, отдельно стоящей ванной, душем без бортиков, мраморным полом, открытым душем, нишей, сводчатым потолком и деревянными стенами

Идея дизайна: главный совмещенный санузел в белых тонах с отделкой деревом в современном стиле с плоскими фасадами, фасадами цвета дерева среднего тона, гидромассажной ванной, душевой комнатой, инсталляцией, зеленой плиткой, керамической плиткой, зелеными стенами, полом из керамогранита, накладной раковиной, столешницей из искусственного камня, белым полом, душем с раздвижными дверями, белой столешницей, тумбой под одну раковину, подвесной тумбой, акцентной стеной, нишей и деревянными стенами

Dramatic guest bathroom with soaring angled ceilings, oversized walk-in shower, floating vanity, and extra tall mirror. A muted material palette is used to focus attention to natural light and matte black accents. A simple pendant light offers a soft glow.

New quartz counter top, undermount sink, re-finished vanity box, new drawer faces, new vanity doors, toilet, tub /shower, mirror, lights, bath fan, paint, and luxury vinyl plank flooring.

In this master bath remodel, we reconfigured the entire space, the tub and vanity stayed in the same locations but we removed 2 small closets and created one large one. The shower is now where one closet was located. We really wanted this space to feel like you were walking into a spa and be able to enjoy the peace and quite in the darkness with candles! These clients were incredibly happy with the finished space!
Ванная комната с белой столешницей и деревянными стенами – фото дизайна интерьера
2