Ванная комната с белой плиткой и стеклянной плиткой – фото дизайна интерьера
Сортировать:
Бюджет
Сортировать:Популярное за сегодня
121 - 140 из 2 798 фото
1 из 3
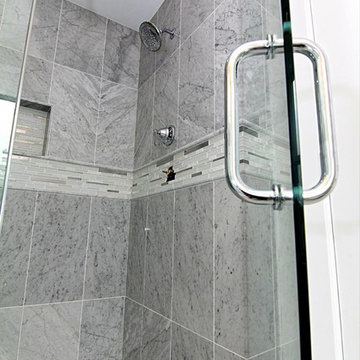
Fantastic tile work in the bathroom
Идея дизайна: детская ванная комната среднего размера с фасадами в стиле шейкер, темными деревянными фасадами, отдельно стоящей ванной, открытым душем, унитазом-моноблоком, белой плиткой, стеклянной плиткой, серыми стенами, полом из керамической плитки, накладной раковиной и столешницей из гранита
Идея дизайна: детская ванная комната среднего размера с фасадами в стиле шейкер, темными деревянными фасадами, отдельно стоящей ванной, открытым душем, унитазом-моноблоком, белой плиткой, стеклянной плиткой, серыми стенами, полом из керамической плитки, накладной раковиной и столешницей из гранита
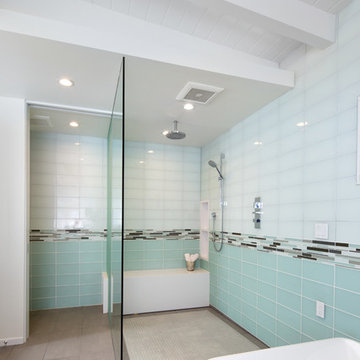
Holly Lepere
Идея дизайна: главная ванная комната среднего размера в стиле ретро с отдельно стоящей ванной, открытым душем, черной плиткой, синей плиткой, белой плиткой, стеклянной плиткой, белыми стенами, полом из керамической плитки, плоскими фасадами, темными деревянными фасадами, врезной раковиной и столешницей из искусственного кварца
Идея дизайна: главная ванная комната среднего размера в стиле ретро с отдельно стоящей ванной, открытым душем, черной плиткой, синей плиткой, белой плиткой, стеклянной плиткой, белыми стенами, полом из керамической плитки, плоскими фасадами, темными деревянными фасадами, врезной раковиной и столешницей из искусственного кварца
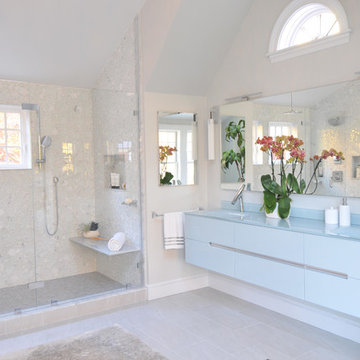
Photo Credit: Betsy Bassett
Идея дизайна: большая главная ванная комната в современном стиле с синими фасадами, отдельно стоящей ванной, унитазом-моноблоком, белой плиткой, стеклянной плиткой, монолитной раковиной, стеклянной столешницей, бежевым полом, душем с распашными дверями, синей столешницей, плоскими фасадами, душем в нише, серыми стенами и полом из керамогранита
Идея дизайна: большая главная ванная комната в современном стиле с синими фасадами, отдельно стоящей ванной, унитазом-моноблоком, белой плиткой, стеклянной плиткой, монолитной раковиной, стеклянной столешницей, бежевым полом, душем с распашными дверями, синей столешницей, плоскими фасадами, душем в нише, серыми стенами и полом из керамогранита
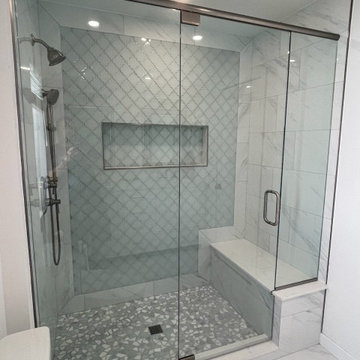
1992 builder grade bathroom updated in 2022 to this spa like oasis. with Moen Handheld shower system, Moen Faucets and a TOTO Toilet and Bidet to boost.
Shaker style Vanity with custom top installed and matching bench seat.
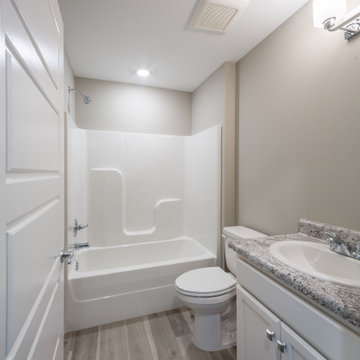
A custom bathroom with an alcove shower and laminate countertops.
На фото: детская ванная комната среднего размера в классическом стиле с фасадами с утопленной филенкой, белыми фасадами, ванной в нише, душем над ванной, унитазом-моноблоком, белой плиткой, стеклянной плиткой, бежевыми стенами, полом из ламината, накладной раковиной, столешницей из ламината, серым полом, шторкой для ванной, разноцветной столешницей, тумбой под одну раковину и встроенной тумбой
На фото: детская ванная комната среднего размера в классическом стиле с фасадами с утопленной филенкой, белыми фасадами, ванной в нише, душем над ванной, унитазом-моноблоком, белой плиткой, стеклянной плиткой, бежевыми стенами, полом из ламината, накладной раковиной, столешницей из ламината, серым полом, шторкой для ванной, разноцветной столешницей, тумбой под одну раковину и встроенной тумбой

Beach themed bathroom with stunning Herringbone blue glass tile feature wall.
Идея дизайна: ванная комната среднего размера в современном стиле с синей плиткой, белой плиткой, стеклянной плиткой, полом из керамической плитки, душевой кабиной, монолитной раковиной, столешницей из искусственного кварца, черным полом, душем с распашными дверями, белой столешницей, тумбой под одну раковину, подвесной тумбой, плоскими фасадами, фасадами цвета дерева среднего тона и душем в нише
Идея дизайна: ванная комната среднего размера в современном стиле с синей плиткой, белой плиткой, стеклянной плиткой, полом из керамической плитки, душевой кабиной, монолитной раковиной, столешницей из искусственного кварца, черным полом, душем с распашными дверями, белой столешницей, тумбой под одну раковину, подвесной тумбой, плоскими фасадами, фасадами цвета дерева среднего тона и душем в нише
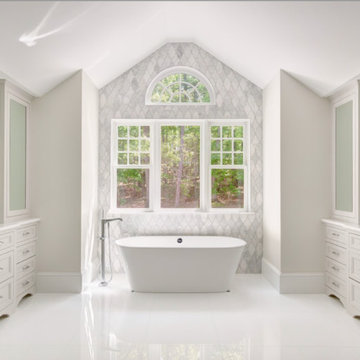
http://240westerlyroad.com
An outstanding New Construction home in the prestigious Weston Estates is being offered by an esteemed custom builder. The open design is enhanced with custom millwork, high ceilings and accented with sophisticated appointments. The modern kitchen has a hidden pantry, breakfast area and adjoins the family room. A bedroom suite and private study are tucked away on the main level. An architectural highlight is a beautiful barrel ceiling in the master bedroom. A central dressing room with a three way mirror leads to his and her closets. The spacious en-suite bedrooms complete the second floor. The lower level has high ceilings, a professional workout room with glass walls, a wet bar and ample space for a state-of-art media room. Picturesque grounds are complemented by stone walls and a granite patio. Easy access to conservation trails and conveniently located minutes from the Mass Turnpike and Weston public schools. This special home is near completion for the discriminating buyer.
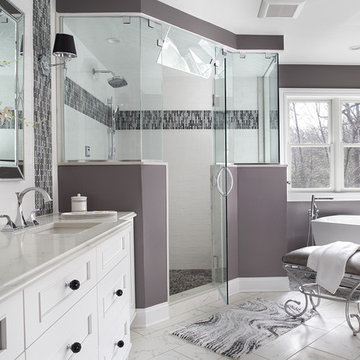
Peter Rymwid Architectural Photography.
A total remodel to the second floor of the home allowed for complete redesign of the master suite including the master bathroom. Priority number one for this new master bath was to create an environment where the client could close the door to escape and recharge. For this an oversized air tub for two and a generous steam shower were absolute necessities. By placing the tub on a bed of flat cut river stone tiles a feeling of floating on a pond is created. The windows above the tub were left unadorned to bring more of the outside in from the private acreage beyond the windows
The same tile is repeated on the shower floor. A large bench tucked into the shower allows the user to stretch out and enjoy the steam. Privacy for this young professional family was also an important feature. A separate commode room mirrors the shape of the shower and a recessed entrance to the bath creates privacy from the bedroom. Easy care porcelain tiles are used on the floor and wall behind the vanity. The same crisp white subway tile pattern is repeated in the shower. A white vanity with strong furniture lines and details provides all the storage you could want. Easy maintenance quartz counter tops repeat the white and grey marble patterned floor tiles. Beautiful framed mirrors reflect light throughout the room. Black crystal knobs adorn the cabinets and continue the black accent details. Polished chrome fittings and light fixtures with crystal accents add to the glam while the black shades and color accents provide the edge. Granite, a rich paint color from Benjamin Moore adds just the right amount of dramatic color to the walls. The subtle glimmer of glass tile and crystal details combined with the black color of the flat stone tile and the cabinet hardware meld the world of glamorous luxury and edgy style.
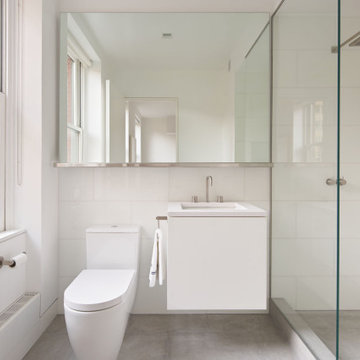
Источник вдохновения для домашнего уюта: ванная комната среднего размера в стиле модернизм с плоскими фасадами, белыми фасадами, открытым душем, унитазом-моноблоком, белой плиткой, стеклянной плиткой, белыми стенами, полом из известняка, душевой кабиной, врезной раковиной, столешницей из кварцита, бежевым полом, открытым душем, белой столешницей, нишей, тумбой под одну раковину и подвесной тумбой
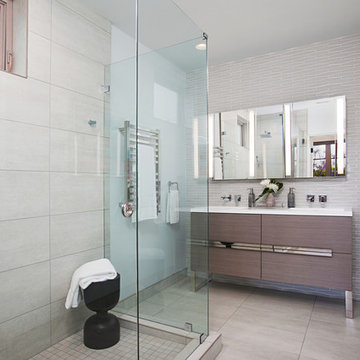
Preview First Photography
Свежая идея для дизайна: главная ванная комната среднего размера в стиле модернизм с плоскими фасадами, серыми фасадами, угловым душем, биде, белой плиткой, стеклянной плиткой, синими стенами, полом из керамической плитки, монолитной раковиной, столешницей из кварцита, серым полом и душем с распашными дверями - отличное фото интерьера
Свежая идея для дизайна: главная ванная комната среднего размера в стиле модернизм с плоскими фасадами, серыми фасадами, угловым душем, биде, белой плиткой, стеклянной плиткой, синими стенами, полом из керамической плитки, монолитной раковиной, столешницей из кварцита, серым полом и душем с распашными дверями - отличное фото интерьера
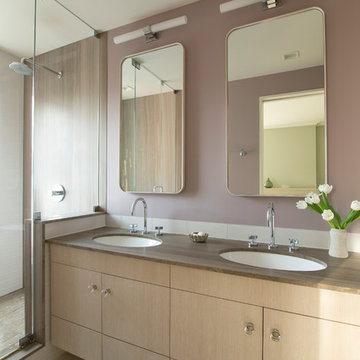
Contractor: Interior Alterations (www.iacm.nyc)
Photographer: Allyson Lubow (www.alubow.com)
На фото: главная ванная комната среднего размера в стиле неоклассика (современная классика) с плоскими фасадами, светлыми деревянными фасадами, душем в нише, белой плиткой, стеклянной плиткой, полом из керамогранита, врезной раковиной и мраморной столешницей с
На фото: главная ванная комната среднего размера в стиле неоклассика (современная классика) с плоскими фасадами, светлыми деревянными фасадами, душем в нише, белой плиткой, стеклянной плиткой, полом из керамогранита, врезной раковиной и мраморной столешницей с
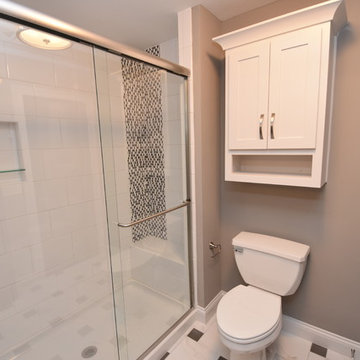
Carrie Babbitt
Стильный дизайн: ванная комната среднего размера в стиле кантри с плоскими фасадами, серыми фасадами, ванной в нише, душем в нише, раздельным унитазом, белой плиткой, стеклянной плиткой, серыми стенами, полом из керамической плитки, душевой кабиной, врезной раковиной и столешницей из искусственного кварца - последний тренд
Стильный дизайн: ванная комната среднего размера в стиле кантри с плоскими фасадами, серыми фасадами, ванной в нише, душем в нише, раздельным унитазом, белой плиткой, стеклянной плиткой, серыми стенами, полом из керамической плитки, душевой кабиной, врезной раковиной и столешницей из искусственного кварца - последний тренд
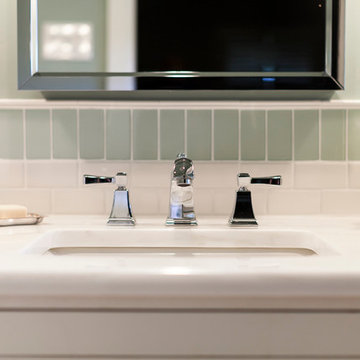
Brio Photography
Стильный дизайн: маленькая ванная комната в классическом стиле с врезной раковиной, фасадами в стиле шейкер, белыми фасадами, мраморной столешницей, открытым душем, раздельным унитазом, белой плиткой, стеклянной плиткой, зелеными стенами, полом из керамической плитки и душевой кабиной для на участке и в саду - последний тренд
Стильный дизайн: маленькая ванная комната в классическом стиле с врезной раковиной, фасадами в стиле шейкер, белыми фасадами, мраморной столешницей, открытым душем, раздельным унитазом, белой плиткой, стеклянной плиткой, зелеными стенами, полом из керамической плитки и душевой кабиной для на участке и в саду - последний тренд
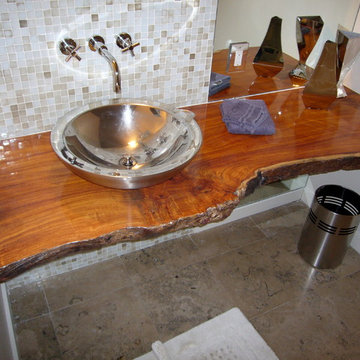
solid wood slab vanity for powder room with flitch-cut edge and vessel sink
Идея дизайна: ванная комната среднего размера в стиле модернизм с настольной раковиной, столешницей из дерева, стеклянной плиткой, белыми стенами, полом из травертина, душевой кабиной, бежевой плиткой и белой плиткой
Идея дизайна: ванная комната среднего размера в стиле модернизм с настольной раковиной, столешницей из дерева, стеклянной плиткой, белыми стенами, полом из травертина, душевой кабиной, бежевой плиткой и белой плиткой
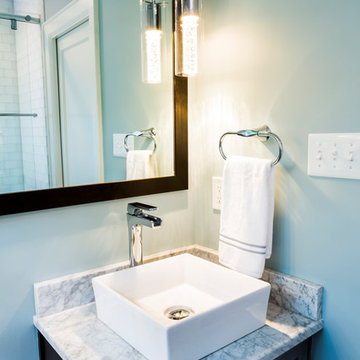
Идея дизайна: маленькая ванная комната в стиле неоклассика (современная классика) с фасадами с утопленной филенкой, темными деревянными фасадами, ванной в нише, душем над ванной, унитазом-моноблоком, белой плиткой, стеклянной плиткой, синими стенами, душевой кабиной, настольной раковиной, мраморной столешницей, серым полом, душем с распашными дверями и полом из керамической плитки для на участке и в саду
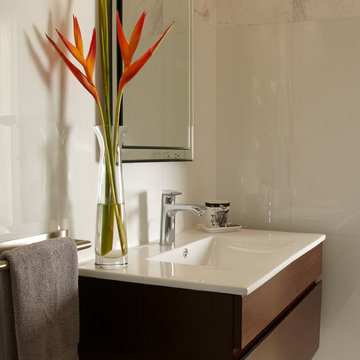
J Design Group
The Interior Design of your Bathroom is a very important part of your home dream project.
There are many ways to bring a small or large bathroom space to one of the most pleasant and beautiful important areas in your daily life.
You can go over some of our award winner bathroom pictures and see all different projects created with most exclusive products available today.
Your friendly Interior design firm in Miami at your service.
Contemporary - Modern Interior designs.
Top Interior Design Firm in Miami – Coral Gables.
Bathroom,
Bathrooms,
House Interior Designer,
House Interior Designers,
Home Interior Designer,
Home Interior Designers,
Residential Interior Designer,
Residential Interior Designers,
Modern Interior Designers,
Miami Beach Designers,
Best Miami Interior Designers,
Miami Beach Interiors,
Luxurious Design in Miami,
Top designers,
Deco Miami,
Luxury interiors,
Miami modern,
Interior Designer Miami,
Contemporary Interior Designers,
Coco Plum Interior Designers,
Miami Interior Designer,
Sunny Isles Interior Designers,
Pinecrest Interior Designers,
Interior Designers Miami,
J Design Group interiors,
South Florida designers,
Best Miami Designers,
Miami interiors,
Miami décor,
Miami Beach Luxury Interiors,
Miami Interior Design,
Miami Interior Design Firms,
Beach front,
Top Interior Designers,
top décor,
Top Miami Decorators,
Miami luxury condos,
Top Miami Interior Decorators,
Top Miami Interior Designers,
Modern Designers in Miami,
modern interiors,
Modern,
Pent house design,
white interiors,
Miami, South Miami, Miami Beach, South Beach, Williams Island, Sunny Isles, Surfside, Fisher Island, Aventura, Brickell, Brickell Key, Key Biscayne, Coral Gables, CocoPlum, Coconut Grove, Pinecrest, Miami Design District, Golden Beach, Downtown Miami, Miami Interior Designers, Miami Interior Designer, Interior Designers Miami, Modern Interior Designers, Modern Interior Designer, Modern interior decorators, Contemporary Interior Designers, Interior decorators, Interior decorator, Interior designer, Interior designers, Luxury, modern, best, unique, real estate, decor
J Design Group – Miami Interior Design Firm – Modern – Contemporary
Contact us: (305) 444-4611
www.JDesignGroup.com
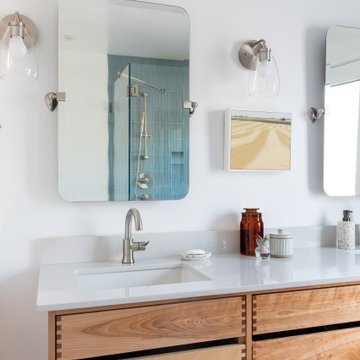
Идея дизайна: главная ванная комната среднего размера в стиле ретро с фасадами с декоративным кантом, светлыми деревянными фасадами, двойным душем, унитазом-моноблоком, белой плиткой, стеклянной плиткой, белыми стенами, полом из керамогранита, накладной раковиной, столешницей из искусственного кварца, серым полом, душем с распашными дверями, белой столешницей, тумбой под две раковины и подвесной тумбой

A front on view of the master bathroom cabinet work. From here you can see the local symmetry of the vanities with semi-floating white quartz shelves for decor and towels on the right. At the toe kick of the cabinets is a heat register to take the edge off of cold feet on chilly mornings. Hardly visible below the custom-built casework housing the medicine cabinets are outlets for bathroom appliances. Hiding these elements helps maintain a modern and clean aesthetic.
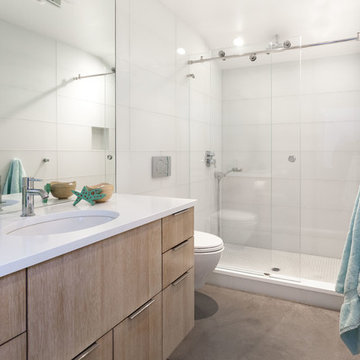
Very clean and simple design with full height glass tile and full height mirror. Counter and curb are quartz clad. Photo by Kat Alves
На фото: маленькая главная ванная комната в современном стиле с плоскими фасадами, светлыми деревянными фасадами, душем в нише, инсталляцией, белой плиткой, стеклянной плиткой, белыми стенами, бетонным полом, врезной раковиной и столешницей из искусственного кварца для на участке и в саду
На фото: маленькая главная ванная комната в современном стиле с плоскими фасадами, светлыми деревянными фасадами, душем в нише, инсталляцией, белой плиткой, стеклянной плиткой, белыми стенами, бетонным полом, врезной раковиной и столешницей из искусственного кварца для на участке и в саду
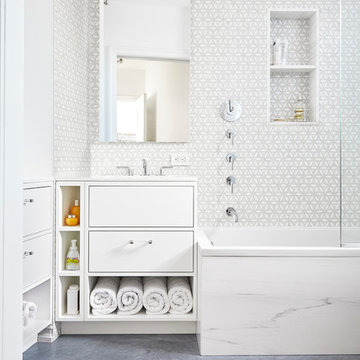
Alyssa Kirsten
На фото: маленькая главная ванная комната в современном стиле с плоскими фасадами, белыми фасадами, угловой ванной, угловым душем, унитазом-моноблоком, белой плиткой, стеклянной плиткой, белыми стенами, мраморным полом, врезной раковиной и мраморной столешницей для на участке и в саду с
На фото: маленькая главная ванная комната в современном стиле с плоскими фасадами, белыми фасадами, угловой ванной, угловым душем, унитазом-моноблоком, белой плиткой, стеклянной плиткой, белыми стенами, мраморным полом, врезной раковиной и мраморной столешницей для на участке и в саду с
Ванная комната с белой плиткой и стеклянной плиткой – фото дизайна интерьера
7