Ванная комната с белой плиткой и разноцветной столешницей – фото дизайна интерьера
Сортировать:
Бюджет
Сортировать:Популярное за сегодня
81 - 100 из 2 934 фото
1 из 3

Guest bathroom with 3 x 6 tile wainscoting, black and white hex mosaic tile floor, white inset cabinetry with carrara marble. Polished chrome hardware accents. Shampoo niche features exterior of original home.
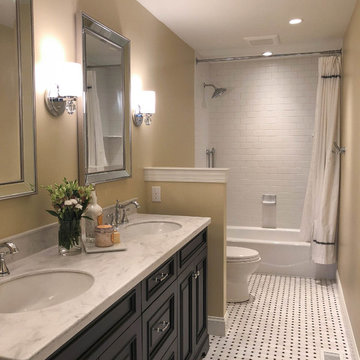
Prepare for day or unwind for the night in this updated transitional bathroom with calming golden walls against striking black and white with stainless steel accents. Store everything you need in the black, shaker-style cabinetry on the double vanity with marble countertop. The stainless-steel faucets compliment the double hanging mirrors above each sink and the silver wall-mounted light fixtures. The one-piece toilet is hidden by a half wall that matches the golden color of the walls. Beyond that is the all-white shower and tub combo with simple tiling, a custom curtain, stainless steel fixtures, and a built-in cubby hole for your essentials. The tiled black and white flooring is the final piece that brings the whole space together.
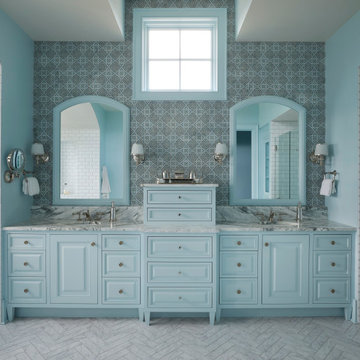
Идея дизайна: главная ванная комната в классическом стиле с синими фасадами, белой плиткой, плиткой кабанчик, разноцветными стенами, врезной раковиной, разноцветной столешницей, тумбой под две раковины, зеркалом с подсветкой и фасадами с выступающей филенкой
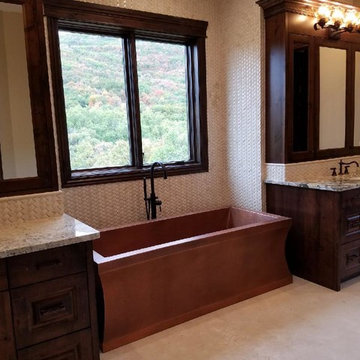
Стильный дизайн: большая главная ванная комната в стиле кантри с фасадами с выступающей филенкой, темными деревянными фасадами, отдельно стоящей ванной, белой плиткой, керамической плиткой, белыми стенами, полом из керамогранита, врезной раковиной, столешницей из гранита, белым полом и разноцветной столешницей - последний тренд
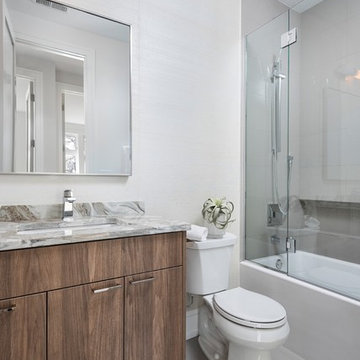
На фото: маленькая детская ванная комната в современном стиле с плоскими фасадами, коричневыми фасадами, накладной ванной, душем над ванной, раздельным унитазом, белой плиткой, керамогранитной плиткой, белыми стенами, полом из керамогранита, накладной раковиной, столешницей из кварцита, серым полом, душем с распашными дверями и разноцветной столешницей для на участке и в саду
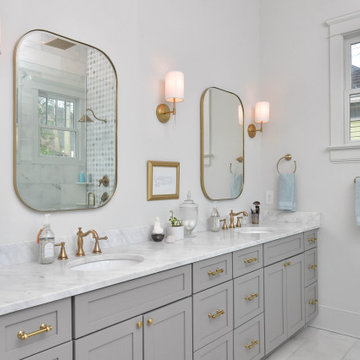
The Owner's bathroom, an addition to the home is all new with white marble tile and open shower for a fresh morning experience.
Стильный дизайн: большая главная ванная комната в стиле неоклассика (современная классика) с фасадами в стиле шейкер, серыми фасадами, отдельно стоящей ванной, угловым душем, белой плиткой, мраморной плиткой, белыми стенами, мраморным полом, врезной раковиной, мраморной столешницей, белым полом, душем с распашными дверями, разноцветной столешницей, тумбой под две раковины и встроенной тумбой - последний тренд
Стильный дизайн: большая главная ванная комната в стиле неоклассика (современная классика) с фасадами в стиле шейкер, серыми фасадами, отдельно стоящей ванной, угловым душем, белой плиткой, мраморной плиткой, белыми стенами, мраморным полом, врезной раковиной, мраморной столешницей, белым полом, душем с распашными дверями, разноцветной столешницей, тумбой под две раковины и встроенной тумбой - последний тренд
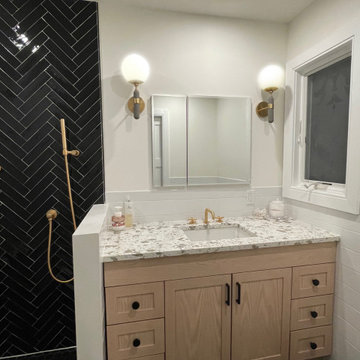
Bathroom with open shower design
Стильный дизайн: ванная комната в стиле ретро с фасадами в стиле шейкер, бежевыми фасадами, открытым душем, белой плиткой, плиткой кабанчик, белыми стенами, полом из керамической плитки, врезной раковиной, столешницей терраццо, черным полом, открытым душем, разноцветной столешницей, тумбой под одну раковину и встроенной тумбой - последний тренд
Стильный дизайн: ванная комната в стиле ретро с фасадами в стиле шейкер, бежевыми фасадами, открытым душем, белой плиткой, плиткой кабанчик, белыми стенами, полом из керамической плитки, врезной раковиной, столешницей терраццо, черным полом, открытым душем, разноцветной столешницей, тумбой под одну раковину и встроенной тумбой - последний тренд
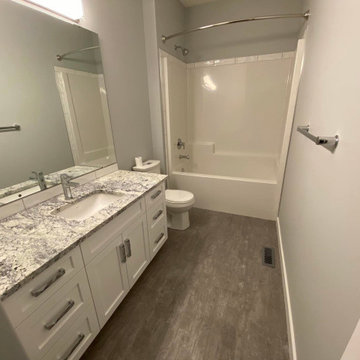
Стильный дизайн: ванная комната в современном стиле с фасадами в стиле шейкер, белыми фасадами, ванной в нише, душем над ванной, унитазом-моноблоком, белой плиткой, серыми стенами, полом из винила, врезной раковиной, столешницей из кварцита, серым полом, шторкой для ванной, разноцветной столешницей и тумбой под одну раковину - последний тренд
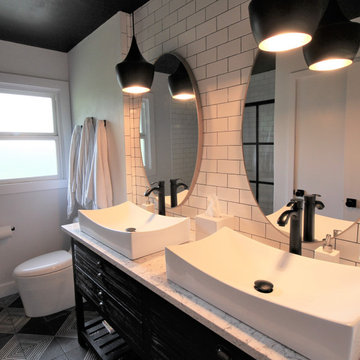
This original 1960s bathroom needed a complete overhaul. The original pink floor and vanity tile as well as the pink ceramic bathtub were all removed and replaced with a clean, timeless look. A majority of the wall space was retiled with classic white subway tile while the floor was redone with a beautiful black and white geometric tile. Black faucets and vessel sinks add a modern touch with the completed look being a combination of modern finishes and traditional touches.
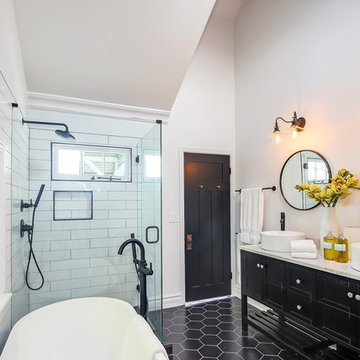
I love this Master bath. The combination of furniture gives the room an elegance while still providing functionality. We used 4X16 White subway on the walls with a darker grout. For the floor we did a black 8X9 hex with light grout. It really makes it POP!
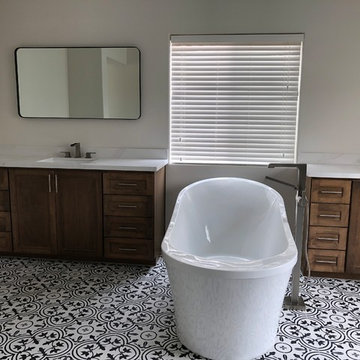
Playful yet sophisticated is the new traditional, with the touch of fun from the black and white patterned floor tile. Carrara gold quartz countertops, Brilliance Stainless Delta fixtures, freestanding slipper tub and Sherwin Williams Origami White wall paint were used in the transformation of this master bath.
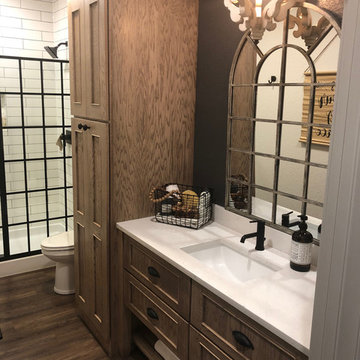
The lower level bathroom features custom brown cabinetry, drop-in sink, vinyl plank flooring and a glass door walk-in shower.
Пример оригинального дизайна: главная ванная комната среднего размера в стиле лофт с фасадами в стиле шейкер, коричневыми фасадами, ванной на ножках, душем в нише, унитазом-моноблоком, белой плиткой, плиткой кабанчик, коричневыми стенами, полом из винила, накладной раковиной, столешницей из искусственного кварца, коричневым полом, душем с распашными дверями и разноцветной столешницей
Пример оригинального дизайна: главная ванная комната среднего размера в стиле лофт с фасадами в стиле шейкер, коричневыми фасадами, ванной на ножках, душем в нише, унитазом-моноблоком, белой плиткой, плиткой кабанчик, коричневыми стенами, полом из винила, накладной раковиной, столешницей из искусственного кварца, коричневым полом, душем с распашными дверями и разноцветной столешницей
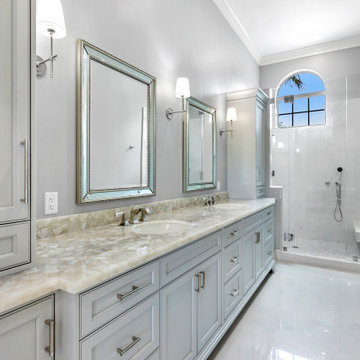
Customized to perfection, a remarkable work of art at the Eastpoint Country Club combines superior craftsmanship that reflects the impeccable taste and sophisticated details. An impressive entrance to the open concept living room, dining room, sunroom, and a chef’s dream kitchen boasts top-of-the-line appliances and finishes. The breathtaking LED backlit quartz island and bar are the perfect accents that steal the show.
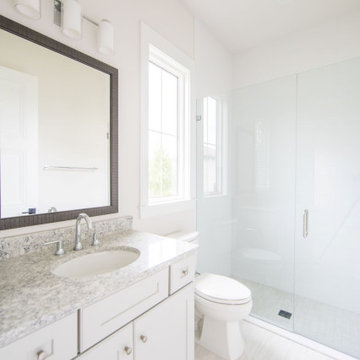
DreamDesign®49 is a modern lakefront Anglo-Caribbean style home in prestigious Pablo Creek Reserve. The 4,352 SF plan features five bedrooms and six baths, with the master suite and a guest suite on the first floor. Most rooms in the house feature lake views. The open-concept plan features a beamed great room with fireplace, kitchen with stacked cabinets, California island and Thermador appliances, and a working pantry with additional storage. A unique feature is the double staircase leading up to a reading nook overlooking the foyer. The large master suite features James Martin vanities, free standing tub, huge drive-through shower and separate dressing area. Upstairs, three bedrooms are off a large game room with wet bar and balcony with gorgeous views. An outdoor kitchen and pool make this home an entertainer's dream.
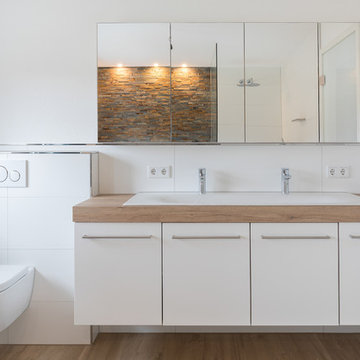
Passend zur Küche gibt es im ganzen Haus Möbel, sodass die Einrichtung besonders harmonisch wirkt. Die Badschränke sind aus demselben Material gefertigt wie die Küchenfronten, das Holz des Tresens findet sich hier auch wieder.

Our installer removed the existing unit to get the area ready for the installation of shower and replacing old bathtub with a shower by putting a new shower base into position while keeping the existing footprint intact then Establishing a proper foundation and make sure the walls are prepped with the utmost care prior to installation. Our stylish and seamless watertight walls go up easily in the hands of our seasoned professionals. High-quality tempered glass doors in the style are installed next, as well as all additional accessories the customer wanted. The job is done, and customers left with a new shower and a smile!
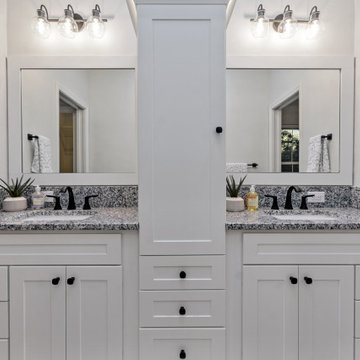
На фото: ванная комната среднего размера в стиле кантри с фасадами в стиле шейкер, белыми фасадами, ванной в нише, душем над ванной, раздельным унитазом, белой плиткой, плиткой кабанчик, серыми стенами, полом из цементной плитки, врезной раковиной, столешницей из гранита, коричневым полом, шторкой для ванной, разноцветной столешницей, нишей, тумбой под две раковины и встроенной тумбой
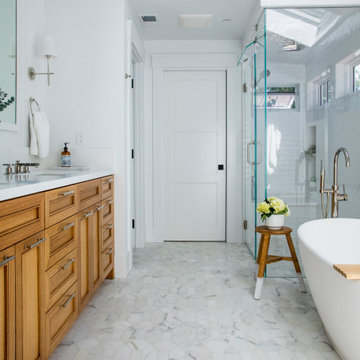
На фото: большая главная ванная комната в стиле кантри с столешницей из искусственного кварца, душем с распашными дверями, разноцветной столешницей, встроенной тумбой, фасадами в стиле шейкер, фасадами цвета дерева среднего тона, отдельно стоящей ванной, душем без бортиков, унитазом-моноблоком, белой плиткой, керамической плиткой, белыми стенами, мраморным полом, врезной раковиной, разноцветным полом, сиденьем для душа и тумбой под две раковины
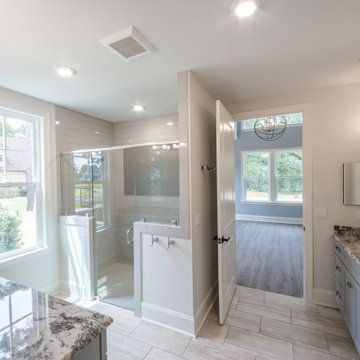
Custom bathroom with granite countertops and gray vanity.
Идея дизайна: главная ванная комната среднего размера в классическом стиле с фасадами с утопленной филенкой, серыми фасадами, душем без бортиков, раздельным унитазом, белой плиткой, керамогранитной плиткой, бежевыми стенами, полом из керамогранита, врезной раковиной, столешницей из гранита, бежевым полом, душем с распашными дверями, разноцветной столешницей, нишей, тумбой под две раковины и встроенной тумбой
Идея дизайна: главная ванная комната среднего размера в классическом стиле с фасадами с утопленной филенкой, серыми фасадами, душем без бортиков, раздельным унитазом, белой плиткой, керамогранитной плиткой, бежевыми стенами, полом из керамогранита, врезной раковиной, столешницей из гранита, бежевым полом, душем с распашными дверями, разноцветной столешницей, нишей, тумбой под две раковины и встроенной тумбой
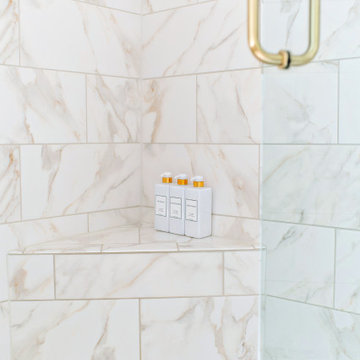
Идея дизайна: главная ванная комната в современном стиле с фасадами с утопленной филенкой, серыми фасадами, отдельно стоящей ванной, угловым душем, раздельным унитазом, белой плиткой, керамической плиткой, белыми стенами, мраморным полом, врезной раковиной, столешницей из кварцита, белым полом, душем с распашными дверями, разноцветной столешницей, сиденьем для душа, тумбой под две раковины и встроенной тумбой
Ванная комната с белой плиткой и разноцветной столешницей – фото дизайна интерьера
5