Ванная комната с белой плиткой и полом из винила – фото дизайна интерьера
Сортировать:
Бюджет
Сортировать:Популярное за сегодня
161 - 180 из 3 199 фото
1 из 3

Gorgeous Family bathroom - the walls are laid in a herringbone pattern and are Architecture tiles from Fired Earth. The flooring is a Nesiha island Parquet from Harvey Maria - very practical and warm underfoot for a children's bathroom. the walls were painted Dix Blue from Farrow and Ball - fittings Duravit and Crosswater Totti with storage in the wall mounted mirror cupboard
Alexis Hamilton
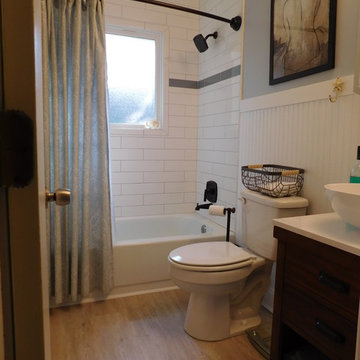
Lee Monarch
Стильный дизайн: маленькая главная ванная комната в морском стиле с фасадами островного типа, коричневыми фасадами, ванной в нише, душем в нише, раздельным унитазом, белой плиткой, керамической плиткой, серыми стенами, полом из винила, настольной раковиной, столешницей из искусственного кварца, коричневым полом и шторкой для ванной для на участке и в саду - последний тренд
Стильный дизайн: маленькая главная ванная комната в морском стиле с фасадами островного типа, коричневыми фасадами, ванной в нише, душем в нише, раздельным унитазом, белой плиткой, керамической плиткой, серыми стенами, полом из винила, настольной раковиной, столешницей из искусственного кварца, коричневым полом и шторкой для ванной для на участке и в саду - последний тренд

На фото: главная ванная комната среднего размера в стиле неоклассика (современная классика) с фасадами в стиле шейкер, темными деревянными фасадами, отдельно стоящей ванной, душем в нише, раздельным унитазом, белой плиткой, керамогранитной плиткой, бежевыми стенами, полом из винила, врезной раковиной, столешницей из гранита, серым полом и душем с распашными дверями
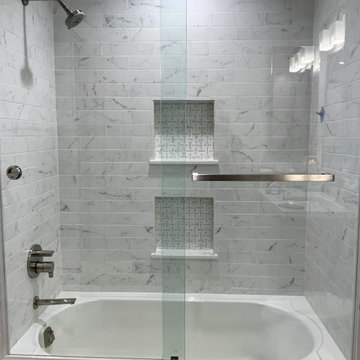
Пример оригинального дизайна: маленькая детская ванная комната в стиле модернизм с белыми фасадами, полом из винила, плоскими фасадами, душем над ванной, белой плиткой, плиткой мозаикой, белыми стенами, врезной раковиной, столешницей из искусственного кварца, душем с раздвижными дверями и белой столешницей для на участке и в саду
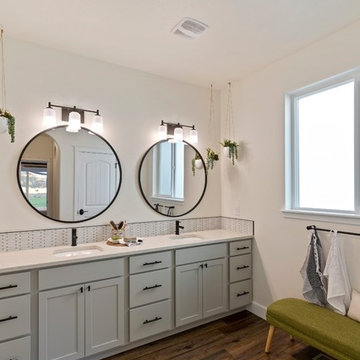
Spa like retreat for a master bathroom with 5' x 6' walk-in. tiled shower.
На фото: главная ванная комната среднего размера в стиле ретро с фасадами в стиле шейкер, серыми фасадами, двойным душем, раздельным унитазом, белой плиткой, керамической плиткой, белыми стенами, полом из винила, врезной раковиной, столешницей из кварцита, коричневым полом, душем с распашными дверями и белой столешницей
На фото: главная ванная комната среднего размера в стиле ретро с фасадами в стиле шейкер, серыми фасадами, двойным душем, раздельным унитазом, белой плиткой, керамической плиткой, белыми стенами, полом из винила, врезной раковиной, столешницей из кварцита, коричневым полом, душем с распашными дверями и белой столешницей

Many families ponder the idea of adding extra living space for a few years before they are actually ready to remodel. Then, all-of-the sudden, something will happen that makes them realize that they can’t wait any longer. In the case of this remodeling story, it was the snowstorm of 2016 that spurred the homeowners into action. As the family was stuck in the house with nowhere to go, they longed for more space. The parents longed for a getaway spot for themselves that could also double as a hangout area for the kids and their friends. As they considered their options, there was one clear choice…to renovate the detached garage.
The detached garage previously functioned as a workshop and storage room and offered plenty of square footage to create a family room, kitchenette, and full bath. It’s location right beside the outdoor kitchen made it an ideal spot for entertaining and provided an easily accessible bathroom during the summertime. Even the canine family members get to enjoy it as they have their own personal entrance, through a bathroom doggie door.
Our design team listened carefully to our client’s wishes to create a space that had a modern rustic feel and found selections that fit their aesthetic perfectly. To set the tone, Blackstone Oak luxury vinyl plank flooring was installed throughout. The kitchenette area features Maple Shaker style cabinets in a pecan shell stain, Uba Tuba granite countertops, and an eye-catching amber glass and antique bronze pulley sconce. Rather than use just an ordinary door for the bathroom entry, a gorgeous Knotty Alder barn door creates a stunning focal point of the room.
The fantastic selections continue in the full bath. A reclaimed wood double vanity with a gray washed pine finish anchors the room. White, semi-recessed sinks with chrome faucets add some contemporary accents, while the glass and oil-rubbed bronze mini pendant lights are a balance between both rustic and modern. The design called for taking the shower tile to the ceiling and it really paid off. A sliced pebble tile floor in the shower is curbed with Uba Tuba granite, creating a clean line and another accent detail.
The new multi-functional space looks like a natural extension of their home, with its matching exterior lights, new windows, doors, and sliders. And with winter approaching and snow on the way, this family is ready to hunker down and ride out the storm in comfort and warmth. When summer arrives, they have a designated bathroom for outdoor entertaining and a wonderful area for guests to hang out.
It was a pleasure to create this beautiful remodel for our clients and we hope that they continue to enjoy it for many years to come.
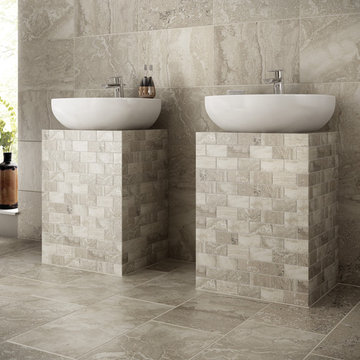
Floor Coverings International
На фото: главная ванная комната среднего размера в стиле неоклассика (современная классика) с коричневой плиткой, белой плиткой, каменной плиткой, бежевыми стенами, полом из винила, настольной раковиной и столешницей из плитки с
На фото: главная ванная комната среднего размера в стиле неоклассика (современная классика) с коричневой плиткой, белой плиткой, каменной плиткой, бежевыми стенами, полом из винила, настольной раковиной и столешницей из плитки с
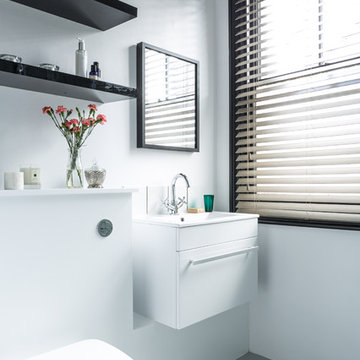
Photographer: Richard Etteridge
Свежая идея для дизайна: маленькая ванная комната в современном стиле с подвесной раковиной, угловым душем, унитазом-моноблоком, белой плиткой, керамической плиткой, белыми стенами, полом из винила и душевой кабиной для на участке и в саду - отличное фото интерьера
Свежая идея для дизайна: маленькая ванная комната в современном стиле с подвесной раковиной, угловым душем, унитазом-моноблоком, белой плиткой, керамической плиткой, белыми стенами, полом из винила и душевой кабиной для на участке и в саду - отличное фото интерьера
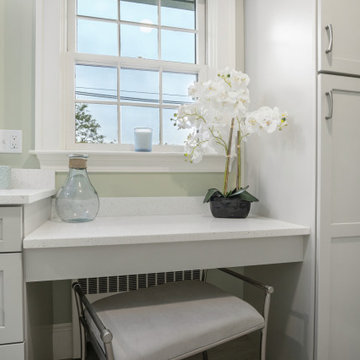
This transitional Providence bathroom upgrade has come a long way from its former pink tile floor, walls, and shower stall. The space was opened up by changing the layout, creating a more open shower with glass doors, and a make up area with seat.
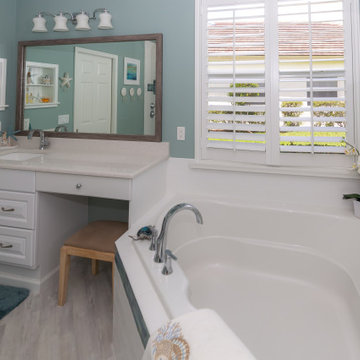
Completed look of the ladies vanity and view from the bathtub. The bead board-backed medicine cabinet inserts match the coastal feel of the space. The driftwood framed mirror was custom made to fit the wider vanity and make-up area. An added electrical outlet on the right of the vanity allows for greater flexible use of space. The reused make-up drawer also matched the newly selected vanity cabinet.
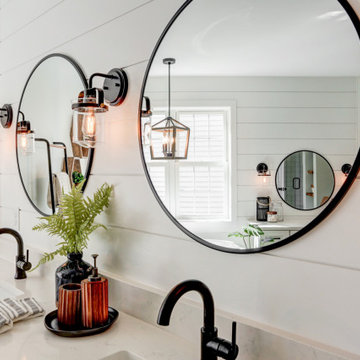
Master Bathroom Vinyl Plank floors with Freestanding bathtub, double vanity, makeup counter, glass door enclosed shower with white tile, shower bench, and shower niche, Separate toilet room, and wooden accents
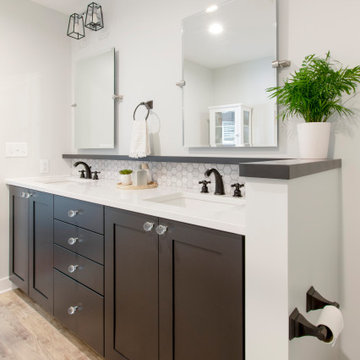
Kowalske Kitchen & Bath was hired as the bathroom remodeling contractor for this Delafield master bath and closet. This black and white boho bathrooom has industrial touches and warm wood accents.
The original space was like a labyrinth, with a complicated layout of walls and doors. The homeowners wanted to improve the functionality and modernize the space.
The main entry of the bathroom/closet was a single door that lead to the vanity. Around the left was the closet and around the right was the rest of the bathroom. The bathroom area consisted of two separate closets, a bathtub/shower combo, a small walk-in shower and a toilet.
To fix the choppy layout, we separated the two spaces with separate doors – one to the master closet and one to the bathroom. We installed pocket doors for each doorway to keep a streamlined look and save space.
BLACK & WHITE BOHO BATHROOM
This master bath is a light, airy space with a boho vibe. The couple opted for a large walk-in shower featuring a Dreamline Shower enclosure. Moving the shower to the corner gave us room for a black vanity, quartz counters, two sinks, and plenty of storage and counter space. The toilet is tucked in the far corner behind a half wall.
BOHO DESIGN
The design is contemporary and features black and white finishes. We used a white cararra marble hexagon tile for the backsplash and the shower floor. The Hinkley light fixtures are matte black and chrome. The space is warmed up with luxury vinyl plank wood flooring and a teak shelf in the shower.
HOMEOWNER REVIEW
“Kowalske just finished our master bathroom/closet and left us very satisfied. Within a few weeks of involving Kowalske, they helped us finish our designs and planned out the whole project. Once they started, they finished work before deadlines, were so easy to communicate with, and kept expectations clear. They didn’t leave us wondering when their skilled craftsmen (all of which were professional and great guys) were coming and going or how far away the finish line was, each week was planned. Lastly, the quality of the finished product is second to none and worth every penny. I highly recommend Kowalske.” – Mitch, Facebook Review
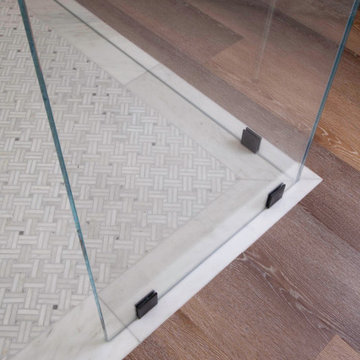
When a client buys an old home next to a resort spa you have to add some current functionality and style to make it the desired modern beach cottage. For the renovation, we worked with the team including the builder, architect and of course the home owners to brightening the home with new windows, moving walls all the while keeping the over all scope and budget from not getting out of control. The master bathroom is clean and modern but we also keep the budget in mind and used luxury vinyl flooring with a custom tile detail where it meets with the shower.
We decided to keep the front door and work into the new materials by adding rustic reclaimed wood that we hand selected.
The project required creativity throughout to maximize the design style but still respect the overall budget since it was a large scape project.
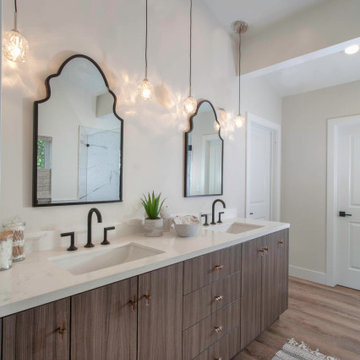
When a client buys an old home next to a resort spa you have to add some current functionality and style to make it the desired modern beach cottage. For the renovation, we worked with the team including the builder, architect and of course the home owners to brightening the home with new windows, moving walls all the while keeping the over all scope and budget from not getting out of control. The master bathroom is clean and modern but we also keep the budget in mind and used luxury vinyl flooring with a custom tile detail where it meets with the shower.
We decided to keep the front door and work into the new materials by adding rustic reclaimed wood that we hand selected.
The project required creativity throughout to maximize the design style but still respect the overall budget since it was a large scape project.
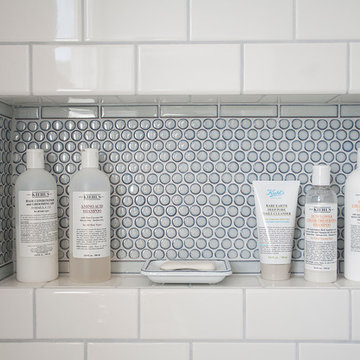
На фото: главная ванная комната в стиле кантри с плоскими фасадами, белыми фасадами, ванной в нише, душем над ванной, унитазом-моноблоком, белой плиткой, плиткой кабанчик, белыми стенами, полом из винила, врезной раковиной и столешницей из искусственного камня
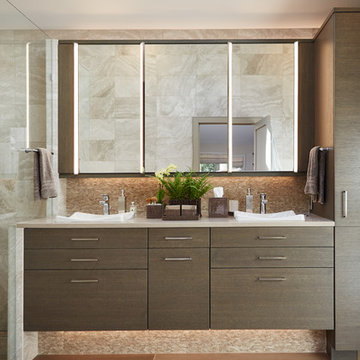
На фото: главная ванная комната среднего размера в современном стиле с плоскими фасадами, коричневыми фасадами, бежевой плиткой, белой плиткой, полом из винила, настольной раковиной и столешницей из искусственного камня
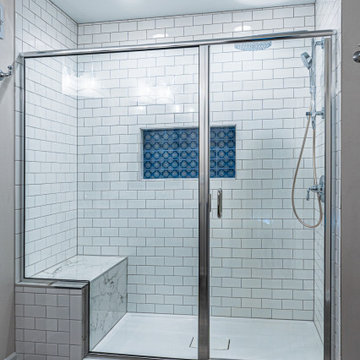
Free standing double basin dark blue vanity with marble countertops. Includes 5 full extension drawers that soft-close.
Свежая идея для дизайна: главная ванная комната среднего размера в классическом стиле с фасадами в стиле шейкер, синими фасадами, душем в нише, белой плиткой, плиткой кабанчик, бежевыми стенами, полом из винила, врезной раковиной, мраморной столешницей, коричневым полом, душем с распашными дверями, разноцветной столешницей, нишей, тумбой под две раковины и напольной тумбой - отличное фото интерьера
Свежая идея для дизайна: главная ванная комната среднего размера в классическом стиле с фасадами в стиле шейкер, синими фасадами, душем в нише, белой плиткой, плиткой кабанчик, бежевыми стенами, полом из винила, врезной раковиной, мраморной столешницей, коричневым полом, душем с распашными дверями, разноцветной столешницей, нишей, тумбой под две раковины и напольной тумбой - отличное фото интерьера
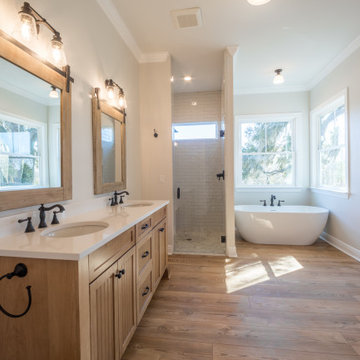
A custom bathroom with quartz countertops and a freestanding tub.
Пример оригинального дизайна: главный совмещенный санузел среднего размера в стиле кантри с фасадами с декоративным кантом, коричневыми фасадами, отдельно стоящей ванной, душем без бортиков, раздельным унитазом, белой плиткой, стеклянной плиткой, бежевыми стенами, полом из винила, врезной раковиной, столешницей из кварцита, коричневым полом, открытым душем, белой столешницей, тумбой под две раковины и встроенной тумбой
Пример оригинального дизайна: главный совмещенный санузел среднего размера в стиле кантри с фасадами с декоративным кантом, коричневыми фасадами, отдельно стоящей ванной, душем без бортиков, раздельным унитазом, белой плиткой, стеклянной плиткой, бежевыми стенами, полом из винила, врезной раковиной, столешницей из кварцита, коричневым полом, открытым душем, белой столешницей, тумбой под две раковины и встроенной тумбой

Bathroom Remodel completed and what a treat.
Customer supplied us with photos of their freshly completed bathroom remodel. Schluter® Shower System completed with a beautiful hexagon tile combined with a white subway tile. Accented Niche in shower combined with a matching threshold. Wood plank flooring warms the space with grey painted vanity cabinets and quartz vanity top.
Making Your Home Beautiful One Room at a Time…
French Creek Designs Kitchen & Bath Design Studio - where selections begin. Let us design and dream with you. Overwhelmed on where to start that Home Improvement, Kitchen or Bath Project? Let our designers video conference or sit down with you and take the overwhelming out of the picture and assist in choosing your materials. Whether new construction, full remodel or just a partial remodel, we can help you to make it an enjoyable experience to design your dream space. Call to schedule a free design consultation today with one of our exceptional designers. 307-337-4500
#openforbusiness #casper #wyoming #casperbusiness #frenchcreekdesigns #shoplocal #casperwyoming #kitchenremodeling #bathremodeling #kitchendesigners #bathdesigners #cabinets #countertops #knobsandpulls #sinksandfaucets #flooring #tileandmosiacs #laundryremodel #homeimprovement
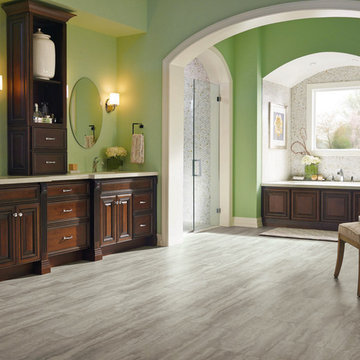
Стильный дизайн: большая главная ванная комната в классическом стиле с фасадами с выступающей филенкой, темными деревянными фасадами, полновстраиваемой ванной, душем в нише, серой плиткой, белой плиткой, керамической плиткой, зелеными стенами, полом из винила, врезной раковиной и столешницей из искусственного камня - последний тренд
Ванная комната с белой плиткой и полом из винила – фото дизайна интерьера
9