Ванная комната с белой плиткой и полом из терракотовой плитки – фото дизайна интерьера
Сортировать:
Бюджет
Сортировать:Популярное за сегодня
141 - 160 из 620 фото
1 из 3
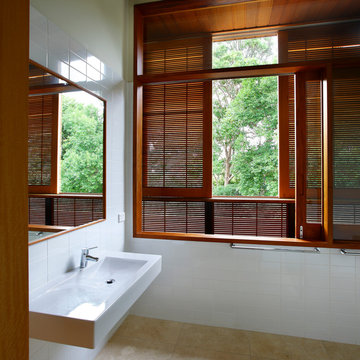
Richard Kirk Architect was one of several architects invited in 2005 to participate in the Elysium development which is an ambitious 189 lot boutique housing sub-division on a site to the west of the centre of Noosa on the Sunshine Coast. Elysium initially adopted architecture as the key driver for the amenity and quality of the environment for the entire development
Our approach was to consider the 6 houses as a family which shared the same materiality, construction and spatial organisation. The purpose of treating the houses as siblings was a deliberate attempt to control the built quality through shared details that would assist in the construction phase which did not involve the architects with the usual level of control and involvement.
Lot 176 is the first of the series and is in effect a prototype using the same materials, construction, and spatial ideas as a shared palette.
The residence on Lot 176 is located on a ridge along the west of the Elysium development with views to the rear into extant landscape and a golf course beyond. The residence occupies the majority of the allowable building envelope and then provides a carved out two story volume in the centre to allow light and ventilation to all interior spaces.
The carved interior volume provides an internal focus visually and functionally. The inside and outside are united by seamless transitions and the consistent use of a restrained palette of materials. Materials are generally timbers left to weather naturally, zinc, and self-finished oxide renders which will improve their appearance with time, allowing the houses to merge with the landscape with an overall desire for applied finishes to be kept to a minimum.
The organisational strategy was delivered by the topography which allowed the garaging of cars to occur below grade with the living spaces on the ground and sleeping spaces placed above. The removal of the garage spaces from the main living level allowed the main living spaces to link visually and physical along the long axis of the rectangular site and allowed the living spaces to be treated as a field of connected spaces and rooms whilst the bedrooms on the next level are conceived as nests floating above.
The building is largely opened on the short access to allow views out of site with the living level utilising sliding screens to opening the interior completely to the exterior. The long axis walls are largely solid and openings are finely screened with vertical timber to blend with the vertical cedar cladding to give the sense of taught solid volume folding over the long sides. On the short axis to the bedroom level the openings are finely screened with horizontal timber members which from within allow exterior views whilst presenting a solid volume albeit with a subtle change in texture. The careful screening allows the opening of the building without compromising security or privacy from the adjacent dwellings.
Photographer: Scott Burrows

An original 1930’s English Tudor with only 2 bedrooms and 1 bath spanning about 1730 sq.ft. was purchased by a family with 2 amazing young kids, we saw the potential of this property to become a wonderful nest for the family to grow.
The plan was to reach a 2550 sq. ft. home with 4 bedroom and 4 baths spanning over 2 stories.
With continuation of the exiting architectural style of the existing home.
A large 1000sq. ft. addition was constructed at the back portion of the house to include the expended master bedroom and a second-floor guest suite with a large observation balcony overlooking the mountains of Angeles Forest.
An L shape staircase leading to the upstairs creates a moment of modern art with an all white walls and ceilings of this vaulted space act as a picture frame for a tall window facing the northern mountains almost as a live landscape painting that changes throughout the different times of day.
Tall high sloped roof created an amazing, vaulted space in the guest suite with 4 uniquely designed windows extruding out with separate gable roof above.
The downstairs bedroom boasts 9’ ceilings, extremely tall windows to enjoy the greenery of the backyard, vertical wood paneling on the walls add a warmth that is not seen very often in today’s new build.
The master bathroom has a showcase 42sq. walk-in shower with its own private south facing window to illuminate the space with natural morning light. A larger format wood siding was using for the vanity backsplash wall and a private water closet for privacy.
In the interior reconfiguration and remodel portion of the project the area serving as a family room was transformed to an additional bedroom with a private bath, a laundry room and hallway.
The old bathroom was divided with a wall and a pocket door into a powder room the leads to a tub room.
The biggest change was the kitchen area, as befitting to the 1930’s the dining room, kitchen, utility room and laundry room were all compartmentalized and enclosed.
We eliminated all these partitions and walls to create a large open kitchen area that is completely open to the vaulted dining room. This way the natural light the washes the kitchen in the morning and the rays of sun that hit the dining room in the afternoon can be shared by the two areas.
The opening to the living room remained only at 8’ to keep a division of space.
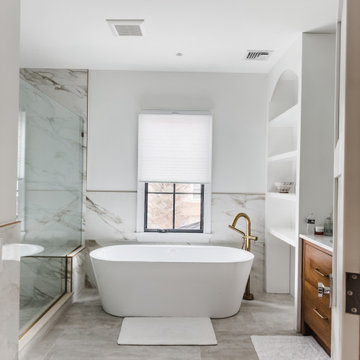
Идея дизайна: большая главная ванная комната в стиле неоклассика (современная классика) с плоскими фасадами, коричневыми фасадами, отдельно стоящей ванной, открытым душем, белой плиткой, цементной плиткой, белыми стенами, полом из терракотовой плитки, накладной раковиной, столешницей из гранита, бежевым полом, душем с распашными дверями, белой столешницей, сиденьем для душа, тумбой под одну раковину и встроенной тумбой
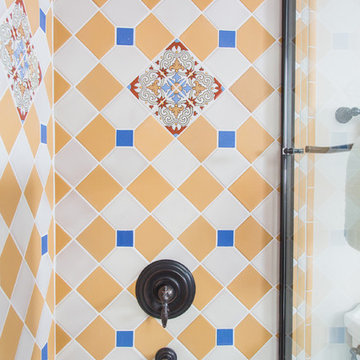
Источник вдохновения для домашнего уюта: большая главная ванная комната в средиземноморском стиле с фасадами с выступающей филенкой, светлыми деревянными фасадами, полновстраиваемой ванной, душем в нише, раздельным унитазом, синей плиткой, белой плиткой, белыми стенами, полом из терракотовой плитки, врезной раковиной, столешницей из плитки, коричневым полом и душем с раздвижными дверями
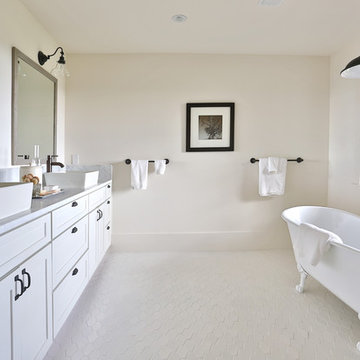
На фото: ванная комната среднего размера в стиле кантри с плоскими фасадами, открытым душем, унитазом-моноблоком, серой плиткой, белой плиткой, плиткой из листового камня, бежевыми стенами, полом из терракотовой плитки, душевой кабиной, настольной раковиной, столешницей из искусственного камня, белыми фасадами, ванной на ножках и белым полом
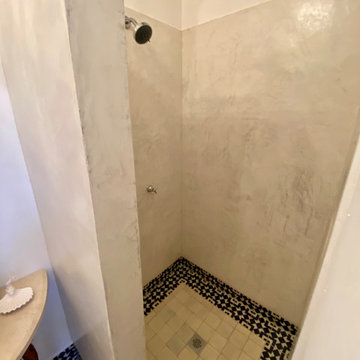
This casita was completely renovated from floor to ceiling in preparation of Airbnb short term romantic getaways. The color palette of teal green, blue and white was brought to life with curated antiques that were stripped of their dark stain colors, collected fine linens, fine plaster wall finishes, authentic Turkish rugs, antique and custom light fixtures, original oil paintings and moorish chevron tile and Moroccan pattern choices.
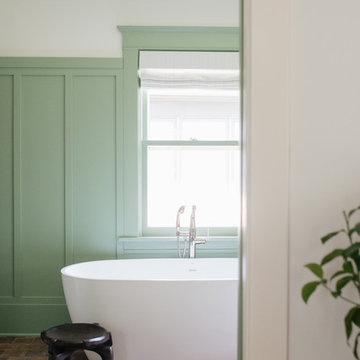
Пример оригинального дизайна: главная ванная комната в стиле кантри с темными деревянными фасадами, отдельно стоящей ванной, белой плиткой, керамической плиткой, зелеными стенами, полом из терракотовой плитки, врезной раковиной, мраморной столешницей, разноцветным полом и белой столешницей
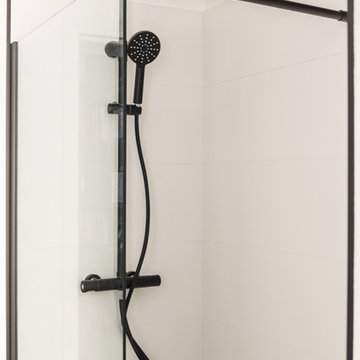
Stéphane Vasco
На фото: главная ванная комната среднего размера в современном стиле с белыми фасадами, душем без бортиков, белыми стенами, полом из терракотовой плитки, накладной раковиной, черным полом, душем с распашными дверями, плоскими фасадами, белой плиткой, керамогранитной плиткой, столешницей из искусственного камня и черной столешницей с
На фото: главная ванная комната среднего размера в современном стиле с белыми фасадами, душем без бортиков, белыми стенами, полом из терракотовой плитки, накладной раковиной, черным полом, душем с распашными дверями, плоскими фасадами, белой плиткой, керамогранитной плиткой, столешницей из искусственного камня и черной столешницей с
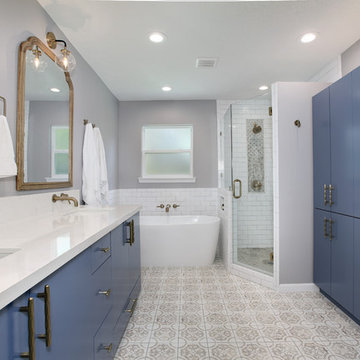
The master bathroom plays on some of the same design notes that take place in the kitchen. The attention to detail regarding cabinet hardware, plumbing and lighting fixtures really defines this room.
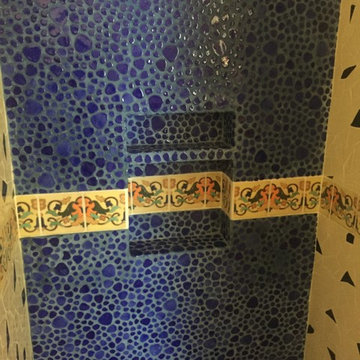
Norberto Miguel Godinez Patlan
На фото: маленькая ванная комната с фасадами с декоративным кантом, темными деревянными фасадами, душем в нише, раздельным унитазом, белой плиткой, керамической плиткой, бежевыми стенами, полом из терракотовой плитки, консольной раковиной и столешницей из плитки для на участке и в саду с
На фото: маленькая ванная комната с фасадами с декоративным кантом, темными деревянными фасадами, душем в нише, раздельным унитазом, белой плиткой, керамической плиткой, бежевыми стенами, полом из терракотовой плитки, консольной раковиной и столешницей из плитки для на участке и в саду с
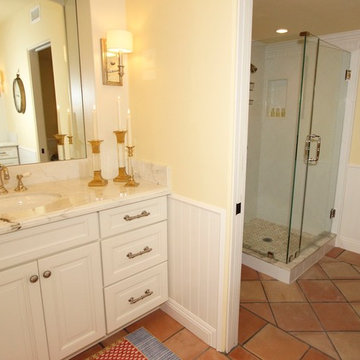
Richards Photo
На фото: главная ванная комната среднего размера в классическом стиле с фасадами с выступающей филенкой, белыми фасадами, угловым душем, белой плиткой, керамической плиткой, желтыми стенами, полом из терракотовой плитки, врезной раковиной, мраморной столешницей и отдельно стоящей ванной
На фото: главная ванная комната среднего размера в классическом стиле с фасадами с выступающей филенкой, белыми фасадами, угловым душем, белой плиткой, керамической плиткой, желтыми стенами, полом из терракотовой плитки, врезной раковиной, мраморной столешницей и отдельно стоящей ванной
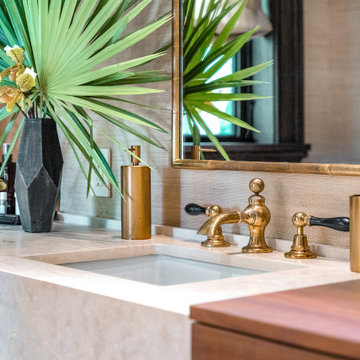
На фото: огромный совмещенный санузел в стиле неоклассика (современная классика) с плоскими фасадами, темными деревянными фасадами, душевой комнатой, унитазом-моноблоком, белой плиткой, терракотовой плиткой, бежевыми стенами, полом из терракотовой плитки, врезной раковиной, столешницей из известняка, бежевым полом, душем с распашными дверями, бежевой столешницей, тумбой под две раковины, подвесной тумбой и обоями на стенах с
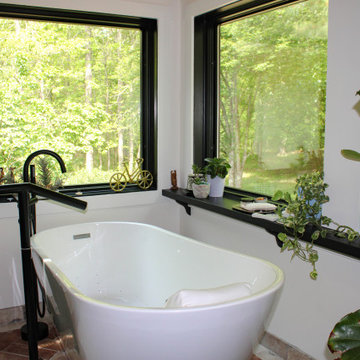
Shot of the spa bathtub.
Свежая идея для дизайна: большой главный совмещенный санузел в стиле рустика с плоскими фасадами, фасадами цвета дерева среднего тона, отдельно стоящей ванной, угловым душем, унитазом-моноблоком, белой плиткой, белыми стенами, полом из терракотовой плитки, настольной раковиной, столешницей из гранита, коричневым полом, душем с раздвижными дверями, бежевой столешницей, тумбой под две раковины, встроенной тумбой, деревянным потолком и кирпичными стенами - отличное фото интерьера
Свежая идея для дизайна: большой главный совмещенный санузел в стиле рустика с плоскими фасадами, фасадами цвета дерева среднего тона, отдельно стоящей ванной, угловым душем, унитазом-моноблоком, белой плиткой, белыми стенами, полом из терракотовой плитки, настольной раковиной, столешницей из гранита, коричневым полом, душем с раздвижными дверями, бежевой столешницей, тумбой под две раковины, встроенной тумбой, деревянным потолком и кирпичными стенами - отличное фото интерьера
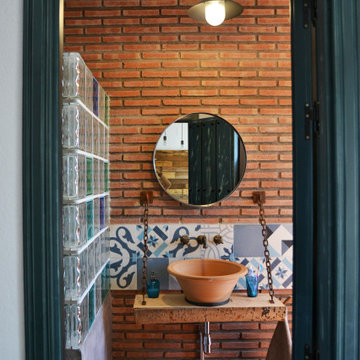
Пример оригинального дизайна: ванная комната среднего размера в современном стиле с открытыми фасадами, душем в нише, синей плиткой, серой плиткой, белой плиткой, оранжевыми стенами, полом из терракотовой плитки, душевой кабиной, настольной раковиной, столешницей из дерева, оранжевым полом, открытым душем и бежевой столешницей
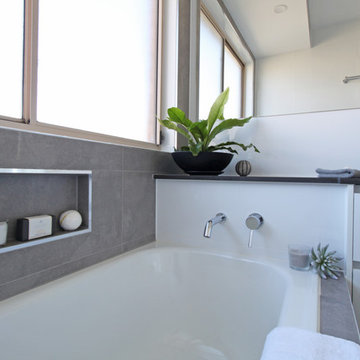
This bath features a nice for cleansing products and beautiful Mizu Drift tap ware.
Стильный дизайн: маленькая детская ванная комната в современном стиле с плоскими фасадами, белыми фасадами, накладной ванной, угловым душем, раздельным унитазом, белой плиткой, керамической плиткой, белыми стенами, полом из терракотовой плитки, настольной раковиной, столешницей из искусственного кварца, серым полом, душем с распашными дверями и черной столешницей для на участке и в саду - последний тренд
Стильный дизайн: маленькая детская ванная комната в современном стиле с плоскими фасадами, белыми фасадами, накладной ванной, угловым душем, раздельным унитазом, белой плиткой, керамической плиткой, белыми стенами, полом из терракотовой плитки, настольной раковиной, столешницей из искусственного кварца, серым полом, душем с распашными дверями и черной столешницей для на участке и в саду - последний тренд
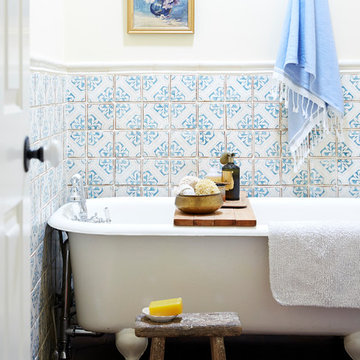
Идея дизайна: ванная комната среднего размера в стиле фьюжн с открытыми фасадами, светлыми деревянными фасадами, ванной на ножках, белой плиткой, терракотовой плиткой, полом из терракотовой плитки, мраморной столешницей, коричневым полом и белой столешницей
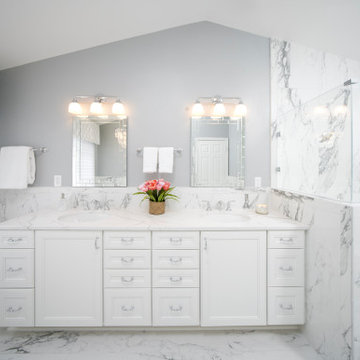
Пример оригинального дизайна: большая главная ванная комната в классическом стиле с фасадами с утопленной филенкой, белыми фасадами, ванной на ножках, душем в нише, раздельным унитазом, белой плиткой, керамогранитной плиткой, серыми стенами, полом из терракотовой плитки, врезной раковиной, столешницей из искусственного кварца, белым полом, душем с распашными дверями, белой столешницей, нишей, тумбой под две раковины, встроенной тумбой, сводчатым потолком и панелями на стенах
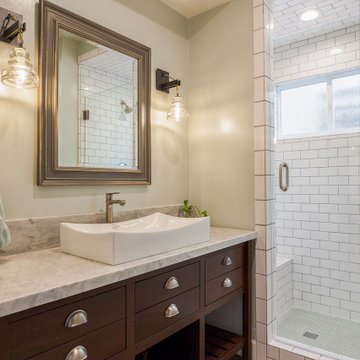
Пример оригинального дизайна: ванная комната среднего размера в морском стиле с плоскими фасадами, коричневыми фасадами, душем в нише, раздельным унитазом, белой плиткой, керамической плиткой, зелеными стенами, полом из терракотовой плитки, душевой кабиной, настольной раковиной, мраморной столешницей, коричневым полом, душем с распашными дверями и серой столешницей
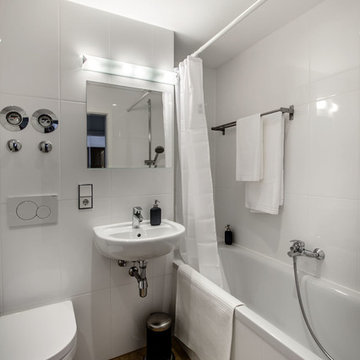
Verrückt - Innenarchitektur Daniela Kellern
Источник вдохновения для домашнего уюта: ванная комната в современном стиле с накладной ванной, инсталляцией, белой плиткой, белыми стенами, полом из терракотовой плитки, подвесной раковиной и коричневым полом
Источник вдохновения для домашнего уюта: ванная комната в современном стиле с накладной ванной, инсталляцией, белой плиткой, белыми стенами, полом из терракотовой плитки, подвесной раковиной и коричневым полом
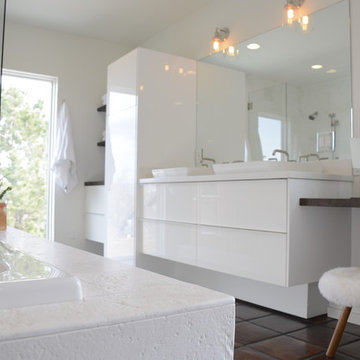
Свежая идея для дизайна: главная ванная комната среднего размера в стиле модернизм с плоскими фасадами, белыми фасадами, накладной ванной, угловым душем, белой плиткой, плиткой кабанчик, белыми стенами, полом из терракотовой плитки, настольной раковиной и мраморной столешницей - отличное фото интерьера
Ванная комната с белой плиткой и полом из терракотовой плитки – фото дизайна интерьера
8