Ванная комната с белой плиткой и полом из ламината – фото дизайна интерьера
Сортировать:
Бюджет
Сортировать:Популярное за сегодня
121 - 140 из 1 100 фото
1 из 3
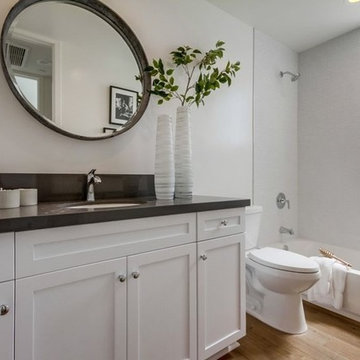
Candy
На фото: главная ванная комната среднего размера в современном стиле с фасадами с выступающей филенкой, белыми фасадами, ванной в нише, душем над ванной, унитазом-моноблоком, белой плиткой, керамической плиткой, белыми стенами, полом из ламината, раковиной с несколькими смесителями, столешницей из гранита, коричневым полом, открытым душем и серой столешницей с
На фото: главная ванная комната среднего размера в современном стиле с фасадами с выступающей филенкой, белыми фасадами, ванной в нише, душем над ванной, унитазом-моноблоком, белой плиткой, керамической плиткой, белыми стенами, полом из ламината, раковиной с несколькими смесителями, столешницей из гранита, коричневым полом, открытым душем и серой столешницей с
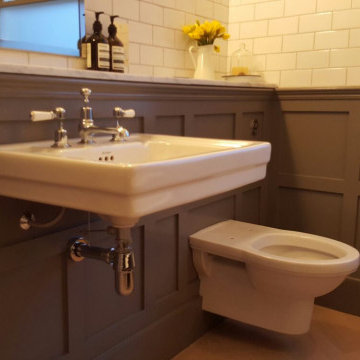
Стильный дизайн: детская ванная комната среднего размера в классическом стиле с белыми фасадами, ванной на ножках, инсталляцией, белой плиткой, керамической плиткой, белыми стенами, полом из ламината, подвесной раковиной, мраморной столешницей, коричневым полом и белой столешницей - последний тренд
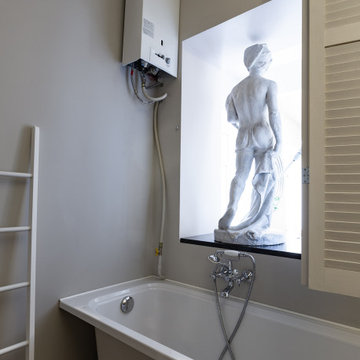
Ванная комната, совмещенная с гостевой комнатой
Идея дизайна: маленькая ванная комната в стиле лофт с открытыми фасадами, ванной на ножках, открытым душем, белой плиткой, керамической плиткой, белыми стенами, полом из ламината, коричневым полом и открытым душем для на участке и в саду
Идея дизайна: маленькая ванная комната в стиле лофт с открытыми фасадами, ванной на ножках, открытым душем, белой плиткой, керамической плиткой, белыми стенами, полом из ламината, коричневым полом и открытым душем для на участке и в саду
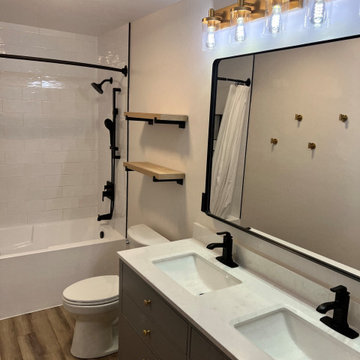
Пример оригинального дизайна: главная ванная комната среднего размера в стиле модернизм с фасадами в стиле шейкер, серыми фасадами, ванной в нише, душем над ванной, белой плиткой, плиткой кабанчик, белыми стенами, полом из ламината, врезной раковиной, столешницей из искусственного кварца, коричневым полом, шторкой для ванной, белой столешницей, тумбой под две раковины и встроенной тумбой
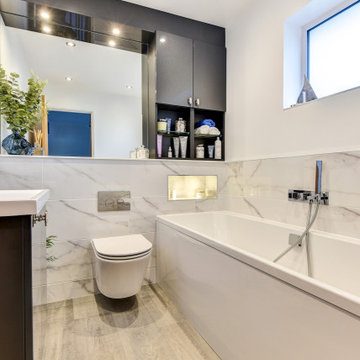
Relaxing Bathroom in Horsham, West Sussex
Marble tiling, contemporary furniture choices and ambient lighting create a spa-like bathroom space for this Horsham client.
The Brief
Our Horsham-based bathroom designer Martin was tasked with creating a new layout as well as implementing a relaxing and spa-like feel in this Horsham bathroom.
Within the compact space, Martin had to incorporate plenty of storage and some nice features to make the room feel inviting, but not cluttered in any way.
It was clear a unique layout and design were required to achieve all elements of this brief.
Design Elements
A unique design is exactly what Martin has conjured for this client.
The most impressive part of the design is the storage and mirror area at the rear of the room. A clever combination of Graphite Grey Mereway furniture has been used above the ledge area to provide this client with hidden away storage, a large mirror area and a space to store some bathing essentials.
This area also conceals some of the ambient, spa-like features within this room.
A concealed cistern is fitted behind white marble tiles, whilst a niche adds further storage for bathing items. Discrete downlights are fitted above the mirror and within the tiled niche area to create a nice ambience to the room.
Special Inclusions
A larger bath was a key requirement of the brief, and so Martin has incorporated a large designer-style bath ideal for relaxing. Around the bath area are plenty of places for decorative items.
Opposite, a smaller wall-hung unit provides additional storage and is also equipped with an integrated sink, in the same Graphite Grey finish.
Project Highlight
The numerous decorative areas are a great highlight of this project.
Each add to the relaxing ambience of this bathroom and provide a place to store decorative items that contribute to the spa-like feel. They also highlight the great thought that has gone into the design of this space.
The End Result
The result is a bathroom that delivers upon all the requirements of this client’s brief and more. This project is also a great example of what can be achieved within a compact bathroom space, and what can be achieved with a well-thought-out design.
If you are seeking a transformation to your bathroom space, discover how our expert designers can create a great design that meets all your requirements.
To arrange a free design appointment visit a showroom or book an appointment now!
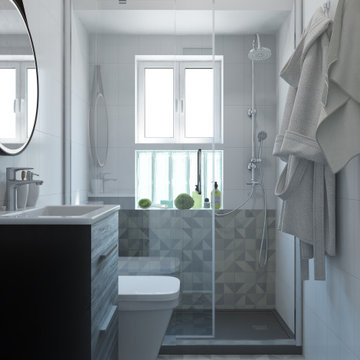
Proyecto de interiorismo y reforma de este inmueble que estaba en malas condiciones y anticuado, para ser gestionado como alquiler residencial o habitacional.
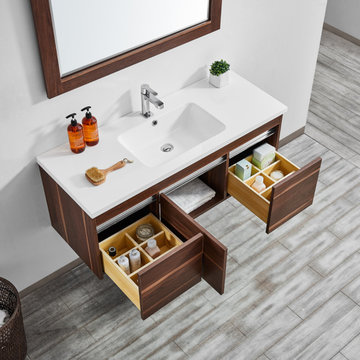
Retro charm meets contemporary style with Vinnova's Thomas. Includes soft-closing drawers and doors, flat style closures and durable acrylic drop-in sink.
Featured: Vinnova Thomas 60" Vanity
Color: Laminate veneer Walnut finish
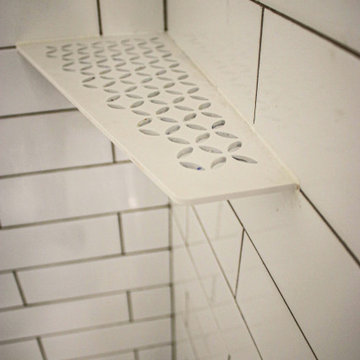
In the master bathroom, Medallion Silverline Lancaster door Macchiato Painted vanity with White Alabaster Cultured Marble countertop. The floor to ceiling subway tile in the shower is Gloss White 3x12 and the shower floor is 2x2 Mossia Milestone Breccia in White Matte. White Quadrilateral shelves are installed in the shower. On the floor is Homecrest Nirvana Oasis flooring.
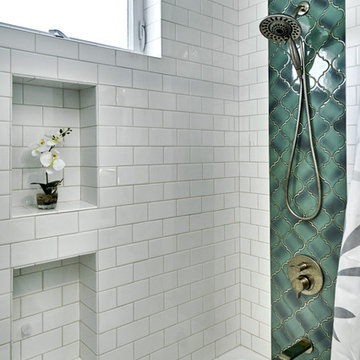
Стильный дизайн: маленькая ванная комната в современном стиле с ванной в нише, душем над ванной, унитазом-моноблоком, белой плиткой, синими стенами, полом из ламината, врезной раковиной, шторкой для ванной и белой столешницей для на участке и в саду - последний тренд
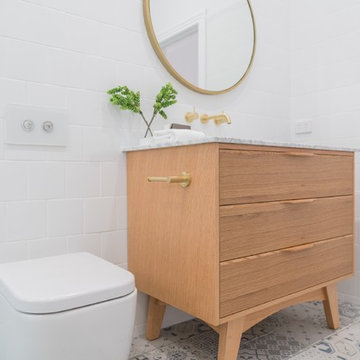
In this photo set, we featured a remodeling project featuring our Alexander 36-inch Single Bathroom Vanity. This vanity features 3 coats of clear glaze to showcase the natural wood grain and finish of the vanity. It's topped off by a naturally sourced, carrara marble top.
This bathroom was originally a guest bathroom. The buyer noted to us that they wanted to make this guest bathroom feel bigger and utilized as much space. Some choices made in this project included:
- Patterned floor tiles as a pop
- Clean white tiles for wall paper with white slates above
- A combination of an open shower and freestanding porcelain bathtub with a inset shelf
- Golden brass accents in the metal hardware including shower head, faucets, and towel rack
- A one-piece porcelain toilet to match the bath tub.
- A big circle mirror with a gold brass frame to match the hardware
- White towels and ammenities
- One simple plant to add a pop of green to pair well with the wood finish of the vanity
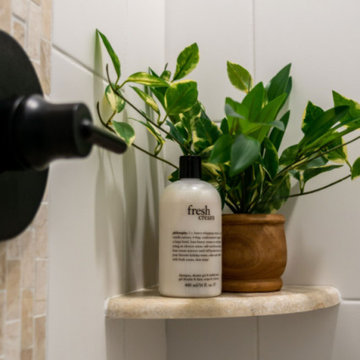
A basement bathroom remodel turned dingy to light and bright spa! This was a quick and easy bathroom flip done so on a budget.
Стильный дизайн: маленькая ванная комната в стиле неоклассика (современная классика) с фасадами в стиле шейкер, коричневыми фасадами, душем в нише, инсталляцией, белой плиткой, керамической плиткой, белыми стенами, полом из ламината, душевой кабиной, врезной раковиной, столешницей из искусственного кварца, бежевым полом, душем с распашными дверями, белой столешницей, тумбой под одну раковину и напольной тумбой для на участке и в саду - последний тренд
Стильный дизайн: маленькая ванная комната в стиле неоклассика (современная классика) с фасадами в стиле шейкер, коричневыми фасадами, душем в нише, инсталляцией, белой плиткой, керамической плиткой, белыми стенами, полом из ламината, душевой кабиной, врезной раковиной, столешницей из искусственного кварца, бежевым полом, душем с распашными дверями, белой столешницей, тумбой под одну раковину и напольной тумбой для на участке и в саду - последний тренд
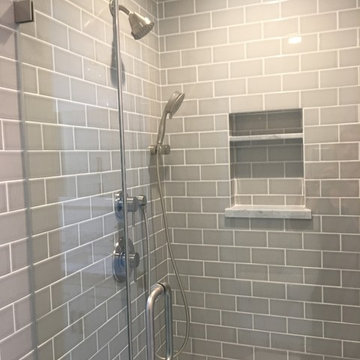
HVI
Свежая идея для дизайна: главная ванная комната среднего размера в стиле ретро с фасадами в стиле шейкер, белыми фасадами, душем в нише, унитазом-моноблоком, белой плиткой, плиткой кабанчик, серыми стенами, полом из ламината, врезной раковиной, мраморной столешницей, коричневым полом и душем с распашными дверями - отличное фото интерьера
Свежая идея для дизайна: главная ванная комната среднего размера в стиле ретро с фасадами в стиле шейкер, белыми фасадами, душем в нише, унитазом-моноблоком, белой плиткой, плиткой кабанчик, серыми стенами, полом из ламината, врезной раковиной, мраморной столешницей, коричневым полом и душем с распашными дверями - отличное фото интерьера
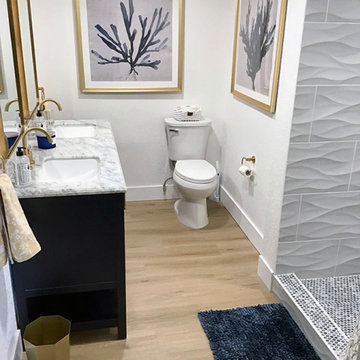
Идея дизайна: главная ванная комната среднего размера в морском стиле с фасадами с выступающей филенкой, синими фасадами, белыми стенами, полом из ламината, врезной раковиной, столешницей из искусственного кварца, коричневым полом, серой столешницей, напольной тумбой, душем в нише, раздельным унитазом, белой плиткой, керамогранитной плиткой, шторкой для ванной и тумбой под две раковины

Classic marble master bathroom by Blackdoor by Tamra Coviello. This light and bright bathroom is grounded by the dark espresso cabinets. The large rectangular mirror makes this small bathroom feel much bigger.
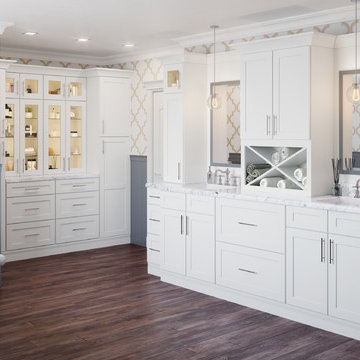
Shaker White Bathroom Cabinets
Пример оригинального дизайна: огромная главная ванная комната в стиле модернизм с фасадами в стиле шейкер, белыми фасадами, отдельно стоящей ванной, угловым душем, раздельным унитазом, белой плиткой, мраморной плиткой, белыми стенами, полом из ламината, консольной раковиной, мраморной столешницей, коричневым полом, душем с распашными дверями и белой столешницей
Пример оригинального дизайна: огромная главная ванная комната в стиле модернизм с фасадами в стиле шейкер, белыми фасадами, отдельно стоящей ванной, угловым душем, раздельным унитазом, белой плиткой, мраморной плиткой, белыми стенами, полом из ламината, консольной раковиной, мраморной столешницей, коричневым полом, душем с распашными дверями и белой столешницей
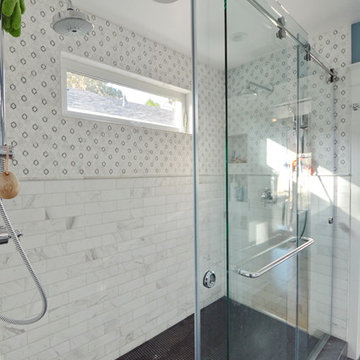
На фото: главная ванная комната в стиле кантри с фасадами с утопленной филенкой, фасадами цвета дерева среднего тона, угловой ванной, угловым душем, раздельным унитазом, белой плиткой, белыми стенами, полом из ламината, врезной раковиной, столешницей из искусственного кварца, серым полом, душем с раздвижными дверями и белой столешницей с
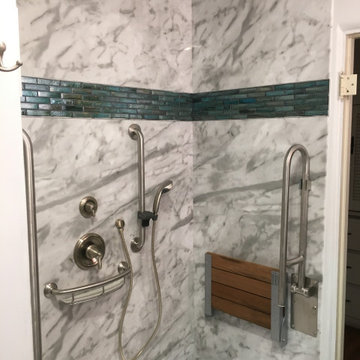
Стильный дизайн: ванная комната среднего размера в стиле неоклассика (современная классика) с душем в нише, унитазом-моноблоком, белой плиткой, белыми стенами, полом из ламината, душевой кабиной, монолитной раковиной, столешницей из искусственного камня, серым полом и серой столешницей - последний тренд
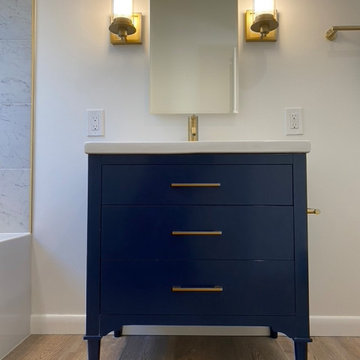
The entire second floor of this house was stripped down to the studs to allow for all new electrical and to bring plumbing to the second floor for a new bathroom.
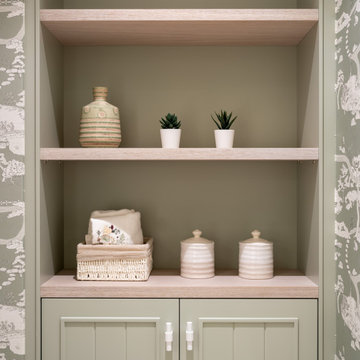
На фото: большая ванная комната в стиле неоклассика (современная классика) с фасадами с декоративным кантом, белыми фасадами, душем без бортиков, инсталляцией, белой плиткой, керамической плиткой, зелеными стенами, полом из ламината, душевой кабиной, врезной раковиной, столешницей из искусственного кварца, бежевым полом, душем с распашными дверями, белой столешницей, нишей, тумбой под одну раковину, встроенной тумбой и обоями на стенах
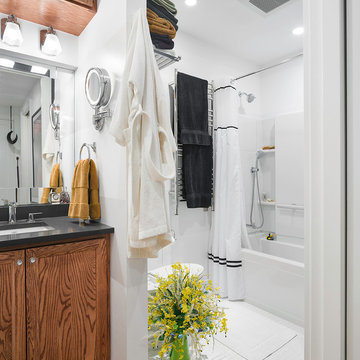
Thoughtful Renovation of Unique Coop Apartment.
In the 30's, the space was a restaurant for a Suburban Tudor Apartment Hotel. Today, the multi level space is a serene home steps away from a short train ride to the excitement of NYC.
Kitchen was expanded from an alcove to an open and welcoming addition to the dining room. The bath was updated and given a clean and classic look.
Photo Credits: Emily Sidoti
Ванная комната с белой плиткой и полом из ламината – фото дизайна интерьера
7