Ванная комната с белой плиткой и монолитной раковиной – фото дизайна интерьера
Сортировать:
Бюджет
Сортировать:Популярное за сегодня
141 - 160 из 13 257 фото
1 из 3
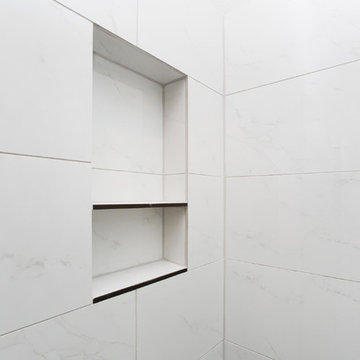
Пример оригинального дизайна: маленькая ванная комната в стиле неоклассика (современная классика) с фасадами с выступающей филенкой, темными деревянными фасадами, душем в нише, раздельным унитазом, белой плиткой, мраморной плиткой, серыми стенами, полом из керамической плитки, душевой кабиной, монолитной раковиной, столешницей из искусственного кварца, серым полом, душем с распашными дверями и белой столешницей для на участке и в саду
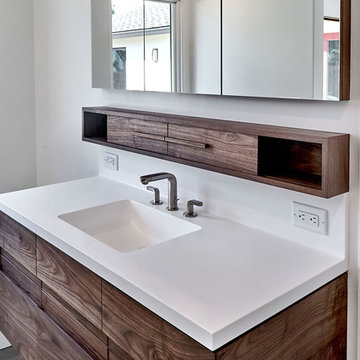
Walnut Bathroom and Walnut Bedroom.
Custom floating vanity
Источник вдохновения для домашнего уюта: главная ванная комната среднего размера в стиле модернизм с плоскими фасадами, коричневыми фасадами, душем в нише, унитазом-моноблоком, белой плиткой, плиткой из листового камня, белыми стенами, монолитной раковиной, столешницей из искусственного кварца и белой столешницей
Источник вдохновения для домашнего уюта: главная ванная комната среднего размера в стиле модернизм с плоскими фасадами, коричневыми фасадами, душем в нише, унитазом-моноблоком, белой плиткой, плиткой из листового камня, белыми стенами, монолитной раковиной, столешницей из искусственного кварца и белой столешницей
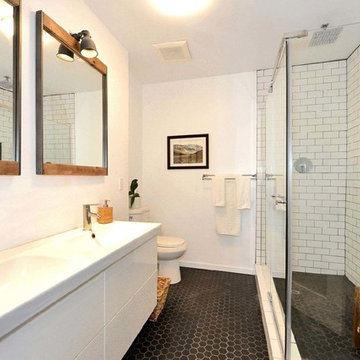
Идея дизайна: главная ванная комната в современном стиле с плоскими фасадами, белыми фасадами, угловым душем, раздельным унитазом, белой плиткой, плиткой кабанчик, белыми стенами, полом из мозаичной плитки, монолитной раковиной, черным полом, душем с распашными дверями и белой столешницей
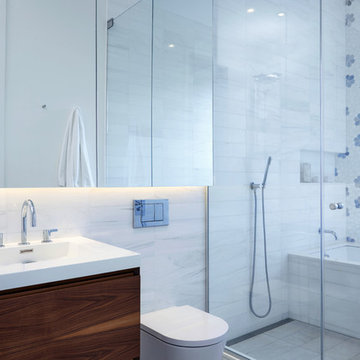
Идея дизайна: ванная комната в современном стиле с плоскими фасадами, темными деревянными фасадами, полновстраиваемой ванной, душевой комнатой, инсталляцией, синей плиткой, белой плиткой, белыми стенами, монолитной раковиной, белым полом и душем с распашными дверями

Wing Wong/ Memories TTL
На фото: маленькая главная ванная комната в стиле неоклассика (современная классика) с плоскими фасадами, фасадами цвета дерева среднего тона, белой плиткой, керамической плиткой, стеклянной столешницей, раздельным унитазом, зелеными стенами, мраморным полом, монолитной раковиной, зеленым полом и душем с распашными дверями для на участке и в саду с
На фото: маленькая главная ванная комната в стиле неоклассика (современная классика) с плоскими фасадами, фасадами цвета дерева среднего тона, белой плиткой, керамической плиткой, стеклянной столешницей, раздельным унитазом, зелеными стенами, мраморным полом, монолитной раковиной, зеленым полом и душем с распашными дверями для на участке и в саду с
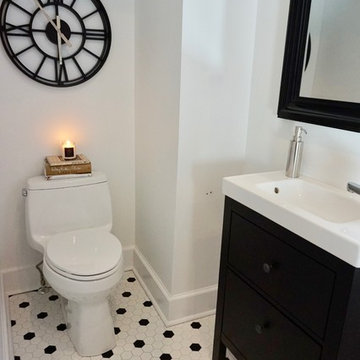
The IKEA vanity HEMNES/HAGAVIKEN is specially designed for small spaces. It has a sleek transitional design that fits both traditional and more contemporary homes.
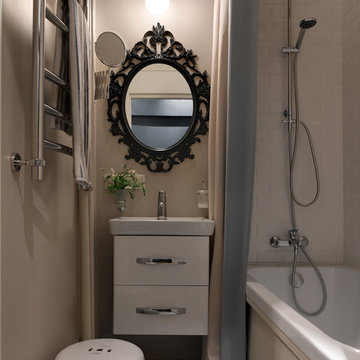
Сергей Ананьев
Пример оригинального дизайна: главная ванная комната в современном стиле с плоскими фасадами, белыми фасадами, ванной в нише, душем над ванной, белой плиткой, плиткой кабанчик, бежевыми стенами, монолитной раковиной, разноцветным полом и шторкой для ванной
Пример оригинального дизайна: главная ванная комната в современном стиле с плоскими фасадами, белыми фасадами, ванной в нише, душем над ванной, белой плиткой, плиткой кабанчик, бежевыми стенами, монолитной раковиной, разноцветным полом и шторкой для ванной
Lauren Colton
На фото: маленькая главная ванная комната в стиле ретро с плоскими фасадами, фасадами цвета дерева среднего тона, душем в нише, инсталляцией, белой плиткой, керамической плиткой, белыми стенами, полом из керамической плитки, монолитной раковиной, столешницей из искусственного кварца, синим полом и открытым душем для на участке и в саду с
На фото: маленькая главная ванная комната в стиле ретро с плоскими фасадами, фасадами цвета дерева среднего тона, душем в нише, инсталляцией, белой плиткой, керамической плиткой, белыми стенами, полом из керамической плитки, монолитной раковиной, столешницей из искусственного кварца, синим полом и открытым душем для на участке и в саду с
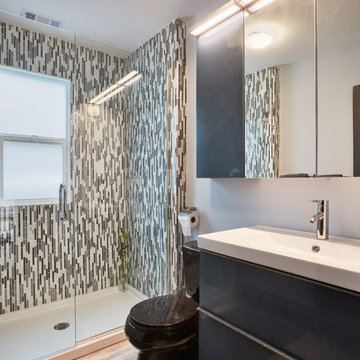
На фото: ванная комната среднего размера в современном стиле с плоскими фасадами, серыми фасадами, душем в нише, раздельным унитазом, черной плиткой, черно-белой плиткой, серой плиткой, белой плиткой, удлиненной плиткой, серыми стенами, полом из ламината, душевой кабиной, монолитной раковиной, столешницей из искусственного камня, бежевым полом и душем с распашными дверями с
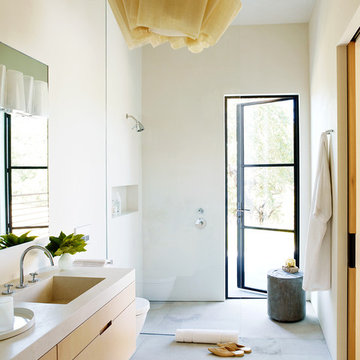
Идея дизайна: ванная комната в современном стиле с плоскими фасадами, светлыми деревянными фасадами, открытым душем, белой плиткой, бежевыми стенами, монолитной раковиной, столешницей из бетона, серым полом и открытым душем
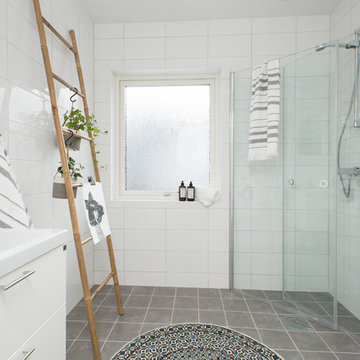
elcadafotografi
На фото: большая ванная комната в скандинавском стиле с плоскими фасадами, белыми фасадами, угловым душем, серой плиткой, белой плиткой, белыми стенами, душевой кабиной, монолитной раковиной, керамической плиткой и душем с распашными дверями
На фото: большая ванная комната в скандинавском стиле с плоскими фасадами, белыми фасадами, угловым душем, серой плиткой, белой плиткой, белыми стенами, душевой кабиной, монолитной раковиной, керамической плиткой и душем с распашными дверями

Ensuite to the Principal bedroom, walls clad in Viola Marble with a white metro contrast, styled with a contemporary vanity unit, mirror and Belgian wall lights.
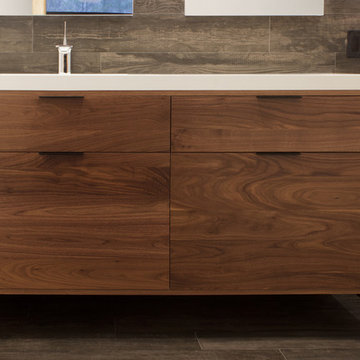
Equally beautiful and functional, this walnut vanity adds natural warmth to the newly renovated master bath. The linear design includes generous drawers fitted with customized storage for grooming accessories.
Kara Lashuay
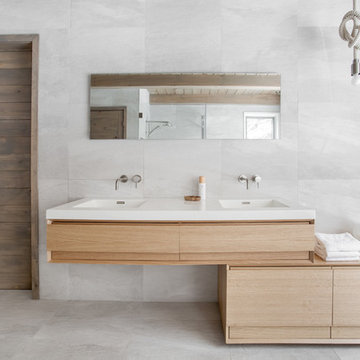
This country house was previously owned by Halle Berry and sits on a private lake north of Montreal. The kitchen was dated and a part of a large two storey extension which included a master bedroom and ensuite, two guest bedrooms, office, and gym. The goal for the kitchen was to create a dramatic and urban space in a rural setting.
Photo : Drew Hadley
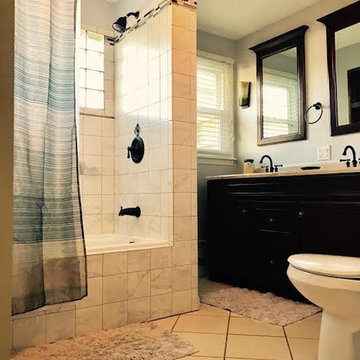
Идея дизайна: ванная комната среднего размера в стиле неоклассика (современная классика) с черными фасадами, душем над ванной, серой плиткой, белой плиткой, керамической плиткой, бежевыми стенами, полом из керамической плитки, столешницей из гранита, бежевым полом, шторкой для ванной и монолитной раковиной
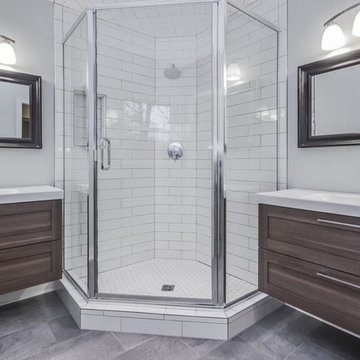
Keller Williams
Пример оригинального дизайна: главная ванная комната среднего размера в стиле неоклассика (современная классика) с угловым душем, серыми стенами, монолитной раковиной, фасадами в стиле шейкер, темными деревянными фасадами, белой плиткой, керамической плиткой, полом из винила и столешницей из искусственного камня
Пример оригинального дизайна: главная ванная комната среднего размера в стиле неоклассика (современная классика) с угловым душем, серыми стенами, монолитной раковиной, фасадами в стиле шейкер, темными деревянными фасадами, белой плиткой, керамической плиткой, полом из винила и столешницей из искусственного камня

A masterpiece of light and design, this gorgeous Beverly Hills contemporary is filled with incredible moments, offering the perfect balance of intimate corners and open spaces.
A large driveway with space for ten cars is complete with a contemporary fountain wall that beckons guests inside. An amazing pivot door opens to an airy foyer and light-filled corridor with sliding walls of glass and high ceilings enhancing the space and scale of every room. An elegant study features a tranquil outdoor garden and faces an open living area with fireplace. A formal dining room spills into the incredible gourmet Italian kitchen with butler’s pantry—complete with Miele appliances, eat-in island and Carrara marble countertops—and an additional open living area is roomy and bright. Two well-appointed powder rooms on either end of the main floor offer luxury and convenience.
Surrounded by large windows and skylights, the stairway to the second floor overlooks incredible views of the home and its natural surroundings. A gallery space awaits an owner’s art collection at the top of the landing and an elevator, accessible from every floor in the home, opens just outside the master suite. Three en-suite guest rooms are spacious and bright, all featuring walk-in closets, gorgeous bathrooms and balconies that open to exquisite canyon views. A striking master suite features a sitting area, fireplace, stunning walk-in closet with cedar wood shelving, and marble bathroom with stand-alone tub. A spacious balcony extends the entire length of the room and floor-to-ceiling windows create a feeling of openness and connection to nature.
A large grassy area accessible from the second level is ideal for relaxing and entertaining with family and friends, and features a fire pit with ample lounge seating and tall hedges for privacy and seclusion. Downstairs, an infinity pool with deck and canyon views feels like a natural extension of the home, seamlessly integrated with the indoor living areas through sliding pocket doors.
Amenities and features including a glassed-in wine room and tasting area, additional en-suite bedroom ideal for staff quarters, designer fixtures and appliances and ample parking complete this superb hillside retreat.
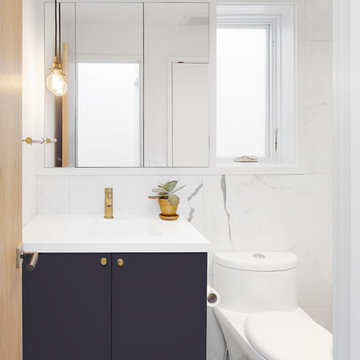
Large format marble tiles provide an elegant backdrop for this bathroom, accentuated by brass fixtures and hardware. A mirrored medicine cabinet is cleverly integrated into the adjacent window by being framed together.
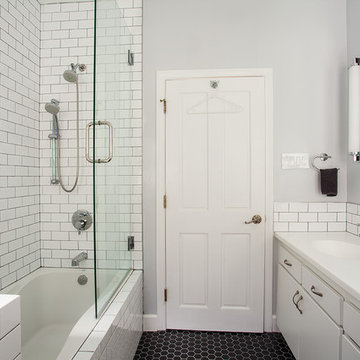
www.robertogarciaphoto.com
Источник вдохновения для домашнего уюта: главная ванная комната среднего размера в современном стиле с плоскими фасадами, белыми фасадами, ванной в нише, душем над ванной, белой плиткой, плиткой кабанчик, серыми стенами, полом из керамогранита, монолитной раковиной, столешницей из искусственного кварца, черным полом и душем с распашными дверями
Источник вдохновения для домашнего уюта: главная ванная комната среднего размера в современном стиле с плоскими фасадами, белыми фасадами, ванной в нише, душем над ванной, белой плиткой, плиткой кабанчик, серыми стенами, полом из керамогранита, монолитной раковиной, столешницей из искусственного кварца, черным полом и душем с распашными дверями
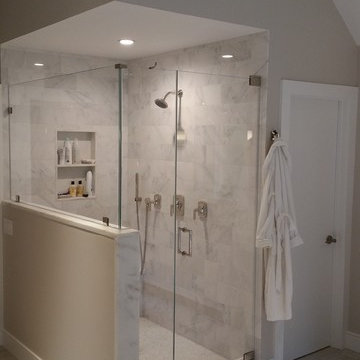
Salem NY renovation. Couple expanded current small master bath with a small addition. They gained dual vanities, a free standing tub to look out at their treehouse view, a separate water closet and beautiful walk in shower with seat. with both modern and traditional features, this is now a relaxing and timeless retreat for the couple.
Ванная комната с белой плиткой и монолитной раковиной – фото дизайна интерьера
8