Ванная комната с белой плиткой и фиолетовыми стенами – фото дизайна интерьера
Сортировать:
Бюджет
Сортировать:Популярное за сегодня
101 - 120 из 951 фото
1 из 3
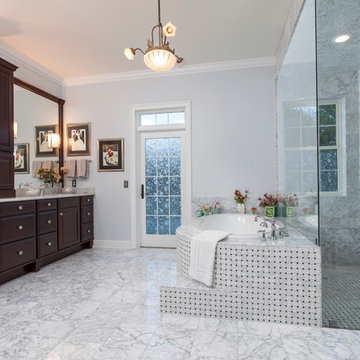
Uneek Image
Идея дизайна: большая главная ванная комната в классическом стиле с фасадами с выступающей филенкой, темными деревянными фасадами, душем без бортиков, белой плиткой, врезной раковиной, мраморной столешницей, унитазом-моноблоком, каменной плиткой, фиолетовыми стенами, мраморным полом, накладной ванной и окном
Идея дизайна: большая главная ванная комната в классическом стиле с фасадами с выступающей филенкой, темными деревянными фасадами, душем без бортиков, белой плиткой, врезной раковиной, мраморной столешницей, унитазом-моноблоком, каменной плиткой, фиолетовыми стенами, мраморным полом, накладной ванной и окном
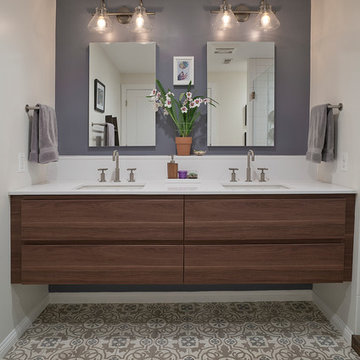
A touch of industrial with a nod to modern farmhouse and a little bit of urban whimsy come together in this welcoming condo renovation in the Cardozo neighborhood of Washington, DC. Highlights include new wide plank hickory floors, encaustic cement tile floors, a glazed brick backsplash, and reclaimed barnwood floating shelves.
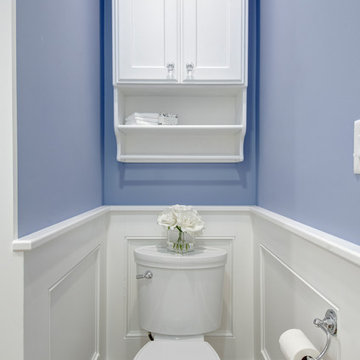
Bathroom, subway tiles, glass shower door, shower bench, white cabinets, blue walls, wood floors in German Village
Источник вдохновения для домашнего уюта: маленькая ванная комната в классическом стиле с фасадами с утопленной филенкой, белыми фасадами, угловым душем, унитазом-моноблоком, белой плиткой, керамической плиткой, фиолетовыми стенами, паркетным полом среднего тона, душевой кабиной, врезной раковиной, столешницей из кварцита и душем с распашными дверями для на участке и в саду
Источник вдохновения для домашнего уюта: маленькая ванная комната в классическом стиле с фасадами с утопленной филенкой, белыми фасадами, угловым душем, унитазом-моноблоком, белой плиткой, керамической плиткой, фиолетовыми стенами, паркетным полом среднего тона, душевой кабиной, врезной раковиной, столешницей из кварцита и душем с распашными дверями для на участке и в саду
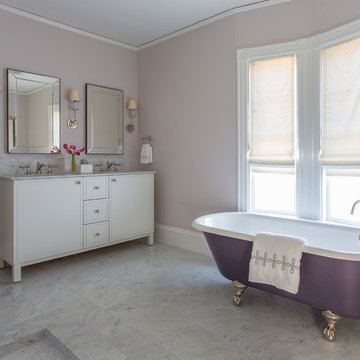
As seen on This Old House, photo by Eric Roth
На фото: главная ванная комната среднего размера в стиле неоклассика (современная классика) с белыми фасадами, ванной на ножках, мраморной столешницей, плоскими фасадами, фиолетовыми стенами, врезной раковиной и белой плиткой
На фото: главная ванная комната среднего размера в стиле неоклассика (современная классика) с белыми фасадами, ванной на ножках, мраморной столешницей, плоскими фасадами, фиолетовыми стенами, врезной раковиной и белой плиткой
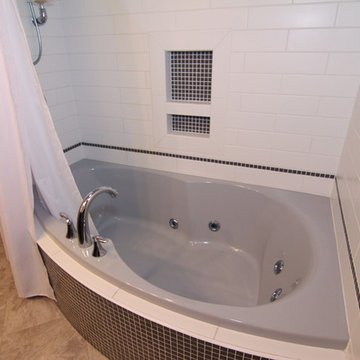
White subway tiles, smoky gray glass mosaic tile accents, soft gray spa bathtub, solid surface countertops, and lilac walls. Photos by Kost Plus Marketing.
Photo by Carrie Kost
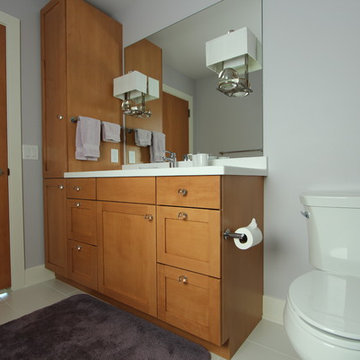
Warm medium stained maple cabinets were used in this full bathroom. Round crystal knobs were used as pulls to help add a feminine touch and to mimic the glass sphere's on the wall sconces that are coming through the mirror. Light purple was used on the walls and white quartz countertops were used to keep things light, bright, and airy.
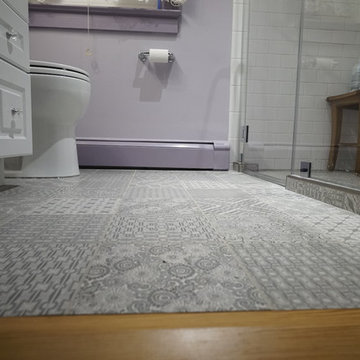
Home Sweet Home Improvements, LLC
На фото: маленькая главная ванная комната в классическом стиле с белыми фасадами, душем без бортиков, раздельным унитазом, белой плиткой, керамогранитной плиткой, фиолетовыми стенами, полом из керамогранита, монолитной раковиной, столешницей из искусственного камня, белым полом и душем с распашными дверями для на участке и в саду с
На фото: маленькая главная ванная комната в классическом стиле с белыми фасадами, душем без бортиков, раздельным унитазом, белой плиткой, керамогранитной плиткой, фиолетовыми стенами, полом из керамогранита, монолитной раковиной, столешницей из искусственного камня, белым полом и душем с распашными дверями для на участке и в саду с
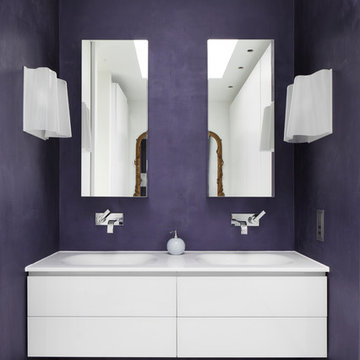
View of Bathroom Twin Sinks
To Download the Brochure For E2 Architecture and Interiors’ Award Winning Project
The Pavilion Eco House, Blackheath
Please Paste the Link Below Into Your Browser http://www.e2architecture.com/downloads/
Winner of the Evening Standard's New Homes Eco + Living Award 2015 and Voted the UK's Top Eco Home in the Guardian online 2014.
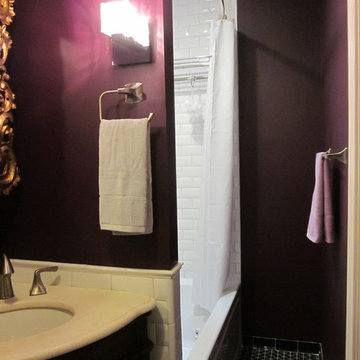
Whirpool tub alcove with translucent ceiling panel to capture light from roof two storeys above.
Пример оригинального дизайна: маленькая ванная комната в стиле ретро с ванной в нише, душем в нише, белой плиткой, керамической плиткой, фиолетовыми стенами, душевой кабиной, врезной раковиной, черным полом и шторкой для ванной для на участке и в саду
Пример оригинального дизайна: маленькая ванная комната в стиле ретро с ванной в нише, душем в нише, белой плиткой, керамической плиткой, фиолетовыми стенами, душевой кабиной, врезной раковиной, черным полом и шторкой для ванной для на участке и в саду
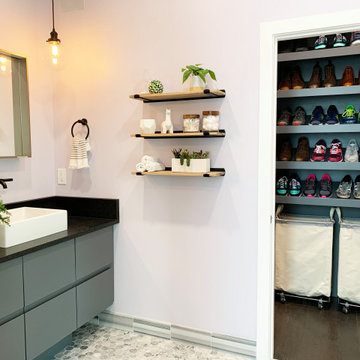
The detailed plans for this bathroom can be purchased here: https://www.changeyourbathroom.com/shop/sensational-spa-bathroom-plans/
Contemporary bathroom with mosaic marble on the floors, porcelain on the walls, no pulls on the vanity, mirrors with built in lighting, black counter top, complete rearranging of this floor plan.
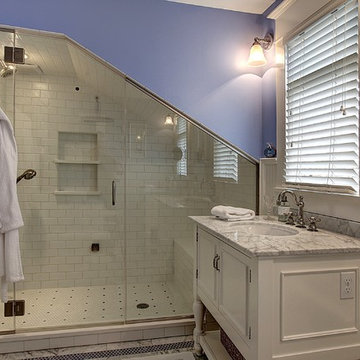
In the summer of 2012 we embarked on a remodel of our 1912 Craftsman. We wanted to redo the kitchen and the upper floor which contained the master bedroom, bathroom, guest room and office. We interviewed approximately 5 other architects prior to finding Mark. We knew right away he was the right person for the job. He was patient, thorough and we could tell he truly loved our home and wanted to work with us to make it even better. His vast experience showed through during the interview process which validated his portfolio.
Mark truly became a trusted advisor who would guide us through this remodel process from beginning to end. His planning was precise and he came by many times to re-measure to get every detail accounted for. He was patient and helpful as we made decisions and then changed our minds! He was with us every week of the 10 weeks of the remodel. He attended each weekly meeting with the General Contractor and was at the house numerous other times guiding and really looking out for our best interests. I came to trust him enough to ask his opinion on almost everything from layout to colors and decorating tips! He consistently threw out ideas....many of which we took.
Additionally Mark was a tremendous help in referring us to contractors, designers, and retailers to help us along the way. I am ecstatic over the results of the remodel. The kitchen and bath are truly beautiful and full of modern conveniences while maintaining the integrity of the 1912 structure. We were right about our decision to hire Mark and we wholehearted recommend him as an outstanding architect, and more!!
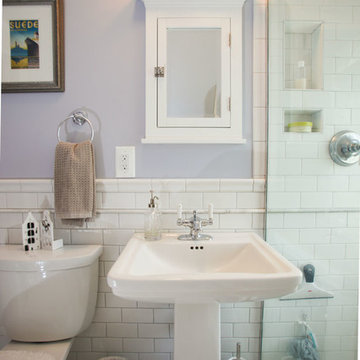
Bathroom remodel. Photo credit to Hannah Lloyd.
На фото: ванная комната среднего размера в классическом стиле с фасадами с утопленной филенкой, белыми фасадами, открытым душем, раздельным унитазом, серой плиткой, белой плиткой, каменной плиткой, фиолетовыми стенами, полом из мозаичной плитки, душевой кабиной, раковиной с пьедесталом и столешницей из искусственного камня с
На фото: ванная комната среднего размера в классическом стиле с фасадами с утопленной филенкой, белыми фасадами, открытым душем, раздельным унитазом, серой плиткой, белой плиткой, каменной плиткой, фиолетовыми стенами, полом из мозаичной плитки, душевой кабиной, раковиной с пьедесталом и столешницей из искусственного камня с
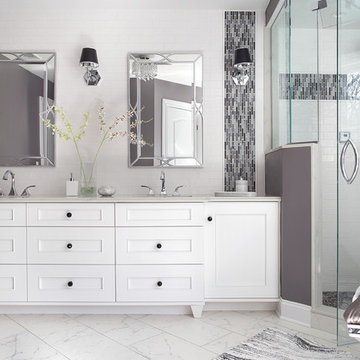
Peter Rymwid Architectural Photography.
A total remodel to the second floor of the home allowed for complete redesign of the master suite including the master bathroom. Priority number one for this new master bath was to create an environment where the client could close the door to escape and recharge. For this an oversized air tub for two and a generous steam shower were absolute necessities. By placing the tub on a bed of flat cut river stone tiles a feeling of floating on a pond is created. The windows above the tub were left unadorned to bring more of the outside in from the private acreage beyond the windows
The same tile is repeated on the shower floor. A large bench tucked into the shower allows the user to stretch out and enjoy the steam. Privacy for this young professional family was also an important feature. A separate commode room mirrors the shape of the shower and a recessed entrance to the bath creates privacy from the bedroom. Easy care porcelain tiles are used on the floor and wall behind the vanity. The same crisp white subway tile pattern is repeated in the shower. A white vanity with strong furniture lines and details provides all the storage you could want. Easy maintenance quartz counter tops repeat the white and grey marble patterned floor tiles. Beautiful framed mirrors reflect light throughout the room. Black crystal knobs adorn the cabinets and continue the black accent details. Polished chrome fittings and light fixtures with crystal accents add to the glam while the black shades and color accents provide the edge. Granite, a rich paint color from Benjamin Moore adds just the right amount of dramatic color to the walls. The subtle glimmer of glass tile and crystal details combined with the black color of the flat stone tile and the cabinet hardware meld the world of glamorous luxury and edgy style.
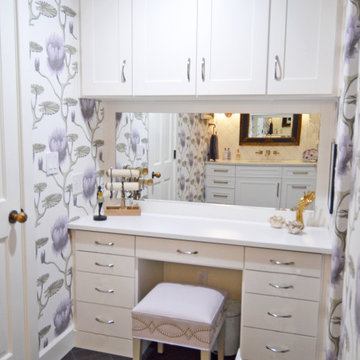
Пример оригинального дизайна: ванная комната среднего размера с белыми фасадами, душем над ванной, белой плиткой, керамической плиткой, фиолетовыми стенами, врезной раковиной, столешницей из искусственного кварца, черным полом, душем с раздвижными дверями, белой столешницей, нишей, тумбой под одну раковину, встроенной тумбой и обоями на стенах
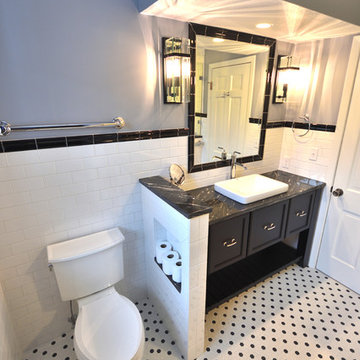
Источник вдохновения для домашнего уюта: главная ванная комната среднего размера в стиле ретро с фасадами островного типа, черными фасадами, душем в нише, раздельным унитазом, белой плиткой, плиткой кабанчик, фиолетовыми стенами, полом из мозаичной плитки, настольной раковиной, столешницей из гранита, разноцветным полом, душем с распашными дверями и черной столешницей
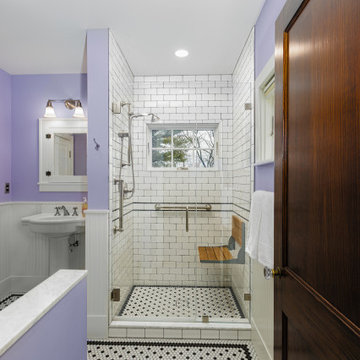
The main floor bathroom was part of the rear addition to this 1920s colonial home in Ann Arbor, MI. Black and white hex floor tile, white subway tile shower, purple walls.
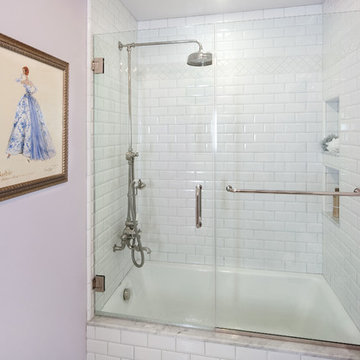
Reuse of existing tub in new bathroom configuration. New tile and frameless shower door.
Photo by Holly Lepere
Стильный дизайн: ванная комната среднего размера в классическом стиле с плоскими фасадами, белыми фасадами, ванной в нише, душем над ванной, белой плиткой, плиткой кабанчик, фиолетовыми стенами, мраморным полом, душевой кабиной, накладной раковиной и мраморной столешницей - последний тренд
Стильный дизайн: ванная комната среднего размера в классическом стиле с плоскими фасадами, белыми фасадами, ванной в нише, душем над ванной, белой плиткой, плиткой кабанчик, фиолетовыми стенами, мраморным полом, душевой кабиной, накладной раковиной и мраморной столешницей - последний тренд
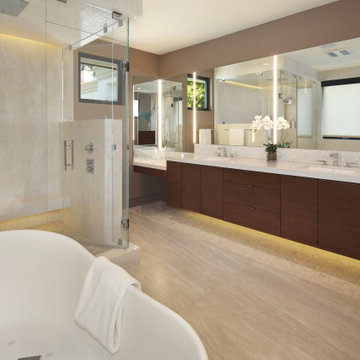
Идея дизайна: большая главная ванная комната в современном стиле с плоскими фасадами, темными деревянными фасадами, отдельно стоящей ванной, угловым душем, унитазом-моноблоком, белой плиткой, керамогранитной плиткой, фиолетовыми стенами, полом из галечной плитки, врезной раковиной, столешницей из искусственного кварца, белым полом, душем с распашными дверями, белой столешницей, зеркалом с подсветкой, тумбой под две раковины и подвесной тумбой
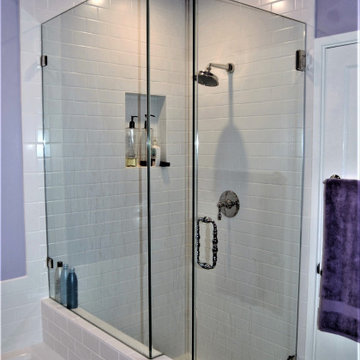
Источник вдохновения для домашнего уюта: маленькая главная ванная комната в классическом стиле с фасадами с выступающей филенкой, бежевыми фасадами, ванной в нише, угловым душем, раздельным унитазом, белой плиткой, плиткой кабанчик, фиолетовыми стенами, полом из керамогранита, врезной раковиной, мраморной столешницей, бежевым полом, душем с распашными дверями, разноцветной столешницей, тумбой под одну раковину и встроенной тумбой для на участке и в саду
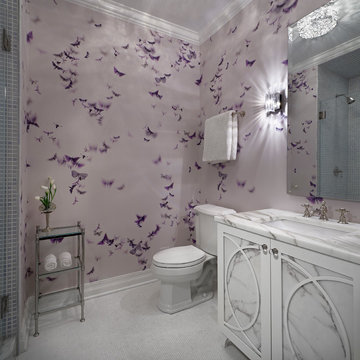
Tony Soluri
Свежая идея для дизайна: детская ванная комната среднего размера в стиле неоклассика (современная классика) с врезной раковиной, белыми фасадами, душем в нише, раздельным унитазом, фиолетовыми стенами, полом из мозаичной плитки, белой плиткой, плиткой мозаикой, мраморной столешницей и фасадами с утопленной филенкой - отличное фото интерьера
Свежая идея для дизайна: детская ванная комната среднего размера в стиле неоклассика (современная классика) с врезной раковиной, белыми фасадами, душем в нише, раздельным унитазом, фиолетовыми стенами, полом из мозаичной плитки, белой плиткой, плиткой мозаикой, мраморной столешницей и фасадами с утопленной филенкой - отличное фото интерьера
Ванная комната с белой плиткой и фиолетовыми стенами – фото дизайна интерьера
6