Ванная комната с белой плиткой и черными стенами – фото дизайна интерьера
Сортировать:
Бюджет
Сортировать:Популярное за сегодня
161 - 180 из 889 фото
1 из 3
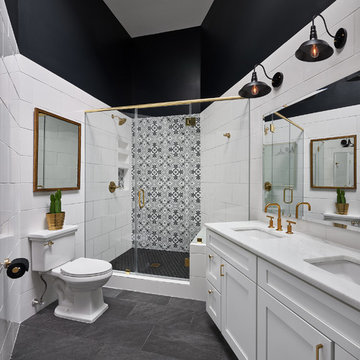
Источник вдохновения для домашнего уюта: большая ванная комната в стиле неоклассика (современная классика) с фасадами в стиле шейкер, белыми фасадами, белой плиткой, черно-белой плиткой, душевой кабиной, врезной раковиной, душем с распашными дверями, цементной плиткой, угловым душем, раздельным унитазом, черными стенами, полом из сланца, мраморной столешницей и черным полом
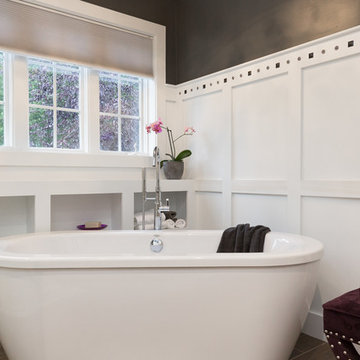
Идея дизайна: большая главная ванная комната в стиле неоклассика (современная классика) с фасадами с утопленной филенкой, белыми фасадами, отдельно стоящей ванной, открытым душем, унитазом-моноблоком, белой плиткой, каменной плиткой, черными стенами, темным паркетным полом, врезной раковиной и столешницей из искусственного кварца
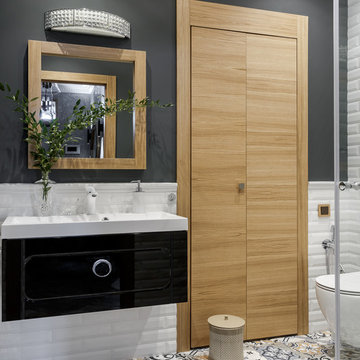
Свежая идея для дизайна: ванная комната в современном стиле с черными фасадами, инсталляцией, белой плиткой, плиткой кабанчик, черными стенами, монолитной раковиной и разноцветным полом - отличное фото интерьера
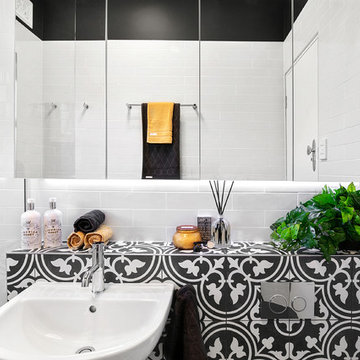
Bathrooms by Oldham was engaged to re-design the bathroom providing the much needed functionality, storage and space whilst keeping with the style of the apartment.
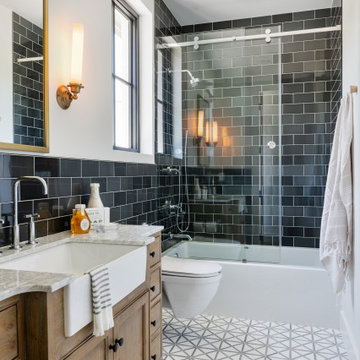
This new home was built on an old lot in Dallas, TX in the Preston Hollow neighborhood. The new home is a little over 5,600 sq.ft. and features an expansive great room and a professional chef’s kitchen. This 100% brick exterior home was built with full-foam encapsulation for maximum energy performance. There is an immaculate courtyard enclosed by a 9' brick wall keeping their spool (spa/pool) private. Electric infrared radiant patio heaters and patio fans and of course a fireplace keep the courtyard comfortable no matter what time of year. A custom king and a half bed was built with steps at the end of the bed, making it easy for their dog Roxy, to get up on the bed. There are electrical outlets in the back of the bathroom drawers and a TV mounted on the wall behind the tub for convenience. The bathroom also has a steam shower with a digital thermostatic valve. The kitchen has two of everything, as it should, being a commercial chef's kitchen! The stainless vent hood, flanked by floating wooden shelves, draws your eyes to the center of this immaculate kitchen full of Bluestar Commercial appliances. There is also a wall oven with a warming drawer, a brick pizza oven, and an indoor churrasco grill. There are two refrigerators, one on either end of the expansive kitchen wall, making everything convenient. There are two islands; one with casual dining bar stools, as well as a built-in dining table and another for prepping food. At the top of the stairs is a good size landing for storage and family photos. There are two bedrooms, each with its own bathroom, as well as a movie room. What makes this home so special is the Casita! It has its own entrance off the common breezeway to the main house and courtyard. There is a full kitchen, a living area, an ADA compliant full bath, and a comfortable king bedroom. It’s perfect for friends staying the weekend or in-laws staying for a month.
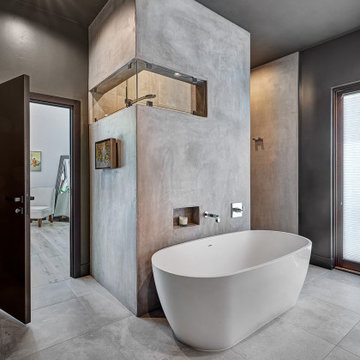
Soft grey plaster was selected as a backdrop to the vanity and master shower. Contrasted by a deep green hue for the walls and ceiling, a cozy spa retreat was created. A corner cutout on the shower enclosure brings additional light and architectural interest to the space.
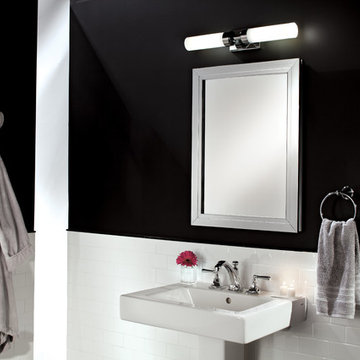
Your personal and grooming supplies are at your fingertips while the refined, retro design is sure to please the most discerning taste. Concealed storage that complements fixtures and accessories is a handsome addition to any home. Polished Chrome and Polished Nickel frames highlight the true beauty of this series. Other popular finishes such as Brushed Nickel, Brushed Bronze and Oil Rubbed Bronze complete the finish options to complement your bath. This frame is available with standard flat mirror or 3/4" beveled mirror upgrade.
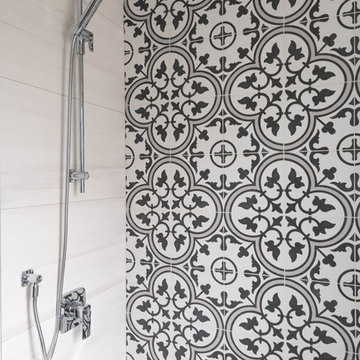
Jesse Laver
Идея дизайна: главная ванная комната среднего размера в современном стиле с открытыми фасадами, черными фасадами, ванной в нише, душем над ванной, унитазом-моноблоком, белой плиткой, керамогранитной плиткой, черными стенами, полом из керамогранита, монолитной раковиной, столешницей из искусственного кварца, черным полом, душем с распашными дверями и белой столешницей
Идея дизайна: главная ванная комната среднего размера в современном стиле с открытыми фасадами, черными фасадами, ванной в нише, душем над ванной, унитазом-моноблоком, белой плиткой, керамогранитной плиткой, черными стенами, полом из керамогранита, монолитной раковиной, столешницей из искусственного кварца, черным полом, душем с распашными дверями и белой столешницей
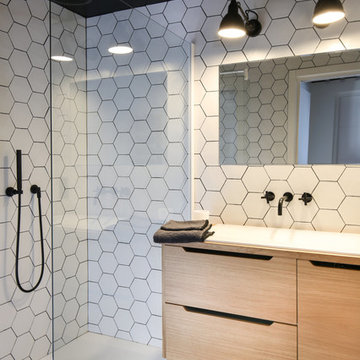
Thierry stefanopoulos
Источник вдохновения для домашнего уюта: маленькая главная ванная комната в современном стиле с фасадами с декоративным кантом, черными фасадами, душем без бортиков, белой плиткой, цементной плиткой, черными стенами, полом из керамической плитки, раковиной с несколькими смесителями, столешницей из дерева, черным полом, открытым душем и черной столешницей для на участке и в саду
Источник вдохновения для домашнего уюта: маленькая главная ванная комната в современном стиле с фасадами с декоративным кантом, черными фасадами, душем без бортиков, белой плиткой, цементной плиткой, черными стенами, полом из керамической плитки, раковиной с несколькими смесителями, столешницей из дерева, черным полом, открытым душем и черной столешницей для на участке и в саду
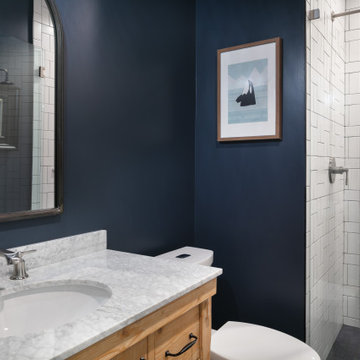
An original 1930’s English Tudor with only 2 bedrooms and 1 bath spanning about 1730 sq.ft. was purchased by a family with 2 amazing young kids, we saw the potential of this property to become a wonderful nest for the family to grow.
The plan was to reach a 2550 sq. ft. home with 4 bedroom and 4 baths spanning over 2 stories.
With continuation of the exiting architectural style of the existing home.
A large 1000sq. ft. addition was constructed at the back portion of the house to include the expended master bedroom and a second-floor guest suite with a large observation balcony overlooking the mountains of Angeles Forest.
An L shape staircase leading to the upstairs creates a moment of modern art with an all white walls and ceilings of this vaulted space act as a picture frame for a tall window facing the northern mountains almost as a live landscape painting that changes throughout the different times of day.
Tall high sloped roof created an amazing, vaulted space in the guest suite with 4 uniquely designed windows extruding out with separate gable roof above.
The downstairs bedroom boasts 9’ ceilings, extremely tall windows to enjoy the greenery of the backyard, vertical wood paneling on the walls add a warmth that is not seen very often in today’s new build.
The master bathroom has a showcase 42sq. walk-in shower with its own private south facing window to illuminate the space with natural morning light. A larger format wood siding was using for the vanity backsplash wall and a private water closet for privacy.
In the interior reconfiguration and remodel portion of the project the area serving as a family room was transformed to an additional bedroom with a private bath, a laundry room and hallway.
The old bathroom was divided with a wall and a pocket door into a powder room the leads to a tub room.
The biggest change was the kitchen area, as befitting to the 1930’s the dining room, kitchen, utility room and laundry room were all compartmentalized and enclosed.
We eliminated all these partitions and walls to create a large open kitchen area that is completely open to the vaulted dining room. This way the natural light the washes the kitchen in the morning and the rays of sun that hit the dining room in the afternoon can be shared by the two areas.
The opening to the living room remained only at 8’ to keep a division of space.
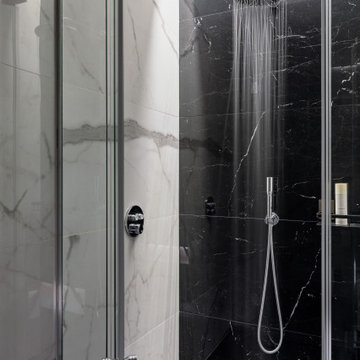
Ванная комната с отделкой стен мраморным керамогранитом.
Стильный дизайн: главная ванная комната среднего размера в современном стиле с плоскими фасадами, коричневыми фасадами, душем в нише, инсталляцией, белой плиткой, керамогранитной плиткой, черными стенами, полом из керамогранита, настольной раковиной, столешницей из искусственного камня, черным полом, душем с распашными дверями, белой столешницей, тумбой под одну раковину и подвесной тумбой - последний тренд
Стильный дизайн: главная ванная комната среднего размера в современном стиле с плоскими фасадами, коричневыми фасадами, душем в нише, инсталляцией, белой плиткой, керамогранитной плиткой, черными стенами, полом из керамогранита, настольной раковиной, столешницей из искусственного камня, черным полом, душем с распашными дверями, белой столешницей, тумбой под одну раковину и подвесной тумбой - последний тренд
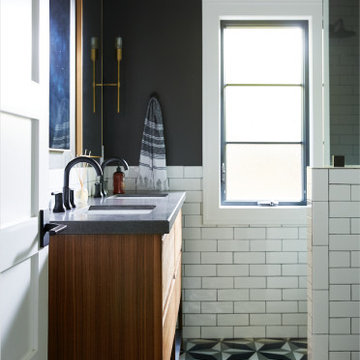
Идея дизайна: детская ванная комната среднего размера в стиле модернизм с плоскими фасадами, фасадами цвета дерева среднего тона, открытым душем, белой плиткой, керамической плиткой, черными стенами, полом из цементной плитки, врезной раковиной, столешницей из искусственного кварца, серой столешницей, тумбой под две раковины и встроенной тумбой

Bathrooms by Oldham was engaged to re-design the bathroom providing the much needed functionality, storage and space whilst keeping with the style of the apartment.
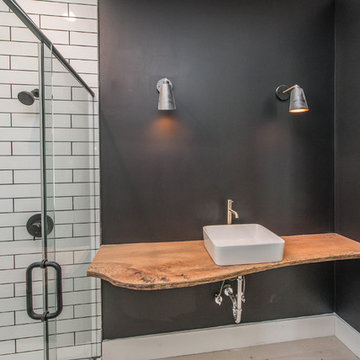
На фото: ванная комната среднего размера в стиле кантри с унитазом-моноблоком, белой плиткой, плиткой кабанчик, черными стенами, светлым паркетным полом, душевой кабиной, настольной раковиной, столешницей из дерева, бежевым полом, душем с распашными дверями и коричневой столешницей с
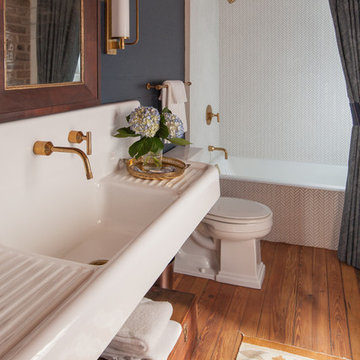
На фото: ванная комната в стиле кантри с ванной в нише, душем над ванной, белой плиткой, черными стенами, паркетным полом среднего тона, монолитной раковиной, коричневым полом, шторкой для ванной и белой столешницей
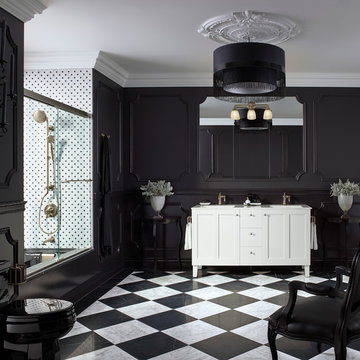
Идея дизайна: большая главная ванная комната в современном стиле с фасадами с утопленной филенкой, белыми фасадами, ванной в нише, душем над ванной, раздельным унитазом, черной плиткой, белой плиткой, плиткой кабанчик, черными стенами, мраморным полом, врезной раковиной и столешницей из искусственного камня
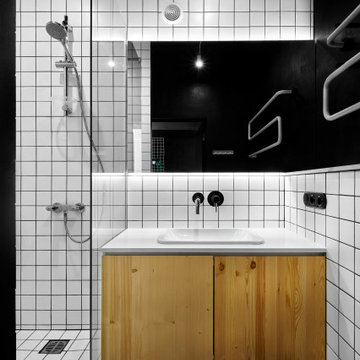
Источник вдохновения для домашнего уюта: ванная комната в стиле лофт с плоскими фасадами, фасадами цвета дерева среднего тона, душем в нише, белой плиткой, черными стенами, душевой кабиной, накладной раковиной, черным полом, белой столешницей, тумбой под одну раковину и подвесной тумбой
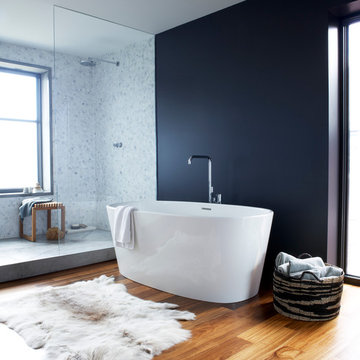
Brenda Liu
Идея дизайна: ванная комната в современном стиле с отдельно стоящей ванной, открытым душем, белой плиткой, черными стенами, паркетным полом среднего тона и открытым душем
Идея дизайна: ванная комната в современном стиле с отдельно стоящей ванной, открытым душем, белой плиткой, черными стенами, паркетным полом среднего тона и открытым душем
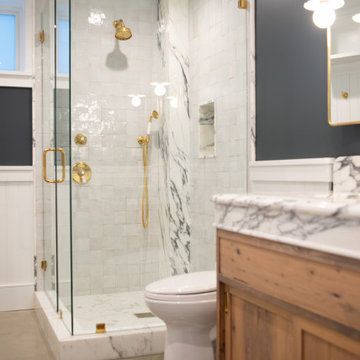
Beautiful Shower with Zellige tile from Zia tile, slab jams and corner to match ocunter top. Waterworks plumbing accessories and marble vanity slab from Stone Source. Designed by Sisters Design / Kendal Huberman
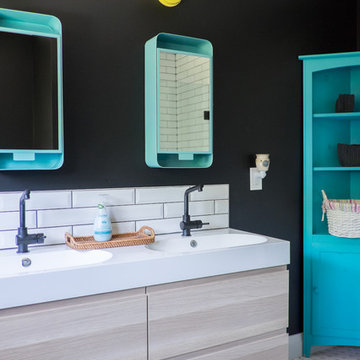
These farmhouse lights are actually outdoor lights from lowes I picked up. I sprayed them yellow for a little dose of happy. The vanity, counter, taps, and medicine cabinets are all IKEA. Minimal expense but high impact due to the contrast.
Design: Michelle Berwick Design
Contractor: Rockwood Contracting
Photos: Sam Stock Photography
Ванная комната с белой плиткой и черными стенами – фото дизайна интерьера
9