Ванная комната с белой плиткой – фото дизайна интерьера
Сортировать:
Бюджет
Сортировать:Популярное за сегодня
101 - 120 из 25 027 фото
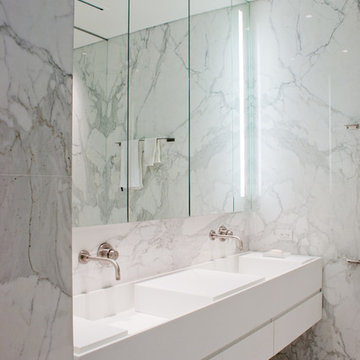
Rebecca Ho-Dion
Свежая идея для дизайна: ванная комната в стиле модернизм с монолитной раковиной, белой плиткой, белыми стенами, мраморным полом и мраморной плиткой - отличное фото интерьера
Свежая идея для дизайна: ванная комната в стиле модернизм с монолитной раковиной, белой плиткой, белыми стенами, мраморным полом и мраморной плиткой - отличное фото интерьера
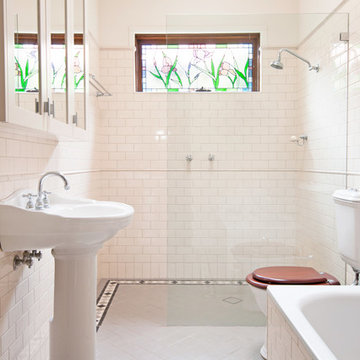
The main bathroom was recreated in an authentic Californian bungalow style featuring tessellated tiles, subway tiles in a brick pattern with capping tiles, Shaker-style framed mirrored cabinet, pedestal vanity, older-style toilet with timber toilet seat and older-style accessories. The original stained glass window was maintained. The only modern variation was the streamlined glass shower wall.
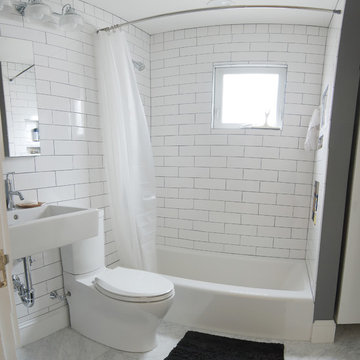
Brendan Cox, Elizabeth Cox
Свежая идея для дизайна: маленькая ванная комната в стиле модернизм с подвесной раковиной, ванной в нише, душем над ванной, раздельным унитазом, белой плиткой, плиткой кабанчик, серыми стенами и мраморным полом для на участке и в саду - отличное фото интерьера
Свежая идея для дизайна: маленькая ванная комната в стиле модернизм с подвесной раковиной, ванной в нише, душем над ванной, раздельным унитазом, белой плиткой, плиткой кабанчик, серыми стенами и мраморным полом для на участке и в саду - отличное фото интерьера
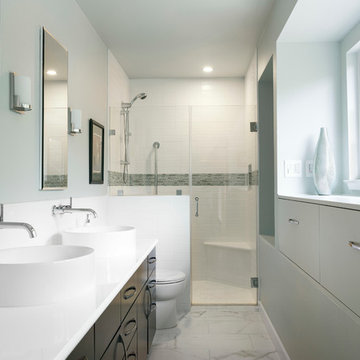
Whit Preston
На фото: ванная комната в современном стиле с настольной раковиной, плоскими фасадами, черными фасадами, душем в нише, белой плиткой и плиткой кабанчик с
На фото: ванная комната в современном стиле с настольной раковиной, плоскими фасадами, черными фасадами, душем в нише, белой плиткой и плиткой кабанчик с
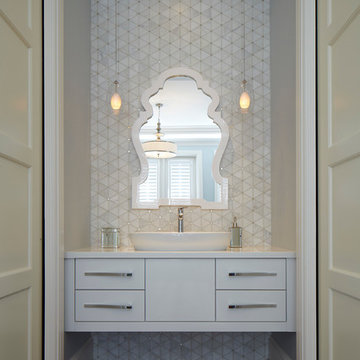
Beautiful beach themed bathroom by European Sink Outlet.
Пример оригинального дизайна: ванная комната среднего размера в классическом стиле с плоскими фасадами, белыми фасадами, белой плиткой, серыми стенами, настольной раковиной, столешницей из искусственного кварца и белой столешницей
Пример оригинального дизайна: ванная комната среднего размера в классическом стиле с плоскими фасадами, белыми фасадами, белой плиткой, серыми стенами, настольной раковиной, столешницей из искусственного кварца и белой столешницей

We came up with a modified floor plan that relocated the toilet and opened up the space. The tile work also makes the space feel more formal and exotic.
http://www.treve.com
HDR Remodeling Inc. specializes in classic East Bay homes. Whole-house remodels, kitchen and bathroom remodeling, garage and basement conversions are our specialties. Our start-to-finish process -- from design concept to permit-ready plans to production -- will guide you along the way to make sure your project is completed on time and on budget and take the uncertainty and stress out of remodeling your home. Our philosophy -- and passion -- is to help our clients make their remodeling dreams come true.
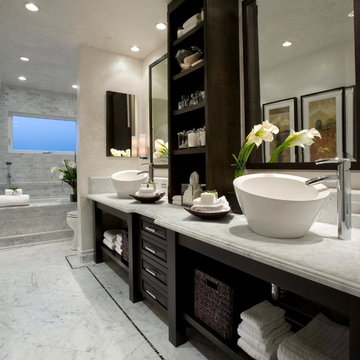
Martin King Photography
На фото: ванная комната в стиле неоклассика (современная классика) с настольной раковиной, мраморной столешницей, полновстраиваемой ванной, белой плиткой, белыми стенами и мраморным полом
На фото: ванная комната в стиле неоклассика (современная классика) с настольной раковиной, мраморной столешницей, полновстраиваемой ванной, белой плиткой, белыми стенами и мраморным полом
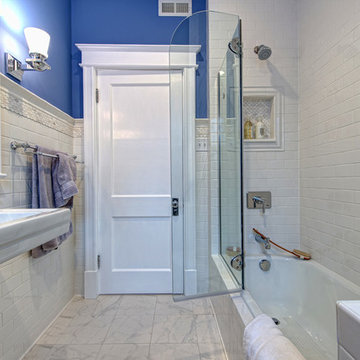
Matthew Harrer Photography
Свежая идея для дизайна: ванная комната среднего размера в морском стиле с фасадами в стиле шейкер, темными деревянными фасадами, ванной в нише, душем над ванной, раздельным унитазом, белой плиткой, плиткой кабанчик, фиолетовыми стенами, полом из керамической плитки, душевой кабиной, раковиной с пьедесталом, белым полом и душем с распашными дверями - отличное фото интерьера
Свежая идея для дизайна: ванная комната среднего размера в морском стиле с фасадами в стиле шейкер, темными деревянными фасадами, ванной в нише, душем над ванной, раздельным унитазом, белой плиткой, плиткой кабанчик, фиолетовыми стенами, полом из керамической плитки, душевой кабиной, раковиной с пьедесталом, белым полом и душем с распашными дверями - отличное фото интерьера
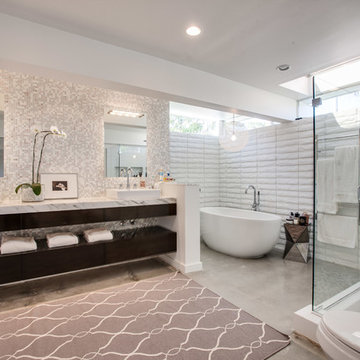
The large master bathroom features a modern freestanding bathtub, dual sinks, marble countertops and tile, floating wood vanity and glass shower with ceiling mounted rain style shower head.
For more information please call Christiano Homes at (949)294-5387 or email at heather@christianohomes.com
Photo by Michael Asgian
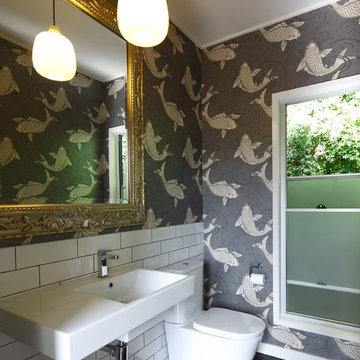
www.aperture.com.au
Идея дизайна: ванная комната в современном стиле с подвесной раковиной, раздельным унитазом, белой плиткой, плиткой кабанчик и разноцветными стенами
Идея дизайна: ванная комната в современном стиле с подвесной раковиной, раздельным унитазом, белой плиткой, плиткой кабанчик и разноцветными стенами

Linda Oyama Bryan, photograper
This opulent Master Bathroom in Carrara marble features a free standing tub, separate his/hers vanities, gold sconces and chandeliers, and an oversize marble shower.

Cream walls, trim and ceiling are featured alongside white subway tile with cream tile accents. A Venetian mirror hangs above a white porcelain pedestal sink and alongside a complementary toilet. A brushed nickel faucet and accessories contrast with the Calcutta gold floor tile, tub deck and shower shelves.
A leaded glass window, vintage milk glass ceiling light and frosted glass and brushed nickel wall light continue the crisp, clean feeling of this bright bathroom. The vintage 1920s flavor of this room reflects the original look of its elegant, sophisticated home.

Master Ensuite bathroom
Interior Design: think design co.
Photography: David Sutherland
На фото: большая главная ванная комната в классическом стиле с врезной раковиной, черными фасадами, ванной на ножках, белой плиткой, белым полом, плоскими фасадами, угловым душем, серыми стенами, мраморным полом, мраморной столешницей и белой столешницей
На фото: большая главная ванная комната в классическом стиле с врезной раковиной, черными фасадами, ванной на ножках, белой плиткой, белым полом, плоскими фасадами, угловым душем, серыми стенами, мраморным полом, мраморной столешницей и белой столешницей
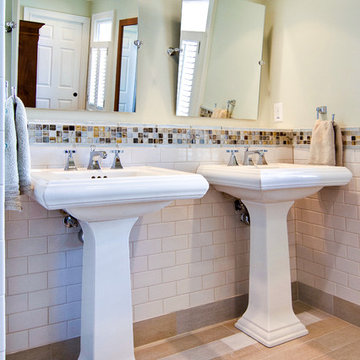
Childrens jack and jill style bathroom. White subway tile walls with glass accent tiles. Flooring in a plank style tile (wood looking). To save space, used lots of pocket doors. Glass block half wall for water closet. Custom made pine bench, linen tower and wall mirror. Kohler pedestal vanities and plumbing fittings. Rain shower head. Photo: James Reynolds Photography.
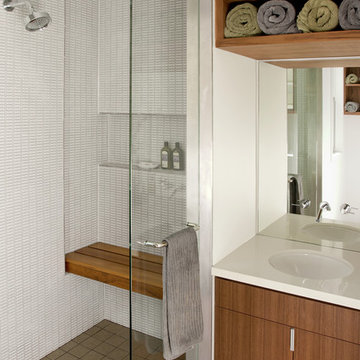
The new bathroom with teak cabinetry and shower bench, and tile shower.
Стильный дизайн: ванная комната в стиле модернизм с врезной раковиной, плоскими фасадами, фасадами цвета дерева среднего тона, душем в нише, белой плиткой, нишей и сиденьем для душа - последний тренд
Стильный дизайн: ванная комната в стиле модернизм с врезной раковиной, плоскими фасадами, фасадами цвета дерева среднего тона, душем в нише, белой плиткой, нишей и сиденьем для душа - последний тренд

На фото: большая главная ванная комната: освещение в современном стиле с настольной раковиной, душем в нише, белыми стенами, полом из керамической плитки, открытыми фасадами, фасадами цвета дерева среднего тона, зеленой плиткой, белой плиткой, стеклянной плиткой и столешницей из искусственного кварца с
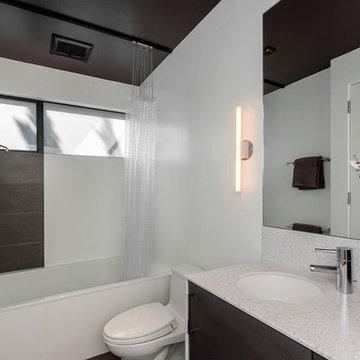
Пример оригинального дизайна: ванная комната в стиле модернизм с врезной раковиной, темными деревянными фасадами, ванной в нише, душем над ванной, унитазом-моноблоком и белой плиткой

Winner of the 2018 Tour of Homes Best Remodel, this whole house re-design of a 1963 Bennet & Johnson mid-century raised ranch home is a beautiful example of the magic we can weave through the application of more sustainable modern design principles to existing spaces.
We worked closely with our client on extensive updates to create a modernized MCM gem.
Extensive alterations include:
- a completely redesigned floor plan to promote a more intuitive flow throughout
- vaulted the ceilings over the great room to create an amazing entrance and feeling of inspired openness
- redesigned entry and driveway to be more inviting and welcoming as well as to experientially set the mid-century modern stage
- the removal of a visually disruptive load bearing central wall and chimney system that formerly partitioned the homes’ entry, dining, kitchen and living rooms from each other
- added clerestory windows above the new kitchen to accentuate the new vaulted ceiling line and create a greater visual continuation of indoor to outdoor space
- drastically increased the access to natural light by increasing window sizes and opening up the floor plan
- placed natural wood elements throughout to provide a calming palette and cohesive Pacific Northwest feel
- incorporated Universal Design principles to make the home Aging In Place ready with wide hallways and accessible spaces, including single-floor living if needed
- moved and completely redesigned the stairway to work for the home’s occupants and be a part of the cohesive design aesthetic
- mixed custom tile layouts with more traditional tiling to create fun and playful visual experiences
- custom designed and sourced MCM specific elements such as the entry screen, cabinetry and lighting
- development of the downstairs for potential future use by an assisted living caretaker
- energy efficiency upgrades seamlessly woven in with much improved insulation, ductless mini splits and solar gain

cred Hunter Kerhart
Источник вдохновения для домашнего уюта: ванная комната среднего размера в современном стиле с плоскими фасадами, унитазом-моноблоком, плиткой кабанчик, белыми стенами, бетонным полом, врезной раковиной, столешницей из искусственного кварца, белой столешницей, серыми фасадами, душем в нише, белой плиткой, душевой кабиной, серым полом и душем с распашными дверями
Источник вдохновения для домашнего уюта: ванная комната среднего размера в современном стиле с плоскими фасадами, унитазом-моноблоком, плиткой кабанчик, белыми стенами, бетонным полом, врезной раковиной, столешницей из искусственного кварца, белой столешницей, серыми фасадами, душем в нише, белой плиткой, душевой кабиной, серым полом и душем с распашными дверями
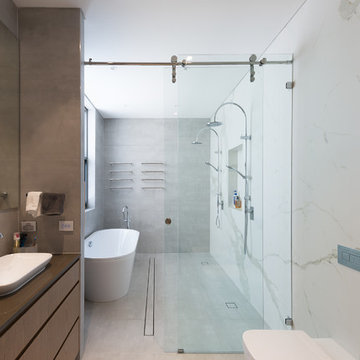
Patricia Mado
Пример оригинального дизайна: большая ванная комната в современном стиле с плоскими фасадами, фасадами цвета дерева среднего тона, отдельно стоящей ванной, душевой комнатой, белой плиткой, плиткой из листового камня, настольной раковиной, серым полом и серой столешницей
Пример оригинального дизайна: большая ванная комната в современном стиле с плоскими фасадами, фасадами цвета дерева среднего тона, отдельно стоящей ванной, душевой комнатой, белой плиткой, плиткой из листового камня, настольной раковиной, серым полом и серой столешницей
Ванная комната с белой плиткой – фото дизайна интерьера
6