Ванная комната: освещение с стенами из вагонки – фото дизайна интерьера
Сортировать:
Бюджет
Сортировать:Популярное за сегодня
1 - 20 из 42 фото
1 из 3

The clients were keen to keep upheaval to a minimum so we kept the existing layout, meaning there was no need to relocate the services and cutting down the time that the bathroom was out of action.
Underfloor heating was installed to free up wall space in this bijou bathroom, and plentiful bespoke and hidden storage was fitted to help the clients keep the space looking neat.
The clients had a selection of existing items they wanted to make use of, including a mirror and some offcuts from their kitchen worktop. We LOVE a no-waste challenge around here, so we had the mirror re-sprayed to match the lampshades, and had the offcuts re-worked into the surface and splash back of the vanity.
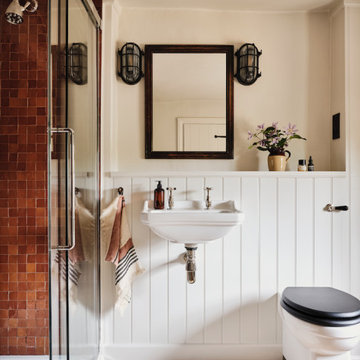
We added a shower, tongue & groove panelling, a wall hung wc & an oak floor to our Cotswolds Cottage project. Interior Design by Imperfect Interiors
Armada Cottage is available to rent at www.armadacottagecotswolds.co.uk
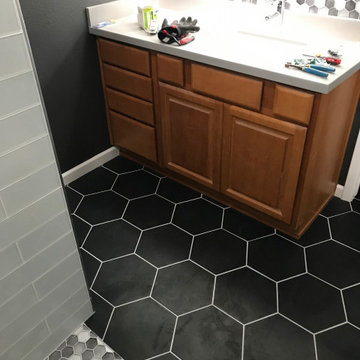
Glass Tile to Ceiling Shower Wall Surrounds. Mosaic Glass Tile Shower Floor Pan. LFT Matte Black Hexagon Bathroom Floor Ceramic Tile. Curb-less Floor Level Entry shower with Mosaic Glass Tiled Recess Deco Niche. Wet Wall Divider Separating Water Closet with Two Piece Toilet Installed.
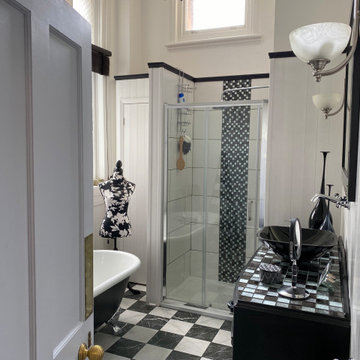
Listed building consent to change awkward spare bedroom into a master bathroom including the removal of a suspense celling and raised floor to accommodate a new drainage run.
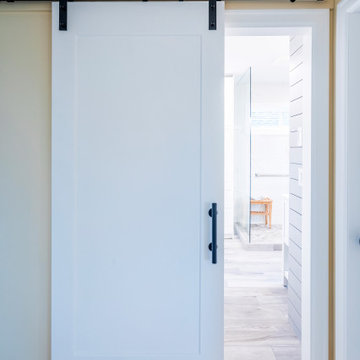
Photo by Brice Ferre
Идея дизайна: главная ванная комната среднего размера: освещение в стиле модернизм с белыми фасадами, душем в нише, раздельным унитазом, мраморной плиткой, паркетным полом среднего тона, врезной раковиной, столешницей из искусственного кварца, белой столешницей, тумбой под две раковины, напольной тумбой и стенами из вагонки
Идея дизайна: главная ванная комната среднего размера: освещение в стиле модернизм с белыми фасадами, душем в нише, раздельным унитазом, мраморной плиткой, паркетным полом среднего тона, врезной раковиной, столешницей из искусственного кварца, белой столешницей, тумбой под две раковины, напольной тумбой и стенами из вагонки
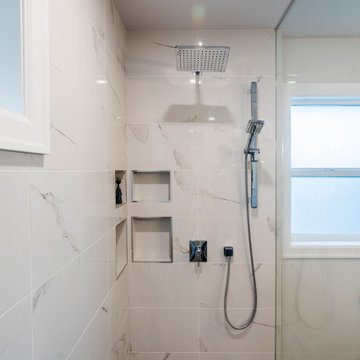
Photo by Brice Ferre
Свежая идея для дизайна: главная ванная комната среднего размера: освещение в стиле модернизм с белыми фасадами, душем в нише, раздельным унитазом, мраморной плиткой, паркетным полом среднего тона, врезной раковиной, столешницей из искусственного кварца, белой столешницей, тумбой под две раковины, напольной тумбой и стенами из вагонки - отличное фото интерьера
Свежая идея для дизайна: главная ванная комната среднего размера: освещение в стиле модернизм с белыми фасадами, душем в нише, раздельным унитазом, мраморной плиткой, паркетным полом среднего тона, врезной раковиной, столешницей из искусственного кварца, белой столешницей, тумбой под две раковины, напольной тумбой и стенами из вагонки - отличное фото интерьера

The clients were keen to keep upheaval to a minimum so we kept the existing layout, meaning there was no need to relocate the services and cutting down the time that the bathroom was out of action.
Underfloor heating was installed to free up wall space in this bijou bathroom, and plentiful bespoke and hidden storage was fitted to help the clients keep the space looking neat.
The clients had a selection of existing items they wanted to make use of, including a mirror and some offcuts from their kitchen worktop. We LOVE a no-waste challenge around here, so we had the mirror re-sprayed to match the lampshades, and had the offcuts re-worked into the surface and splash back of the vanity.
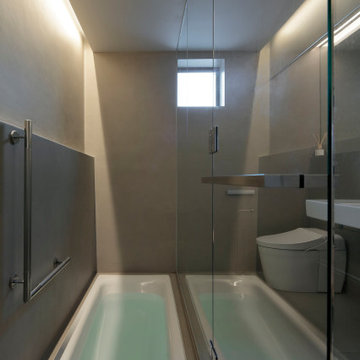
На фото: маленькая главная ванная комната: освещение в стиле модернизм с белыми фасадами, накладной ванной, открытым душем, унитазом-моноблоком, бежевыми стенами, полом из керамической плитки, подвесной раковиной, столешницей из искусственного камня, бежевым полом, душем с распашными дверями, тумбой под одну раковину, подвесной тумбой, деревянным потолком и стенами из вагонки для на участке и в саду с
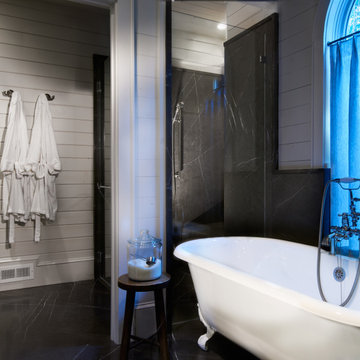
Wonderful modern home overlooking Lake Glenville. Open plan with adjacent butler bar/laundry
Свежая идея для дизайна: главная ванная комната среднего размера, в белых тонах с отделкой деревом: освещение в стиле неоклассика (современная классика) с фасадами с утопленной филенкой, белыми фасадами, угловым душем, унитазом-моноблоком, белыми стенами, паркетным полом среднего тона, врезной раковиной, столешницей из гранита, коричневым полом, душем с распашными дверями, белой столешницей, тумбой под две раковины, потолком из вагонки и стенами из вагонки - отличное фото интерьера
Свежая идея для дизайна: главная ванная комната среднего размера, в белых тонах с отделкой деревом: освещение в стиле неоклассика (современная классика) с фасадами с утопленной филенкой, белыми фасадами, угловым душем, унитазом-моноблоком, белыми стенами, паркетным полом среднего тона, врезной раковиной, столешницей из гранита, коричневым полом, душем с распашными дверями, белой столешницей, тумбой под две раковины, потолком из вагонки и стенами из вагонки - отличное фото интерьера
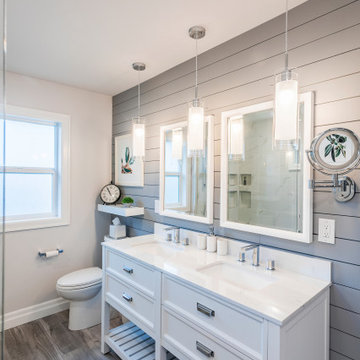
Photo by Brice Ferre
Свежая идея для дизайна: главная ванная комната среднего размера: освещение в стиле модернизм с белыми фасадами, душем в нише, раздельным унитазом, мраморной плиткой, паркетным полом среднего тона, врезной раковиной, столешницей из искусственного кварца, белой столешницей, тумбой под две раковины, напольной тумбой и стенами из вагонки - отличное фото интерьера
Свежая идея для дизайна: главная ванная комната среднего размера: освещение в стиле модернизм с белыми фасадами, душем в нише, раздельным унитазом, мраморной плиткой, паркетным полом среднего тона, врезной раковиной, столешницей из искусственного кварца, белой столешницей, тумбой под две раковины, напольной тумбой и стенами из вагонки - отличное фото интерьера
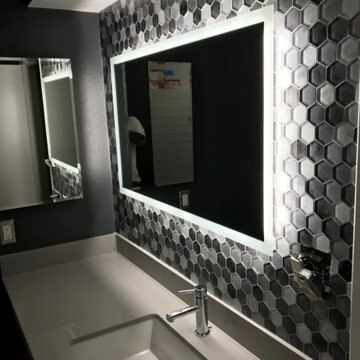
Hidden Mirror Lighting with LED Illumination Custom Vanity. Fog resistant heated mirror. Glass Mosaic Black, White, and Grey Tile.
На фото: большая главная ванная комната: освещение в стиле модернизм с черными фасадами, черно-белой плиткой, врезной раковиной, тумбой под одну раковину, многоуровневым потолком, стенами из вагонки, плиткой мозаикой, серыми стенами, столешницей из кварцита, серой столешницей и напольной тумбой с
На фото: большая главная ванная комната: освещение в стиле модернизм с черными фасадами, черно-белой плиткой, врезной раковиной, тумбой под одну раковину, многоуровневым потолком, стенами из вагонки, плиткой мозаикой, серыми стенами, столешницей из кварцита, серой столешницей и напольной тумбой с
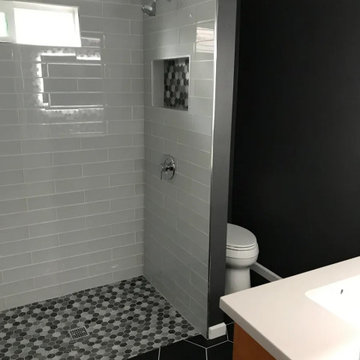
Glass Tile to Ceiling Shower Wall Surrounds. Mosaic Glass Tile Shower Floor Pan. LFT Matte Black Hexagon Bathroom Floor Ceramic Tile. Curb-less Floor Level Entry shower with Mosaic Glass Tiled Recess Deco Niche. Wet Wall Divider Separating Water Closet with Two Piece Toilet Installed.
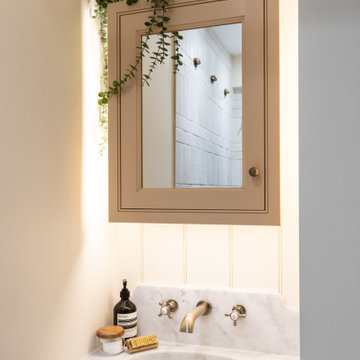
The clients were keen to keep upheaval to a minimum so we kept the existing layout, meaning there was no need to relocate the services and cutting down the time that the bathroom was out of action.
Underfloor heating was installed to free up wall space in this bijou bathroom, and plentiful bespoke and hidden storage was fitted to help the clients keep the space looking neat.
The clients had a selection of existing items they wanted to make use of, including a mirror and some offcuts from their kitchen worktop. We LOVE a no-waste challenge around here, so we had the mirror re-sprayed to match the lampshades, and had the offcuts re-worked into the surface and splash back of the vanity.
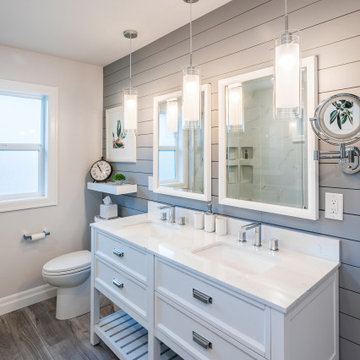
Photo by Brice Ferre
Стильный дизайн: главная ванная комната среднего размера: освещение в стиле модернизм с белыми фасадами, душем в нише, раздельным унитазом, мраморной плиткой, паркетным полом среднего тона, врезной раковиной, столешницей из искусственного кварца, белой столешницей, тумбой под две раковины, напольной тумбой и стенами из вагонки - последний тренд
Стильный дизайн: главная ванная комната среднего размера: освещение в стиле модернизм с белыми фасадами, душем в нише, раздельным унитазом, мраморной плиткой, паркетным полом среднего тона, врезной раковиной, столешницей из искусственного кварца, белой столешницей, тумбой под две раковины, напольной тумбой и стенами из вагонки - последний тренд
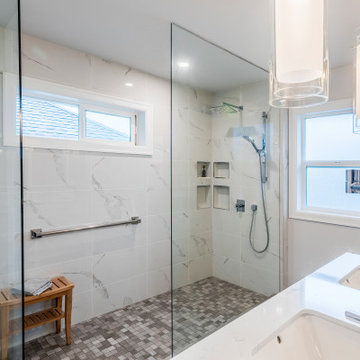
Photo by Brice Ferre
Стильный дизайн: главная ванная комната среднего размера: освещение в стиле модернизм с белыми фасадами, душем в нише, раздельным унитазом, мраморной плиткой, паркетным полом среднего тона, врезной раковиной, столешницей из искусственного кварца, белой столешницей, тумбой под две раковины, напольной тумбой и стенами из вагонки - последний тренд
Стильный дизайн: главная ванная комната среднего размера: освещение в стиле модернизм с белыми фасадами, душем в нише, раздельным унитазом, мраморной плиткой, паркетным полом среднего тона, врезной раковиной, столешницей из искусственного кварца, белой столешницей, тумбой под две раковины, напольной тумбой и стенами из вагонки - последний тренд
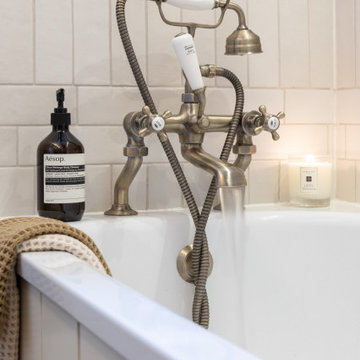
The clients were keen to keep upheaval to a minimum so we kept the existing layout, meaning there was no need to relocate the services and cutting down the time that the bathroom was out of action.
Underfloor heating was installed to free up wall space in this bijou bathroom, and plentiful bespoke and hidden storage was fitted to help the clients keep the space looking neat.
The clients had a selection of existing items they wanted to make use of, including a mirror and some offcuts from their kitchen worktop. We LOVE a no-waste challenge around here, so we had the mirror re-sprayed to match the lampshades, and had the offcuts re-worked into the surface and splash back of the vanity.
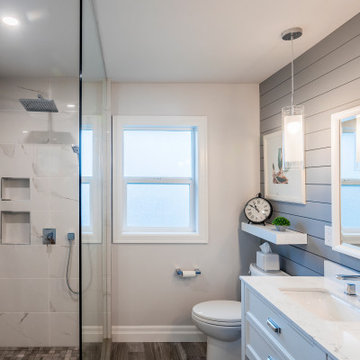
Photo by Brice Ferre
На фото: главная ванная комната среднего размера: освещение в стиле модернизм с белыми фасадами, душем в нише, раздельным унитазом, мраморной плиткой, паркетным полом среднего тона, врезной раковиной, столешницей из искусственного кварца, белой столешницей, тумбой под две раковины, напольной тумбой и стенами из вагонки
На фото: главная ванная комната среднего размера: освещение в стиле модернизм с белыми фасадами, душем в нише, раздельным унитазом, мраморной плиткой, паркетным полом среднего тона, врезной раковиной, столешницей из искусственного кварца, белой столешницей, тумбой под две раковины, напольной тумбой и стенами из вагонки
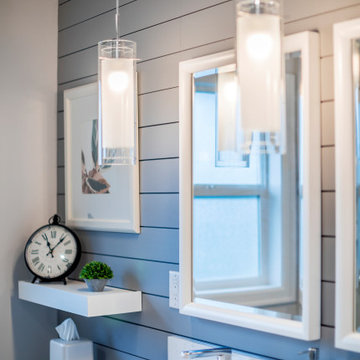
Photo by Brice Ferre
На фото: главная ванная комната среднего размера: освещение в стиле модернизм с белыми фасадами, душем в нише, раздельным унитазом, мраморной плиткой, паркетным полом среднего тона, врезной раковиной, столешницей из искусственного кварца, белой столешницей, тумбой под две раковины, напольной тумбой и стенами из вагонки с
На фото: главная ванная комната среднего размера: освещение в стиле модернизм с белыми фасадами, душем в нише, раздельным унитазом, мраморной плиткой, паркетным полом среднего тона, врезной раковиной, столешницей из искусственного кварца, белой столешницей, тумбой под две раковины, напольной тумбой и стенами из вагонки с
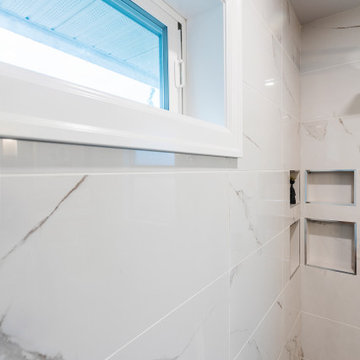
Photo by Brice Ferre
На фото: главная ванная комната среднего размера: освещение в стиле модернизм с белыми фасадами, душем в нише, раздельным унитазом, мраморной плиткой, паркетным полом среднего тона, врезной раковиной, столешницей из искусственного кварца, белой столешницей, тумбой под две раковины, напольной тумбой и стенами из вагонки
На фото: главная ванная комната среднего размера: освещение в стиле модернизм с белыми фасадами, душем в нише, раздельным унитазом, мраморной плиткой, паркетным полом среднего тона, врезной раковиной, столешницей из искусственного кварца, белой столешницей, тумбой под две раковины, напольной тумбой и стенами из вагонки
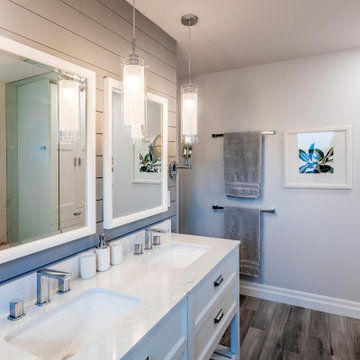
Photo by Brice Ferre
Источник вдохновения для домашнего уюта: главная ванная комната среднего размера: освещение в стиле модернизм с белыми фасадами, душем в нише, раздельным унитазом, мраморной плиткой, паркетным полом среднего тона, врезной раковиной, столешницей из искусственного кварца, белой столешницей, тумбой под две раковины, напольной тумбой и стенами из вагонки
Источник вдохновения для домашнего уюта: главная ванная комната среднего размера: освещение в стиле модернизм с белыми фасадами, душем в нише, раздельным унитазом, мраморной плиткой, паркетным полом среднего тона, врезной раковиной, столешницей из искусственного кварца, белой столешницей, тумбой под две раковины, напольной тумбой и стенами из вагонки
Ванная комната: освещение с стенами из вагонки – фото дизайна интерьера
1